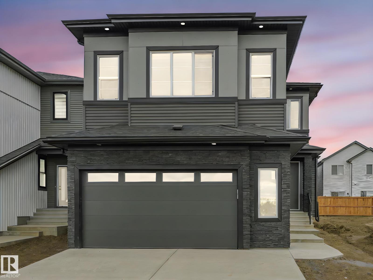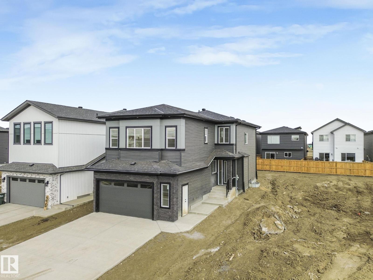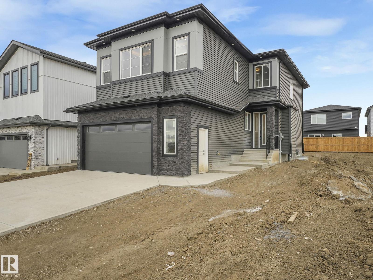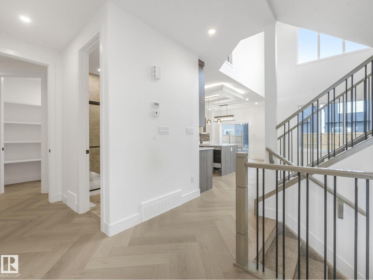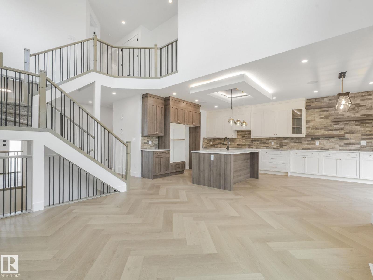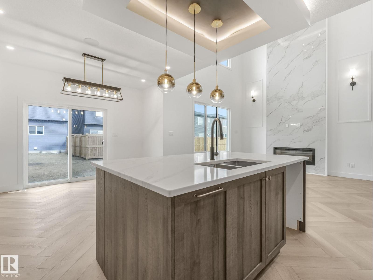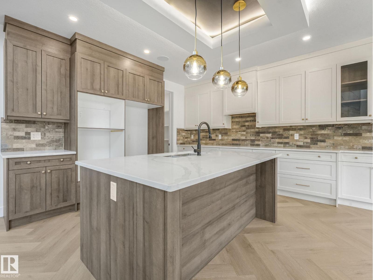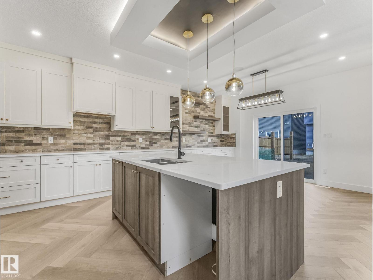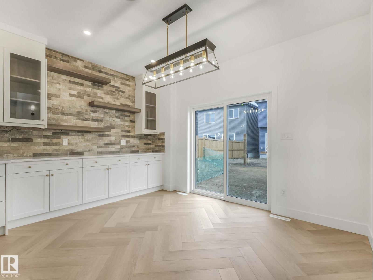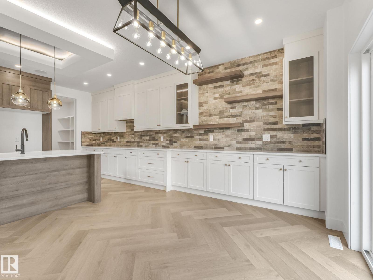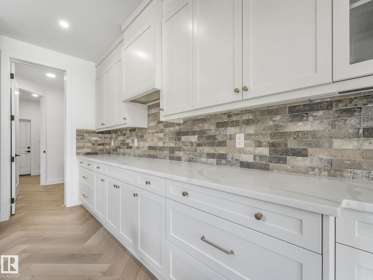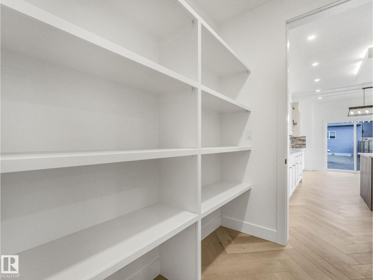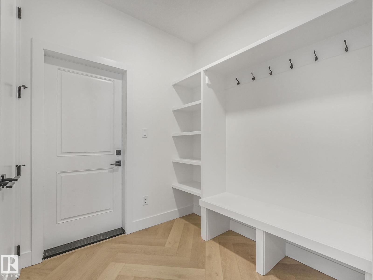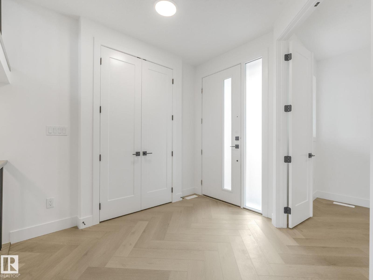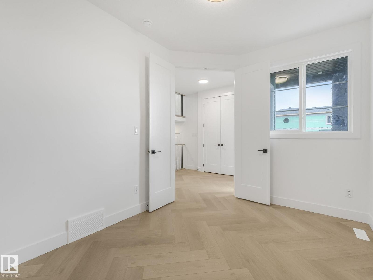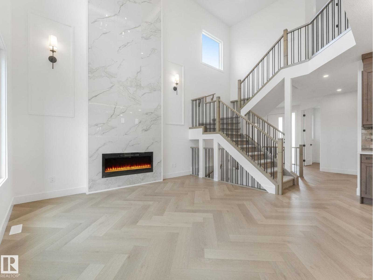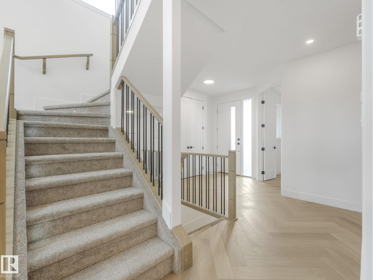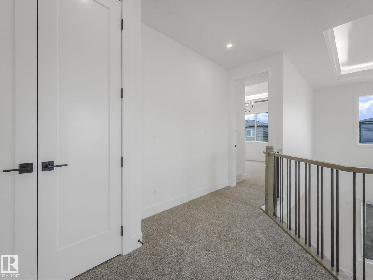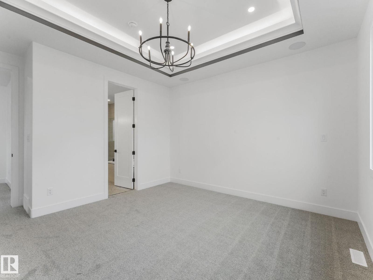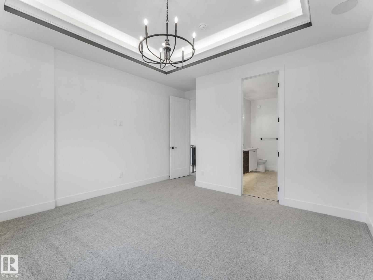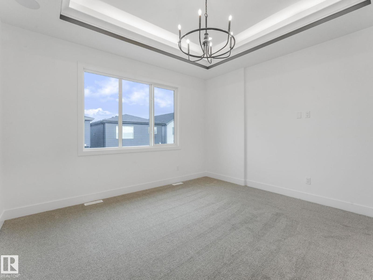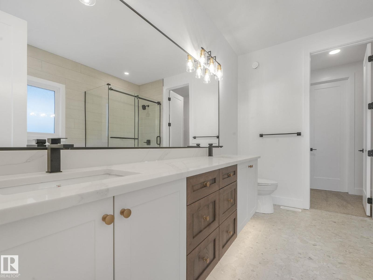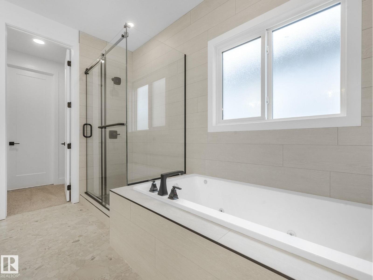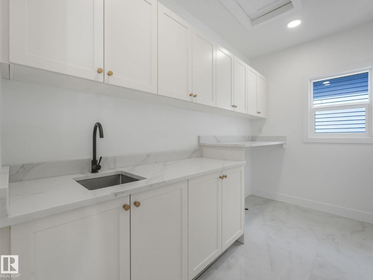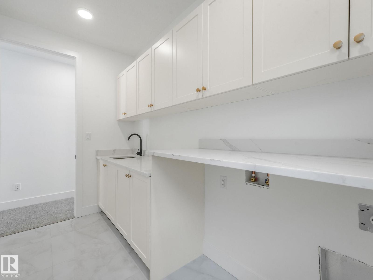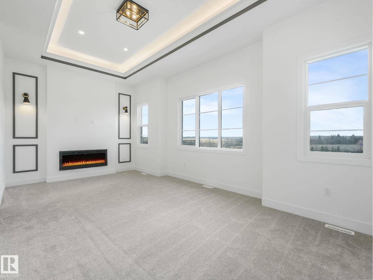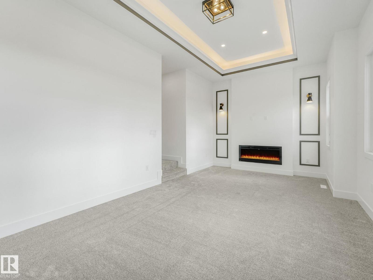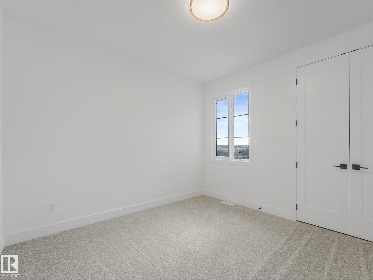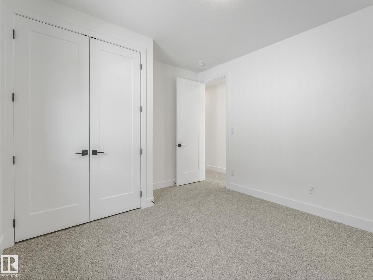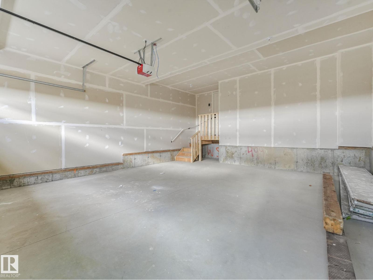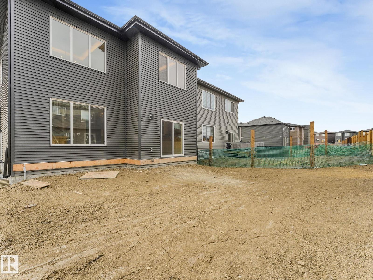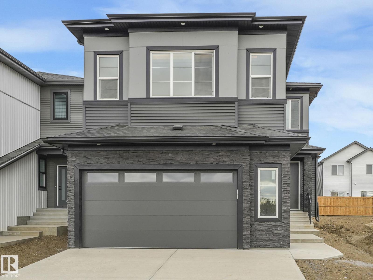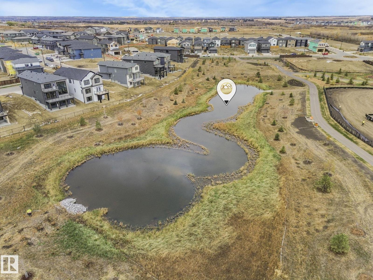4 Bedroom
3 Bathroom
2,415 ft2
Fireplace
Forced Air
$743,900
This stunning 2400 sq. ft. home offers a rare ravine-front location with breathtaking views. Designed for modern living, it features an modern open-to-below floor plan, a main floor bedroom or office, and a full bath on the main floor for added flexibility. Upstairs, the primary suite connects directly to the laundry room for everyday convenience. The home also includes a spacious bonus room overlooking the ravine, and a large double oversized garage perfect for extra storage or a workshop setup. The craftsmanship & attention to detail is clear as soon as you step inside. Featuring quartz counters, quality vinyl plank flooring & designer lighting throughout. Located in Cambrian you are just minutes to parks, walking trails and ravine access ! (id:63013)
Property Details
|
MLS® Number
|
E4463138 |
|
Property Type
|
Single Family |
|
Neigbourhood
|
Cambrian |
|
Amenities Near By
|
Playground, Schools, Shopping |
|
Features
|
See Remarks, Ravine |
|
View Type
|
Ravine View |
Building
|
Bathroom Total
|
3 |
|
Bedrooms Total
|
4 |
|
Appliances
|
See Remarks |
|
Basement Development
|
Unfinished |
|
Basement Type
|
Full (unfinished) |
|
Constructed Date
|
2025 |
|
Construction Style Attachment
|
Detached |
|
Fireplace Fuel
|
Electric |
|
Fireplace Present
|
Yes |
|
Fireplace Type
|
Insert |
|
Heating Type
|
Forced Air |
|
Stories Total
|
2 |
|
Size Interior
|
2,415 Ft2 |
|
Type
|
House |
Parking
Land
|
Acreage
|
No |
|
Land Amenities
|
Playground, Schools, Shopping |
|
Surface Water
|
Ponds |
Rooms
| Level |
Type |
Length |
Width |
Dimensions |
|
Main Level |
Bedroom 4 |
|
|
Measurements not available |
|
Upper Level |
Primary Bedroom |
|
|
Measurements not available |
|
Upper Level |
Bedroom 2 |
|
|
Measurements not available |
|
Upper Level |
Bedroom 3 |
|
|
Measurements not available |
https://www.realtor.ca/real-estate/29022464/499-canter-wynd-sherwood-park-cambrian

