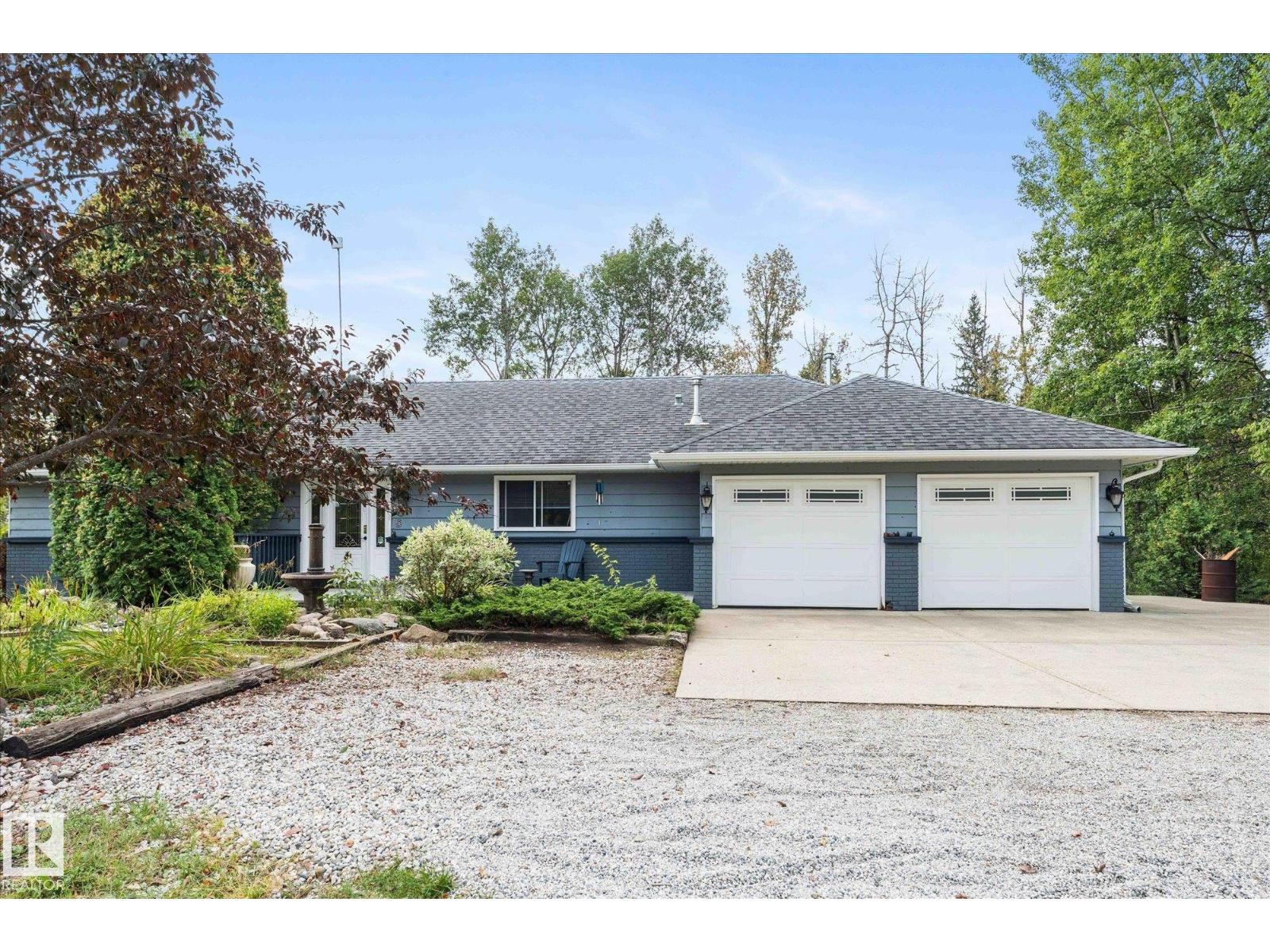4 Bedroom
3 Bathroom
1,646 ft2
Bungalow
Fireplace
Central Air Conditioning
Forced Air
Acreage
$700,000
Just 5 minutes from Stony Plain, this charming walkout bungalow sits on nearly 3 acres of rolling land with a private, treed backdrop. Set back from the road, this home offers a peaceful retreat with 4 bedrooms, a double attached garage, plus a single detached garage for extra storage or hobbies. Inside, you’ll love the updated finishes, abundant natural light pouring through large windows, and a stunning wood-burning fireplace that creates a warm, inviting atmosphere. The walkout design adds functionality and easy access to the outdoors, where you’ll find a true private oasis. Enjoy a greenhouse, gardens, and sweeping views of your very own countryside escape. Whether you’re sipping coffee on the deck, tending to your plants, or cozying up by the fire, this property blends comfort, charm, and nature in perfect harmony—just minutes from town conveniences yet offering the serenity of acreage living. (id:63013)
Property Details
|
MLS® Number
|
E4456877 |
|
Property Type
|
Single Family |
|
Neigbourhood
|
Hubbles Lake |
|
Amenities Near By
|
Park |
|
Features
|
Hillside, Private Setting, Treed, Sloping, Rolling |
|
Structure
|
Deck, Greenhouse |
Building
|
Bathroom Total
|
3 |
|
Bedrooms Total
|
4 |
|
Appliances
|
Dishwasher, Dryer, Fan, Garage Door Opener Remote(s), Garage Door Opener, Refrigerator, Gas Stove(s), Washer, Water Distiller, Water Softener |
|
Architectural Style
|
Bungalow |
|
Basement Development
|
Finished |
|
Basement Type
|
Full (finished) |
|
Constructed Date
|
1977 |
|
Construction Style Attachment
|
Detached |
|
Cooling Type
|
Central Air Conditioning |
|
Fire Protection
|
Smoke Detectors |
|
Fireplace Fuel
|
Wood |
|
Fireplace Present
|
Yes |
|
Fireplace Type
|
Unknown |
|
Heating Type
|
Forced Air |
|
Stories Total
|
1 |
|
Size Interior
|
1,646 Ft2 |
|
Type
|
House |
Parking
|
Attached Garage
|
|
|
Heated Garage
|
|
|
Detached Garage
|
|
Land
|
Acreage
|
Yes |
|
Land Amenities
|
Park |
|
Size Irregular
|
3.06 |
|
Size Total
|
3.06 Ac |
|
Size Total Text
|
3.06 Ac |
Rooms
| Level |
Type |
Length |
Width |
Dimensions |
|
Basement |
Bedroom 4 |
3.12 m |
7.02 m |
3.12 m x 7.02 m |
|
Basement |
Recreation Room |
8.69 m |
12.96 m |
8.69 m x 12.96 m |
|
Main Level |
Living Room |
3.77 m |
4.57 m |
3.77 m x 4.57 m |
|
Main Level |
Dining Room |
4.34 m |
2.84 m |
4.34 m x 2.84 m |
|
Main Level |
Kitchen |
3.36 m |
3 m |
3.36 m x 3 m |
|
Main Level |
Family Room |
5.6 m |
5.95 m |
5.6 m x 5.95 m |
|
Main Level |
Primary Bedroom |
3.92 m |
5.59 m |
3.92 m x 5.59 m |
|
Main Level |
Bedroom 2 |
3.91 m |
2.9 m |
3.91 m x 2.9 m |
|
Main Level |
Bedroom 3 |
4.1 m |
3.15 m |
4.1 m x 3.15 m |
https://www.realtor.ca/real-estate/28836101/5-53104-rge-rd-13-rural-parkland-county-hubbles-lake








































































