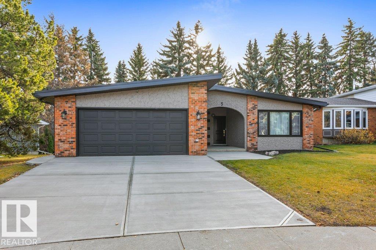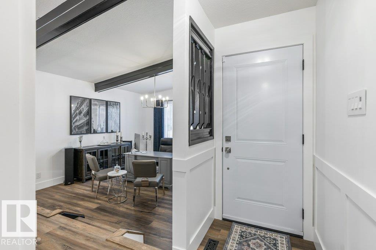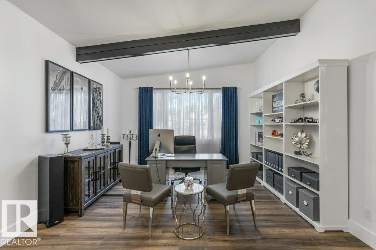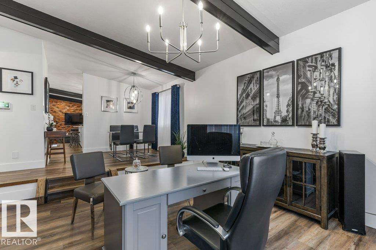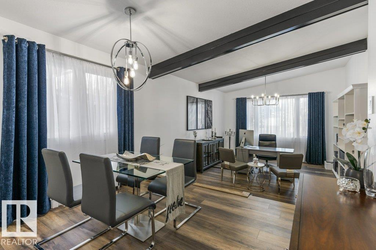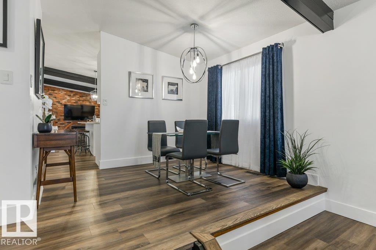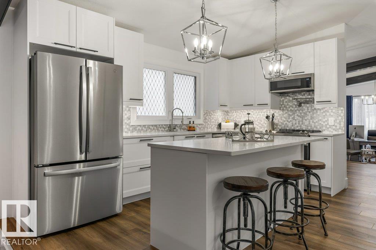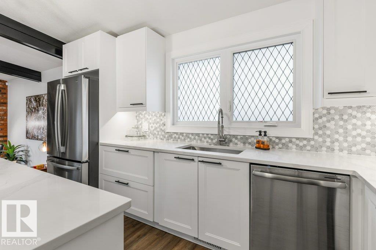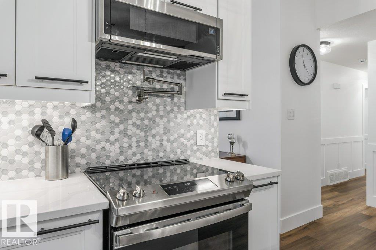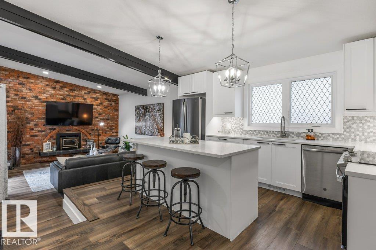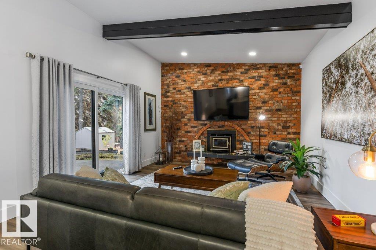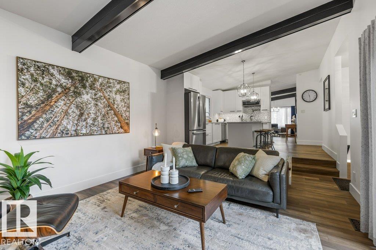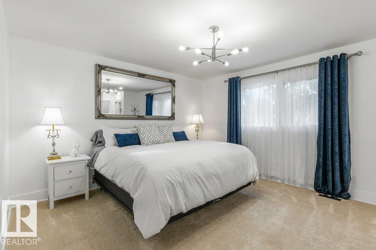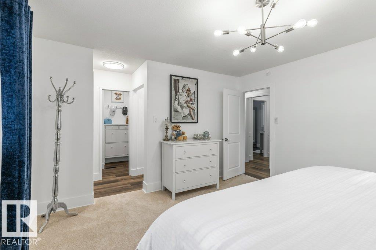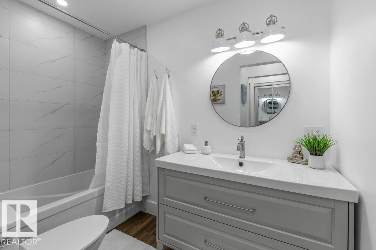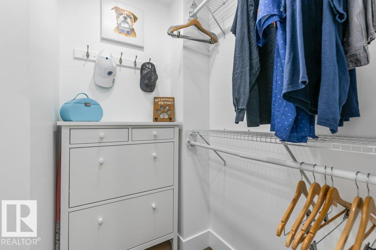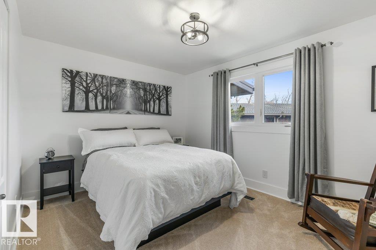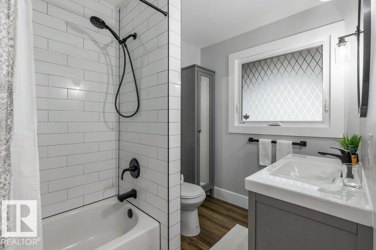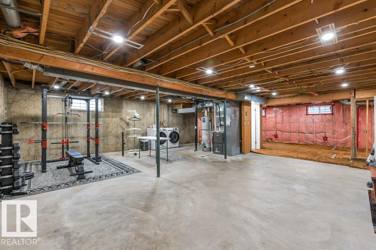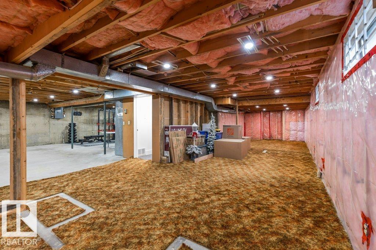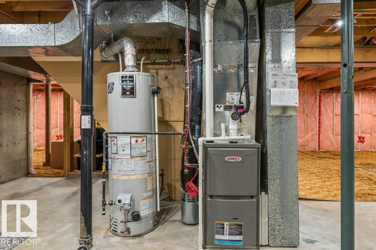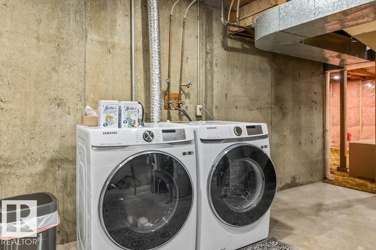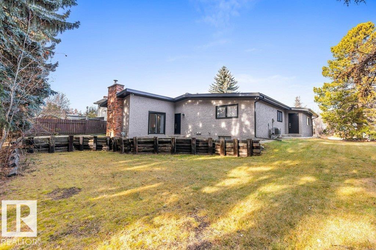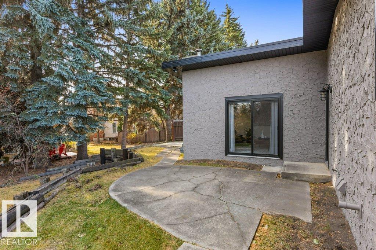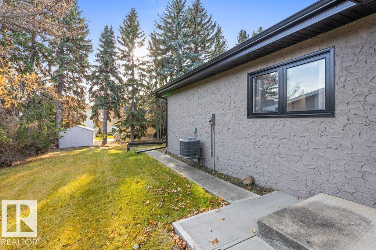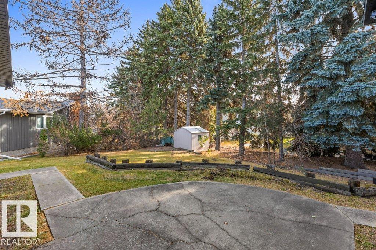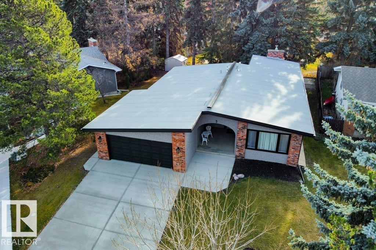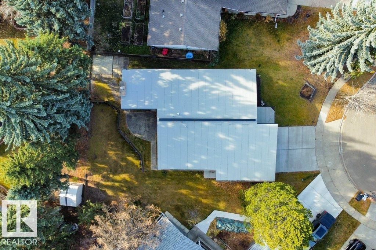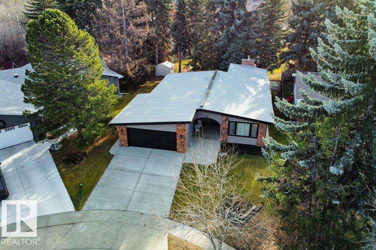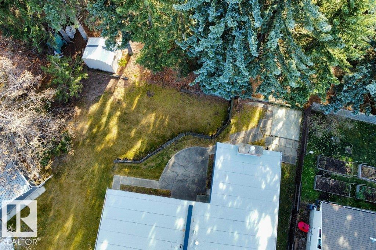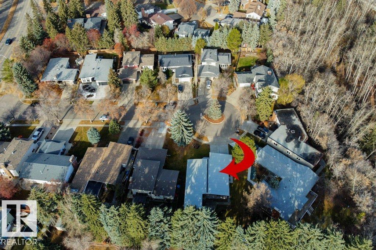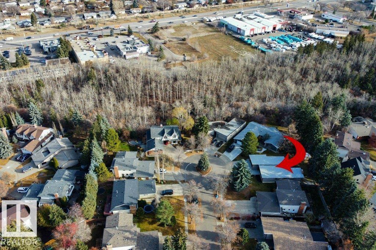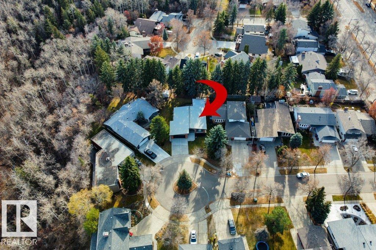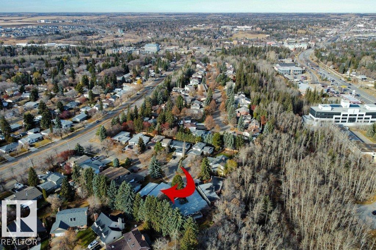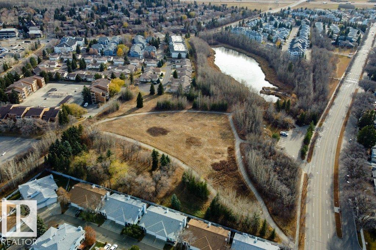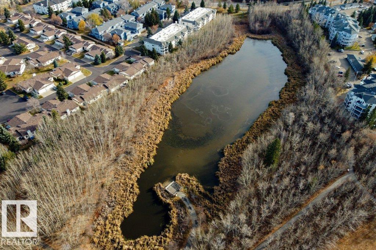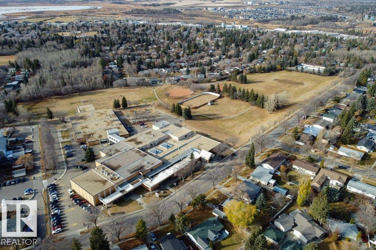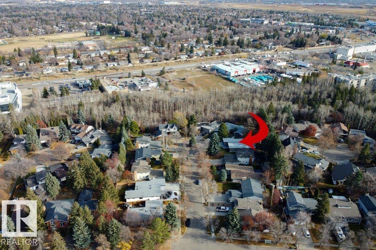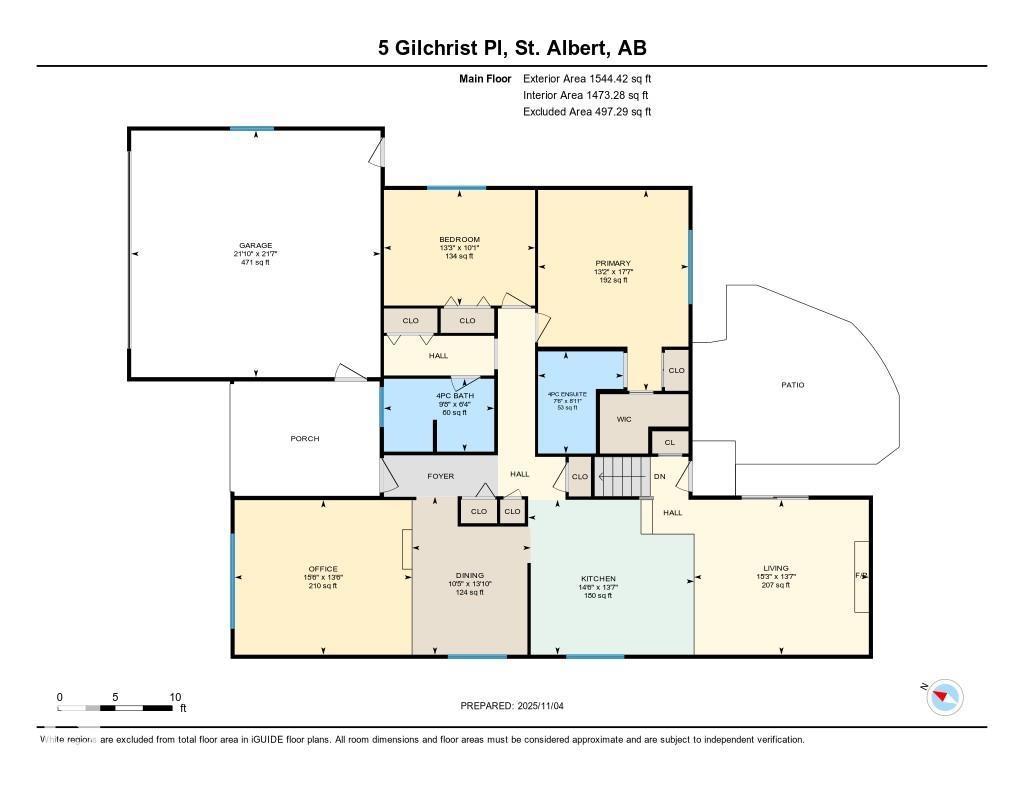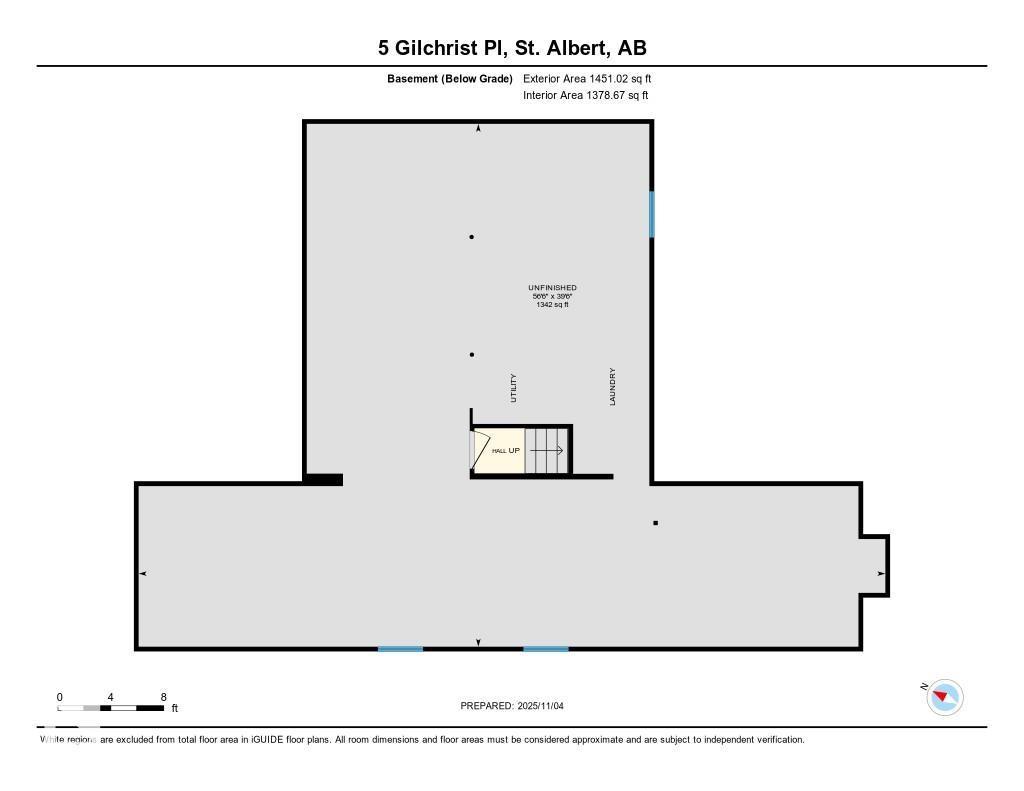2 Bedroom
2 Bathroom
1,544 ft2
Bungalow
Fireplace
Central Air Conditioning
Forced Air
$619,900
Welcome to this stunning FULLY RENOVATED BUNGALOW, showcasing custom design elements & high-end finishes throughout! You’ll be impressed by the amazing curb appeal, featuring a NEW DRIVEWAY, walkways, doors, & WINDOWS that set the tone for the quality found inside. Step into the bright and spacious main floor, perfect for entertaining.The front living room flows seamlessly into a dedicated dining area & designer kitchen complete with a large ISLAND, porcelain tile backsplash, POT FILLER, premium cabinetry & fixtures. The kitchen opens to a cozy family room highlighted by a feature brick wall, creating a warm & inviting space for family gatherings. The main level offers two beautifully appointed bedrooms, including a primary suite with a walk-in closet and a BRAND NEW 4pce ENSUITE. The renovated main bathroom continues the home’s modern style and quality craftsmanship. Additional upgrades include: New torch on roof (2022), Furnace and HWT (2021), Central A/C (2022), New Plumbing & Updated Electrical! (id:63013)
Open House
This property has open houses!
Starts at:
2:00 pm
Ends at:
4:00 pm
Property Details
|
MLS® Number
|
E4464670 |
|
Property Type
|
Single Family |
|
Neigbourhood
|
Grandin |
|
Features
|
Cul-de-sac, Flat Site |
|
Parking Space Total
|
4 |
Building
|
Bathroom Total
|
2 |
|
Bedrooms Total
|
2 |
|
Appliances
|
Dishwasher, Dryer, Garage Door Opener Remote(s), Garage Door Opener, Microwave Range Hood Combo, Refrigerator, Stove, Washer, Window Coverings |
|
Architectural Style
|
Bungalow |
|
Basement Development
|
Unfinished |
|
Basement Type
|
Full (unfinished) |
|
Ceiling Type
|
Open, Vaulted |
|
Constructed Date
|
1974 |
|
Construction Style Attachment
|
Detached |
|
Cooling Type
|
Central Air Conditioning |
|
Fireplace Fuel
|
Wood |
|
Fireplace Present
|
Yes |
|
Fireplace Type
|
Unknown |
|
Heating Type
|
Forced Air |
|
Stories Total
|
1 |
|
Size Interior
|
1,544 Ft2 |
|
Type
|
House |
Parking
Land
Rooms
| Level |
Type |
Length |
Width |
Dimensions |
|
Main Level |
Living Room |
4.13 m |
4.66 m |
4.13 m x 4.66 m |
|
Main Level |
Dining Room |
4.21 m |
3.17 m |
4.21 m x 3.17 m |
|
Main Level |
Kitchen |
4.13 m |
4.43 m |
4.13 m x 4.43 m |
|
Main Level |
Den |
4.12 m |
4.73 m |
4.12 m x 4.73 m |
|
Main Level |
Primary Bedroom |
5.36 m |
4.01 m |
5.36 m x 4.01 m |
|
Main Level |
Bedroom 2 |
3.08 m |
4.03 m |
3.08 m x 4.03 m |
https://www.realtor.ca/real-estate/29066031/5-gilchrist-pl-st-albert-grandin

