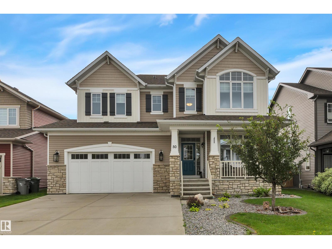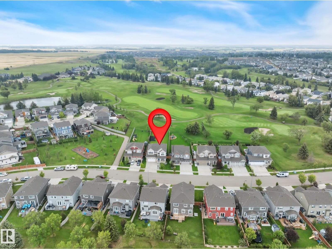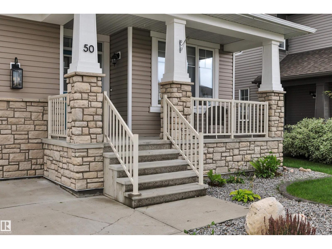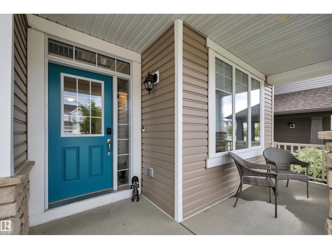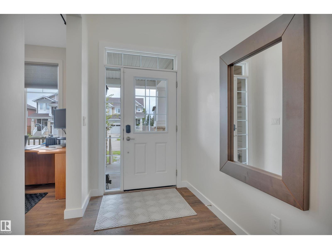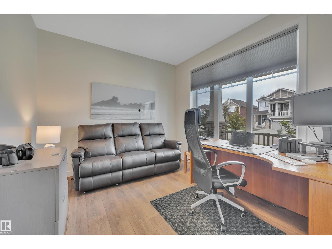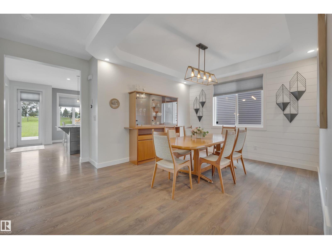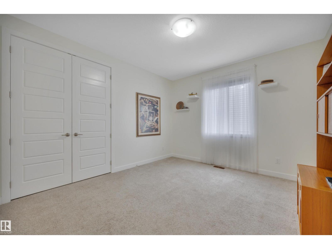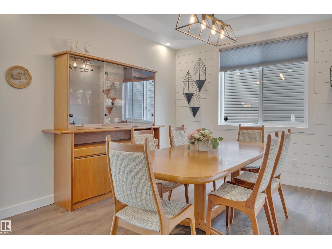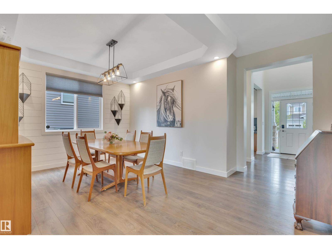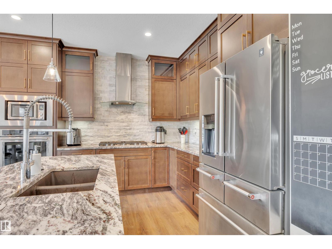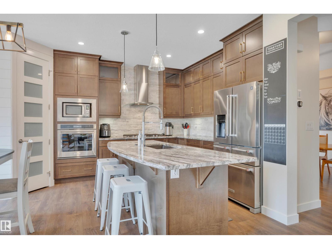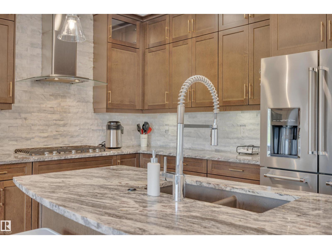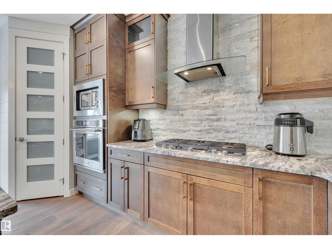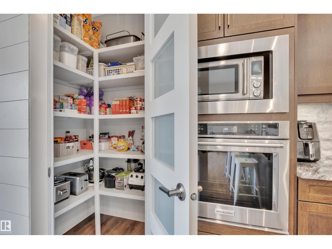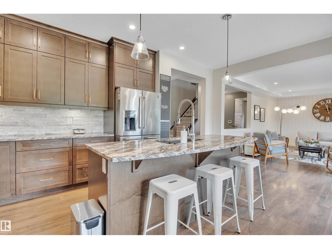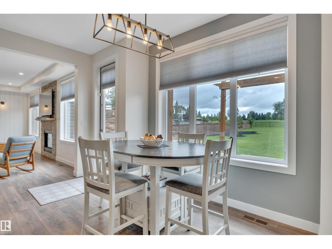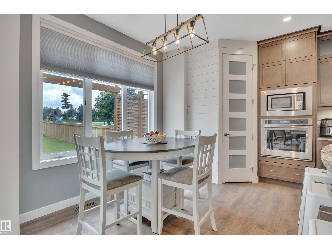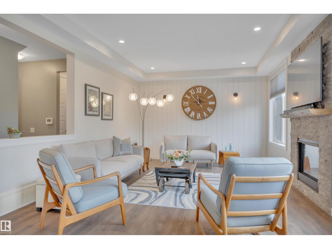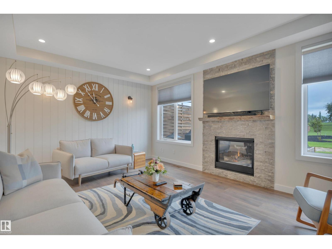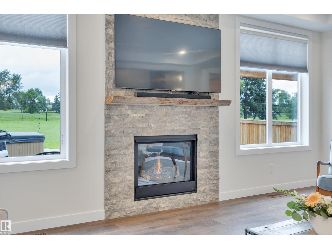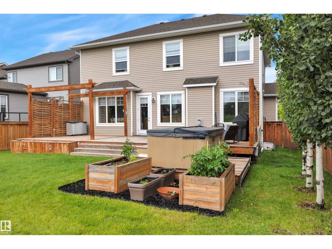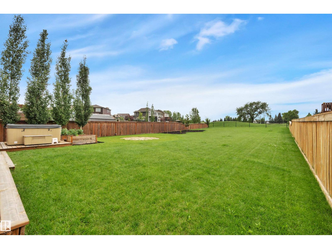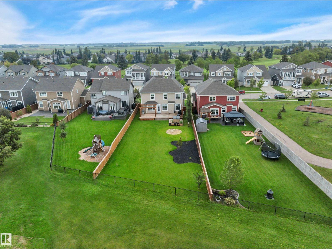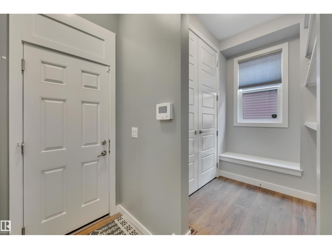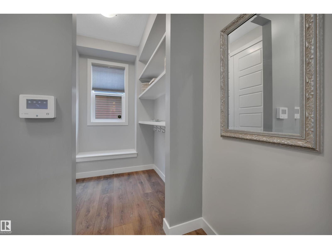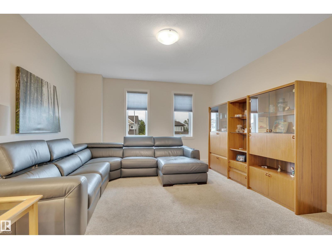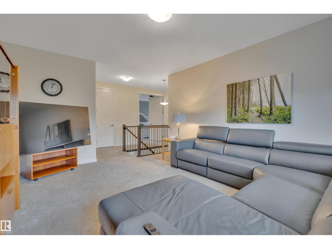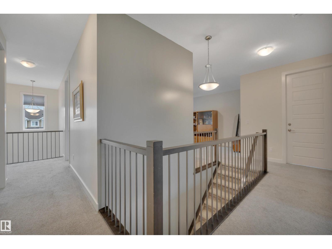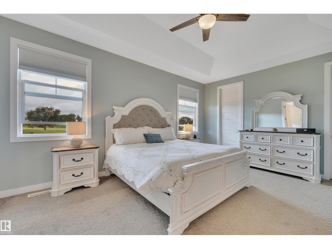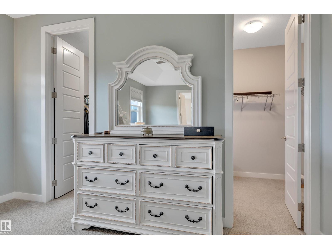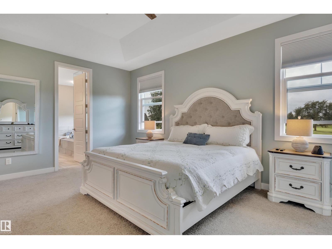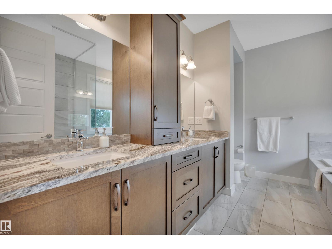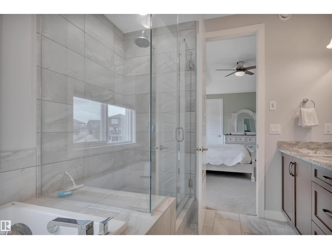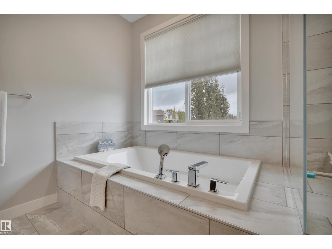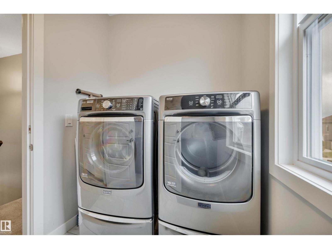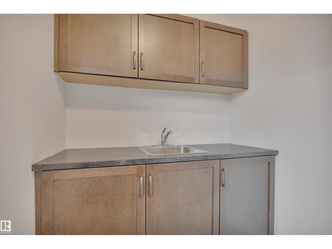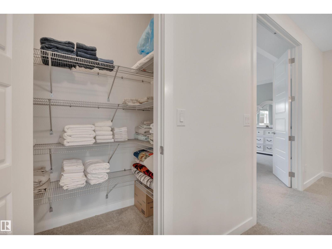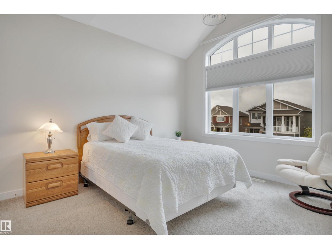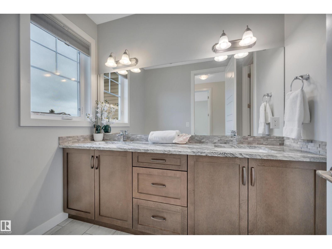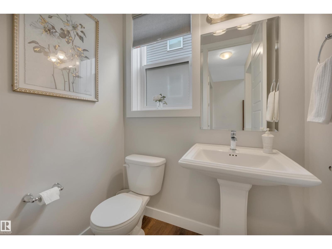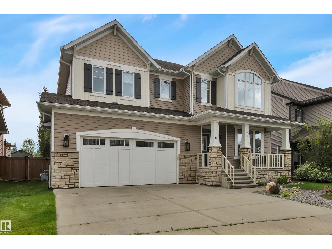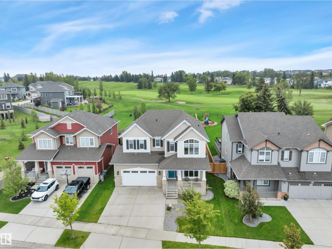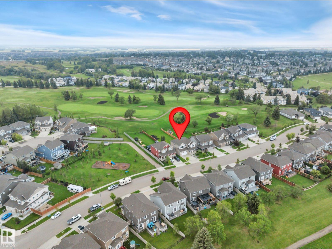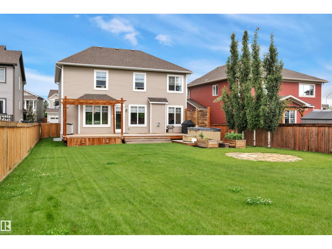3 Bedroom
3 Bathroom
2,830 ft2
Fireplace
Forced Air
$799,000
This stunning 2829 sq.ft 2 story ideally located backing Coloniale Golf and Country Club's 10 hole. The home features an abundance of windows, 3 levels of 9'ceilings, 8' doors, soft close cabinets & drawers, cement front verandah. Dining room, main floor Den perfect for your home office and a Giant Living room w/cozy fireplace. Kitchen ia a chef's dream w/cabinets floor to ceiling Granite countertops & large Island, corner pantry w/wood shelfs, a spacious dinette area overlooks a massive South facing back deck that spans the entire width of the house. Upstairs features: The Primary bedroom a true retreat offering 2 walk-in closets, 5 pce ensuite w/double sinks, tower cabinet, oversized shower & deep jetted tub. Bonus room, laundry rm. w/sink & cabinets, 2nd & 3rd large bedrooms & 5 pce bath. Property also features an oversized finished garage w/shelves, 28' driveway, beautifully Landscaped 10,000sq.ft lot, continuous cement edging. A house you will be proud to call Home in an ideal neighbourhood! (id:63013)
Property Details
|
MLS® Number
|
E4458121 |
|
Property Type
|
Single Family |
|
Neigbourhood
|
Coloniale Estates (Beaumont) |
|
Amenities Near By
|
Park, Golf Course, Playground, Schools |
|
Features
|
Park/reserve |
|
Parking Space Total
|
4 |
|
Structure
|
Deck |
Building
|
Bathroom Total
|
3 |
|
Bedrooms Total
|
3 |
|
Amenities
|
Ceiling - 9ft |
|
Appliances
|
Dishwasher, Dryer, Garage Door Opener Remote(s), Garage Door Opener, Oven - Built-in, Microwave, Refrigerator, Stove, Washer, Window Coverings |
|
Basement Development
|
Unfinished |
|
Basement Type
|
Full (unfinished) |
|
Constructed Date
|
2017 |
|
Construction Style Attachment
|
Detached |
|
Fire Protection
|
Smoke Detectors |
|
Fireplace Fuel
|
Gas |
|
Fireplace Present
|
Yes |
|
Fireplace Type
|
Unknown |
|
Half Bath Total
|
1 |
|
Heating Type
|
Forced Air |
|
Stories Total
|
2 |
|
Size Interior
|
2,830 Ft2 |
|
Type
|
House |
Parking
Land
|
Acreage
|
No |
|
Fence Type
|
Fence |
|
Land Amenities
|
Park, Golf Course, Playground, Schools |
|
Size Irregular
|
1016.36 |
|
Size Total
|
1016.36 M2 |
|
Size Total Text
|
1016.36 M2 |
Rooms
| Level |
Type |
Length |
Width |
Dimensions |
|
Main Level |
Living Room |
5.94 m |
3.98 m |
5.94 m x 3.98 m |
|
Main Level |
Dining Room |
3.52 m |
3.51 m |
3.52 m x 3.51 m |
|
Main Level |
Kitchen |
5.33 m |
5.26 m |
5.33 m x 5.26 m |
|
Main Level |
Den |
3.35 m |
3.11 m |
3.35 m x 3.11 m |
|
Main Level |
Breakfast |
|
|
Measurements not available |
|
Upper Level |
Primary Bedroom |
5.49 m |
3.97 m |
5.49 m x 3.97 m |
|
Upper Level |
Bedroom 2 |
3.98 m |
3.6 m |
3.98 m x 3.6 m |
|
Upper Level |
Bedroom 3 |
3.38 m |
5.04 m |
3.38 m x 5.04 m |
|
Upper Level |
Bonus Room |
4.3 m |
5.16 m |
4.3 m x 5.16 m |
|
Upper Level |
Laundry Room |
|
|
Measurements not available |
https://www.realtor.ca/real-estate/28875415/50-rosemount-bv-beaumont-coloniale-estates-beaumont

