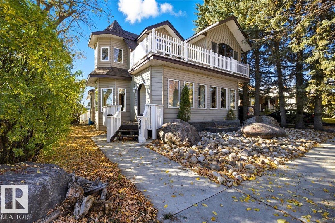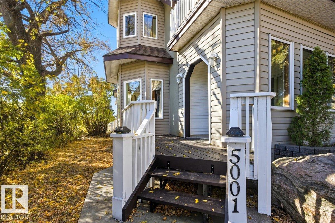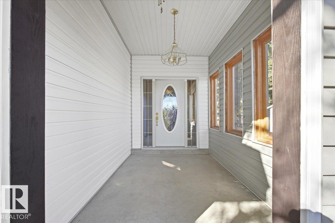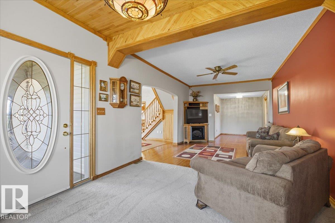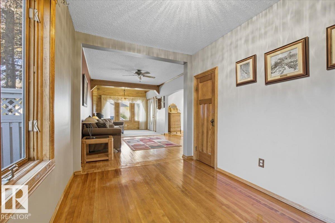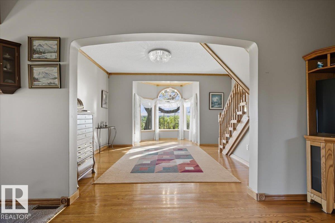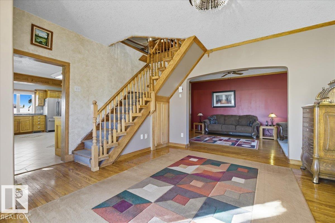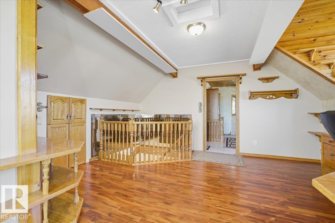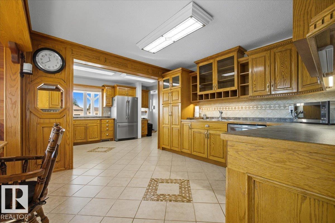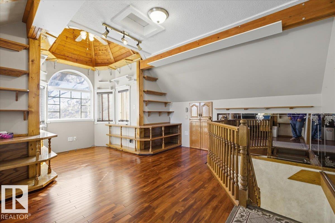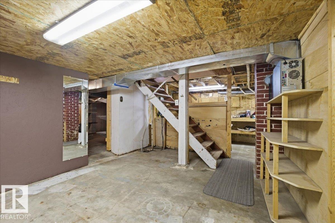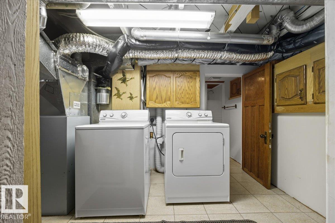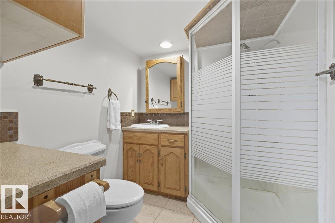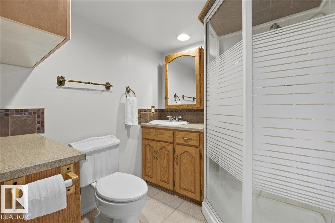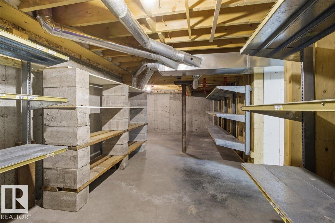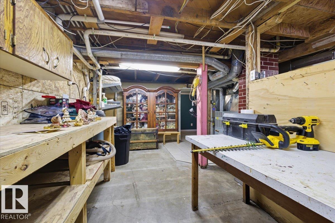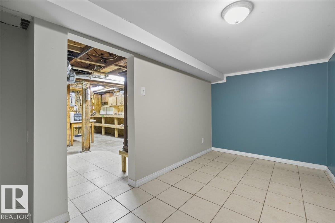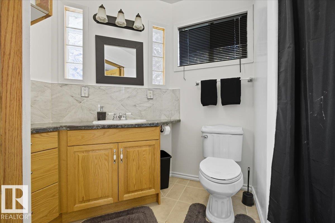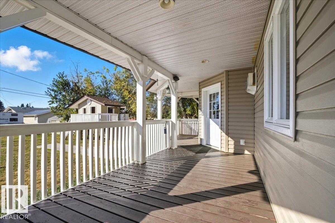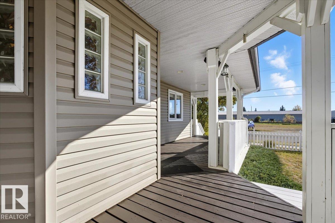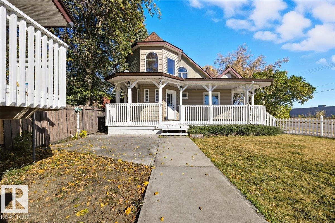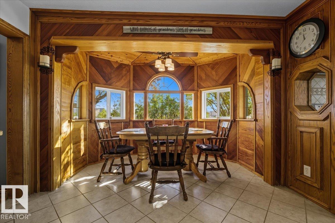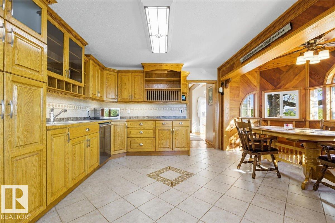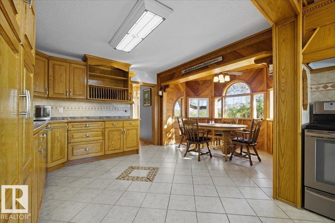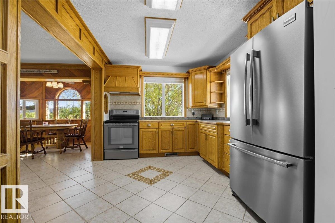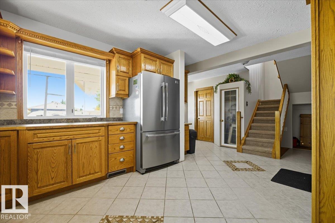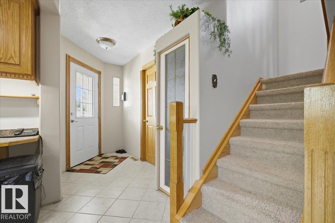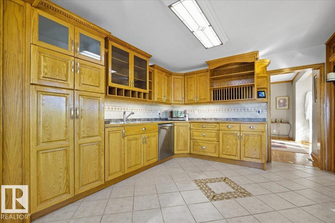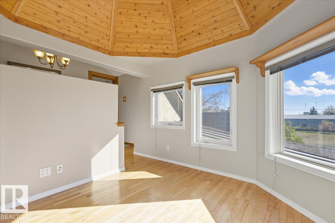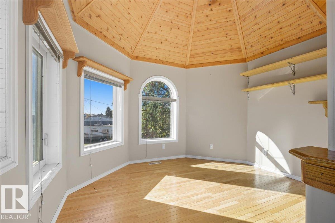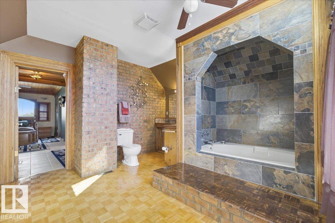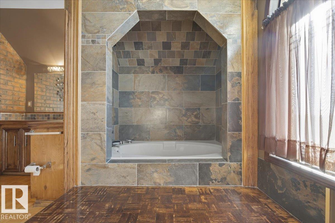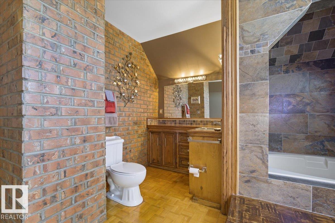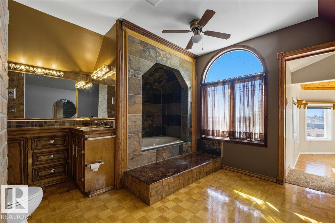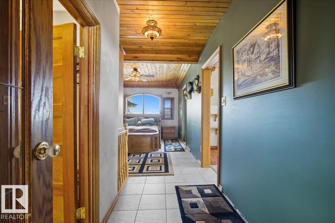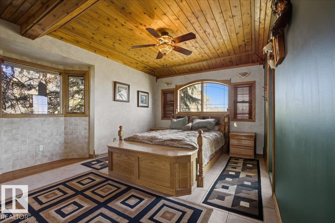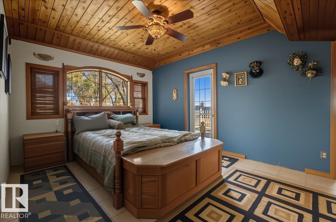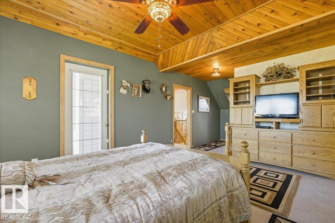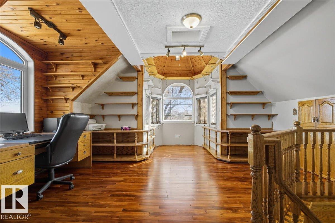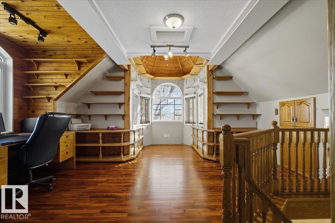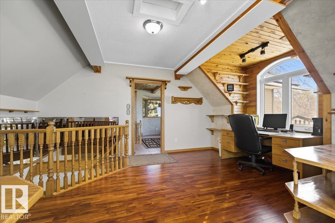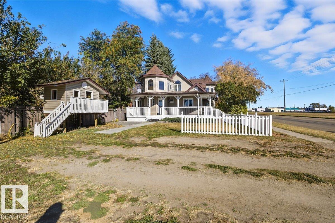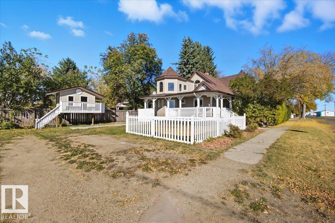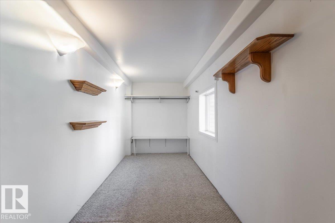5001 42 Av Wetaskiwin, Alberta T9A 0B5
$369,900
Charming 2-Storey Character Home! Step into timeless charm w/ this unique & beautifully maintained home, featuring a welcoming enclosed front porch & spacious back veranda, perfect for relaxing. Inside, you will fall in love w/ the custom kitchen (Wood Art) boasting solid oak cabinetry & mosaic tile flooring— perfect for the home chef. The formal dining room shines w/hardwood floors & a vintage chandelier, while the cozy living room includes a den/office space for added flexibility. Upstairs, discover a loft-style layout w/ 2 unique bedrooms including a spacious primary suite w/ built-in cabinetry, custom solid wood bed, 4-pc ensuite, w/i closet & private balcony. The 2nd room is bright & unique w/ octagonal ceiling & 2nd staircase to the main floor. The partially finished basement offers a workshop, laundry, 3-pc bath & loads of storage. Recent updates include a newer furnace & tankless hot water system. The landscaped, partially fenced yard offers mature trees for privacy, space for parking, and a playh (id:63013)
Property Details
| MLS® Number | E4460985 |
| Property Type | Single Family |
| Neigbourhood | Parkdale (Wetaskiwin) |
| Amenities Near By | Golf Course |
| Structure | Deck, Porch, Patio(s) |
Building
| Bathroom Total | 3 |
| Bedrooms Total | 2 |
| Appliances | Dishwasher, Dryer, Hood Fan, Refrigerator, Stove, Washer, Window Coverings |
| Basement Development | Partially Finished |
| Basement Type | Full (partially Finished) |
| Constructed Date | 1928 |
| Construction Style Attachment | Detached |
| Cooling Type | Window Air Conditioner |
| Heating Type | Forced Air |
| Stories Total | 2 |
| Size Interior | 2,188 Ft2 |
| Type | House |
Parking
| R V |
Land
| Acreage | No |
| Land Amenities | Golf Course |
| Size Irregular | 555.6 |
| Size Total | 555.6 M2 |
| Size Total Text | 555.6 M2 |
Rooms
| Level | Type | Length | Width | Dimensions |
|---|---|---|---|---|
| Basement | Storage | Measurements not available | ||
| Basement | Laundry Room | Measurements not available | ||
| Main Level | Living Room | 3.47 m | 7.2 m | 3.47 m x 7.2 m |
| Main Level | Dining Room | 5.47 m | 4.68 m | 5.47 m x 4.68 m |
| Main Level | Kitchen | 3.66 m | 3.48 m | 3.66 m x 3.48 m |
| Main Level | Den | 2.39 m | 3.51 m | 2.39 m x 3.51 m |
| Upper Level | Primary Bedroom | 4.05 m | 7.23 m | 4.05 m x 7.23 m |
| Upper Level | Bedroom 2 | 3.36 m | 4.74 m | 3.36 m x 4.74 m |
| Upper Level | Bonus Room | 5.4 m | 5.11 m | 5.4 m x 5.11 m |
https://www.realtor.ca/real-estate/28955483/5001-42-av-wetaskiwin-parkdale-wetaskiwin
4505 56 St.
Wetaskiwin, Alberta T9A 1V5
4505 56 St.
Wetaskiwin, Alberta T9A 1V5

