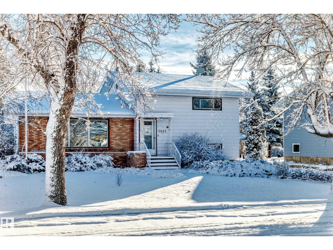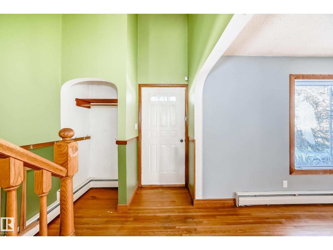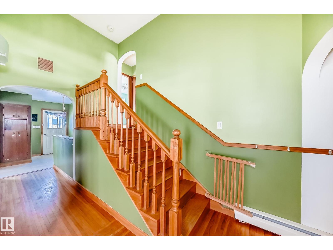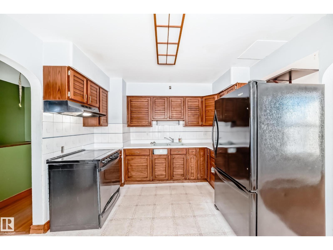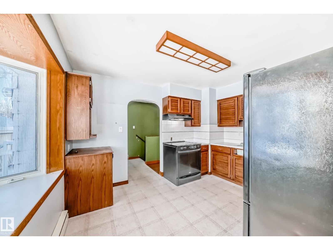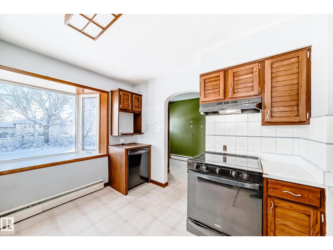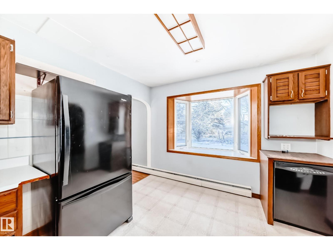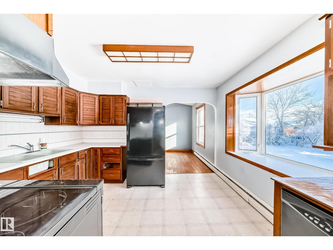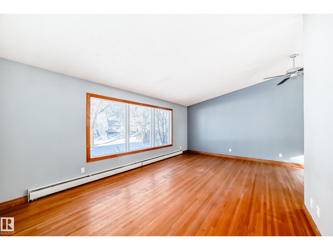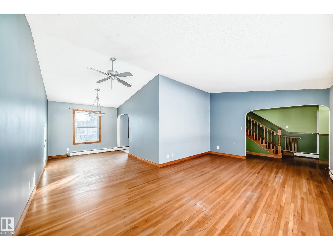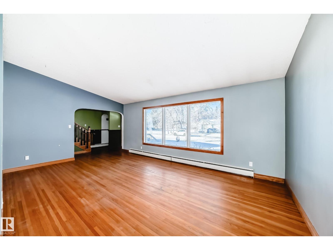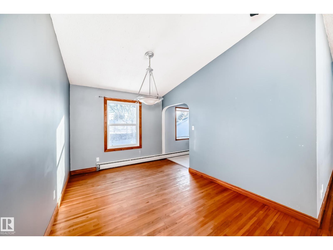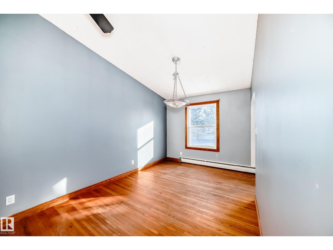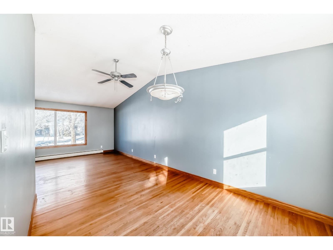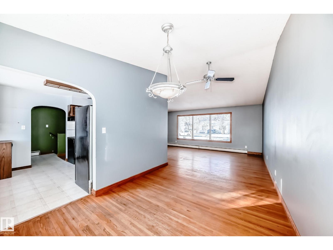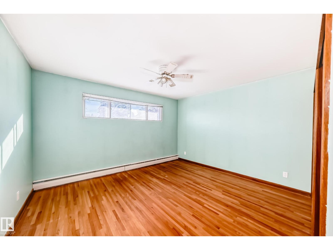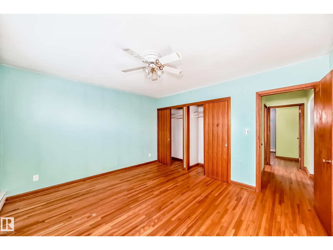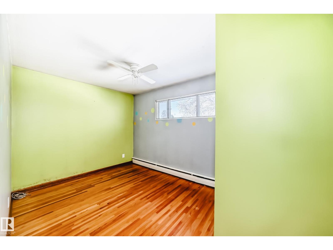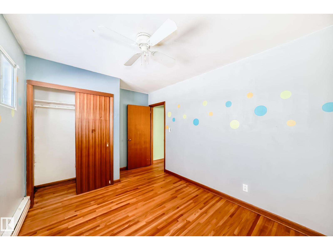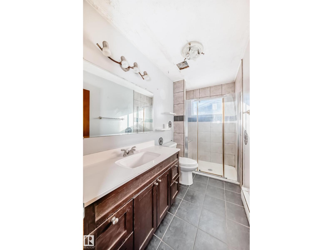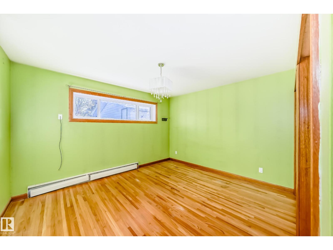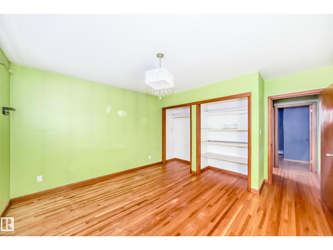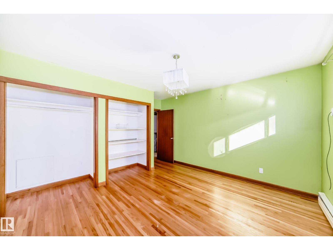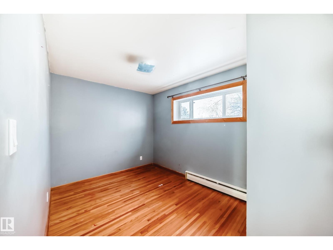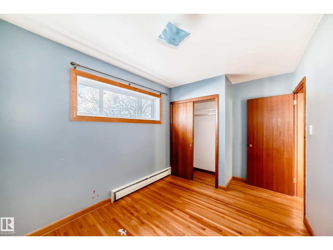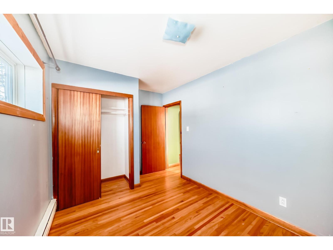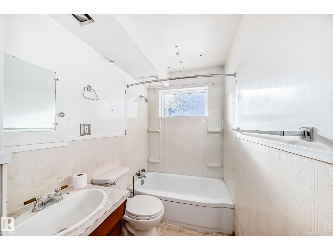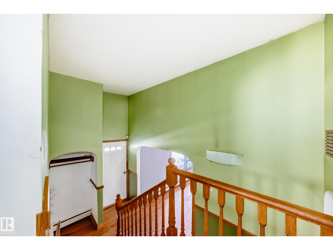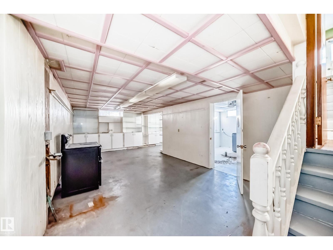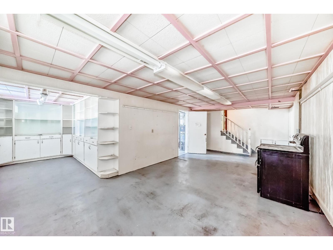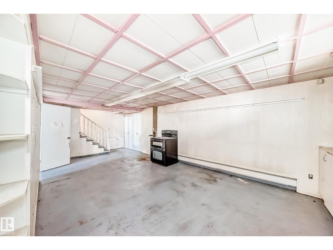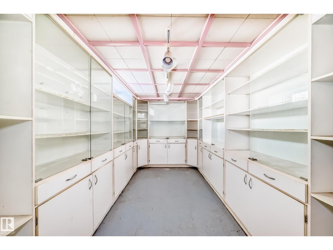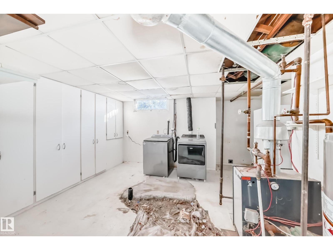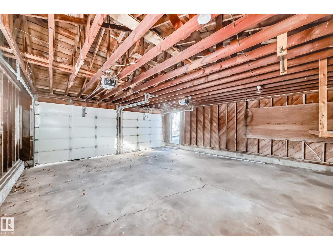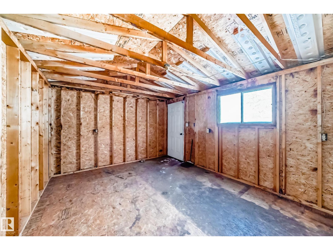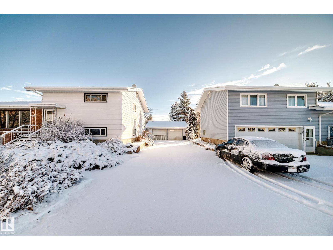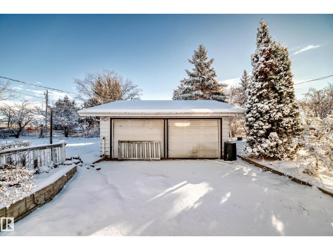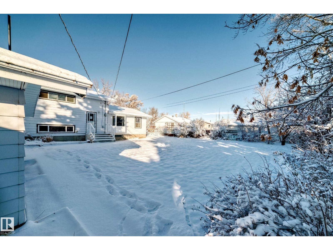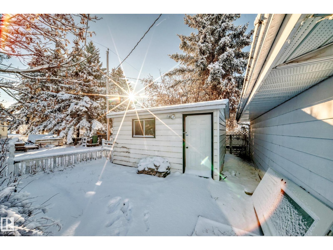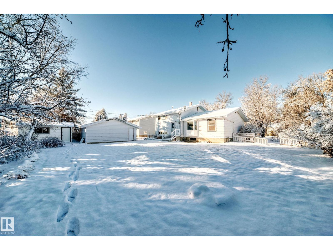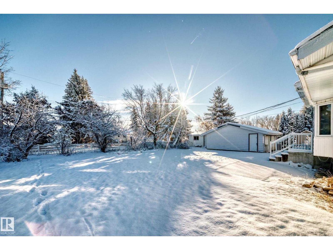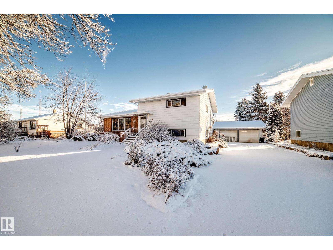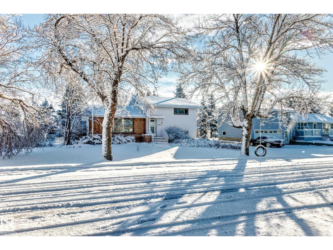4 Bedroom
2 Bathroom
1,225 ft2
Forced Air
$219,900
Charming 3-Level Split in the Heart of Dayland. Welcome to this bright and inviting 1,225 sq ft 3-level split, ideally situated in the peaceful small town of Dayland—just 1.5 hours from Edmonton. Filled with natural light throughout, the main floor features beautiful hardwood floors and a spacious, open kitchen that offers plenty of room for cooking, gathering, and everyday living. The upper level includes a comfortable primary bedroom, an additional bedroom, and a convenient 3-piece bathroom. The lower levels provide exceptional versatility with two more bedrooms, a generous flex space perfect for a family room or home office, a 4-piece bathroom, and a combined utility/laundry area. Outside, a large backyard offers endless possibilities for play, gardening, or future projects, while the double detached garage provides secure parking and extra storage. A wonderful opportunity to enjoy small-town living with room to grow—don’t miss this well-kept, functional home in the welcoming community of Dayland. (id:63013)
Property Details
|
MLS® Number
|
E4466290 |
|
Property Type
|
Single Family |
|
Neigbourhood
|
Daysland |
|
Amenities Near By
|
Golf Course |
|
Features
|
See Remarks |
Building
|
Bathroom Total
|
2 |
|
Bedrooms Total
|
4 |
|
Appliances
|
See Remarks |
|
Basement Development
|
Partially Finished |
|
Basement Type
|
Full (partially Finished) |
|
Constructed Date
|
1958 |
|
Construction Style Attachment
|
Detached |
|
Fire Protection
|
Smoke Detectors |
|
Heating Type
|
Forced Air |
|
Size Interior
|
1,225 Ft2 |
|
Type
|
House |
Parking
Land
|
Acreage
|
No |
|
Fence Type
|
Fence |
|
Land Amenities
|
Golf Course |
|
Size Irregular
|
1114.84 |
|
Size Total
|
1114.84 M2 |
|
Size Total Text
|
1114.84 M2 |
Rooms
| Level |
Type |
Length |
Width |
Dimensions |
|
Basement |
Utility Room |
|
|
3.59 × 3.89 |
|
Lower Level |
Bedroom 3 |
|
|
2.58 × 3.91 |
|
Lower Level |
Bedroom 4 |
|
|
4.20 × 3.91 |
|
Main Level |
Living Room |
|
|
3.78 × 6.17 |
|
Main Level |
Dining Room |
|
|
3.89 × 2.87 |
|
Main Level |
Kitchen |
|
|
3.74 × 3.16 |
|
Upper Level |
Primary Bedroom |
|
|
3.61 × 4.04 |
|
Upper Level |
Bedroom 2 |
|
|
2.72 × 4.05 |
https://www.realtor.ca/real-estate/29122349/5021-47-st-daysland-daysland

