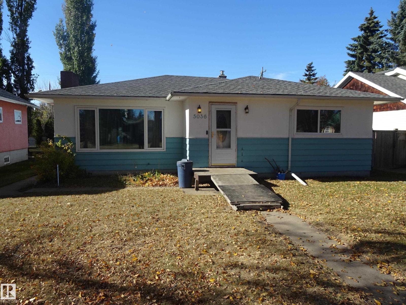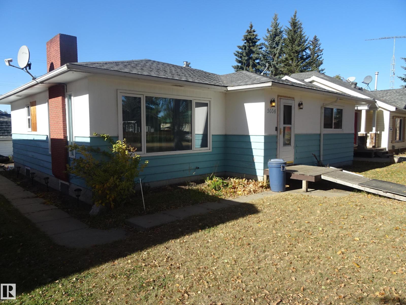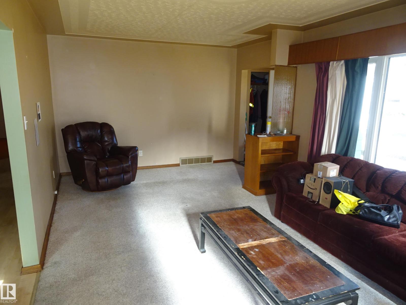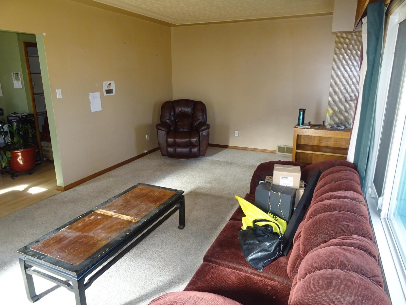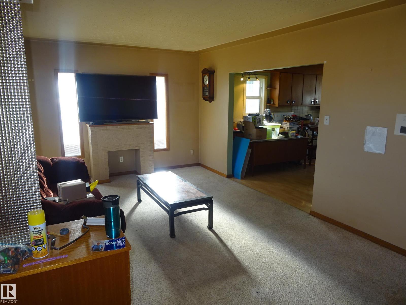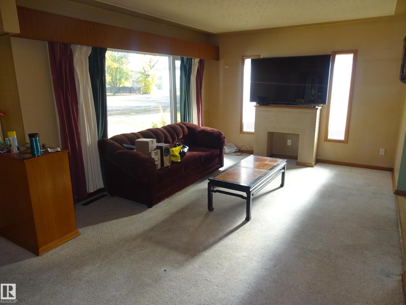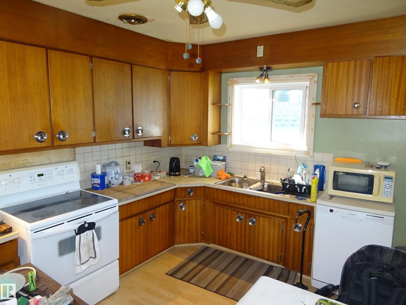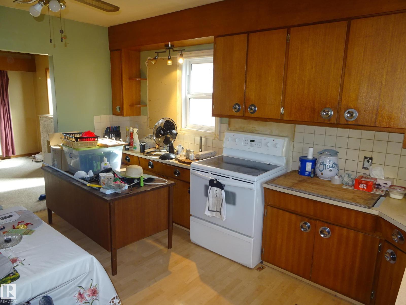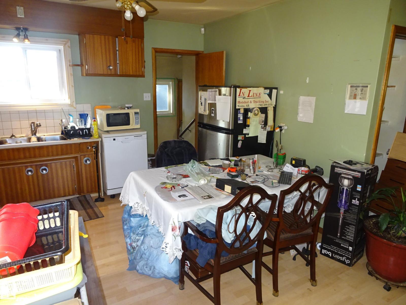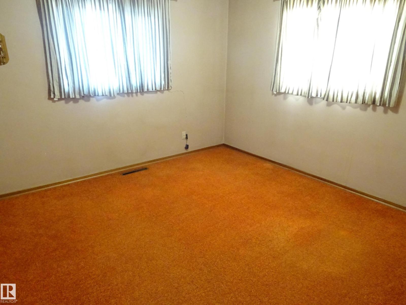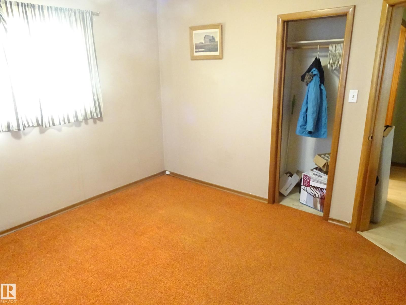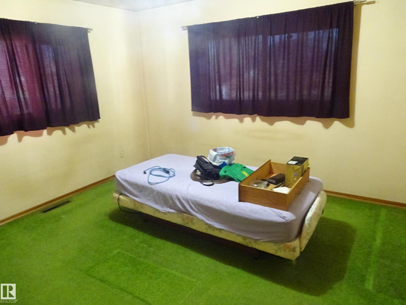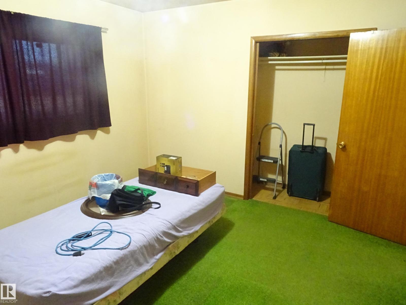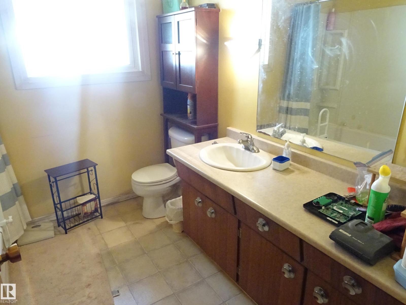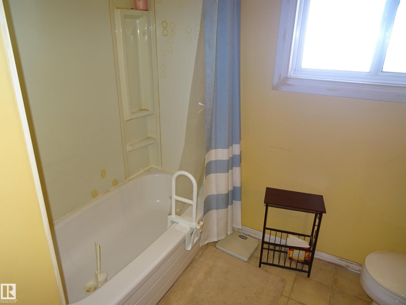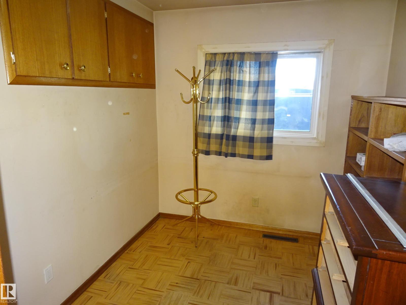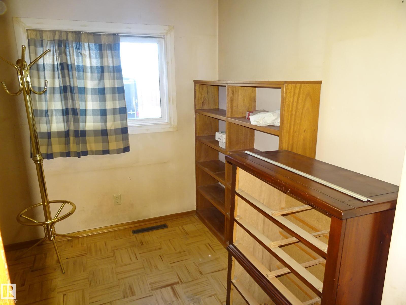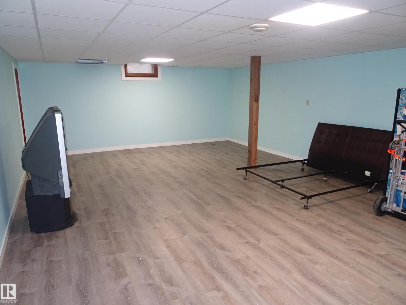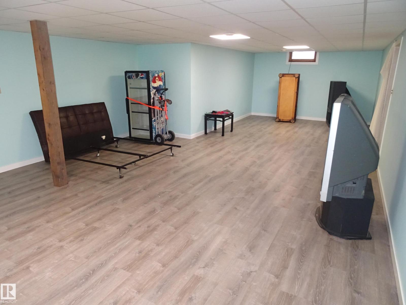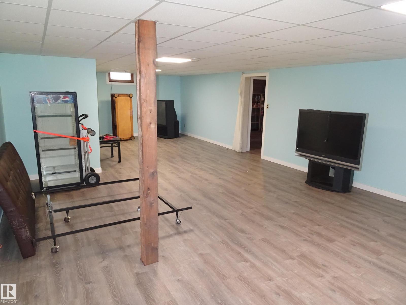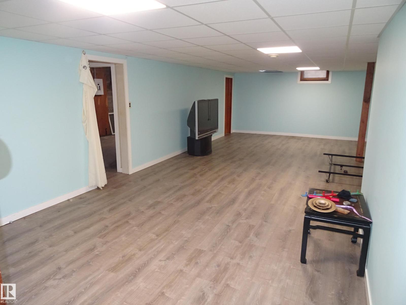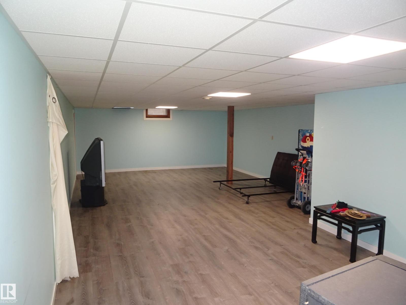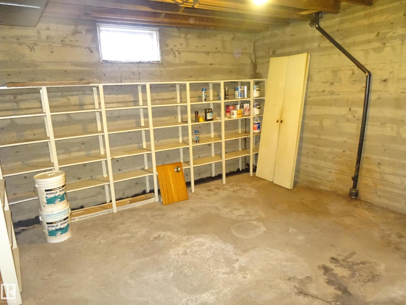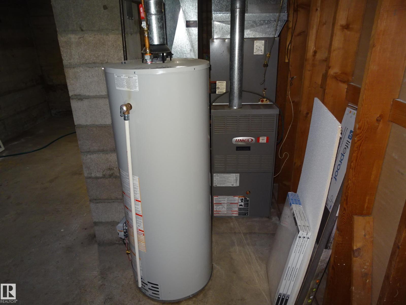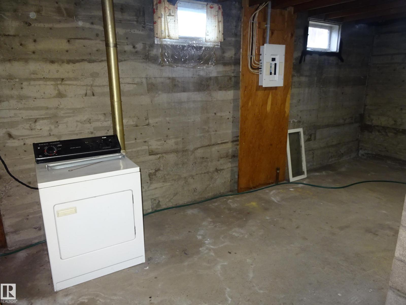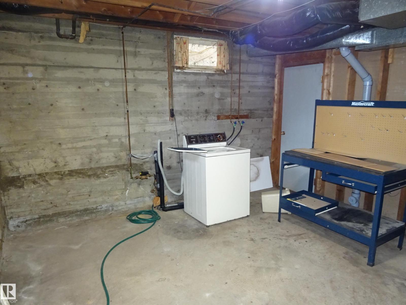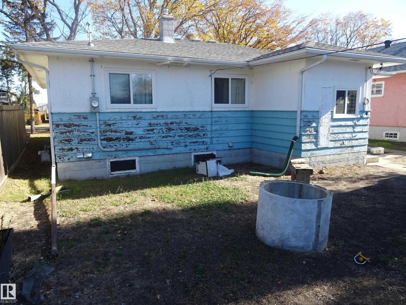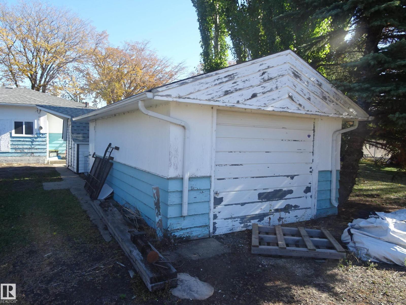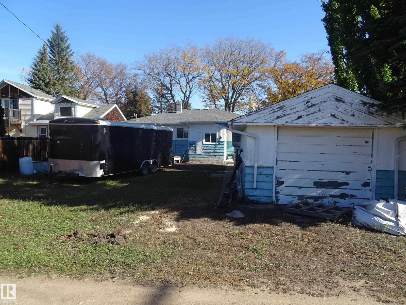3 Bedroom
1 Bathroom
1,244 ft2
Bungalow
Forced Air
$210,000
This 1244 sq ft bungalow is perfect for a growing family in a quiet town. Enter the home on the main floor into a large living room with space for your your entire home entertainment system. The kitchen has lots of counterspace and room for a sizeable dining room table. Down the hall you will find 3 bedrooms and the main 4pc bathroom. Downstairs there is a massive modern recreation room with space for the kids to play. There is also a large storage room and a spacious utility room. Upgrades to the home include shingles, some windows, electrical, and a mid efficient furnace. There is a large back yard, single detached garage and back alley access. A great home with good bones and lots of potential. (id:63013)
Property Details
|
MLS® Number
|
E4461851 |
|
Property Type
|
Single Family |
|
Neigbourhood
|
Andrew |
|
Features
|
Flat Site, Lane |
|
Parking Space Total
|
3 |
Building
|
Bathroom Total
|
1 |
|
Bedrooms Total
|
3 |
|
Appliances
|
Dryer, Refrigerator, Stove, Washer, Window Coverings |
|
Architectural Style
|
Bungalow |
|
Basement Development
|
Partially Finished |
|
Basement Type
|
Full (partially Finished) |
|
Constructed Date
|
1960 |
|
Construction Style Attachment
|
Detached |
|
Heating Type
|
Forced Air |
|
Stories Total
|
1 |
|
Size Interior
|
1,244 Ft2 |
|
Type
|
House |
Parking
Land
Rooms
| Level |
Type |
Length |
Width |
Dimensions |
|
Basement |
Family Room |
3.88 m |
10.97 m |
3.88 m x 10.97 m |
|
Basement |
Storage |
3.65 m |
3.65 m |
3.65 m x 3.65 m |
|
Basement |
Utility Room |
6.09 m |
4.04 m |
6.09 m x 4.04 m |
|
Main Level |
Living Room |
3.35 m |
6.4 m |
3.35 m x 6.4 m |
|
Main Level |
Kitchen |
4.57 m |
3.69 m |
4.57 m x 3.69 m |
|
Main Level |
Primary Bedroom |
3.58 m |
3.65 m |
3.58 m x 3.65 m |
|
Main Level |
Bedroom 2 |
3.47 m |
3.53 m |
3.47 m x 3.53 m |
|
Main Level |
Bedroom 3 |
2.94 m |
2.43 m |
2.94 m x 2.43 m |
https://www.realtor.ca/real-estate/28981635/5036-52-st-andrew-andrew

