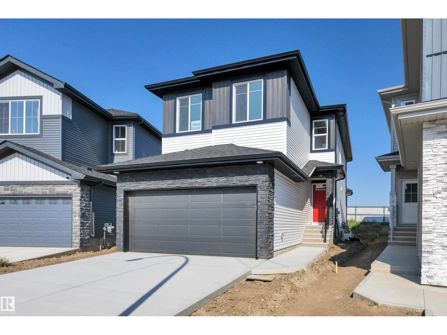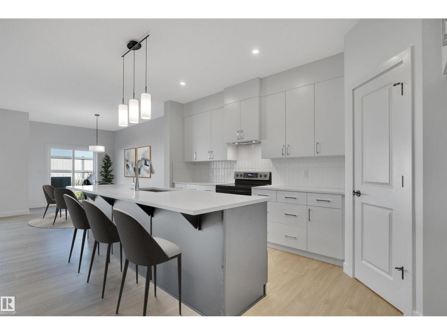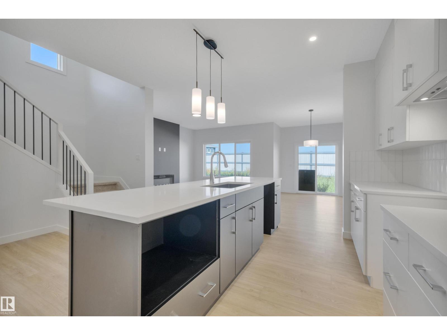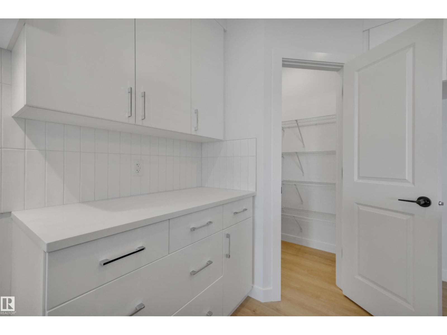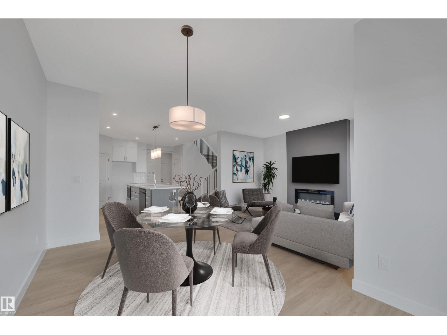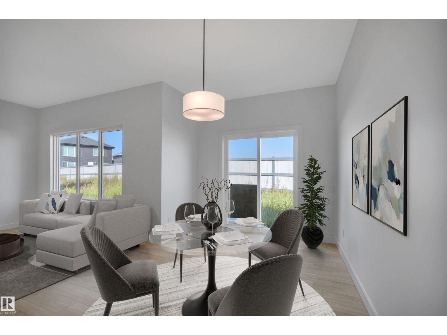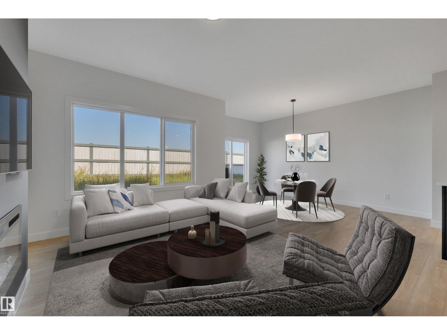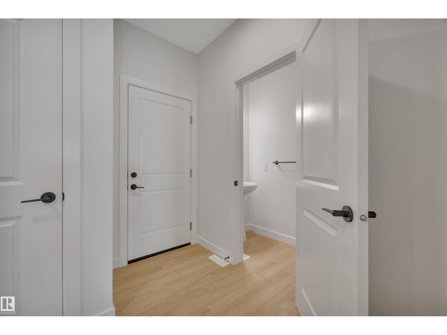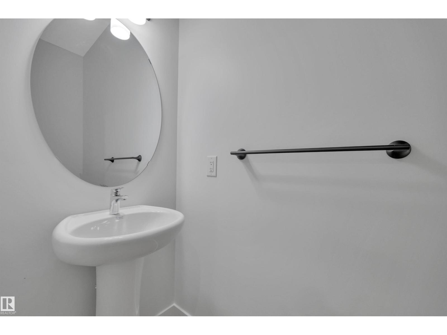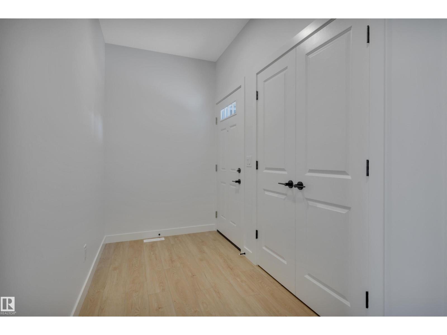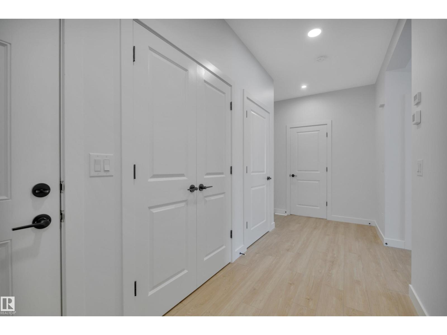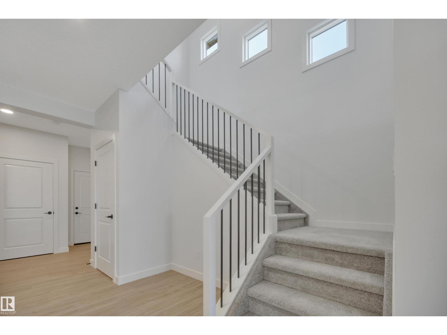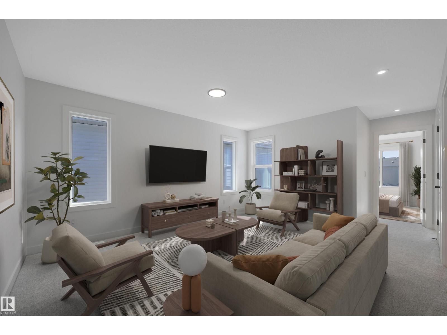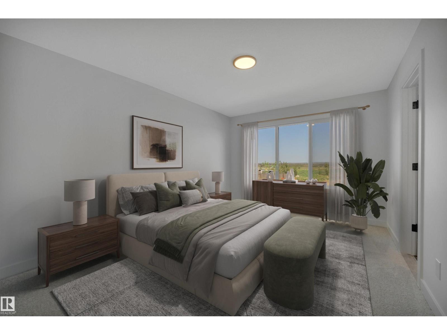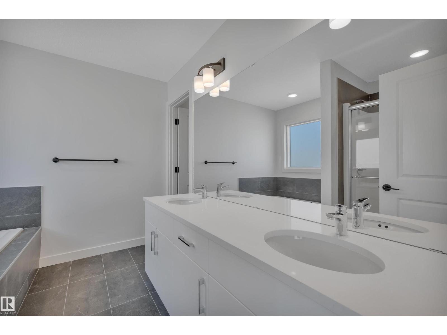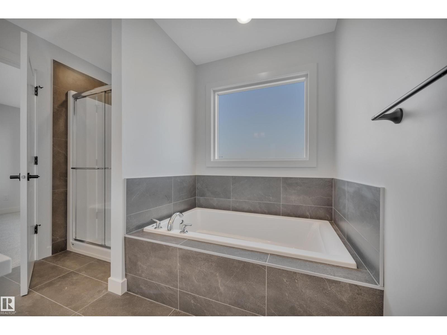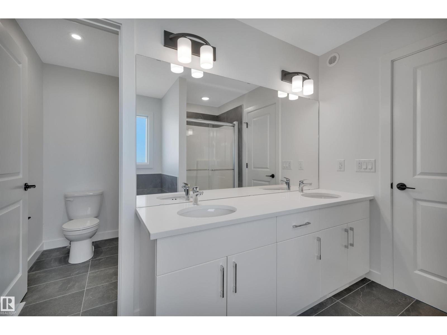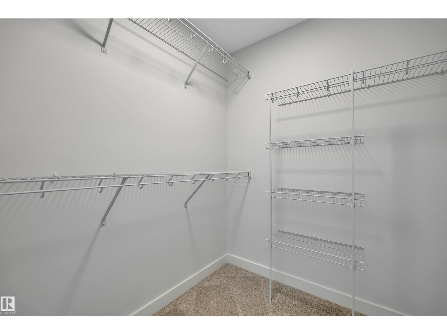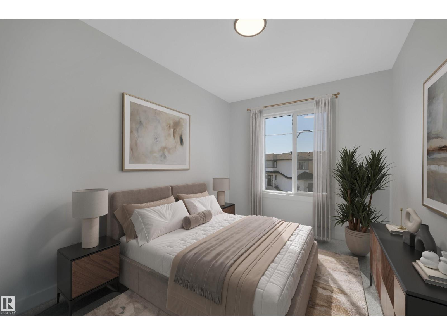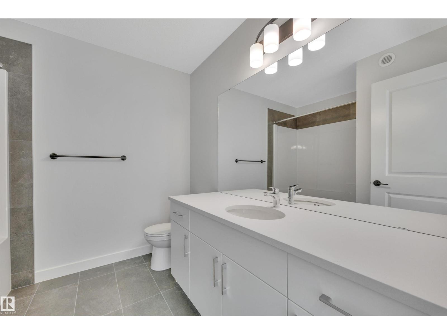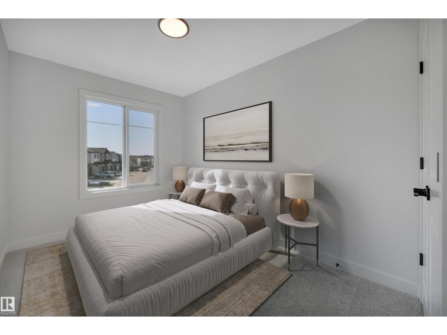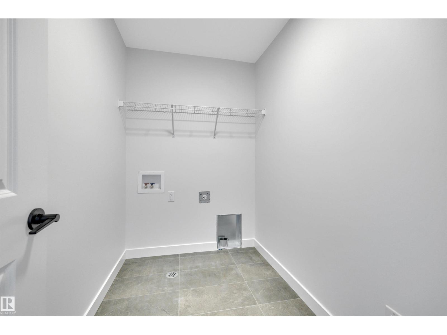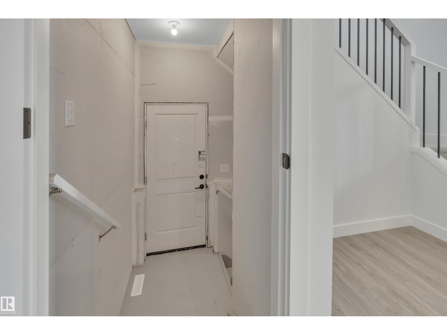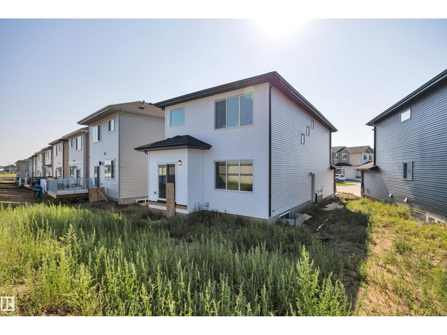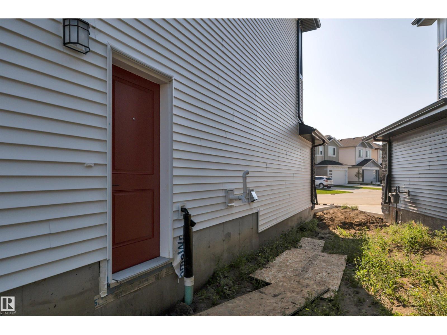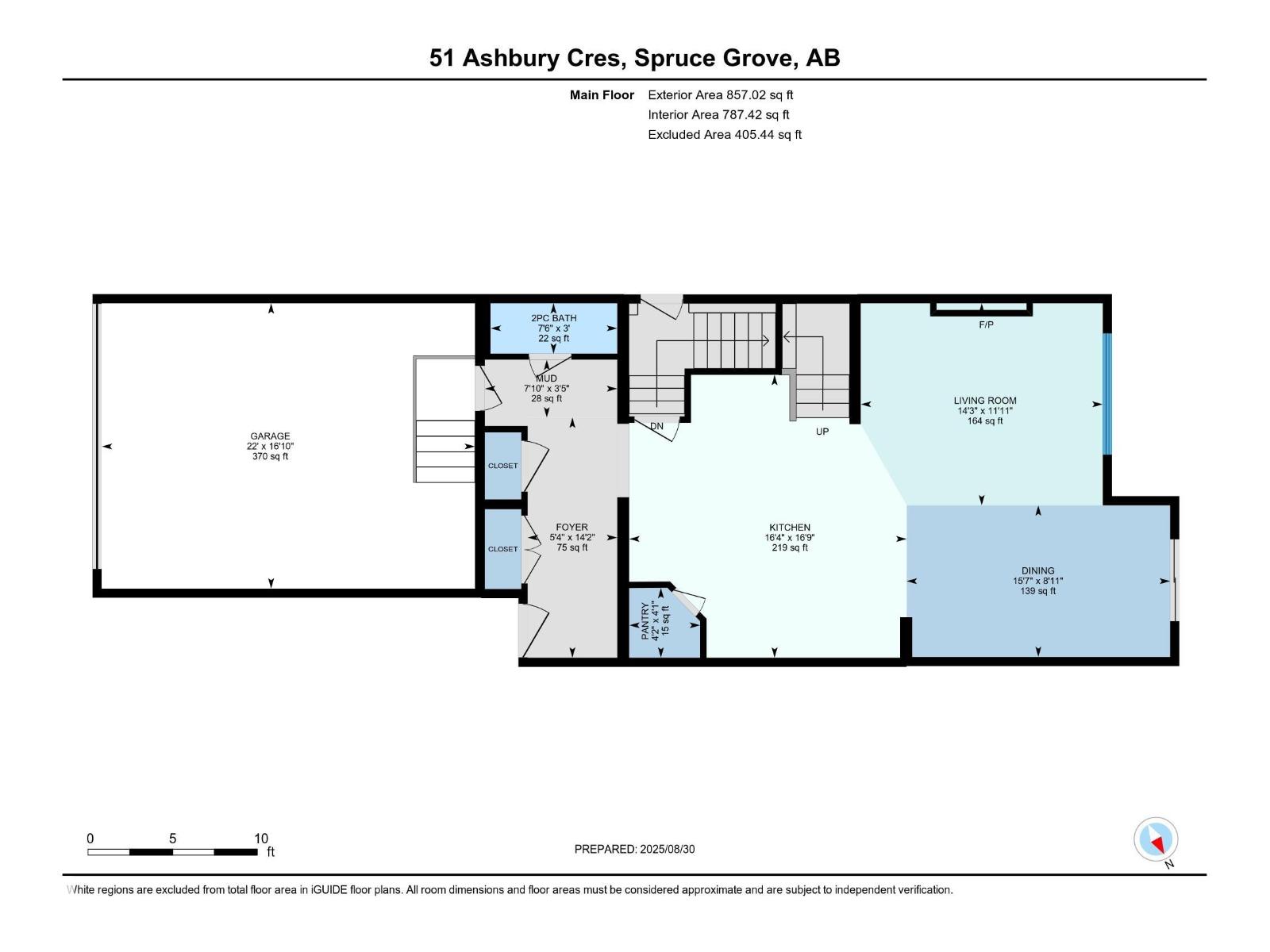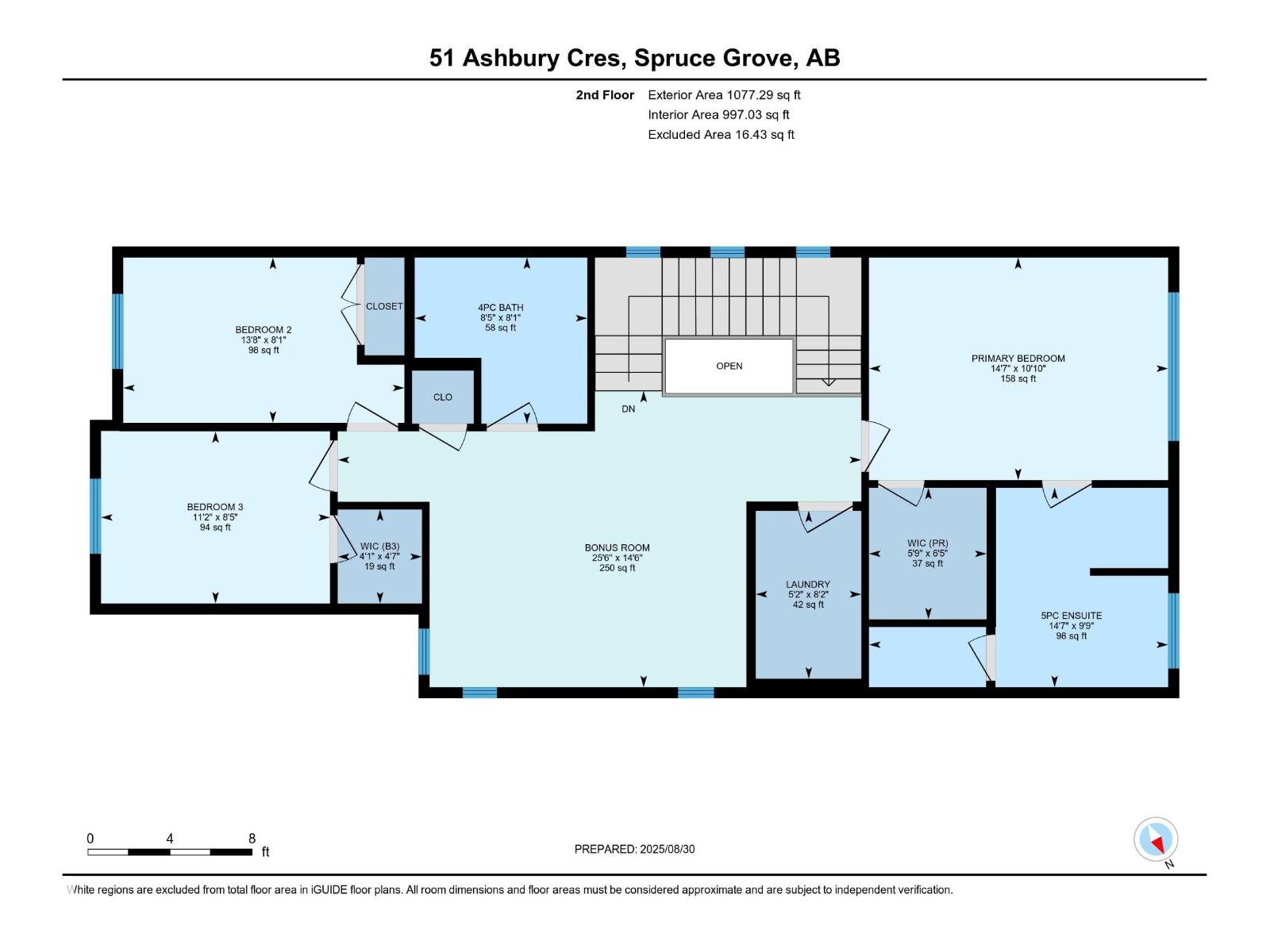3 Bedroom
3 Bathroom
1,934 ft2
Fireplace
Forced Air
$529,900
Welcome to Jesperdale, where smart & stylish living meet the rhythm of modern life. This nicely designed home features OPEN LAYOUT that perfectly suits families, first-time buyers, or anyone looking to right-size without compromise. Step into a bright, open-concept main floor where the kitchen, dinette, & great room flow seamlessly together. FULL QUARTZ COUNTERTOPS, & large island offering functionality. Cozy FIREPLACE serves as the heart of the living rm, ideal for chilly evenings. Upstairs, discover 3 bdrms, including primary bdrm with WALK-IN CLOSET, ensuite featuring DUAL SINKS with walk-in shower. CENTRAL BONUS ROOM provides a flex space for movie nights/games room, & convenient UPPER-LEVEL LAUNDRY ROOM simplifies tasks. Additional features include 9' CEILINGS, two-tone kitchen cabinets, TRIPLE-GLAZE WINDOWS, a SIDE ENTRANCE for potential legalized basement SUITE, and easy access to amenities like Home Depot, the Tri-Leisure Recreation Centre, Links Golf Course, and schools. Quick possession (id:63013)
Property Details
|
MLS® Number
|
E4455868 |
|
Property Type
|
Single Family |
|
Neigbourhood
|
Jesperdale |
|
Amenities Near By
|
Schools, Shopping |
|
Features
|
No Back Lane, Closet Organizers, Exterior Walls- 2x6", No Animal Home, No Smoking Home |
|
Parking Space Total
|
4 |
Building
|
Bathroom Total
|
3 |
|
Bedrooms Total
|
3 |
|
Amenities
|
Ceiling - 9ft, Vinyl Windows |
|
Appliances
|
Hood Fan |
|
Basement Development
|
Unfinished |
|
Basement Type
|
Full (unfinished) |
|
Constructed Date
|
2025 |
|
Construction Style Attachment
|
Detached |
|
Fireplace Fuel
|
Electric |
|
Fireplace Present
|
Yes |
|
Fireplace Type
|
Insert |
|
Half Bath Total
|
1 |
|
Heating Type
|
Forced Air |
|
Stories Total
|
2 |
|
Size Interior
|
1,934 Ft2 |
|
Type
|
House |
Parking
Land
|
Acreage
|
No |
|
Land Amenities
|
Schools, Shopping |
|
Size Irregular
|
355.35 |
|
Size Total
|
355.35 M2 |
|
Size Total Text
|
355.35 M2 |
Rooms
| Level |
Type |
Length |
Width |
Dimensions |
|
Main Level |
Living Room |
4.36 m |
3.64 m |
4.36 m x 3.64 m |
|
Main Level |
Dining Room |
4.74 m |
2.73 m |
4.74 m x 2.73 m |
|
Main Level |
Kitchen |
5.09 m |
4.99 m |
5.09 m x 4.99 m |
|
Upper Level |
Primary Bedroom |
4.45 m |
3.31 m |
4.45 m x 3.31 m |
|
Upper Level |
Bedroom 2 |
4.18 m |
2.46 m |
4.18 m x 2.46 m |
|
Upper Level |
Bedroom 3 |
3.4 m |
2.56 m |
3.4 m x 2.56 m |
|
Upper Level |
Bonus Room |
7.78 m |
4.41 m |
7.78 m x 4.41 m |
|
Upper Level |
Laundry Room |
2.5 m |
1.57 m |
2.5 m x 1.57 m |
https://www.realtor.ca/real-estate/28808645/51-ashbury-cr-spruce-grove-jesperdale

