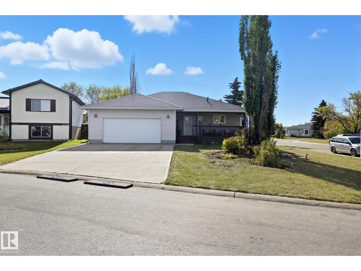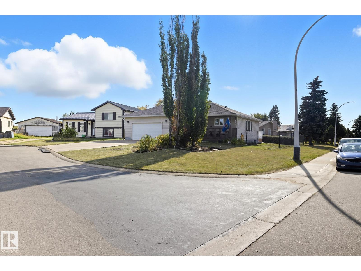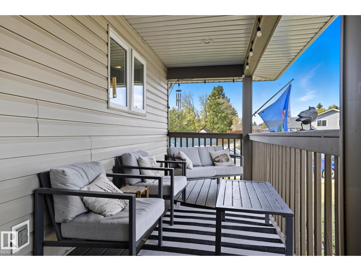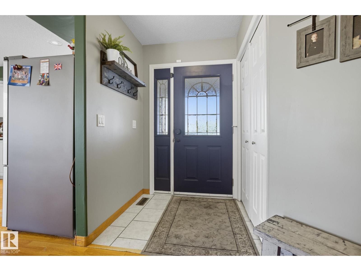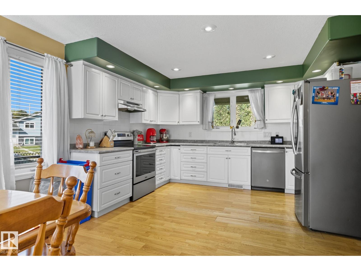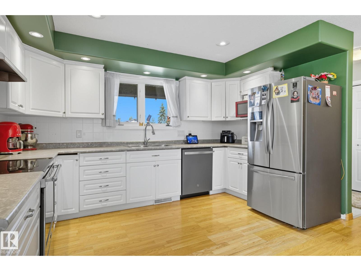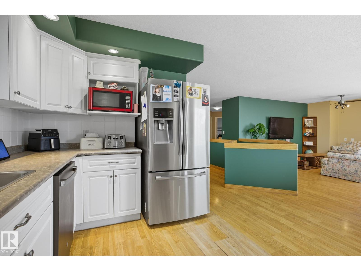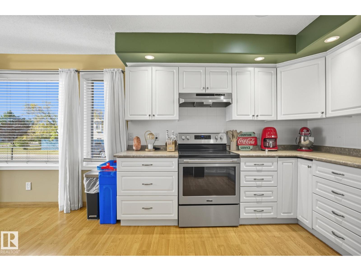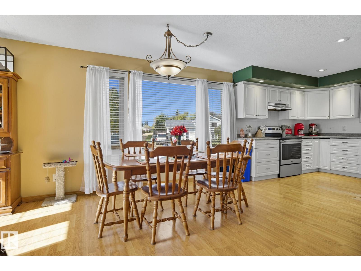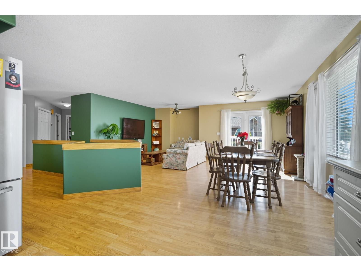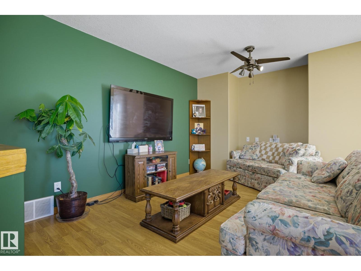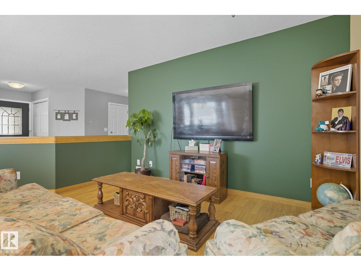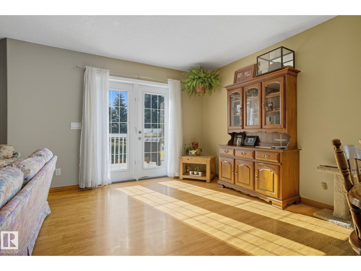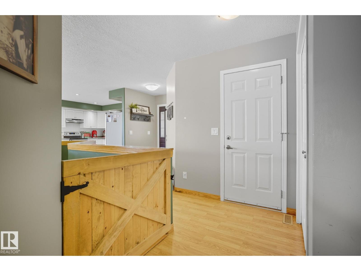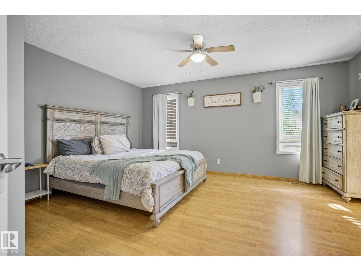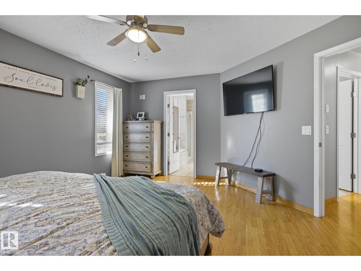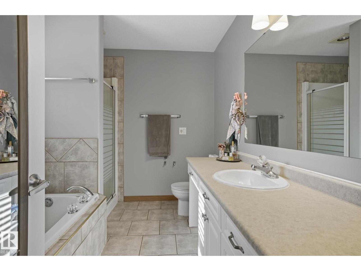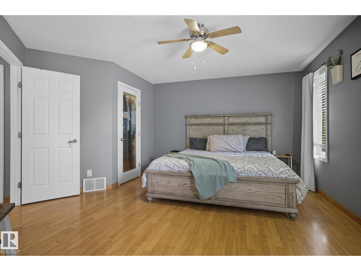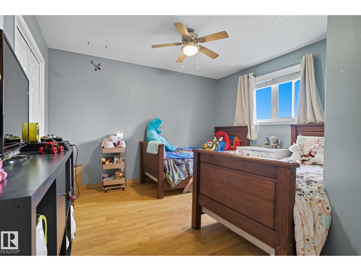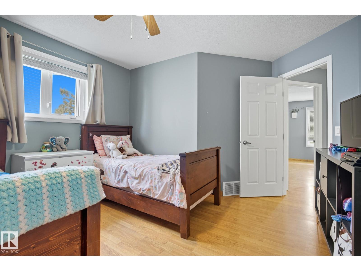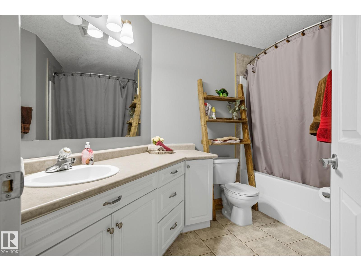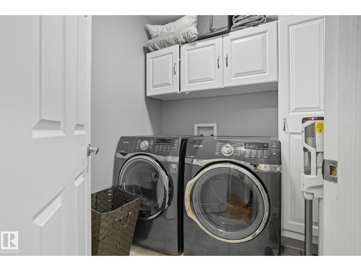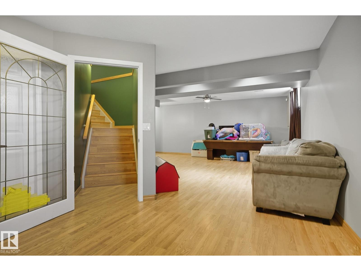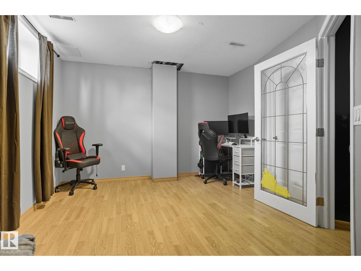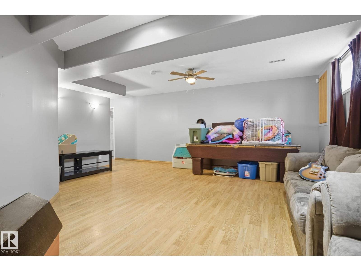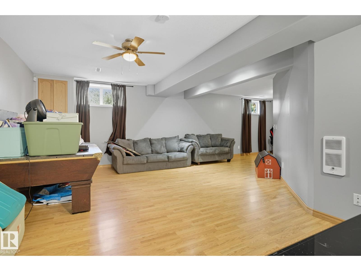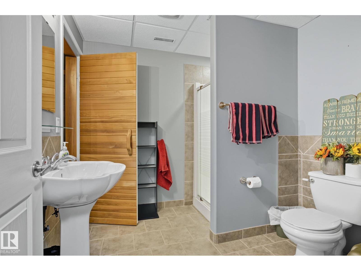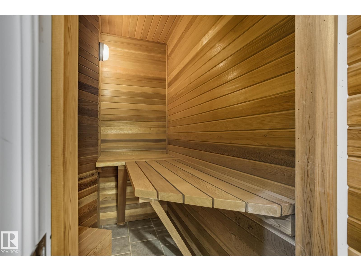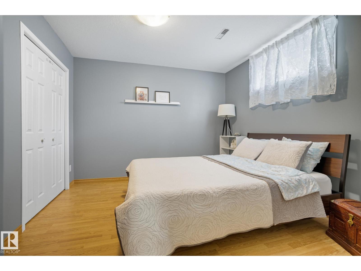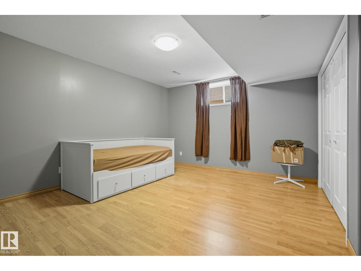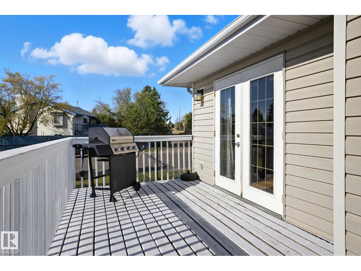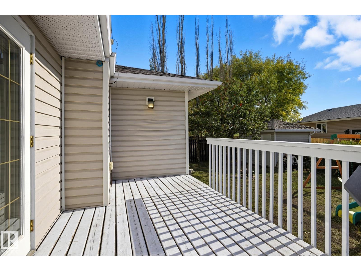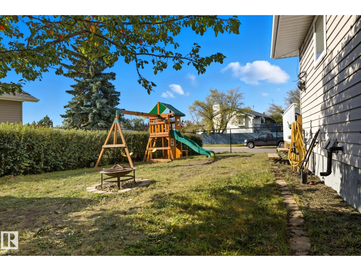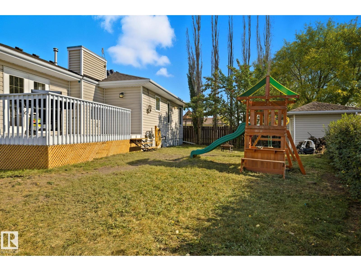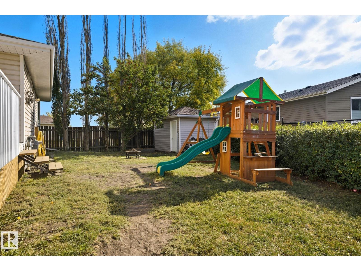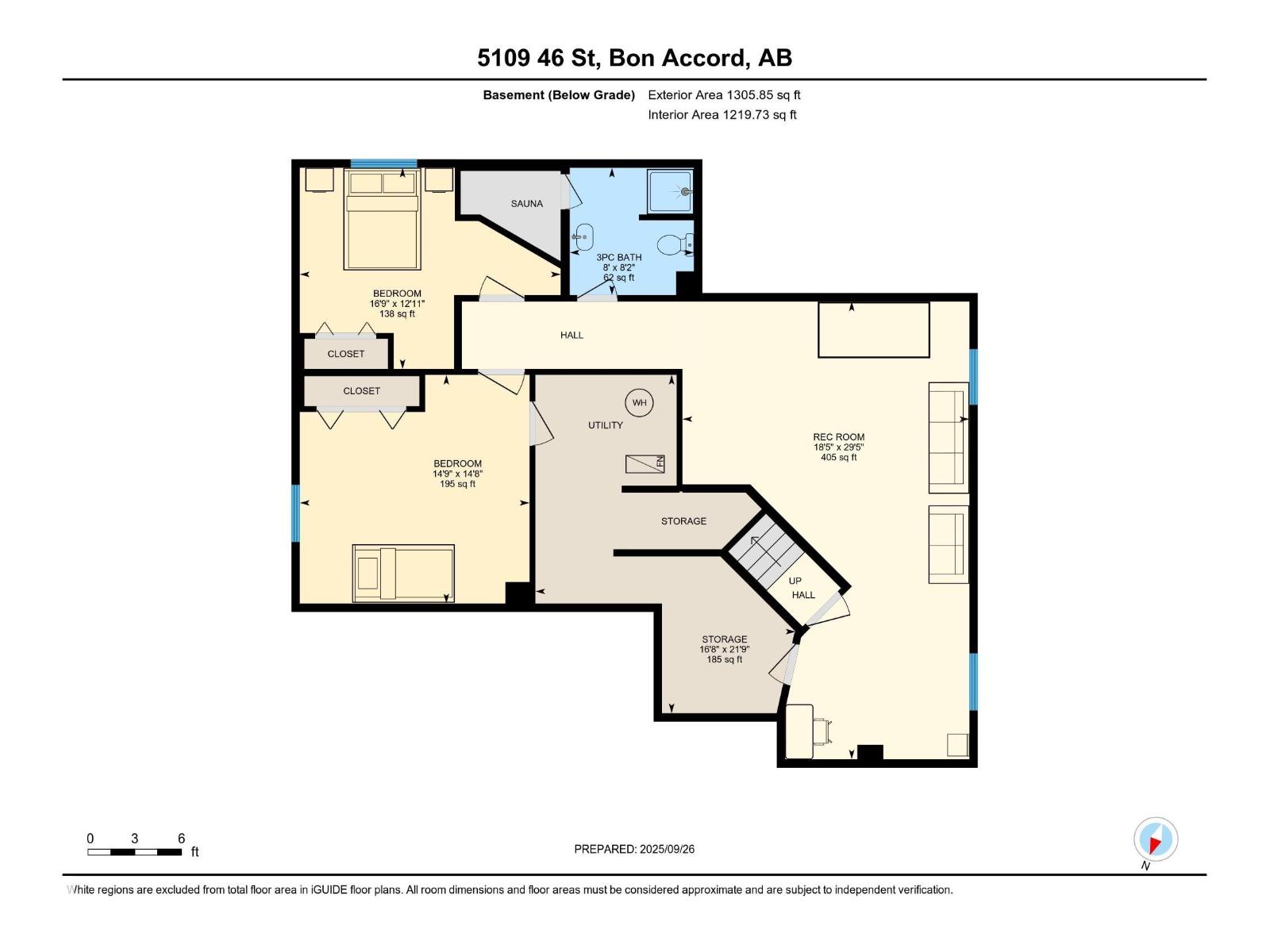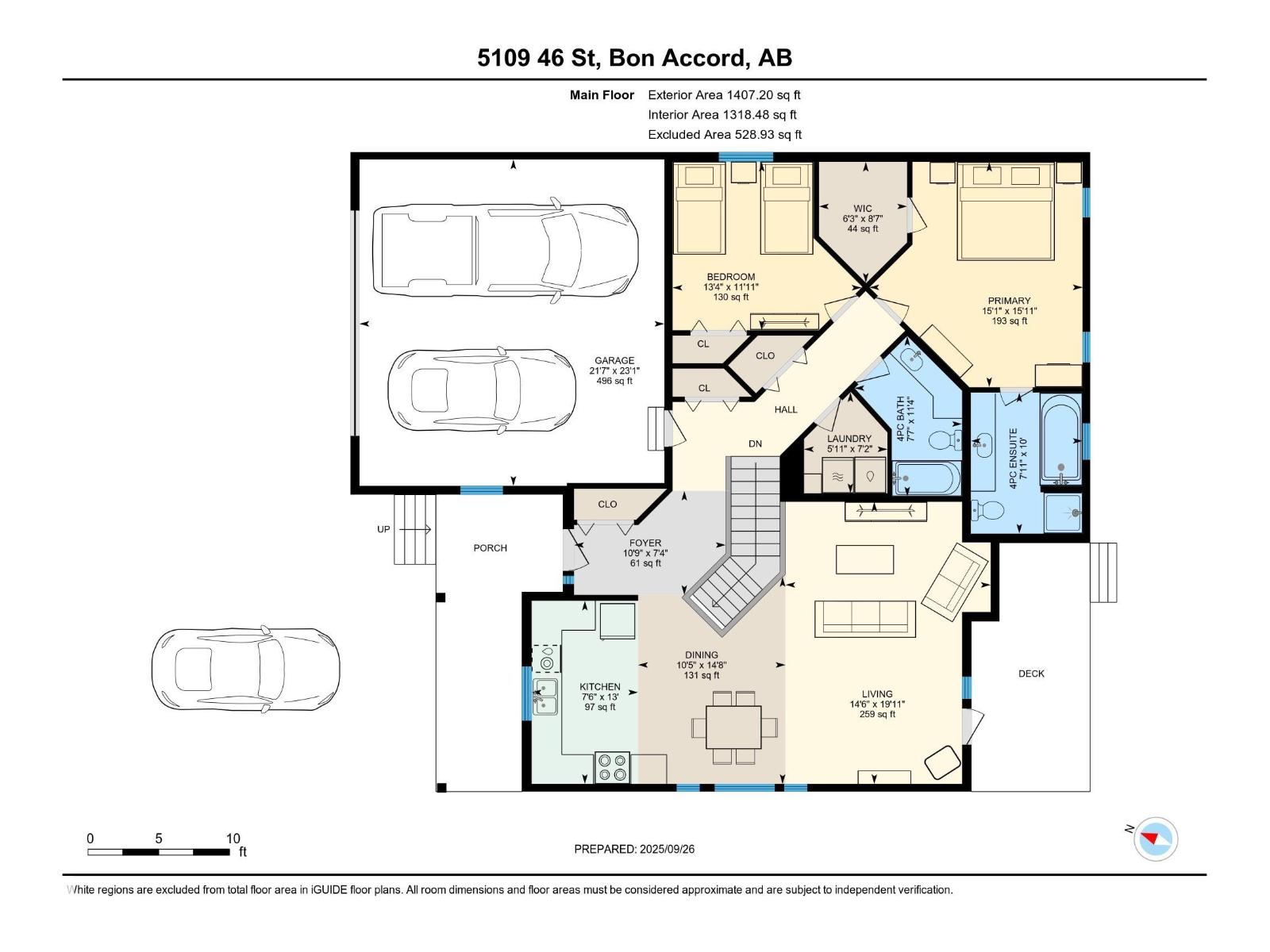4 Bedroom
3 Bathroom
1,407 ft2
Bungalow
Forced Air
$359,900
Welcome to this charming and inviting 4 Bedroom, 3 bathroom corner-lot home! This property features a functional layout with DOUBLE ATTACHED OVERSIZED GARAGE, ample natural light, and room to grow! With 2 bedrooms upstairs and 2 downstairs, there’s plenty of room for the whole family or guests. The finished basement adds valuable living space. One of the standout features of this home is the basement bathroom that includes its very own sauna — the perfect spot to relax and recharge after a long day. The spacious south-facing yard will making entertaining that much better! Upstairs, the bright and inviting main floor features an open living and dining area, a functional kitchen with ample storage, and easy access to the backyard. New upgrades include HWT (2025), New fencing (2025), Dishwasher (2025), Fridge and Stove (2021), Roof, (2021)! (id:63013)
Property Details
|
MLS® Number
|
E4459631 |
|
Property Type
|
Single Family |
|
Neigbourhood
|
Bon Accord |
|
Amenities Near By
|
Playground |
|
Features
|
Cul-de-sac, Corner Site, No Back Lane |
|
Structure
|
Deck, Porch |
Building
|
Bathroom Total
|
3 |
|
Bedrooms Total
|
4 |
|
Appliances
|
Dishwasher, Dryer, Garage Door Opener Remote(s), Garage Door Opener, Hood Fan, Refrigerator, Stove, Washer |
|
Architectural Style
|
Bungalow |
|
Basement Development
|
Finished |
|
Basement Type
|
Full (finished) |
|
Constructed Date
|
2001 |
|
Construction Style Attachment
|
Detached |
|
Heating Type
|
Forced Air |
|
Stories Total
|
1 |
|
Size Interior
|
1,407 Ft2 |
|
Type
|
House |
Parking
Land
|
Acreage
|
No |
|
Fence Type
|
Fence |
|
Land Amenities
|
Playground |
|
Size Irregular
|
662.03 |
|
Size Total
|
662.03 M2 |
|
Size Total Text
|
662.03 M2 |
Rooms
| Level |
Type |
Length |
Width |
Dimensions |
|
Lower Level |
Family Room |
|
|
Measurements not available |
|
Lower Level |
Bedroom 3 |
|
|
Measurements not available |
|
Lower Level |
Bedroom 4 |
|
|
Measurements not available |
|
Main Level |
Living Room |
|
|
Measurements not available |
|
Main Level |
Dining Room |
|
|
Measurements not available |
|
Main Level |
Kitchen |
|
|
Measurements not available |
|
Main Level |
Primary Bedroom |
|
|
Measurements not available |
|
Main Level |
Bedroom 2 |
|
|
Measurements not available |
https://www.realtor.ca/real-estate/28916778/5109-46-st-bon-accord-bon-accord

