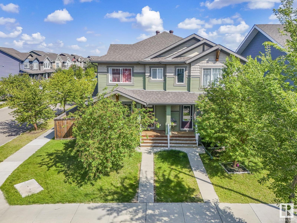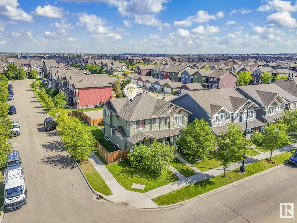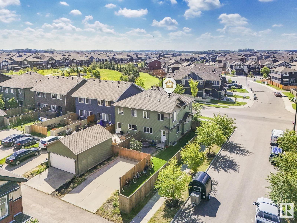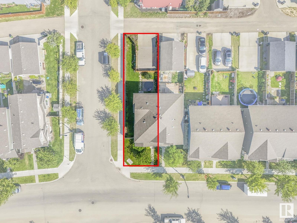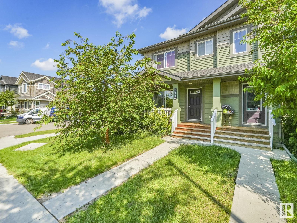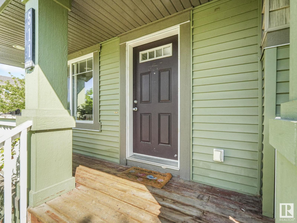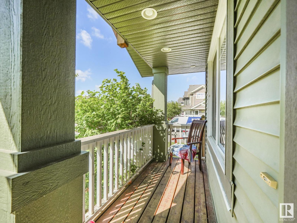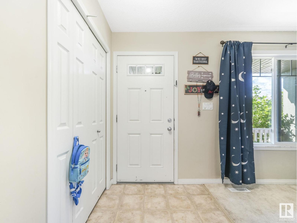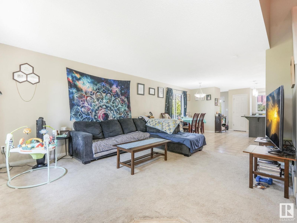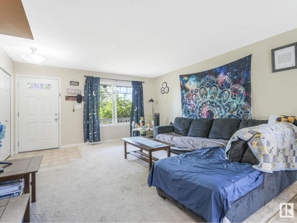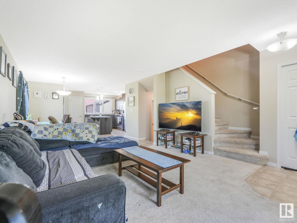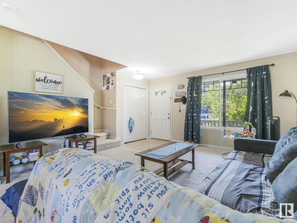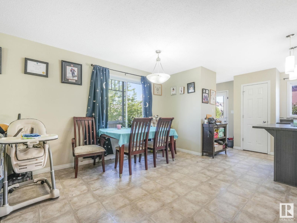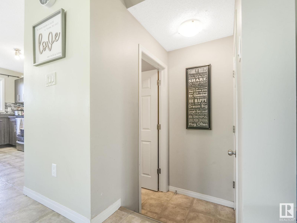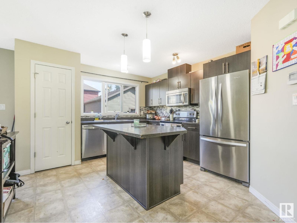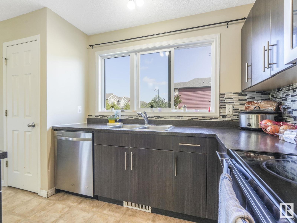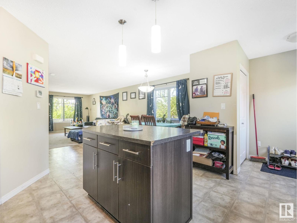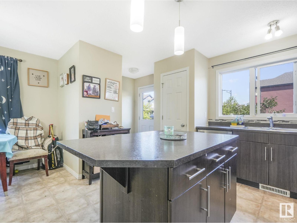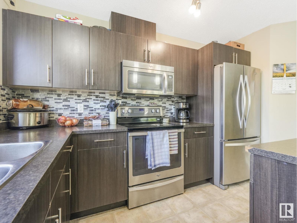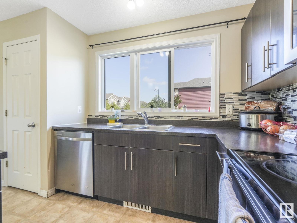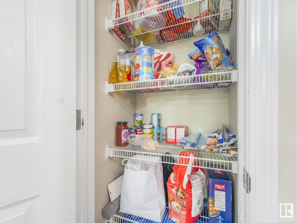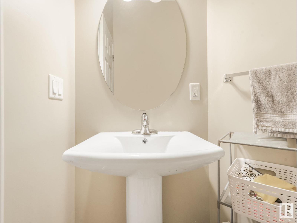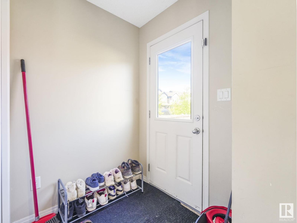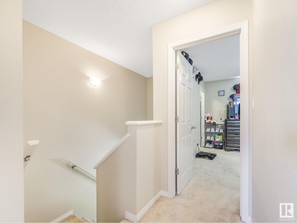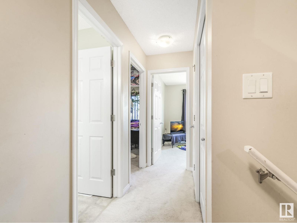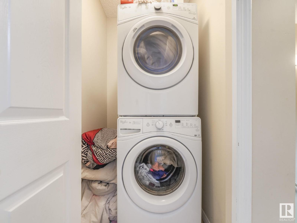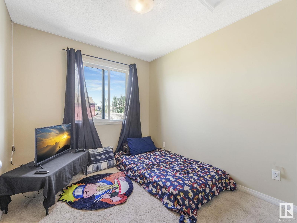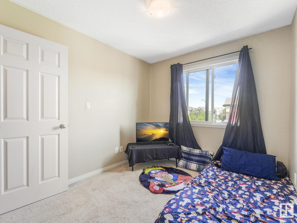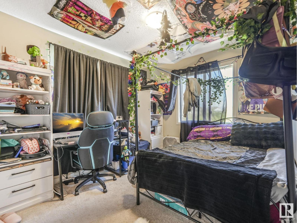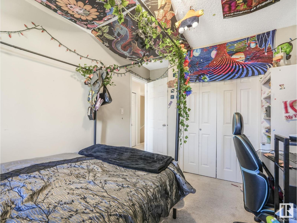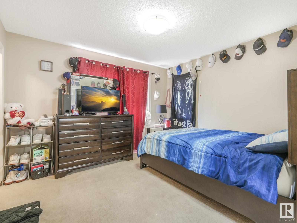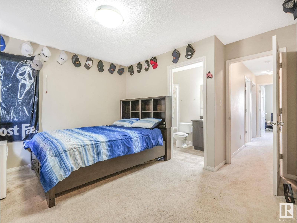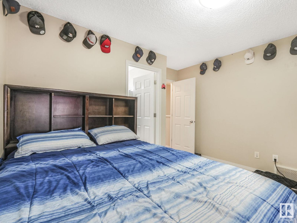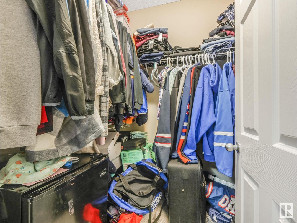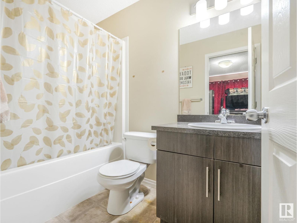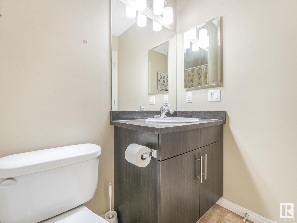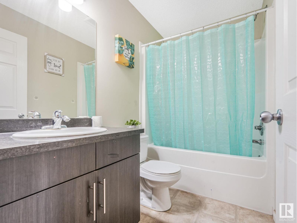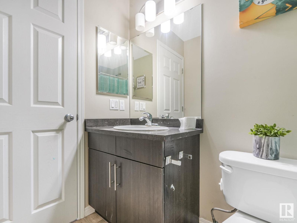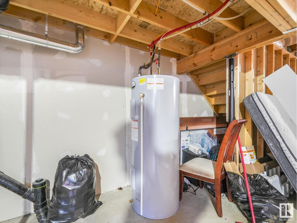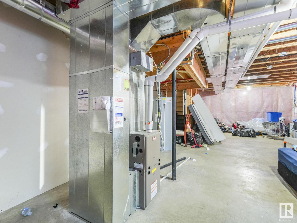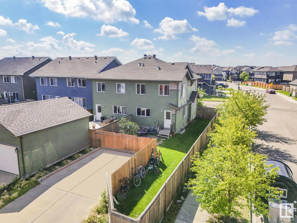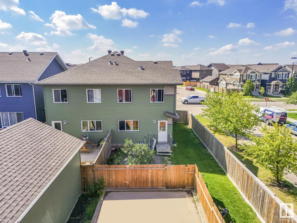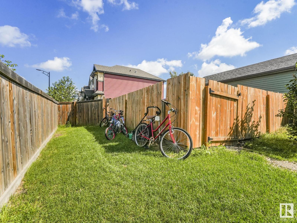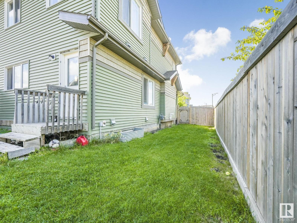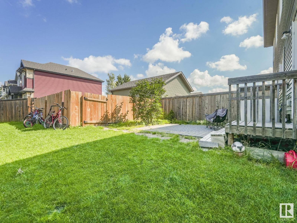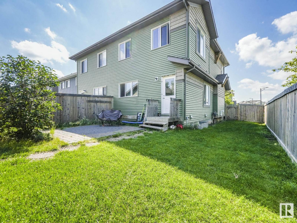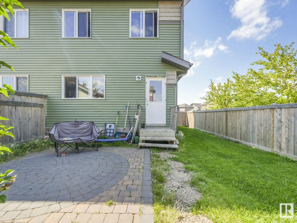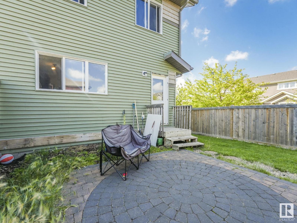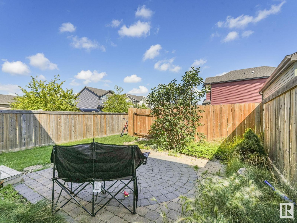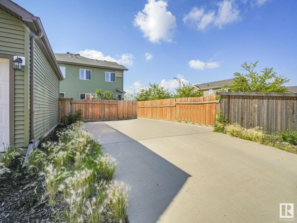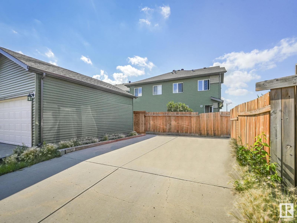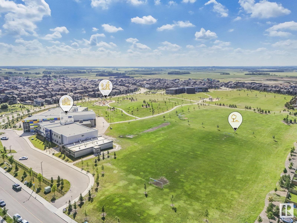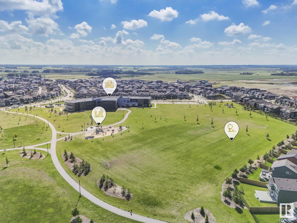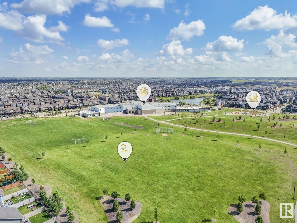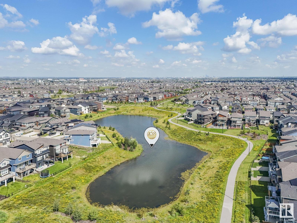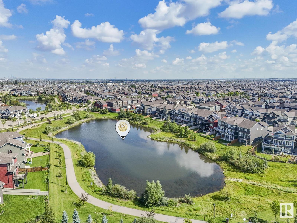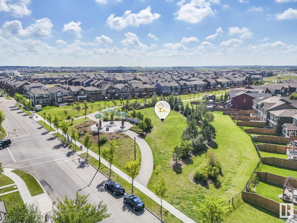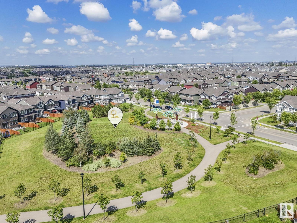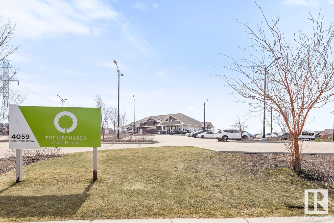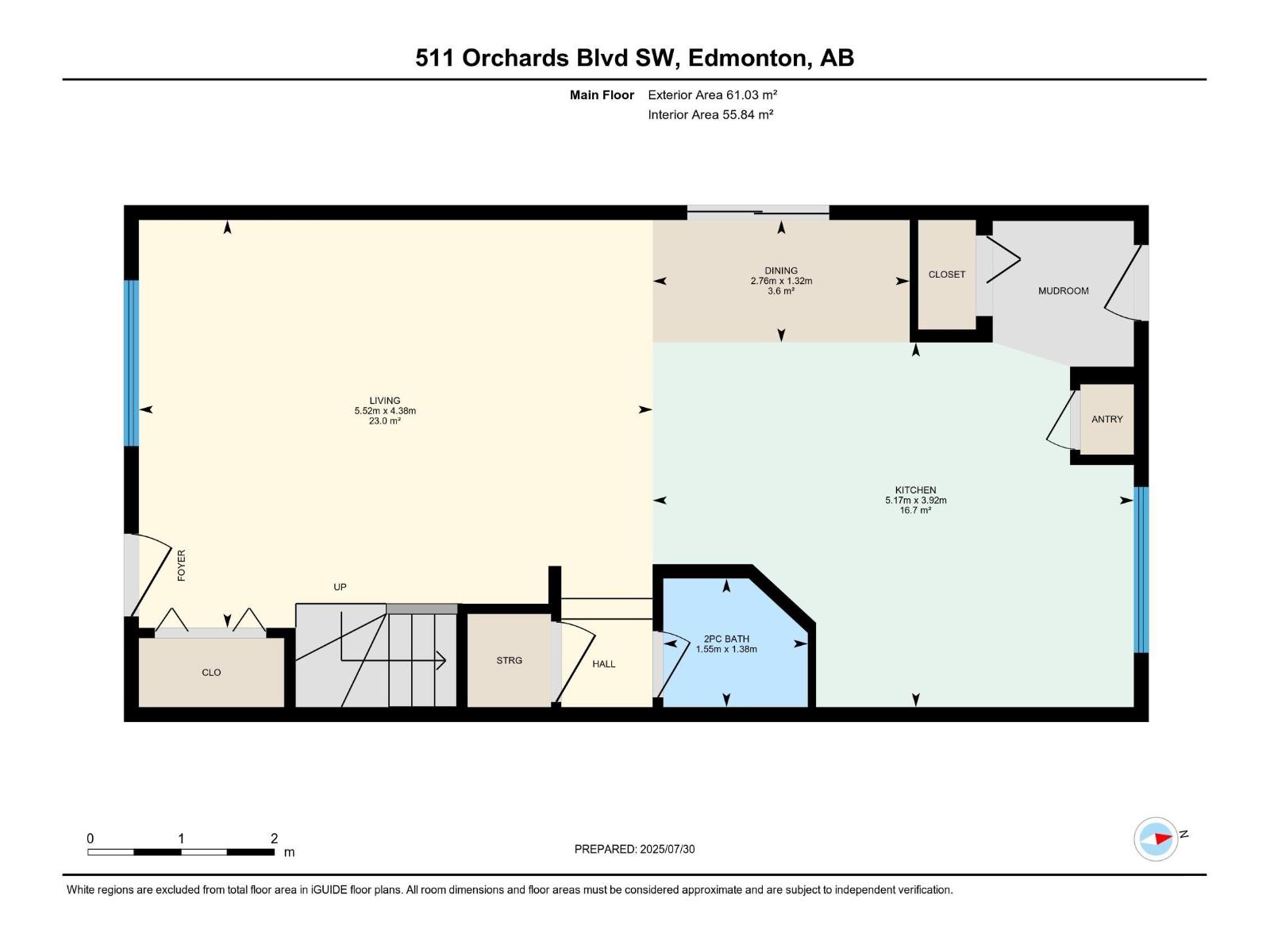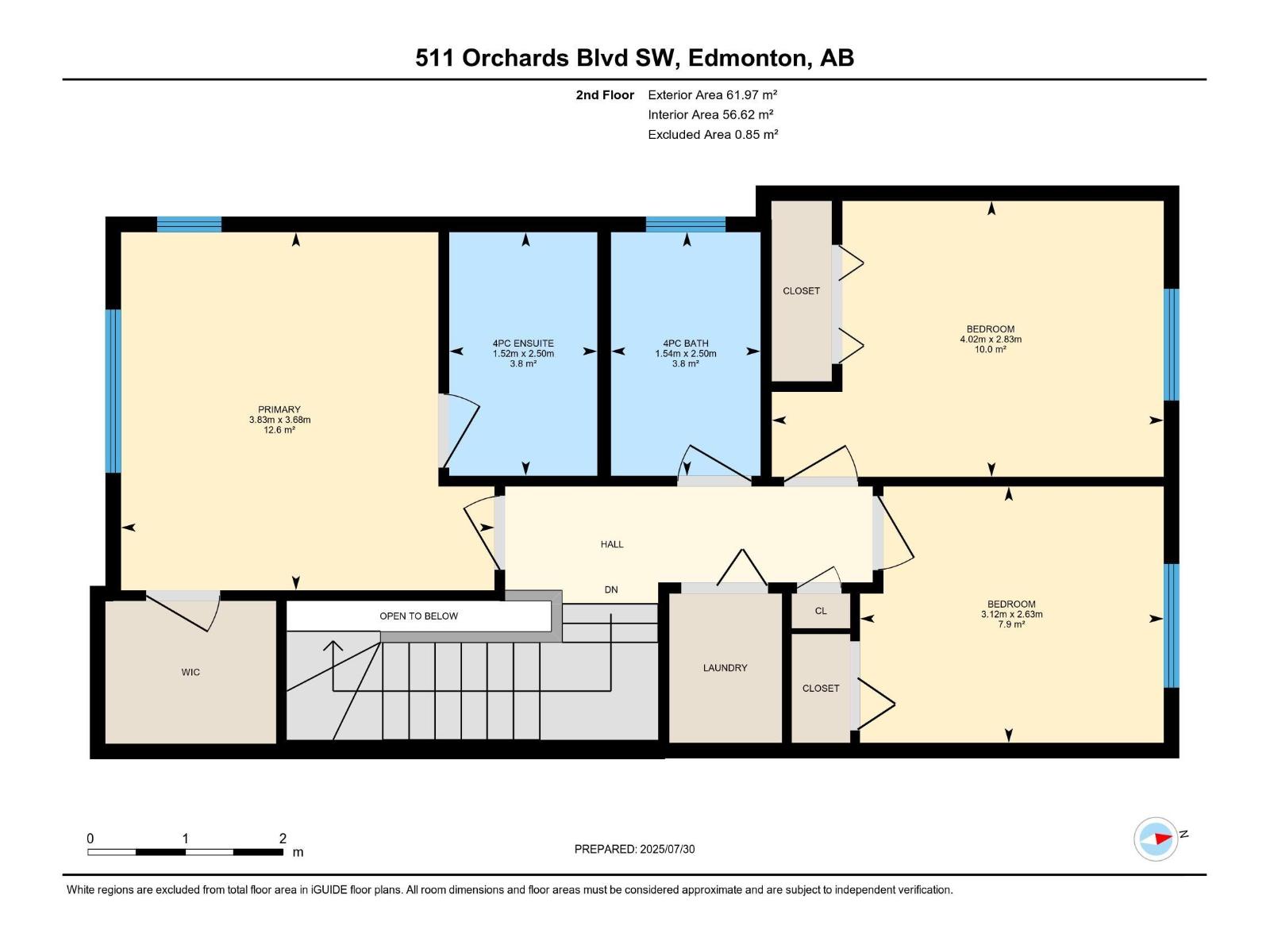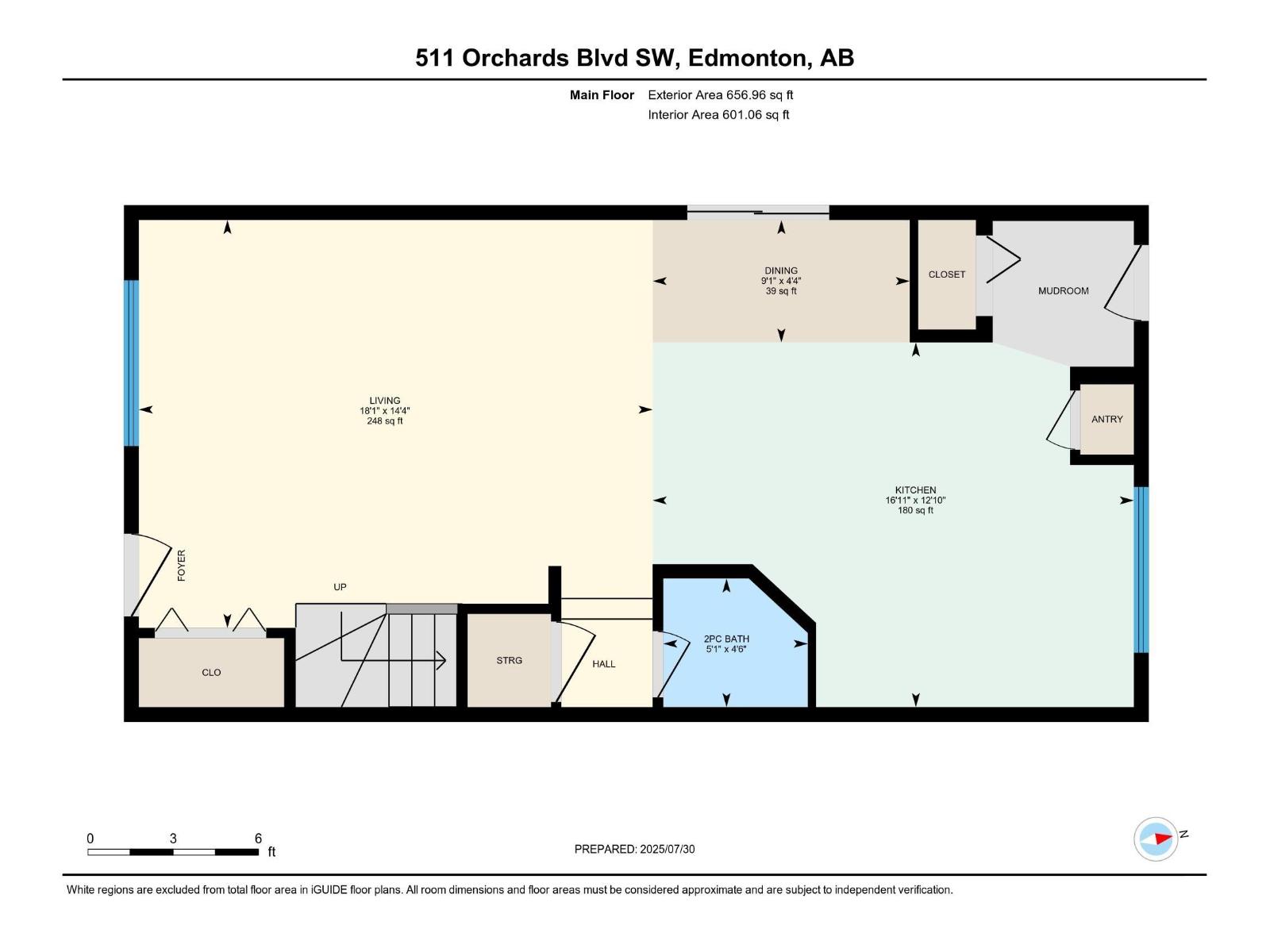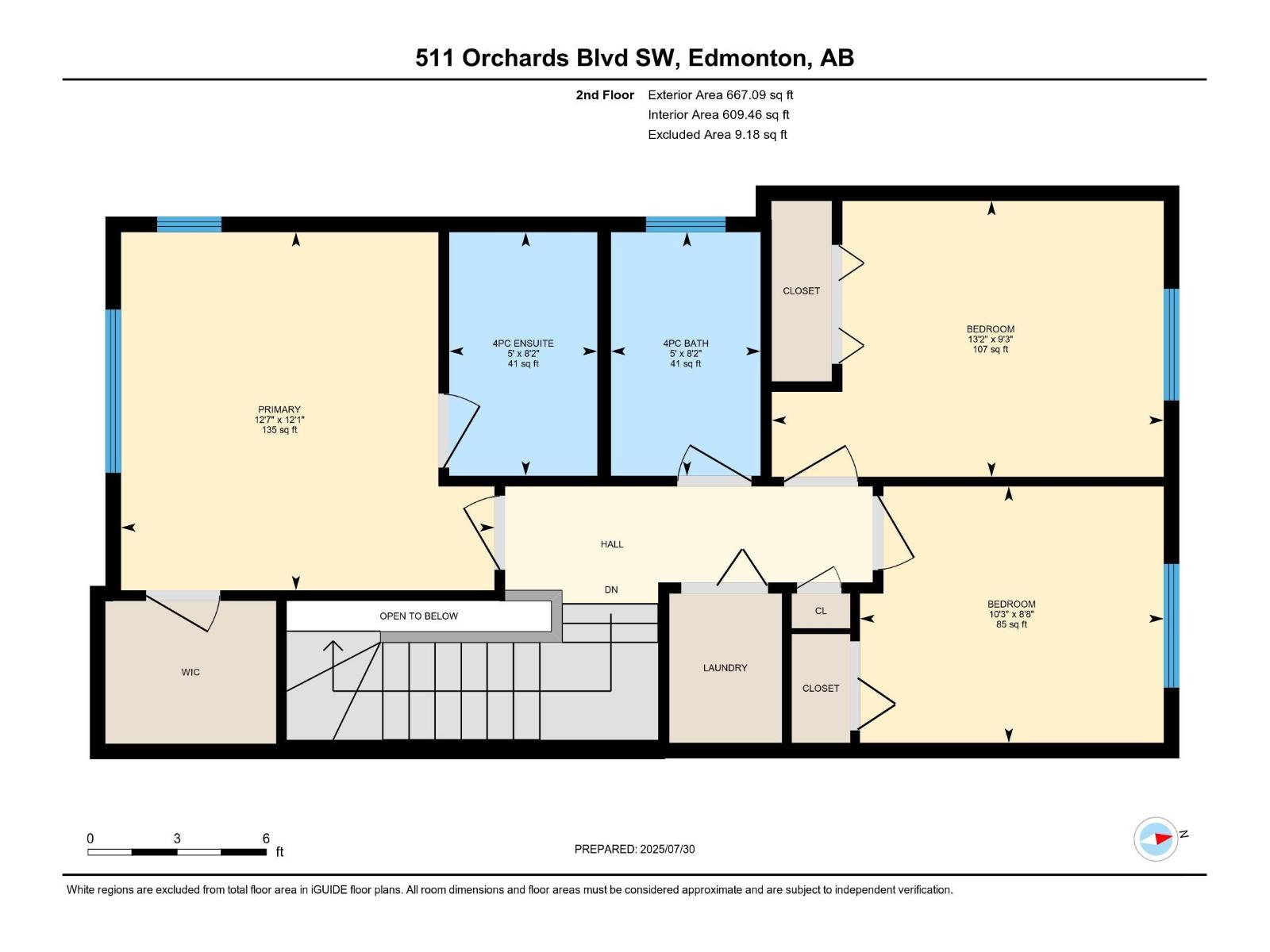3 Bedroom
3 Bathroom
1,324 ft2
Forced Air
$415,000
Charming 1324 sq ft half duplex in The Orchards at Ellerslie. This END CORNER UNIT offers 3 bedrooms and 2.5 bathrooms. The open-concept main floor features stainless steel appliances, an island, ample cabinetry, a dining area, large windows for natural light, and a convenient 2pc bathroom. Upstairs includes a primary bedroom with a 4pc ensuite and walk-in closet, two additional bedrooms, a second 4pc bathroom, and upper-level laundry. The unfinished basement offers potential for future development. The backyard boasts a patio and a 2-car cement parking pad. Ideally located near the Henday, parks, schools, and walking trails. Public transit is just steps away, providing easy access to amenities and commuting routes. (id:63013)
Property Details
|
MLS® Number
|
E4451183 |
|
Property Type
|
Single Family |
|
Neigbourhood
|
The Orchards At Ellerslie |
|
Amenities Near By
|
Airport, Playground, Public Transit, Schools, Shopping |
|
Features
|
Corner Site, Flat Site, Park/reserve, No Animal Home, No Smoking Home |
Building
|
Bathroom Total
|
3 |
|
Bedrooms Total
|
3 |
|
Appliances
|
Dishwasher, Dryer, Microwave Range Hood Combo, Refrigerator, Stove, Washer |
|
Basement Development
|
Unfinished |
|
Basement Type
|
Full (unfinished) |
|
Constructed Date
|
2015 |
|
Construction Style Attachment
|
Semi-detached |
|
Fire Protection
|
Smoke Detectors |
|
Half Bath Total
|
1 |
|
Heating Type
|
Forced Air |
|
Stories Total
|
2 |
|
Size Interior
|
1,324 Ft2 |
|
Type
|
Duplex |
Parking
Land
|
Acreage
|
No |
|
Fence Type
|
Fence |
|
Land Amenities
|
Airport, Playground, Public Transit, Schools, Shopping |
|
Size Irregular
|
301.48 |
|
Size Total
|
301.48 M2 |
|
Size Total Text
|
301.48 M2 |
Rooms
| Level |
Type |
Length |
Width |
Dimensions |
|
Main Level |
Living Room |
4.38 m |
5.52 m |
4.38 m x 5.52 m |
|
Main Level |
Dining Room |
1.32 m |
2.76 m |
1.32 m x 2.76 m |
|
Main Level |
Kitchen |
3.92 m |
5.17 m |
3.92 m x 5.17 m |
|
Upper Level |
Primary Bedroom |
3.68 m |
3.83 m |
3.68 m x 3.83 m |
|
Upper Level |
Bedroom 2 |
2.63 m |
3.12 m |
2.63 m x 3.12 m |
|
Upper Level |
Bedroom 3 |
2.83 m |
4.02 m |
2.83 m x 4.02 m |
https://www.realtor.ca/real-estate/28689127/511-orchards-bv-sw-edmonton-the-orchards-at-ellerslie

