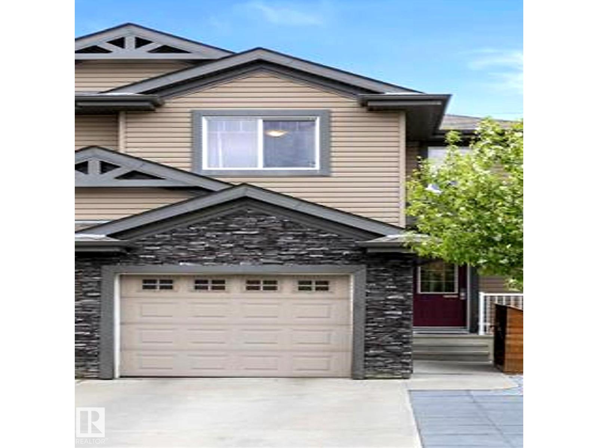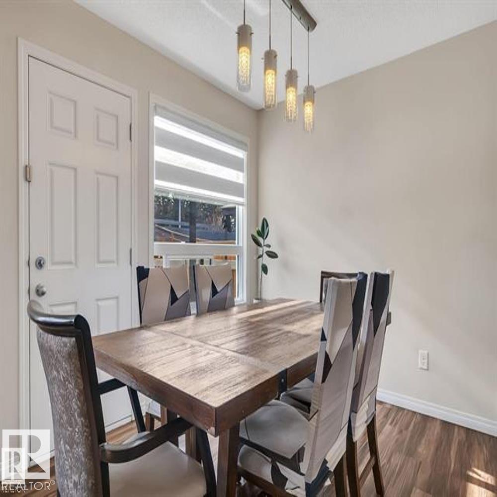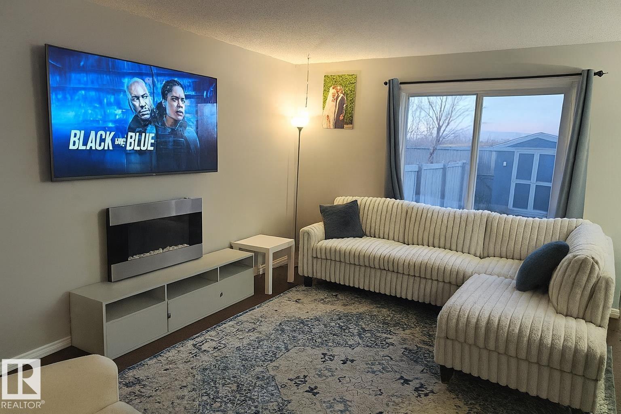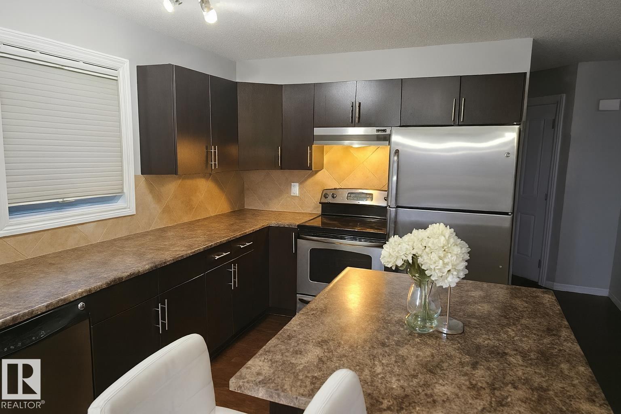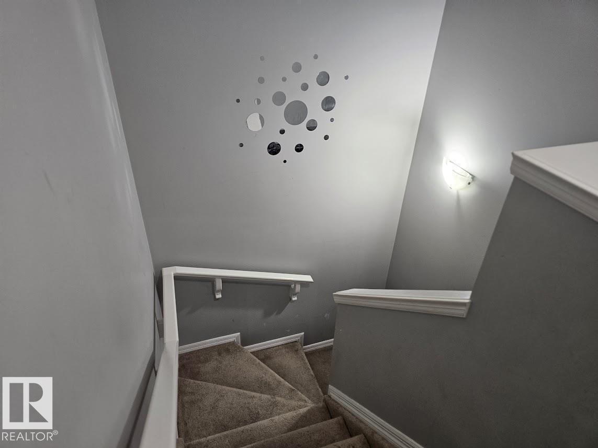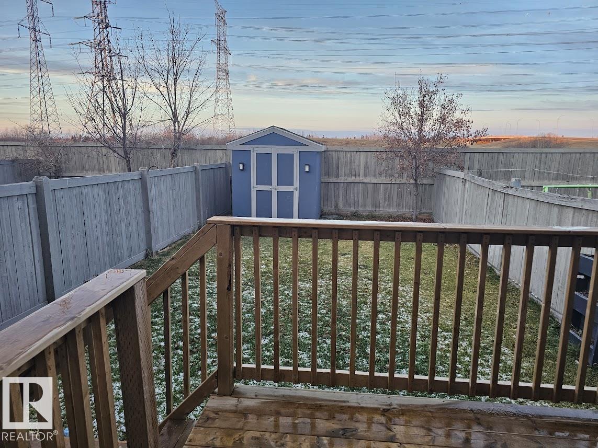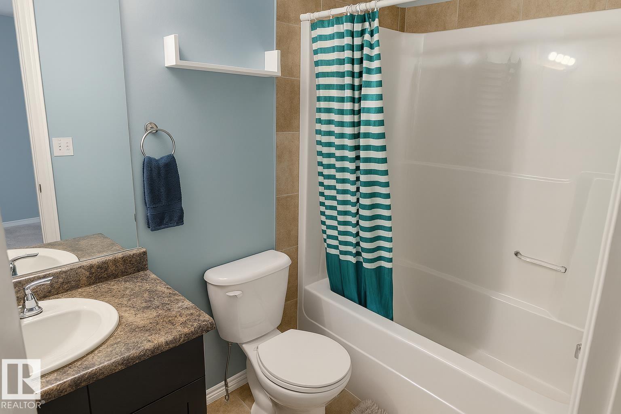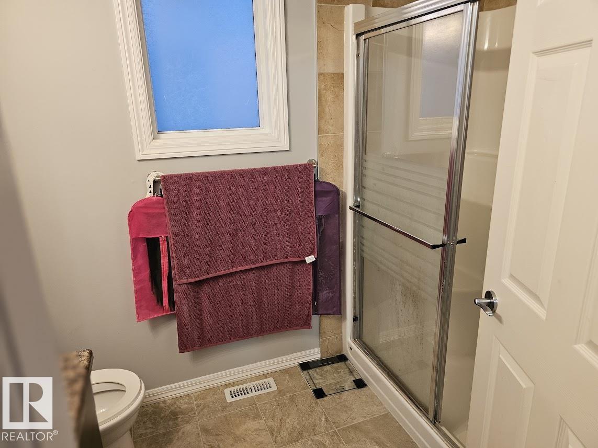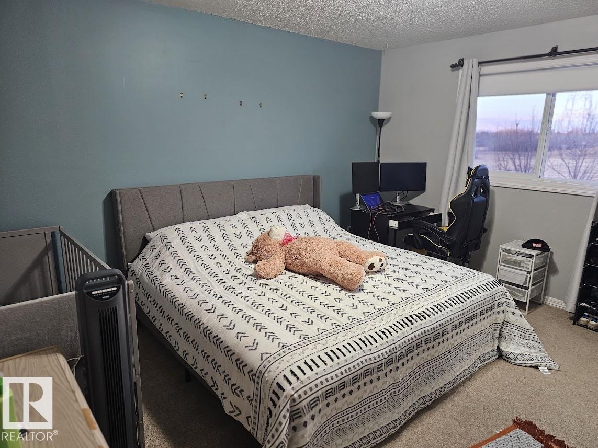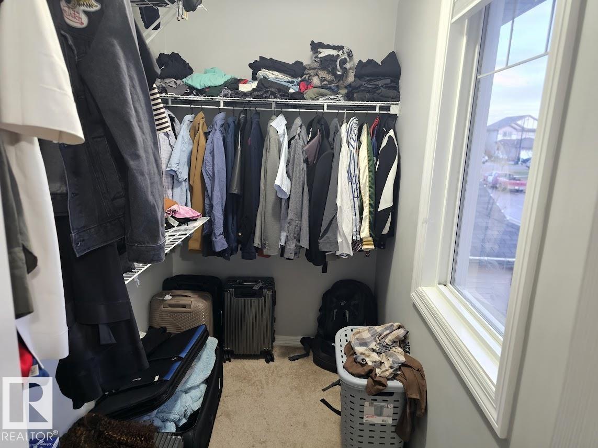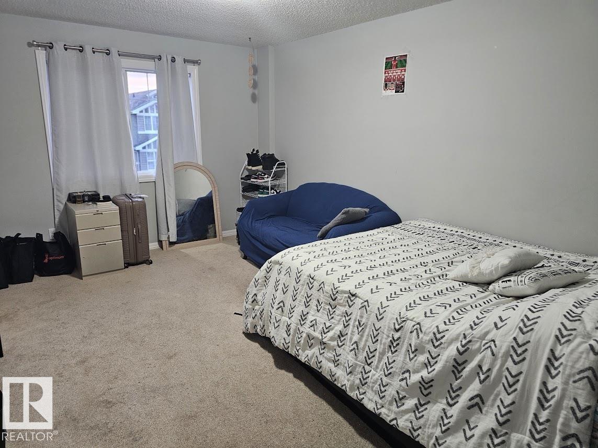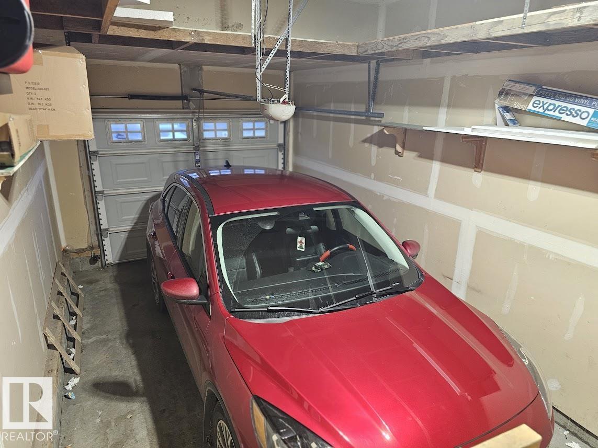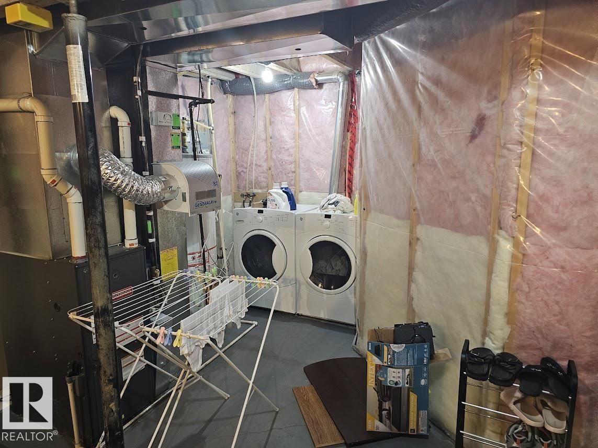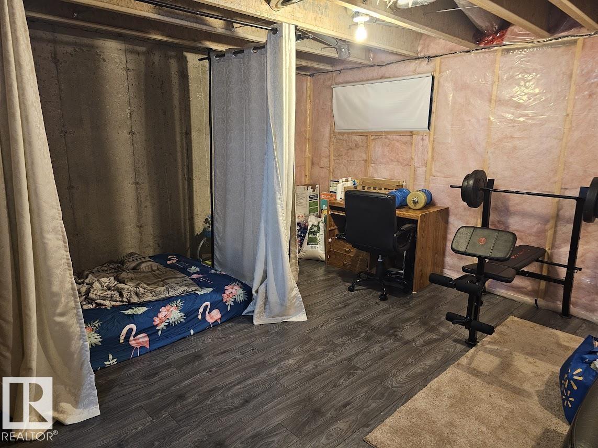2 Bedroom
3 Bathroom
1,220 ft2
Forced Air
$399,999
Immaculate HALF DUPLEX in Charlesworth featuring an open, airy layout with a single attached garage. The spacious entry offers garage access and a well-placed 2 pc bath. The kitchen has ample storage, an island with bar seating, and patio doors to the backyard. The bright living room has large windows and a great view. Upstairs are two HUGE primary bedrooms with walk-in closets and an ensuite. The partially finished basement includes laundry and room for a future bedroom and bath. Outside features a two-tiered deck, lush yard, and green space access. (id:63013)
Property Details
|
MLS® Number
|
E4465625 |
|
Property Type
|
Single Family |
|
Neigbourhood
|
Charlesworth |
|
Amenities Near By
|
Park, Playground |
|
Structure
|
Deck |
Building
|
Bathroom Total
|
3 |
|
Bedrooms Total
|
2 |
|
Appliances
|
Dishwasher, Dryer, Garage Door Opener, Hood Fan, Refrigerator, Stove, Washer |
|
Basement Development
|
Partially Finished |
|
Basement Type
|
Full (partially Finished) |
|
Constructed Date
|
2011 |
|
Construction Style Attachment
|
Semi-detached |
|
Half Bath Total
|
1 |
|
Heating Type
|
Forced Air |
|
Stories Total
|
2 |
|
Size Interior
|
1,220 Ft2 |
|
Type
|
Duplex |
Parking
Land
|
Acreage
|
No |
|
Fence Type
|
Fence |
|
Land Amenities
|
Park, Playground |
|
Size Irregular
|
260.06 |
|
Size Total
|
260.06 M2 |
|
Size Total Text
|
260.06 M2 |
Rooms
| Level |
Type |
Length |
Width |
Dimensions |
|
Upper Level |
Primary Bedroom |
|
|
Measurements not available |
|
Upper Level |
Bedroom 2 |
|
|
Measurements not available |
https://www.realtor.ca/real-estate/29100809/5144-1a-av-sw-edmonton-charlesworth

