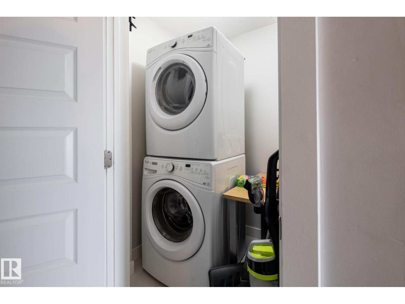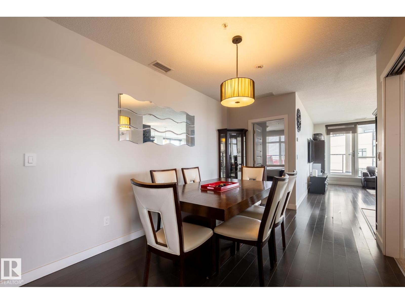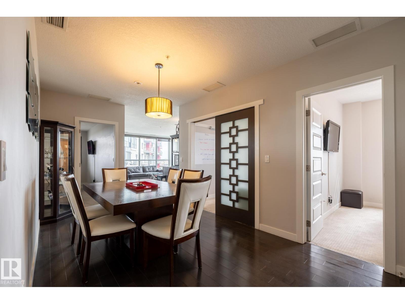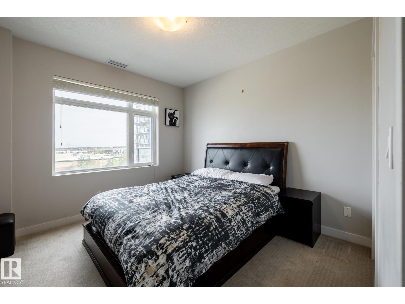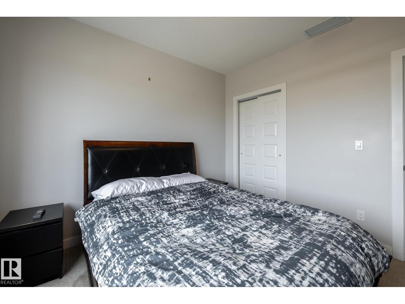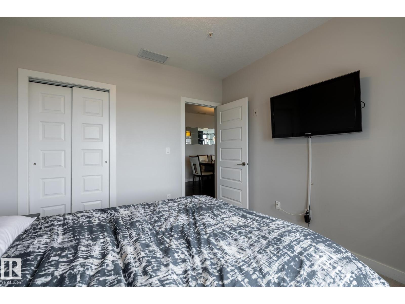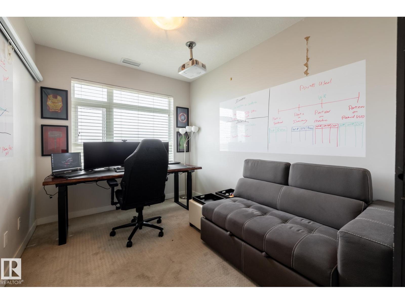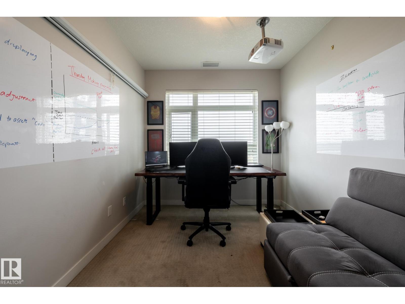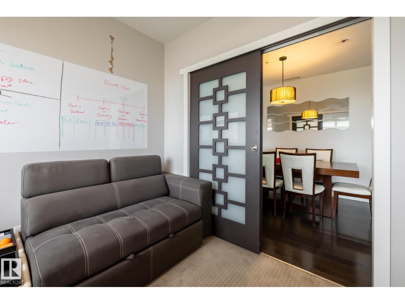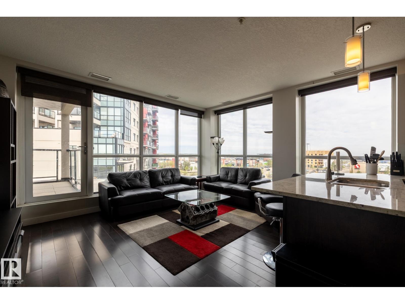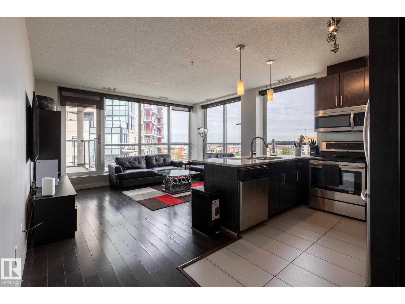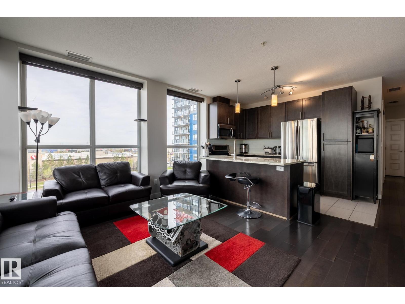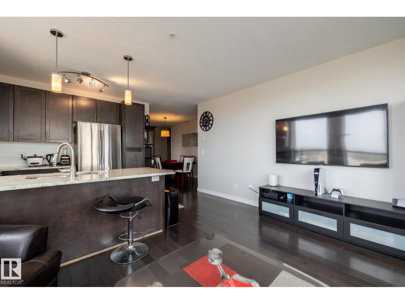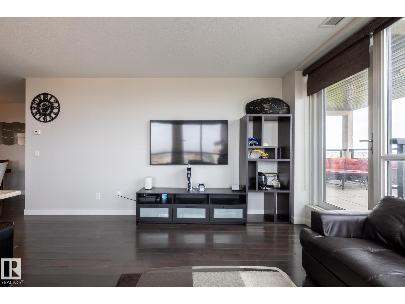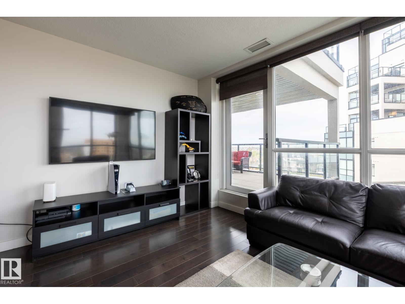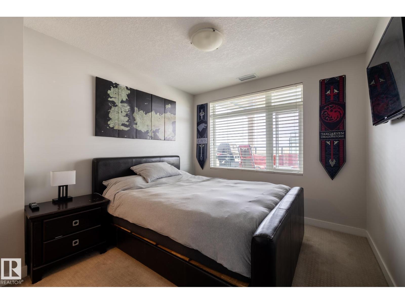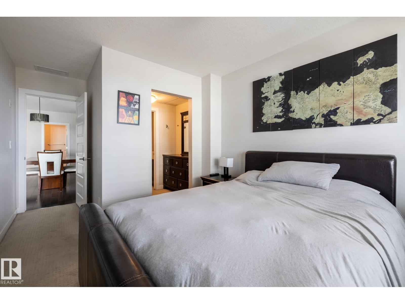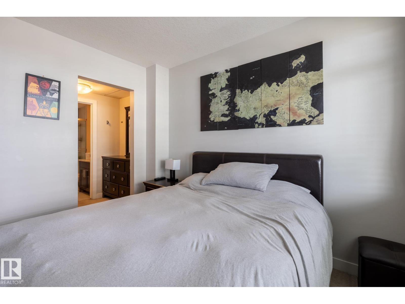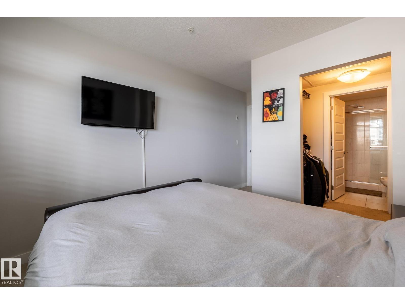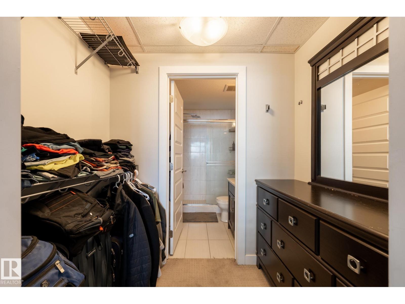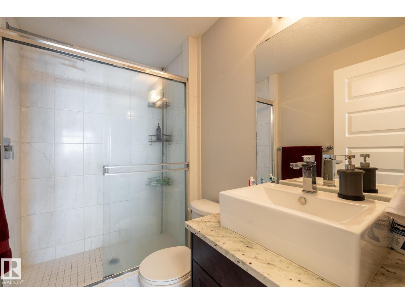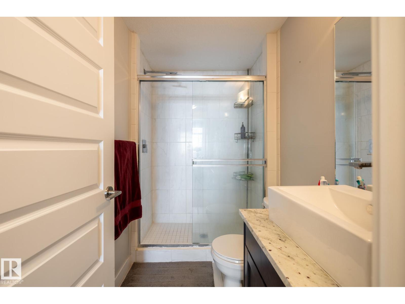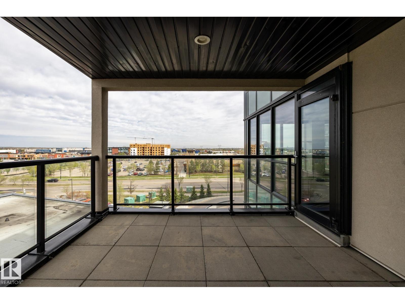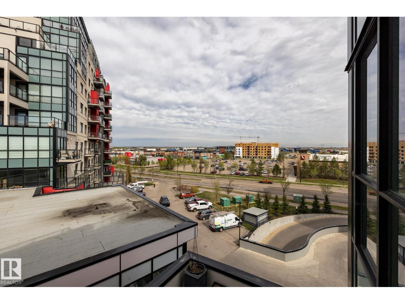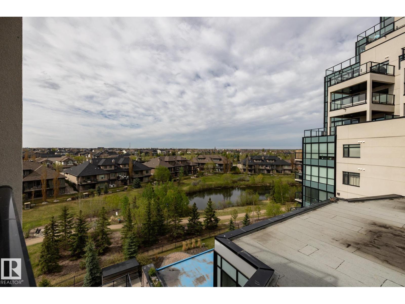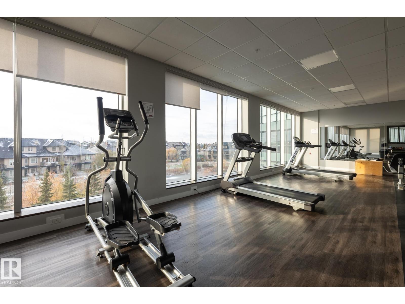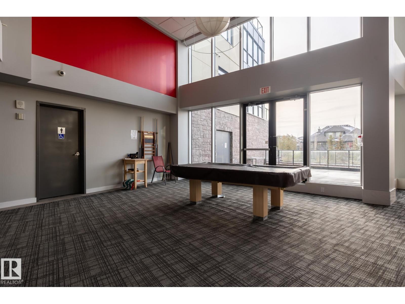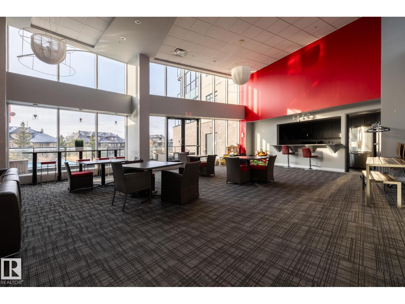#516 5151 Windermere Bv Sw Edmonton, Alberta T6W 2K4
$369,500Maintenance, Caretaker, Exterior Maintenance, Heat, Insurance, Common Area Maintenance, Landscaping, Property Management, Other, See Remarks, Water
$641.07 Monthly
Maintenance, Caretaker, Exterior Maintenance, Heat, Insurance, Common Area Maintenance, Landscaping, Property Management, Other, See Remarks, Water
$641.07 MonthlyExecutive Corner Unit. 2 Bedrooms (master bedroom has ensuite bathroom), 2 Bathrooms, large Den/Office, large dining room area. Corner unit has lots of natural light. Nice size kitchen. Living room has lots of glass and access to a very large patio/deck which is covered with roof above, so you can enjoy sitting outside, even when it is raining. Patio deck faces West, but you can see the south pond area. Condo comes with one Titled Parking Stall. Floorplan is in photos. (id:63013)
Property Details
| MLS® Number | E4452746 |
| Property Type | Single Family |
| Neigbourhood | Ambleside |
| Community Features | Lake Privileges |
| Parking Space Total | 1 |
| Structure | Deck |
| Water Front Type | Waterfront On Lake |
Building
| Bathroom Total | 2 |
| Bedrooms Total | 2 |
| Appliances | Dishwasher, Dryer, Microwave Range Hood Combo, Refrigerator, Stove, Washer, Window Coverings |
| Basement Type | None |
| Constructed Date | 2015 |
| Heating Type | Heat Pump |
| Size Interior | 1,023 Ft2 |
| Type | Apartment |
Parking
| Heated Garage | |
| Underground |
Land
| Acreage | No |
Rooms
| Level | Type | Length | Width | Dimensions |
|---|---|---|---|---|
| Main Level | Living Room | 4.6 m | 2.47 m | 4.6 m x 2.47 m |
| Main Level | Dining Room | 2.78 m | 5.28 m | 2.78 m x 5.28 m |
| Main Level | Kitchen | 4.6 m | 3.46 m | 4.6 m x 3.46 m |
| Main Level | Den | 3.38 m | 2.68 m | 3.38 m x 2.68 m |
| Main Level | Primary Bedroom | 3.02 m | 4.79 m | 3.02 m x 4.79 m |
| Main Level | Bedroom 2 | 3.38 m | 3.27 m | 3.38 m x 3.27 m |
https://www.realtor.ca/real-estate/28729096/516-5151-windermere-bv-sw-edmonton-ambleside




