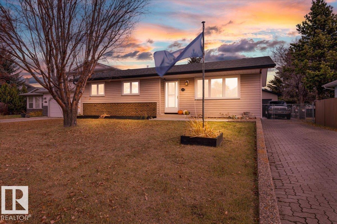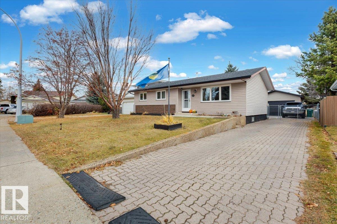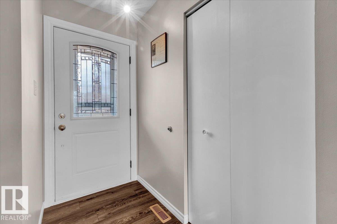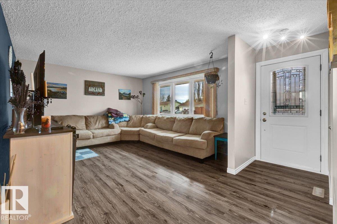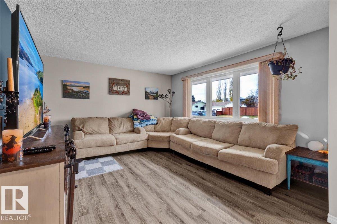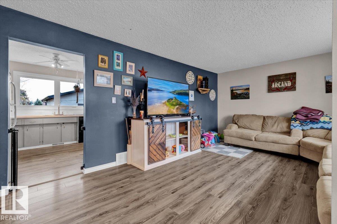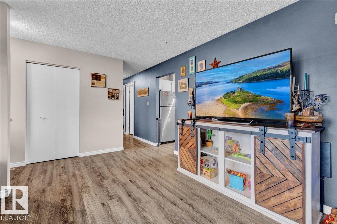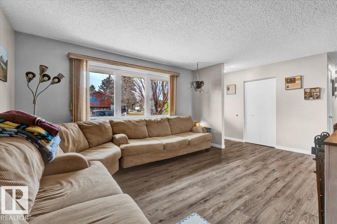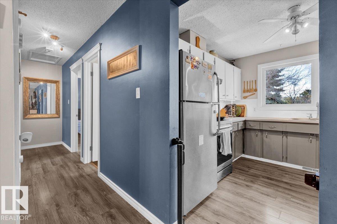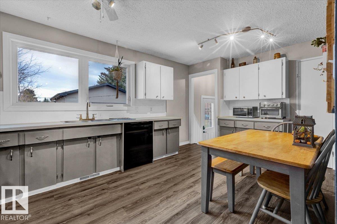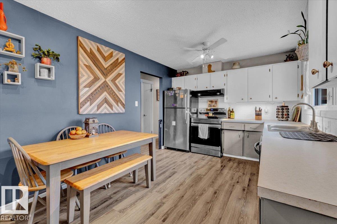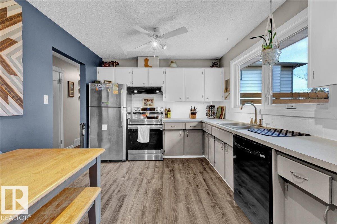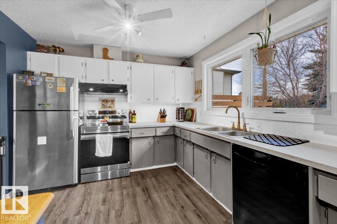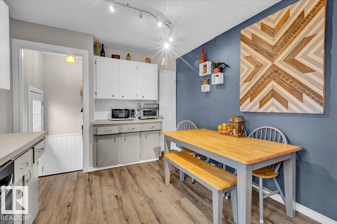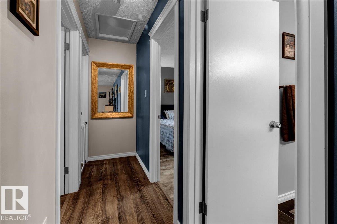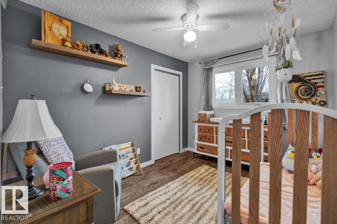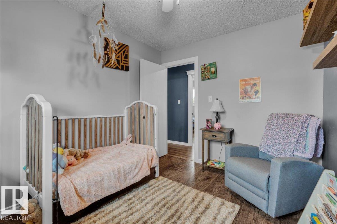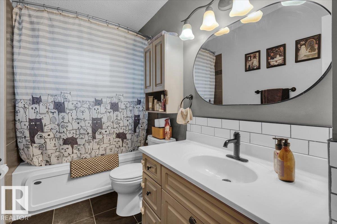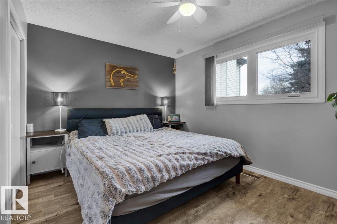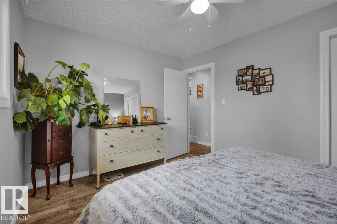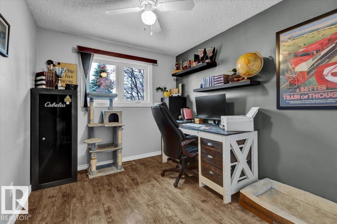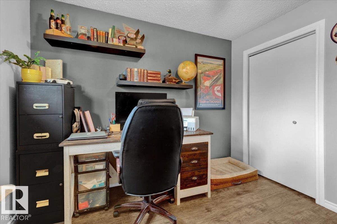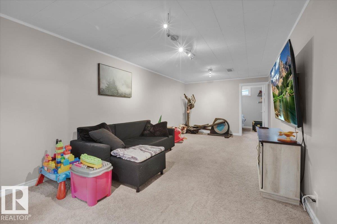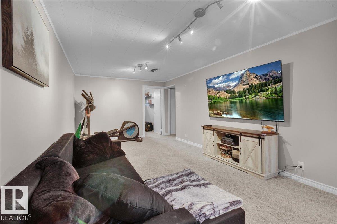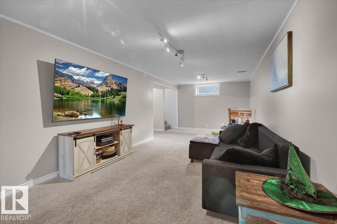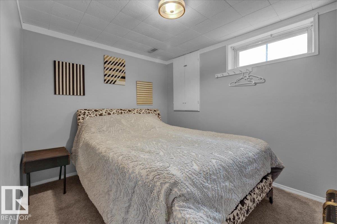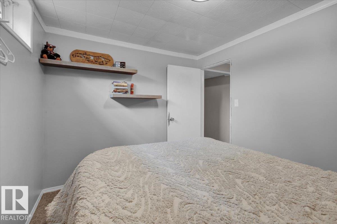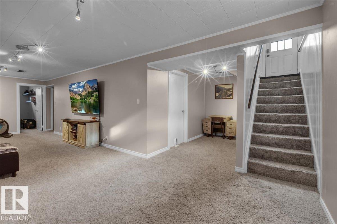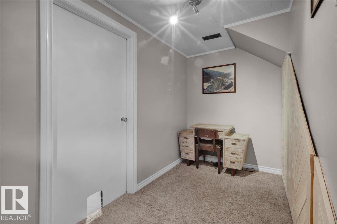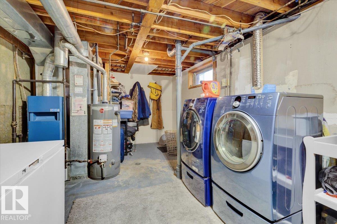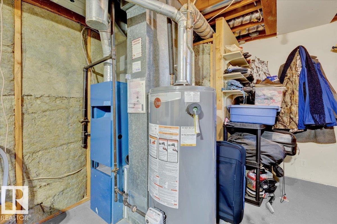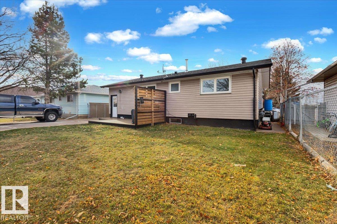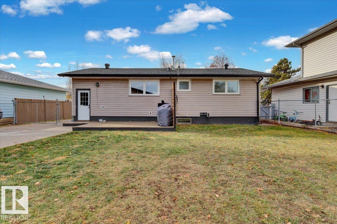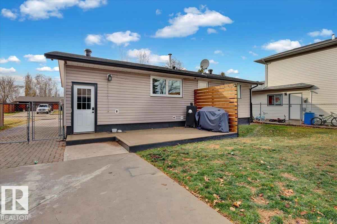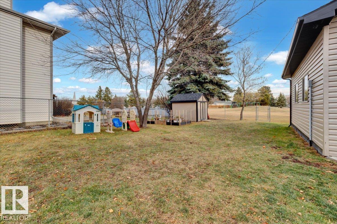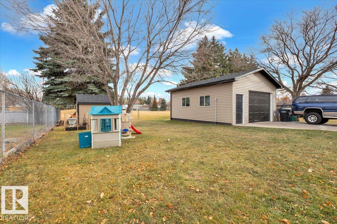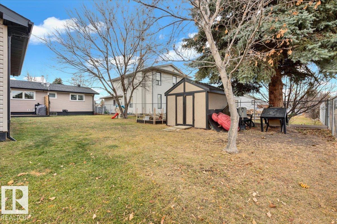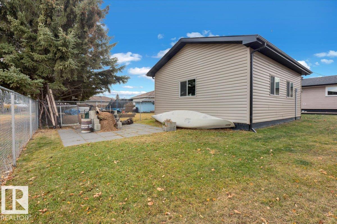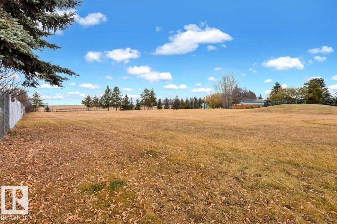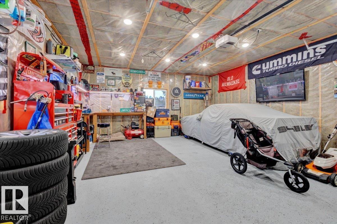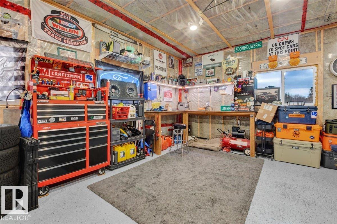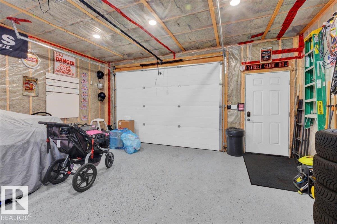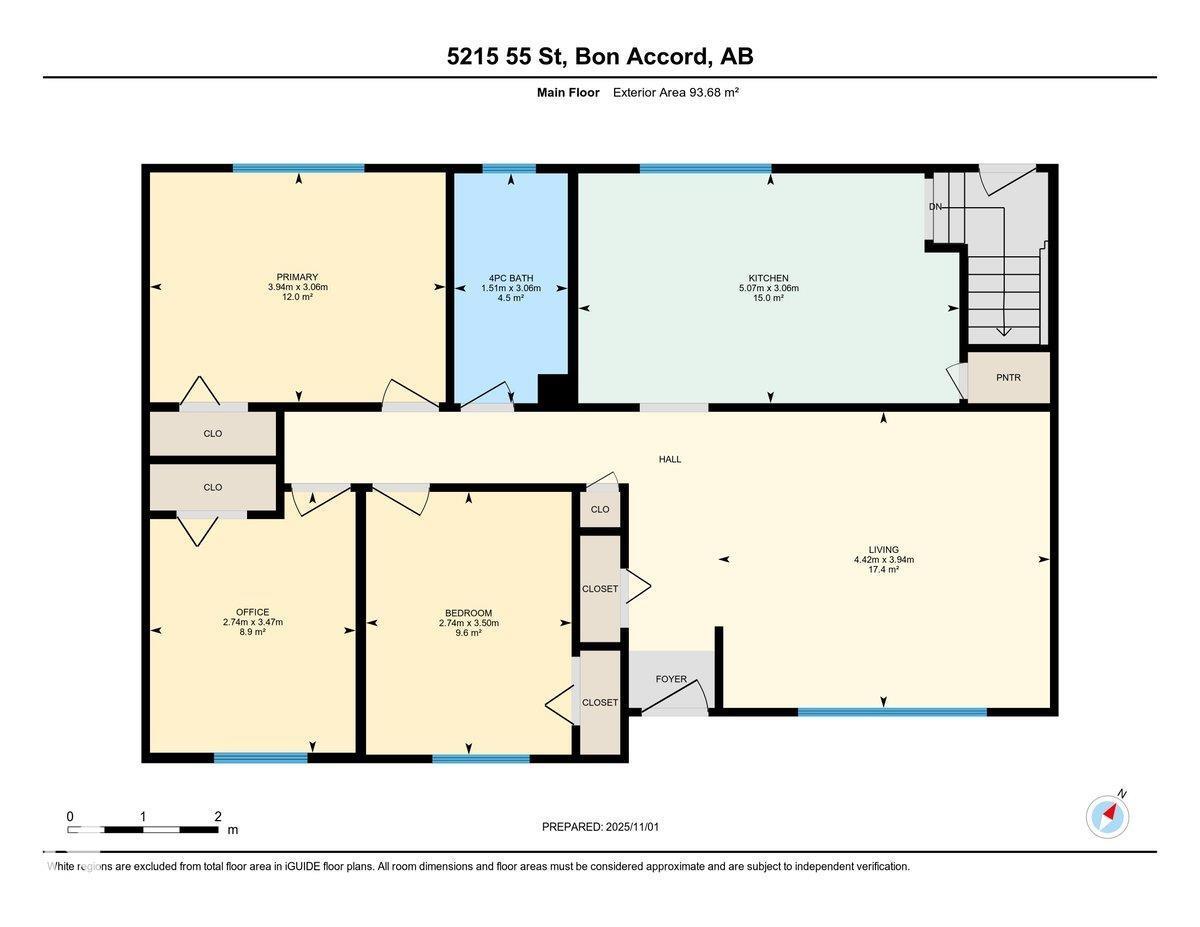4 Bedroom
1 Bathroom
1,008 ft2
Bungalow
Forced Air
$339,900
Perfect family bungalow backing on to a park! Upstairs has newer laminate & baseboards, three good sized bedrooms. Kitchen has a ton of cabinet & counter space with a deep pantry, room for a dining table, SS Stove(2025) & fridge. Large living room, 4pc bath thats been tastefully updated. Downstairs has been revamped with fresh paint, baseboards and crown molding. Cozy fourth bedroom. Large workshop/ storage (which could be turned into a walk in closet for the fourth bedroom) as well as a massive laundry room with ample storage area. DBL oversized detached garage is only 6 years old with pot lighting, epoxied flooring, insulated, 220 wiring, 8' tall door and 9'6 ceilings. Massive full fenced back yard with raised vegetable gardens, fire pit, beautiful mature trees.. Many upgrades over the years including vinyl windows, siding, roof, hot water tank. Don't miss out on this one! (id:63013)
Property Details
|
MLS® Number
|
E4464391 |
|
Property Type
|
Single Family |
|
Neigbourhood
|
Bon Accord |
|
Amenities Near By
|
Playground, Schools |
|
Features
|
No Back Lane, Park/reserve, No Smoking Home |
|
Parking Space Total
|
4 |
|
Structure
|
Deck, Fire Pit |
Building
|
Bathroom Total
|
1 |
|
Bedrooms Total
|
4 |
|
Amenities
|
Vinyl Windows |
|
Appliances
|
Dishwasher, Dryer, Freezer, Garage Door Opener Remote(s), Garage Door Opener, Refrigerator, Storage Shed, Stove, Washer |
|
Architectural Style
|
Bungalow |
|
Basement Development
|
Finished |
|
Basement Type
|
Full (finished) |
|
Constructed Date
|
1980 |
|
Construction Style Attachment
|
Detached |
|
Heating Type
|
Forced Air |
|
Stories Total
|
1 |
|
Size Interior
|
1,008 Ft2 |
|
Type
|
House |
Parking
|
Detached Garage
|
|
|
Oversize
|
|
|
Parking Pad
|
|
Land
|
Acreage
|
No |
|
Fence Type
|
Fence |
|
Land Amenities
|
Playground, Schools |
|
Size Irregular
|
700.49 |
|
Size Total
|
700.49 M2 |
|
Size Total Text
|
700.49 M2 |
Rooms
| Level |
Type |
Length |
Width |
Dimensions |
|
Basement |
Bedroom 4 |
|
|
Measurements not available |
|
Basement |
Recreation Room |
|
|
Measurements not available |
|
Basement |
Laundry Room |
|
|
Measurements not available |
|
Basement |
Storage |
|
|
Measurements not available |
|
Main Level |
Living Room |
4.42 m |
3.94 m |
4.42 m x 3.94 m |
|
Main Level |
Kitchen |
5.07 m |
3.06 m |
5.07 m x 3.06 m |
|
Main Level |
Primary Bedroom |
3.94 m |
3.06 m |
3.94 m x 3.06 m |
|
Main Level |
Bedroom 2 |
2.74 m |
3.47 m |
2.74 m x 3.47 m |
|
Main Level |
Bedroom 3 |
2.74 m |
3.5 m |
2.74 m x 3.5 m |
https://www.realtor.ca/real-estate/29057223/5215-55-st-bon-accord-bon-accord

