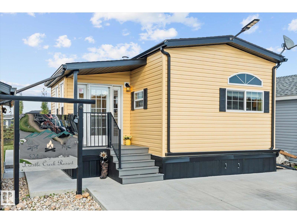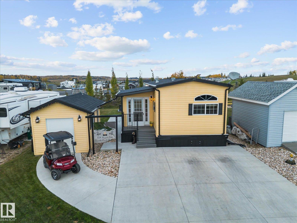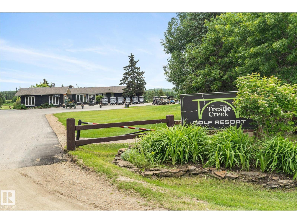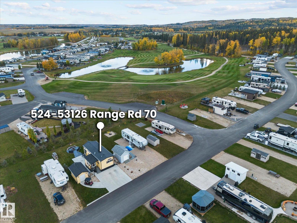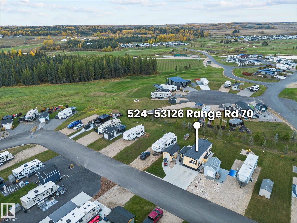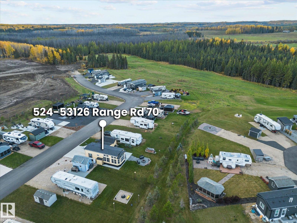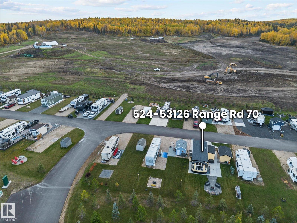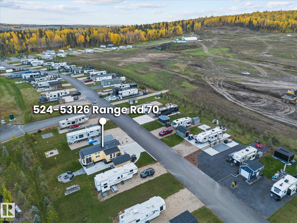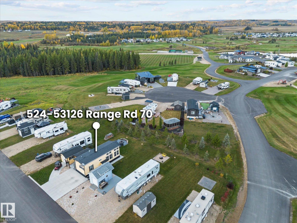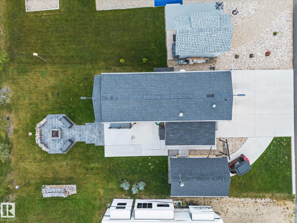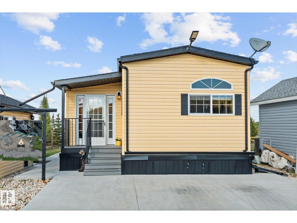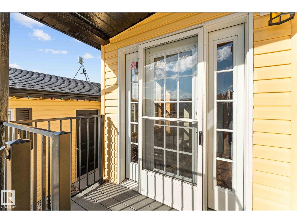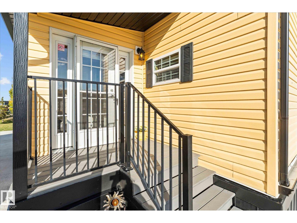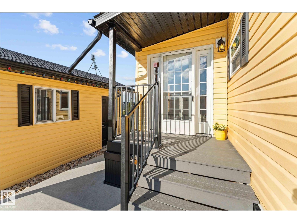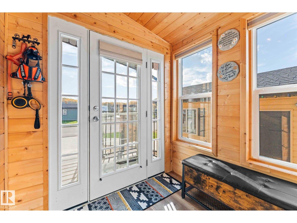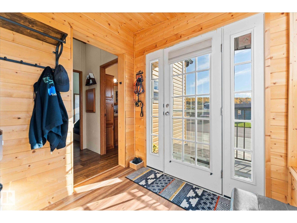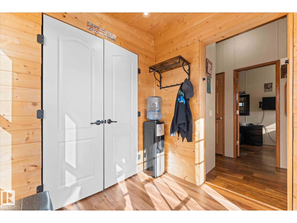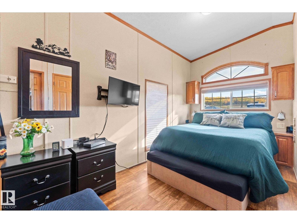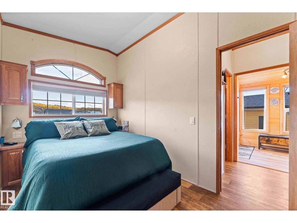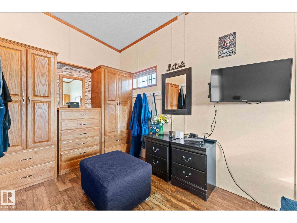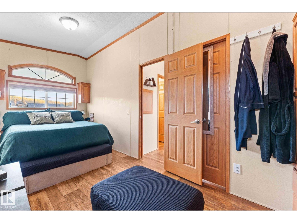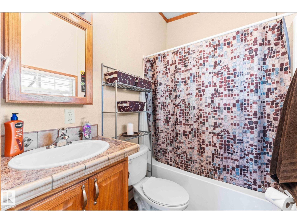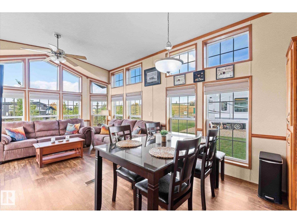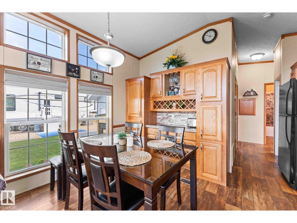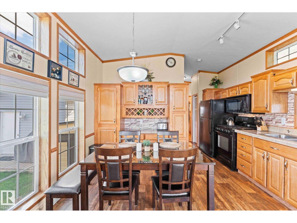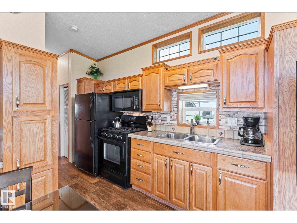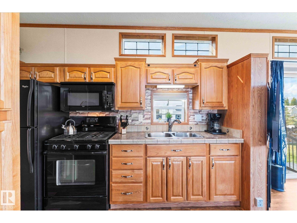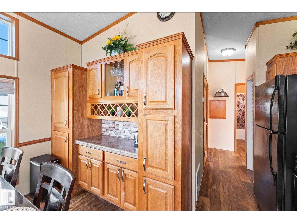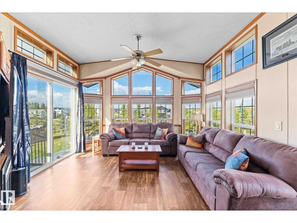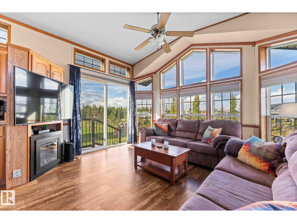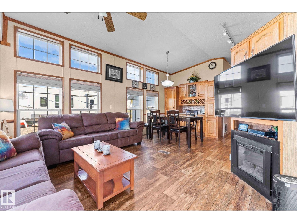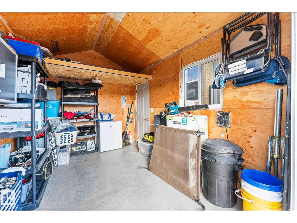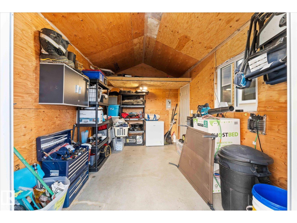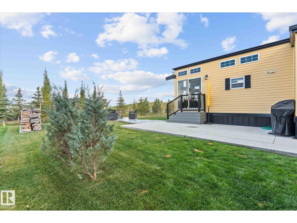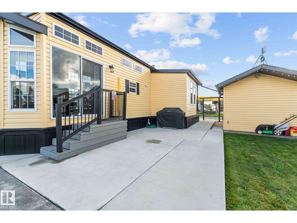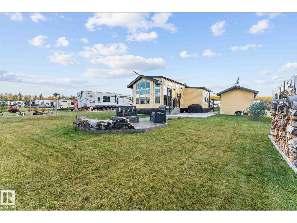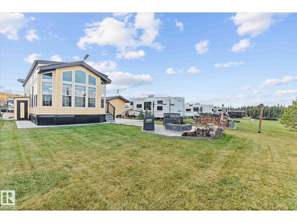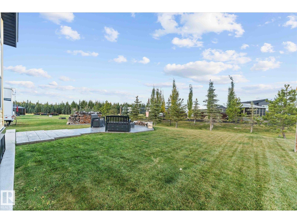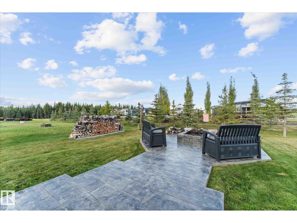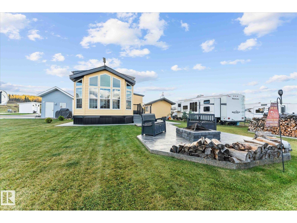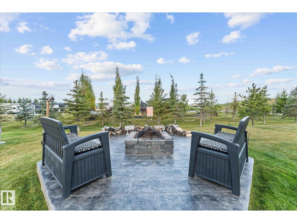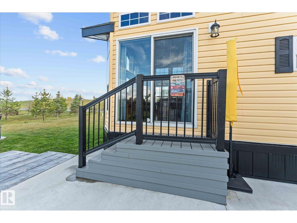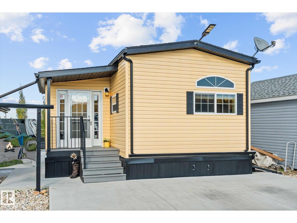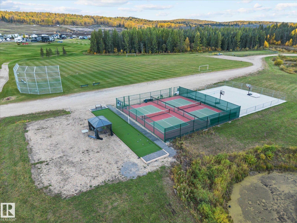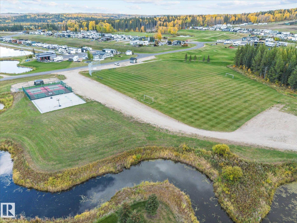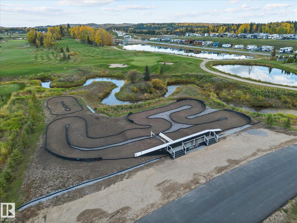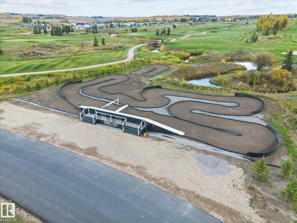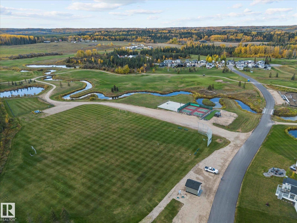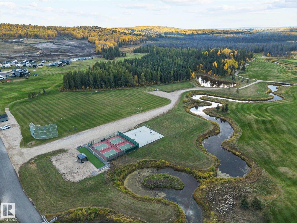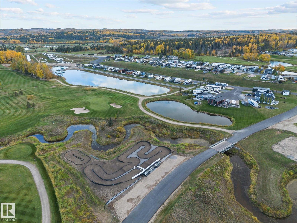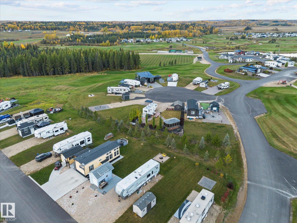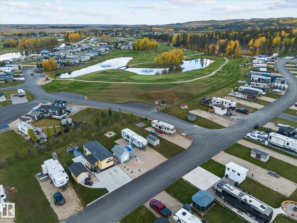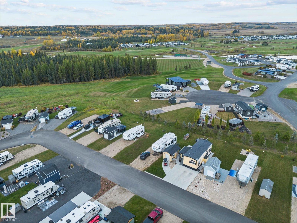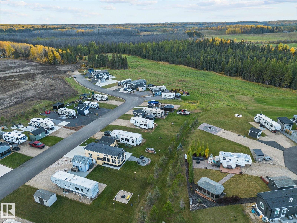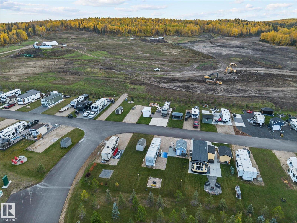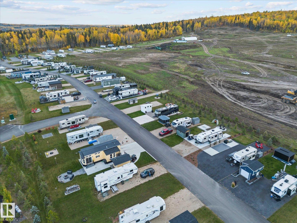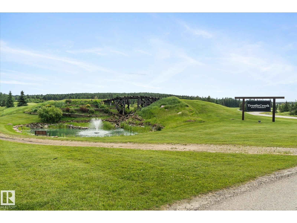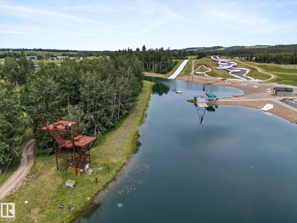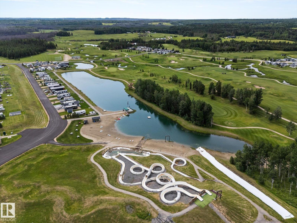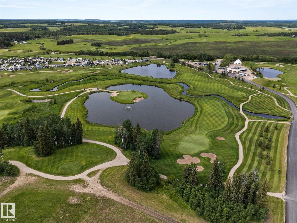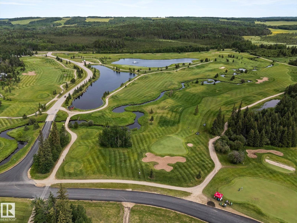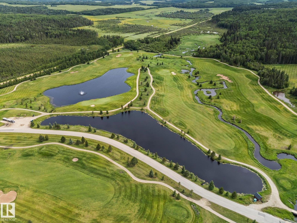#524 53126 Rge Road 70 Rural Parkland County, Alberta T0E 0S0
$285,000Maintenance, Insurance, Common Area Maintenance, Landscaping, Other, See Remarks
$2,143 Yearly
Maintenance, Insurance, Common Area Maintenance, Landscaping, Other, See Remarks
$2,143 YearlyAre you ready for the vacation lifestyle, in one of a handful of 4-SEASON park models at the stunning Trestle Creek Golf Resort? This sunny unit, located in Phase 5 – Magnolia Hills, is turn-key & ready for its new owner! Outside, the beautifully landscaped & paved 45 x 100 ft lot features a fantastic 10’x14’ storage shed for all your toys, side porch & firepit area. Step inside to find a spacious mudroom with plenty of storage. As you venture further into the home, you will find a 4-piece bath & the large primary bedroom - previously 2 bedrooms, which can be divided to suit your needs. The kitchen, with plenty of storage features a black appliance package including a gas range. The highlights of the main living space include soaring windows, high ceilings, a built-in buffet, cozy fireplace & a west facing sliding glass patio door. The year-round amenities and events at Trestle Creek are endless, from the Water Park, to the Walking Trails, to the Restaurant & Pro Shop – you’ll love resort living! (id:63013)
Property Details
| MLS® Number | E4460870 |
| Property Type | Single Family |
| Neigbourhood | Trestle Creek Golf Resort |
| Amenities Near By | Golf Course, Playground |
| Community Features | Fishing |
| Features | Flat Site, Level, Recreational |
| Structure | Fire Pit, Porch |
| Water Front Type | Waterfront On Pond |
Building
| Bathroom Total | 1 |
| Bedrooms Total | 1 |
| Appliances | Fan, Microwave Range Hood Combo, Refrigerator, Gas Stove(s), Window Coverings |
| Architectural Style | Bungalow |
| Basement Type | None |
| Constructed Date | 2012 |
| Construction Style Attachment | Detached |
| Cooling Type | Central Air Conditioning |
| Fireplace Fuel | Electric |
| Fireplace Present | Yes |
| Fireplace Type | Unknown |
| Heating Type | Forced Air |
| Stories Total | 1 |
| Size Interior | 610 Ft2 |
| Type | House |
Parking
| Stall |
Land
| Acreage | No |
| Land Amenities | Golf Course, Playground |
| Size Irregular | 0.1 |
| Size Total | 0.1 Ac |
| Size Total Text | 0.1 Ac |
Rooms
| Level | Type | Length | Width | Dimensions |
|---|---|---|---|---|
| Main Level | Living Room | 3.89 m | 3.3 m | 3.89 m x 3.3 m |
| Main Level | Dining Room | 2.35 m | 2.5 m | 2.35 m x 2.5 m |
| Main Level | Kitchen | 1.54 m | 3.7 m | 1.54 m x 3.7 m |
| Main Level | Primary Bedroom | 2.24 m | 5.5 m | 2.24 m x 5.5 m |

