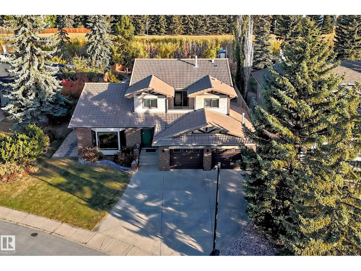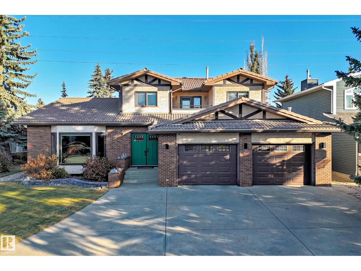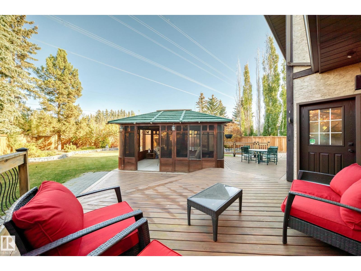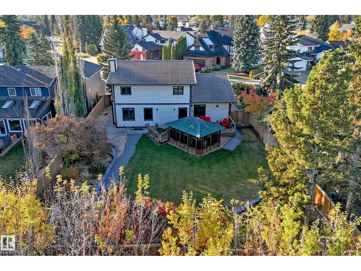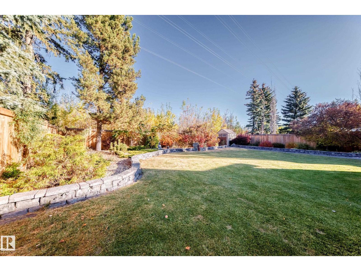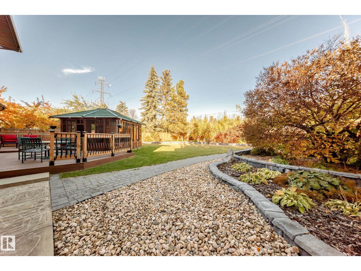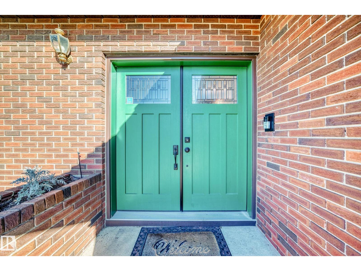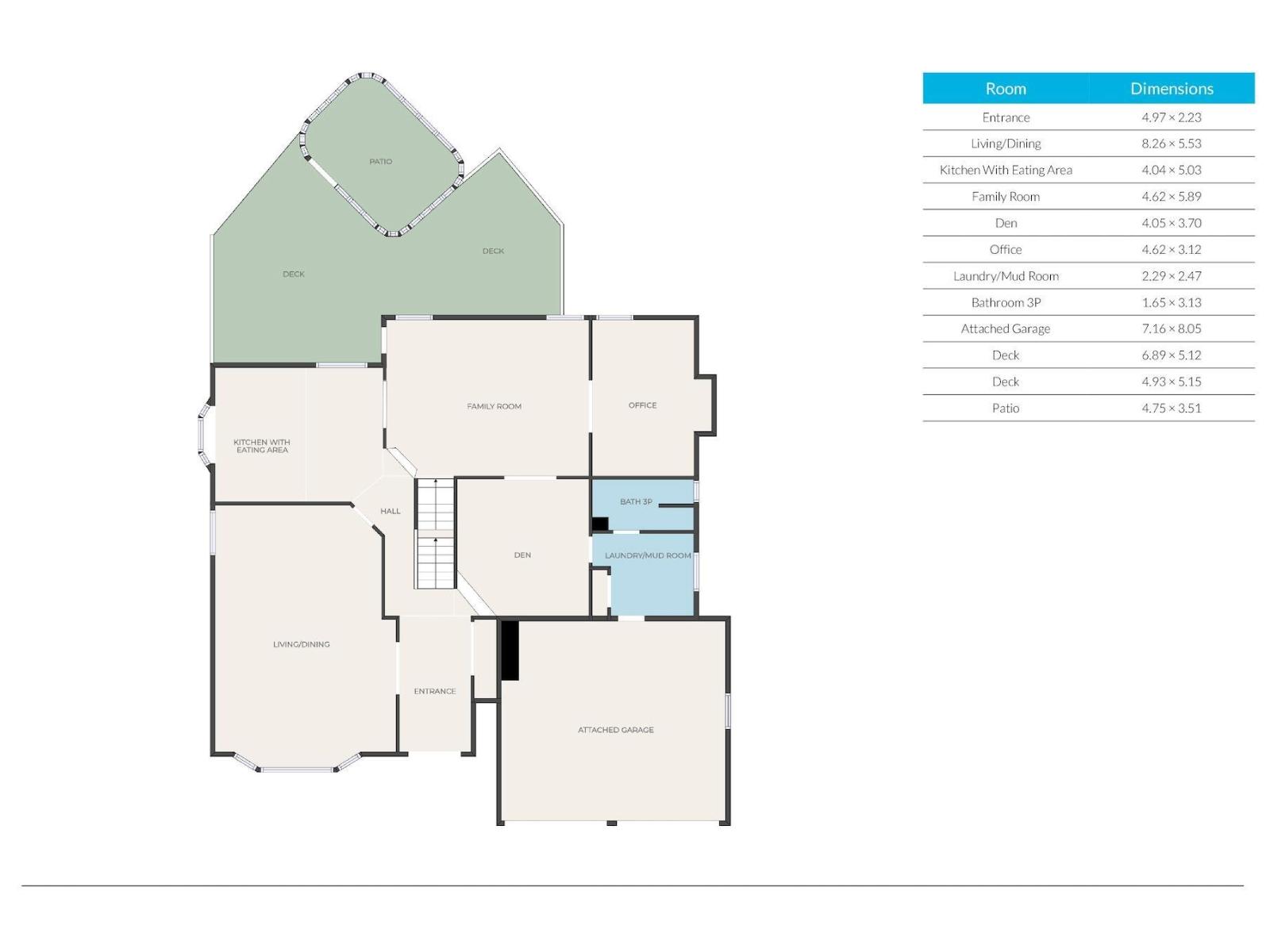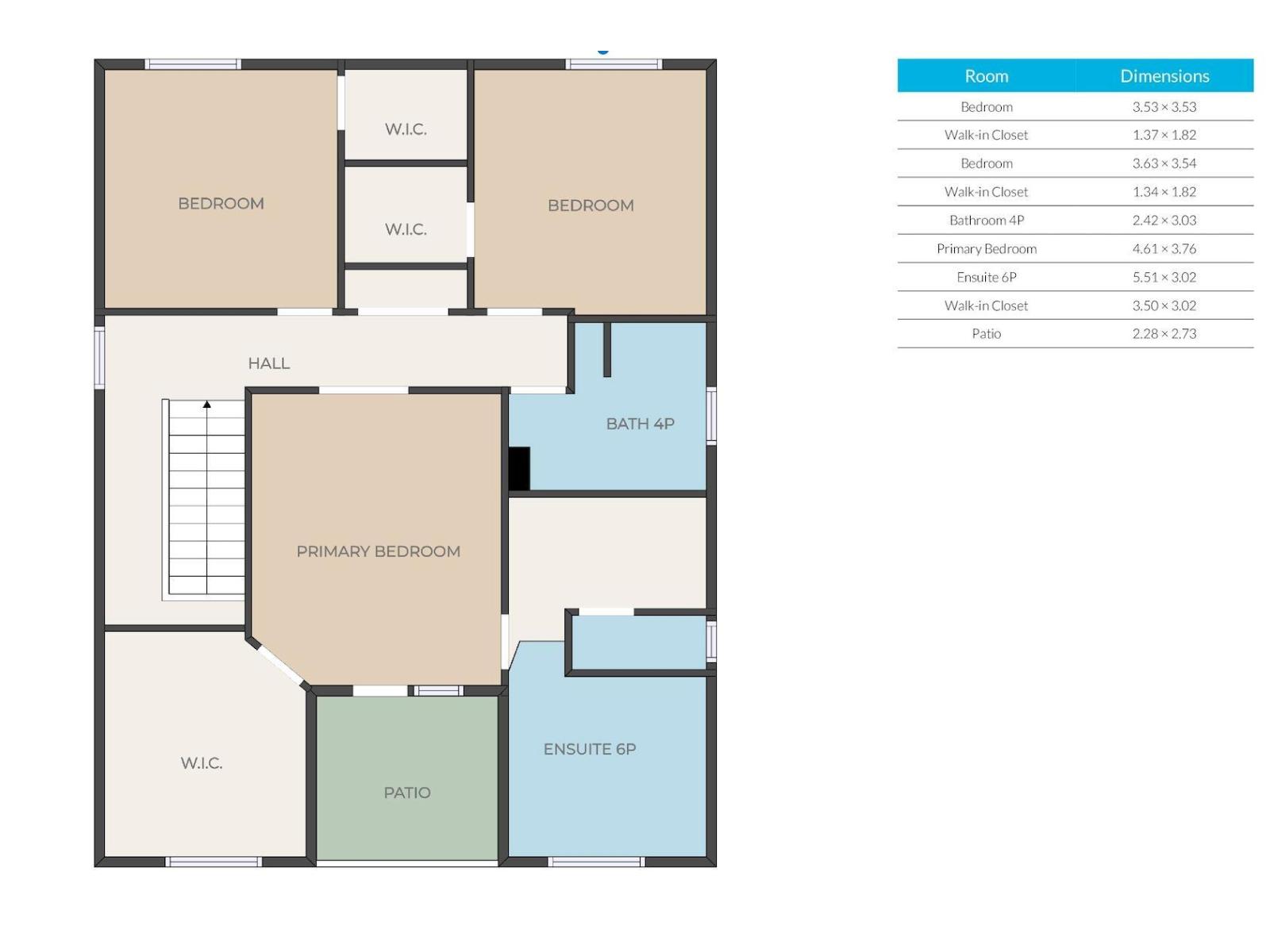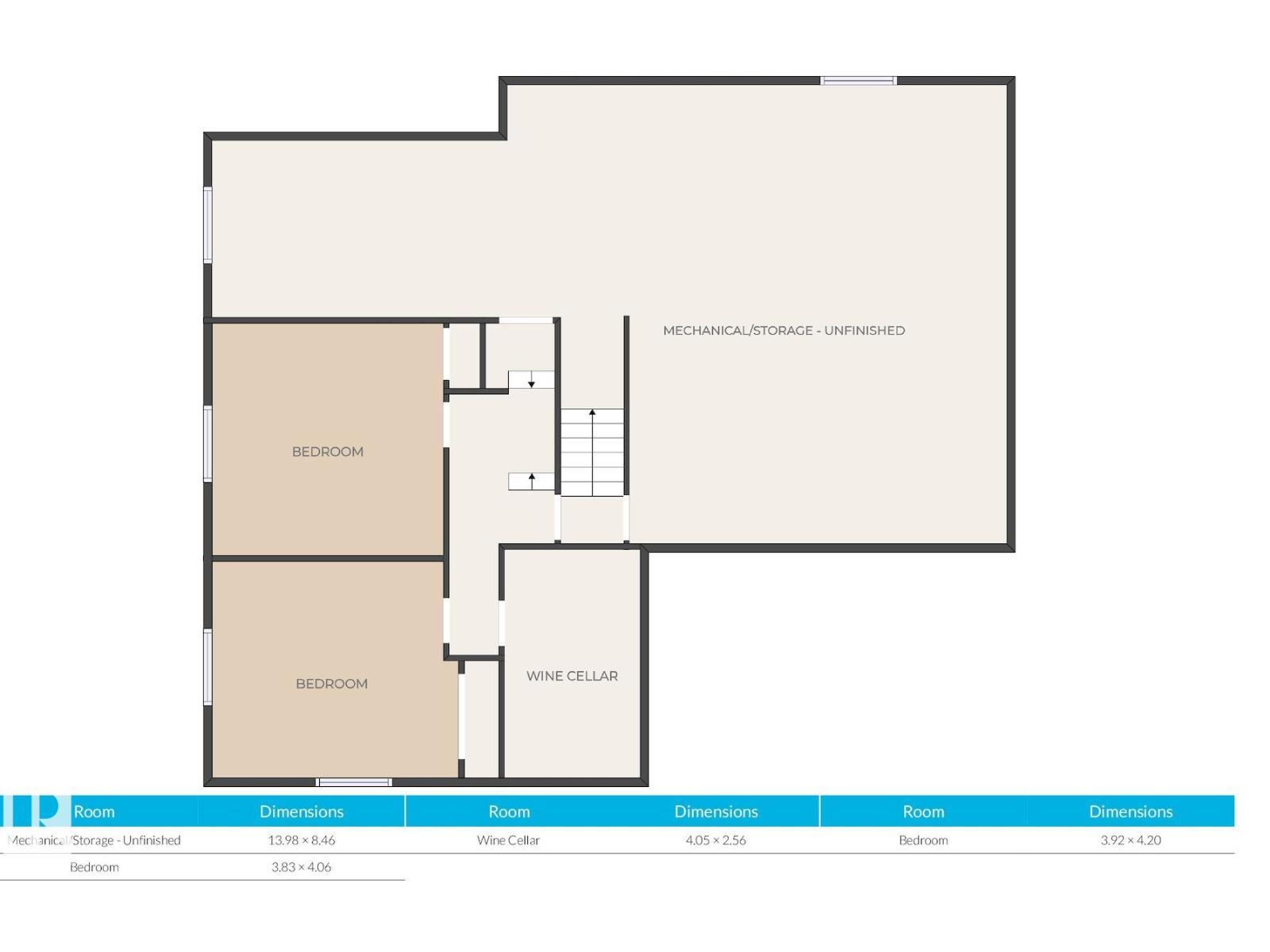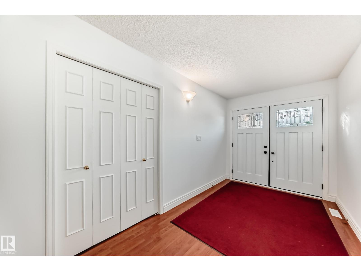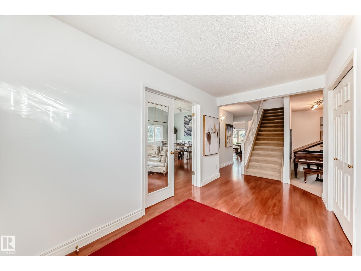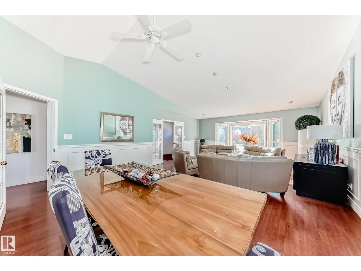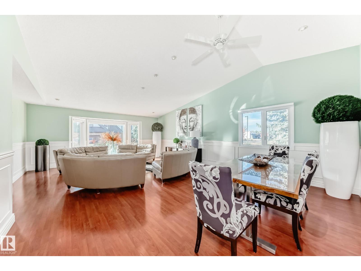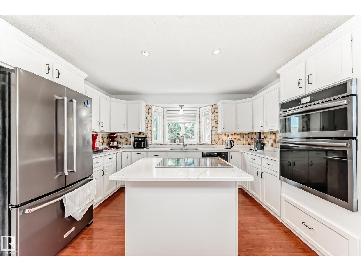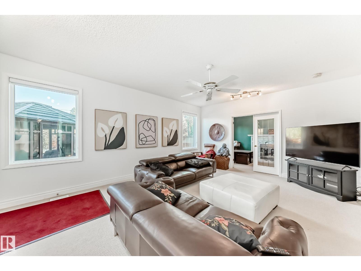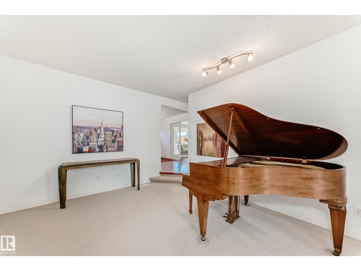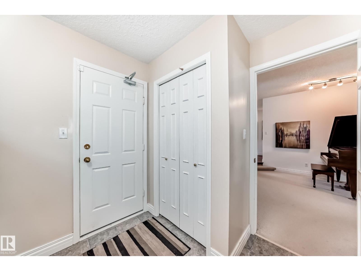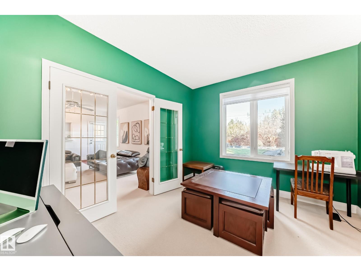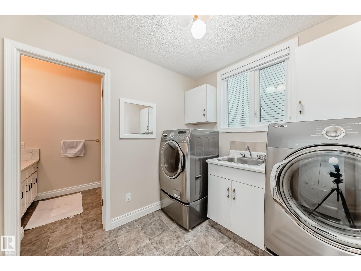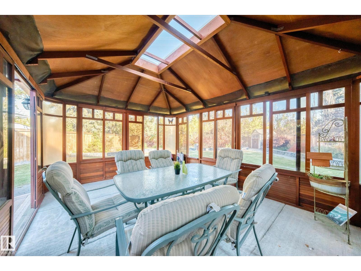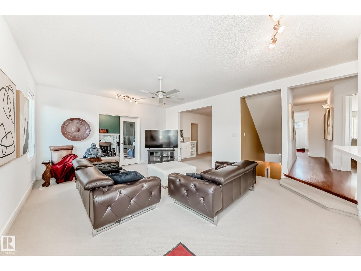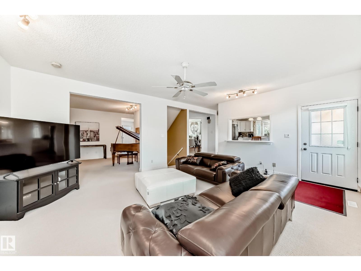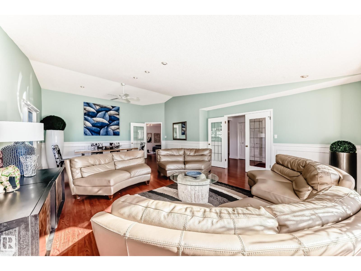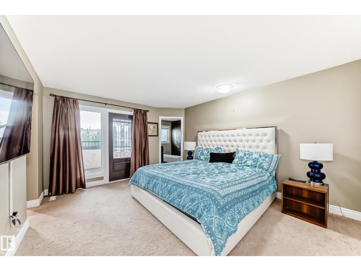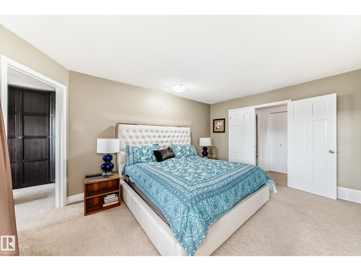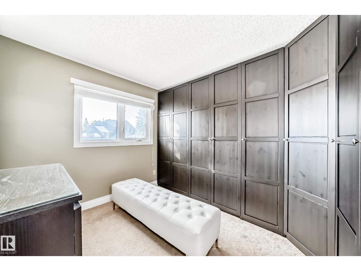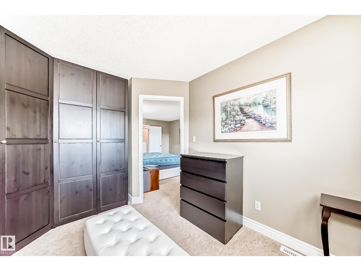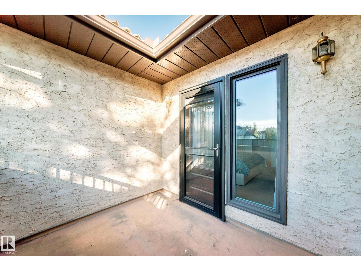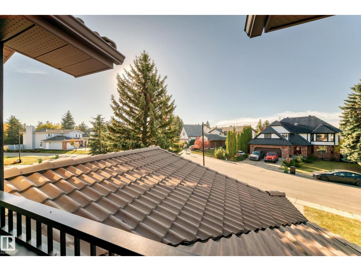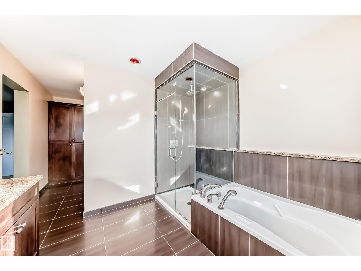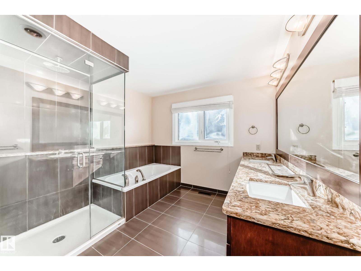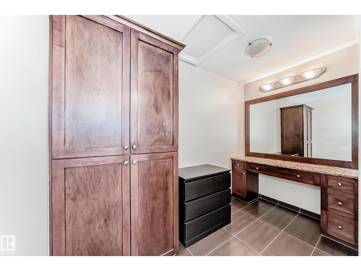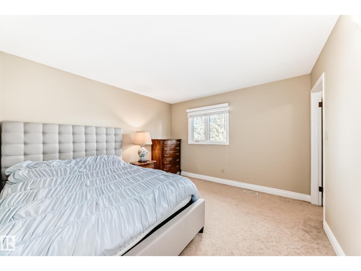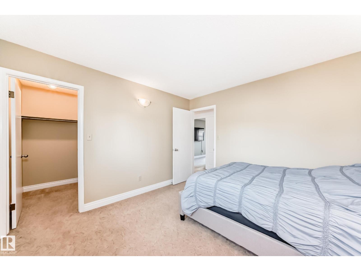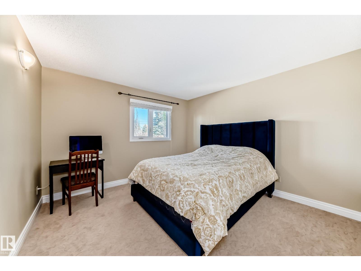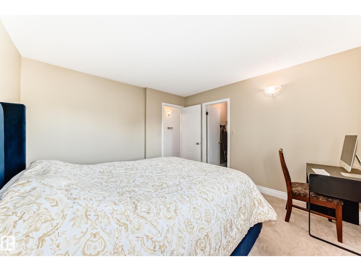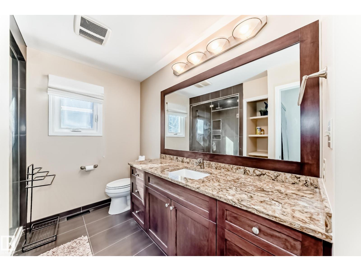5 Bedroom
3 Bathroom
2,970 ft2
Fireplace
Central Air Conditioning
Forced Air
$838,000
Blue Quill Estates Gem! Ace Lange–built two-storey estate home featuring a spacious 1,800 sq. ft. main floor — an entertainer’s dream. Over the years, this house has undergone many impressive upgrades. The stunning backyard is a private oasis bordering green space and walking trails, with a large setback from neighbouring Westbrook Drive. Recent upgrades include A/C, a heated garage, triple-pane windows and exterior doors, leaf-filter gutters, an inground sprinkler system, a clay-tile roof, low-maintenance decking, fencing, updated landscaping, and fully renovated bathrooms. The main-floor den can easily be converted into a bedroom. The property is located close to the Derrick Golf & Winter Club, Westbrook Elementary, and Vernon Barford Jr. High School. (id:63013)
Property Details
|
MLS® Number
|
E4461918 |
|
Property Type
|
Single Family |
|
Neigbourhood
|
Blue Quill Estates |
|
Amenities Near By
|
Park |
Building
|
Bathroom Total
|
3 |
|
Bedrooms Total
|
5 |
|
Appliances
|
Dishwasher, Dryer, Microwave, Refrigerator, Stove, Washer |
|
Basement Development
|
Partially Finished |
|
Basement Type
|
Partial (partially Finished) |
|
Constructed Date
|
1985 |
|
Construction Style Attachment
|
Detached |
|
Cooling Type
|
Central Air Conditioning |
|
Fireplace Fuel
|
Gas |
|
Fireplace Present
|
Yes |
|
Fireplace Type
|
Unknown |
|
Heating Type
|
Forced Air |
|
Stories Total
|
2 |
|
Size Interior
|
2,970 Ft2 |
|
Type
|
House |
Parking
|
Attached Garage
|
|
|
Heated Garage
|
|
Land
|
Acreage
|
No |
|
Land Amenities
|
Park |
|
Size Irregular
|
931.6 |
|
Size Total
|
931.6 M2 |
|
Size Total Text
|
931.6 M2 |
Rooms
| Level |
Type |
Length |
Width |
Dimensions |
|
Basement |
Bedroom 4 |
|
|
Measurements not available |
|
Basement |
Bedroom 5 |
|
|
Measurements not available |
|
Basement |
Storage |
|
|
Measurements not available |
|
Main Level |
Living Room |
|
|
Measurements not available |
|
Main Level |
Dining Room |
|
|
Measurements not available |
|
Main Level |
Kitchen |
|
|
Measurements not available |
|
Main Level |
Family Room |
|
|
Measurements not available |
|
Main Level |
Den |
|
|
Measurements not available |
|
Main Level |
Games Room |
|
|
Measurements not available |
|
Main Level |
Laundry Room |
|
|
Measurements not available |
|
Upper Level |
Primary Bedroom |
|
|
Measurements not available |
|
Upper Level |
Bedroom 2 |
|
|
Measurements not available |
|
Upper Level |
Bedroom 3 |
|
|
Measurements not available |
https://www.realtor.ca/real-estate/28982903/53-blue-quill-cr-nw-edmonton-blue-quill-estates

