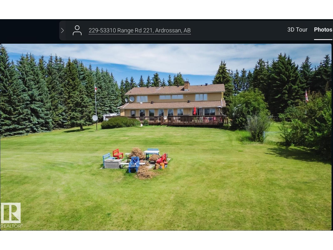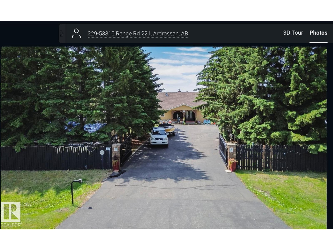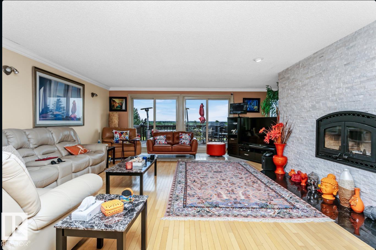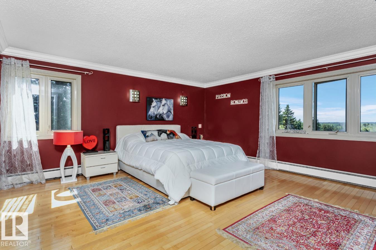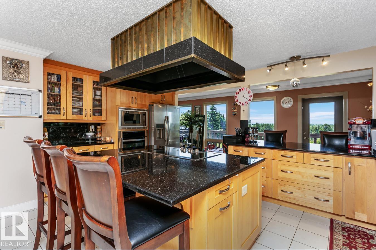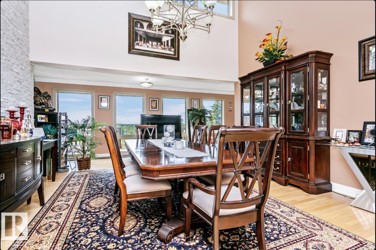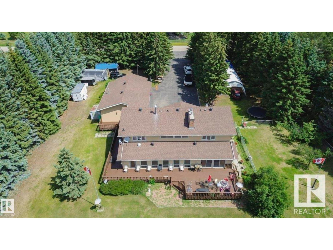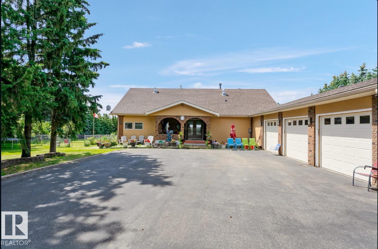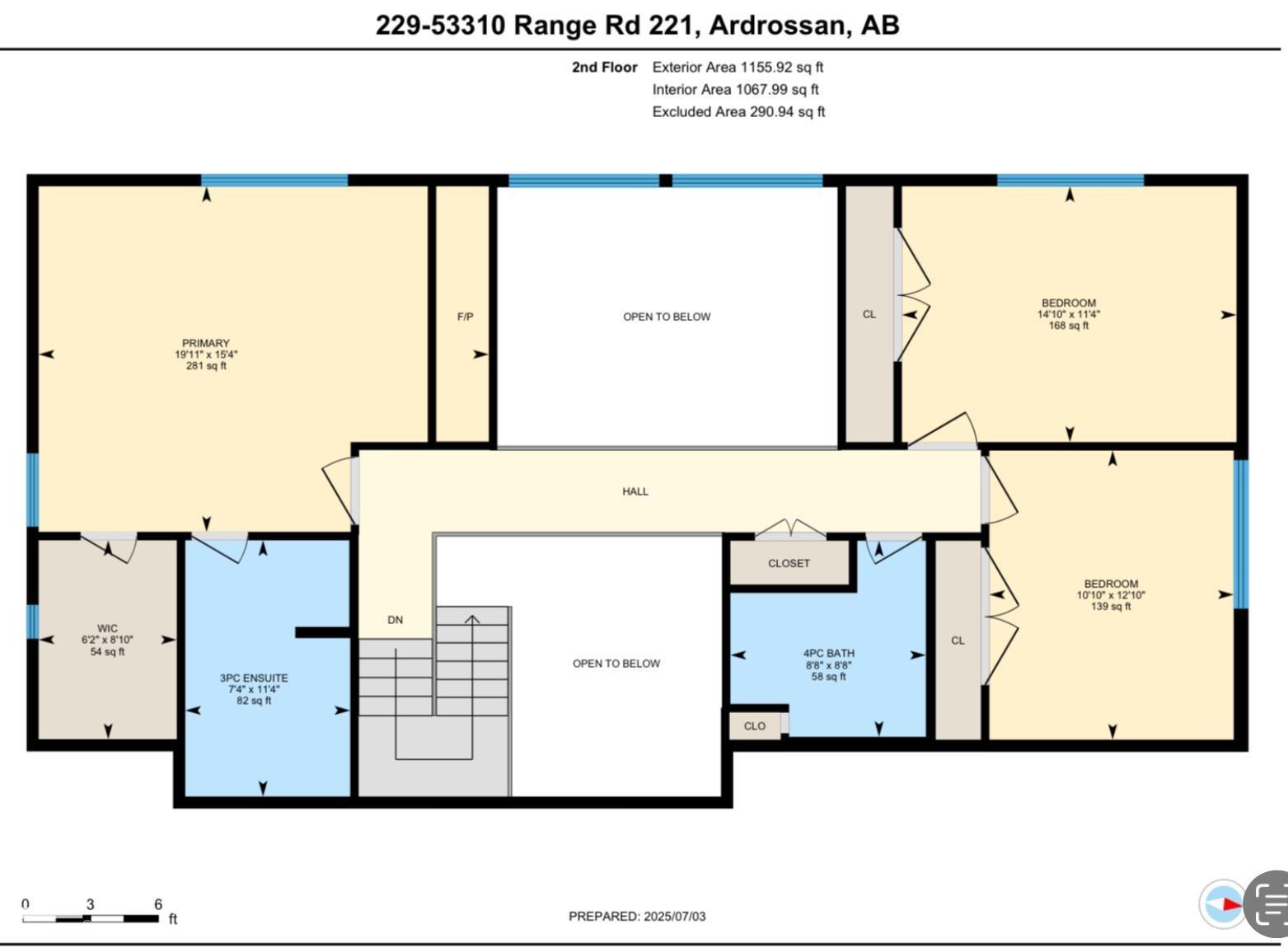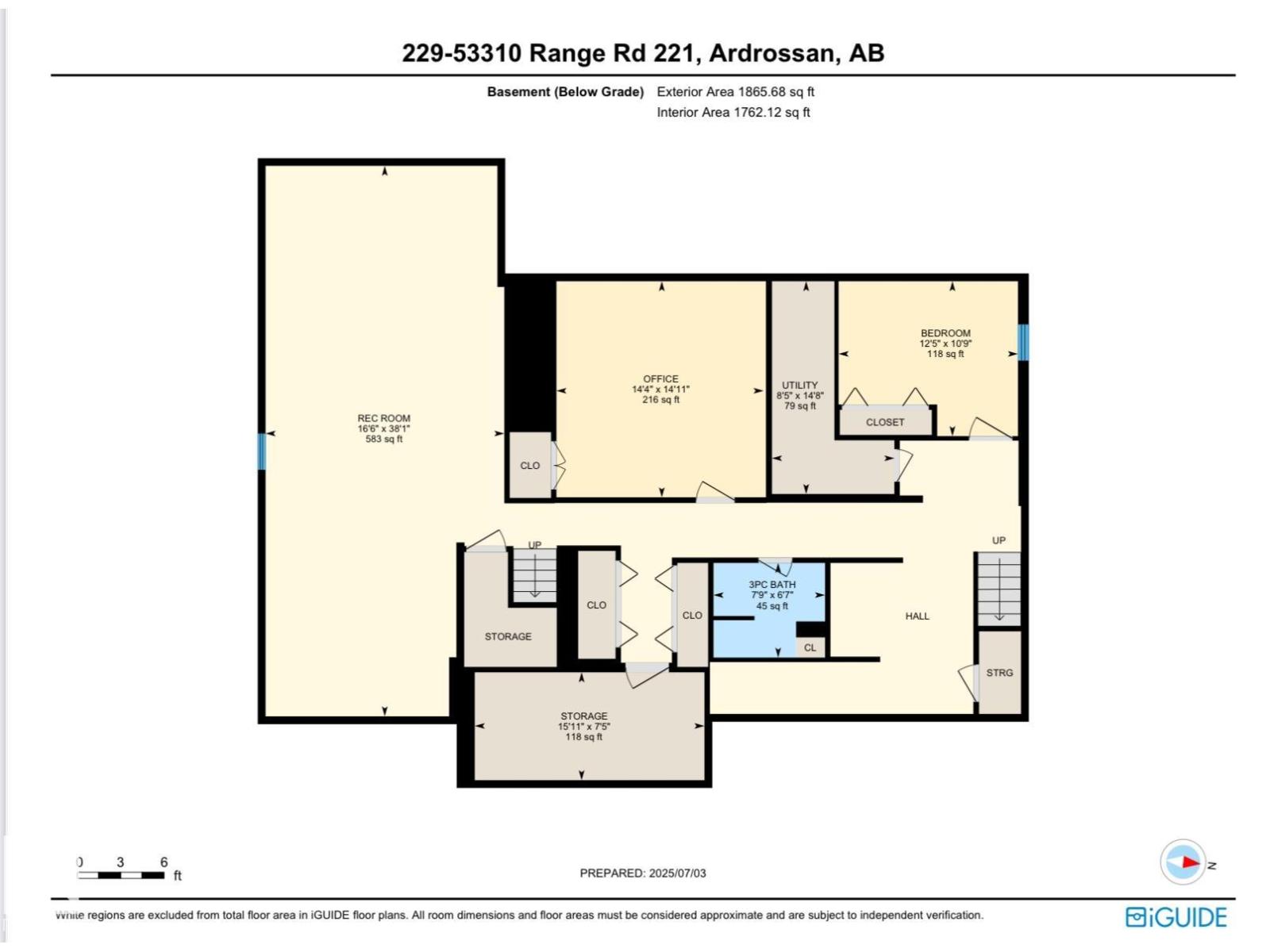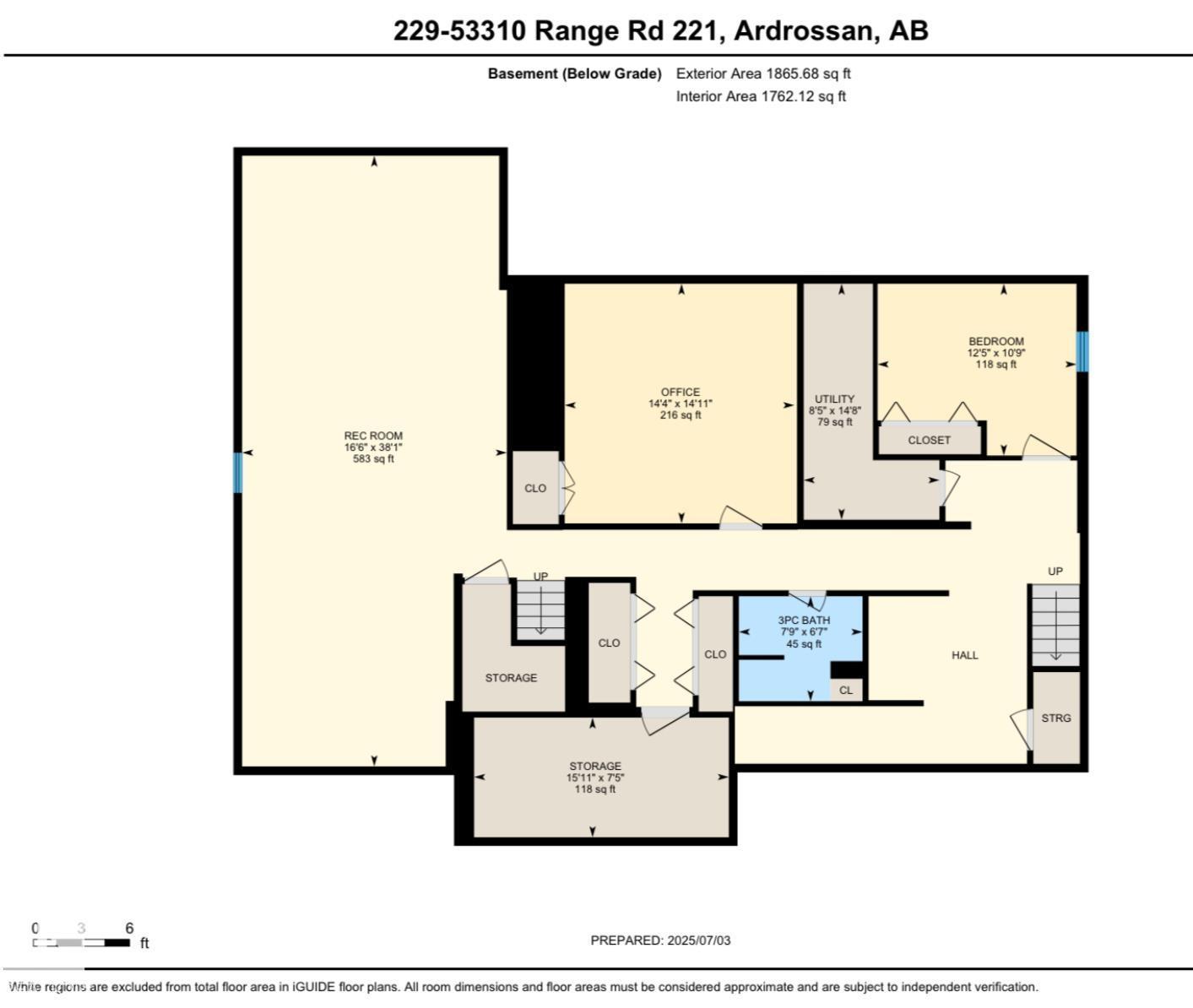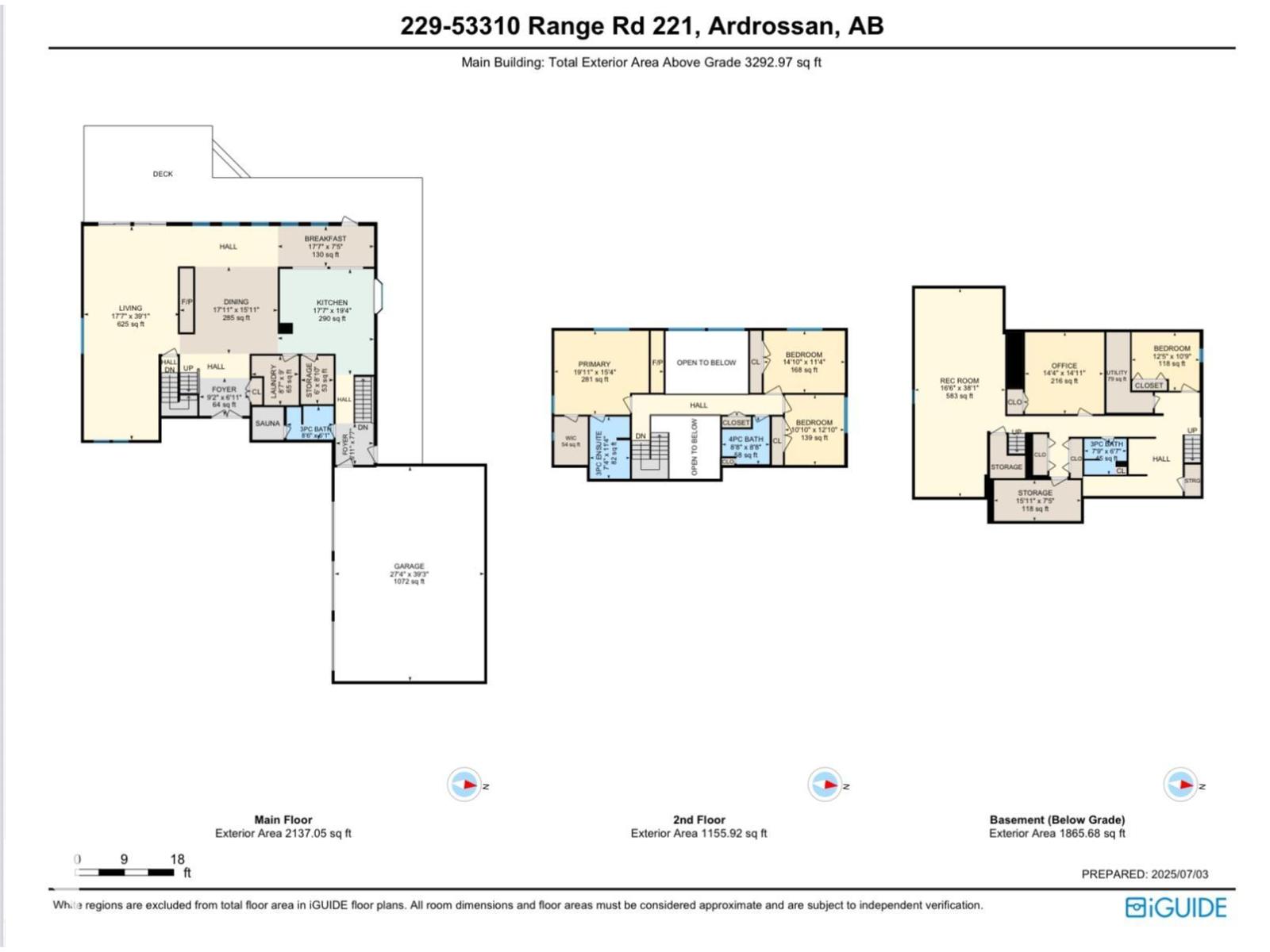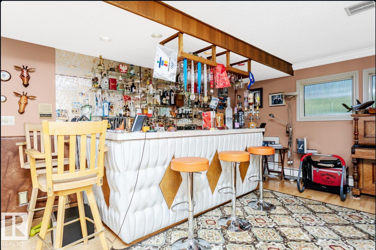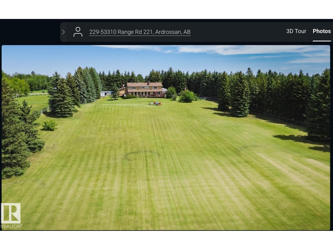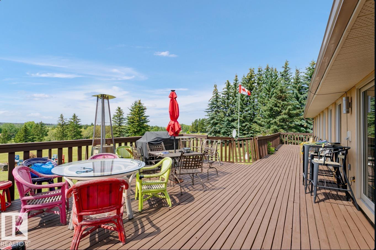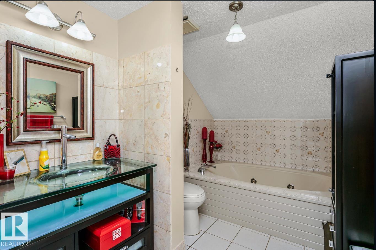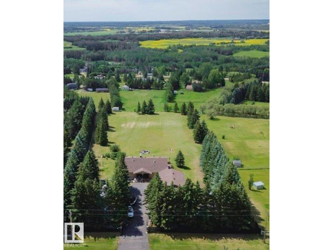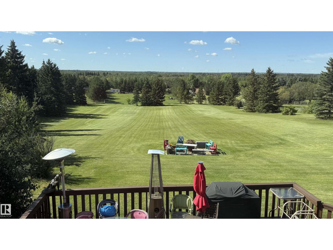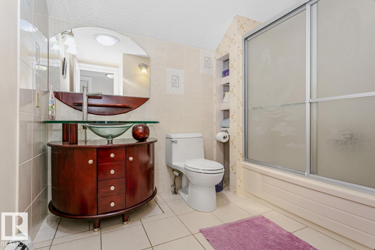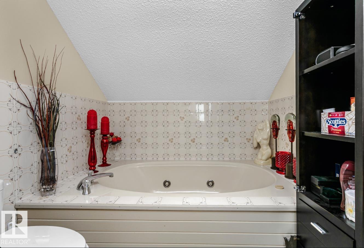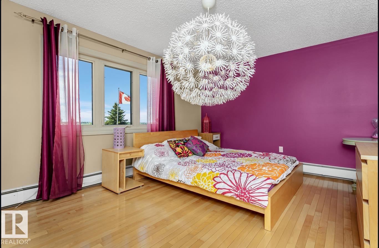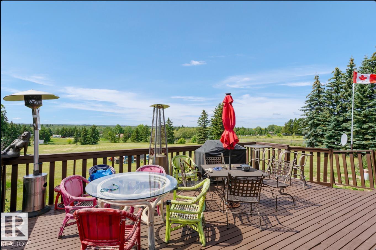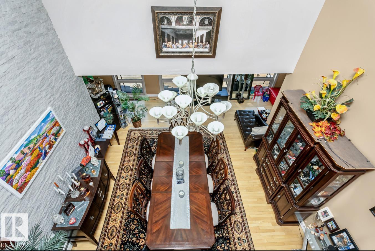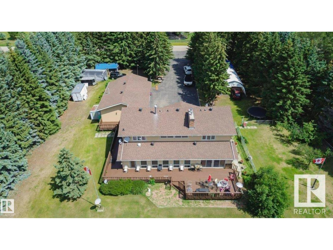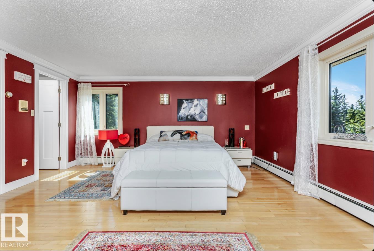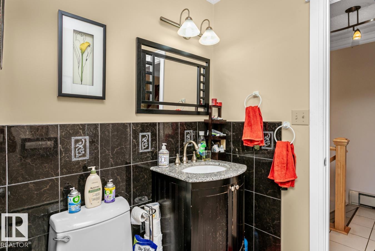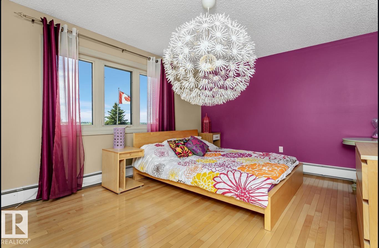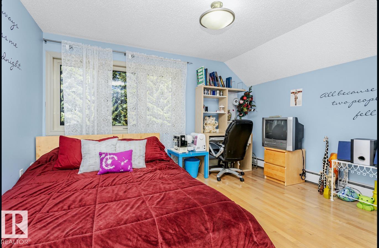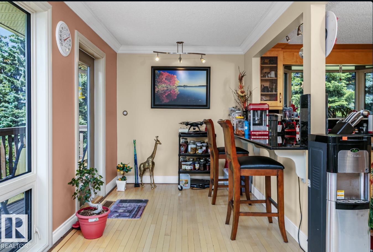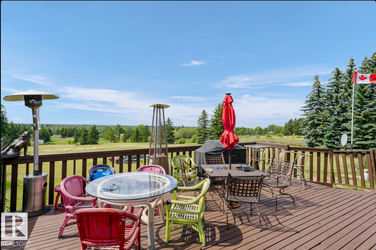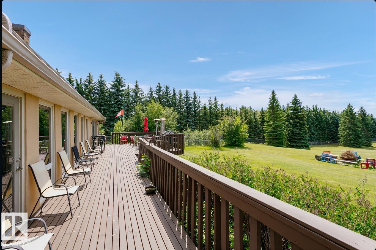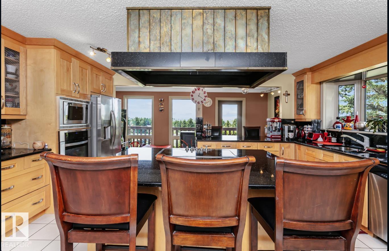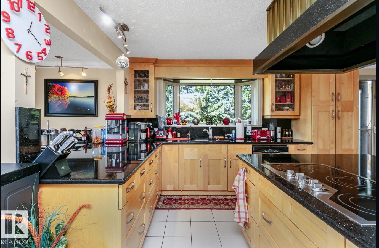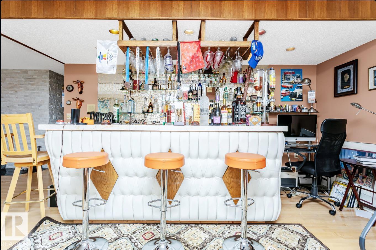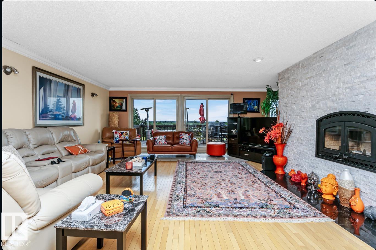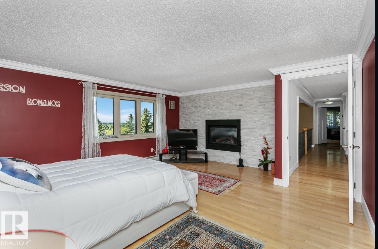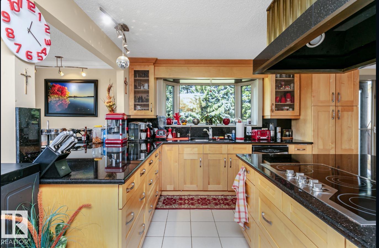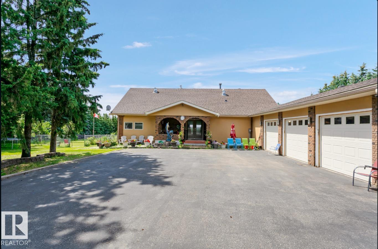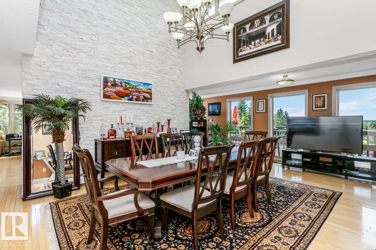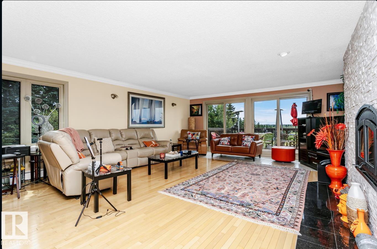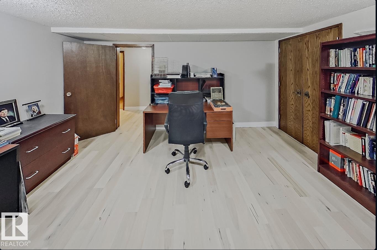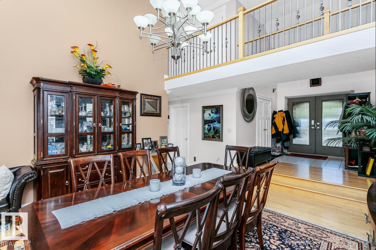4 Bedroom
4 Bathroom
3,293 ft2
Fireplace
Baseboard Heaters, Hot Water Radiator Heat
Acreage
$1,049,500
Custom Redesigned Estate on 3.14 Acres This beautifully maintained property offers over 3,293 sq.ft. above grade plus a fully finished 1,865 sq.ft. lower level, providing more than 5,100 sq.ft. of total living space. Completely upgraded in the past 7–8 years, the home has an effective age of only 15 years. Highlights & Upgrades: Maple hardwood flooring, custom staircases, and a maple kitchen with granite countertops New windows, doors, and two fireplaces (wood-burning & gas) Triple heated attached garage, 4-car Quonset, and multiple storage sheds Private well and water holding tank Fully fenced with 8 security cameras for peace of mind Lifestyle Features: Zoned to allow up to 3 houses and 3 dogs Minutes from major amenities: 15 min to Sherwood Park, 20 min to Fort Saskatchewan, and 20 min to Edmonton Conveniently located near 2 hospitals This rare offering combines luxury upgrades, modern systems, and acreage living—all in a prime location close to the city. (id:63013)
Property Details
|
MLS® Number
|
E4457807 |
|
Property Type
|
Single Family |
|
Neigbourhood
|
Hunter's Hill |
|
Structure
|
Deck, Porch |
|
View Type
|
City View |
Building
|
Bathroom Total
|
4 |
|
Bedrooms Total
|
4 |
|
Appliances
|
Dishwasher, Dryer, Fan, Garage Door Opener, Hood Fan, Intercom, Oven - Built-in, Microwave, Refrigerator, Stove, Washer, Water Softener, Window Coverings |
|
Basement Development
|
Finished |
|
Basement Type
|
Full (finished) |
|
Constructed Date
|
1979 |
|
Construction Style Attachment
|
Detached |
|
Fireplace Fuel
|
Wood |
|
Fireplace Present
|
Yes |
|
Fireplace Type
|
Unknown |
|
Half Bath Total
|
4 |
|
Heating Type
|
Baseboard Heaters, Hot Water Radiator Heat |
|
Stories Total
|
2 |
|
Size Interior
|
3,293 Ft2 |
|
Type
|
House |
Parking
Land
|
Acreage
|
Yes |
|
Fence Type
|
Fence |
|
Size Irregular
|
3.14 |
|
Size Total
|
3.14 Ac |
|
Size Total Text
|
3.14 Ac |
Rooms
| Level |
Type |
Length |
Width |
Dimensions |
|
Lower Level |
Family Room |
5.05 m |
11.6 m |
5.05 m x 11.6 m |
|
Lower Level |
Den |
4.36 m |
4.55 m |
4.36 m x 4.55 m |
|
Lower Level |
Bedroom 4 |
3.78 m |
3.26 m |
3.78 m x 3.26 m |
|
Main Level |
Living Room |
5.35 m |
11.93 m |
5.35 m x 11.93 m |
|
Main Level |
Dining Room |
5.46 m |
4.86 m |
5.46 m x 4.86 m |
|
Main Level |
Kitchen |
5.36 m |
5.89 m |
5.36 m x 5.89 m |
|
Main Level |
Breakfast |
5.36 m |
2.26 m |
5.36 m x 2.26 m |
|
Upper Level |
Primary Bedroom |
6.08 m |
4.67 m |
6.08 m x 4.67 m |
|
Upper Level |
Bedroom 2 |
4.52 m |
3.45 m |
4.52 m x 3.45 m |
|
Upper Level |
Bedroom 3 |
3.3 m |
3.91 m |
3.3 m x 3.91 m |
https://www.realtor.ca/real-estate/28862754/53310-rr-221-229-hunters-hill-nw-rural-strathcona-county-hunters-hill

