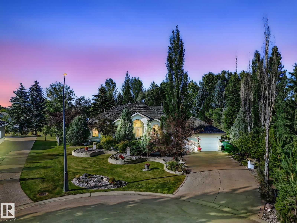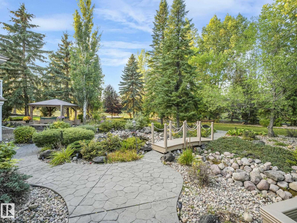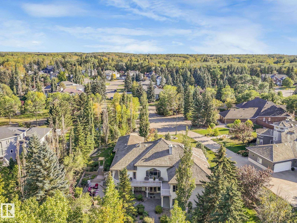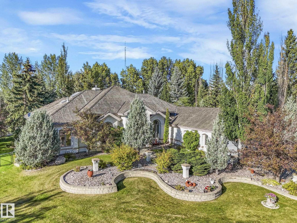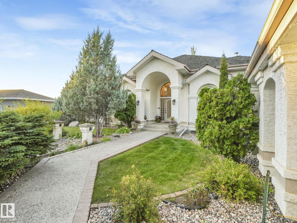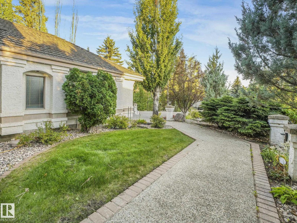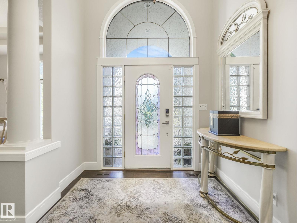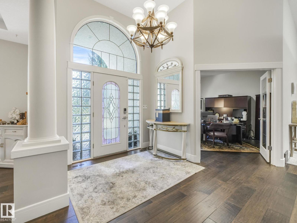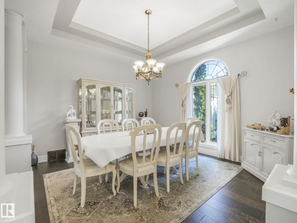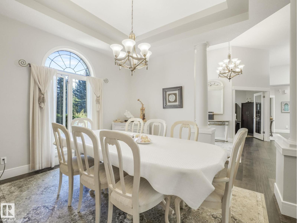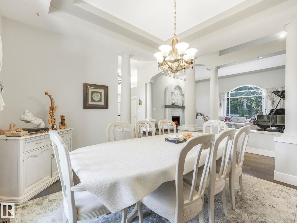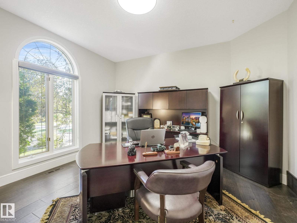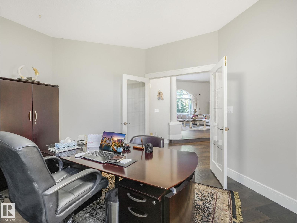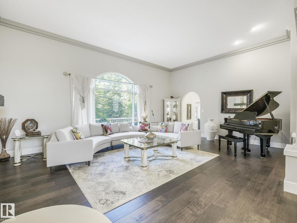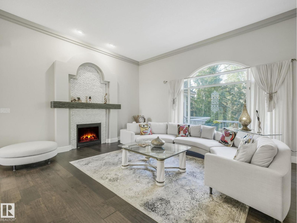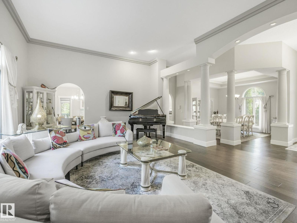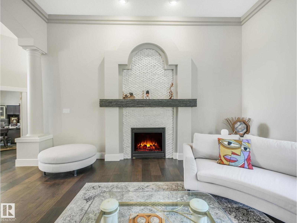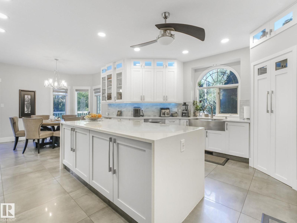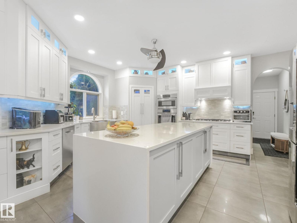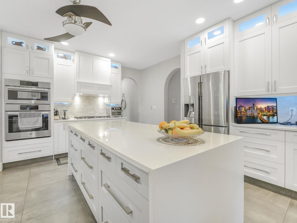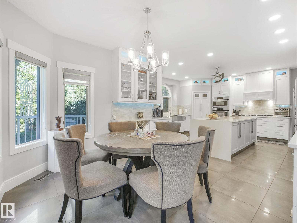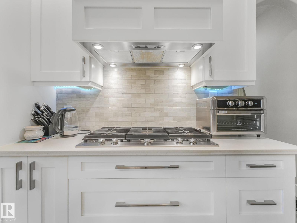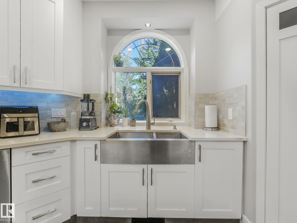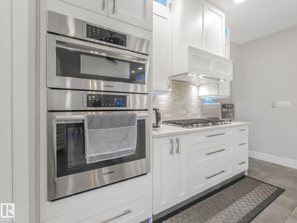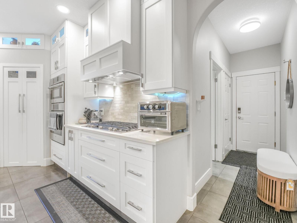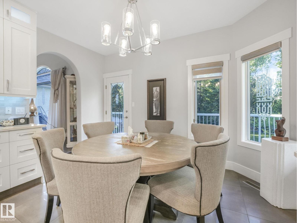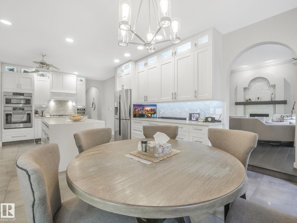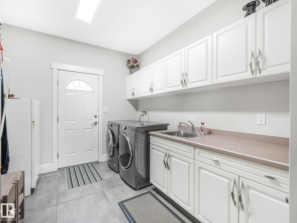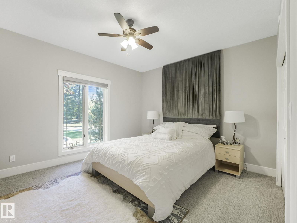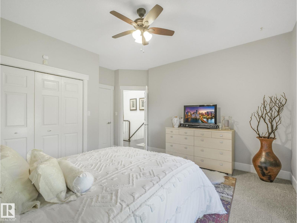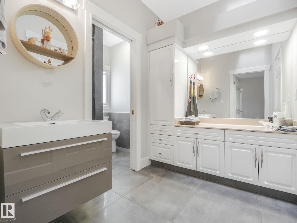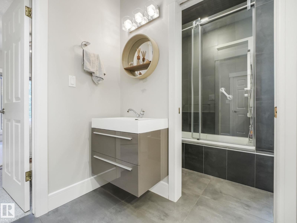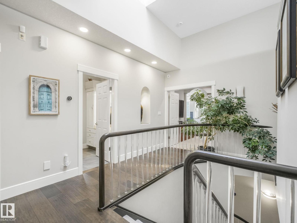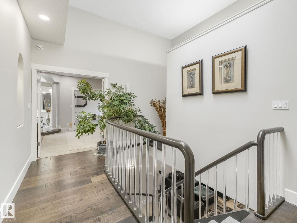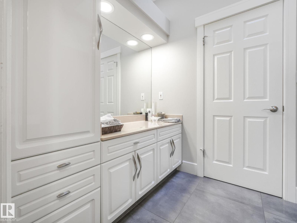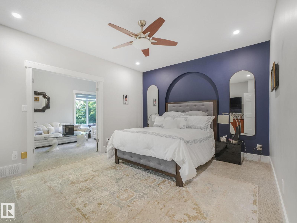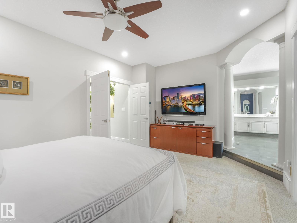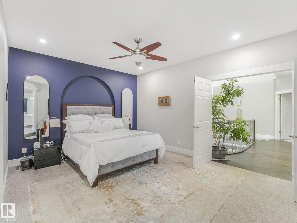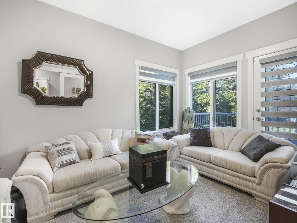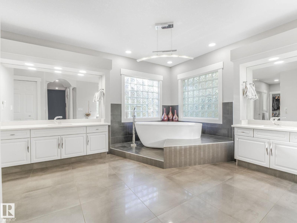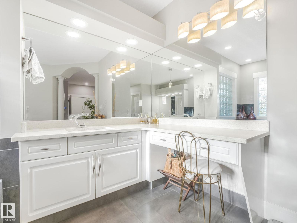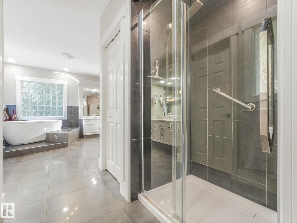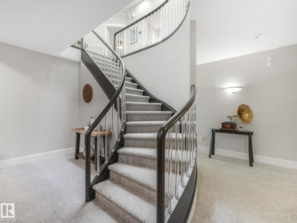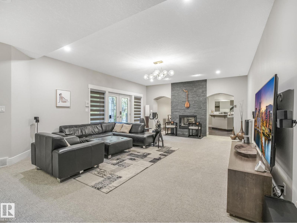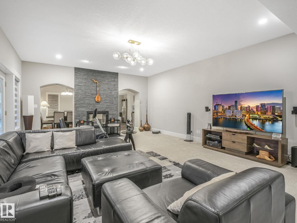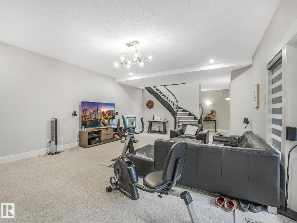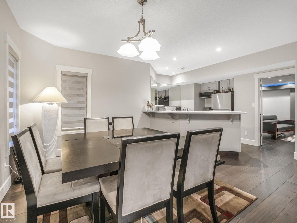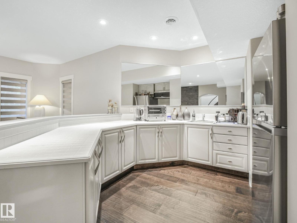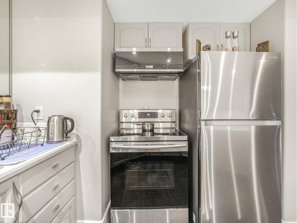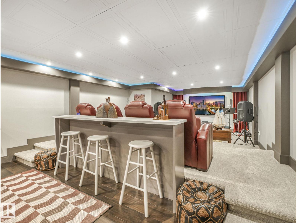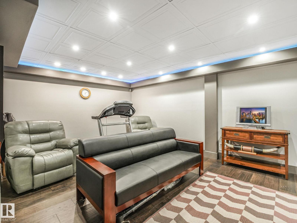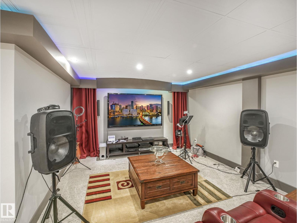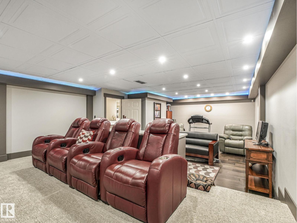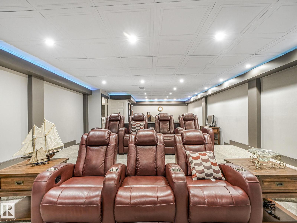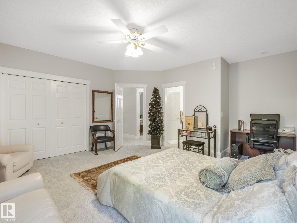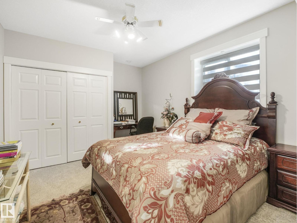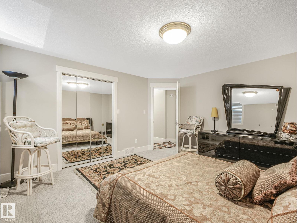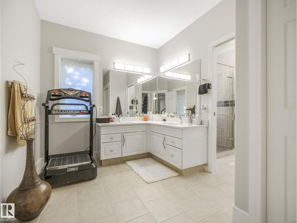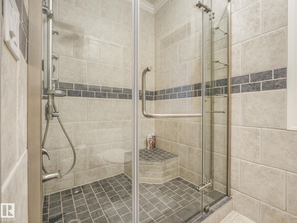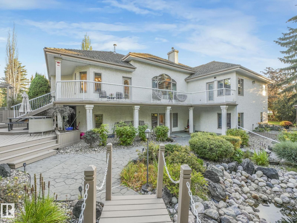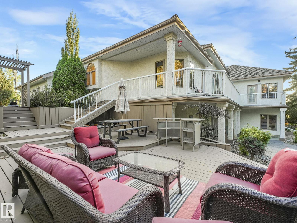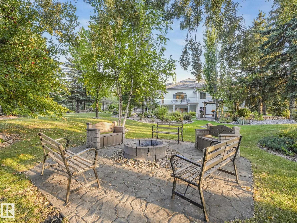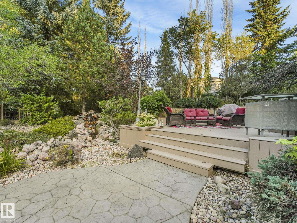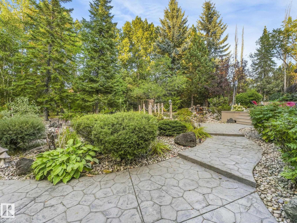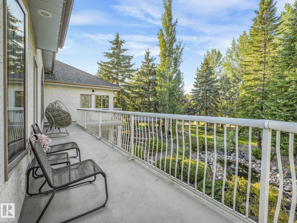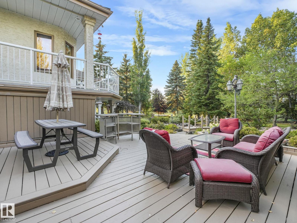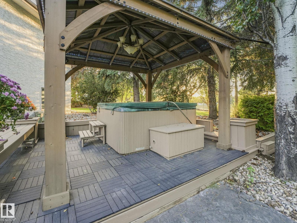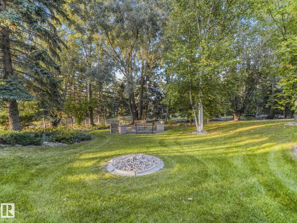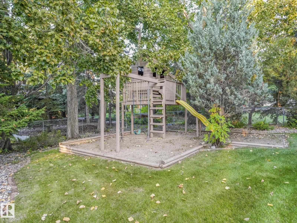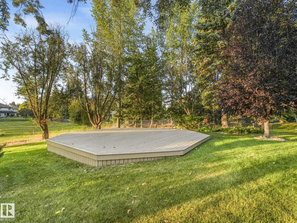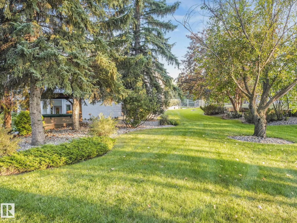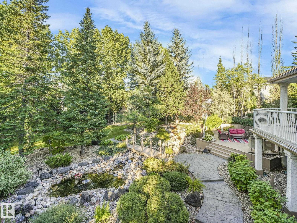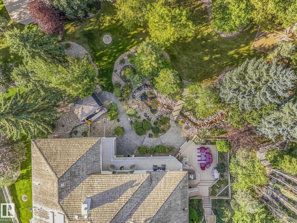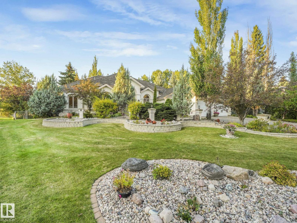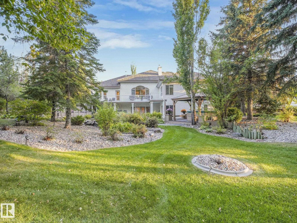5 Bedroom
3 Bathroom
2,886 ft2
Bungalow
Fireplace
Forced Air
$1,987,000
Incredible Oasis in the Park! Fully developed walk-out Estate Bungalow, built by Heredity Homes, offers nearly 6,000 SF of luxury living on a huge .75-acre cul-de-sac lot. Meticulously maintained & substantially renovated with modern elegance, this home blends timeless craftsmanship with contemporary comfort. The professionally landscaped yard is an unmatched PRIVATE RETREAT, featuring stone pathways, waterfall pond & bridge, hot tub, playground, firepit, & multiple areas designed for relaxation and entertaining. Inside, soaring ceilings, custom millwork, and expansive windows create a bright, inviting atmosphere. The living room is grand, while the kitchen impresses with quartz counters, premium cabinetry, SS appliances, & sunlit breakfast nook. The main floor offers 2 bedrooms + den, including a luxurious primary suite with walk-in closet and spa-inspired ensuite. The basement features a flex room, theatre room, 3 bedrooms, & 2nd kitchen. This unique home will impress even the most discerning buyer! (id:63013)
Property Details
|
MLS® Number
|
E4458824 |
|
Property Type
|
Single Family |
|
Neigbourhood
|
Estates of Sherwood |
|
Amenities Near By
|
Park, Golf Course, Playground, Public Transit, Schools, Shopping |
|
Features
|
Cul-de-sac, Private Setting, Treed, Closet Organizers, No Smoking Home, Skylight |
|
Structure
|
Deck, Fire Pit |
Building
|
Bathroom Total
|
3 |
|
Bedrooms Total
|
5 |
|
Appliances
|
Dishwasher, Dryer, Garage Door Opener, Microwave, Stove, Washer, Window Coverings, Refrigerator |
|
Architectural Style
|
Bungalow |
|
Basement Development
|
Finished |
|
Basement Features
|
Walk Out |
|
Basement Type
|
Full (finished) |
|
Constructed Date
|
1993 |
|
Construction Style Attachment
|
Detached |
|
Fireplace Fuel
|
Gas |
|
Fireplace Present
|
Yes |
|
Fireplace Type
|
Unknown |
|
Heating Type
|
Forced Air |
|
Stories Total
|
1 |
|
Size Interior
|
2,886 Ft2 |
|
Type
|
House |
Parking
Land
|
Acreage
|
No |
|
Land Amenities
|
Park, Golf Course, Playground, Public Transit, Schools, Shopping |
|
Size Irregular
|
3022 |
|
Size Total
|
3022 M2 |
|
Size Total Text
|
3022 M2 |
|
Surface Water
|
Ponds |
Rooms
| Level |
Type |
Length |
Width |
Dimensions |
|
Basement |
Bedroom 3 |
|
|
Measurements not available |
|
Basement |
Bedroom 4 |
|
|
Measurements not available |
|
Basement |
Bedroom 5 |
|
|
Measurements not available |
|
Main Level |
Primary Bedroom |
|
|
Measurements not available |
|
Main Level |
Bedroom 2 |
|
|
Measurements not available |
https://www.realtor.ca/real-estate/28893005/536-estate-dr-sherwood-park-estates-of-sherwood

