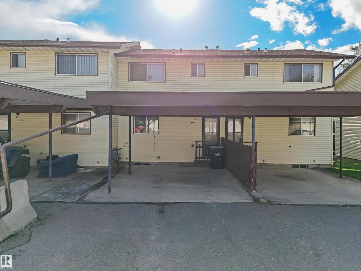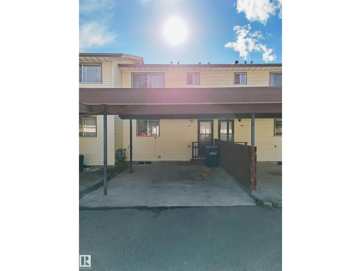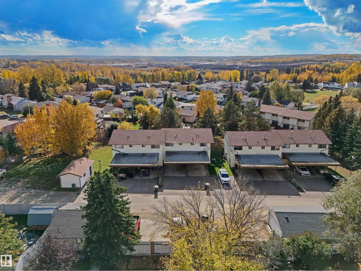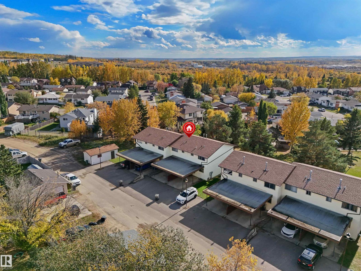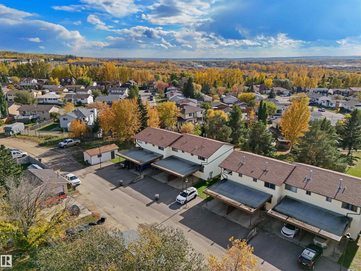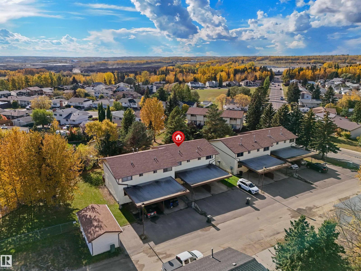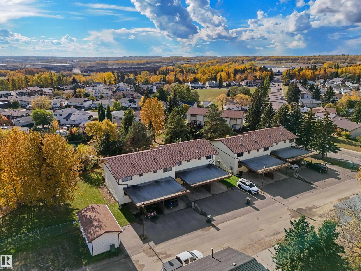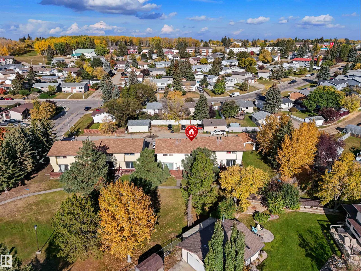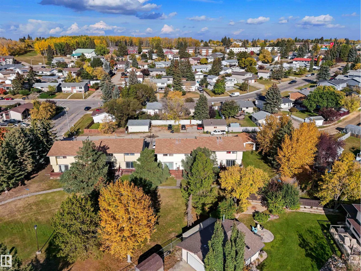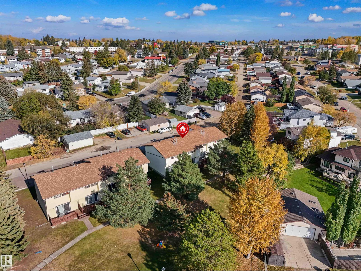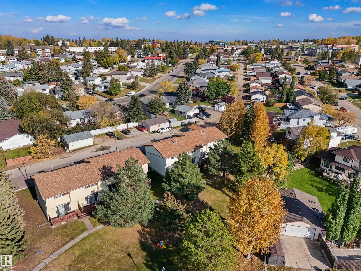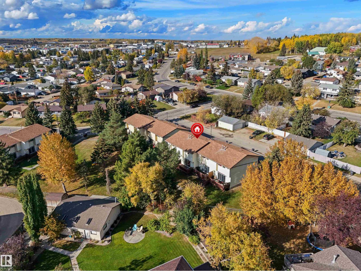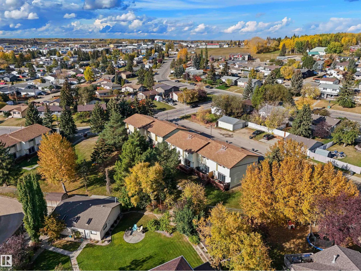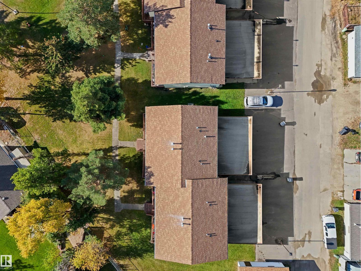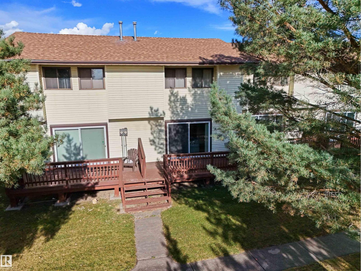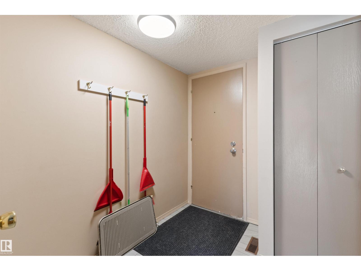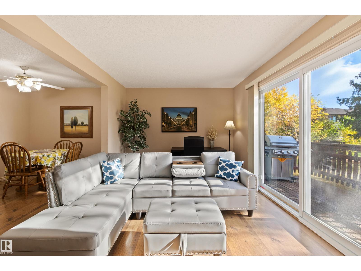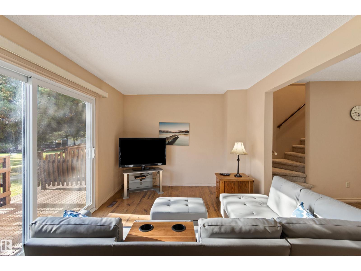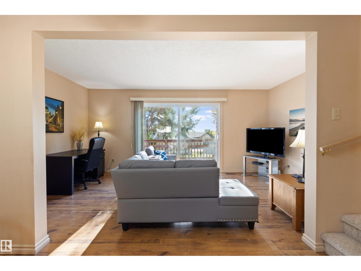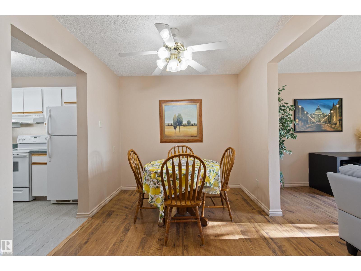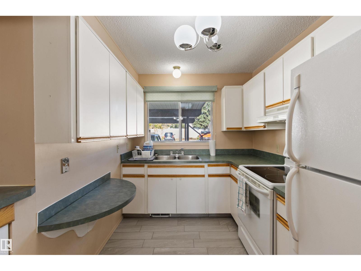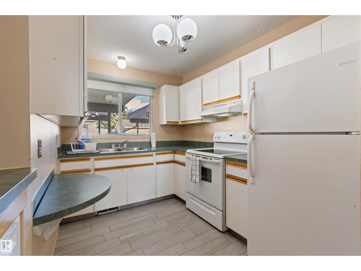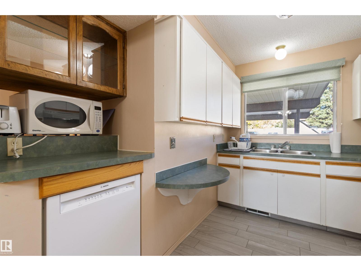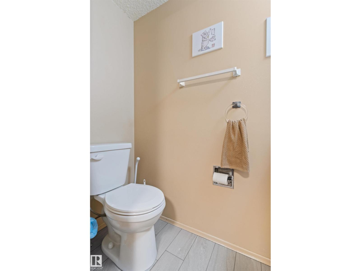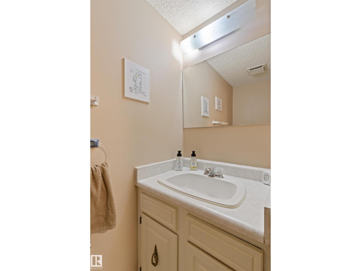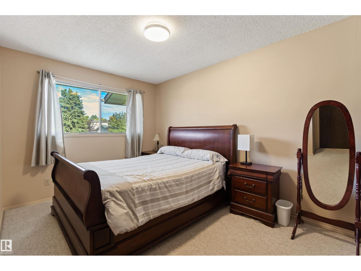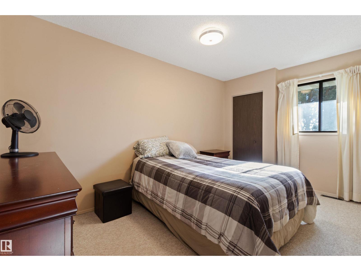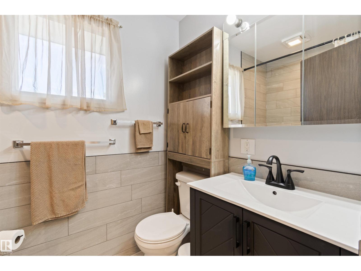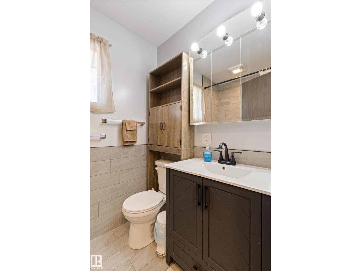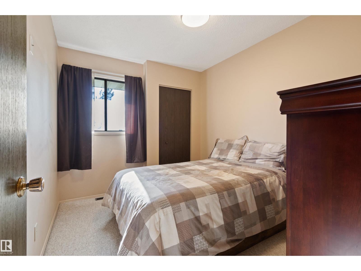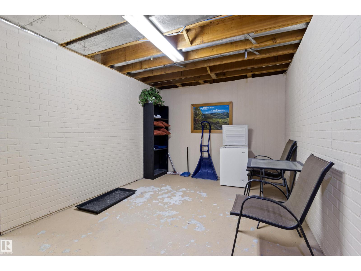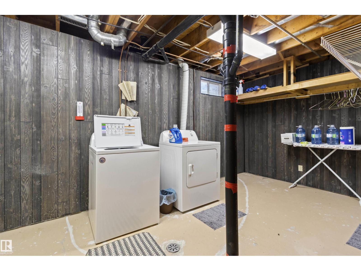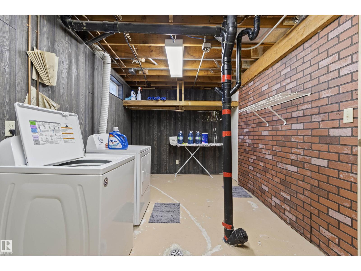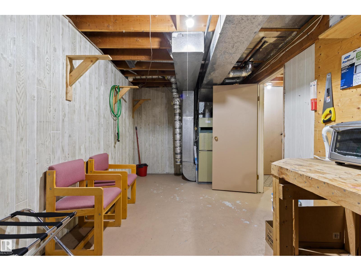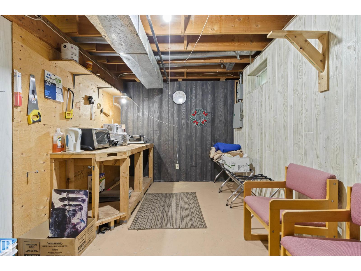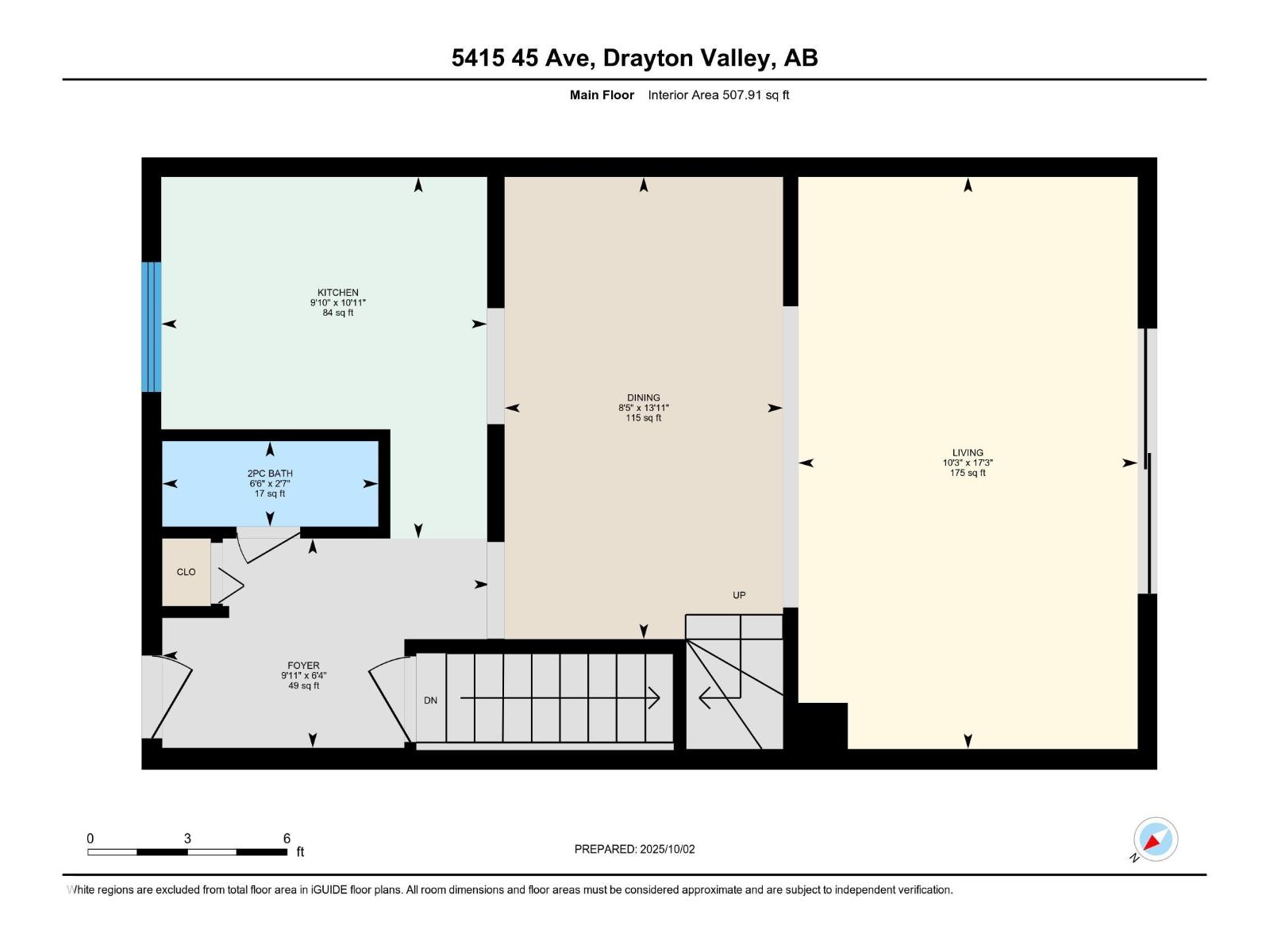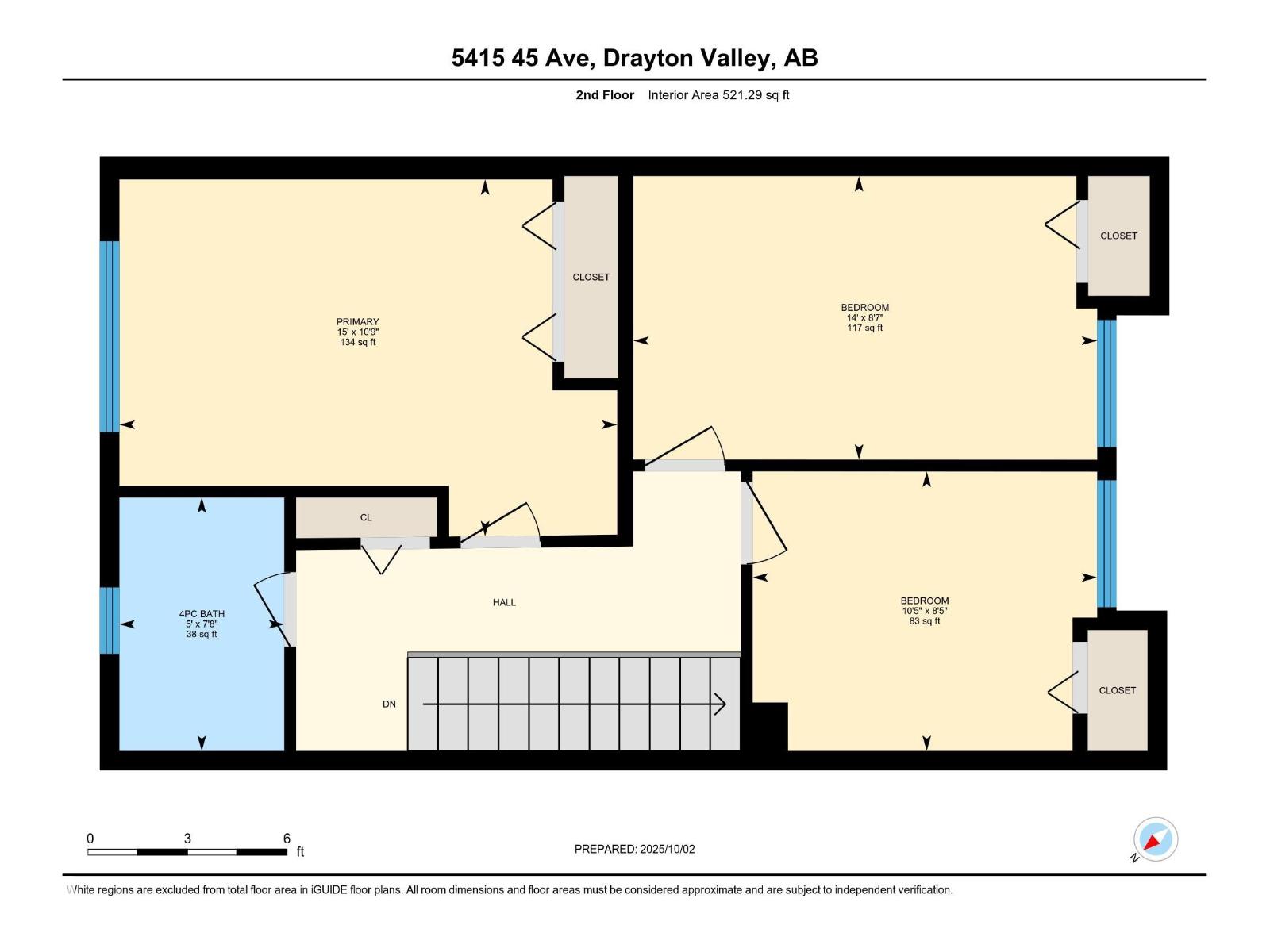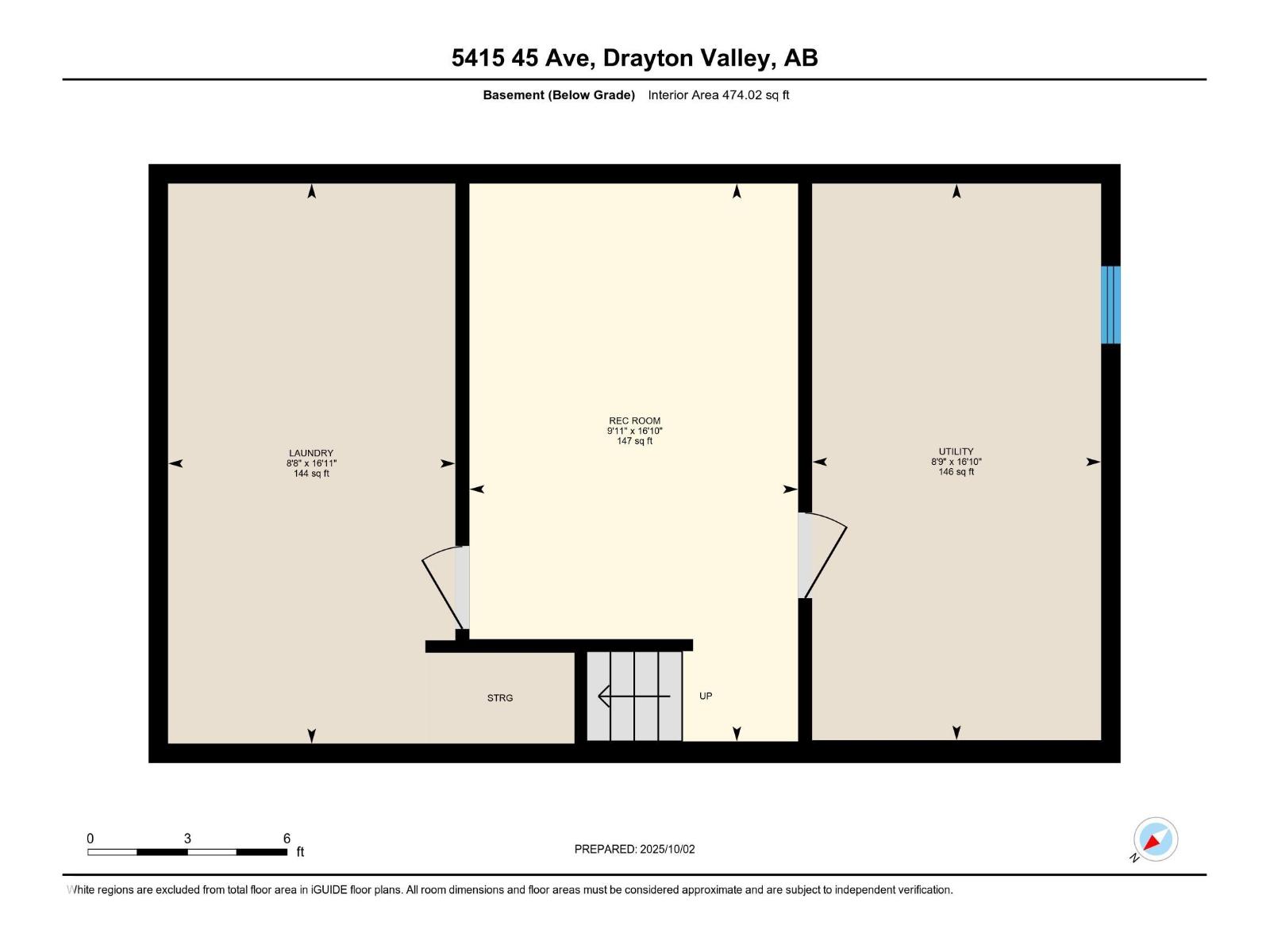5415 45 Av Drayton Valley, Alberta T7A 1K6
$205,000Maintenance, Exterior Maintenance, Insurance, Other, See Remarks
$200 Monthly
Maintenance, Exterior Maintenance, Insurance, Other, See Remarks
$200 MonthlyThis 3-bedroom, 1.5-bath townhouse in Hillcrest Village offers comfortable, low-maintenance living in a great location close to schools, shopping, walking paths, the Team Auctions Centre (Omniplex), and the new Aquatic Centre. The main floor features a 1/2 bath, kitchen, and bright living area with patio doors that open onto a private deck overlooking a mature green space. Upstairs, you’ll find three well-sized bedrooms and a newly renovated 4-pc bathroom. The basement is partially finished, giving you flexible space for a family room, play area, or extra storage. The home also includes an attached single carport and comes fully furnished, ready for immediate move-in or rental. Condo fees of $200/month cover exterior maintenance, landscaping, snow removal, and common area insurance. A solid and convenient option in a friendly, well-established neighborhood. (id:63013)
Property Details
| MLS® Number | E4461042 |
| Property Type | Single Family |
| Neigbourhood | Drayton Valley |
| Amenities Near By | Playground, Schools, Shopping |
| Community Features | Public Swimming Pool |
| Features | See Remarks |
| Structure | Deck |
Building
| Bathroom Total | 2 |
| Bedrooms Total | 3 |
| Appliances | Dishwasher, Dryer, Hood Fan, Refrigerator, Stove, Washer, See Remarks |
| Basement Development | Partially Finished |
| Basement Type | Full (partially Finished) |
| Constructed Date | 1978 |
| Construction Style Attachment | Attached |
| Half Bath Total | 1 |
| Heating Type | Forced Air |
| Stories Total | 2 |
| Size Interior | 1,029 Ft2 |
| Type | Row / Townhouse |
Parking
| Carport | |
| See Remarks |
Land
| Acreage | No |
| Fence Type | Not Fenced |
| Land Amenities | Playground, Schools, Shopping |
| Size Irregular | 389.54 |
| Size Total | 389.54 M2 |
| Size Total Text | 389.54 M2 |
Rooms
| Level | Type | Length | Width | Dimensions |
|---|---|---|---|---|
| Basement | Recreation Room | 16'10" x 9'11 | ||
| Basement | Utility Room | 16'10" x 8'9 | ||
| Basement | Laundry Room | 16'11" x 8'8" | ||
| Main Level | Living Room | 17'3" x 10'3" | ||
| Main Level | Dining Room | 13'11" x 8'5" | ||
| Main Level | Kitchen | 10'11" x 9'10 | ||
| Upper Level | Primary Bedroom | 10'9" x 15' | ||
| Upper Level | Bedroom 2 | 8'7" x 14' | ||
| Upper Level | Bedroom 3 | 8'5" x 10'5" |
https://www.realtor.ca/real-estate/28957789/5415-45-av-drayton-valley-drayton-valley
Box 6084
Drayton Valley, Alberta T7A 1R6
(780) 542-3223
(780) 542-7727
www.century21.ca/hipointrealty

