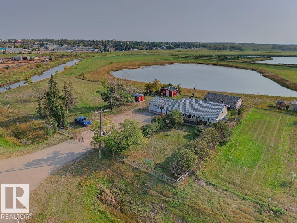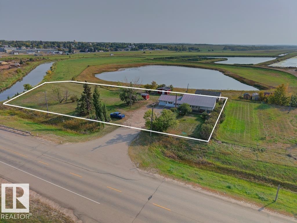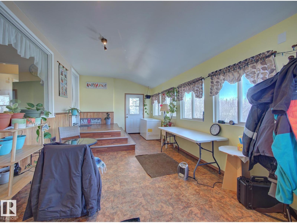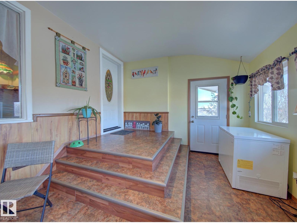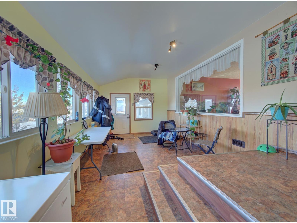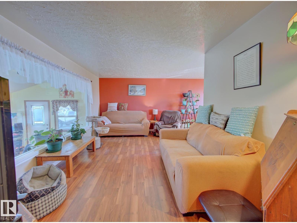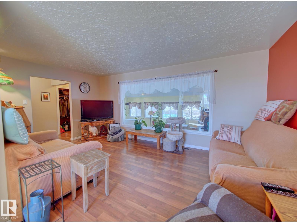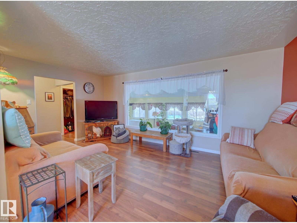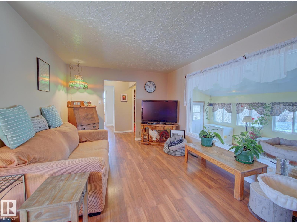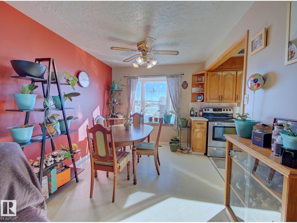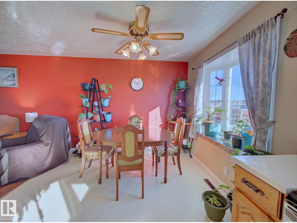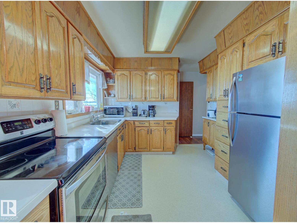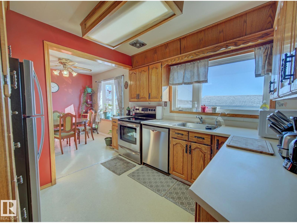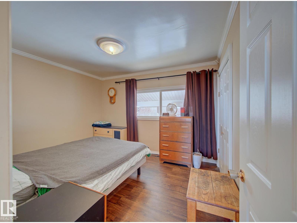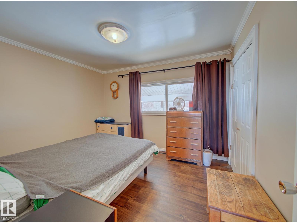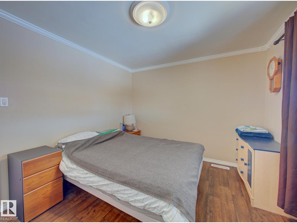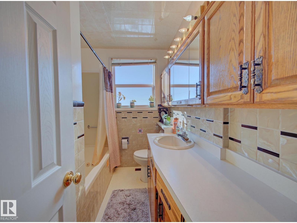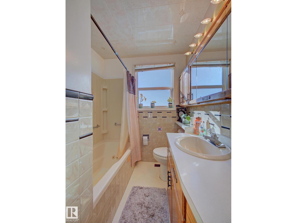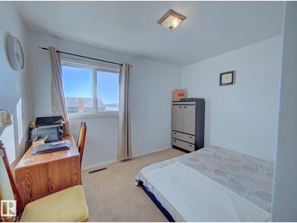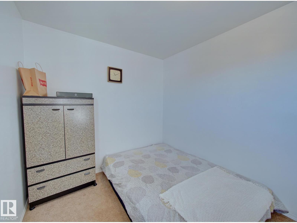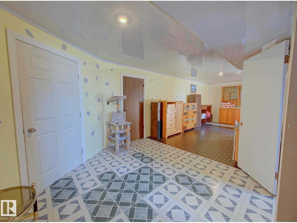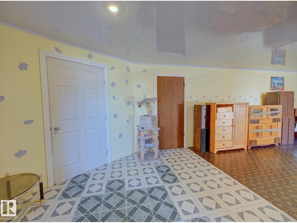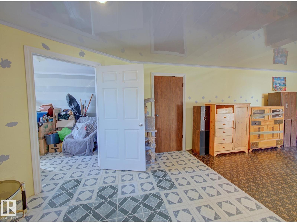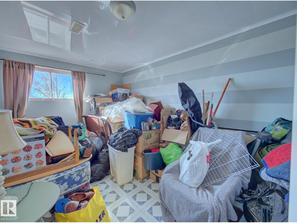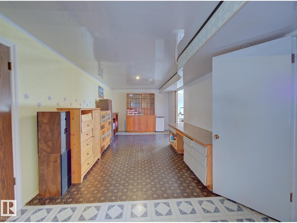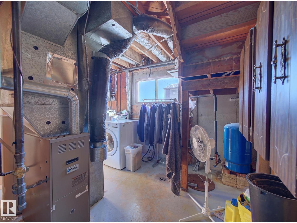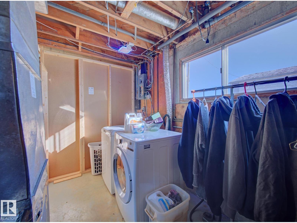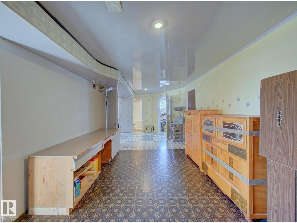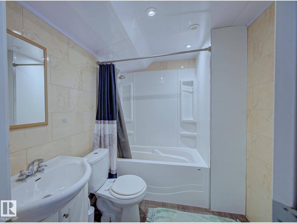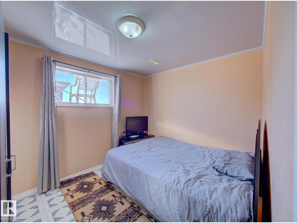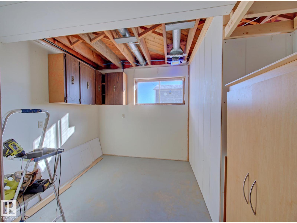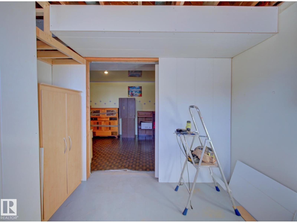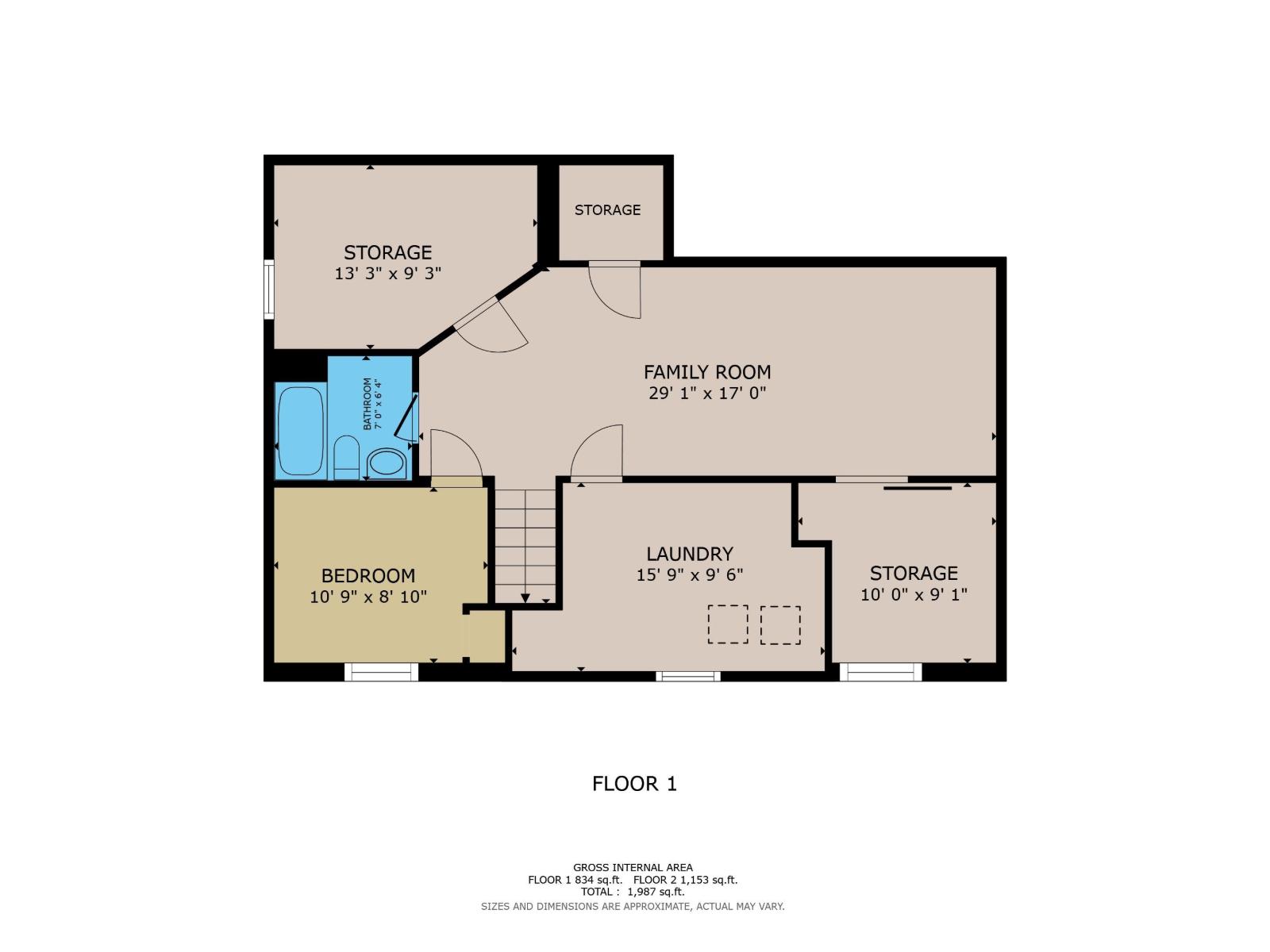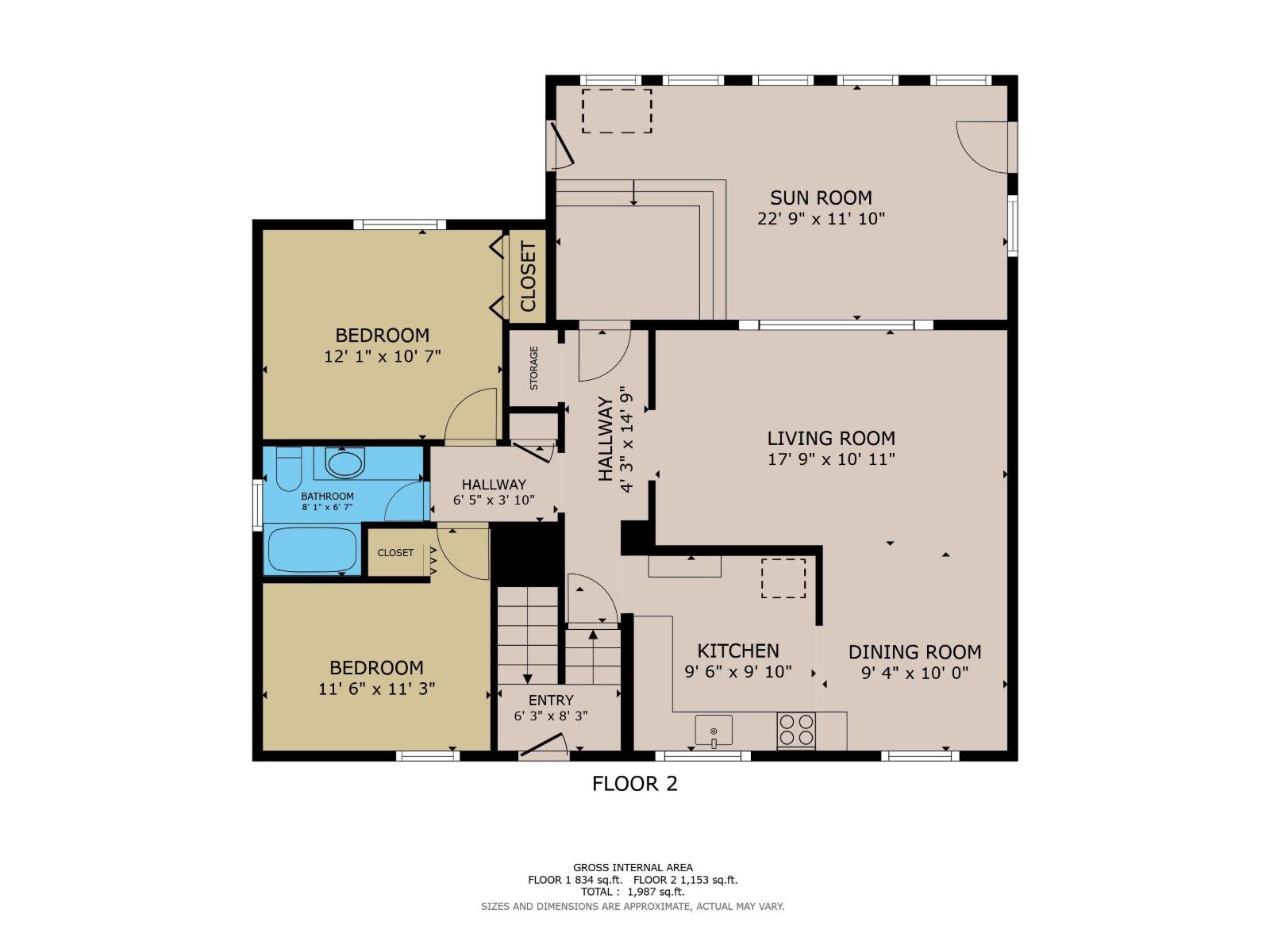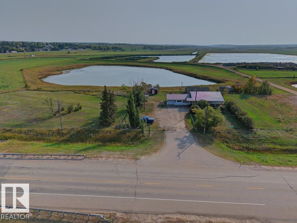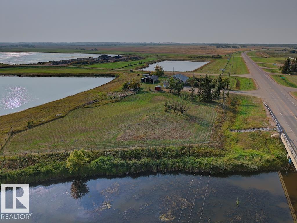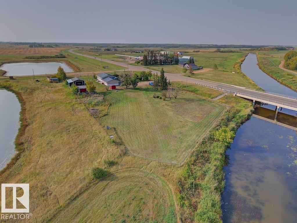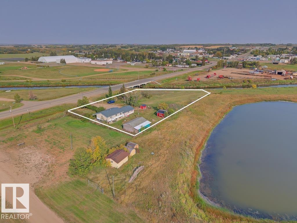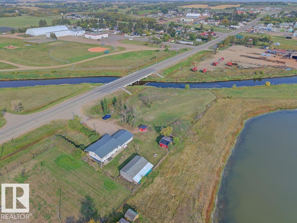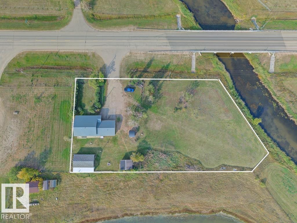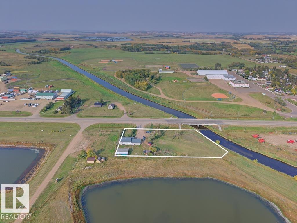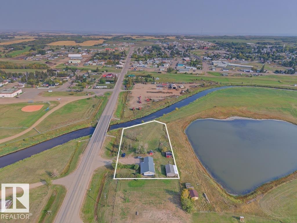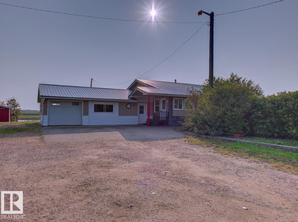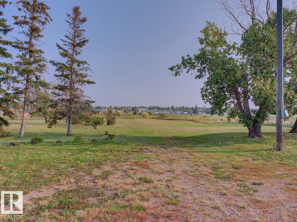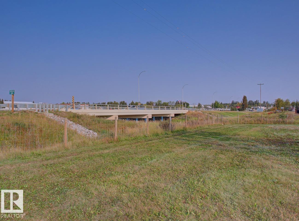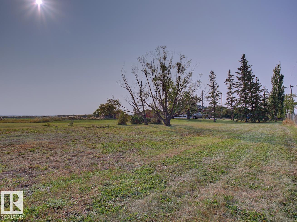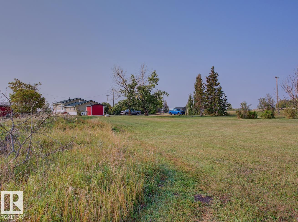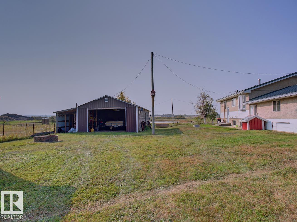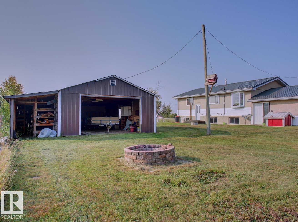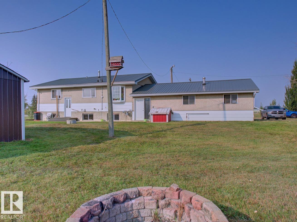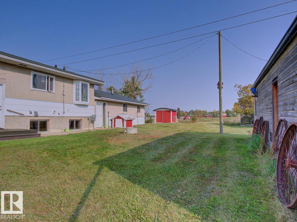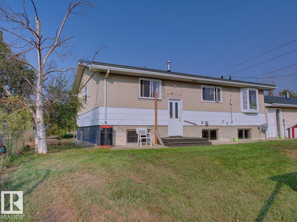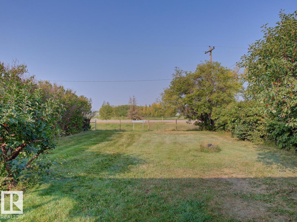4 Bedroom
2 Bathroom
1,153 ft2
Bungalow
Forced Air
Acreage
$299,900
Country living awaits on this 1.71-acre parcel, featuring a 2+2 fully developed bungalow with an attached two-car garage. Located 1/4 kilometre from the Town of Two Hills, next to the Two Hills trout pond. Offering HWY 36 access and a view of the Vermillion River. The home's main floor features a family-sized living room, dining area, kitchen with ample oak cupboards, a 4PC bath and two bedrooms. The basement development includes two bedrooms, a 4PC bathroom, a recreation room, a cold room, a flex area(could be a second kitchen), a laundry and a utility room with additional storage space. The enclosed 3-season sun room is a delightful bonus, perfect for relaxing in the morning or evening. Outbuildings include a metal shed, chicken coop, 24'x36' shop with dirt floor, plus a lean-to. A 6-foot-wide breezeway connects the home and the garage. The property is completely fenced, with metal roofing recently installed on the house and garage. There is plenty of room for your garden and RV storage. (id:63013)
Property Details
|
MLS® Number
|
E4457167 |
|
Property Type
|
Single Family |
|
Amenities Near By
|
Airport, Golf Course, Schools, Shopping |
|
Features
|
Flat Site |
Building
|
Bathroom Total
|
2 |
|
Bedrooms Total
|
4 |
|
Amenities
|
Vinyl Windows |
|
Appliances
|
Dishwasher, Dryer, Garage Door Opener Remote(s), Garage Door Opener, Refrigerator, Storage Shed, Stove, Washer, Window Coverings, See Remarks |
|
Architectural Style
|
Bungalow |
|
Basement Development
|
Finished |
|
Basement Type
|
Full (finished) |
|
Constructed Date
|
1960 |
|
Construction Style Attachment
|
Detached |
|
Fire Protection
|
Smoke Detectors |
|
Heating Type
|
Forced Air |
|
Stories Total
|
1 |
|
Size Interior
|
1,153 Ft2 |
|
Type
|
House |
Parking
|
Attached Garage
|
|
|
R V
|
|
|
See Remarks
|
|
Land
|
Acreage
|
Yes |
|
Fence Type
|
Fence |
|
Land Amenities
|
Airport, Golf Course, Schools, Shopping |
|
Size Irregular
|
1.71 |
|
Size Total
|
1.71 Ac |
|
Size Total Text
|
1.71 Ac |
Rooms
| Level |
Type |
Length |
Width |
Dimensions |
|
Basement |
Bedroom 3 |
4.02 m |
2.8 m |
4.02 m x 2.8 m |
|
Basement |
Bedroom 4 |
2.8 m |
2.68 m |
2.8 m x 2.68 m |
|
Basement |
Cold Room |
1.58 m |
1.31 m |
1.58 m x 1.31 m |
|
Main Level |
Living Room |
5.36 m |
3.29 m |
5.36 m x 3.29 m |
|
Main Level |
Dining Room |
3.14 m |
2.8 m |
3.14 m x 2.8 m |
|
Main Level |
Kitchen |
2.98 m |
2.83 m |
2.98 m x 2.83 m |
|
Main Level |
Primary Bedroom |
3.93 m |
3.2 m |
3.93 m x 3.2 m |
|
Main Level |
Bedroom 2 |
3.47 m |
2.62 m |
3.47 m x 2.62 m |
|
Main Level |
Sunroom |
5.97 m |
3.54 m |
5.97 m x 3.54 m |
https://www.realtor.ca/real-estate/28847470/545019-hiway-36-rural-two-hills-county-none

