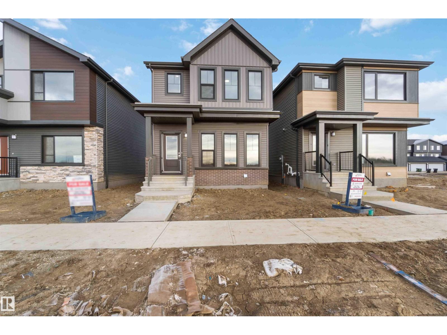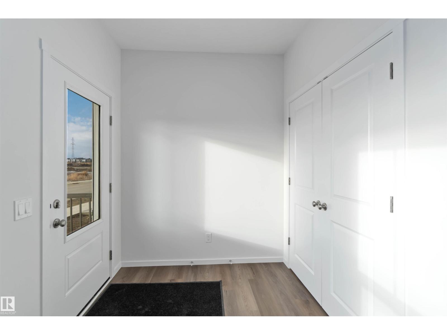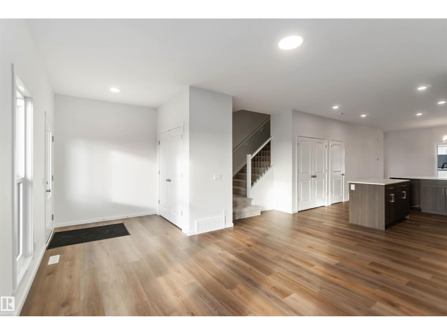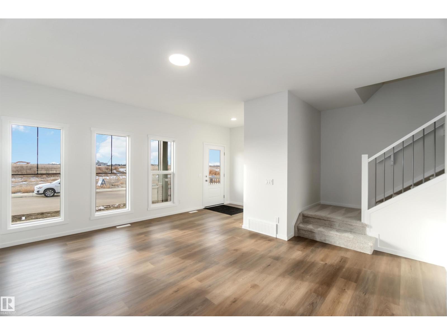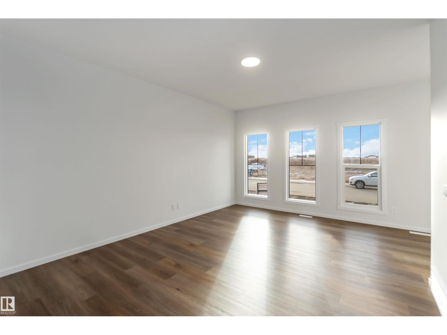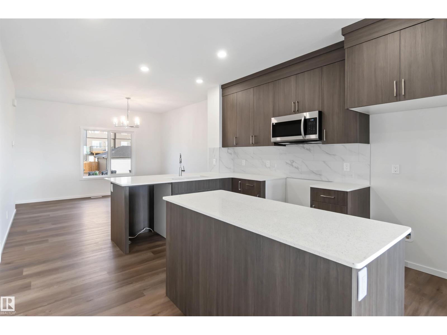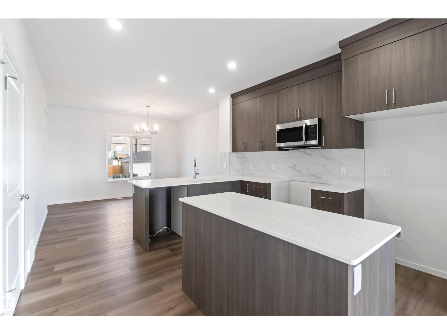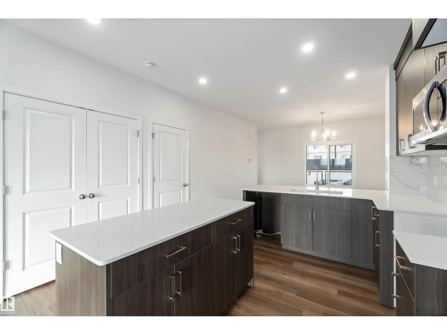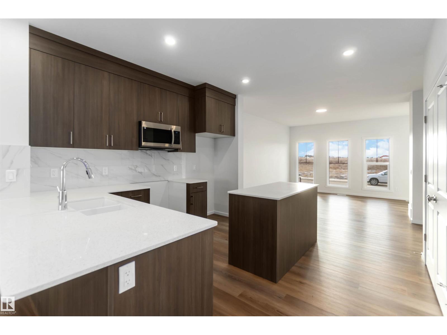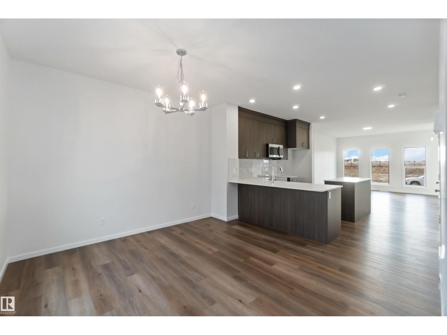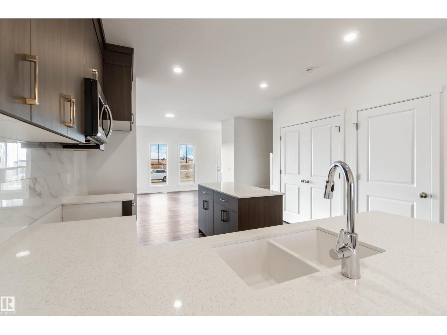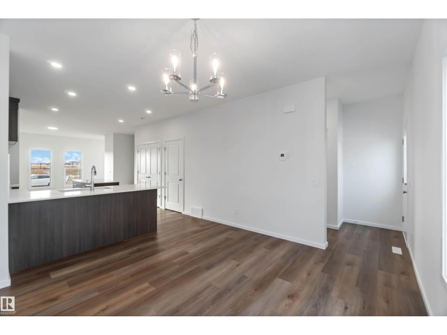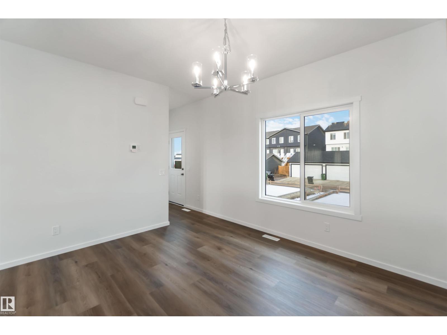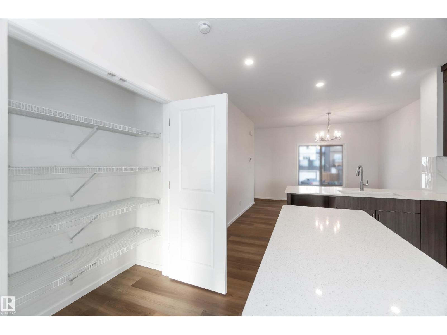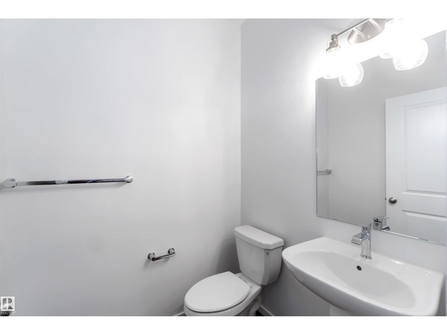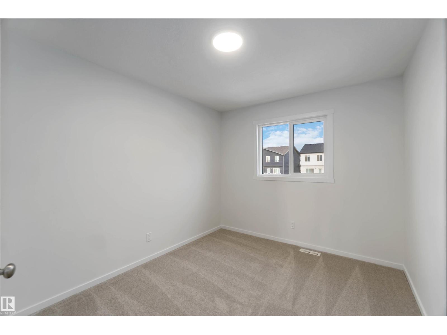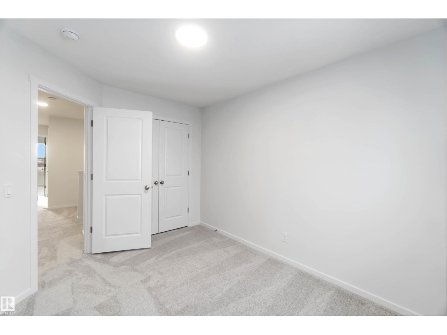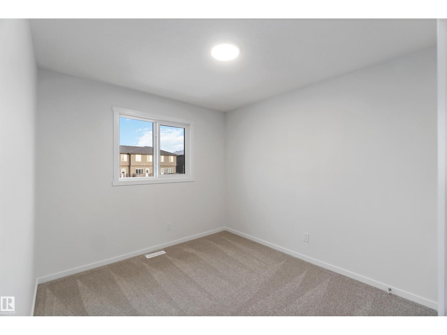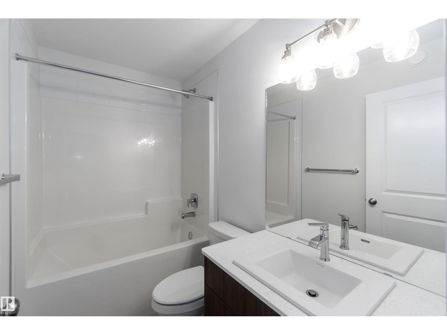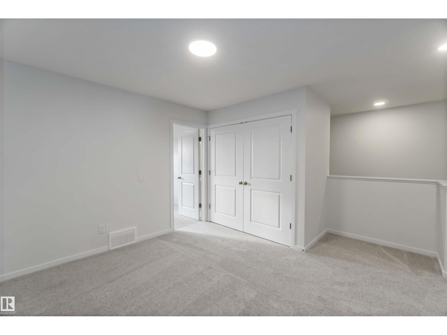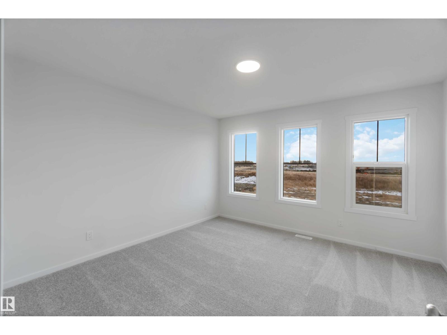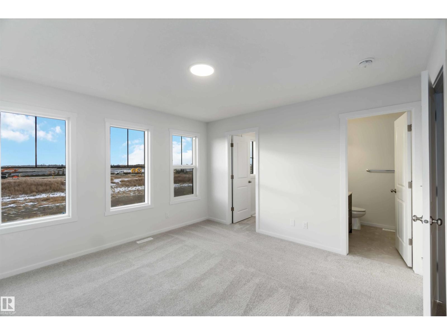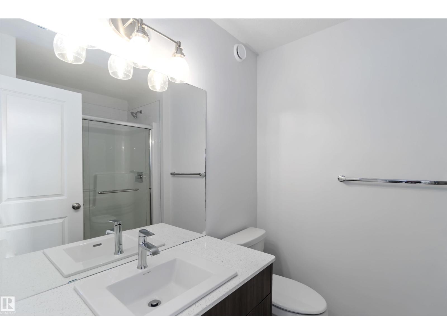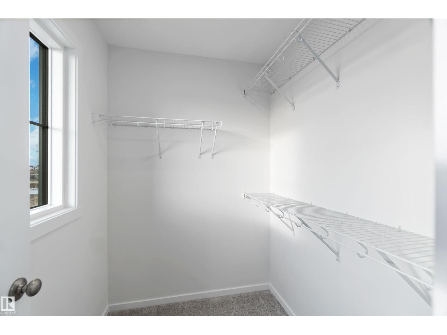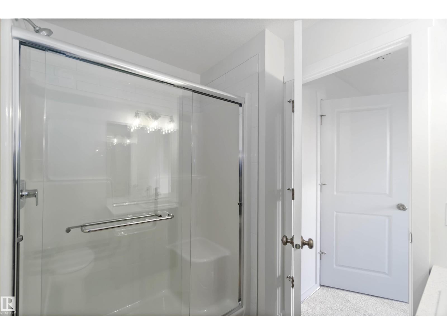3 Bedroom
3 Bathroom
1,572 ft2
Forced Air
$489,999
Located in the beautiful neighbourhood of The Orchards, this home features an open, flowing floor plan with stylish vinyl plank flooring and a center kitchen layout perfect for entertaining. Upstairs offers convenient laundry, a spacious bonus room, and well-designed bedrooms for the whole family. The basement comes with 9' ceilings and a separate side entrance, providing excellent potential for future development or a suite. A modern, functional layout in one of Edmonton’s most sought-after, amenity-rich communities. (id:63013)
Property Details
|
MLS® Number
|
E4466188 |
|
Property Type
|
Single Family |
|
Neigbourhood
|
The Orchards At Ellerslie |
|
Features
|
See Remarks |
Building
|
Bathroom Total
|
3 |
|
Bedrooms Total
|
3 |
|
Basement Development
|
Unfinished |
|
Basement Type
|
Full (unfinished) |
|
Constructed Date
|
2025 |
|
Construction Style Attachment
|
Detached |
|
Half Bath Total
|
1 |
|
Heating Type
|
Forced Air |
|
Stories Total
|
2 |
|
Size Interior
|
1,572 Ft2 |
|
Type
|
House |
Parking
Land
Rooms
| Level |
Type |
Length |
Width |
Dimensions |
|
Main Level |
Living Room |
|
|
16'6 x 11'5 |
|
Main Level |
Dining Room |
|
|
11'8 x 11'5 |
|
Main Level |
Kitchen |
|
|
11'8 x 11'5 |
|
Upper Level |
Primary Bedroom |
|
|
12'5 x 12'10 |
|
Upper Level |
Bedroom 2 |
|
|
10'5 x 9'6 |
|
Upper Level |
Bedroom 3 |
|
|
14'7 x 9'5 |
https://www.realtor.ca/real-estate/29118118/5452-hawthorn-ru-sw-sw-edmonton-the-orchards-at-ellerslie

