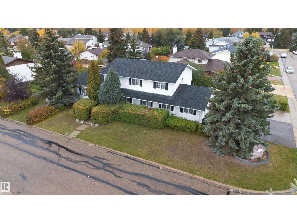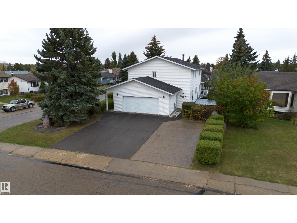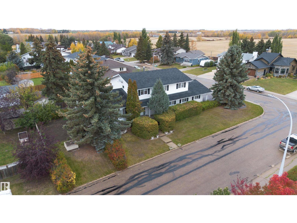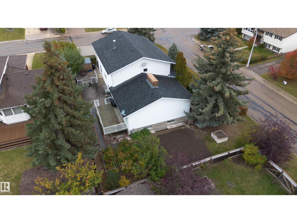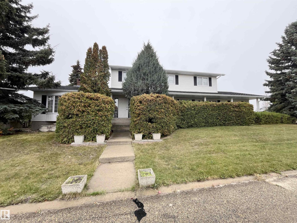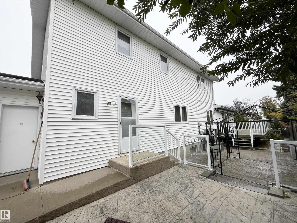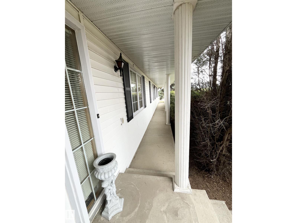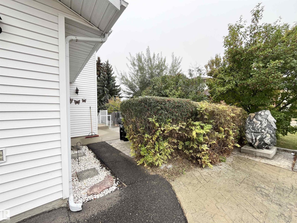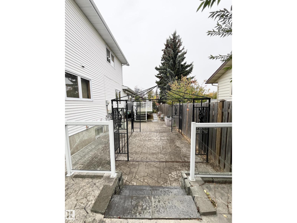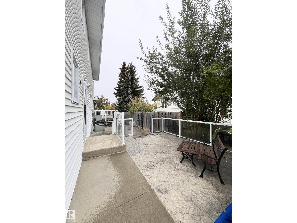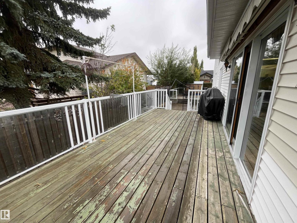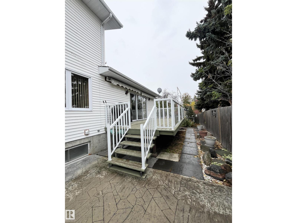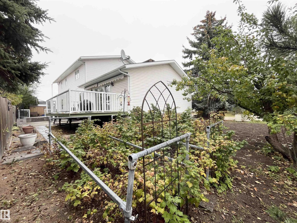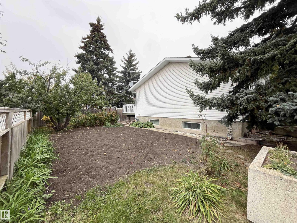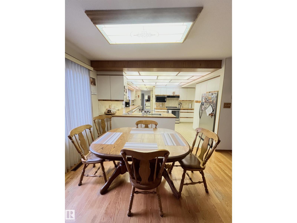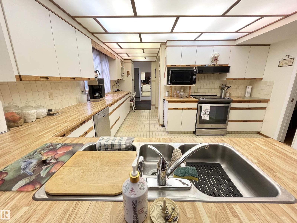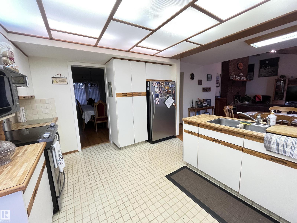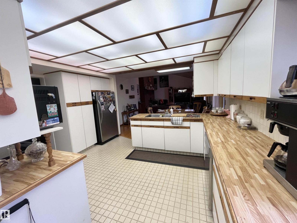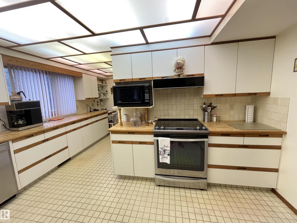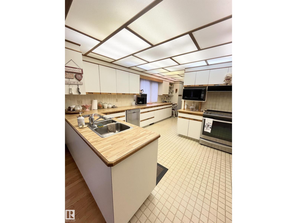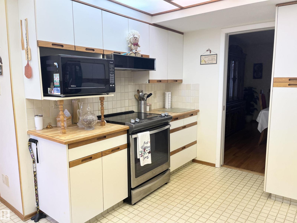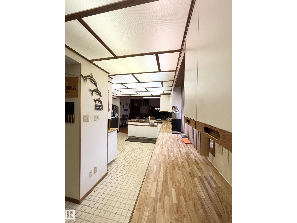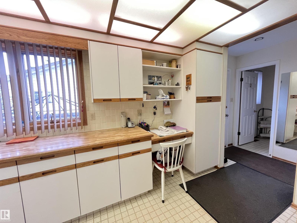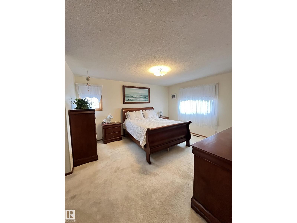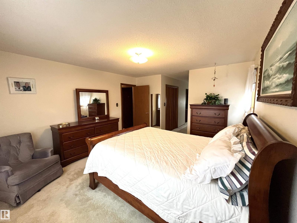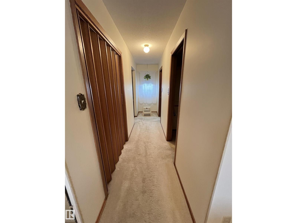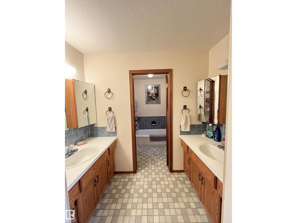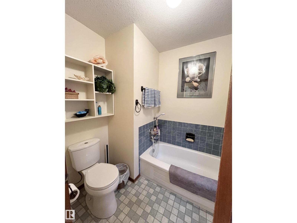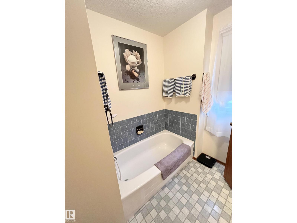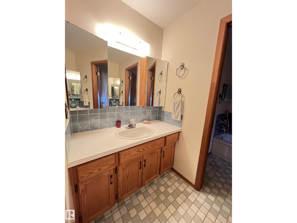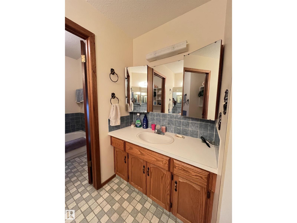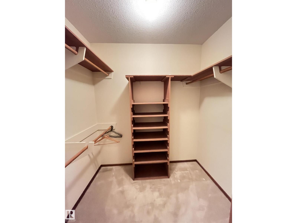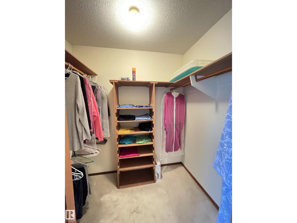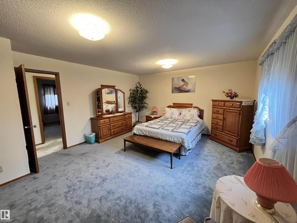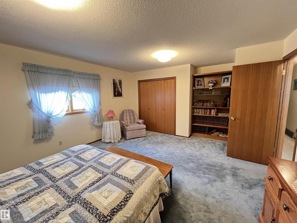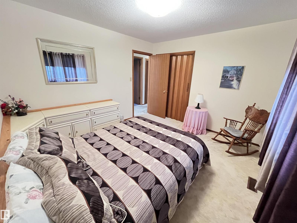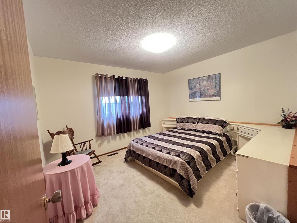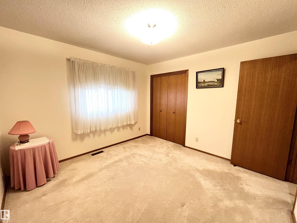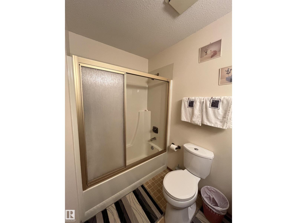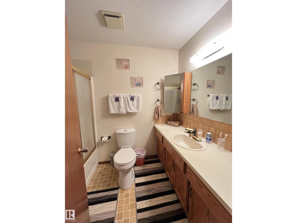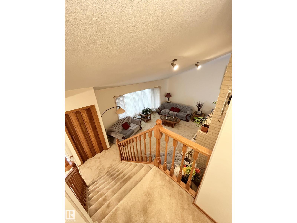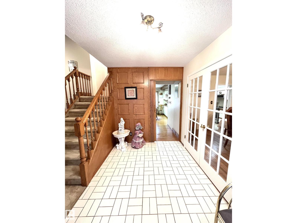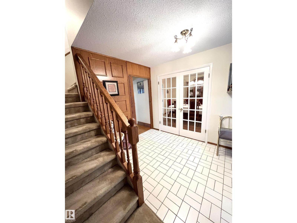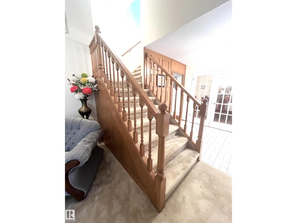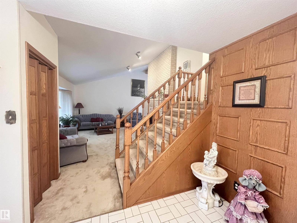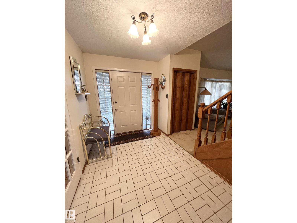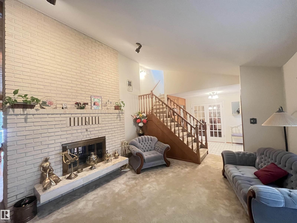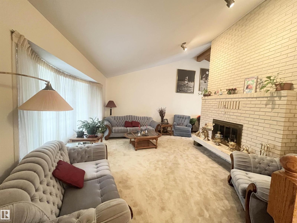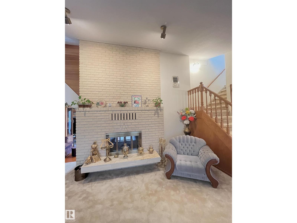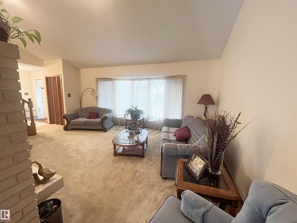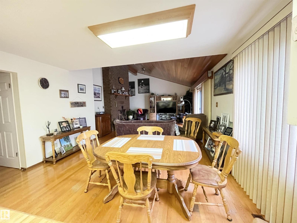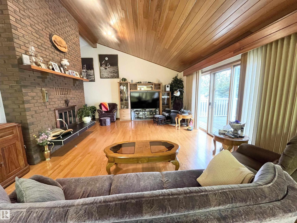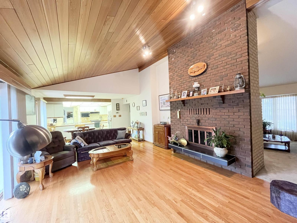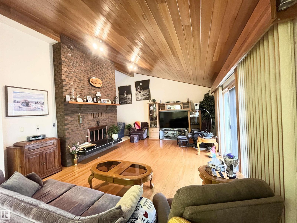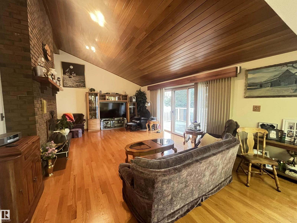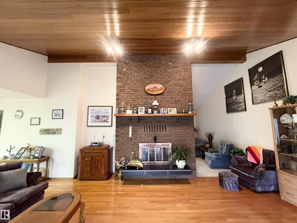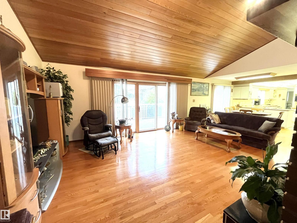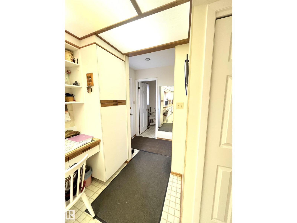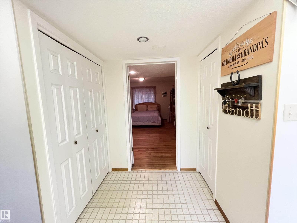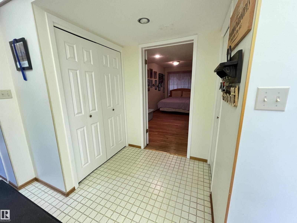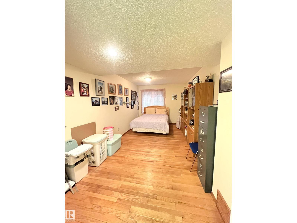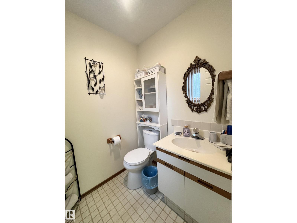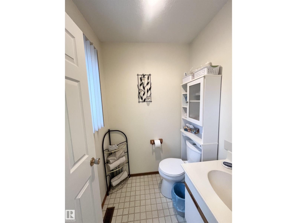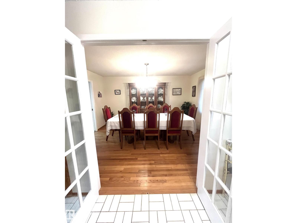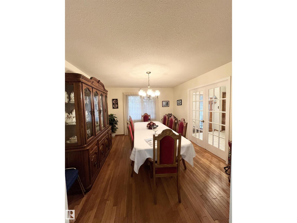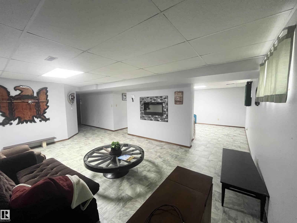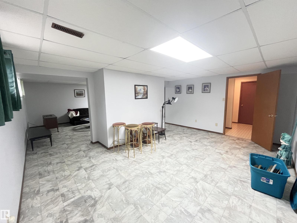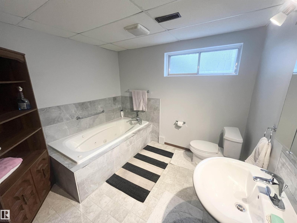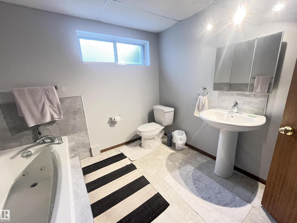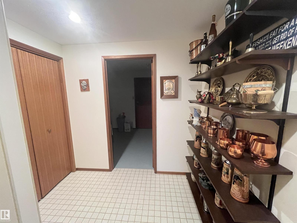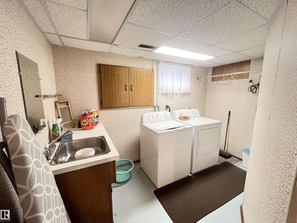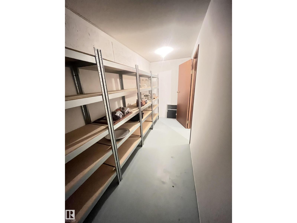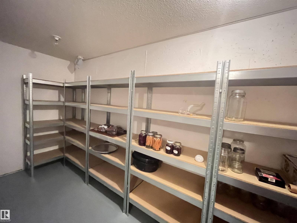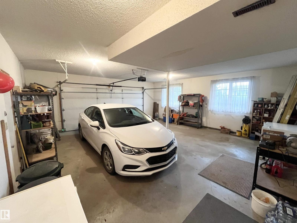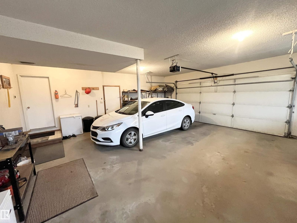4 Bedroom
4 Bathroom
2,926 ft2
Fireplace
Central Air Conditioning
Forced Air
$499,500
Welcome to Barr Manor. This beautiful 1983 home is situated on a large double corner lot, large mature trees, a garden plot, fruits trees/bushes,flower beds and a cement patio area. The main level offers a large open floorplan perfect for entertaining and spending time with family. TONS of cupboard and countertop space in the kitchen. A beautiful dual fireplace in the center of the room that can be switched from wood to gas. A 2 piece bathroom. A office/flex room. The 4 bedrooms are in the upper level of the home, along with a 4 piece bathroom. The primary bedroom has two walk in closets and 4 piece ensuite. In the basement you'll find a living/Rec, electric fireplace , storage room as well as a spacious cold room, a 3 piece bathroom with a jet tub, an electric fireplace and the laundry/ utility room. A short walk to Cecile Martin Park that has a walking trail and playground. So many features to this beautiful home that was very loved and well kept, but is now ready for a new family to make memories in. (id:63013)
Property Details
|
MLS® Number
|
E4461211 |
|
Property Type
|
Single Family |
|
Neigbourhood
|
Barrhead |
|
Amenities Near By
|
Playground |
|
Features
|
Corner Site, See Remarks, No Back Lane, No Animal Home |
|
Structure
|
Deck |
Building
|
Bathroom Total
|
4 |
|
Bedrooms Total
|
4 |
|
Appliances
|
Central Vacuum |
|
Basement Development
|
Finished |
|
Basement Type
|
Full (finished) |
|
Constructed Date
|
1983 |
|
Construction Style Attachment
|
Detached |
|
Cooling Type
|
Central Air Conditioning |
|
Fireplace Fuel
|
Electric |
|
Fireplace Present
|
Yes |
|
Fireplace Type
|
Insert |
|
Half Bath Total
|
1 |
|
Heating Type
|
Forced Air |
|
Stories Total
|
2 |
|
Size Interior
|
2,926 Ft2 |
|
Type
|
House |
Parking
|
Stall
|
|
|
Attached Garage
|
|
|
R V
|
|
Land
|
Acreage
|
No |
|
Land Amenities
|
Playground |
Rooms
| Level |
Type |
Length |
Width |
Dimensions |
|
Basement |
Laundry Room |
|
|
13'6" x 10'11 |
|
Basement |
Recreation Room |
|
|
Measurements not available |
|
Main Level |
Living Room |
|
|
14'8" x 18'2" |
|
Main Level |
Dining Room |
|
|
14'6" x 11'6" |
|
Main Level |
Kitchen |
|
|
14' x 21'8 |
|
Main Level |
Family Room |
|
|
15'4" x 21'10 |
|
Main Level |
Bonus Room |
|
|
18' x 9'5" |
|
Upper Level |
Primary Bedroom |
|
|
14'6" x 13' |
|
Upper Level |
Bedroom 2 |
|
|
14'2" x 18'8" |
|
Upper Level |
Bedroom 3 |
|
|
10'11" x 12' |
|
Upper Level |
Bedroom 4 |
|
|
11'1" x 10'11 |
https://www.realtor.ca/real-estate/28963457/5519-60-ave-av-barrhead-barrhead

