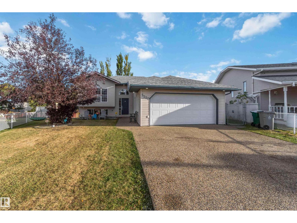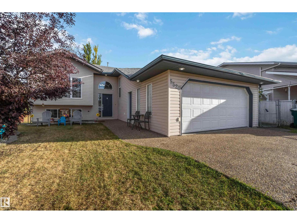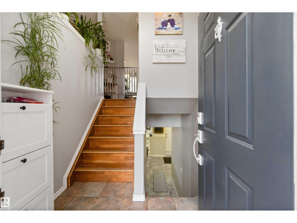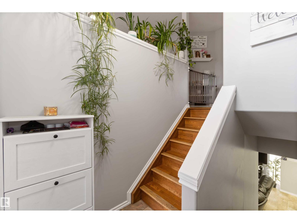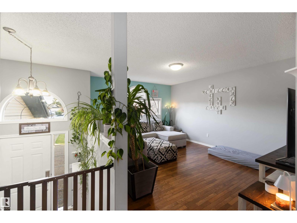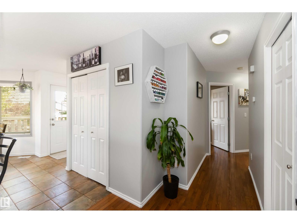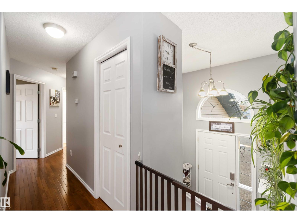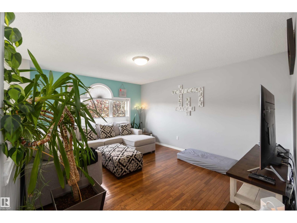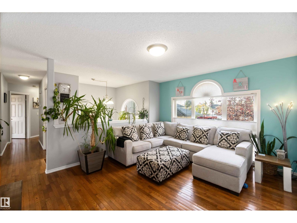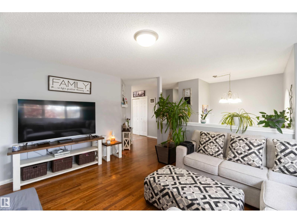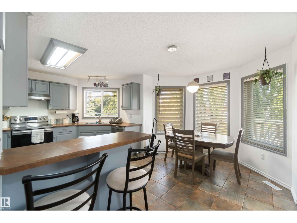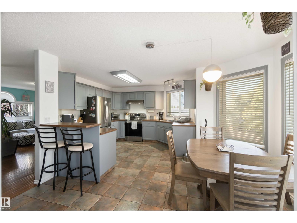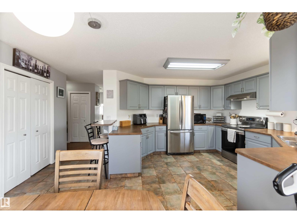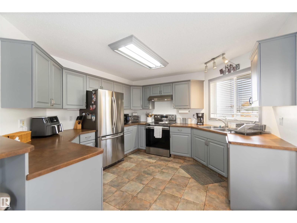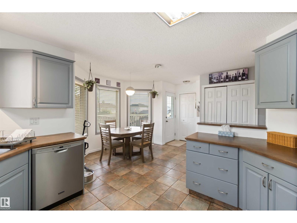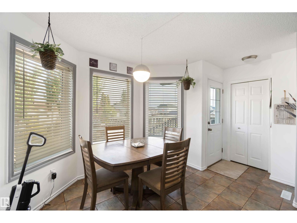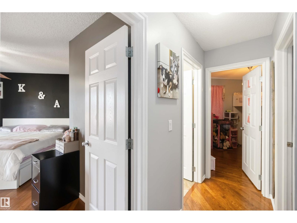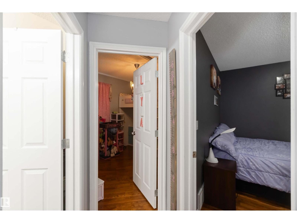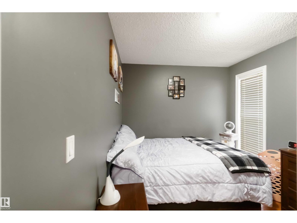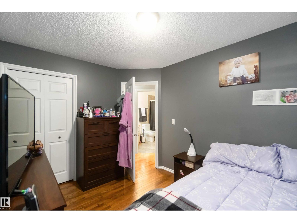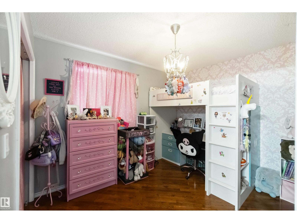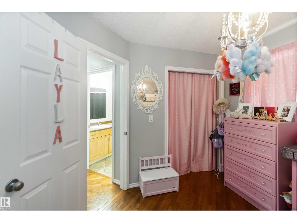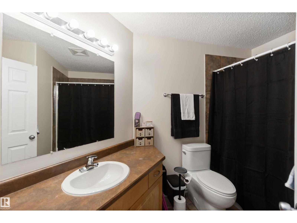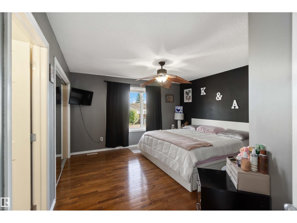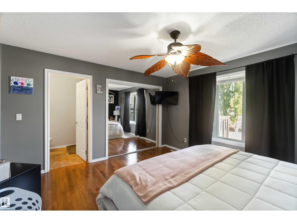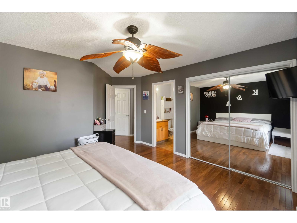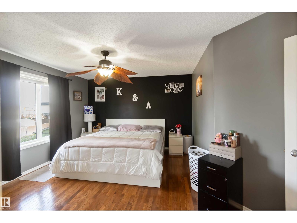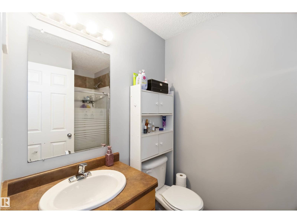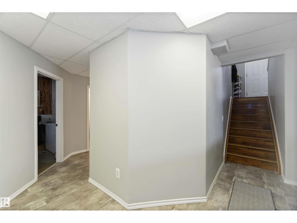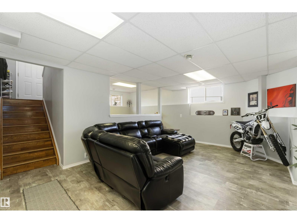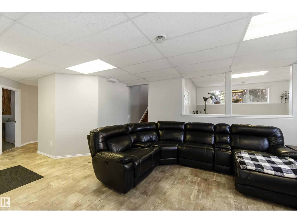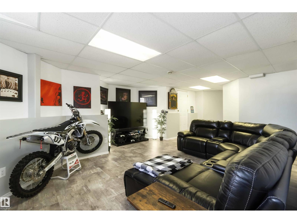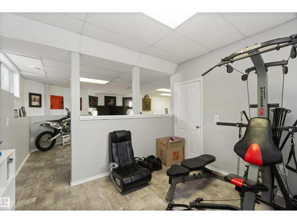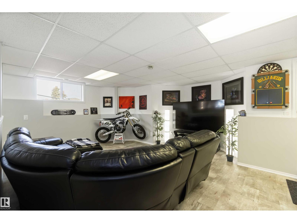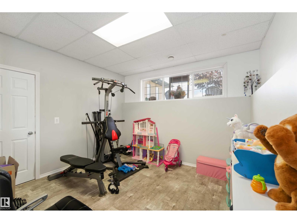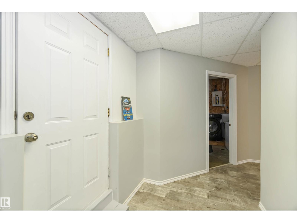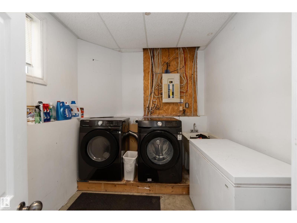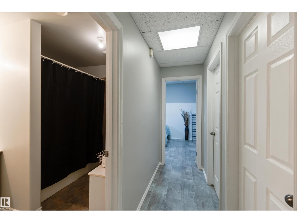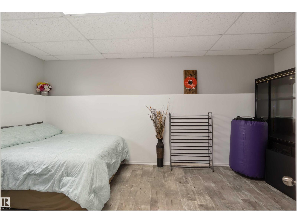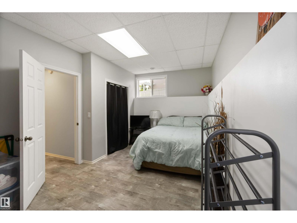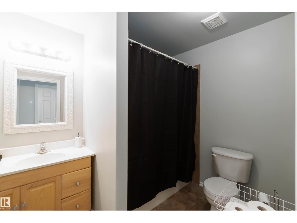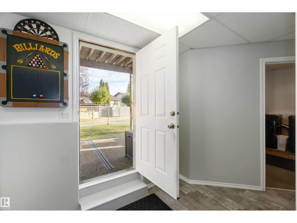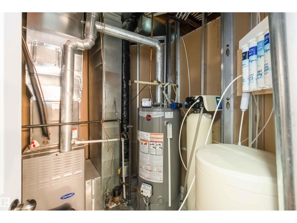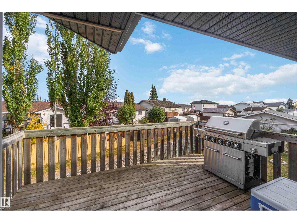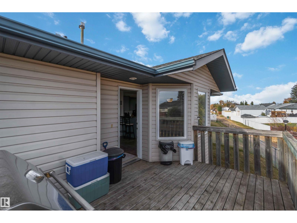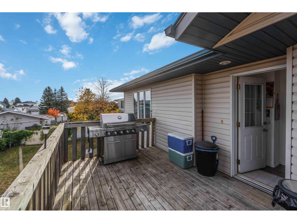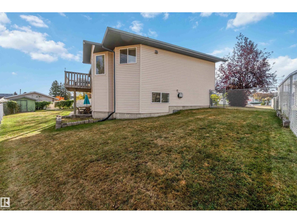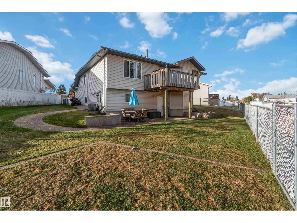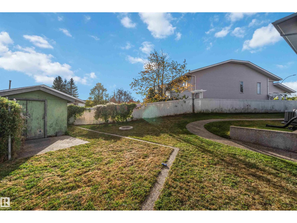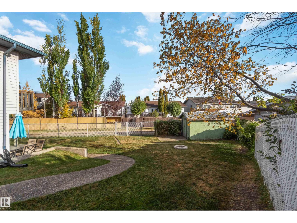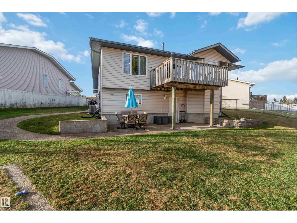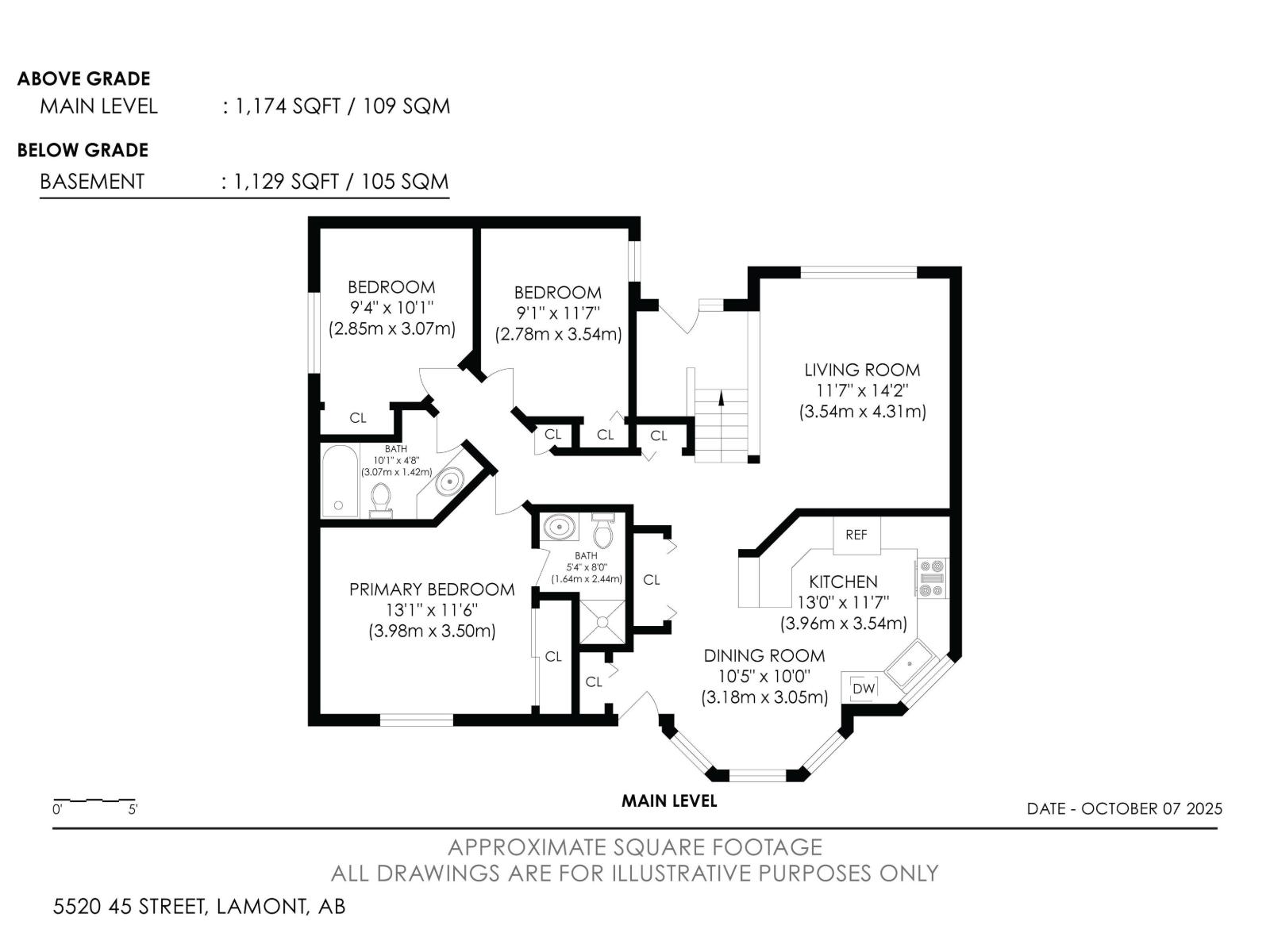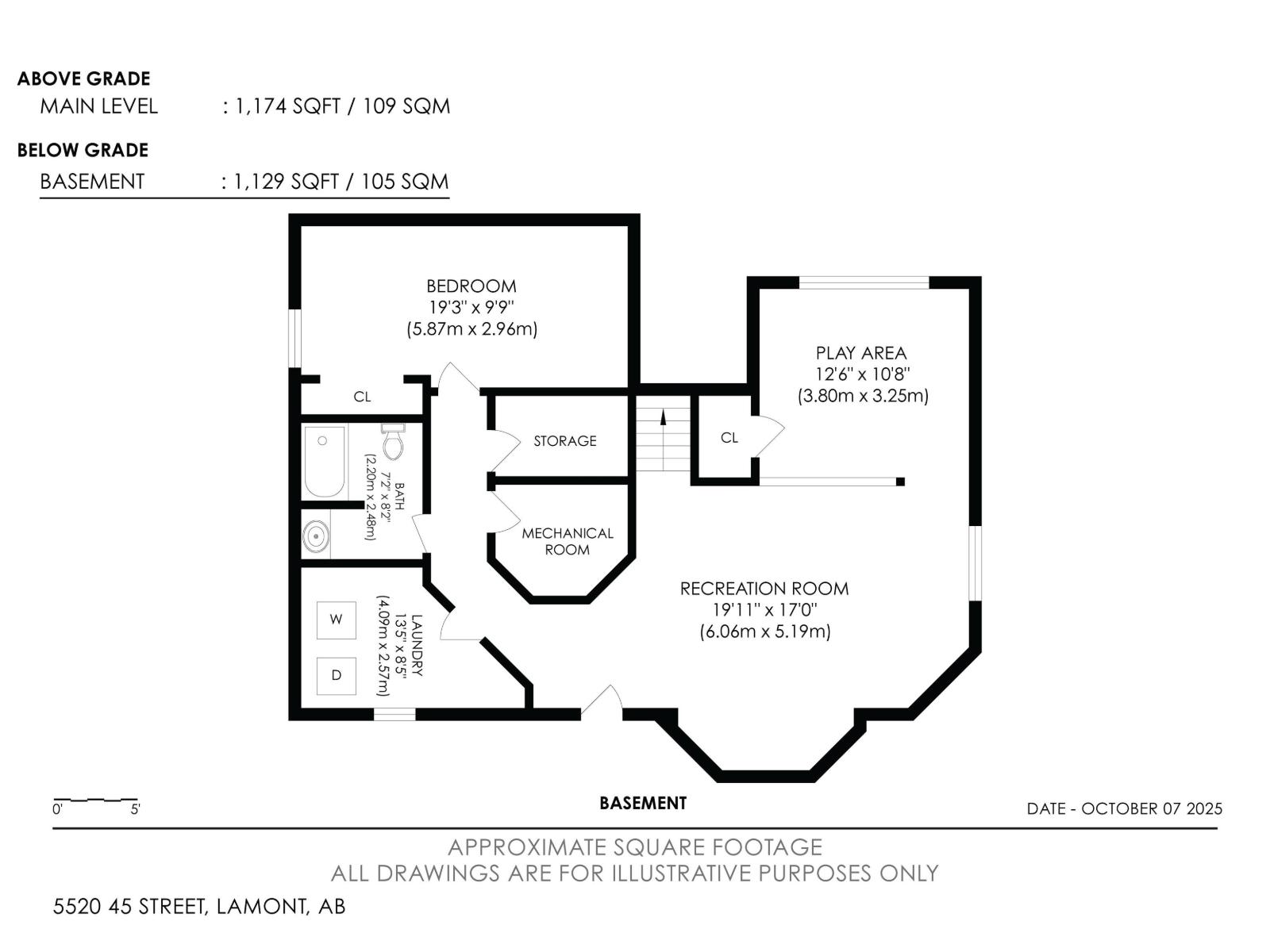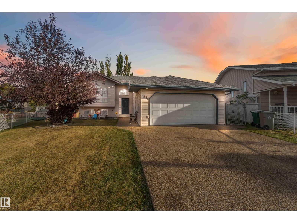4 Bedroom
3 Bathroom
1,173 ft2
Bi-Level
Central Air Conditioning
Forced Air
$399,999
Fully Developed Walkout Bi-Level on a Large Pie-Shaped Lot! This 3+1 bedroom walkout bi-level sits in a quiet cul-de-sac on a spacious pie-shaped lot and is move-in ready. The home features no carpet throughout—finished with tile, hardwood, and life-proof vinyl plank flooring. The main floor offers a bright living room and an open kitchen and dining area overlooking the backyard and deck. The primary bedroom includes a 3-piece ensuite and large closet, along with two additional bedrooms and a 4-piece main bath. The walkout basement is fully finished with a large rec room, 4-piece bathroom, laundry area, storage room, and a fourth bedroom. Outside, enjoy a huge fenced yard with RV gate access, perfect for parking or entertaining. Additional highlights include a heated double attached garage, plus recent upgrades such as shingles, hot water tank, and some appliances, AND THE OPTION TO PURCHASE THE HOME FURNISHED! (id:63013)
Property Details
|
MLS® Number
|
E4461292 |
|
Property Type
|
Single Family |
|
Neigbourhood
|
Lamont |
|
Amenities Near By
|
Playground, Schools, Shopping |
|
Features
|
Cul-de-sac, Lane |
|
Structure
|
Deck |
Building
|
Bathroom Total
|
3 |
|
Bedrooms Total
|
4 |
|
Appliances
|
Dishwasher, Dryer, Garage Door Opener Remote(s), Garage Door Opener, Refrigerator, Storage Shed, Stove, Washer, Window Coverings |
|
Architectural Style
|
Bi-level |
|
Basement Development
|
Finished |
|
Basement Features
|
Walk Out |
|
Basement Type
|
Full (finished) |
|
Constructed Date
|
2002 |
|
Construction Style Attachment
|
Detached |
|
Cooling Type
|
Central Air Conditioning |
|
Heating Type
|
Forced Air |
|
Size Interior
|
1,173 Ft2 |
|
Type
|
House |
Parking
|
Attached Garage
|
|
|
Heated Garage
|
|
|
R V
|
|
Land
|
Acreage
|
No |
|
Fence Type
|
Fence |
|
Land Amenities
|
Playground, Schools, Shopping |
|
Size Irregular
|
689.16 |
|
Size Total
|
689.16 M2 |
|
Size Total Text
|
689.16 M2 |
Rooms
| Level |
Type |
Length |
Width |
Dimensions |
|
Basement |
Family Room |
|
|
Measurements not available |
|
Basement |
Den |
|
|
Measurements not available |
|
Basement |
Bedroom 4 |
|
|
Measurements not available |
|
Main Level |
Living Room |
|
|
Measurements not available |
|
Main Level |
Dining Room |
|
|
Measurements not available |
|
Main Level |
Kitchen |
|
|
Measurements not available |
|
Main Level |
Primary Bedroom |
|
|
Measurements not available |
|
Main Level |
Bedroom 2 |
|
|
Measurements not available |
|
Main Level |
Bedroom 3 |
|
|
Measurements not available |
https://www.realtor.ca/real-estate/28965863/5520-45-st-lamont-lamont

