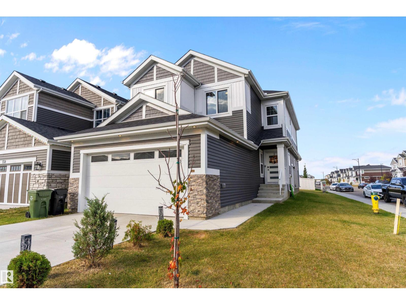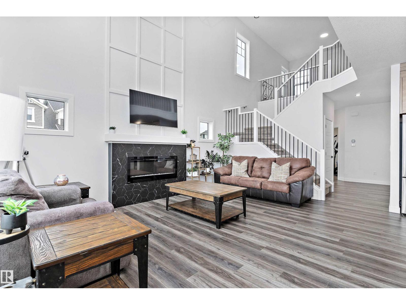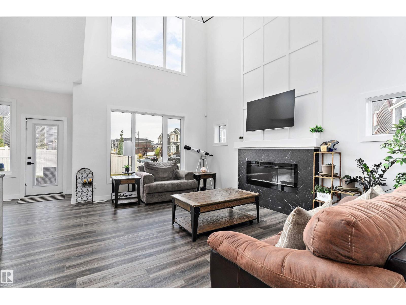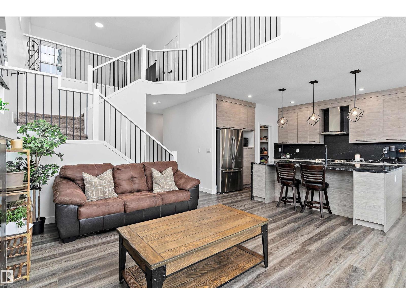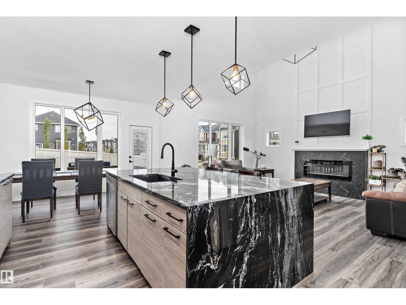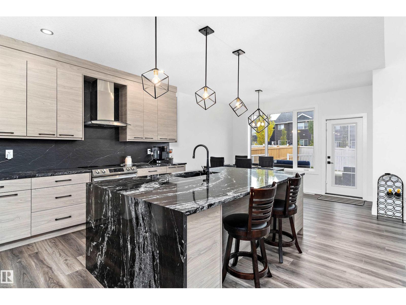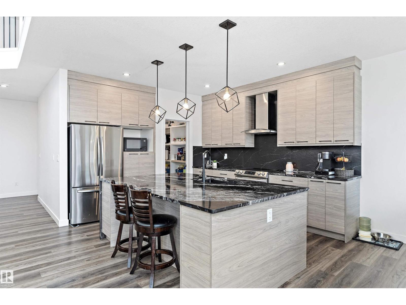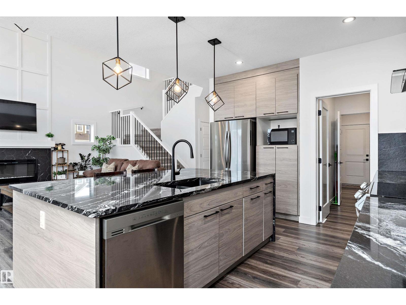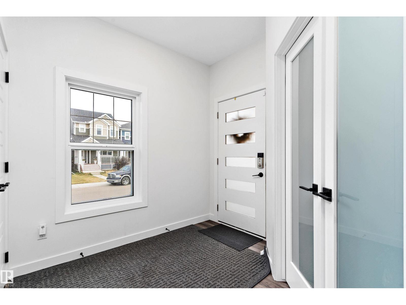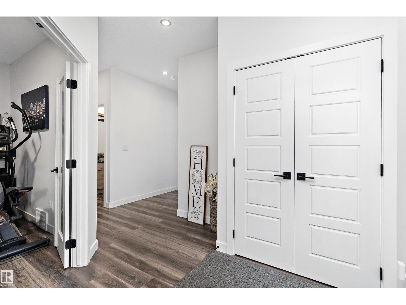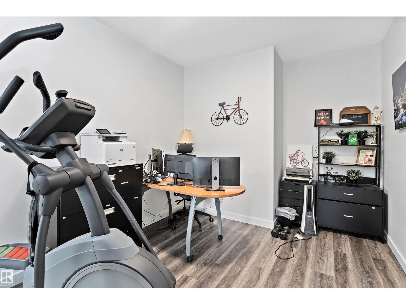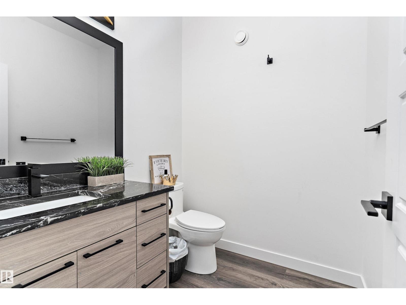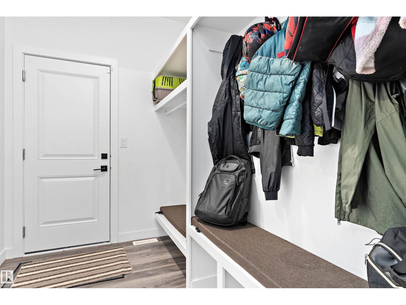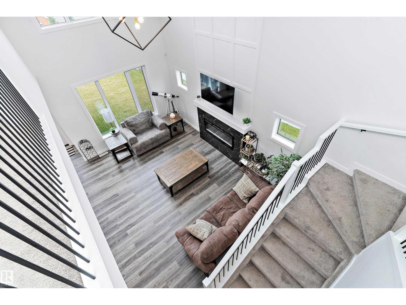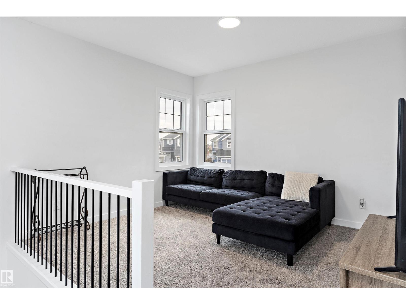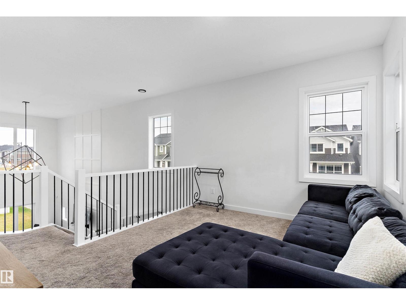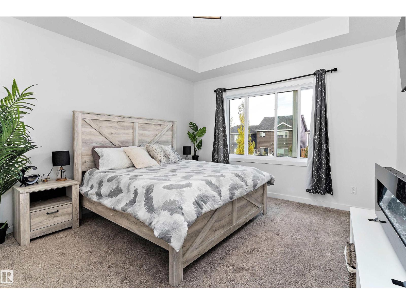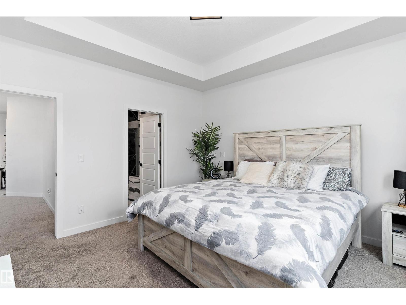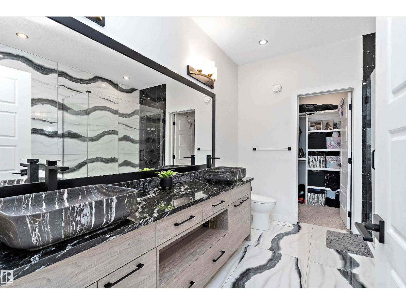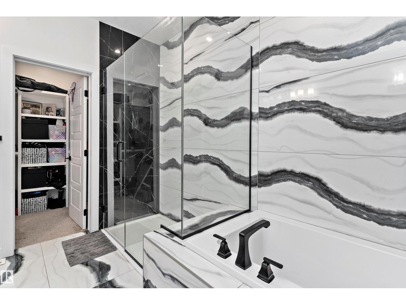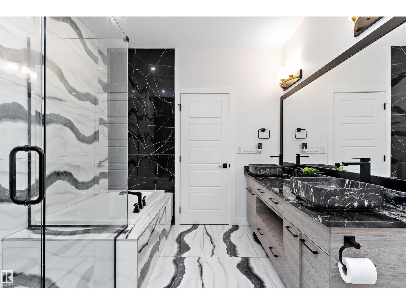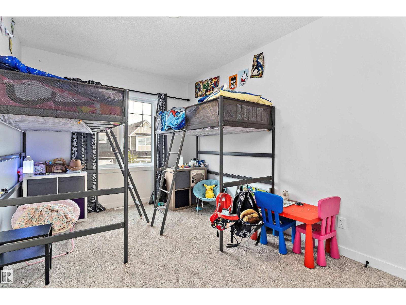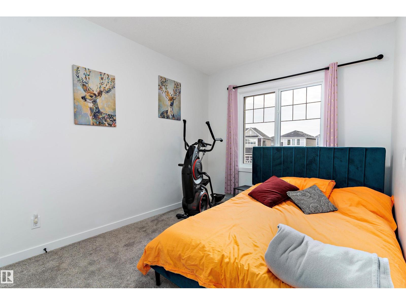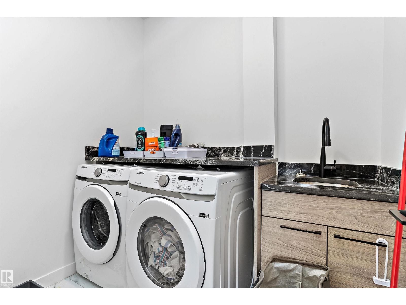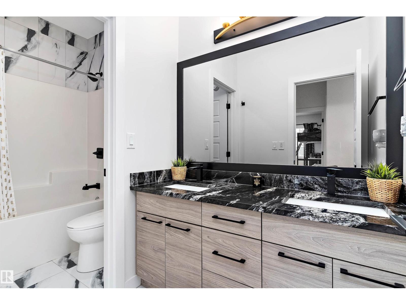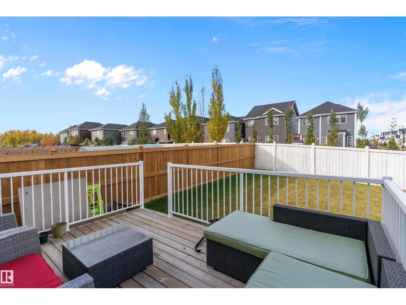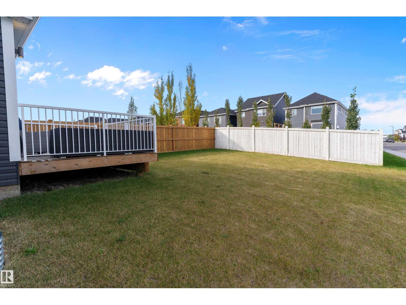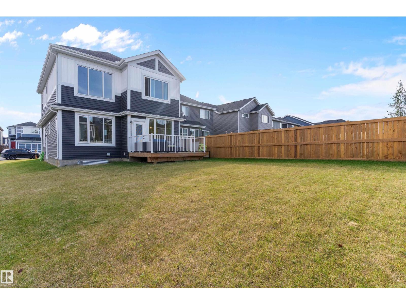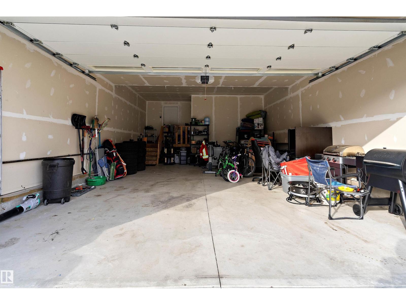3 Bedroom
3 Bathroom
2,246 ft2
Fireplace
Central Air Conditioning
Forced Air
$599,200
Welcome Home to Southfork! Built in 2022, this 2,246 sq ft two-storey showcases modern design, quality craftsmanship, and upgrades throughout. Step inside to an open-concept living area with a feature wall, tiled surround electric fireplace with mantel, soaring 20’ ceilings, and expansive west-facing windows that flood the home with natural light. The kitchen has premium cabinetry, a large waterfall granite island, stainless steel appliances, and a walk-through pantry. Also on the main floor, den, stylish half bath, and mudroom with built-in bench and shelving. Upstairs, retreat to the luxurious primary suite with tray ceiling, a spa-like 5-piece ensuite with dual sinks, soaker tub, floor-to-ceiling tiled shower, plus a spacious walk-in closet. The upper floor also features a bright bonus room, two additional bedrooms, a 4-piece bathroom, and a dedicated laundry room with sink. Additional highlights include:Side entrance with suite potential in the basement, oversized deep garage, rear deck, central A/C. (id:63013)
Property Details
|
MLS® Number
|
E4460325 |
|
Property Type
|
Single Family |
|
Neigbourhood
|
Southfork |
|
Amenities Near By
|
Golf Course, Schools, Shopping |
|
Features
|
Corner Site, Flat Site, No Back Lane, Closet Organizers, No Smoking Home |
|
Structure
|
Deck |
Building
|
Bathroom Total
|
3 |
|
Bedrooms Total
|
3 |
|
Appliances
|
Dishwasher, Dryer, Garage Door Opener Remote(s), Garage Door Opener, Hood Fan, Refrigerator, Stove, Washer, Window Coverings |
|
Basement Development
|
Unfinished |
|
Basement Type
|
Full (unfinished) |
|
Constructed Date
|
2022 |
|
Construction Style Attachment
|
Detached |
|
Cooling Type
|
Central Air Conditioning |
|
Fireplace Fuel
|
Electric |
|
Fireplace Present
|
Yes |
|
Fireplace Type
|
Unknown |
|
Half Bath Total
|
1 |
|
Heating Type
|
Forced Air |
|
Stories Total
|
2 |
|
Size Interior
|
2,246 Ft2 |
|
Type
|
House |
Parking
Land
|
Acreage
|
No |
|
Land Amenities
|
Golf Course, Schools, Shopping |
|
Size Irregular
|
518.96 |
|
Size Total
|
518.96 M2 |
|
Size Total Text
|
518.96 M2 |
Rooms
| Level |
Type |
Length |
Width |
Dimensions |
|
Main Level |
Living Room |
4.29 m |
5.35 m |
4.29 m x 5.35 m |
|
Main Level |
Dining Room |
3.98 m |
3.05 m |
3.98 m x 3.05 m |
|
Main Level |
Kitchen |
3.64 m |
4.26 m |
3.64 m x 4.26 m |
|
Main Level |
Den |
4.09 m |
2.85 m |
4.09 m x 2.85 m |
|
Upper Level |
Primary Bedroom |
4.12 m |
3.99 m |
4.12 m x 3.99 m |
|
Upper Level |
Bedroom 2 |
4.25 m |
2.97 m |
4.25 m x 2.97 m |
|
Upper Level |
Bedroom 3 |
4.82 m |
3.01 m |
4.82 m x 3.01 m |
|
Upper Level |
Bonus Room |
4.04 m |
3.29 m |
4.04 m x 3.29 m |
https://www.realtor.ca/real-estate/28938774/560-stout-bn-leduc-southfork

