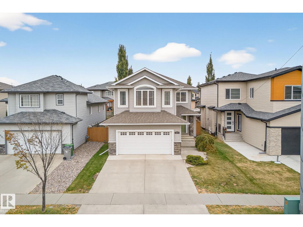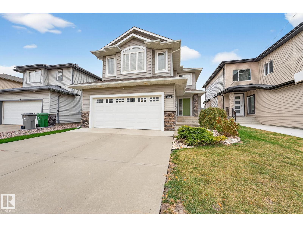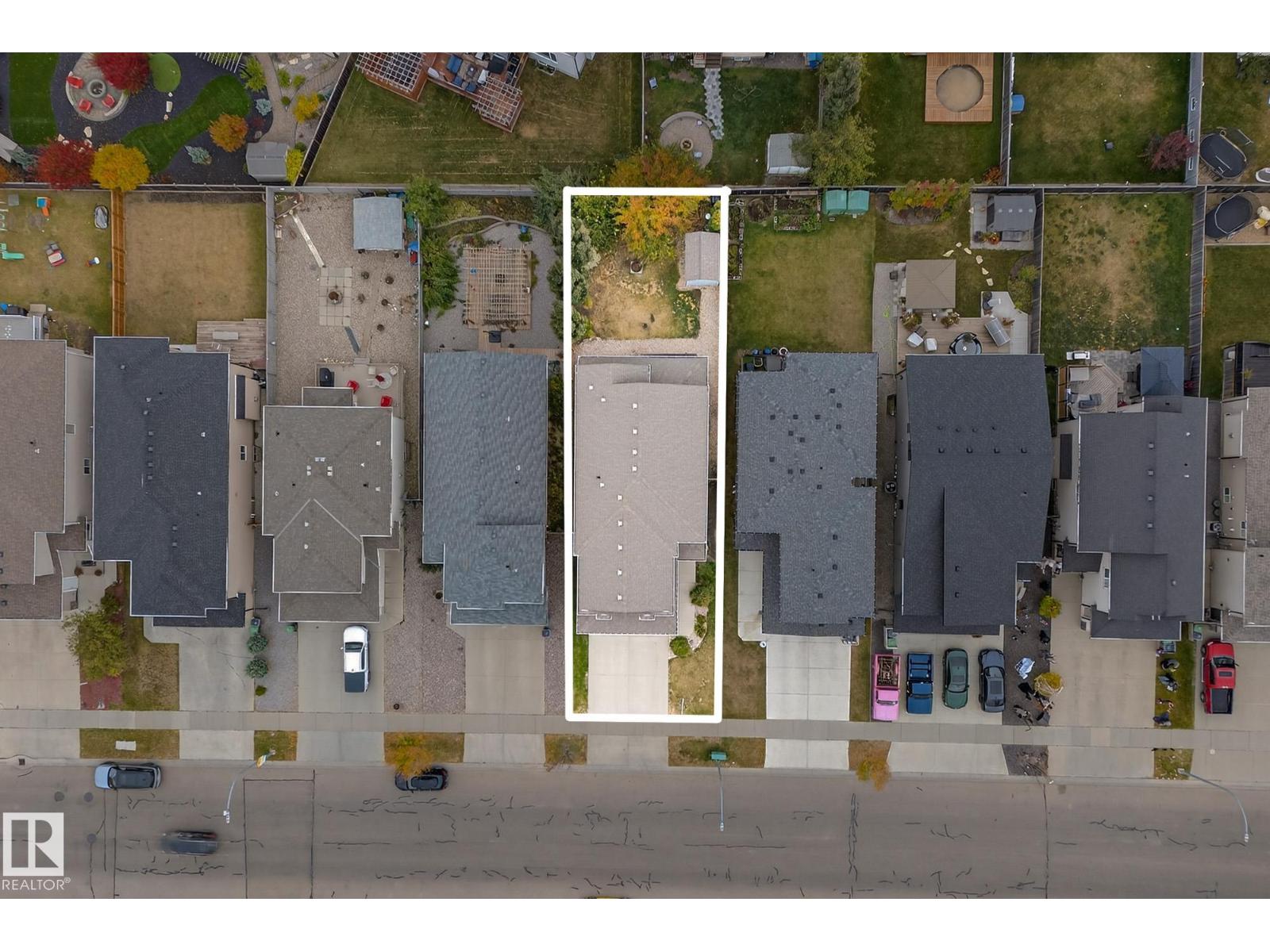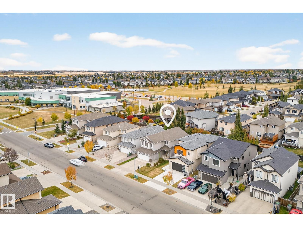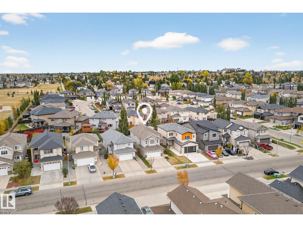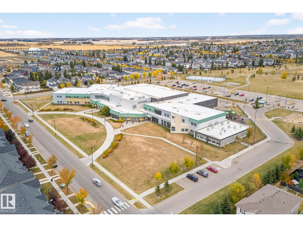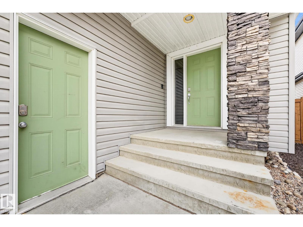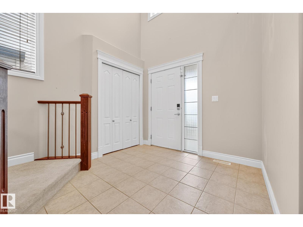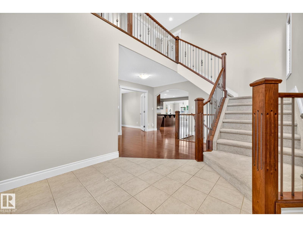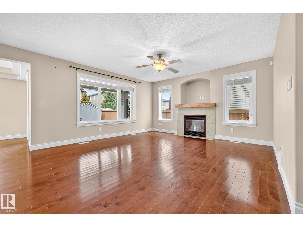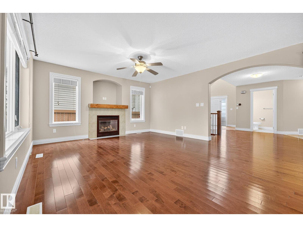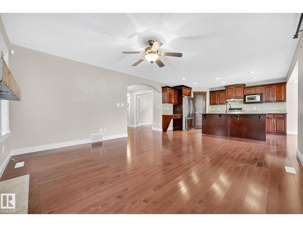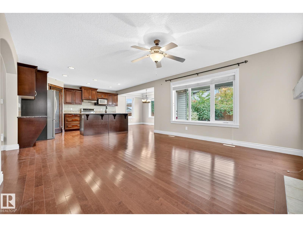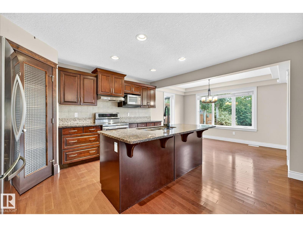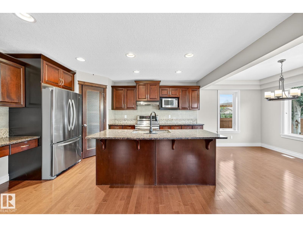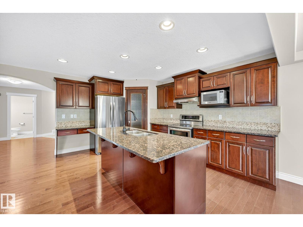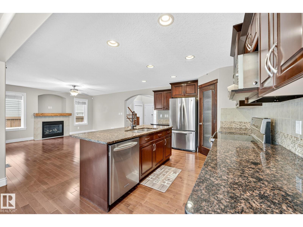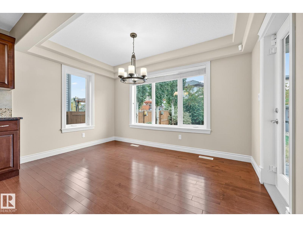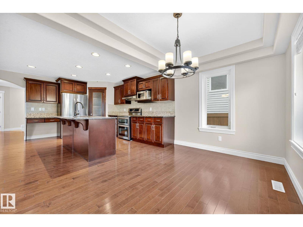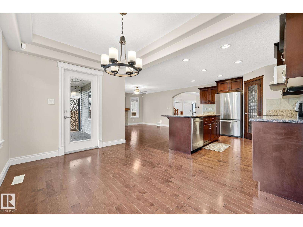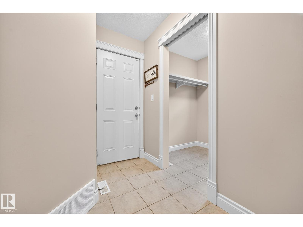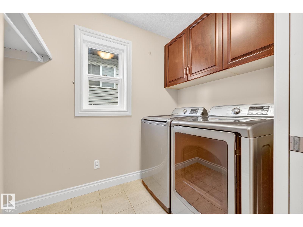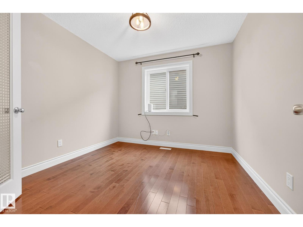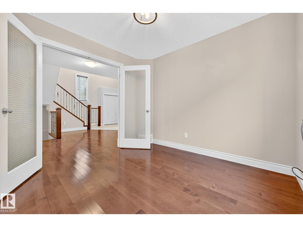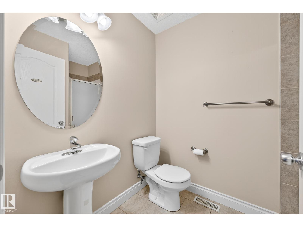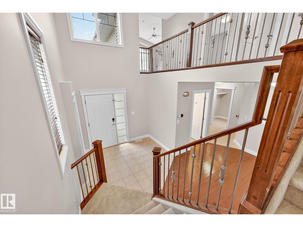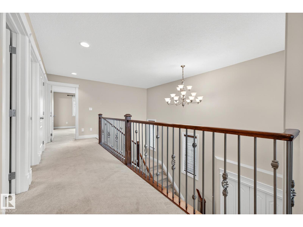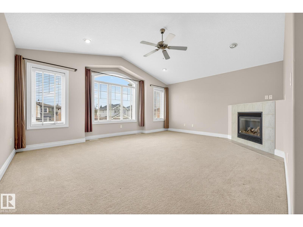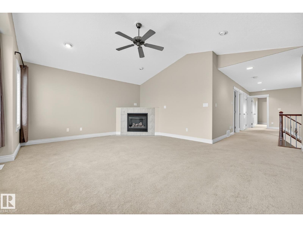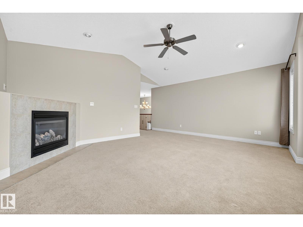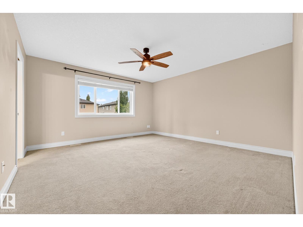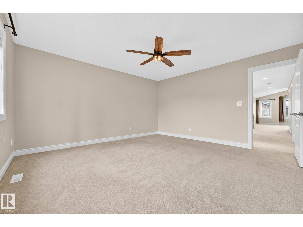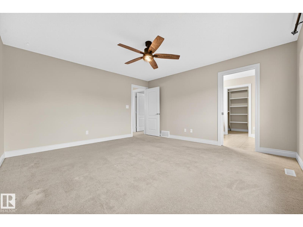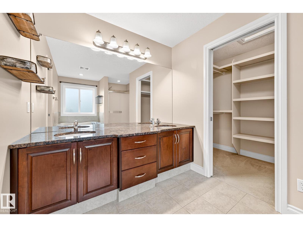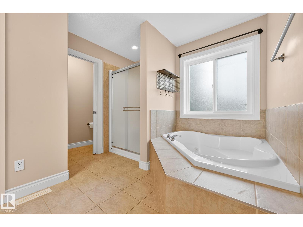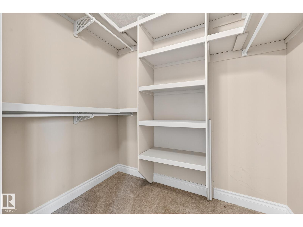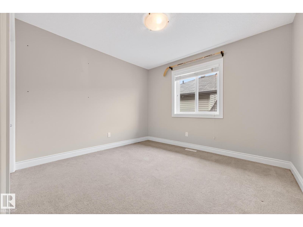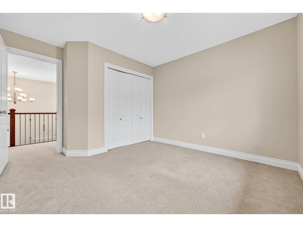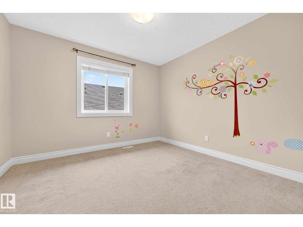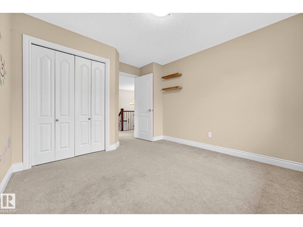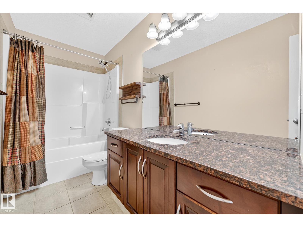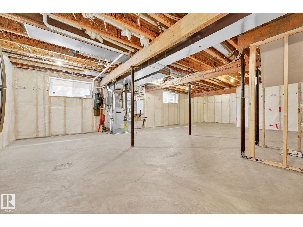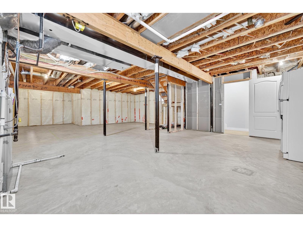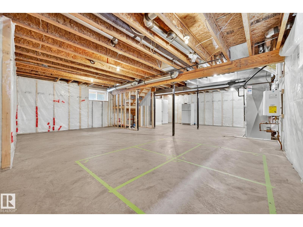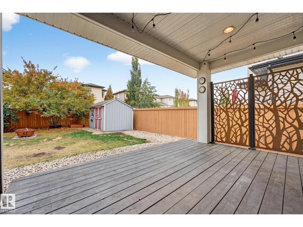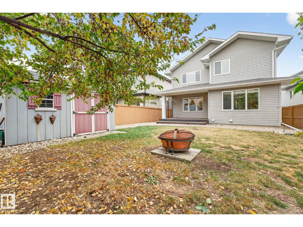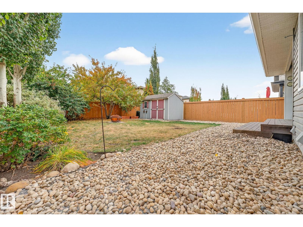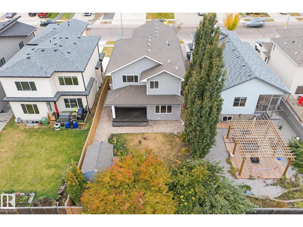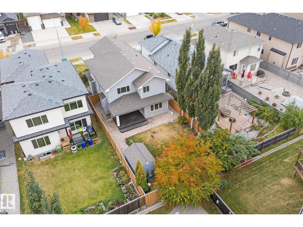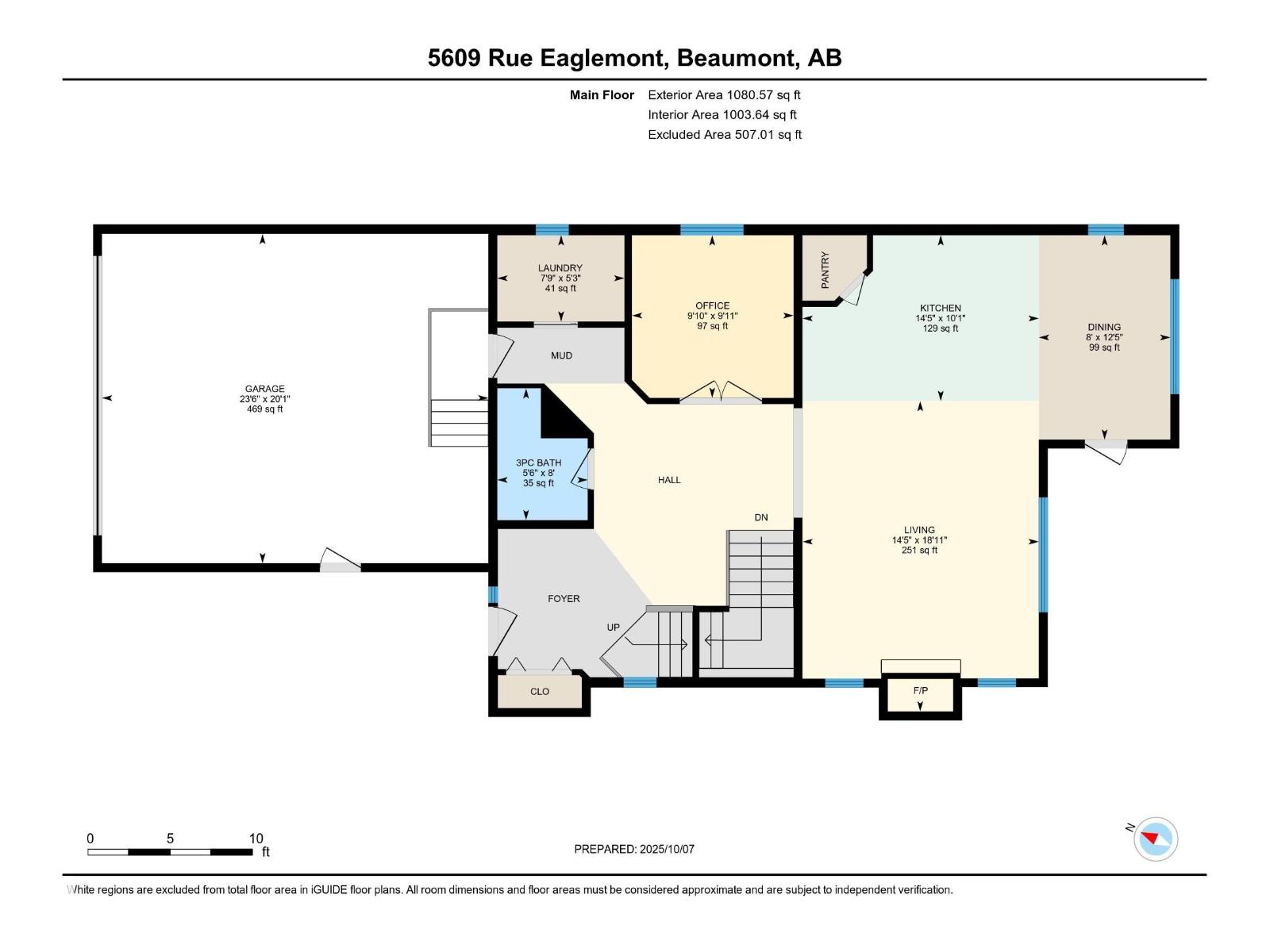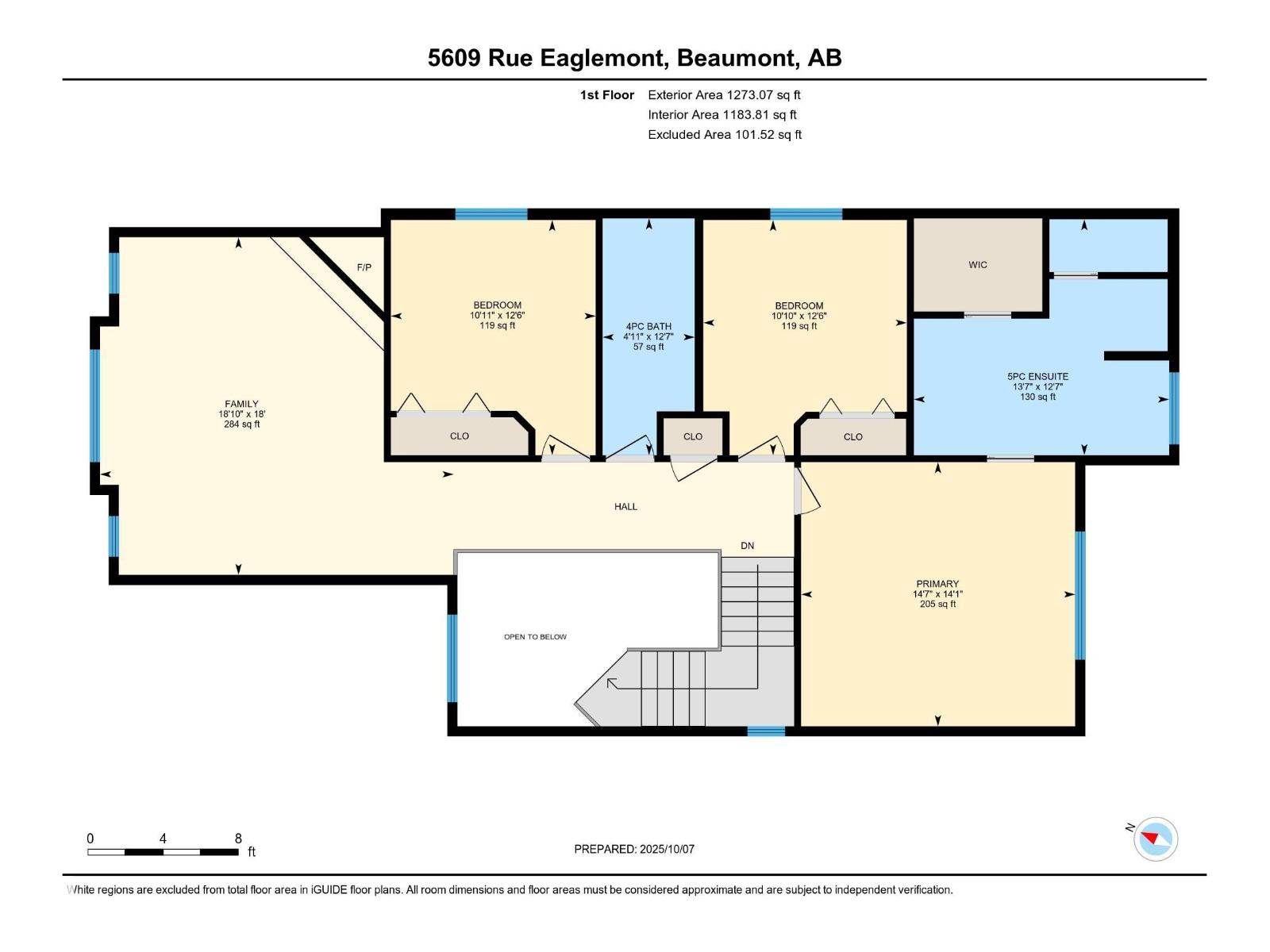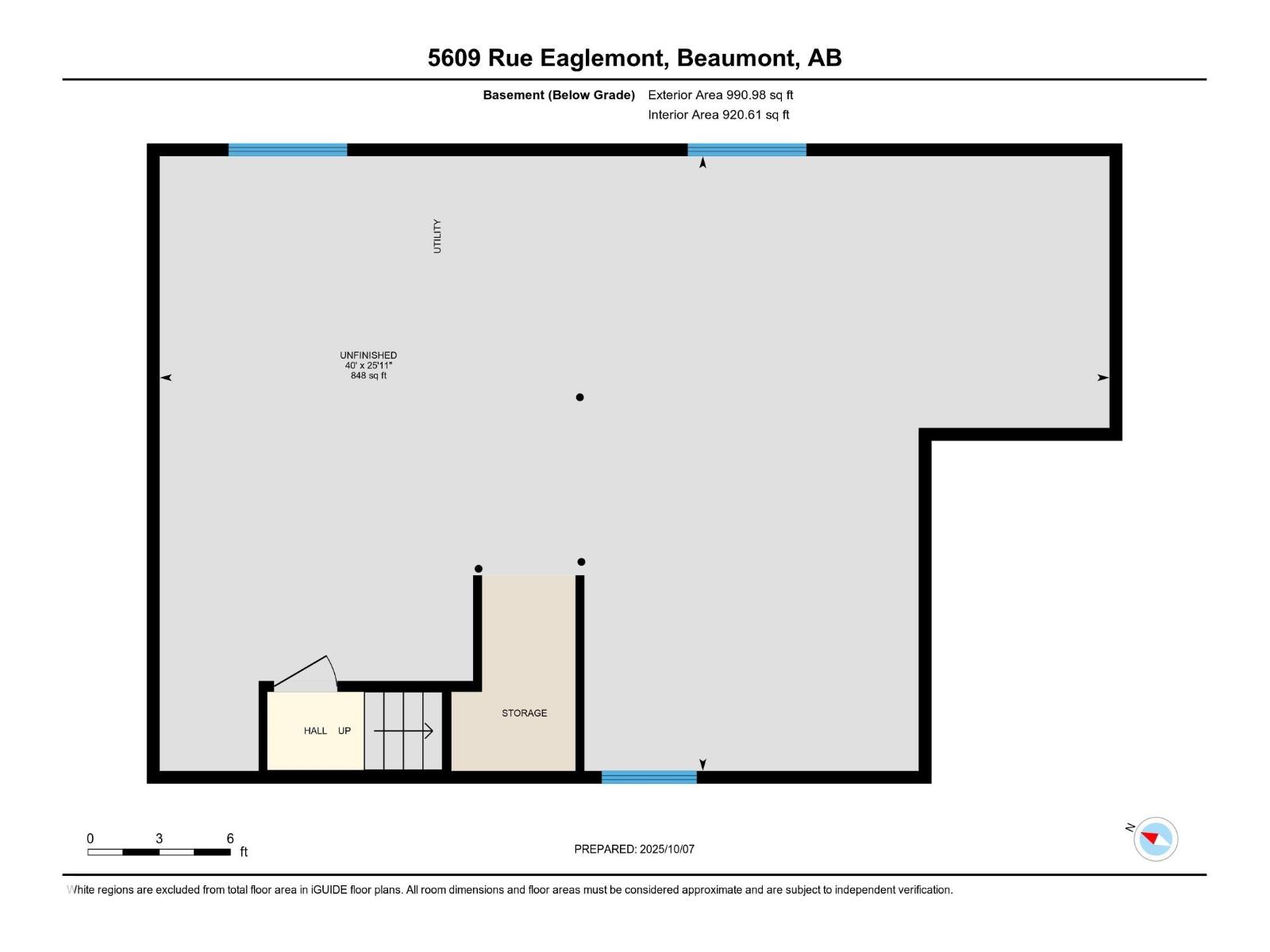3 Bedroom
3 Bathroom
2,354 ft2
Fireplace
Central Air Conditioning
Forced Air
$600,000
Welcome to this warm and inviting 2353 sq ft family home in an unbeatable location! The bright open layout features a main floor den—perfect for a home office, playroom, or guest space—next to a full 3-pc bath. The spacious kitchen offers granite countertops, a large island, corner pantry, and plenty of cabinets, opening onto a cozy living room with gas fireplace. The dining area leads to a covered deck with gas hookup for year-round BBQs and overlooks the fully developed private backyard, ideal for kids and family fun. Upstairs, the primary suite includes a 5-pc ensuite with double sinks, soaker tub, granite counters, and walk-in closet. Two additional bedrooms and a vaulted bonus room with gas fireplace provide lots of room for everyone. With hot water on demand, central air conditioning, and double attached garage, this home has it all—steps from Dansereau and St. Andre schools, close to the Rec Centre, parks, and trails! (id:63013)
Property Details
|
MLS® Number
|
E4461123 |
|
Property Type
|
Single Family |
|
Neigbourhood
|
Eaglemont Heights |
|
Amenities Near By
|
Airport, Golf Course, Playground, Schools |
|
Parking Space Total
|
4 |
|
Structure
|
Deck |
Building
|
Bathroom Total
|
3 |
|
Bedrooms Total
|
3 |
|
Appliances
|
Dishwasher, Dryer, Hood Fan, Microwave, Refrigerator, Storage Shed, Stove, Central Vacuum, Washer |
|
Basement Development
|
Unfinished |
|
Basement Type
|
Full (unfinished) |
|
Constructed Date
|
2010 |
|
Construction Style Attachment
|
Detached |
|
Cooling Type
|
Central Air Conditioning |
|
Fireplace Fuel
|
Gas |
|
Fireplace Present
|
Yes |
|
Fireplace Type
|
Unknown |
|
Heating Type
|
Forced Air |
|
Stories Total
|
2 |
|
Size Interior
|
2,354 Ft2 |
|
Type
|
House |
Parking
Land
|
Acreage
|
No |
|
Fence Type
|
Fence |
|
Land Amenities
|
Airport, Golf Course, Playground, Schools |
|
Size Irregular
|
480.31 |
|
Size Total
|
480.31 M2 |
|
Size Total Text
|
480.31 M2 |
Rooms
| Level |
Type |
Length |
Width |
Dimensions |
|
Main Level |
Living Room |
5.76 m |
4.38 m |
5.76 m x 4.38 m |
|
Main Level |
Dining Room |
3.79 m |
2.44 m |
3.79 m x 2.44 m |
|
Main Level |
Kitchen |
3.07 m |
4.38 m |
3.07 m x 4.38 m |
|
Main Level |
Den |
3.02 m |
3 m |
3.02 m x 3 m |
|
Upper Level |
Primary Bedroom |
4.29 m |
4.45 m |
4.29 m x 4.45 m |
|
Upper Level |
Bedroom 2 |
3.82 m |
3.32 m |
3.82 m x 3.32 m |
|
Upper Level |
Bedroom 3 |
3.82 m |
3.3 m |
3.82 m x 3.3 m |
|
Upper Level |
Bonus Room |
5.48 m |
5.73 m |
5.48 m x 5.73 m |
https://www.realtor.ca/real-estate/28960997/5609-rue-eaglemont-beaumont-eaglemont-heights

