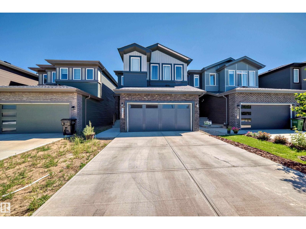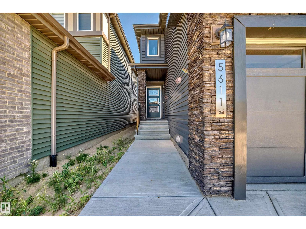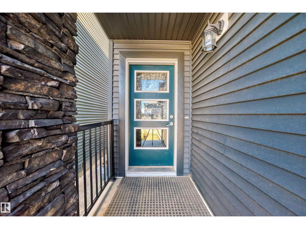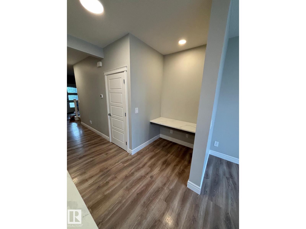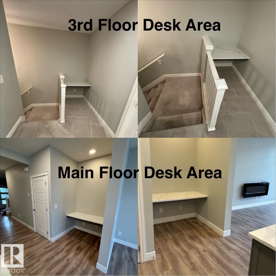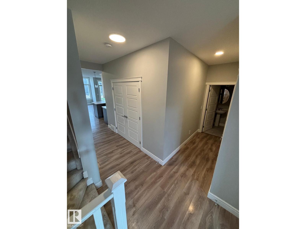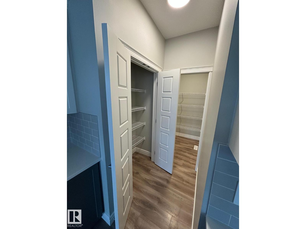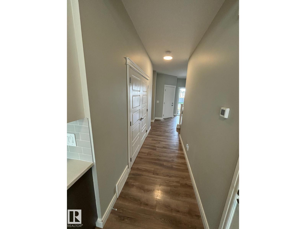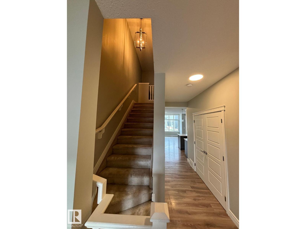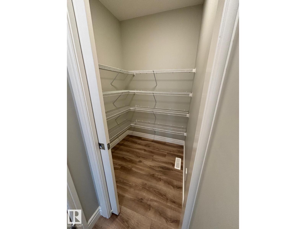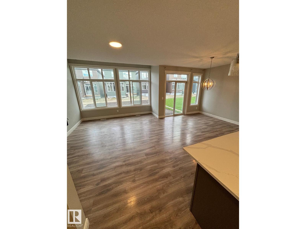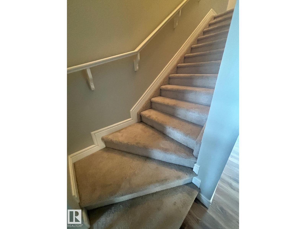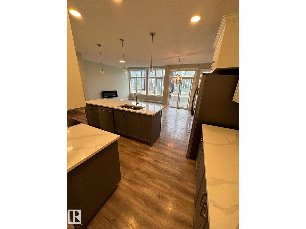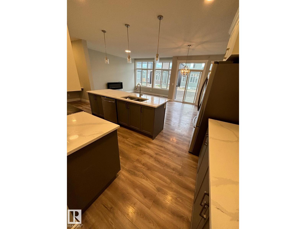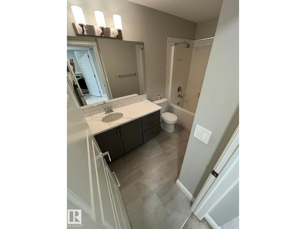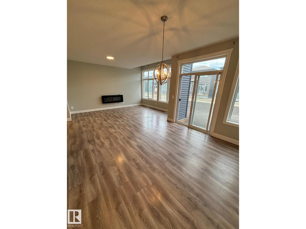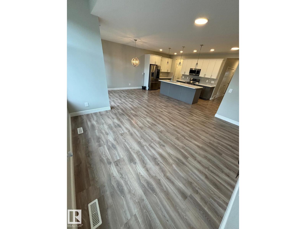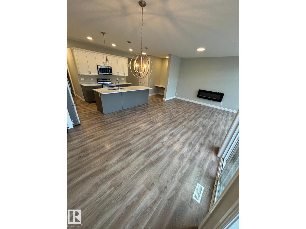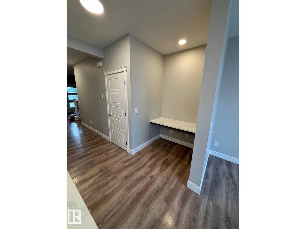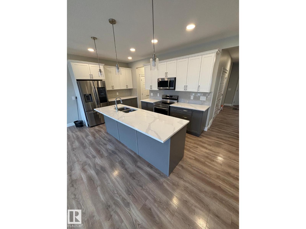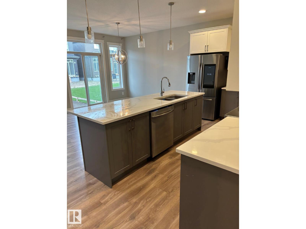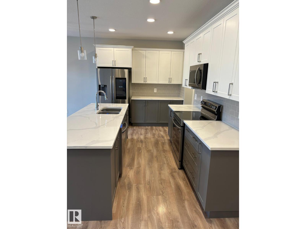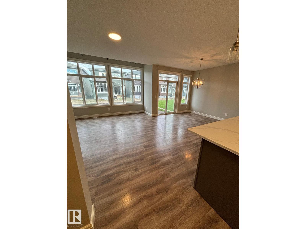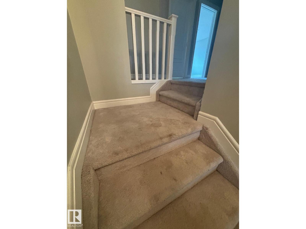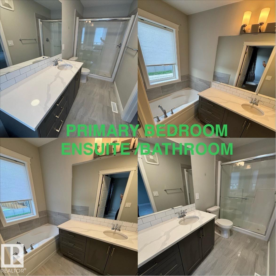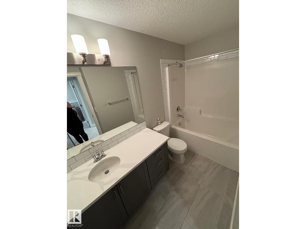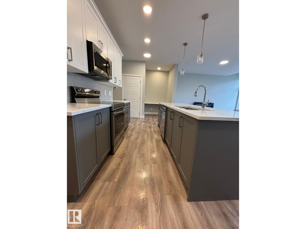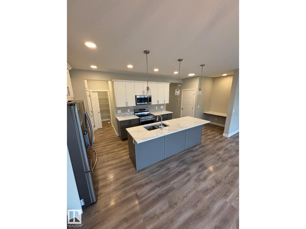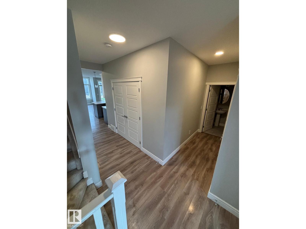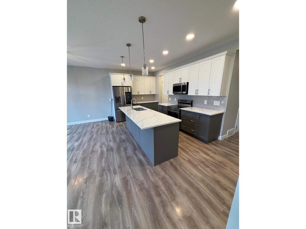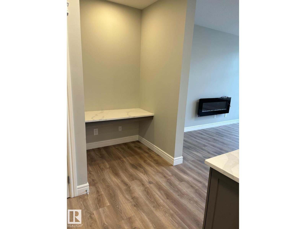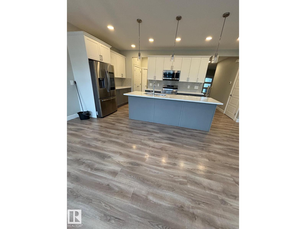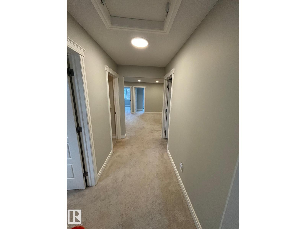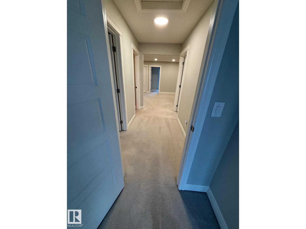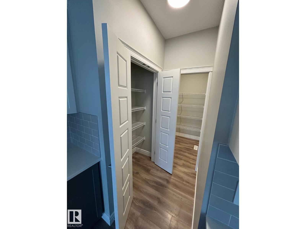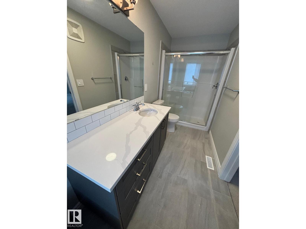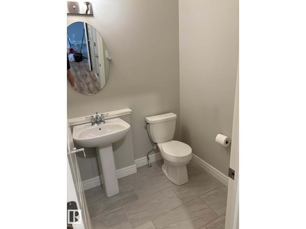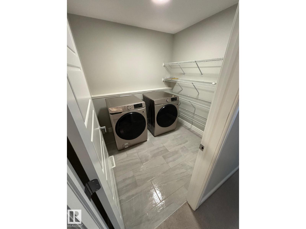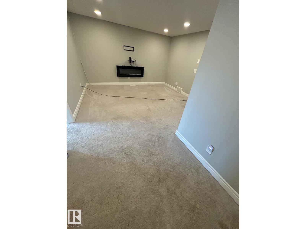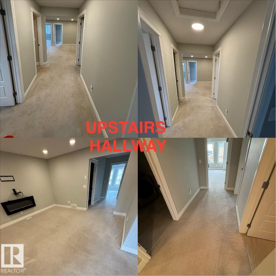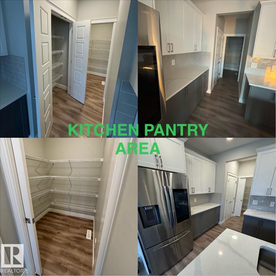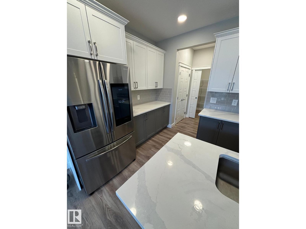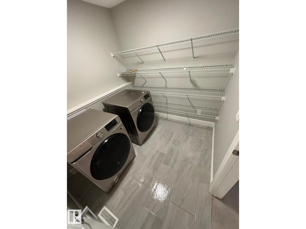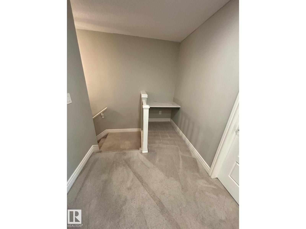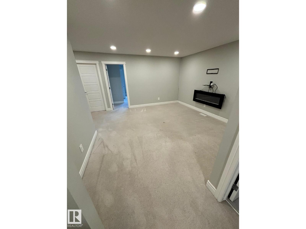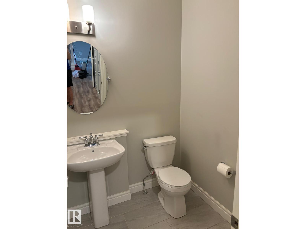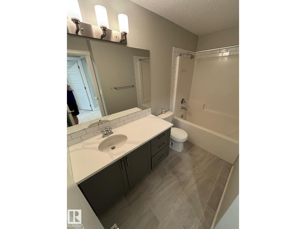4 Bedroom
3 Bathroom
2,272 ft2
Forced Air
$635,000
Elegant 4-Bedroom Residence with Den and Legal Suite Potential. Welcome to this exceptional home that seamlessly blends luxury, functionality, and modern design. The expansive open-concept main floor showcases a chef-inspired kitchen appointed with quartz countertops, a large central island, and premium stainless-steel appliances—an ideal space for both entertaining and everyday living.Upstairs, the impressive primary suite offers a spacious walk-in closet and an ensuite designed for ultimate comfort. 4 additional well-proportioned bedrooms, a generous bonus room, a full family bathroom, and a conveniently located upper-level laundry room complete the second floor. The home's beautifully landscaped front and rear yards provide outstanding curb appeal and inviting outdoor living spaces. The lower level features a separate entrance, offering excellent legal suite potential—perfect for generating rental income or accommodating multi-generational living. Close to schools, parks, shopping, and public transit! (id:63013)
Property Details
|
MLS® Number
|
E4457899 |
|
Property Type
|
Single Family |
|
Neigbourhood
|
Keswick |
|
Amenities Near By
|
Airport, Playground, Schools |
Building
|
Bathroom Total
|
3 |
|
Bedrooms Total
|
4 |
|
Amenities
|
Ceiling - 9ft |
|
Appliances
|
Dishwasher, Dryer, Microwave Range Hood Combo, Refrigerator, Stove, Washer |
|
Basement Development
|
Unfinished |
|
Basement Type
|
Full (unfinished) |
|
Constructed Date
|
2022 |
|
Construction Style Attachment
|
Detached |
|
Half Bath Total
|
1 |
|
Heating Type
|
Forced Air |
|
Stories Total
|
2 |
|
Size Interior
|
2,272 Ft2 |
|
Type
|
House |
Parking
Land
|
Acreage
|
No |
|
Land Amenities
|
Airport, Playground, Schools |
|
Size Irregular
|
310.68 |
|
Size Total
|
310.68 M2 |
|
Size Total Text
|
310.68 M2 |
Rooms
| Level |
Type |
Length |
Width |
Dimensions |
|
Main Level |
Living Room |
4.76 m |
3.95 m |
4.76 m x 3.95 m |
|
Main Level |
Dining Room |
3.58 m |
2.99 m |
3.58 m x 2.99 m |
|
Main Level |
Kitchen |
2.58 m |
4.35 m |
2.58 m x 4.35 m |
|
Main Level |
Family Room |
|
|
4.76 × 3.95 |
|
Main Level |
Den |
2.95 m |
2.55 m |
2.95 m x 2.55 m |
|
Upper Level |
Primary Bedroom |
4.04 m |
3.83 m |
4.04 m x 3.83 m |
|
Upper Level |
Bedroom 2 |
4.02 m |
3.17 m |
4.02 m x 3.17 m |
|
Upper Level |
Bedroom 3 |
2.85 m |
3.03 m |
2.85 m x 3.03 m |
|
Upper Level |
Bedroom 4 |
|
|
3.32 × 3.00 |
|
Upper Level |
Bonus Room |
4.24 m |
4.13 m |
4.24 m x 4.13 m |
https://www.realtor.ca/real-estate/28866570/5611-kootook-pl-sw-edmonton-keswick

