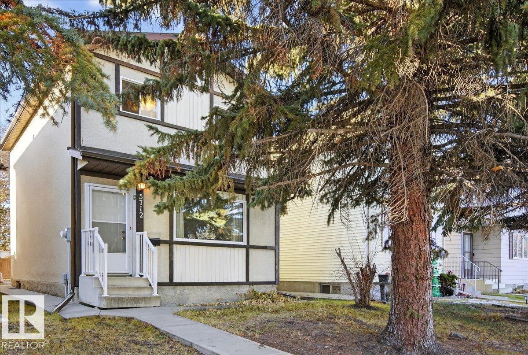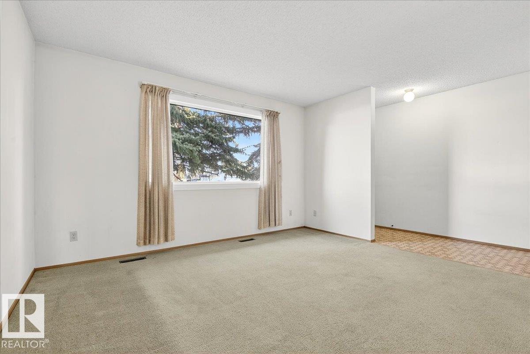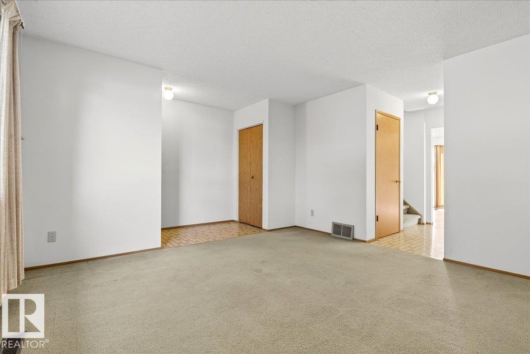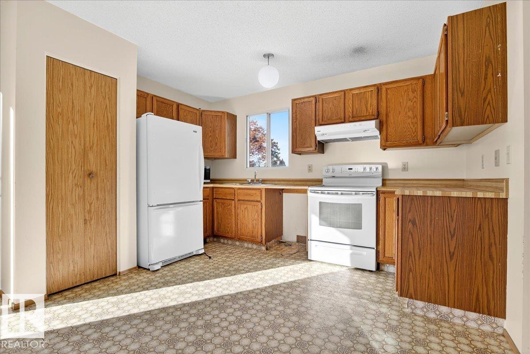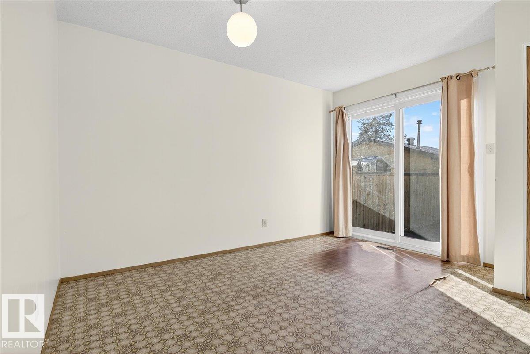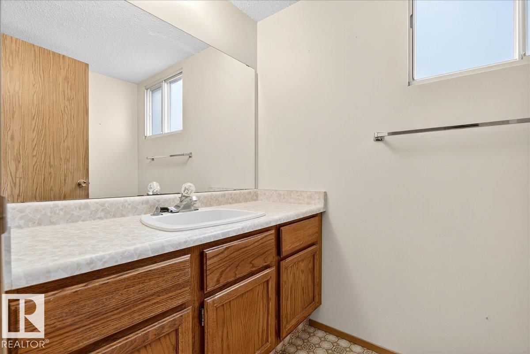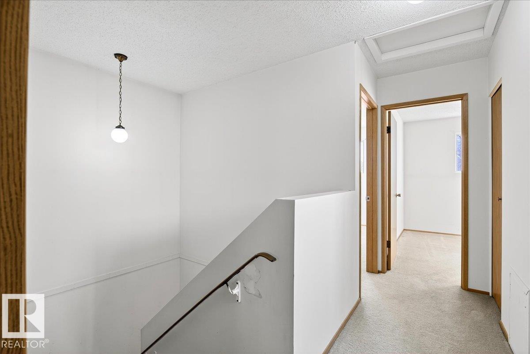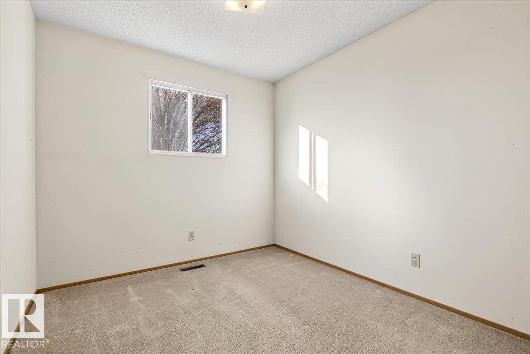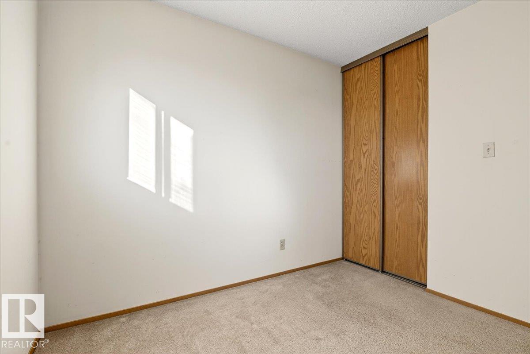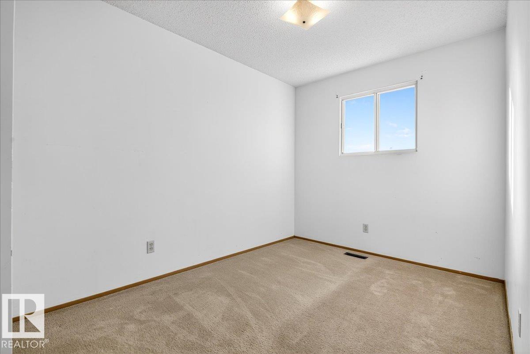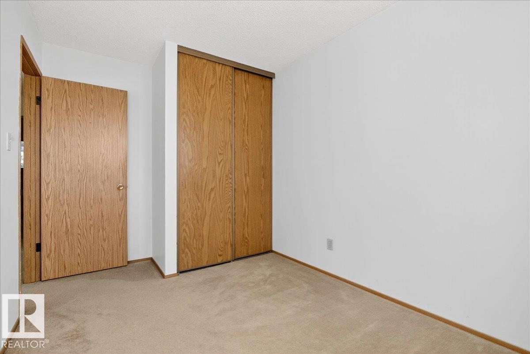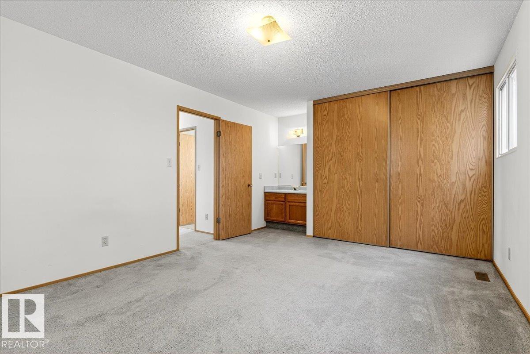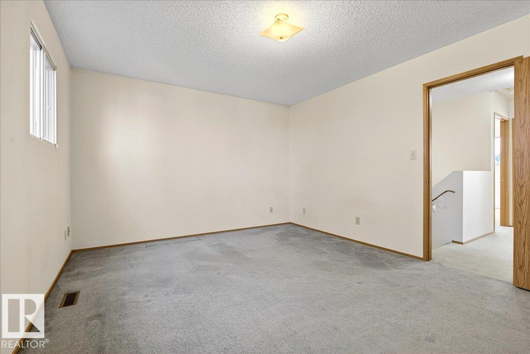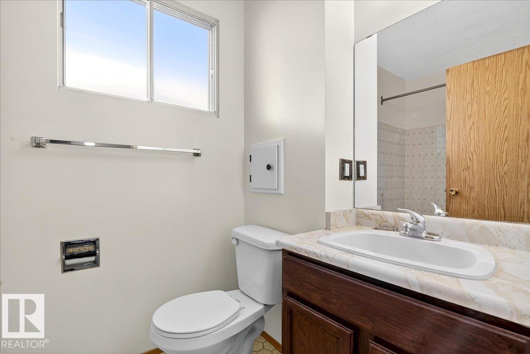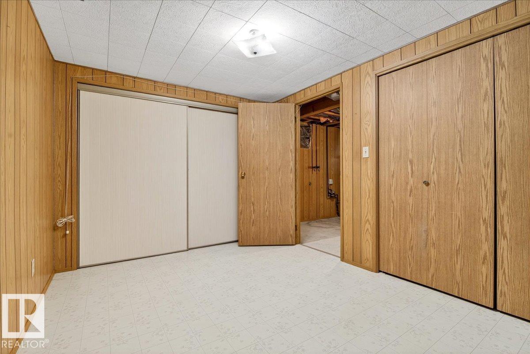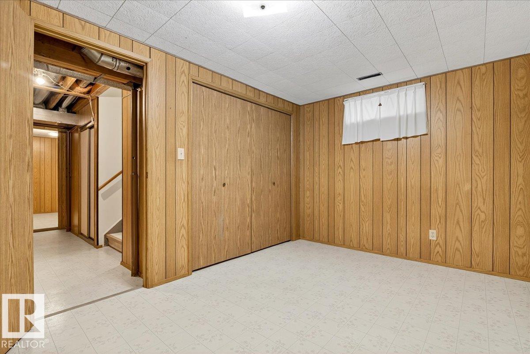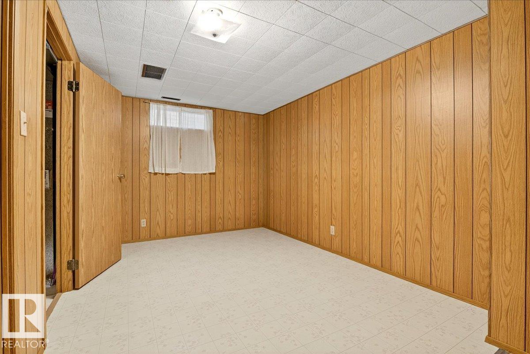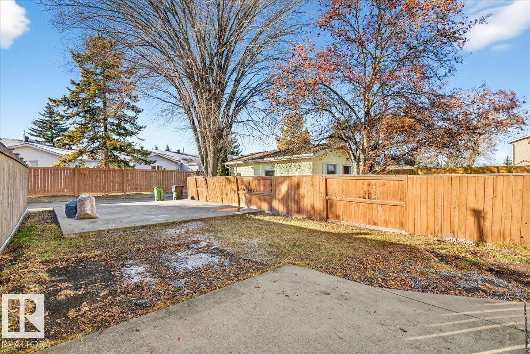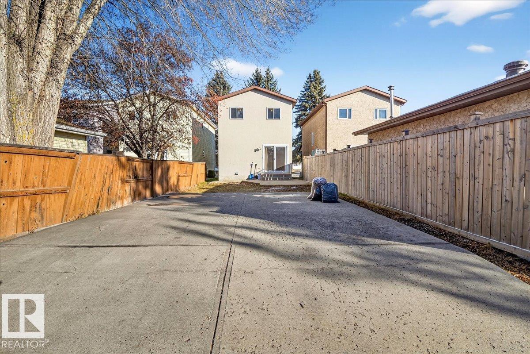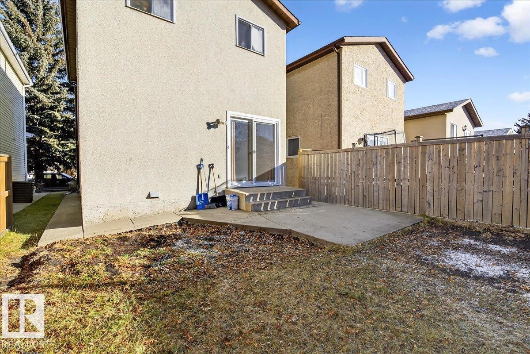3 Bedroom
3 Bathroom
1,234 ft2
Forced Air
$335,000
Terrific original owner home is located in a quiet crescent close to schools and public transportation. Features a double concrete parking pad, new shingles and hot water tank in 2025. This property is in very good condition structurally but requires cosmetic upgrading including flooring, paint etc. and has been priced accordingly. For more details please visit the REALTOR’s® Website. (id:63013)
Property Details
|
MLS® Number
|
E4465992 |
|
Property Type
|
Single Family |
|
Neigbourhood
|
Jamieson Place |
|
Amenities Near By
|
Playground, Public Transit, Schools, Shopping |
|
Features
|
See Remarks |
|
Parking Space Total
|
2 |
Building
|
Bathroom Total
|
3 |
|
Bedrooms Total
|
3 |
|
Appliances
|
Microwave Range Hood Combo, Refrigerator, Stove |
|
Basement Development
|
Finished |
|
Basement Type
|
Full (finished) |
|
Constructed Date
|
1982 |
|
Construction Style Attachment
|
Detached |
|
Half Bath Total
|
2 |
|
Heating Type
|
Forced Air |
|
Stories Total
|
2 |
|
Size Interior
|
1,234 Ft2 |
|
Type
|
House |
Parking
Land
|
Acreage
|
No |
|
Land Amenities
|
Playground, Public Transit, Schools, Shopping |
|
Size Irregular
|
260.37 |
|
Size Total
|
260.37 M2 |
|
Size Total Text
|
260.37 M2 |
Rooms
| Level |
Type |
Length |
Width |
Dimensions |
|
Basement |
Family Room |
|
|
Measurements not available |
|
Basement |
Den |
|
|
Measurements not available |
|
Main Level |
Living Room |
4.05 m |
6.54 m |
4.05 m x 6.54 m |
|
Main Level |
Dining Room |
2.38 m |
3.8 m |
2.38 m x 3.8 m |
|
Main Level |
Kitchen |
2.9 m |
3.8 m |
2.9 m x 3.8 m |
|
Upper Level |
Primary Bedroom |
4.5 m |
3.63 m |
4.5 m x 3.63 m |
|
Upper Level |
Bedroom 2 |
2.49 m |
3.94 m |
2.49 m x 3.94 m |
|
Upper Level |
Bedroom 3 |
2.68 m |
2.88 m |
2.68 m x 2.88 m |
https://www.realtor.ca/real-estate/29111395/5712-188-st-nw-edmonton-jamieson-place

