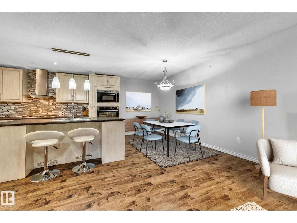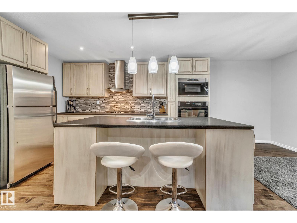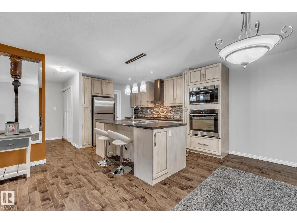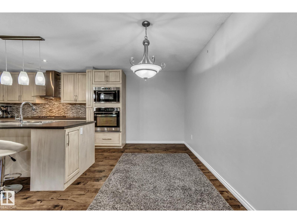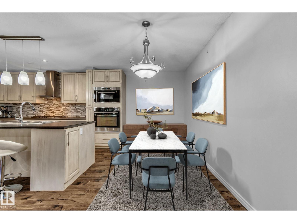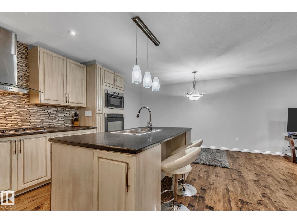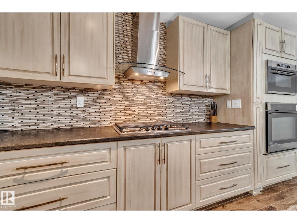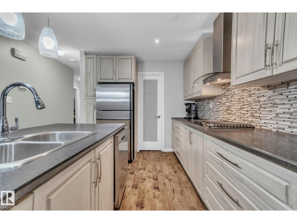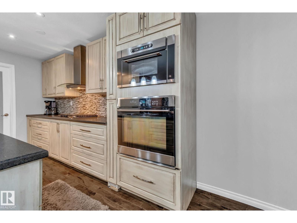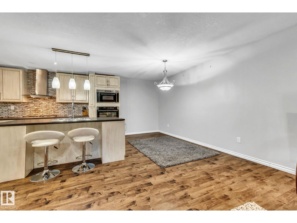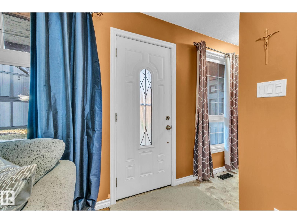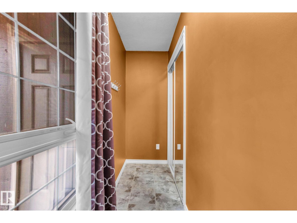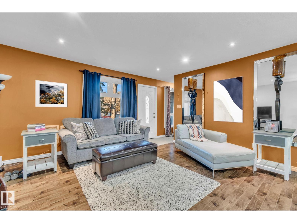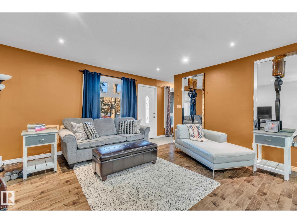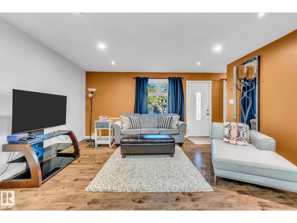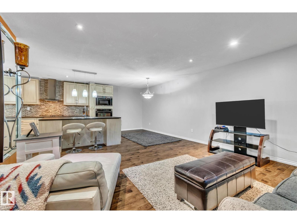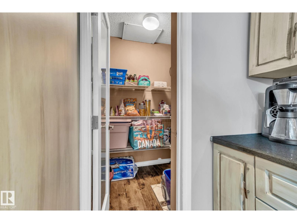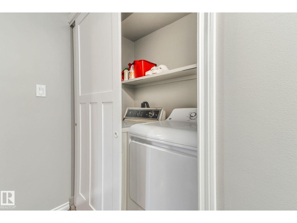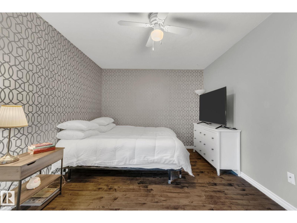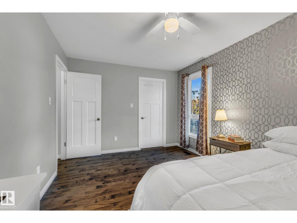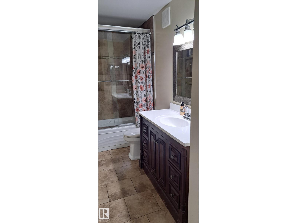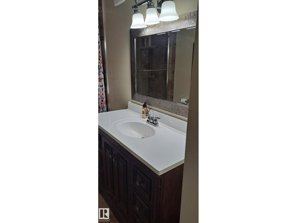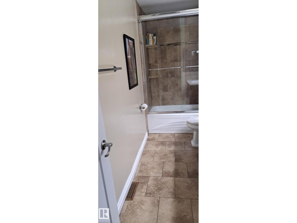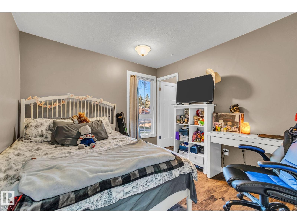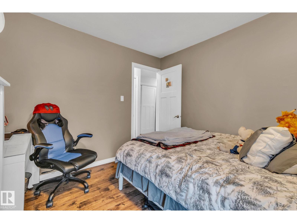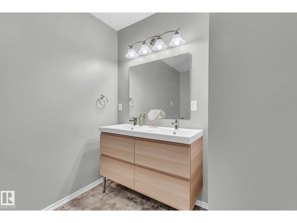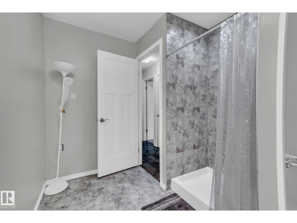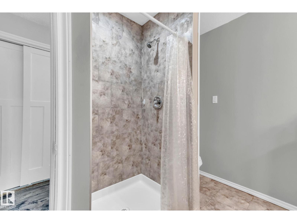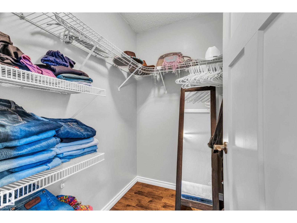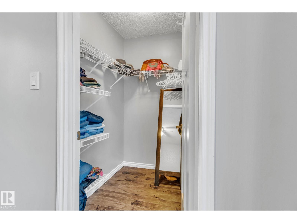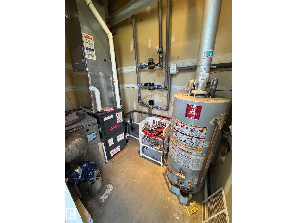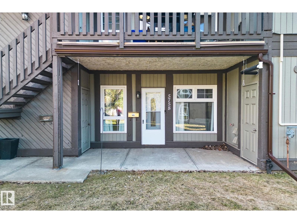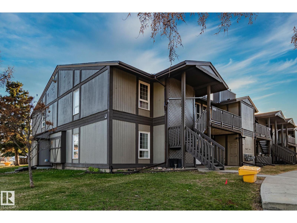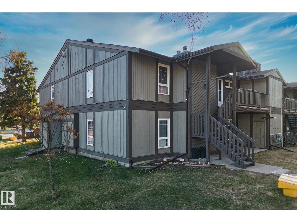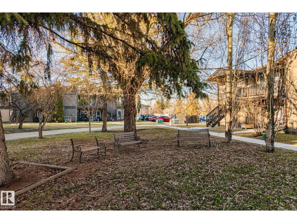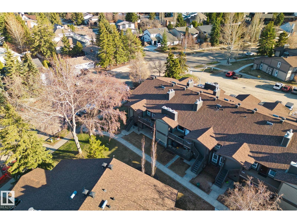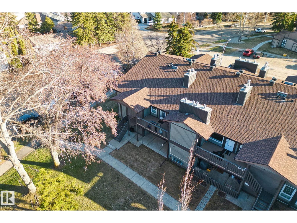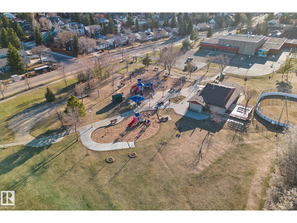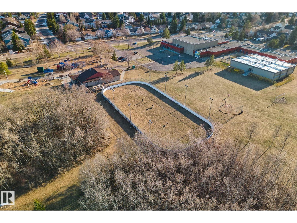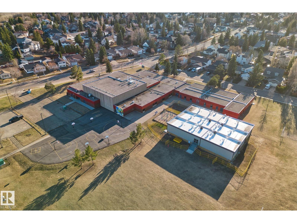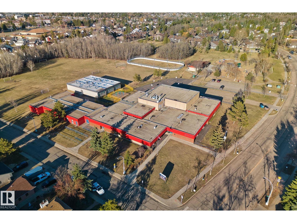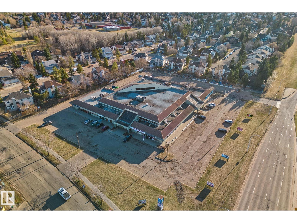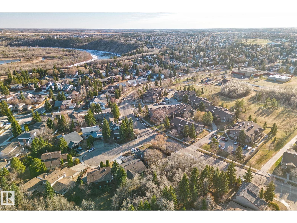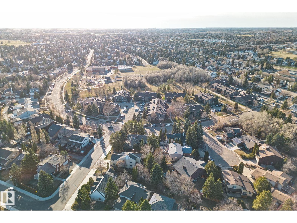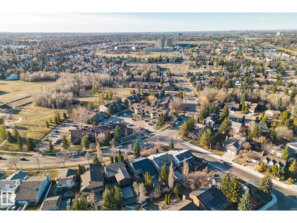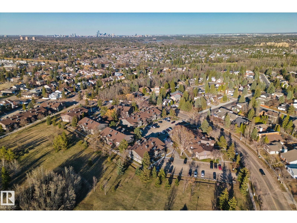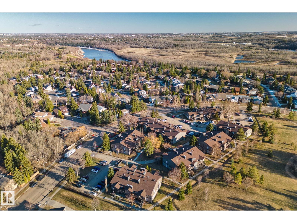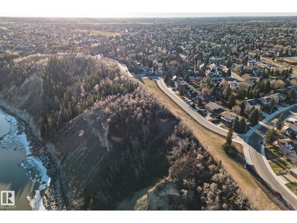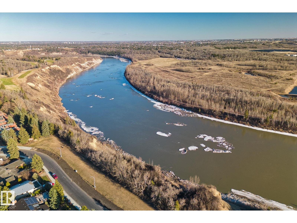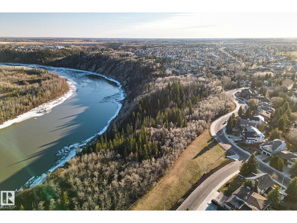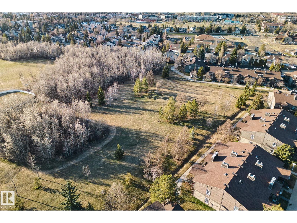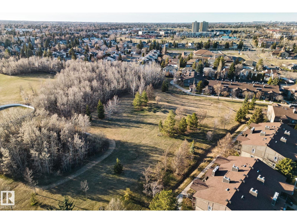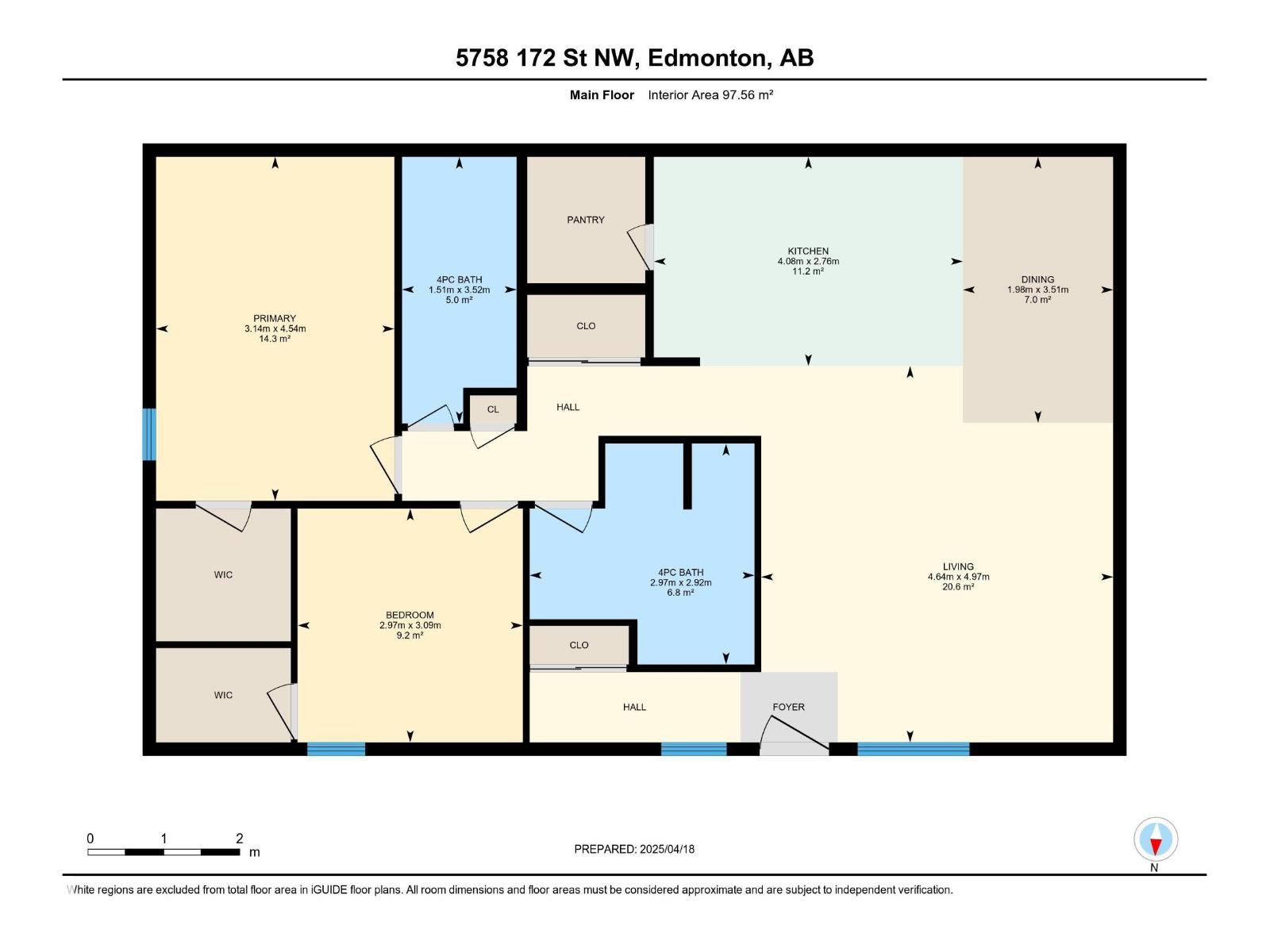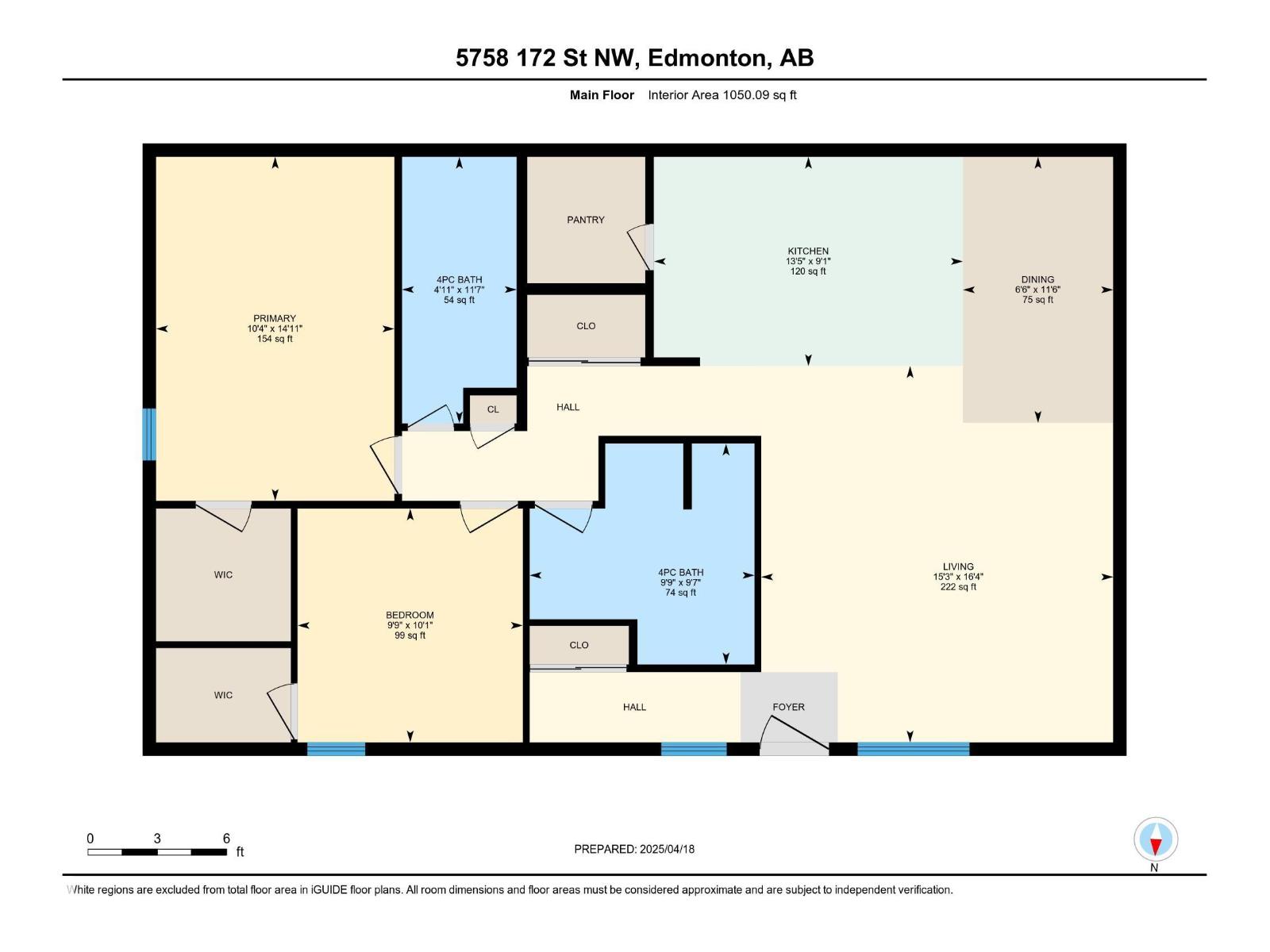5758 172 St Nw Edmonton, Alberta T6M 1B4
$204,900Maintenance, Exterior Maintenance, Insurance, Landscaping, Property Management, Other, See Remarks
$435 Monthly
Maintenance, Exterior Maintenance, Insurance, Landscaping, Property Management, Other, See Remarks
$435 MonthlyStunning & One-of-a-Kind! This beautifully reimagined carriage home boasts a perfect blend of modern upgrades and open-concept living. Originally a 3-bedroom layout, it now features 2 spacious bedrooms and 2 full bathrooms—ideal for roommates, guests, or anyone who appreciates extra space and comfort. Both bedrooms include walk-in closets, offering ample storage. The chef-inspired kitchen is truly a highlight, with a 7' island, custom cabinetry, stainless steel appliances, gas cooktop, built-in oven, and a microwave/convection combo—perfect for cooking and entertaining. The home also showcases newer laminate flooring, modern trim and doors, and an upgraded main bath. In 2022, a second full bath was added for added convenience. Key updates include a new furnace (2023) and recent improvements to the complex, including windows, roofs, decks, and railings. This end unit enjoys peaceful views of the green space, two parking stalls, and plenty of additional street parking. (id:63013)
Property Details
| MLS® Number | E4457109 |
| Property Type | Single Family |
| Neigbourhood | Gariepy |
| Amenities Near By | Playground, Public Transit, Schools, Shopping |
| Features | Park/reserve, No Animal Home, No Smoking Home |
| Parking Space Total | 2 |
Building
| Bathroom Total | 2 |
| Bedrooms Total | 2 |
| Appliances | Dishwasher, Dryer, Hood Fan, Refrigerator, Stove, Washer |
| Architectural Style | Carriage, Bungalow |
| Basement Type | None |
| Constructed Date | 1978 |
| Heating Type | Forced Air |
| Stories Total | 1 |
| Size Interior | 1,130 Ft2 |
| Type | Row / Townhouse |
Parking
| Stall |
Land
| Acreage | No |
| Land Amenities | Playground, Public Transit, Schools, Shopping |
Rooms
| Level | Type | Length | Width | Dimensions |
|---|---|---|---|---|
| Main Level | Living Room | 4.97 m | 4.6 m | 4.97 m x 4.6 m |
| Main Level | Dining Room | 3.51 m | 1.9 m | 3.51 m x 1.9 m |
| Main Level | Kitchen | 2.76 m | 4 m | 2.76 m x 4 m |
| Main Level | Primary Bedroom | 4.54 m | 3.14 m | 4.54 m x 3.14 m |
| Main Level | Bedroom 2 | 3.09 m | 2.9 m | 3.09 m x 2.9 m |
https://www.realtor.ca/real-estate/28845451/5758-172-st-nw-edmonton-gariepy

