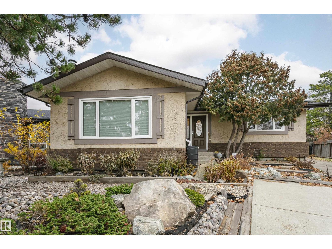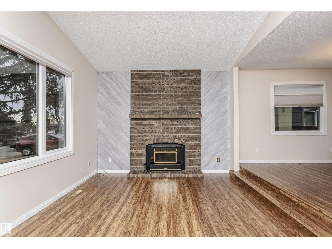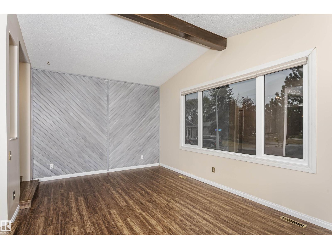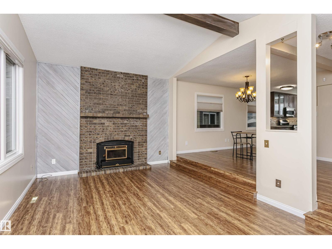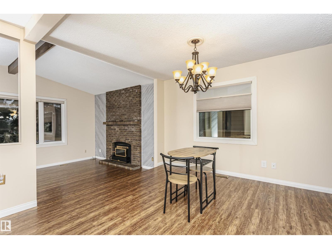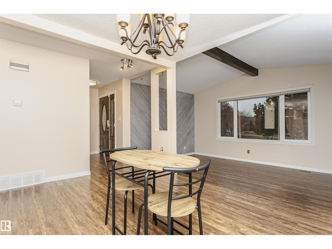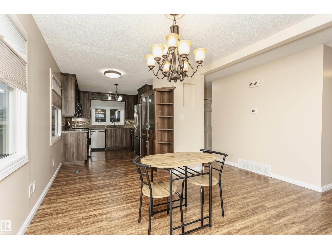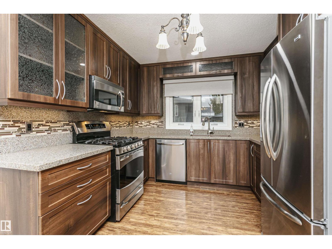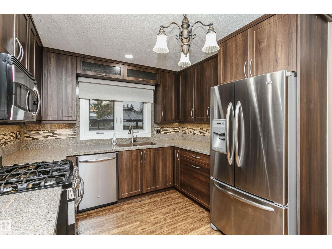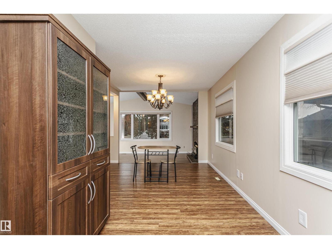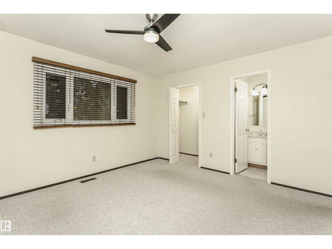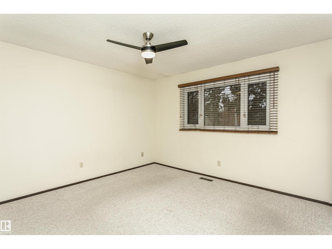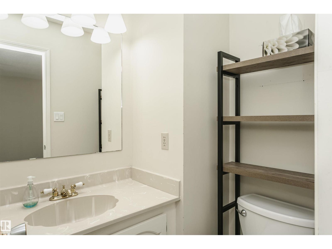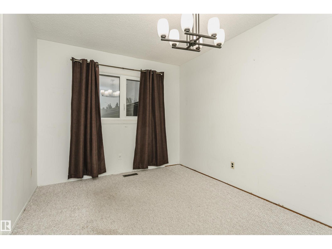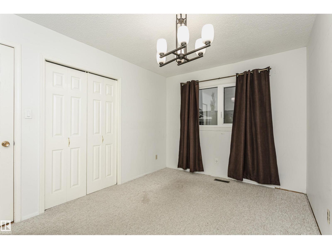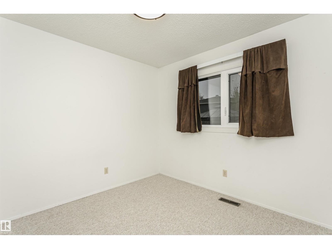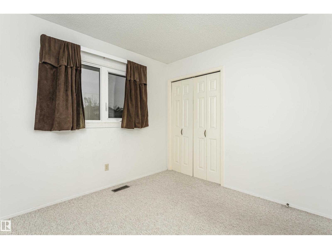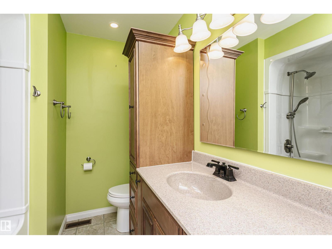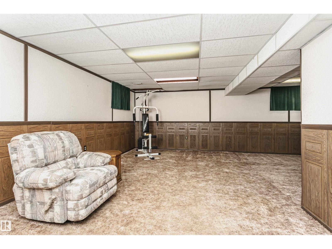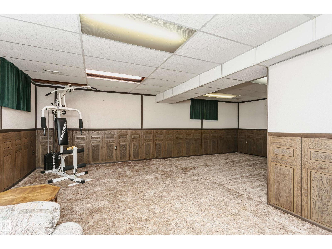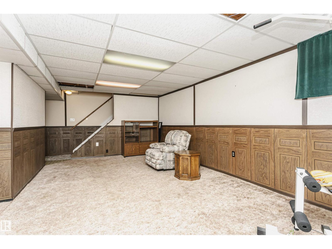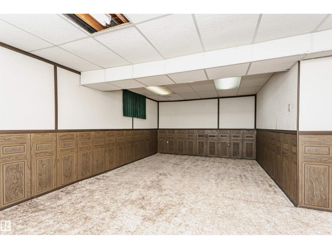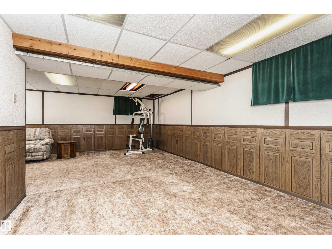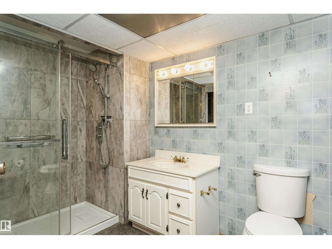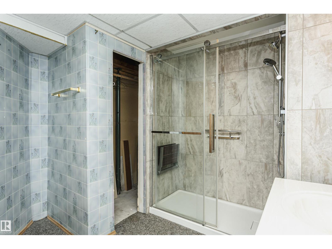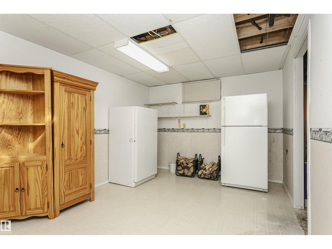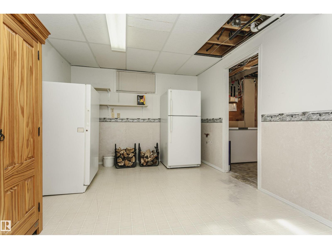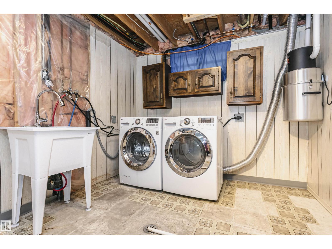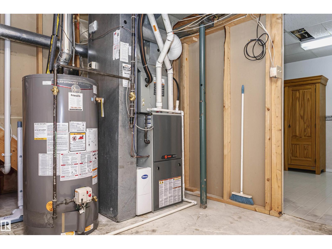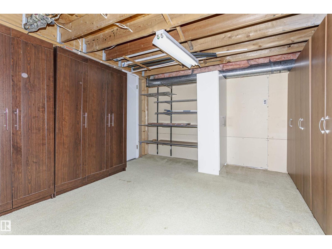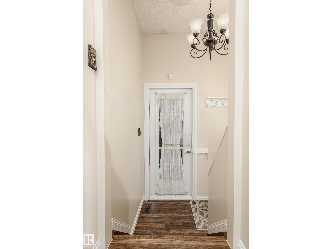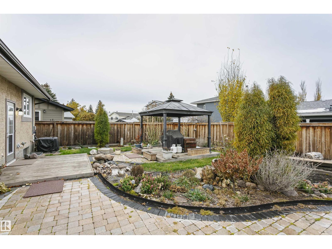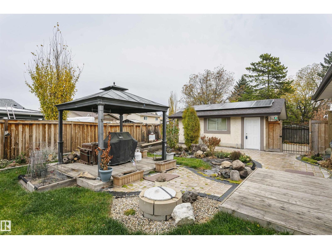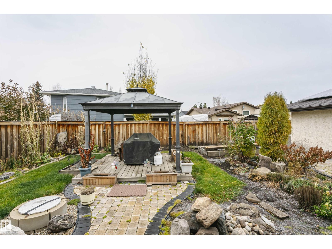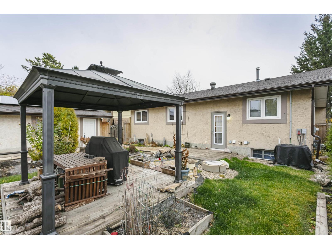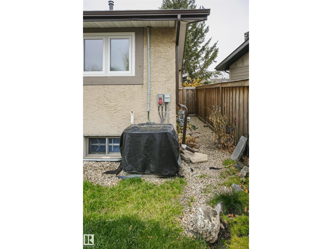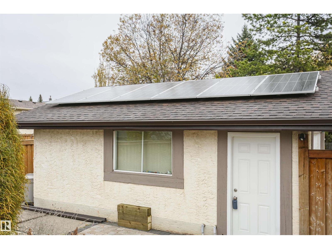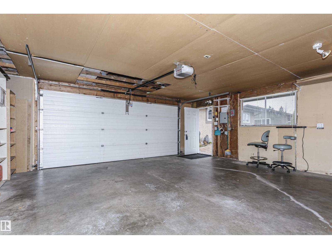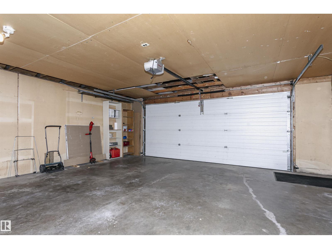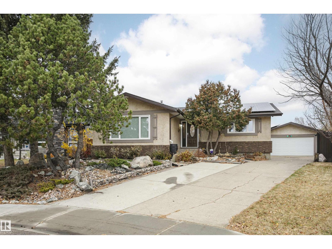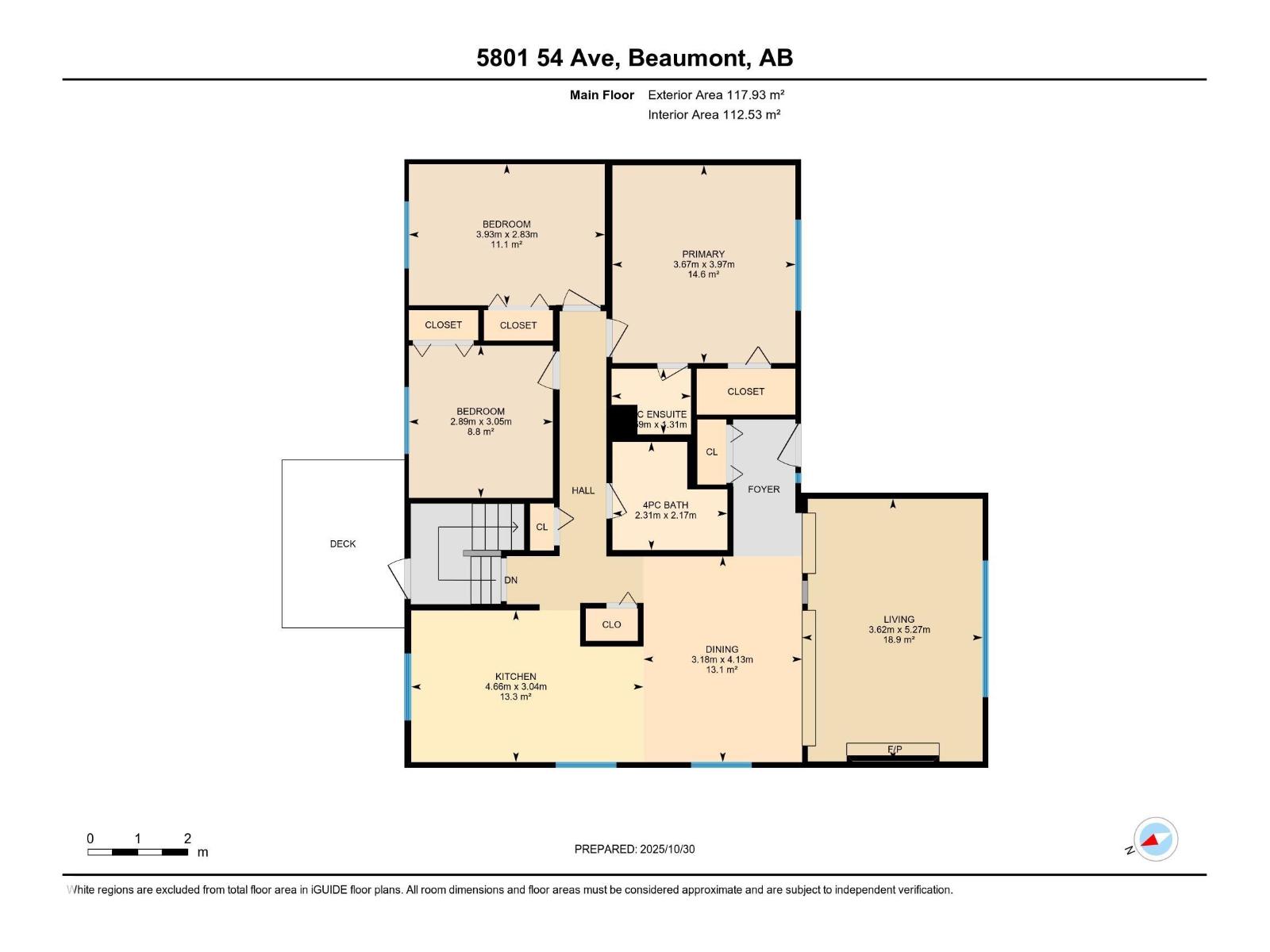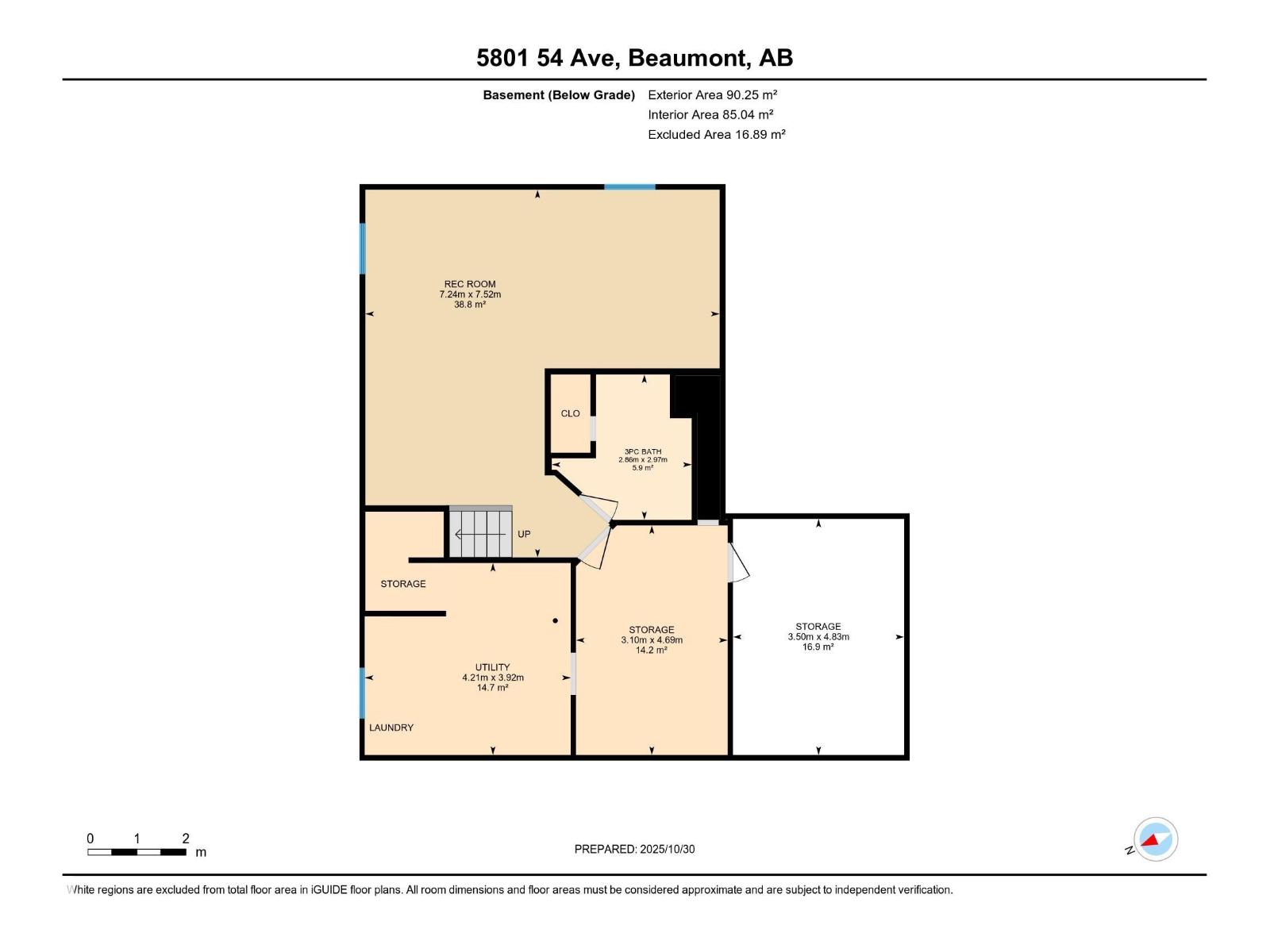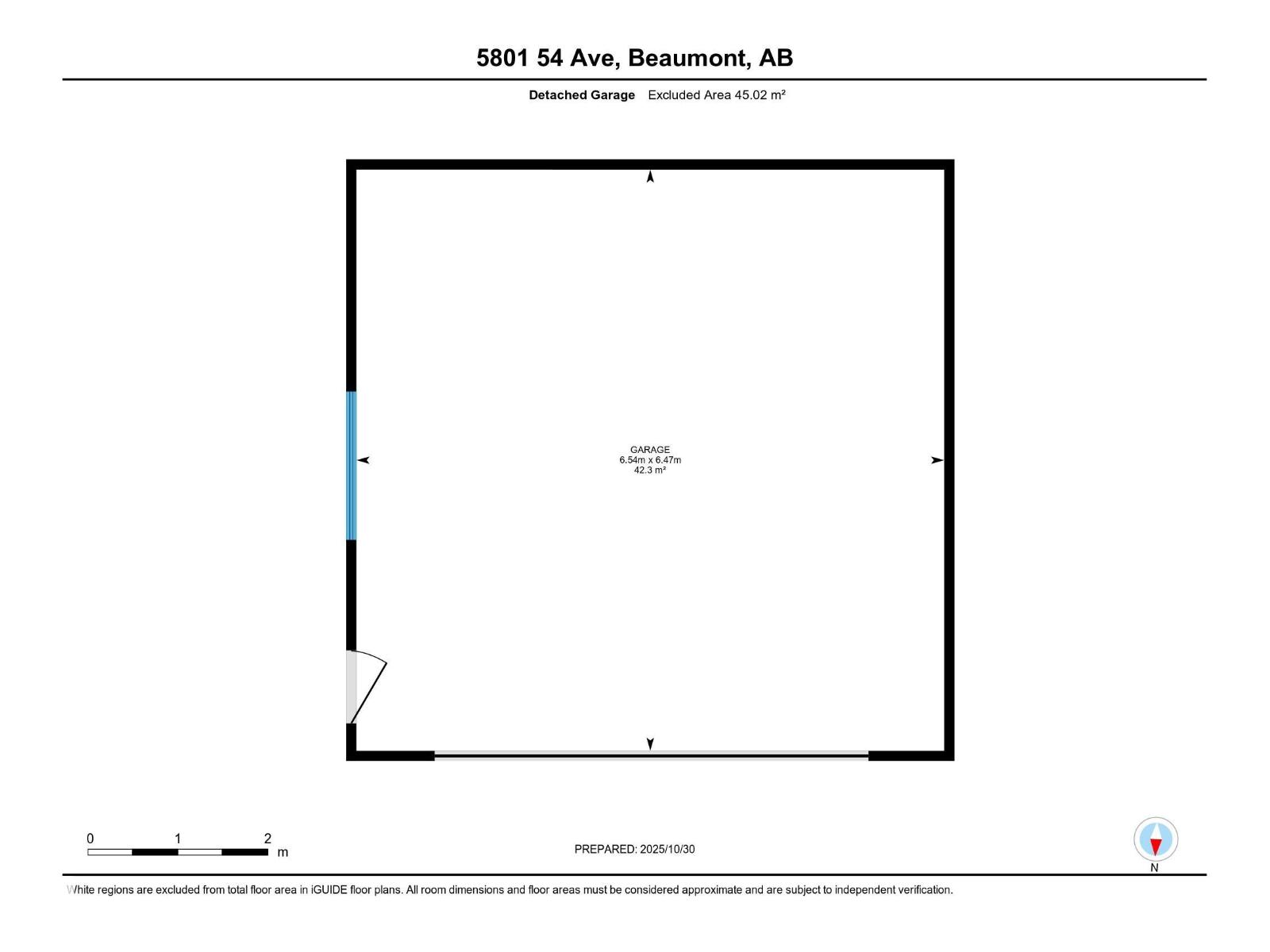3 Bedroom
3 Bathroom
1,269 ft2
Bungalow
Fireplace
Central Air Conditioning
Forced Air
$449,000
This beautiful corner lot bungalow located in Beaumont is perfect if you’re looking to downsize or start a family & enjoy a backyard oasis. All the expensive items have been done. Including a custom-made kitchen includes a gas-stove, quartz counter-tops, soft-close drawers, motorized blinds over sink, & stainless steel appliances. Other upgrades are solar panels, remote window coverings in 2024( livingroom); triple-pane windows, shingles, furnace & central vac; newer front & back doors, A/C, newer led lights & ceiling fan, newer main bathroom vanity & tub surround. This home has 3 good sized bedrooms on the main level, w/ a 4 pc main bath & 2 pc ensuite. The living room boasts a beautiful brick wood burning fireplace & vaulted ceiling. The basement has a large rec room/flex space & 3 pc bathroom including new shower. W/ plenty of storage & an extra fridge & freezer chest, LG washer/dryer & wash basin. The backyard oasis is perfect w/ perennials and plenty of sunlight. Garage is 6.54m x 6.47m (id:63013)
Property Details
|
MLS® Number
|
E4464195 |
|
Property Type
|
Single Family |
|
Neigbourhood
|
Beauridge |
|
Features
|
Corner Site |
|
Parking Space Total
|
4 |
|
Structure
|
Deck, Fire Pit |
Building
|
Bathroom Total
|
3 |
|
Bedrooms Total
|
3 |
|
Amenities
|
Vinyl Windows |
|
Appliances
|
Dishwasher, Dryer, Fan, Freezer, Garage Door Opener Remote(s), Garage Door Opener, Microwave Range Hood Combo, Storage Shed, Gas Stove(s), Central Vacuum, Washer, Window Coverings, Refrigerator |
|
Architectural Style
|
Bungalow |
|
Basement Development
|
Finished |
|
Basement Type
|
Full (finished) |
|
Ceiling Type
|
Vaulted |
|
Constructed Date
|
1979 |
|
Construction Style Attachment
|
Detached |
|
Cooling Type
|
Central Air Conditioning |
|
Fire Protection
|
Smoke Detectors |
|
Fireplace Fuel
|
Wood |
|
Fireplace Present
|
Yes |
|
Fireplace Type
|
Insert |
|
Half Bath Total
|
1 |
|
Heating Type
|
Forced Air |
|
Stories Total
|
1 |
|
Size Interior
|
1,269 Ft2 |
|
Type
|
House |
Parking
Land
|
Acreage
|
No |
|
Size Irregular
|
592.63 |
|
Size Total
|
592.63 M2 |
|
Size Total Text
|
592.63 M2 |
Rooms
| Level |
Type |
Length |
Width |
Dimensions |
|
Main Level |
Living Room |
5.27 m |
3.62 m |
5.27 m x 3.62 m |
|
Main Level |
Dining Room |
4.13 m |
3.18 m |
4.13 m x 3.18 m |
|
Main Level |
Kitchen |
4.66 m |
3.04 m |
4.66 m x 3.04 m |
|
Main Level |
Primary Bedroom |
3.97 m |
3.67 m |
3.97 m x 3.67 m |
|
Main Level |
Bedroom 2 |
3.05 m |
2.89 m |
3.05 m x 2.89 m |
|
Main Level |
Bedroom 3 |
3.93 m |
2.83 m |
3.93 m x 2.83 m |
https://www.realtor.ca/real-estate/29053289/5801-54-av-beaumont-beauridge

