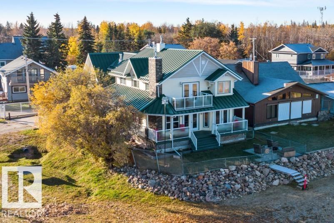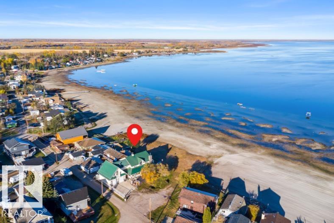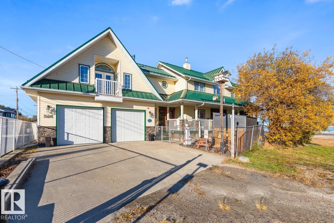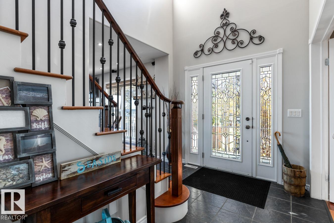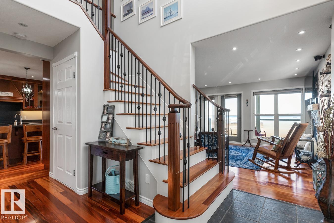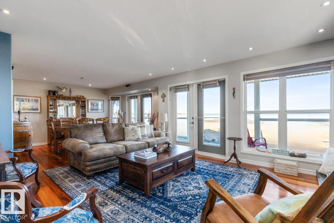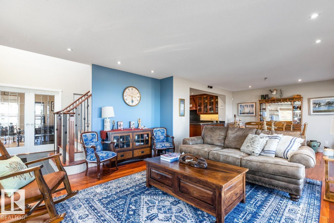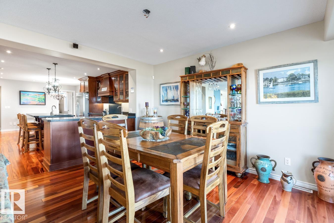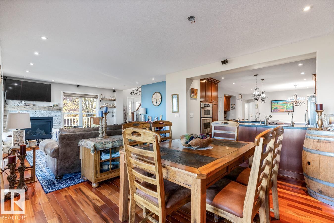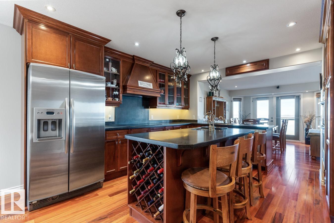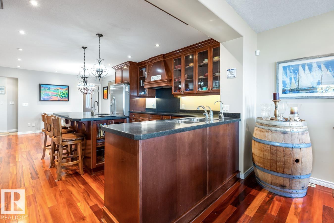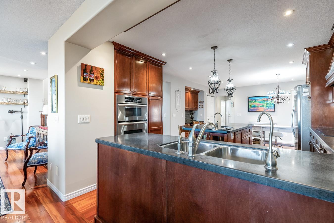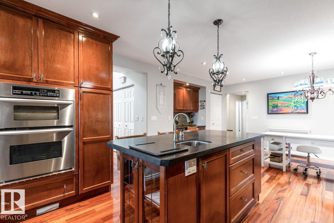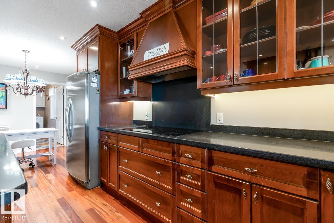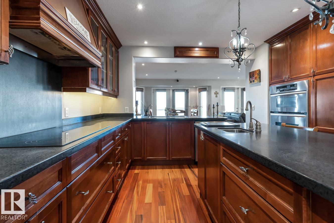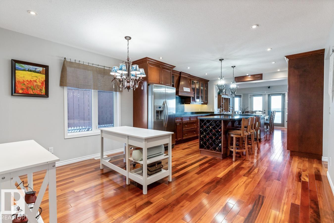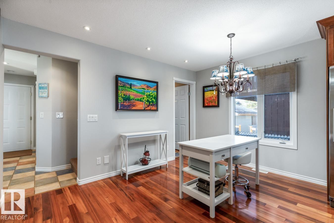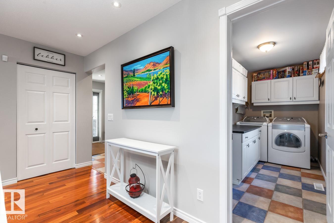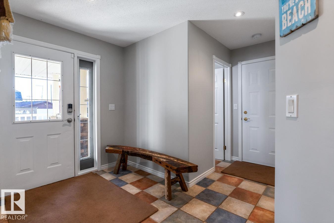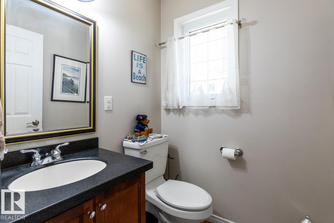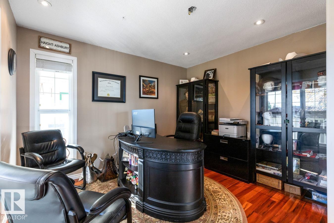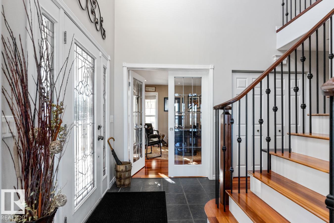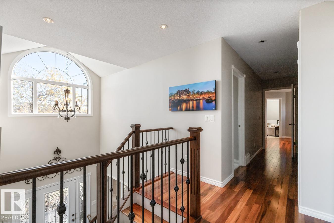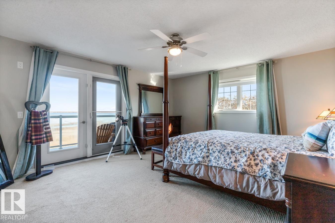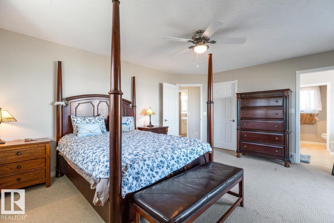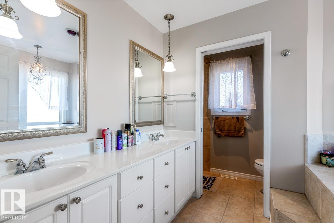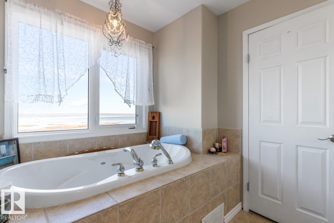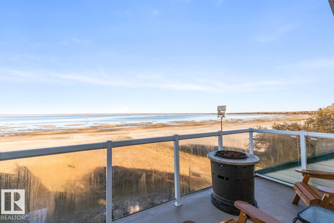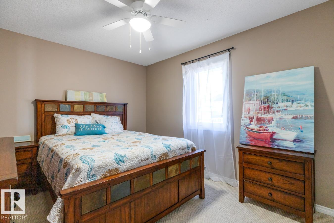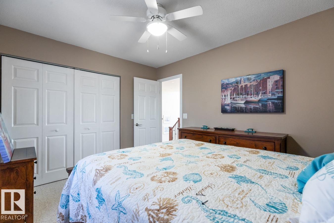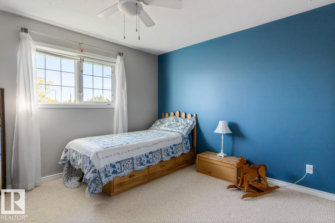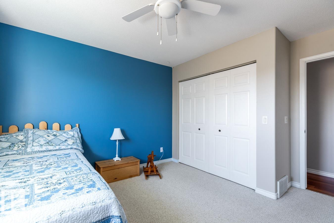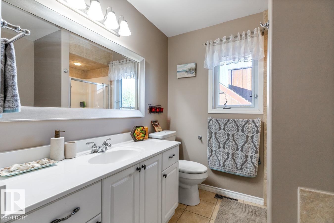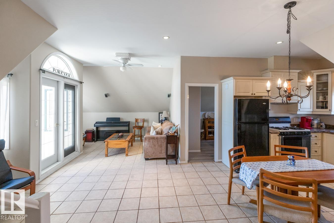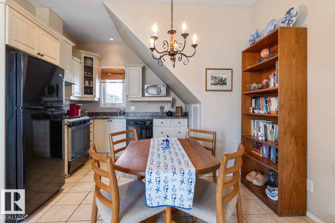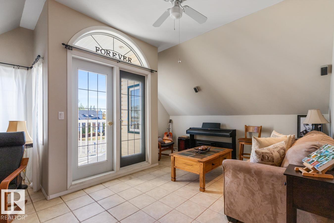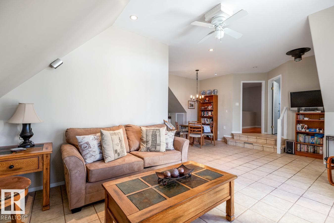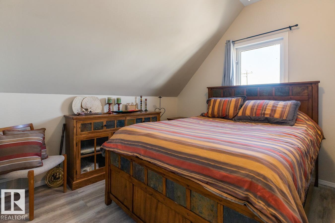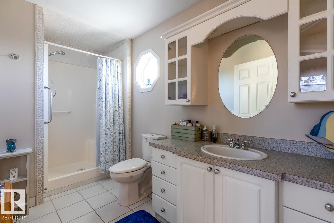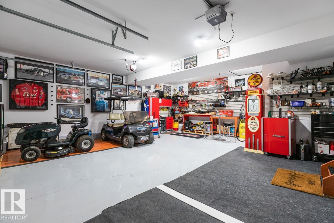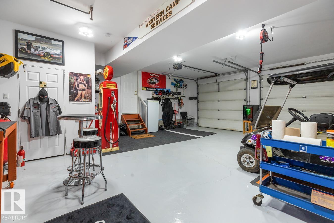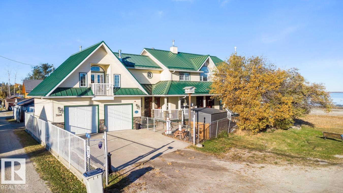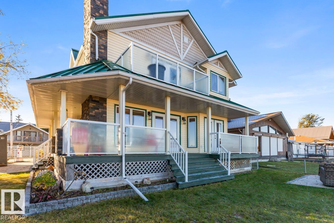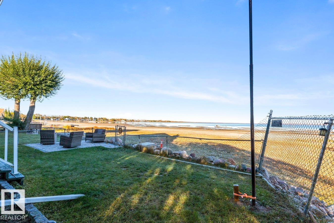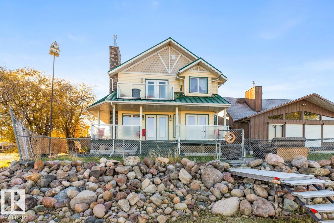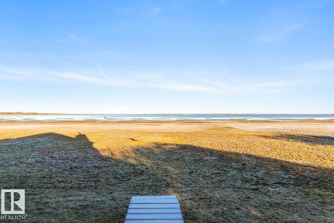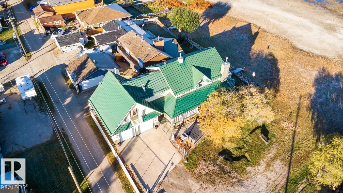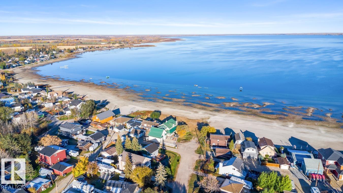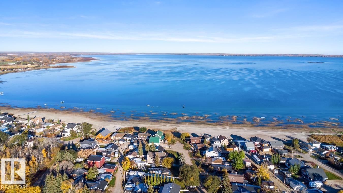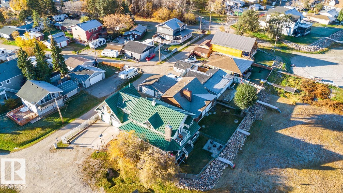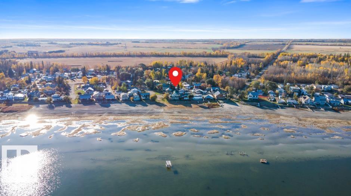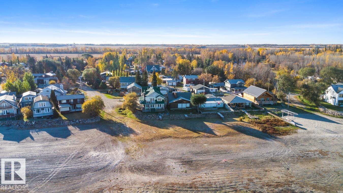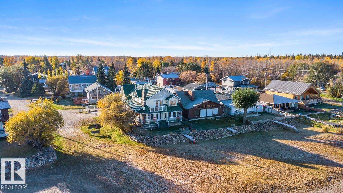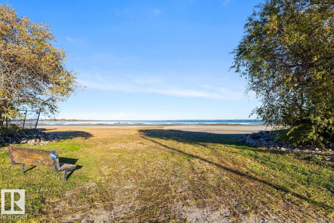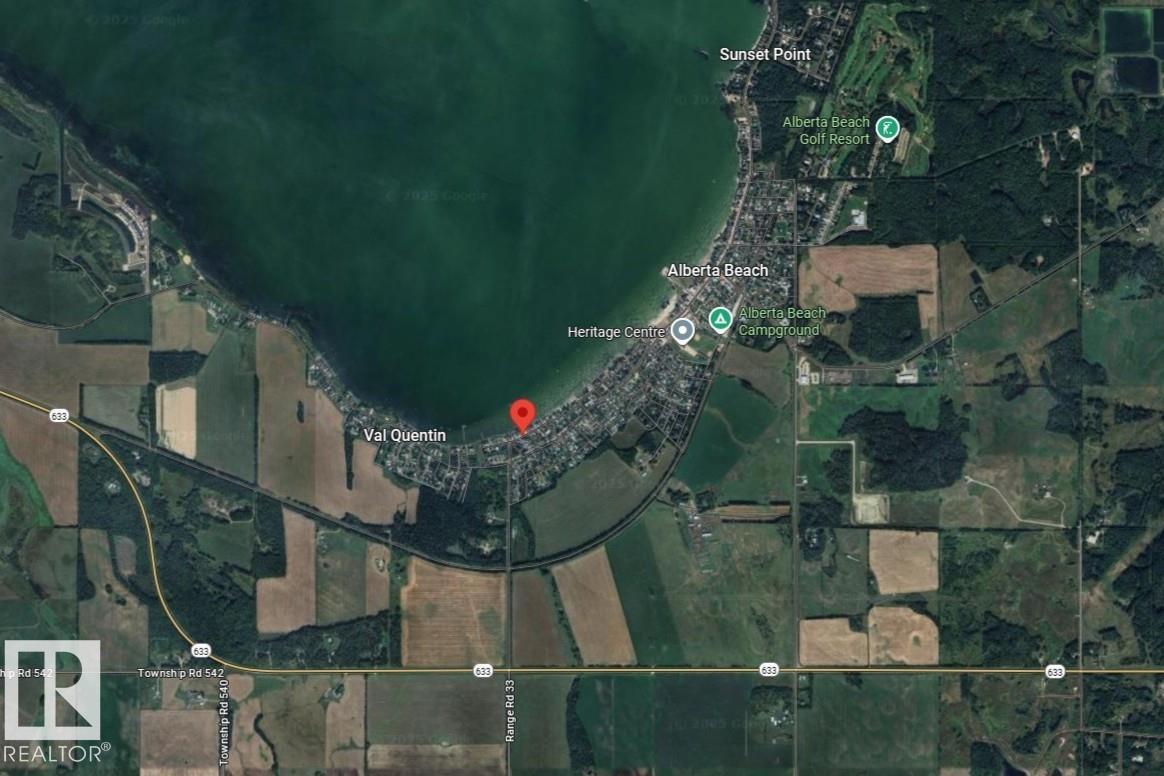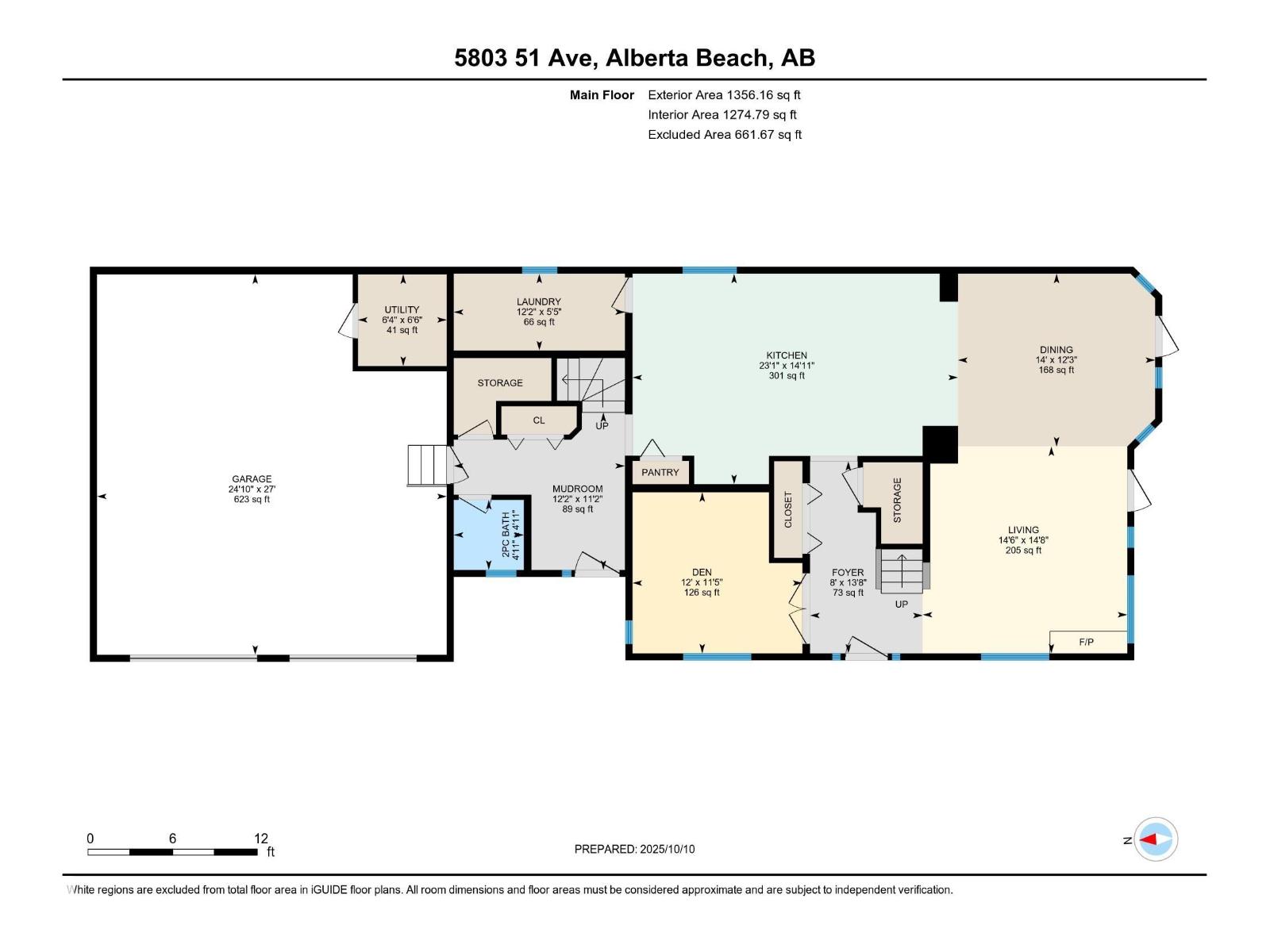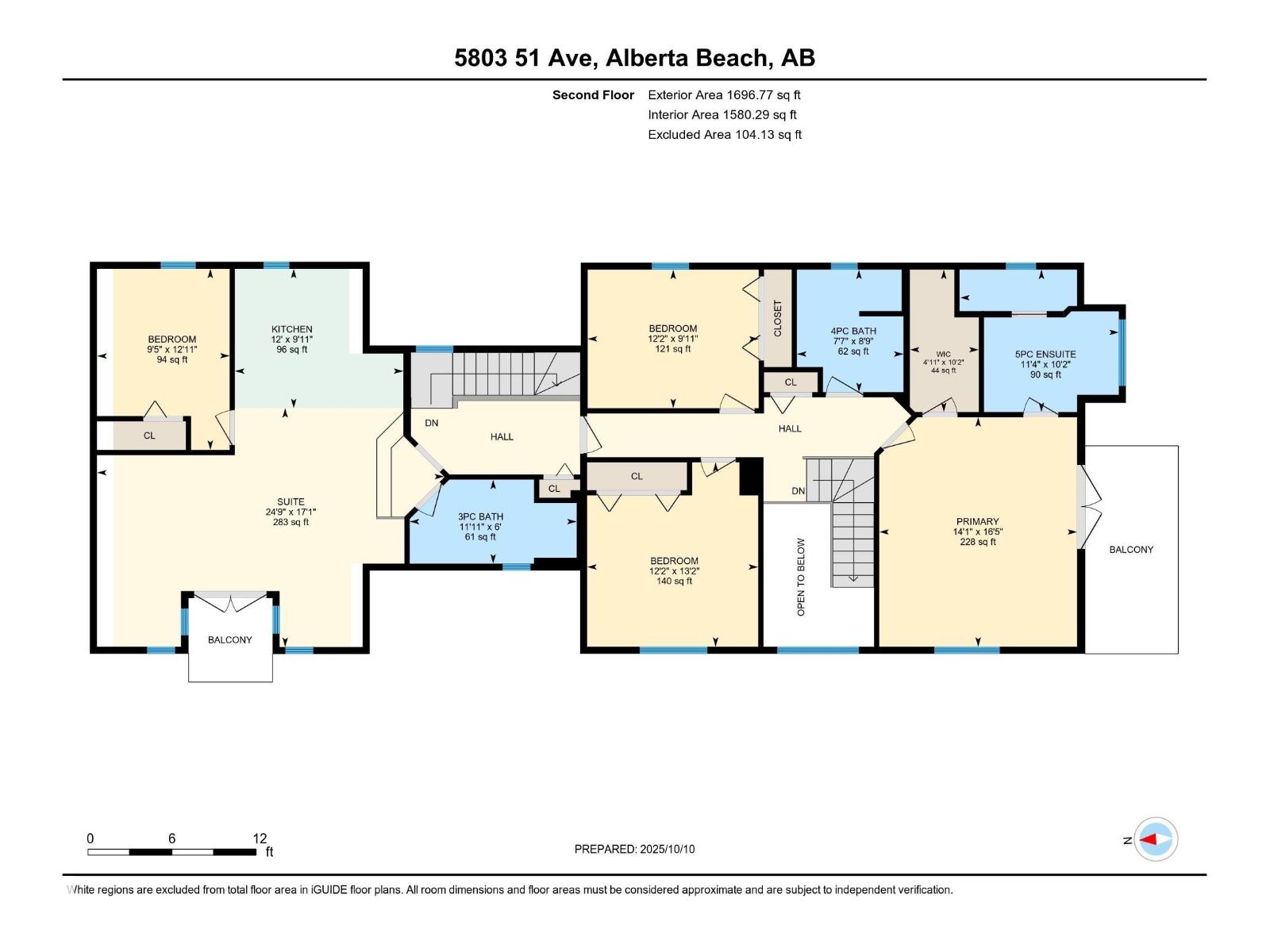4 Bedroom
4 Bathroom
3,053 ft2
Fireplace
Central Air Conditioning
Forced Air
Waterfront On Lake
$879,900
Lakefront Living at Lac Ste. Anne! 3053 sqft 2-storey on the beach, w/ 3 beds + 1-bed guest suite offering breathtaking views & year-round enjoyment. Thoughtfully designed & quality built, featuring hrdw flrs, lrg windows w/ lake views, & new stone gas FP in the living room. The chef-inspired kitchen boasts drk cabinets, lrg island w/ 2nd sink, wine rack, & S/S appliances. The dining area is perfect for gatherings. The main floor also includes a den/office, laundry rm, & 2pc bath. Upstairs, you'll find a 4pc bath, & 3 spacious bdrms, including the primary retreat w/ luxurious 5pc ensuite, & private balcony. Full 1-bdrm guest suite above garage — ideal for visitors. New upgrades ($60K): 2 furnaces, HWT, Water cond, pressure tank, crawlspace encaps, & paint. A/C & metal roof. Fenced, landscaped yard is complete w/ wrap around deck, new stone patios, shed, & LED outdoor lights. Heated dbl att garage (w/220V) offers plenty of parking. This property combines elegance, comfort, & true lakefront living. (id:63013)
Property Details
|
MLS® Number
|
E4461754 |
|
Property Type
|
Single Family |
|
Neigbourhood
|
Alberta Beach |
|
Amenities Near By
|
Golf Course, Playground, Schools, Shopping |
|
Community Features
|
Lake Privileges |
|
Features
|
Treed, See Remarks, Closet Organizers, Exterior Walls- 2x6", No Animal Home, No Smoking Home, Recreational |
|
Structure
|
Deck, Porch, Patio(s) |
|
View Type
|
Lake View |
|
Water Front Type
|
Waterfront On Lake |
Building
|
Bathroom Total
|
4 |
|
Bedrooms Total
|
4 |
|
Appliances
|
Dryer, Garage Door Opener, Garburator, Hood Fan, Oven - Built-in, Microwave, Storage Shed, Stove, Gas Stove(s), Central Vacuum, Washer, Window Coverings, Refrigerator, Dishwasher |
|
Basement Type
|
None |
|
Ceiling Type
|
Vaulted |
|
Constructed Date
|
2001 |
|
Construction Style Attachment
|
Detached |
|
Cooling Type
|
Central Air Conditioning |
|
Fireplace Fuel
|
Gas |
|
Fireplace Present
|
Yes |
|
Fireplace Type
|
Unknown |
|
Half Bath Total
|
1 |
|
Heating Type
|
Forced Air |
|
Stories Total
|
2 |
|
Size Interior
|
3,053 Ft2 |
|
Type
|
House |
Parking
|
Attached Garage
|
|
|
Heated Garage
|
|
|
Oversize
|
|
Land
|
Access Type
|
Boat Access |
|
Acreage
|
No |
|
Fence Type
|
Fence |
|
Fronts On
|
Waterfront |
|
Land Amenities
|
Golf Course, Playground, Schools, Shopping |
|
Size Irregular
|
0.12 |
|
Size Total
|
0.12 Ac |
|
Size Total Text
|
0.12 Ac |
|
Surface Water
|
Lake |
Rooms
| Level |
Type |
Length |
Width |
Dimensions |
|
Above |
Bedroom 4 |
3.94 m |
2.88 m |
3.94 m x 2.88 m |
|
Above |
Second Kitchen |
3.04 m |
3.66 m |
3.04 m x 3.66 m |
|
Main Level |
Living Room |
4.47 m |
4.42 m |
4.47 m x 4.42 m |
|
Main Level |
Dining Room |
3.73 m |
4.26 m |
3.73 m x 4.26 m |
|
Main Level |
Kitchen |
4.55 m |
7.03 m |
4.55 m x 7.03 m |
|
Main Level |
Den |
3.48 m |
3.67 m |
3.48 m x 3.67 m |
|
Main Level |
Laundry Room |
1.66 m |
3.7 m |
1.66 m x 3.7 m |
|
Main Level |
Mud Room |
3.4 m |
3.7 m |
3.4 m x 3.7 m |
|
Upper Level |
Primary Bedroom |
5 m |
4.31 m |
5 m x 4.31 m |
|
Upper Level |
Bedroom 2 |
3.02 m |
3.72 m |
3.02 m x 3.72 m |
|
Upper Level |
Bedroom 3 |
4.01 m |
3.72 m |
4.01 m x 3.72 m |
https://www.realtor.ca/real-estate/28979173/5803-51-av-rural-lac-ste-anne-county-alberta-beach

