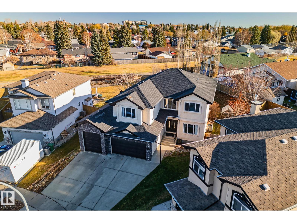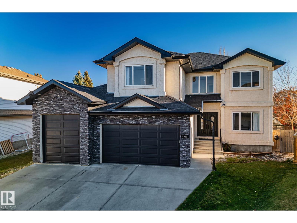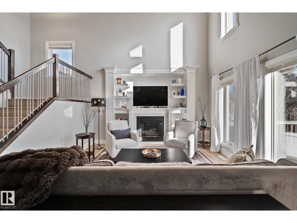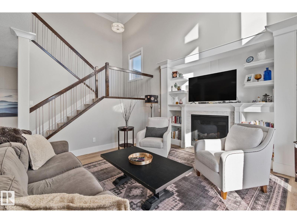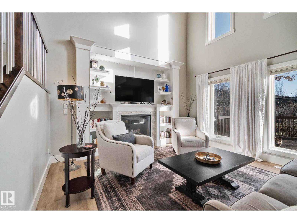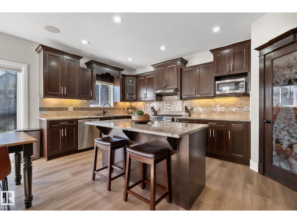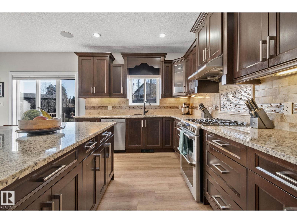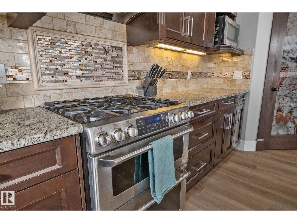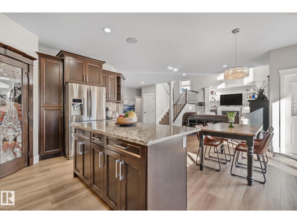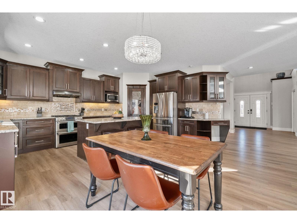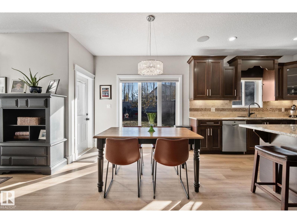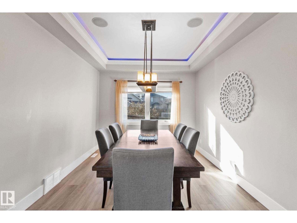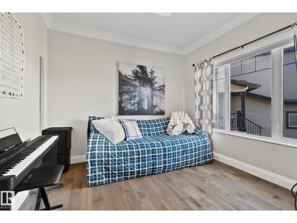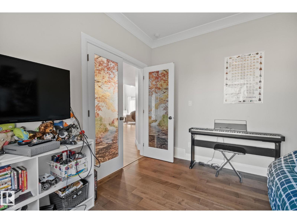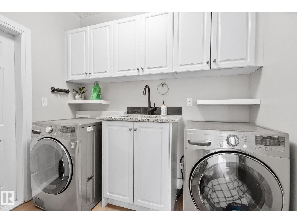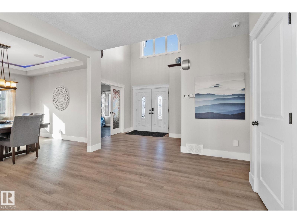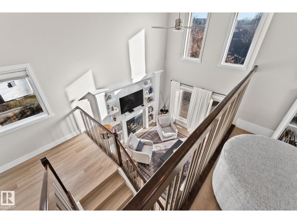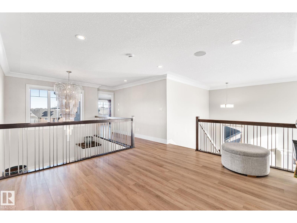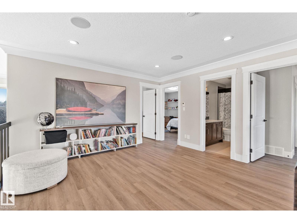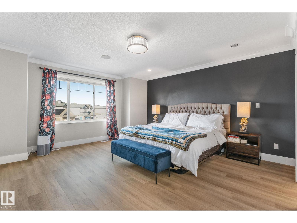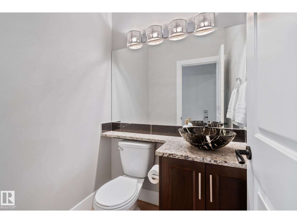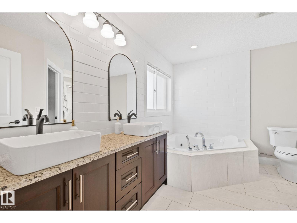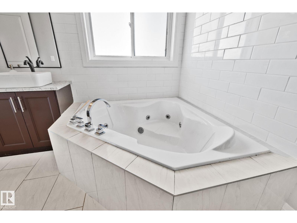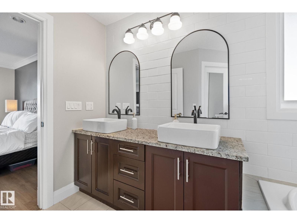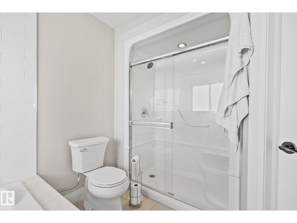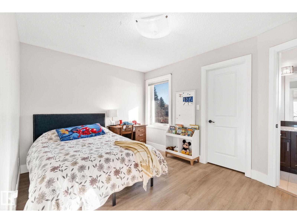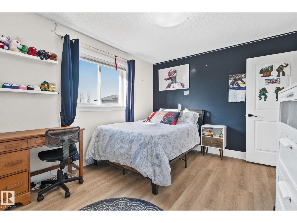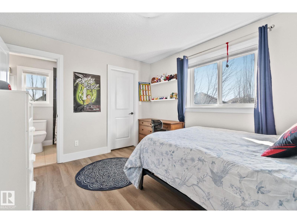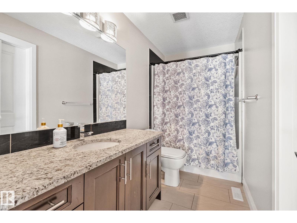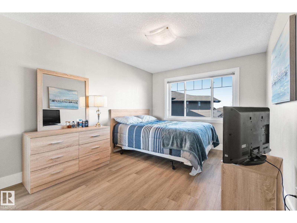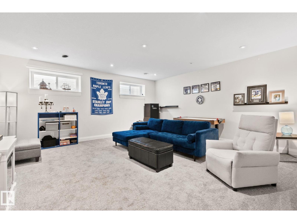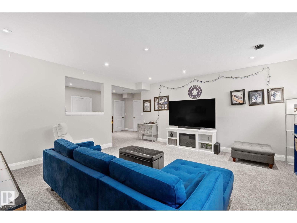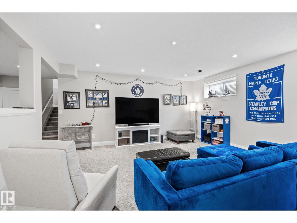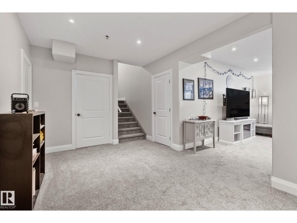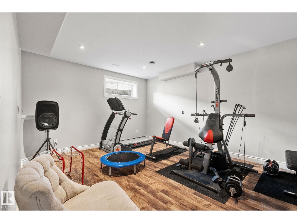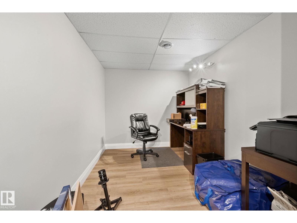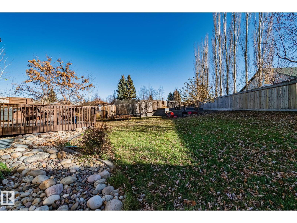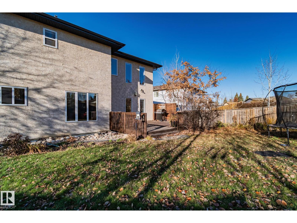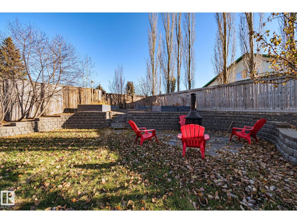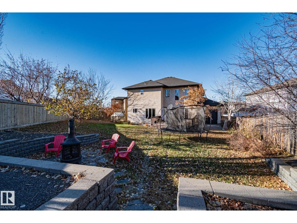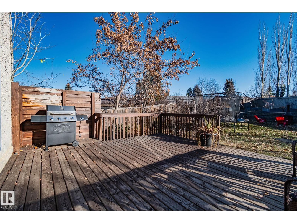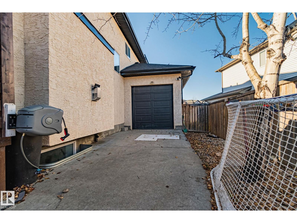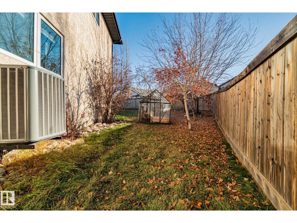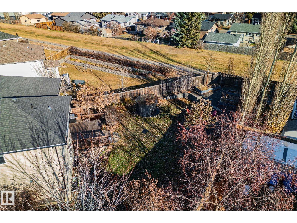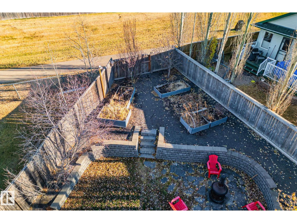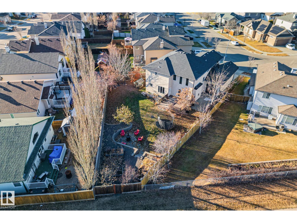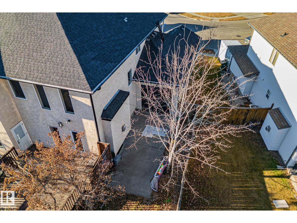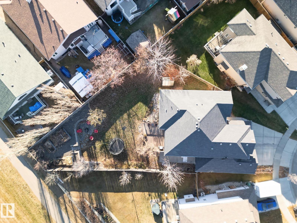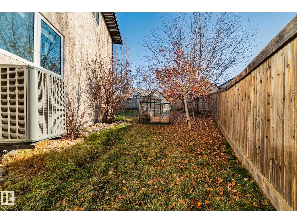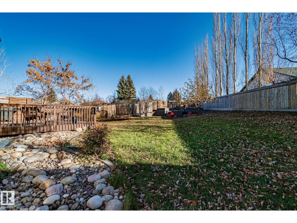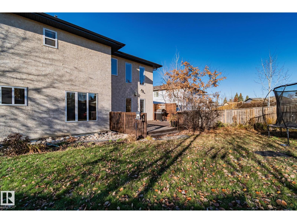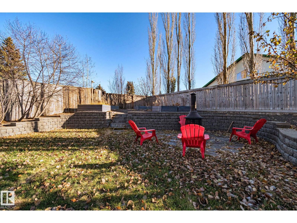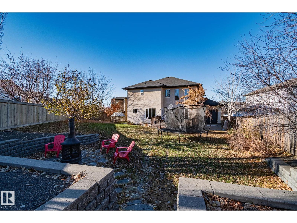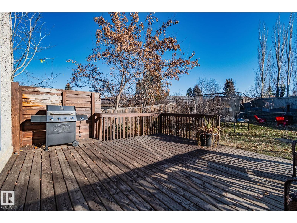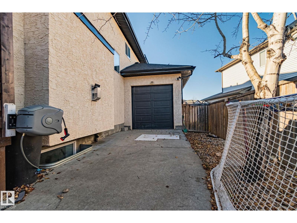6 Bedroom
5 Bathroom
2,756 ft2
Fireplace
Forced Air
$749,000
A grand residence with presence.A massive yard, an oversized triple garage, and over 2,700 sq. ft. of refined living designed for those who expect more. Set in sought-after Eaglemont Heights, this elegant 6-bedroom home (4 + 2) sits on a nearly 10,000 sq. ft. south-facing lot, offering exceptional space and natural light. Inside, the open-concept main floor impresses with the living room's 18-foot ceilings, floor-to-ceiling windows, and a gas fireplace anchoring your daily living. The chef’s kitchen showcases rich cabinetry, stone counters, a gas range, and a generous island perfect for entertaining. A formal dining room, main floor den, and sound system throughout speak to elevated living. Upstairs, the primary suite feels indulgent with a spa-inspired 5-piece ensuite, while two bedrooms share a Jack & Jill bath. With air conditioning, a fully finished basement, and a 4th rear garage door for easy yard access, this home blends luxury, comfort, and practicality in perfect harmony. (id:63013)
Open House
This property has open houses!
Starts at:
1:00 pm
Ends at:
3:00 pm
Property Details
|
MLS® Number
|
E4465723 |
|
Property Type
|
Single Family |
|
Neigbourhood
|
Eaglemont Heights |
|
Amenities Near By
|
Playground, Shopping |
|
Features
|
Private Setting, Treed, See Remarks |
|
Parking Space Total
|
5 |
|
Structure
|
Deck, Fire Pit |
Building
|
Bathroom Total
|
5 |
|
Bedrooms Total
|
6 |
|
Appliances
|
Dishwasher, Dryer, Refrigerator, Gas Stove(s), Washer |
|
Basement Development
|
Finished |
|
Basement Type
|
Full (finished) |
|
Constructed Date
|
2011 |
|
Construction Style Attachment
|
Detached |
|
Fireplace Fuel
|
Gas |
|
Fireplace Present
|
Yes |
|
Fireplace Type
|
Unknown |
|
Half Bath Total
|
1 |
|
Heating Type
|
Forced Air |
|
Stories Total
|
2 |
|
Size Interior
|
2,756 Ft2 |
|
Type
|
House |
Parking
|
Heated Garage
|
|
|
Oversize
|
|
|
Attached Garage
|
|
|
See Remarks
|
|
Land
|
Acreage
|
No |
|
Fence Type
|
Fence |
|
Land Amenities
|
Playground, Shopping |
|
Size Irregular
|
908.96 |
|
Size Total
|
908.96 M2 |
|
Size Total Text
|
908.96 M2 |
Rooms
| Level |
Type |
Length |
Width |
Dimensions |
|
Basement |
Family Room |
5.61 m |
5.23 m |
5.61 m x 5.23 m |
|
Basement |
Bedroom 5 |
2.83 m |
3.96 m |
2.83 m x 3.96 m |
|
Basement |
Bedroom 6 |
5.07 m |
3.98 m |
5.07 m x 3.98 m |
|
Basement |
Office |
4.7 m |
2.41 m |
4.7 m x 2.41 m |
|
Main Level |
Living Room |
5.58 m |
4.2 m |
5.58 m x 4.2 m |
|
Main Level |
Dining Room |
3.94 m |
3.09 m |
3.94 m x 3.09 m |
|
Main Level |
Kitchen |
2.92 m |
5.37 m |
2.92 m x 5.37 m |
|
Main Level |
Den |
3.16 m |
3.25 m |
3.16 m x 3.25 m |
|
Main Level |
Breakfast |
3.02 m |
5.37 m |
3.02 m x 5.37 m |
|
Upper Level |
Primary Bedroom |
4.72 m |
4.88 m |
4.72 m x 4.88 m |
|
Upper Level |
Bedroom 2 |
4.15 m |
3.03 m |
4.15 m x 3.03 m |
|
Upper Level |
Bedroom 3 |
3.18 m |
3.77 m |
3.18 m x 3.77 m |
|
Upper Level |
Bedroom 4 |
3.18 m |
4.86 m |
3.18 m x 4.86 m |
|
Upper Level |
Bonus Room |
|
|
Measurements not available |
https://www.realtor.ca/real-estate/29103873/5911-53-av-beaumont-eaglemont-heights

