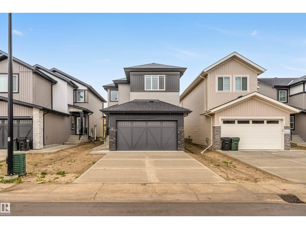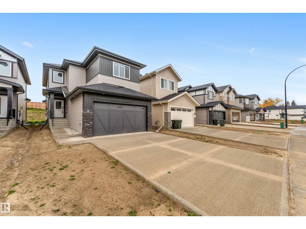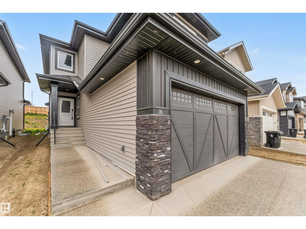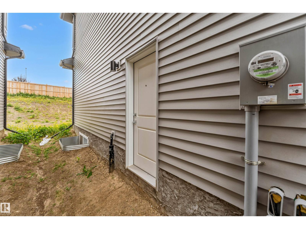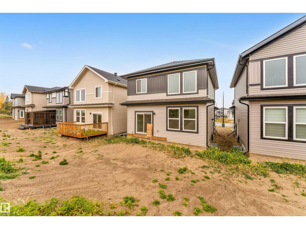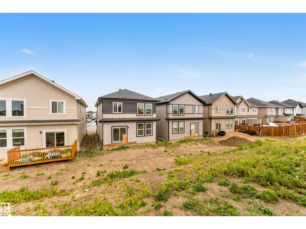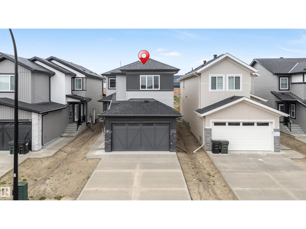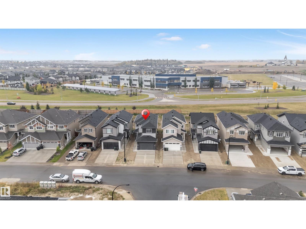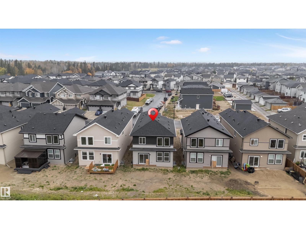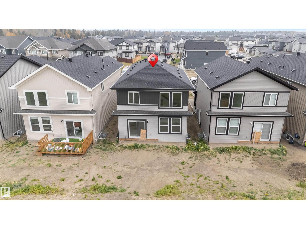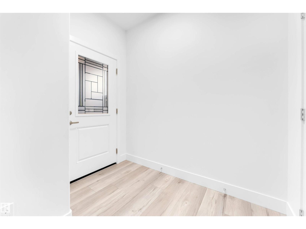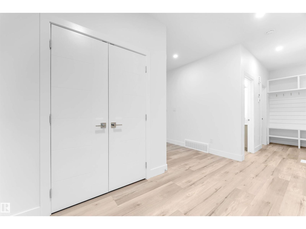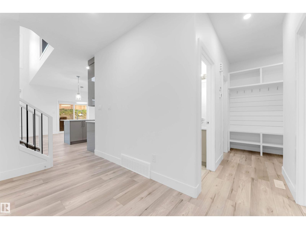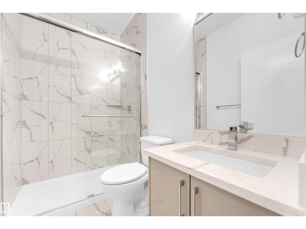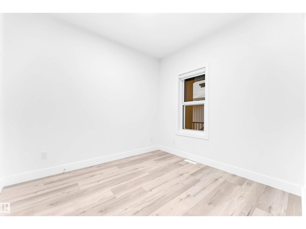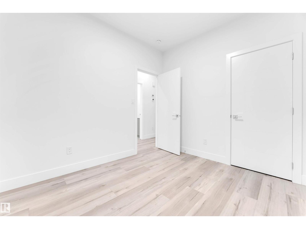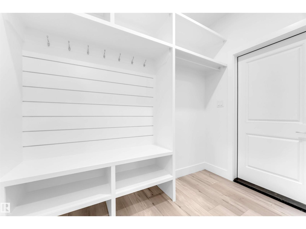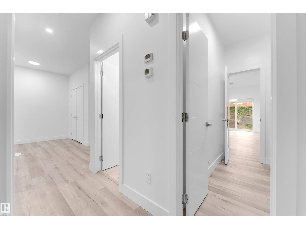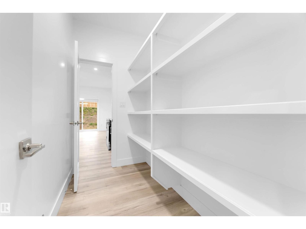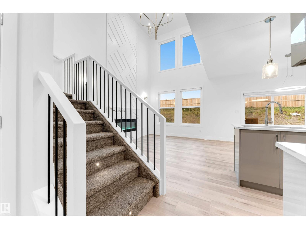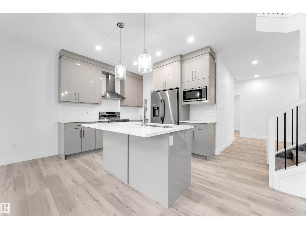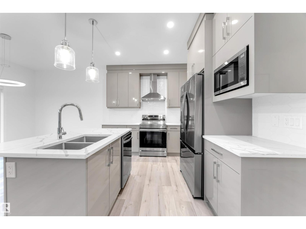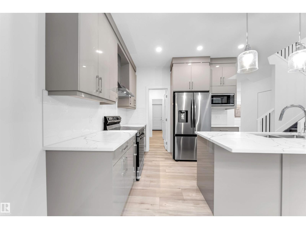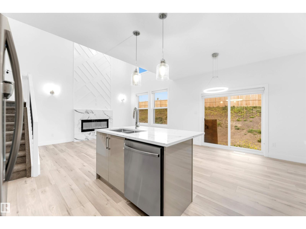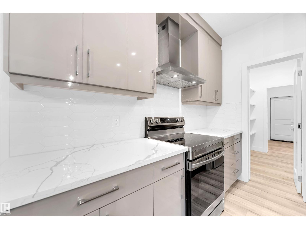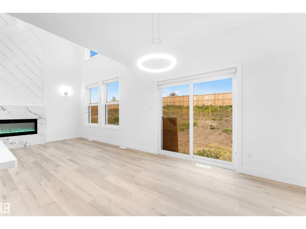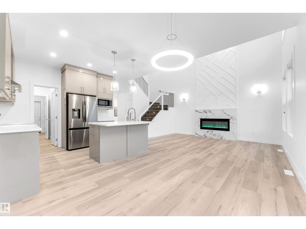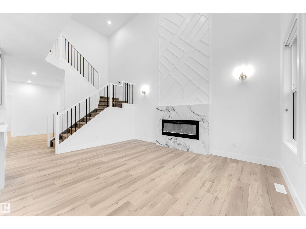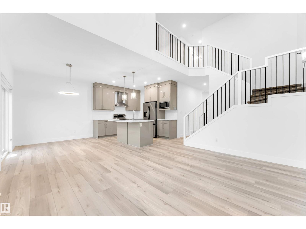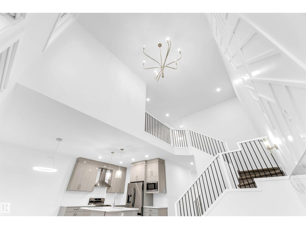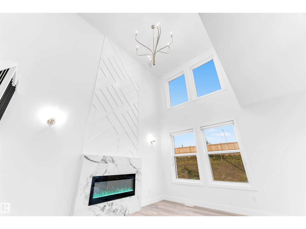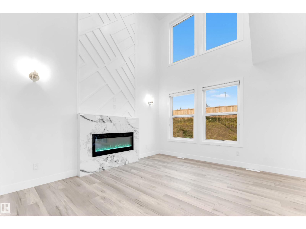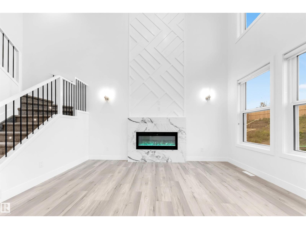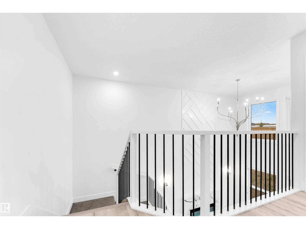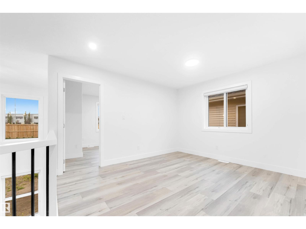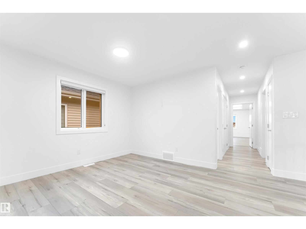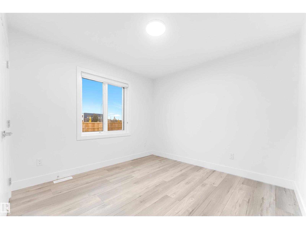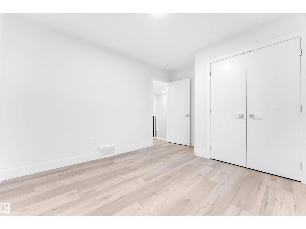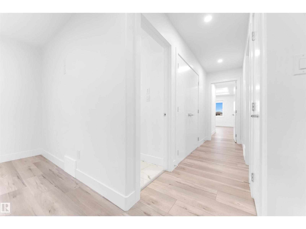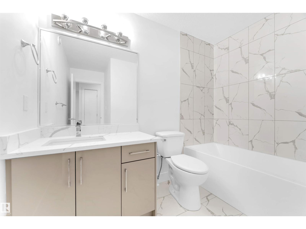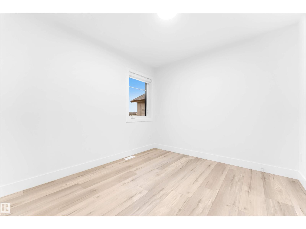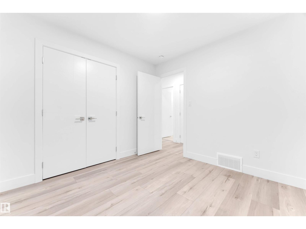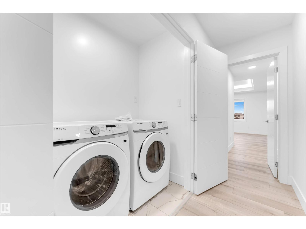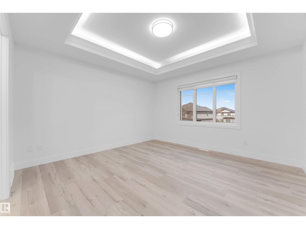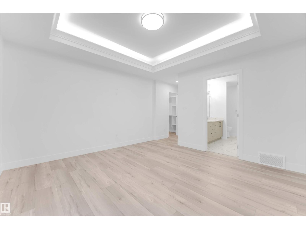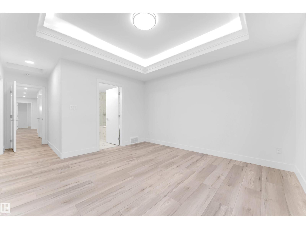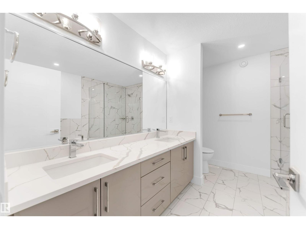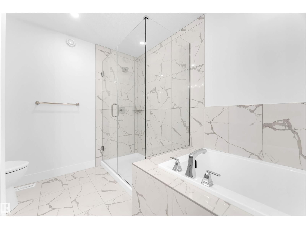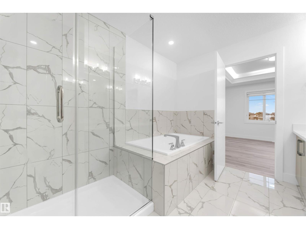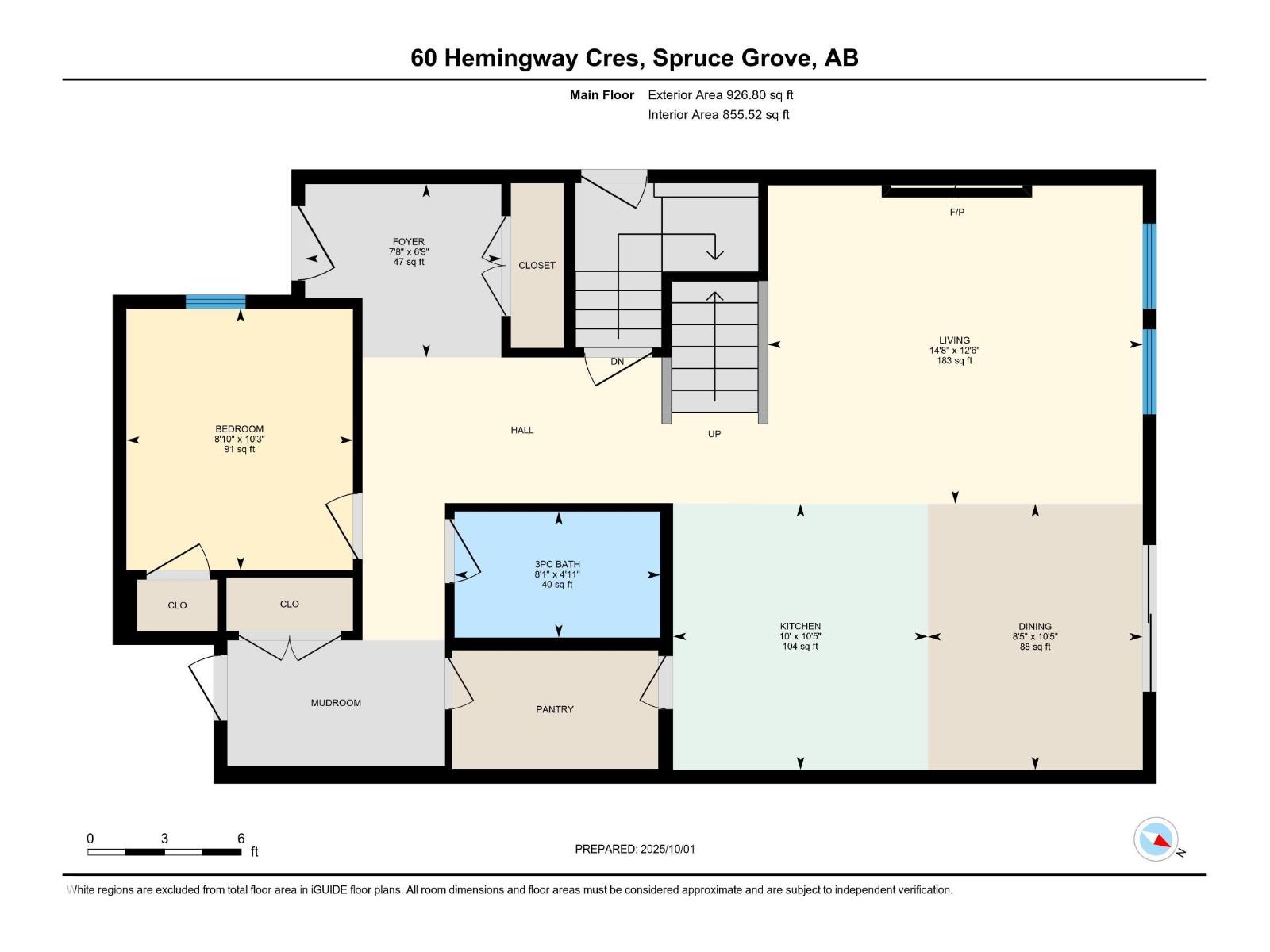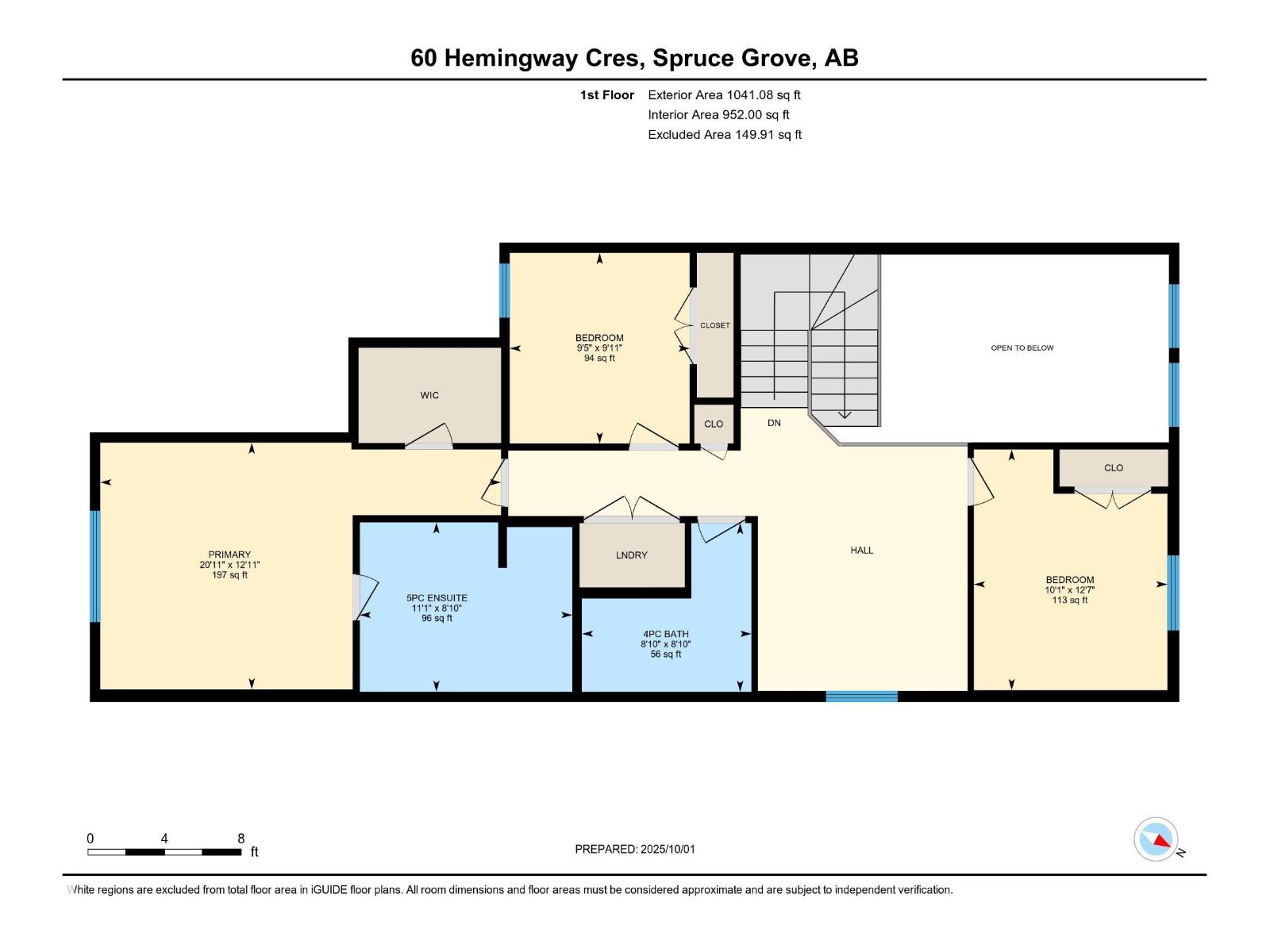4 Bedroom
3 Bathroom
1,968 ft2
Fireplace
Forced Air
$564,900
**SPRUCE GROVE**MAIN FLOOR BED & FULL BATH**SIDE ENTRY** REGULAR LOT**The main floor features an inviting living room with a cozy fireplace, perfect for family gatherings, along with a functional kitchen with pantry, dining area, two bedrooms, and a 3pc bathroom. Upstairs, you'll discover a spacious primary bedroom complete with a walk-in closet and luxurious 5pc ensuite, two additional generously sized bedrooms, and a second 4pc bathroom. The property's excellent location provides convenient access to numerous amenities including parks, playgrounds, schools, and shopping plazas, making daily errands effortless while offering abundant recreational opportunities for the entire family.With its thoughtful layout and prime location near essential services and leisure facilities, this home presents a wonderful opportunity for those seeking both convenience and quality living. (id:63013)
Property Details
|
MLS® Number
|
E4461065 |
|
Property Type
|
Single Family |
|
Neigbourhood
|
Harvest Ridge |
|
Amenities Near By
|
Golf Course, Playground, Schools, Shopping |
|
Features
|
No Animal Home, No Smoking Home |
Building
|
Bathroom Total
|
3 |
|
Bedrooms Total
|
4 |
|
Amenities
|
Ceiling - 9ft |
|
Appliances
|
Dishwasher, Dryer, Hood Fan, Microwave, Refrigerator, Stove, Washer |
|
Basement Development
|
Unfinished |
|
Basement Type
|
Full (unfinished) |
|
Constructed Date
|
2024 |
|
Construction Style Attachment
|
Detached |
|
Fireplace Fuel
|
Electric |
|
Fireplace Present
|
Yes |
|
Fireplace Type
|
None |
|
Heating Type
|
Forced Air |
|
Stories Total
|
2 |
|
Size Interior
|
1,968 Ft2 |
|
Type
|
House |
Parking
Land
|
Acreage
|
No |
|
Land Amenities
|
Golf Course, Playground, Schools, Shopping |
|
Size Irregular
|
419.92 |
|
Size Total
|
419.92 M2 |
|
Size Total Text
|
419.92 M2 |
Rooms
| Level |
Type |
Length |
Width |
Dimensions |
|
Main Level |
Living Room |
3.8 m |
4.48 m |
3.8 m x 4.48 m |
|
Main Level |
Dining Room |
3.18 m |
2.57 m |
3.18 m x 2.57 m |
|
Main Level |
Kitchen |
3.18 m |
3.04 m |
3.18 m x 3.04 m |
|
Main Level |
Bedroom 2 |
3.12 m |
2.71 m |
3.12 m x 2.71 m |
|
Upper Level |
Primary Bedroom |
3.93 m |
6.38 m |
3.93 m x 6.38 m |
|
Upper Level |
Bedroom 3 |
3.84 m |
3.08 m |
3.84 m x 3.08 m |
|
Upper Level |
Bedroom 4 |
3.04 m |
2.86 m |
3.04 m x 2.86 m |
https://www.realtor.ca/real-estate/28958374/60-hemingway-cr-spruce-grove-harvest-ridge

