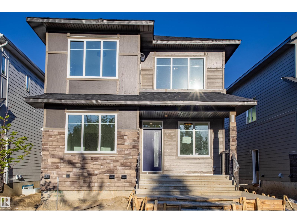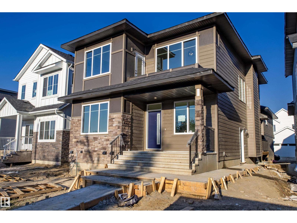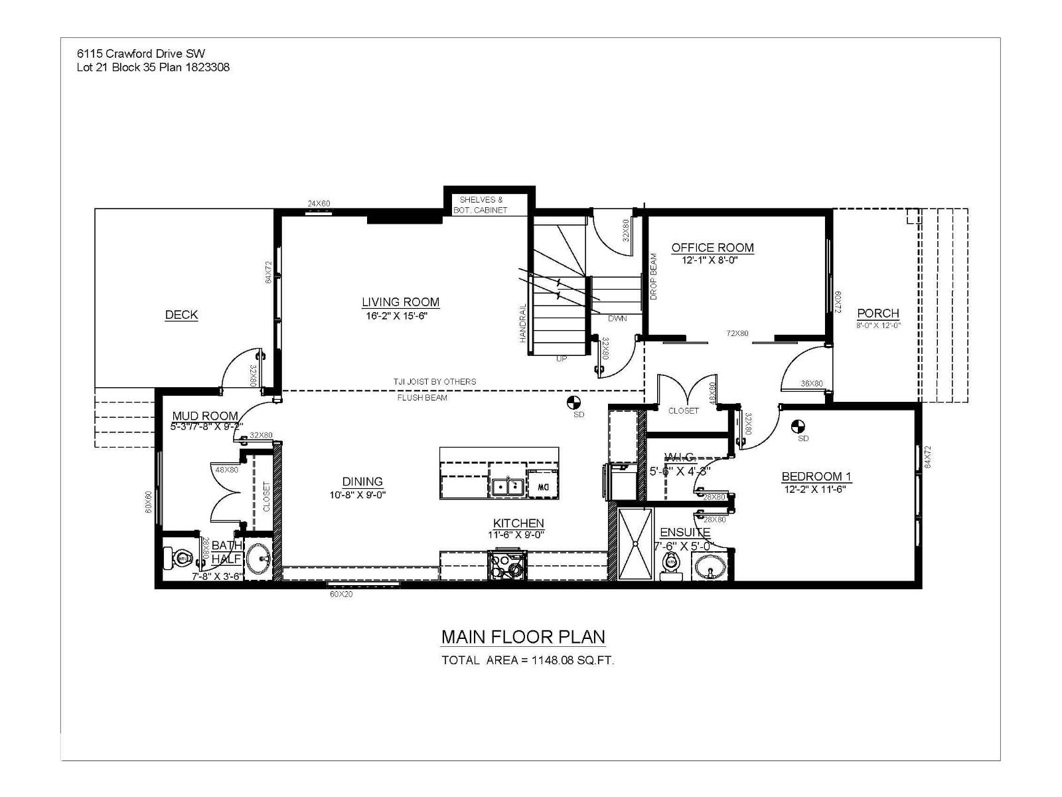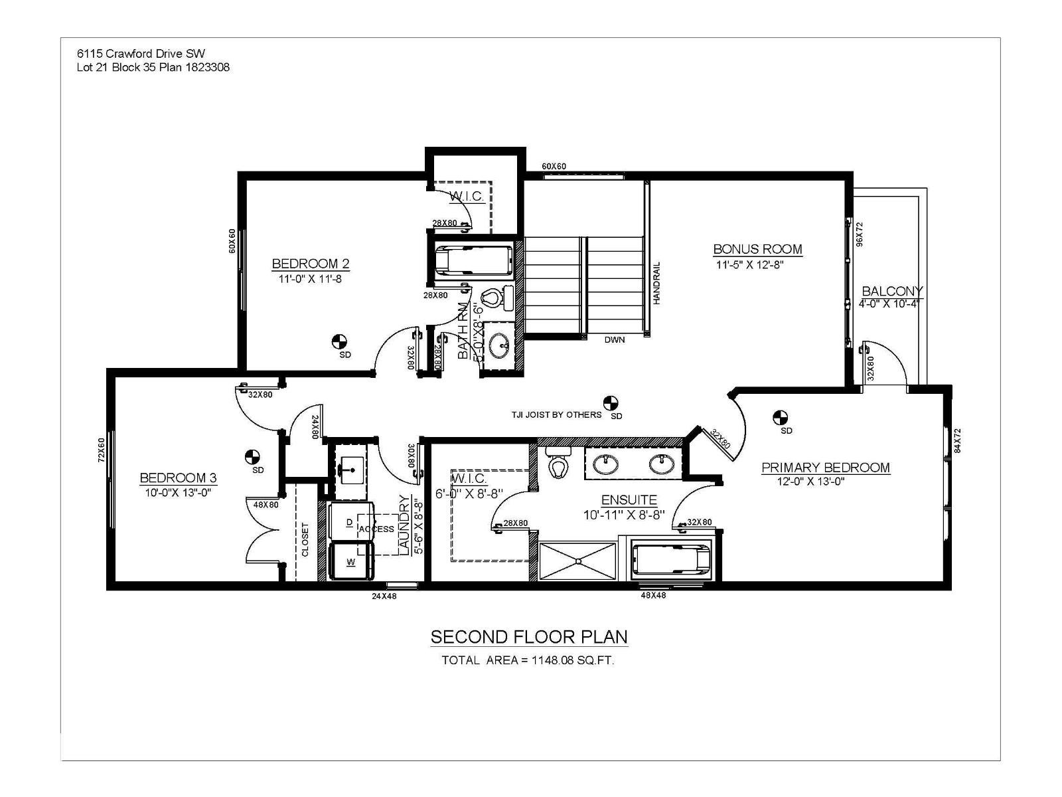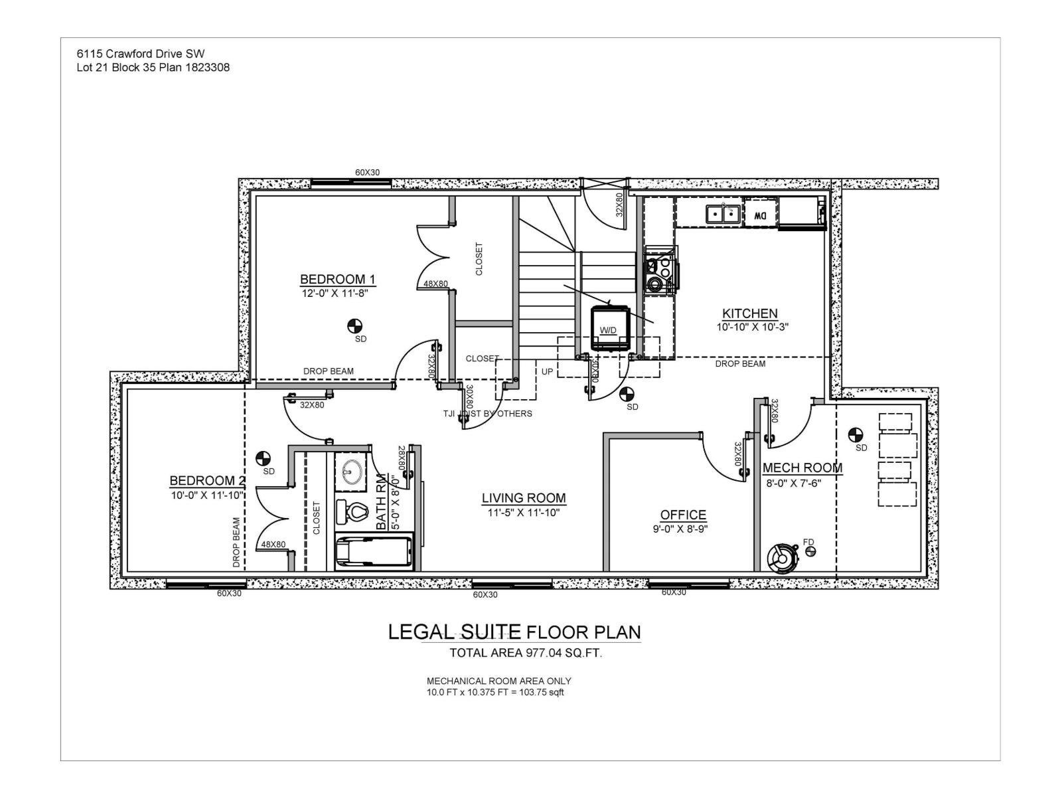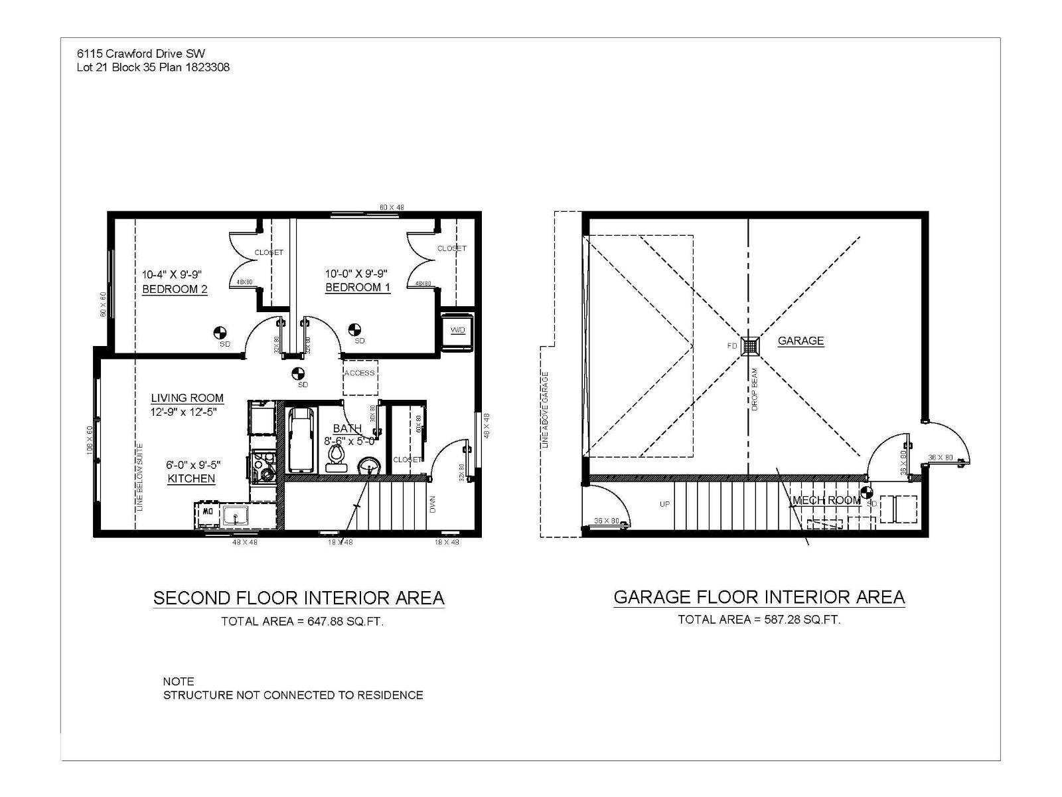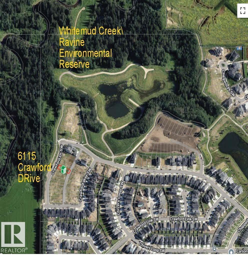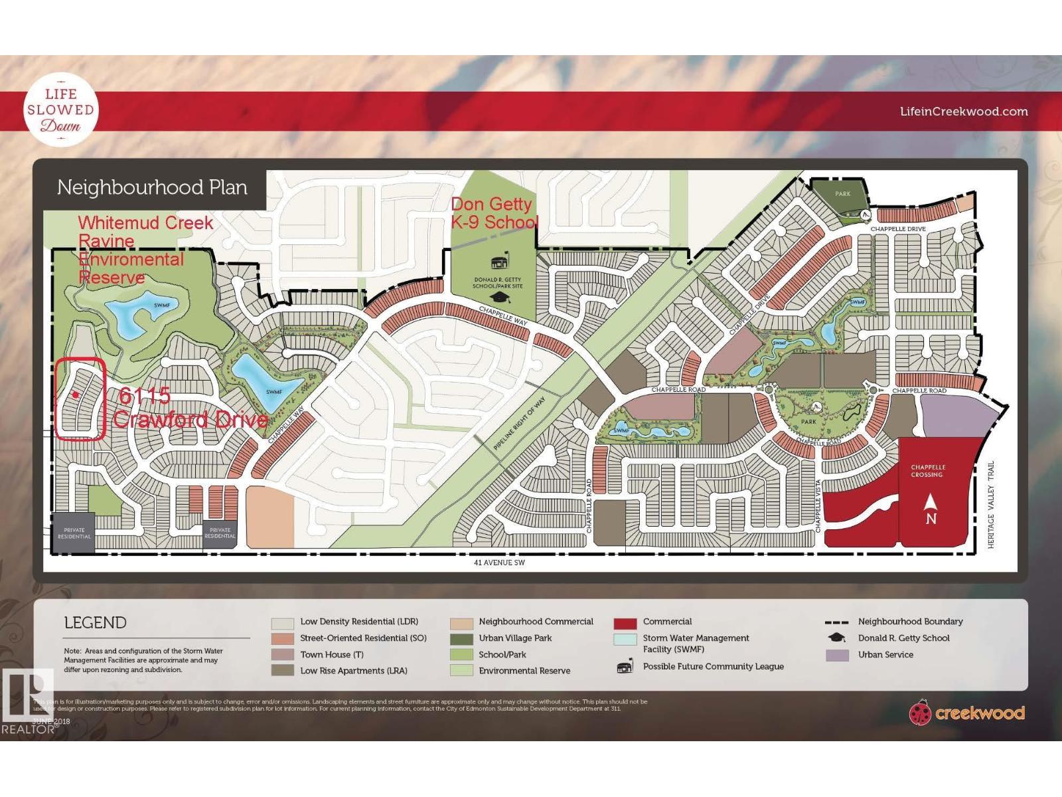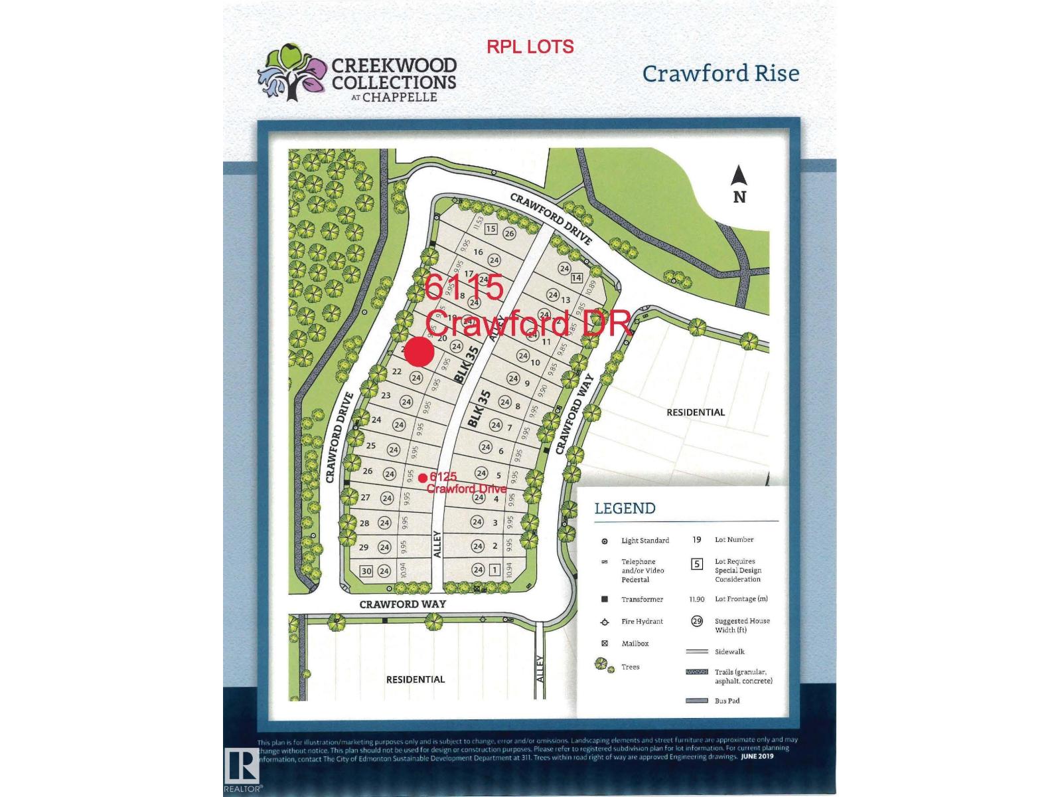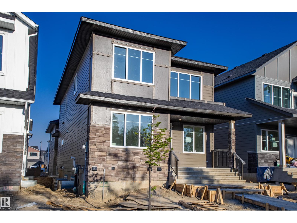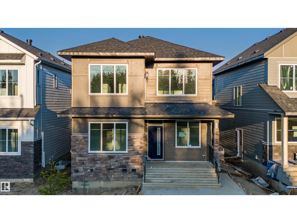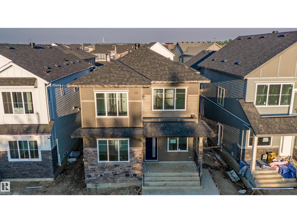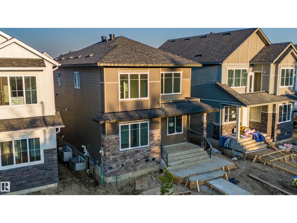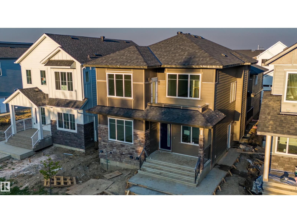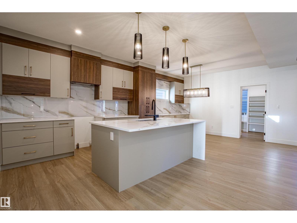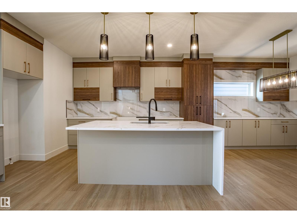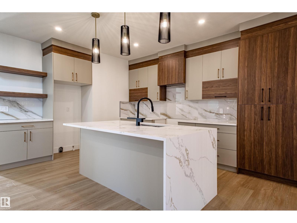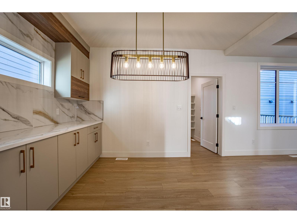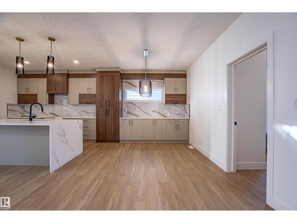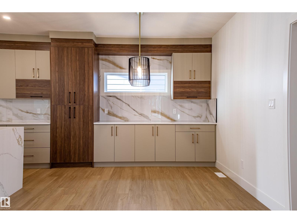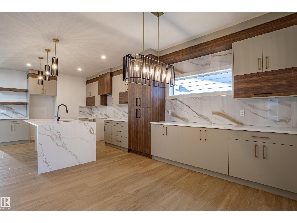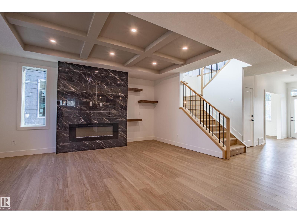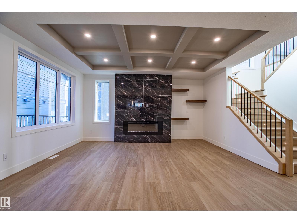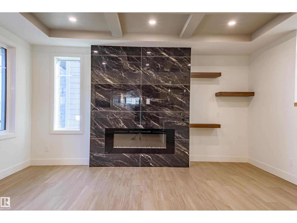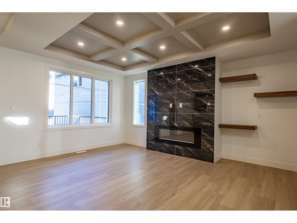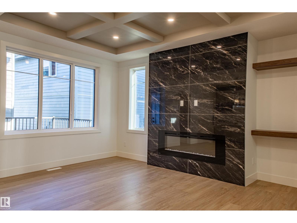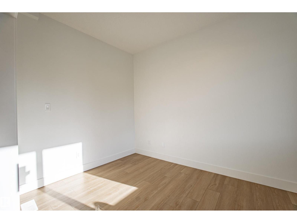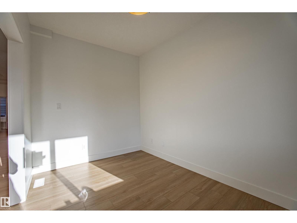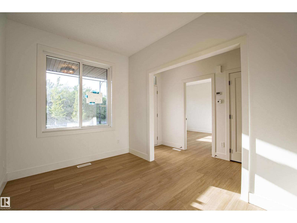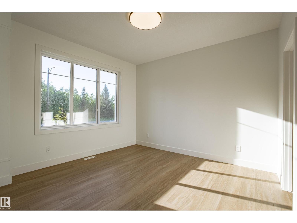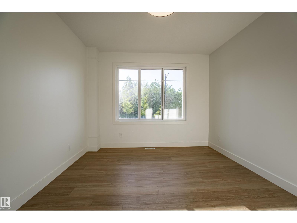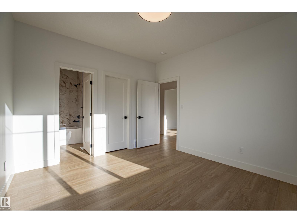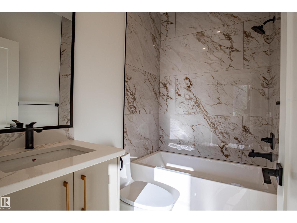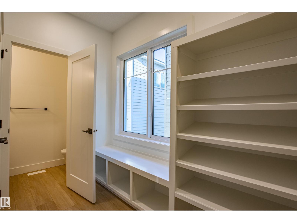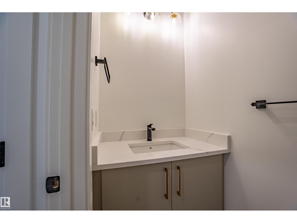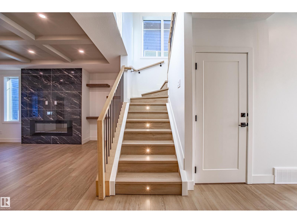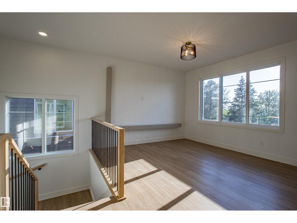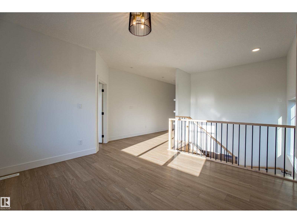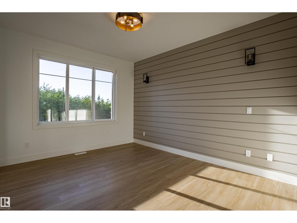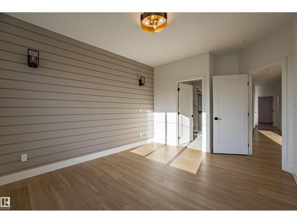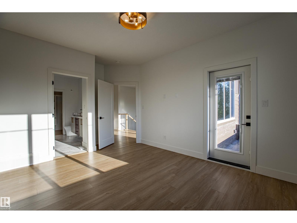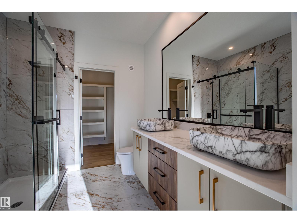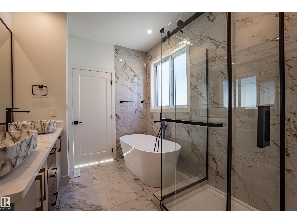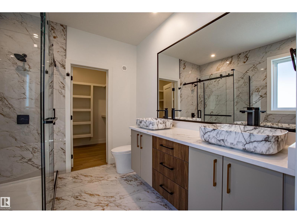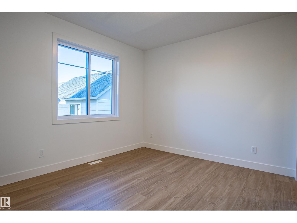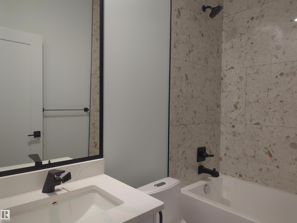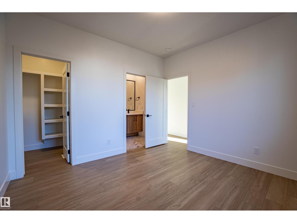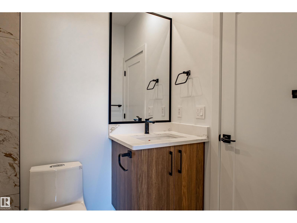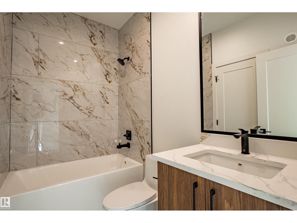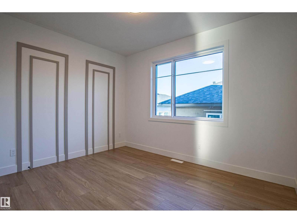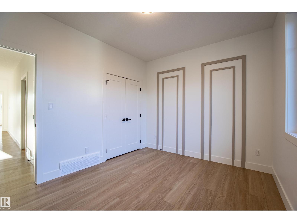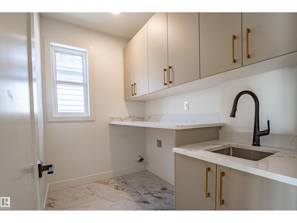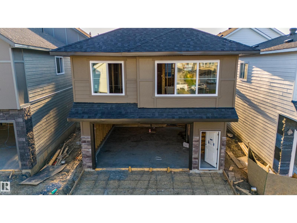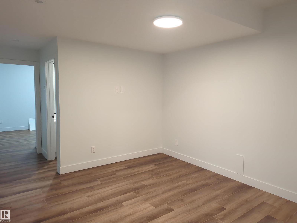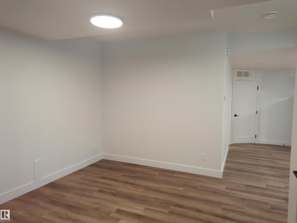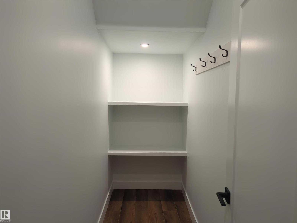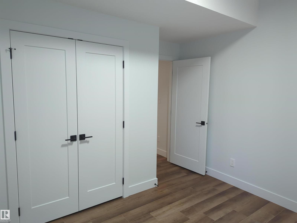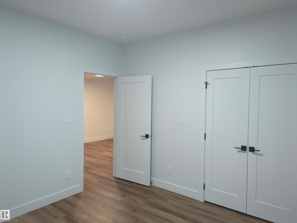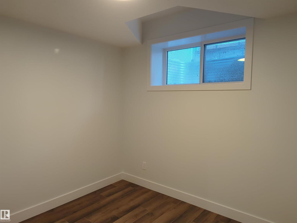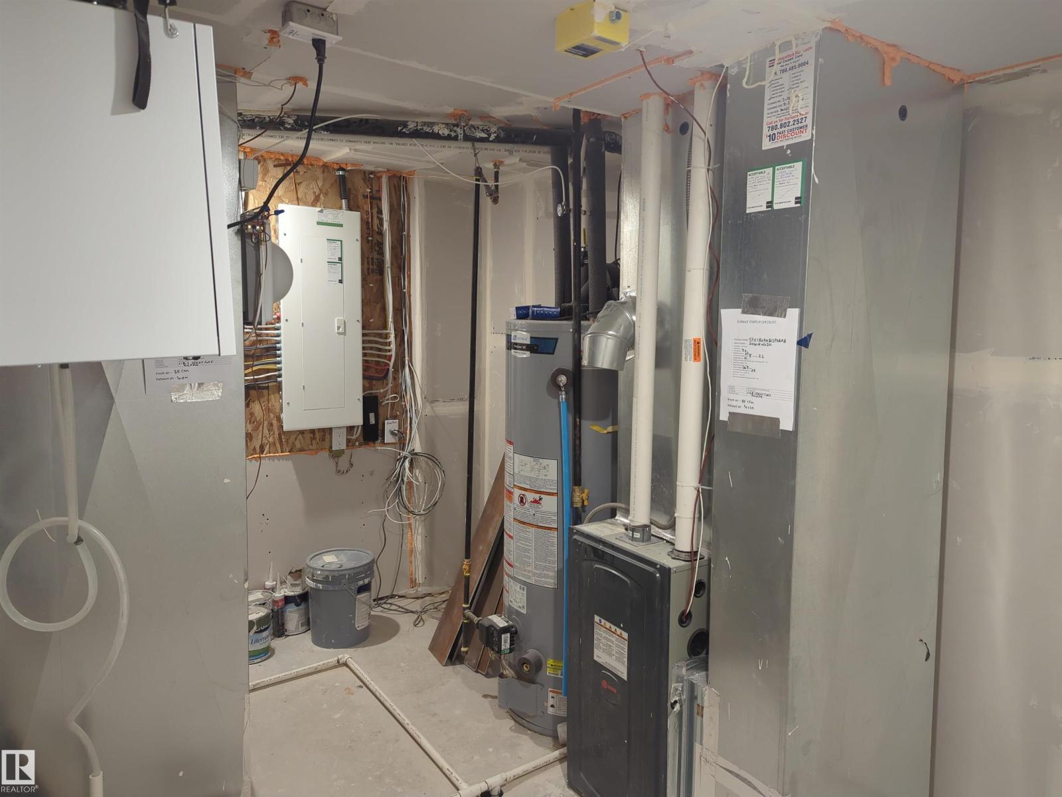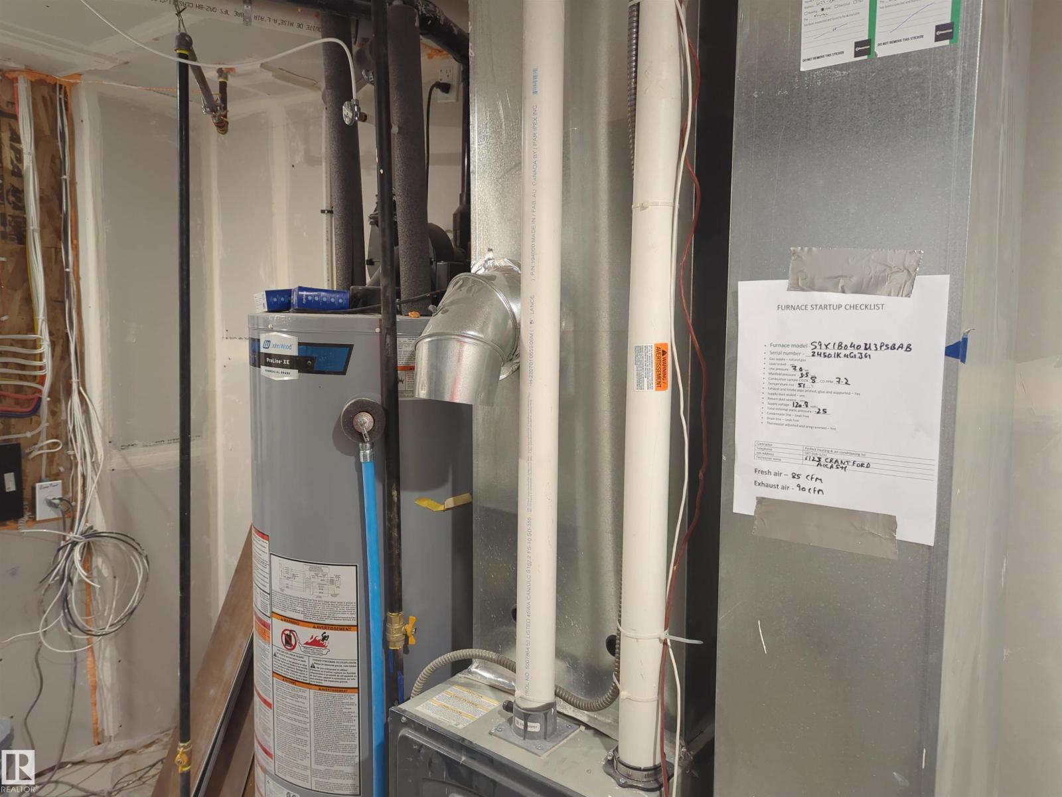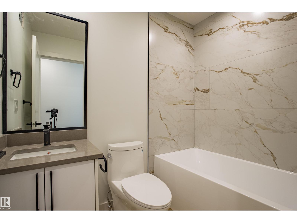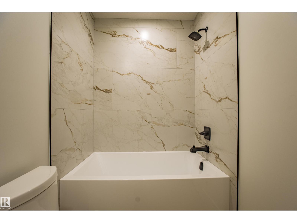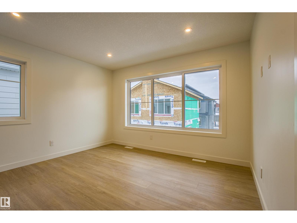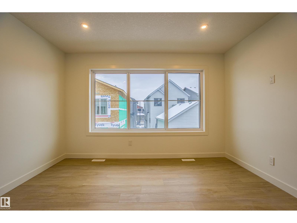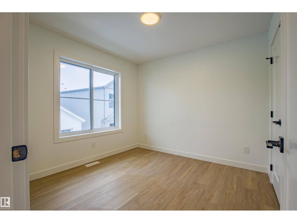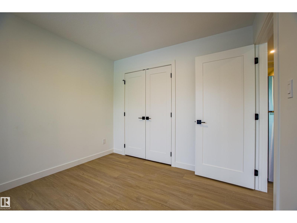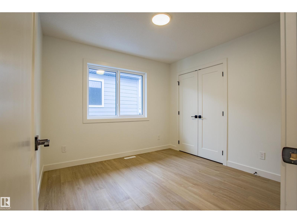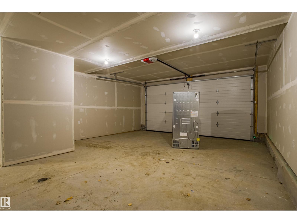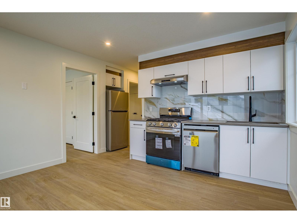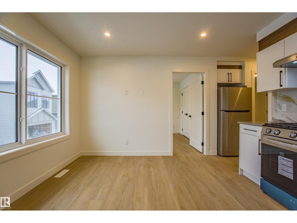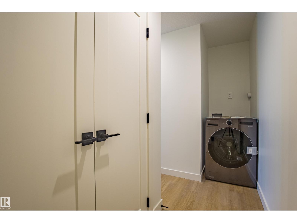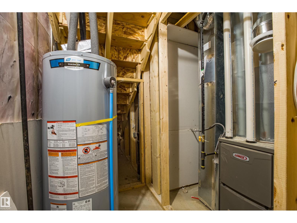6 Bedroom
6 Bathroom
2,296 ft2
Fireplace
See Remarks
$929,900
INVESTERS!! GENERATIONAL WEALTH!! TURNKEY! Excellent Airbnb home (comparable homes renting for up to $1,500/day) OR as a regular rental property (comparable 3-unit properties renting for up to $6,000/month) OR Mortgage Helper…live in one and rent out 2 units. Either way 3 Units in 1 property. 2 STOREY HOME, LEGAL SUITE PLUS a GARAGE SUITE!!! Stainless Steel Appliances Included. Front and back Landscaping Included. Over 3,920 SF of Living Space. Main and 2nd floor 2,296 SF+ = 2 Primary Bedrooms; one on Main Floor; one on 2nd floor + ensuites + walk-in closets. BALCONY AND DECK overlooking the RAVINE! 2 additional bedrooms + den + Bonus Rm + mudroom + porch. Legal Basement Suite 977 SF 2 Large Bedrooms; Garage Suite 2 Bedroom is 647 SF. Enormous potential set in a picturesque private area across from Whitemud Creek Ravine/Environmental Reserve with pathways. High-end finishings. Each unit has its own laundry. Walking distance to K-9 school. Shopping, recreation, transit plus easy access to all arterial roa (id:63013)
Property Details
|
MLS® Number
|
E4461085 |
|
Property Type
|
Single Family |
|
Neigbourhood
|
Chappelle Area |
|
Amenities Near By
|
Airport, Golf Course, Playground, Public Transit, Shopping |
|
Features
|
See Remarks, Exterior Walls- 2x6", Environmental Reserve |
|
Parking Space Total
|
4 |
|
Structure
|
Deck, Porch |
Building
|
Bathroom Total
|
6 |
|
Bedrooms Total
|
6 |
|
Amenities
|
Ceiling - 9ft |
|
Appliances
|
Dishwasher, Dryer, Garage Door Opener Remote(s), Garage Door Opener, Hood Fan, Refrigerator, Stove, Washer, See Remarks |
|
Basement Development
|
Finished |
|
Basement Features
|
Suite |
|
Basement Type
|
Full (finished) |
|
Constructed Date
|
2024 |
|
Construction Style Attachment
|
Detached |
|
Fireplace Fuel
|
Electric |
|
Fireplace Present
|
Yes |
|
Fireplace Type
|
Unknown |
|
Half Bath Total
|
1 |
|
Heating Type
|
See Remarks |
|
Stories Total
|
2 |
|
Size Interior
|
2,296 Ft2 |
|
Type
|
House |
Parking
|
Detached Garage
|
|
|
Oversize
|
|
|
Rear
|
|
Land
|
Acreage
|
No |
|
Land Amenities
|
Airport, Golf Course, Playground, Public Transit, Shopping |
Rooms
| Level |
Type |
Length |
Width |
Dimensions |
|
Basement |
Bedroom 5 |
|
|
12' x 11'8 |
|
Basement |
Second Kitchen |
|
|
10'10 x 10'3 |
|
Basement |
Bedroom 6 |
|
|
10'0 x 11'10 |
|
Basement |
Office |
|
|
9'0 x 8'9 |
|
Main Level |
Living Room |
|
|
16'2 x 15'6 |
|
Main Level |
Dining Room |
|
|
10'8 x 9'0 |
|
Main Level |
Kitchen |
|
|
11'6 x 9'0 |
|
Main Level |
Den |
|
|
12'1'' x 8' |
|
Main Level |
Bedroom 4 |
|
|
12'2 x 11'6 |
|
Main Level |
Mud Room |
|
|
7'8 x 9'2 |
|
Upper Level |
Primary Bedroom |
|
|
12' x 12'0 |
|
Upper Level |
Bedroom 2 |
|
|
11'0 x 11'8 |
|
Upper Level |
Bedroom 3 |
|
|
10'0 x 13'0 |
|
Upper Level |
Bonus Room |
|
|
11'5 x 12'8 |
https://www.realtor.ca/real-estate/28959304/6115-crawford-dr-sw-edmonton-chappelle-area

