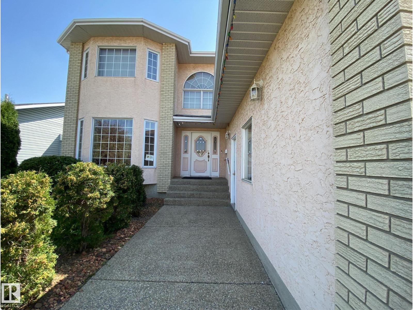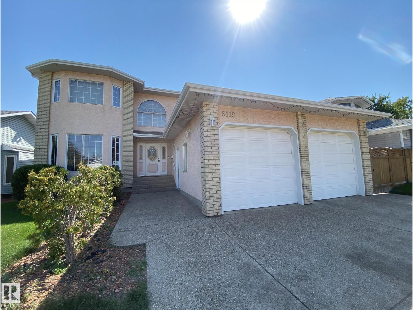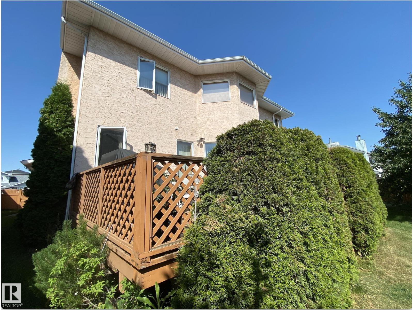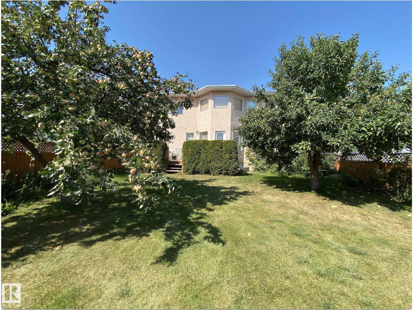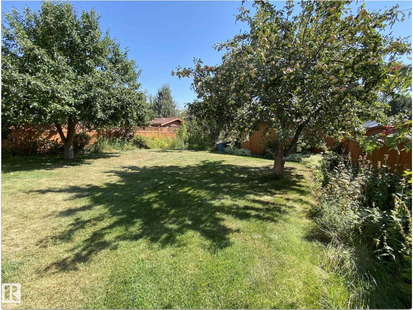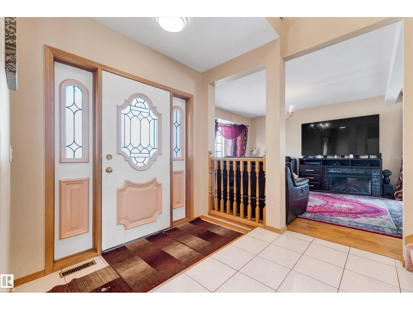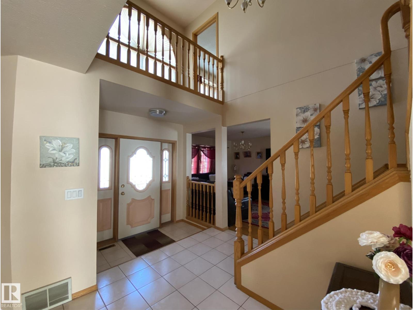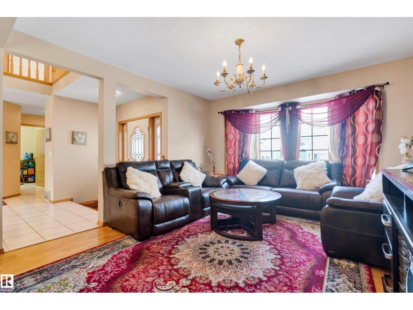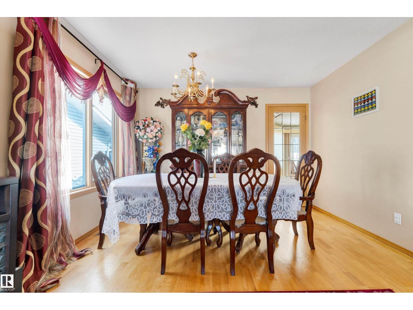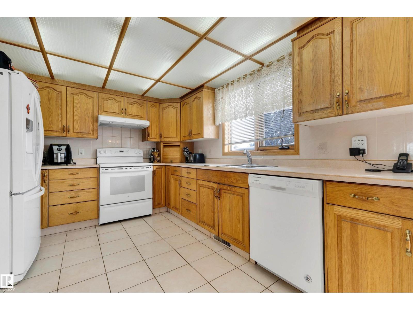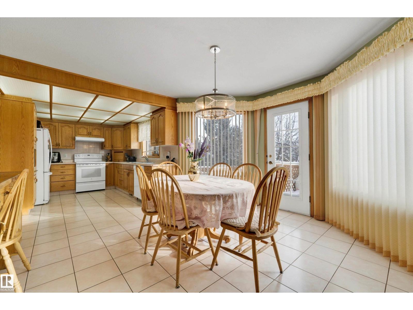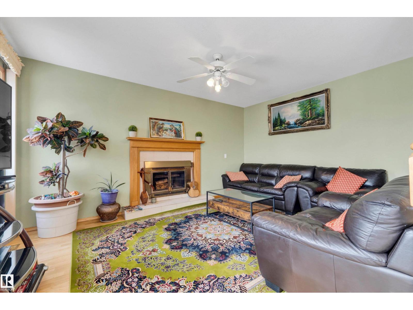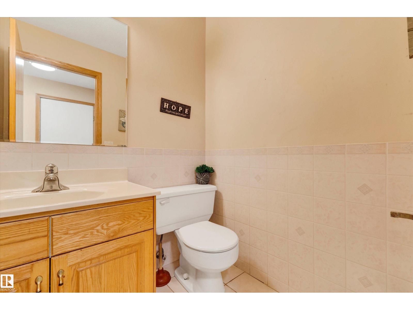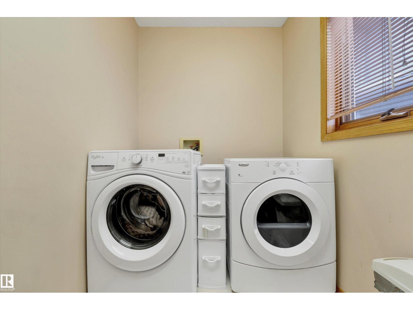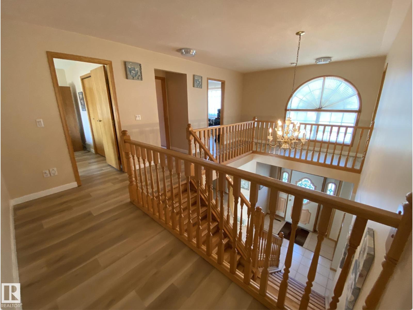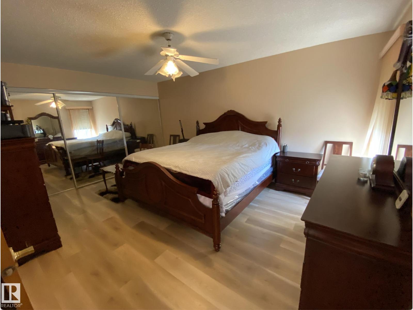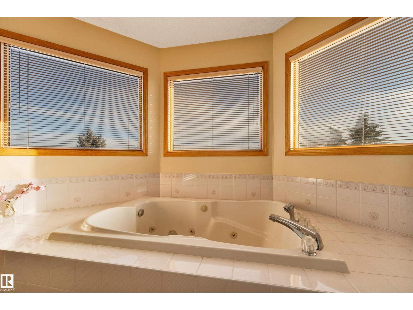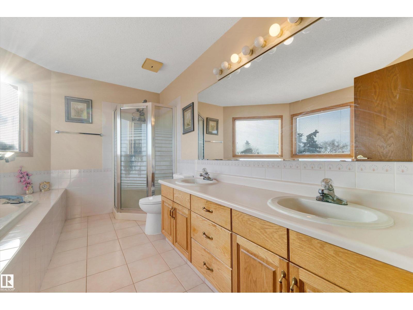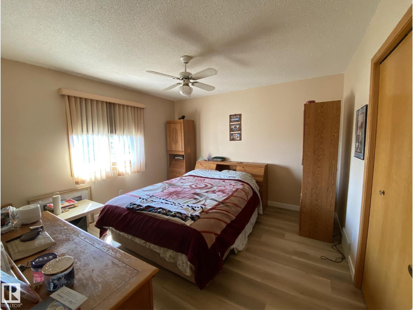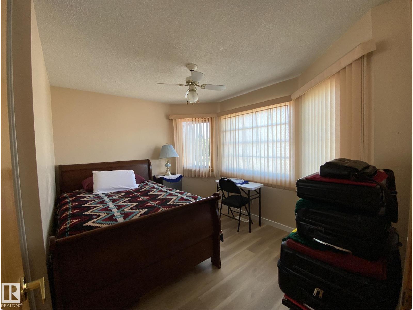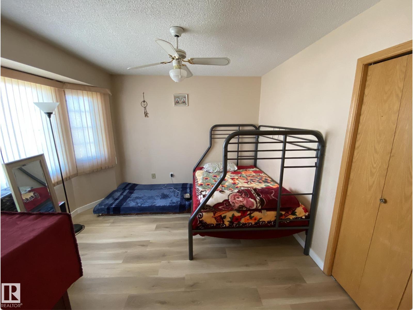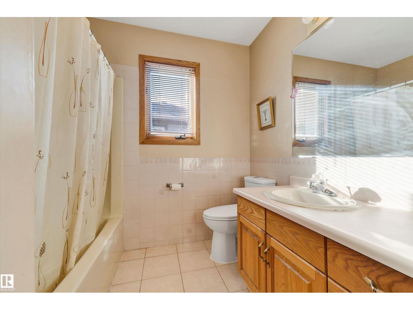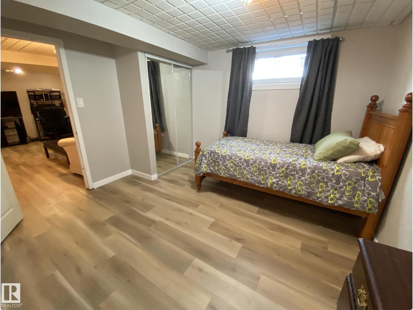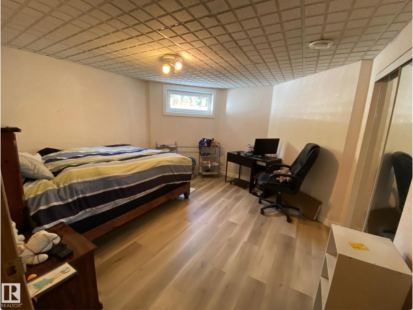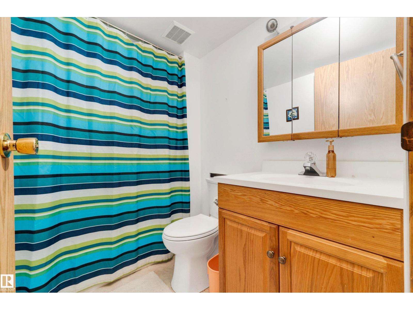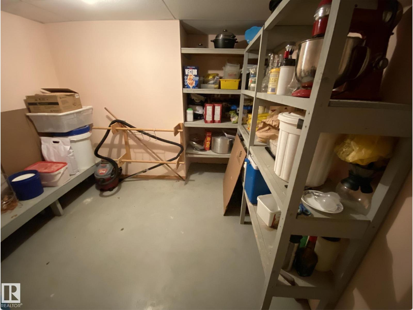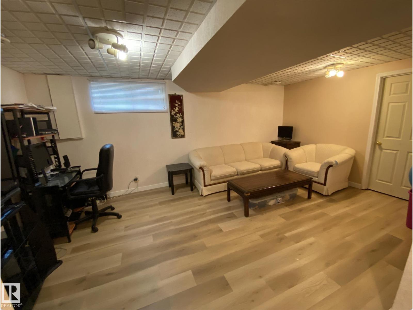6119 156 Av Nw Edmonton, Alberta T5Y 2N1
$610,000
Beautiful 2-storey home in the family-friendly community of Matt Berry. This home features 6 bedrooms, 3.5 bathrooms, and a fully finished basement. The main floor boasts a spacious front living and dining area with soaring ceilings, a bright kitchen with breakfast nook, and a cozy family room with fireplace. Upstairs you’ll find 4 generously sized bedrooms including a primary suite with spacious walk-in closet and spa like ensuite. The fully finished basement adds a large rec room, 2 additional bedroom, cold room, and full bath—perfect for guests or extended family. Enjoy the southeast-facing backyard with deck, fruit trees, and plenty of space to relax or garden. Recent updates include shingles (2023), garage heater (2023), and a high-efficiency furnace. Completing this property is an attached heated double garage. Close to schools, walking trails, shopping, transit, parks, and major routes, this home is move-in ready and ideal for families. Welcome home! (id:63013)
Property Details
| MLS® Number | E4455078 |
| Property Type | Single Family |
| Neigbourhood | Matt Berry |
| Amenities Near By | Playground, Public Transit, Schools, Shopping |
| Structure | Deck |
Building
| Bathroom Total | 4 |
| Bedrooms Total | 6 |
| Appliances | Dishwasher, Dryer, Garage Door Opener Remote(s), Hood Fan, Refrigerator, Storage Shed, Stove, Central Vacuum, Washer, Window Coverings |
| Basement Development | Finished |
| Basement Type | Full (finished) |
| Constructed Date | 1990 |
| Construction Style Attachment | Detached |
| Cooling Type | Central Air Conditioning |
| Fireplace Fuel | Wood |
| Fireplace Present | Yes |
| Fireplace Type | Unknown |
| Half Bath Total | 1 |
| Heating Type | Forced Air |
| Stories Total | 2 |
| Size Interior | 2,184 Ft2 |
| Type | House |
Parking
| Attached Garage |
Land
| Acreage | No |
| Fence Type | Fence |
| Land Amenities | Playground, Public Transit, Schools, Shopping |
| Size Irregular | 616.96 |
| Size Total | 616.96 M2 |
| Size Total Text | 616.96 M2 |
Rooms
| Level | Type | Length | Width | Dimensions |
|---|---|---|---|---|
| Basement | Cold Room | Measurements not available | ||
| Basement | Bedroom 5 | Measurements not available | ||
| Basement | Bedroom 6 | Measurements not available | ||
| Main Level | Living Room | 3.7m x 4.2m | ||
| Main Level | Dining Room | 3.7m x 2.4m | ||
| Main Level | Kitchen | 3.7m x 3.0m | ||
| Main Level | Family Room | 3.7m x 4.8m | ||
| Upper Level | Primary Bedroom | 3.7m x 5.0m | ||
| Upper Level | Bedroom 2 | 3.6m x 3.4m | ||
| Upper Level | Bedroom 3 | 2.9 m | Measurements not available x 2.9 m | |
| Upper Level | Bedroom 4 | 3.6 m | Measurements not available x 3.6 m |
https://www.realtor.ca/real-estate/28787212/6119-156-av-nw-edmonton-matt-berry
201-11823 114 Ave Nw
Edmonton, Alberta T5G 2Y6
201-11823 114 Ave Nw
Edmonton, Alberta T5G 2Y6

