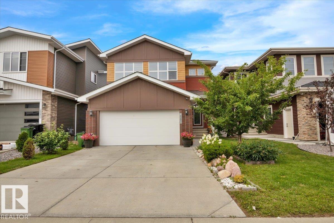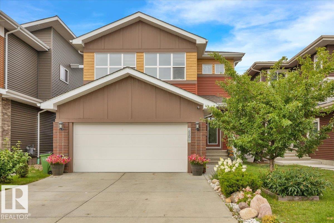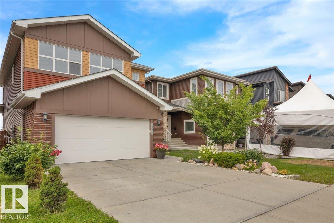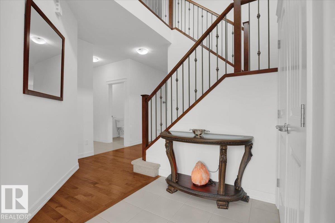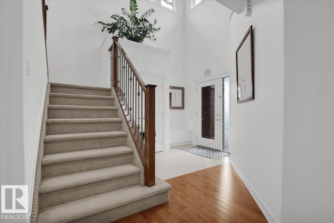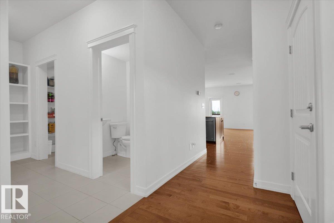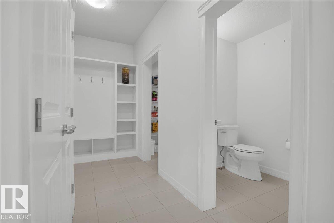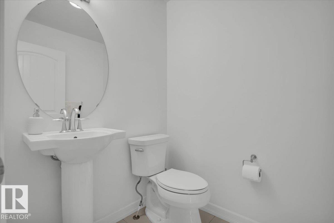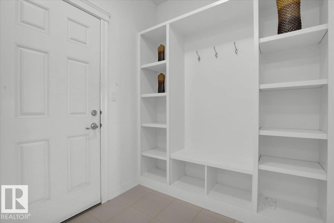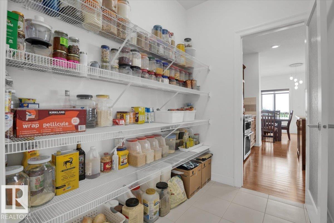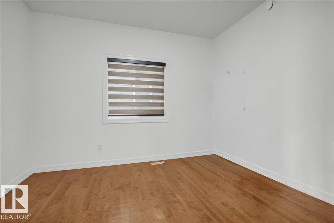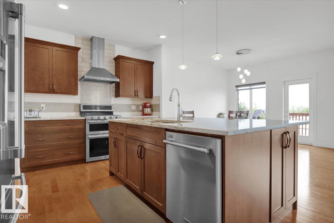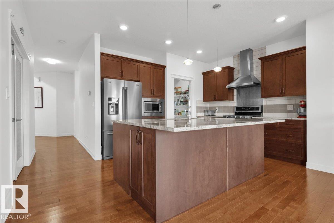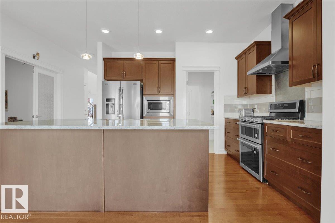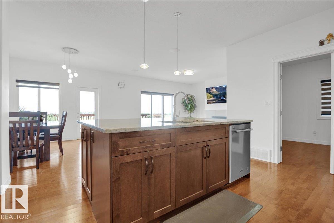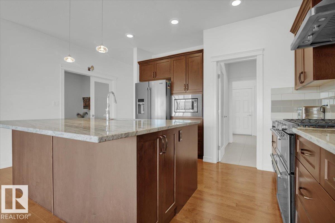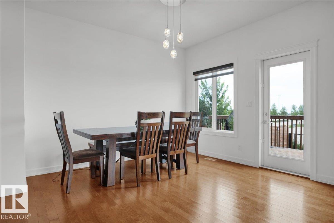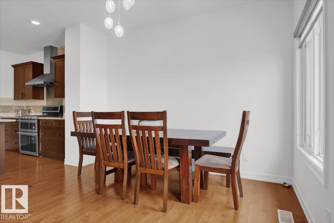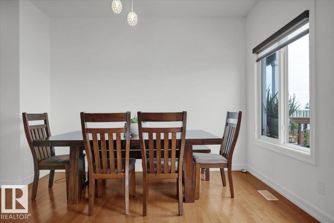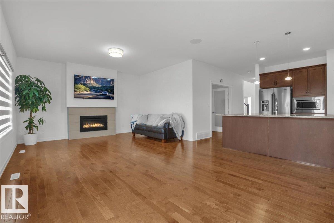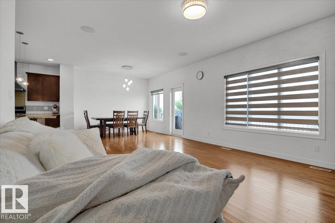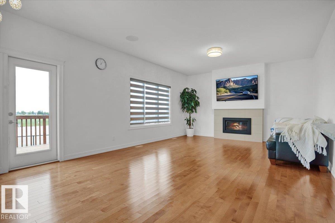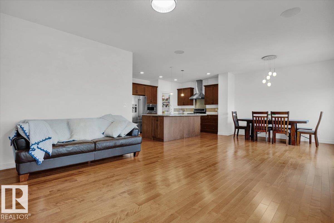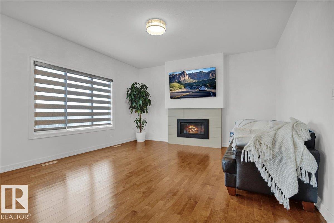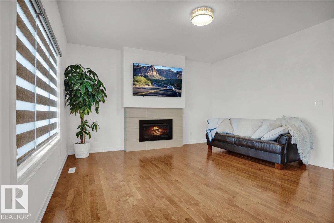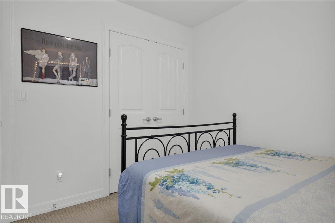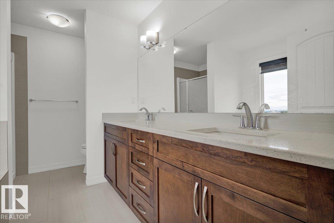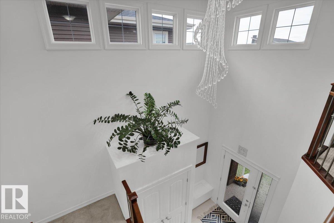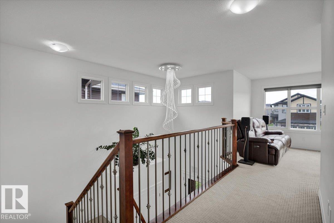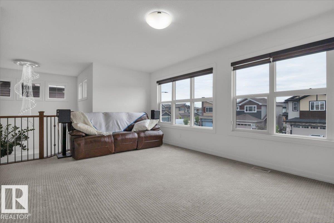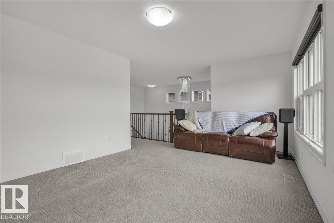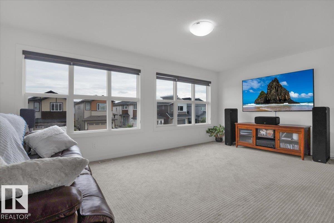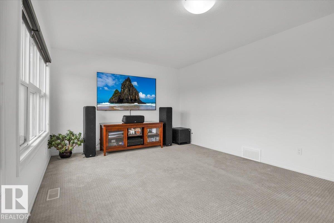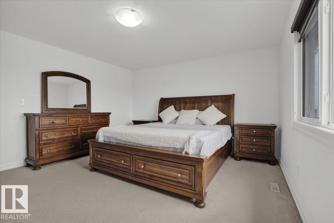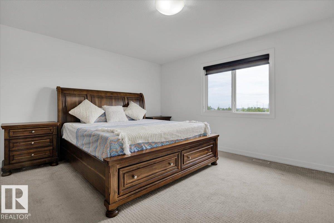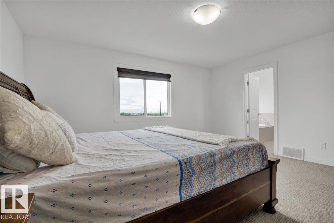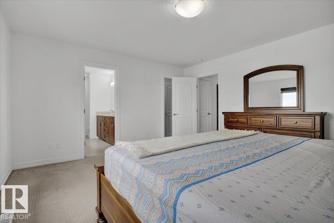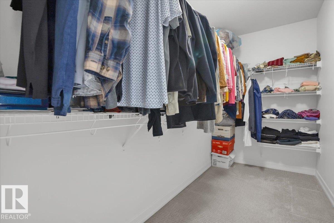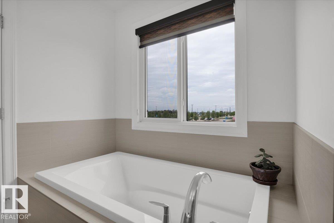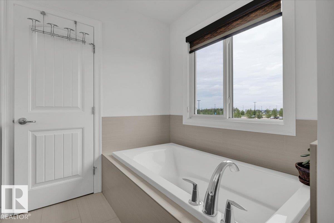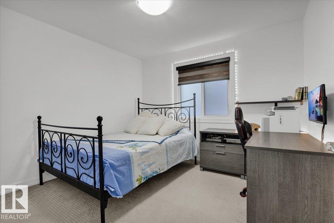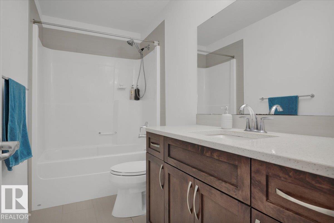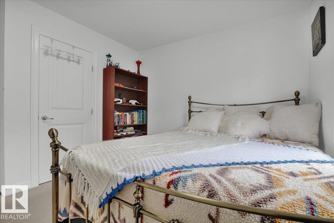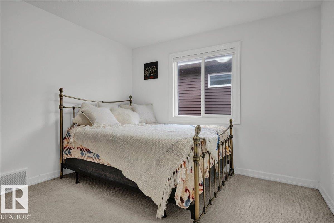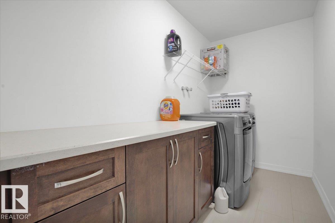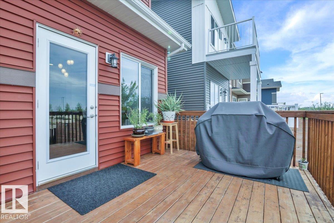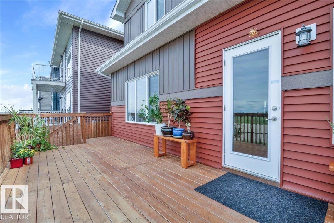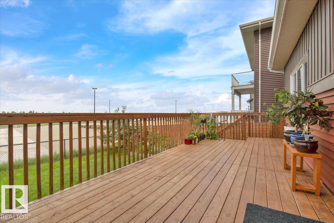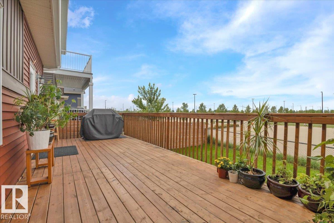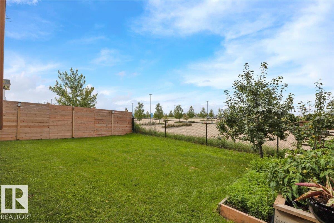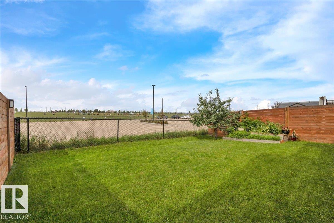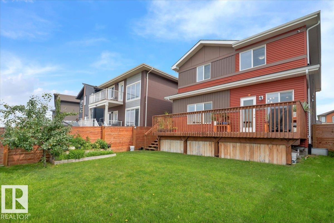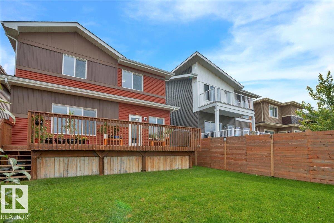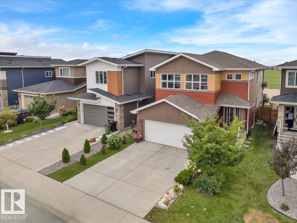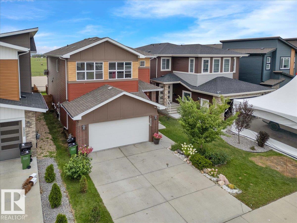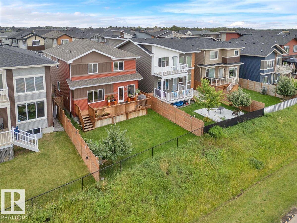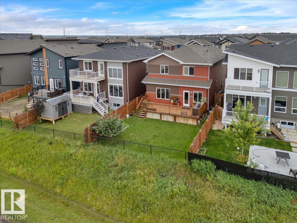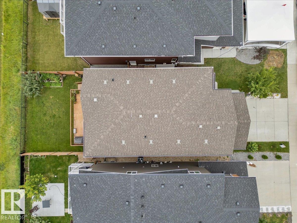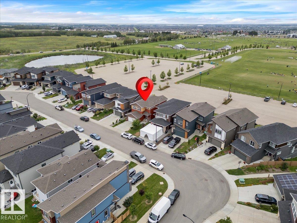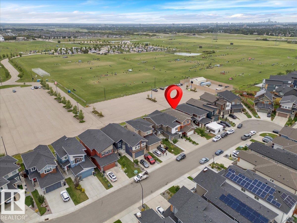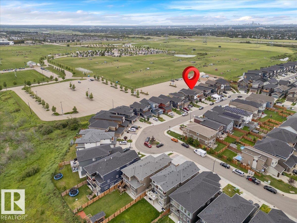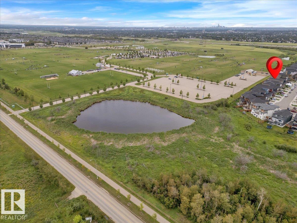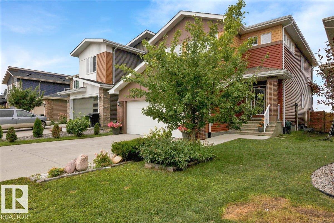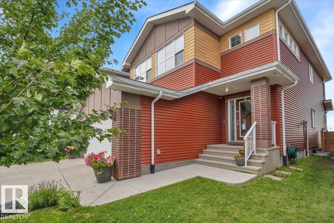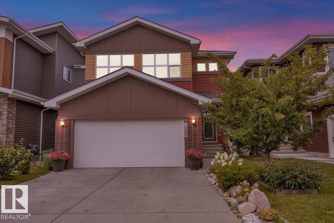4 Bedroom
3 Bathroom
2,387 ft2
Forced Air
$659,900
DOLCE VITA BUILT HOME with 4bdrms, 2.5-bathrms house with a nice yard, freshly upgraded, backing to green space.Main offers a comfy lifestyle to settle in this modern house built at the highest point of the prestigious Hills of Charlesworth. Main floor features a nice bedroom/ office and a bathroom, gourmet kitchen with a large pantry, granite counter tops, stainless steal appliances, stove-gas, built in micro waive, lots of room to sit and eat at kitchen counter- open bright living and dining area leading to a huge well built wooden deck with amazing view. Moving to upstairs you will find a great bonus room with big windows to the left side and a very spacious master suite along with 2 other good sized bdrms to the right side. There are 2 nicely designed bathrooms upstairs which are a 5-piece ensuite, while two additional bedrooms share the full bathroom. This home also includes a 240V/40 amp circuit in garage for charging port for electric cars. Basement has a SEPERATE ENTRANCE for future developments. (id:63013)
Property Details
|
MLS® Number
|
E4453704 |
|
Property Type
|
Single Family |
|
Neigbourhood
|
Charlesworth |
|
Amenities Near By
|
Playground, Shopping |
|
Features
|
See Remarks |
Building
|
Bathroom Total
|
3 |
|
Bedrooms Total
|
4 |
|
Amenities
|
Ceiling - 9ft |
|
Appliances
|
Dishwasher, Dryer, Microwave Range Hood Combo, Refrigerator, Gas Stove(s), Washer, Window Coverings |
|
Basement Development
|
Unfinished |
|
Basement Type
|
Full (unfinished) |
|
Constructed Date
|
2017 |
|
Construction Style Attachment
|
Detached |
|
Fire Protection
|
Smoke Detectors |
|
Half Bath Total
|
1 |
|
Heating Type
|
Forced Air |
|
Stories Total
|
2 |
|
Size Interior
|
2,387 Ft2 |
|
Type
|
House |
Parking
Land
|
Acreage
|
No |
|
Fence Type
|
Fence |
|
Land Amenities
|
Playground, Shopping |
|
Size Irregular
|
388.35 |
|
Size Total
|
388.35 M2 |
|
Size Total Text
|
388.35 M2 |
Rooms
| Level |
Type |
Length |
Width |
Dimensions |
|
Main Level |
Living Room |
4.49 m |
4.47 m |
4.49 m x 4.47 m |
|
Main Level |
Dining Room |
3.72 m |
3.5 m |
3.72 m x 3.5 m |
|
Main Level |
Kitchen |
4.88 m |
4.06 m |
4.88 m x 4.06 m |
|
Main Level |
Bedroom 4 |
3.19 m |
3.61 m |
3.19 m x 3.61 m |
|
Upper Level |
Primary Bedroom |
4.73 m |
4.21 m |
4.73 m x 4.21 m |
|
Upper Level |
Bedroom 2 |
3.74 m |
3.32 m |
3.74 m x 3.32 m |
|
Upper Level |
Bedroom 3 |
3.13 m |
1.59 m |
3.13 m x 1.59 m |
|
Upper Level |
Bonus Room |
|
|
Measurements not available |
https://www.realtor.ca/real-estate/28752426/620-42-st-sw-edmonton-charlesworth

