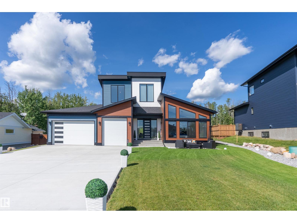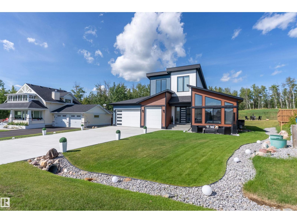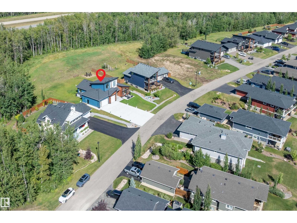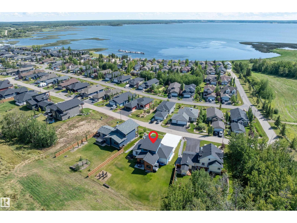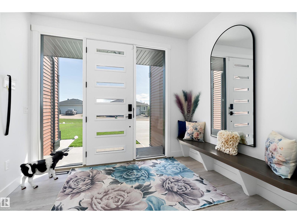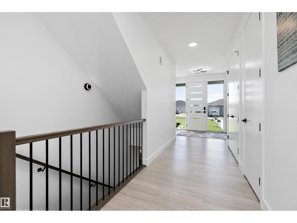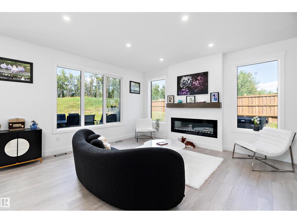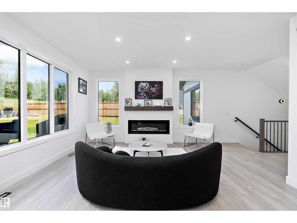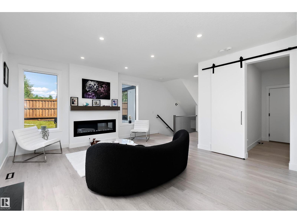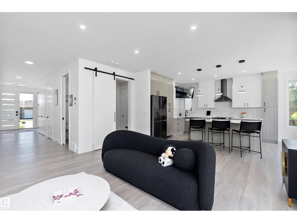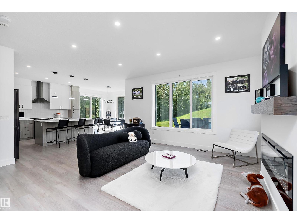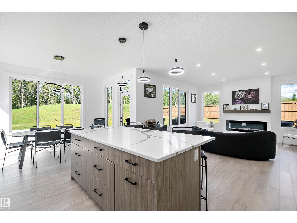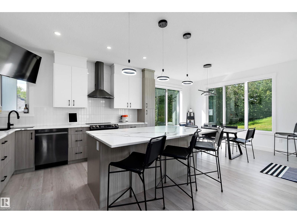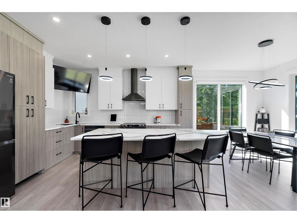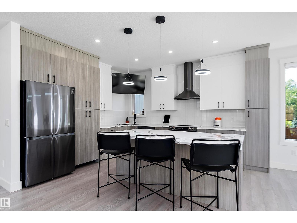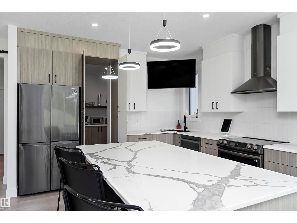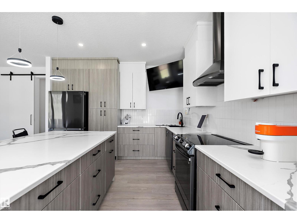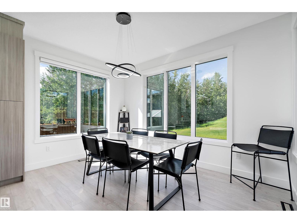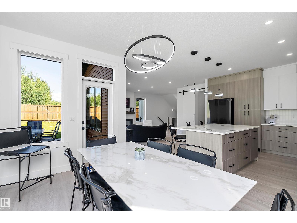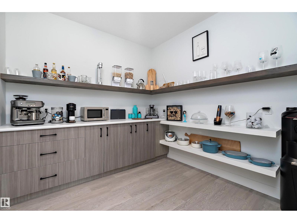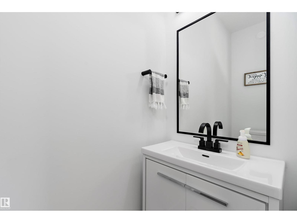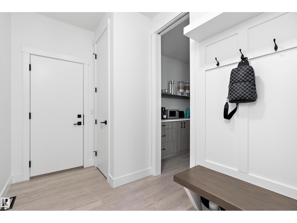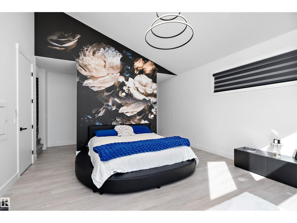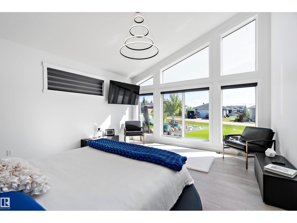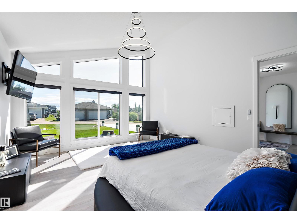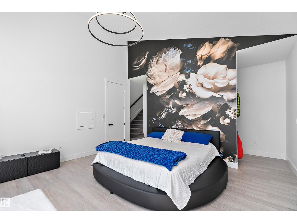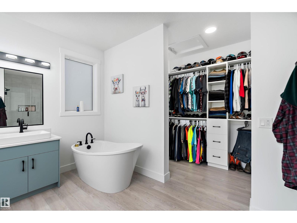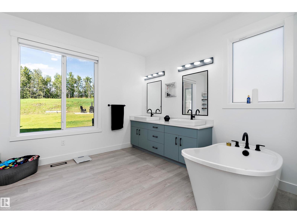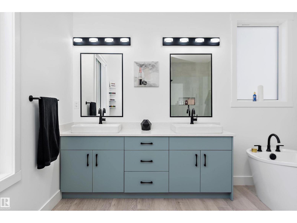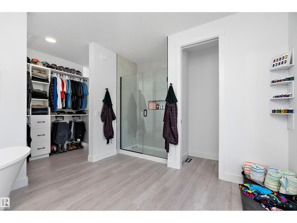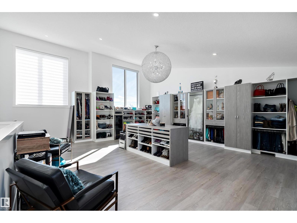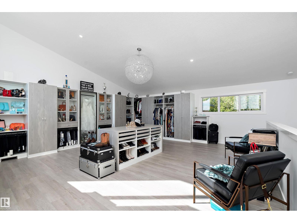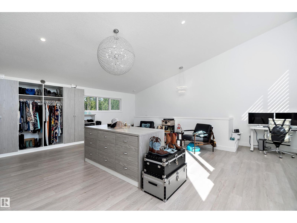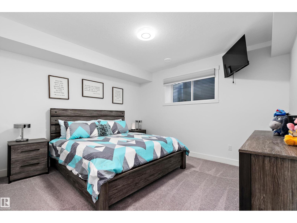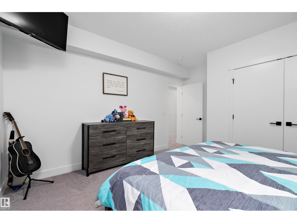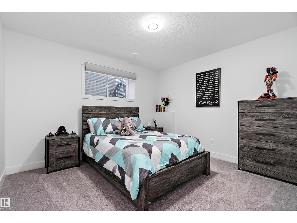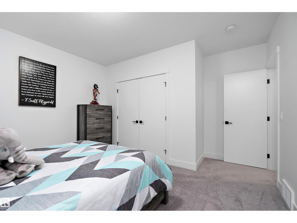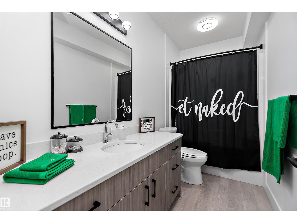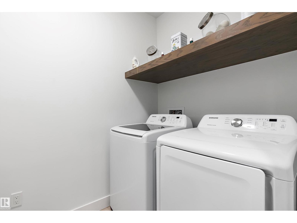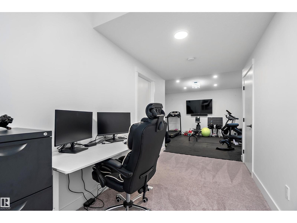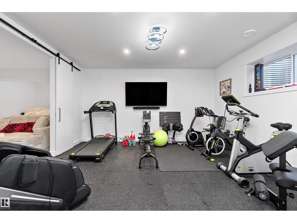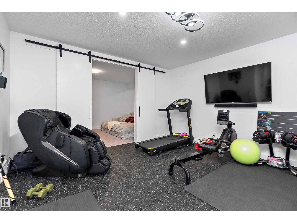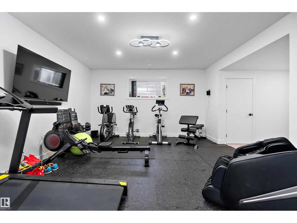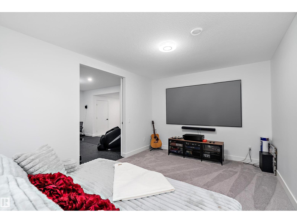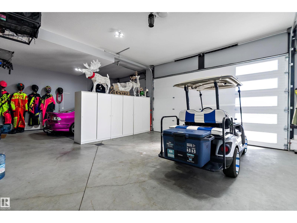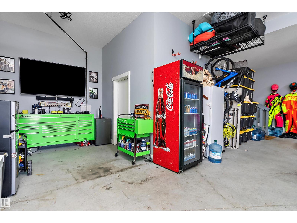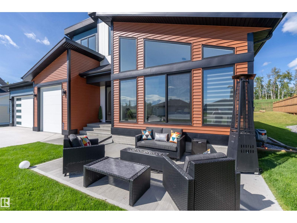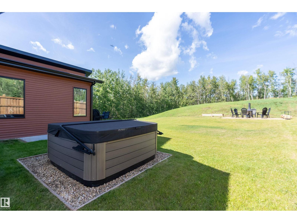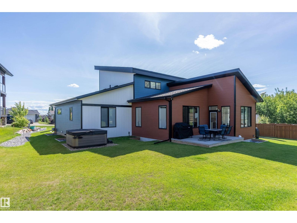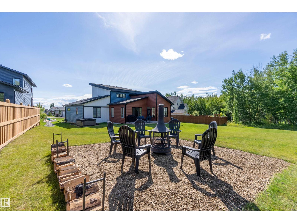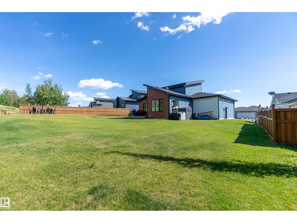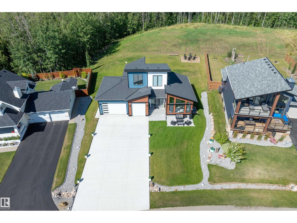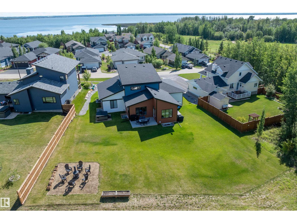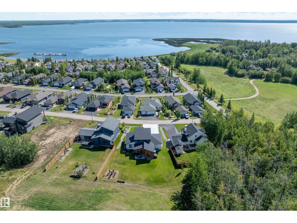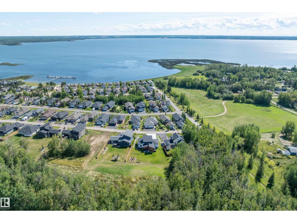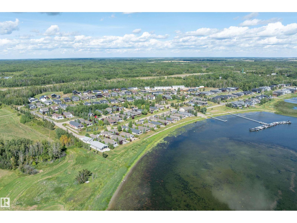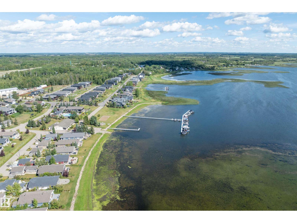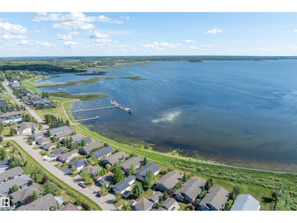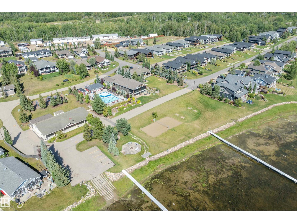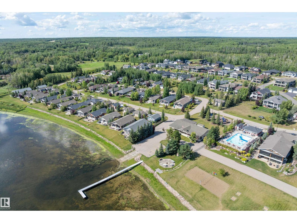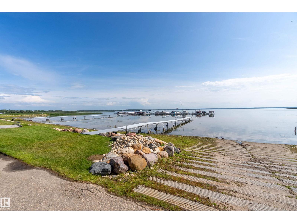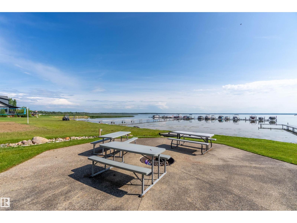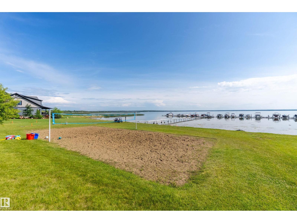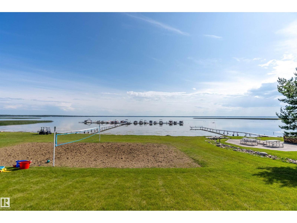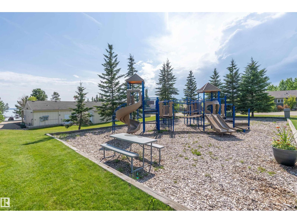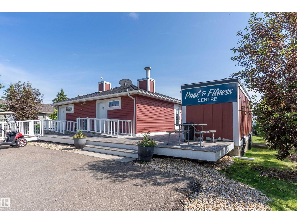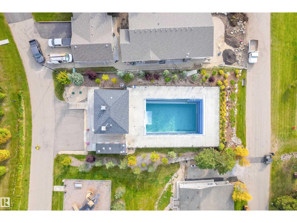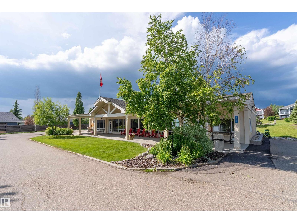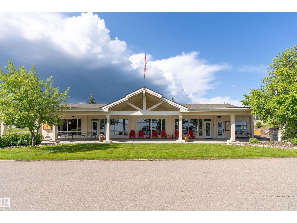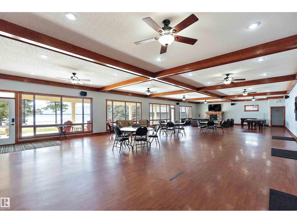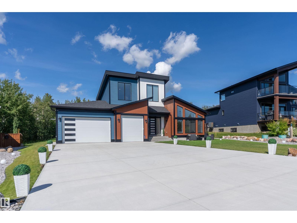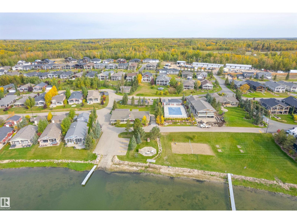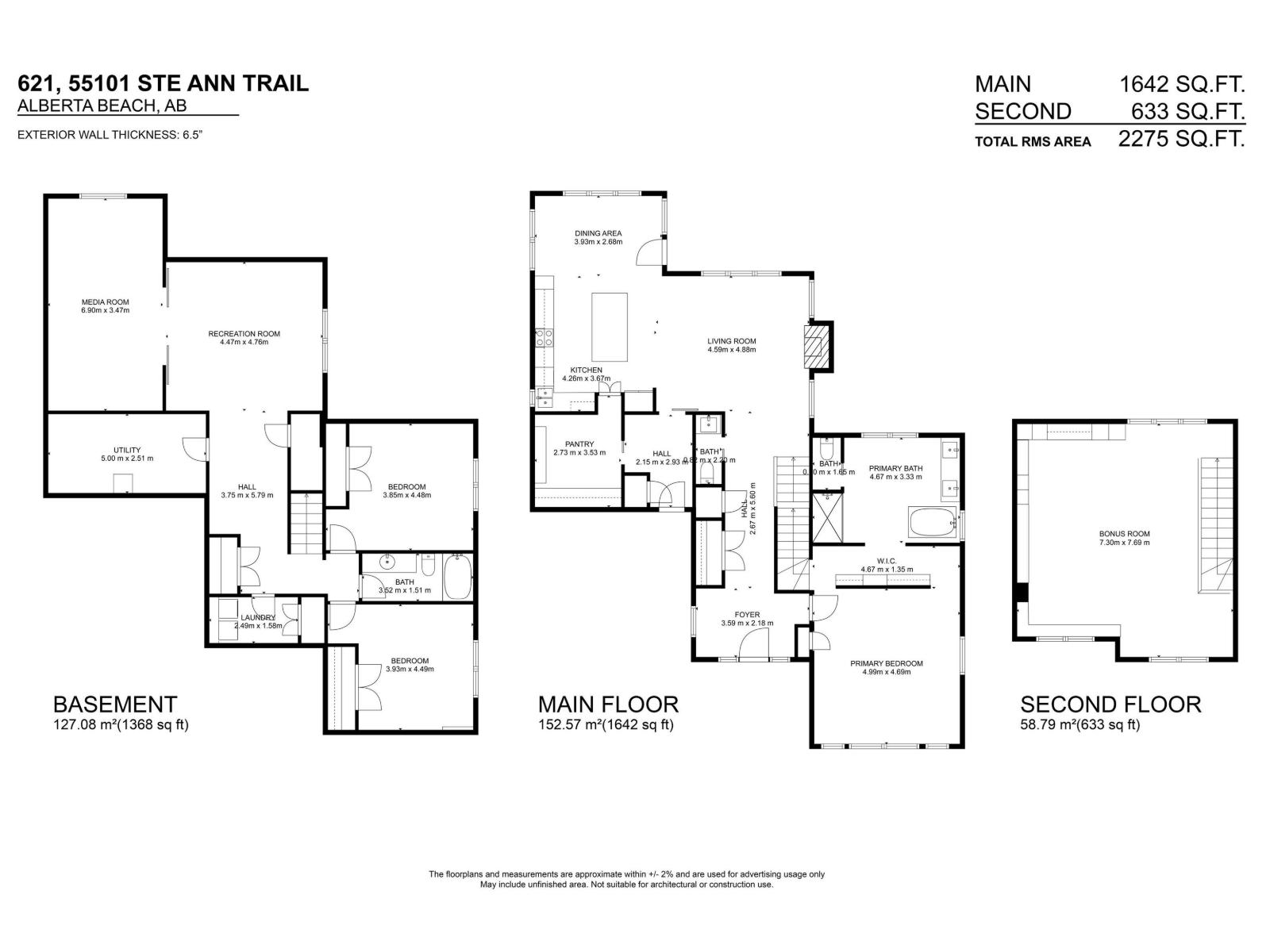#621 55101 Ste. Anne Tr Rural Lac Ste. Anne County, Alberta T0E 1A1
$975,000Maintenance, Insurance, Property Management, Other, See Remarks, Water
$236.23 Monthly
Maintenance, Insurance, Property Management, Other, See Remarks, Water
$236.23 MonthlyThis custom-built HRD home, situated on one of the largest lots at the Estates at Waters Edge will be sure to take your breath away! From the fully loaded triple car garage with EV hook up & 2-piece bath, to the epic primary bedroom & closet with its own dedicated floor - this home is stunning. The upstairs primary bedroom closet is equipped with California closets vaulted ceilings and a centre island for storage. The primary also has soaring windows, vaulted ceilings & a thoughtfully designed laundry chute. The grand entrance leads to the open concept living space & kitchen that overlook the massive partially fenced backyard. The hidden pantry doors are a delightful surprise as you enter the giant pantry with mudroom access. The mudroom can be entered through living area as well for added convenience. The basement features 2 large bedrooms, laundry, 4-piece bath, huge rec room & the cherry on top is the hidden media room tucked away behind barn doors! With quick access to HWY 43 - this one is a must see! (id:63013)
Property Details
| MLS® Number | E4452786 |
| Property Type | Single Family |
| Neigbourhood | Estates At Waters Edge |
| Amenities Near By | Park, Playground |
| Community Features | Lake Privileges |
| Features | Flat Site, No Back Lane, Closet Organizers |
| Parking Space Total | 12 |
| Pool Type | Outdoor Pool |
| Structure | Deck |
Building
| Bathroom Total | 4 |
| Bedrooms Total | 3 |
| Amenities | Ceiling - 10ft |
| Appliances | Dishwasher, Dryer, Garage Door Opener Remote(s), Garage Door Opener, Hood Fan, Microwave, Refrigerator, Storage Shed, Stove, Washer, Window Coverings, Wine Fridge, See Remarks |
| Basement Development | Finished |
| Basement Type | Full (finished) |
| Ceiling Type | Vaulted |
| Constructed Date | 2022 |
| Construction Style Attachment | Detached |
| Cooling Type | Central Air Conditioning |
| Fire Protection | Smoke Detectors |
| Half Bath Total | 2 |
| Heating Type | Forced Air |
| Stories Total | 2 |
| Size Interior | 2,275 Ft2 |
| Type | House |
Parking
| Heated Garage | |
| Attached Garage |
Land
| Access Type | Boat Access |
| Acreage | No |
| Land Amenities | Park, Playground |
| Size Irregular | 0.38 |
| Size Total | 0.38 Ac |
| Size Total Text | 0.38 Ac |
| Surface Water | Lake |
Rooms
| Level | Type | Length | Width | Dimensions |
|---|---|---|---|---|
| Basement | Bedroom 2 | 3.85 m | 4.48 m | 3.85 m x 4.48 m |
| Basement | Bedroom 3 | 3.93 m | 4.49 m | 3.93 m x 4.49 m |
| Basement | Bonus Room | 7.3 m | 7.69 m | 7.3 m x 7.69 m |
| Main Level | Living Room | 4.59 m | 4.88 m | 4.59 m x 4.88 m |
| Main Level | Dining Room | 3.93 m | 2.68 m | 3.93 m x 2.68 m |
| Main Level | Kitchen | 4.26 m | 3.67 m | 4.26 m x 3.67 m |
| Main Level | Primary Bedroom | 4.99 m | 4.69 m | 4.99 m x 4.69 m |

