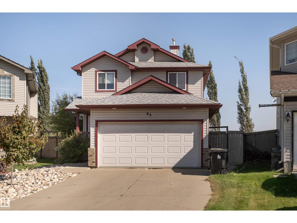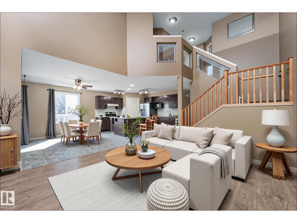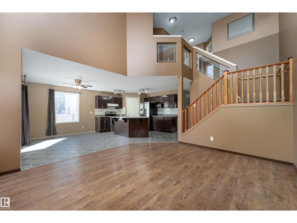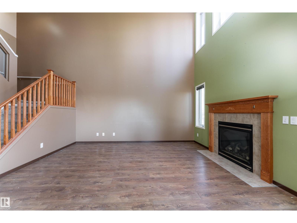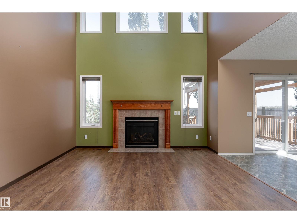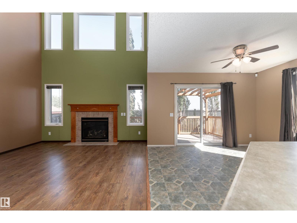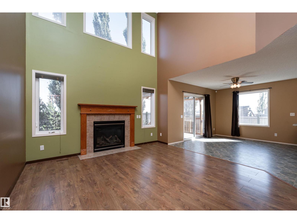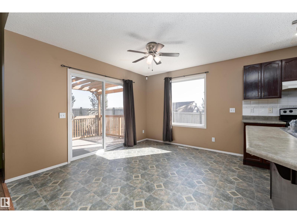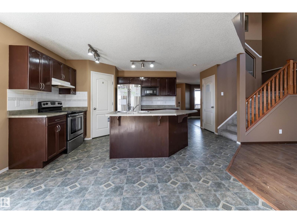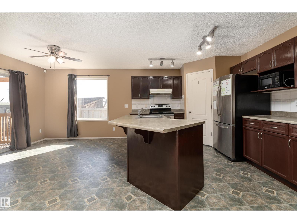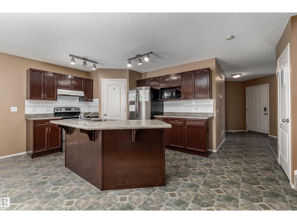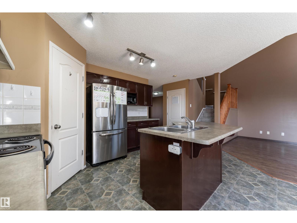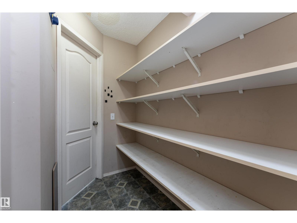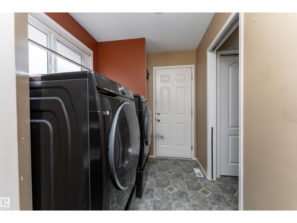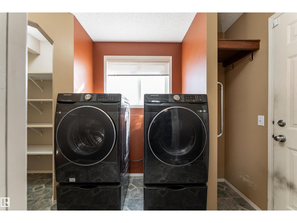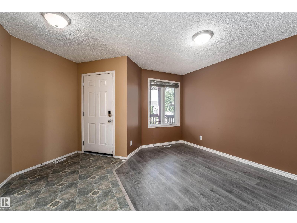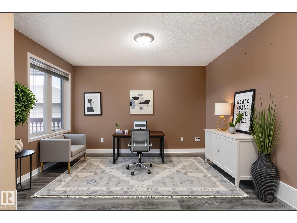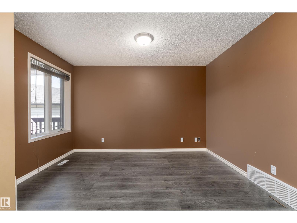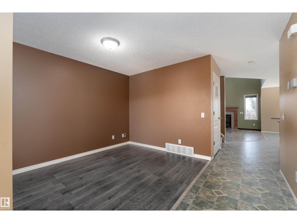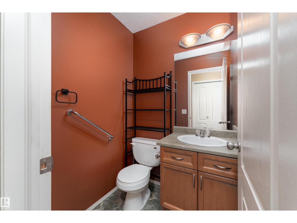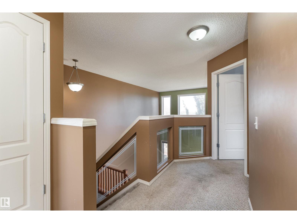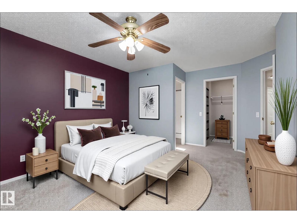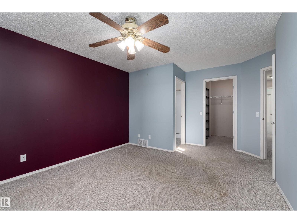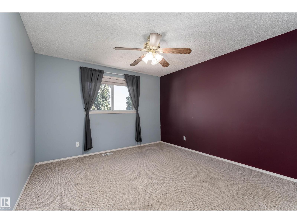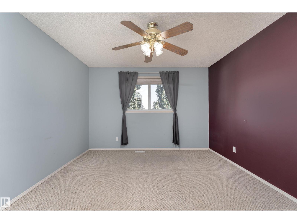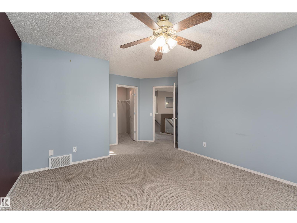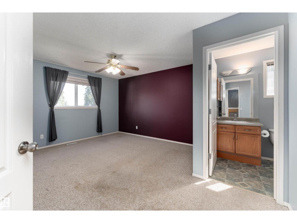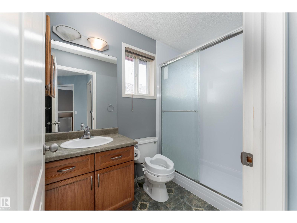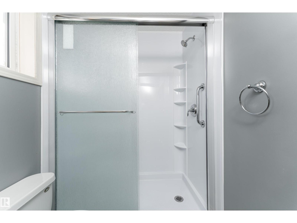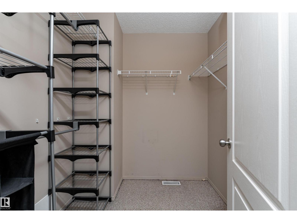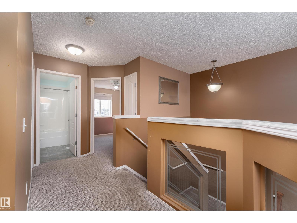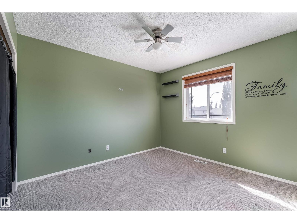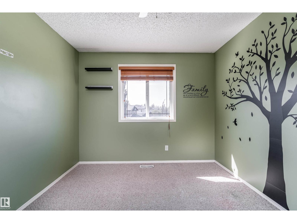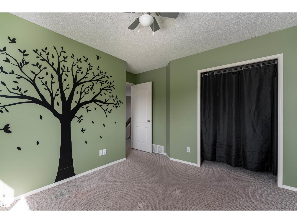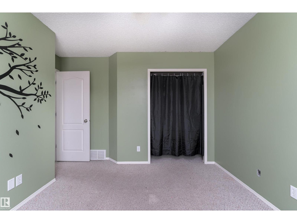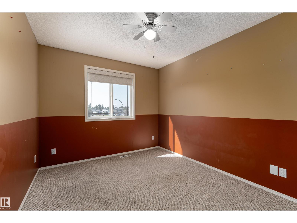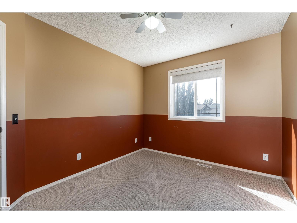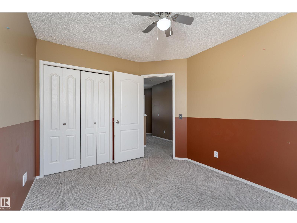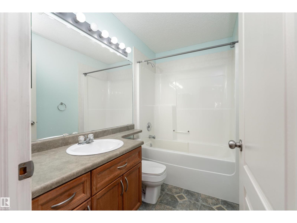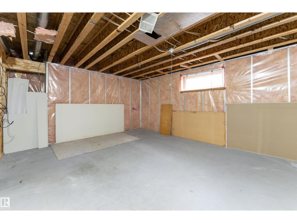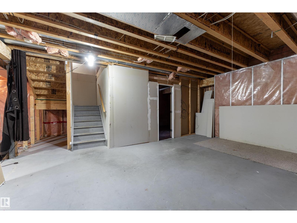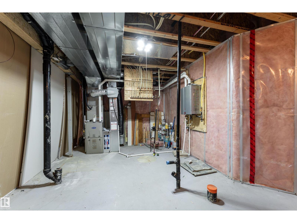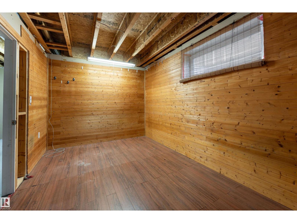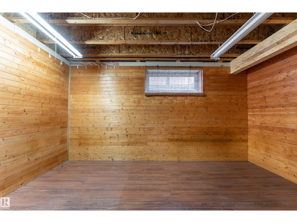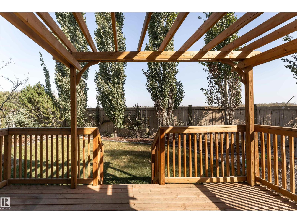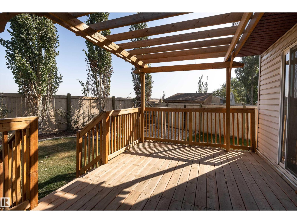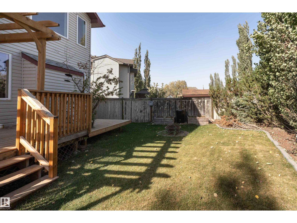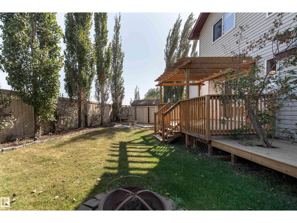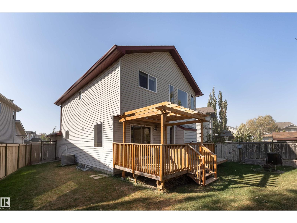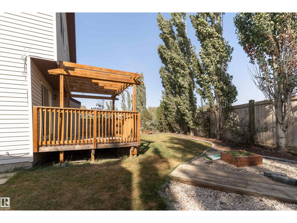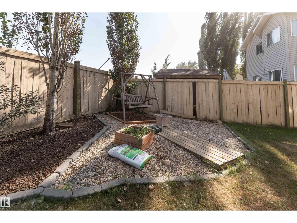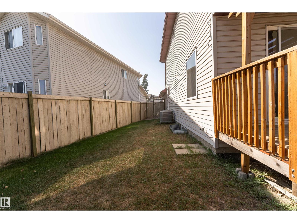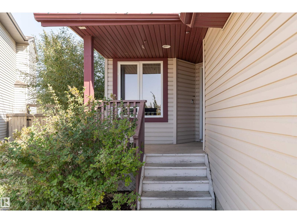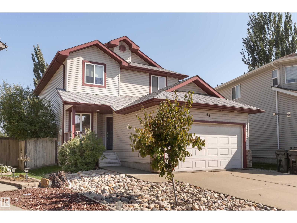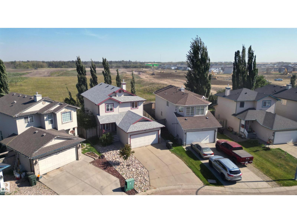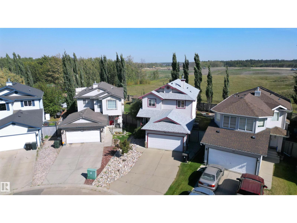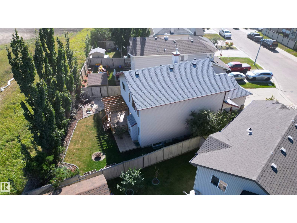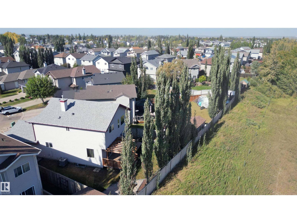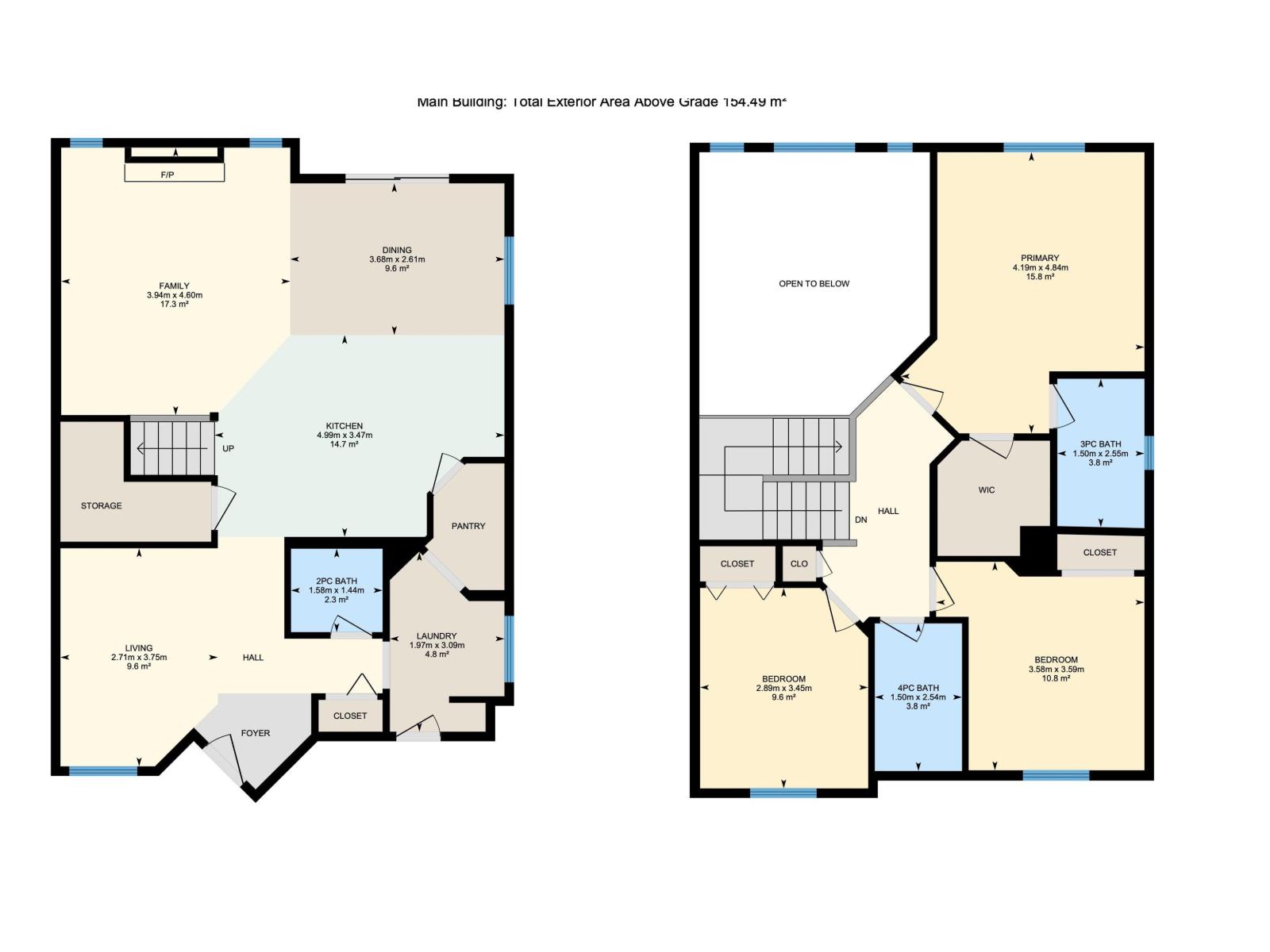3 Bedroom
3 Bathroom
1,663 ft2
Fireplace
Forced Air
$420,000
Your perfect family home awaits at 64 Leyland Way! This beautiful 2-STOREY HOME with 1663 SQ FT offers 3 bedrooms and 2.5 bathrooms in the heart of Spruce Grove. The open-concept kitchen is a chef’s dream with STAINLESS STEEL APPLIANCES, light countertops, a large island, and plenty of cabinet and pantry space, all flowing into the bright living room featuring a cozy TILE-SURROUNDED FIREPLACE and large windows that fill the space with natural light. The main floor is complete with laundry, mudroom, and a stylish 2-piece bathroom. Upstairs you’ll find a spacious primary suite with walk-in closet and 3-piece ensuite, along with two additional bedrooms and another full 4-piece bathroom. The PARTLY FINISHED BASEMENT provides room to grow, while CENTRAL A/C keeps you comfortable year-round. Outside, enjoy the COVERED DECK, landscaped yard with firepit, and an ATTACHED DOUBLE GARAGE. With Jubilee Park, the Links at Spruce Grove golf course, and Century Crossing shopping all nearby, this home truly has it all! (id:63013)
Property Details
|
MLS® Number
|
E4458565 |
|
Property Type
|
Single Family |
|
Neigbourhood
|
Lakewood_SPGR |
|
Amenities Near By
|
Playground, Schools, Shopping |
|
Features
|
Treed, Park/reserve |
|
Structure
|
Deck |
Building
|
Bathroom Total
|
3 |
|
Bedrooms Total
|
3 |
|
Appliances
|
Dishwasher, Garage Door Opener Remote(s), Hood Fan, Refrigerator, Stove, Washer, Dryer |
|
Basement Development
|
Partially Finished |
|
Basement Type
|
Full (partially Finished) |
|
Constructed Date
|
2004 |
|
Construction Style Attachment
|
Detached |
|
Fire Protection
|
Smoke Detectors |
|
Fireplace Fuel
|
Gas |
|
Fireplace Present
|
Yes |
|
Fireplace Type
|
Unknown |
|
Half Bath Total
|
1 |
|
Heating Type
|
Forced Air |
|
Stories Total
|
2 |
|
Size Interior
|
1,663 Ft2 |
|
Type
|
House |
Parking
Land
|
Acreage
|
No |
|
Fence Type
|
Fence |
|
Land Amenities
|
Playground, Schools, Shopping |
|
Size Irregular
|
437.2 |
|
Size Total
|
437.2 M2 |
|
Size Total Text
|
437.2 M2 |
Rooms
| Level |
Type |
Length |
Width |
Dimensions |
|
Main Level |
Living Room |
2.71 m |
3.75 m |
2.71 m x 3.75 m |
|
Main Level |
Dining Room |
3.68 m |
2.61 m |
3.68 m x 2.61 m |
|
Main Level |
Kitchen |
4.99 m |
3.47 m |
4.99 m x 3.47 m |
|
Main Level |
Family Room |
3.94 m |
4.6 m |
3.94 m x 4.6 m |
|
Main Level |
Laundry Room |
1.97 m |
3.09 m |
1.97 m x 3.09 m |
|
Upper Level |
Primary Bedroom |
4.19 m |
4.84 m |
4.19 m x 4.84 m |
|
Upper Level |
Bedroom 2 |
3.58 m |
3.59 m |
3.58 m x 3.59 m |
|
Upper Level |
Bedroom 3 |
2.89 m |
3.45 m |
2.89 m x 3.45 m |
https://www.realtor.ca/real-estate/28887916/64-leyland-wy-spruce-grove-lakewoodspgr

