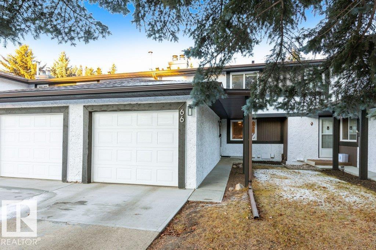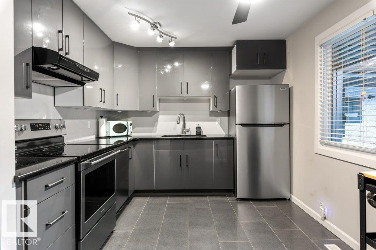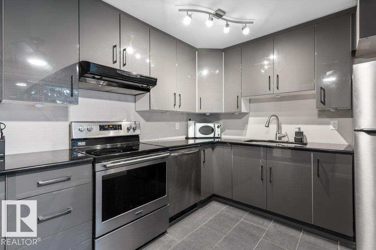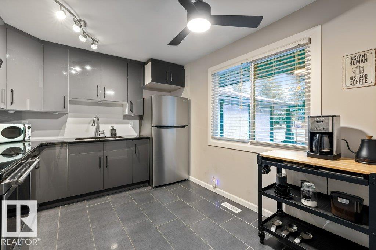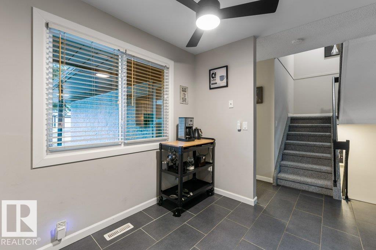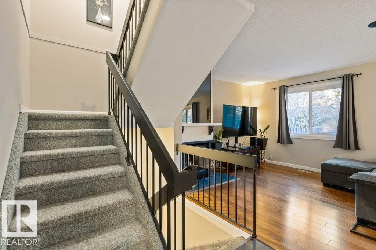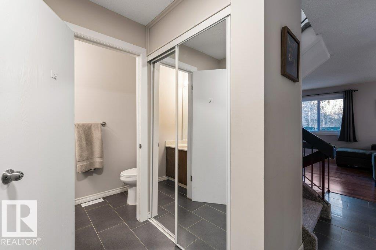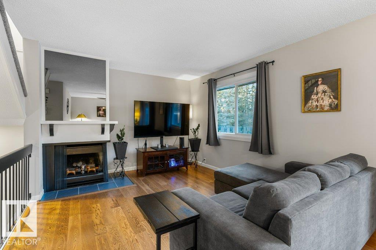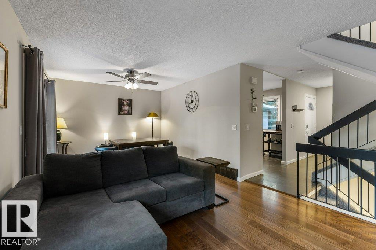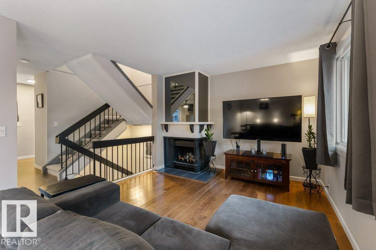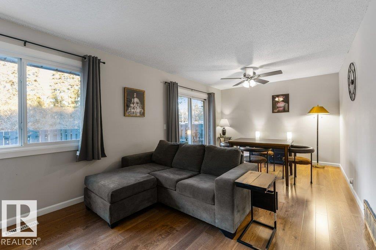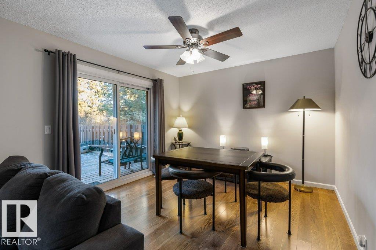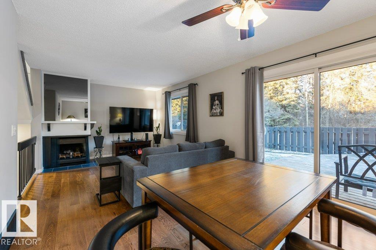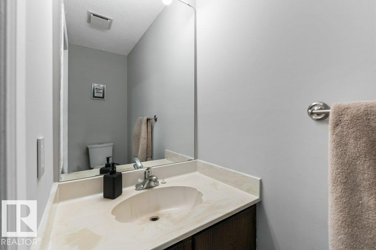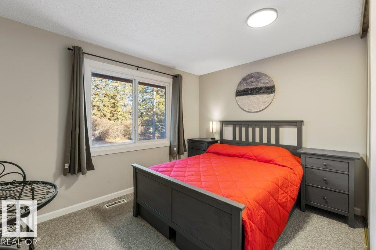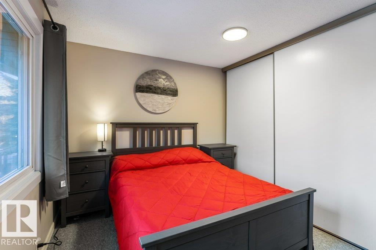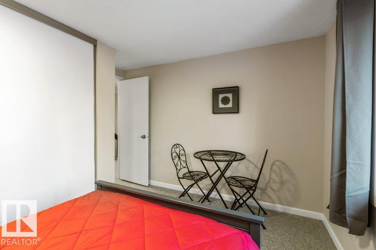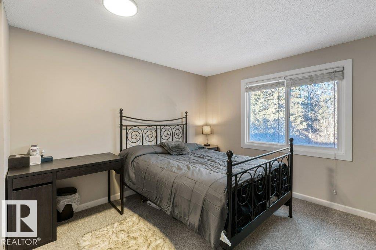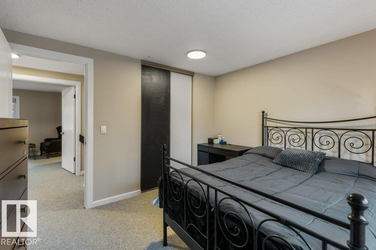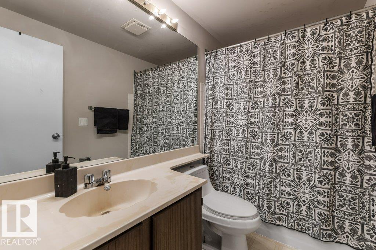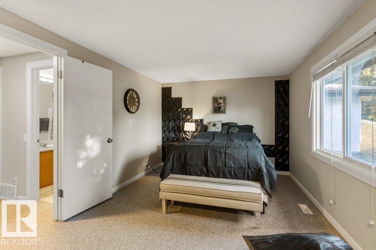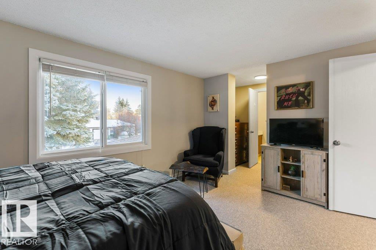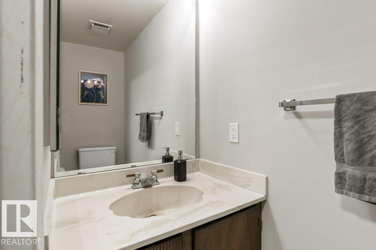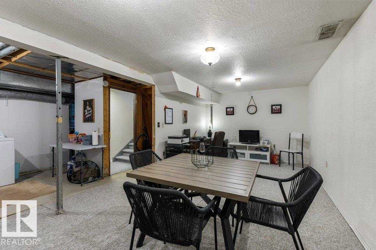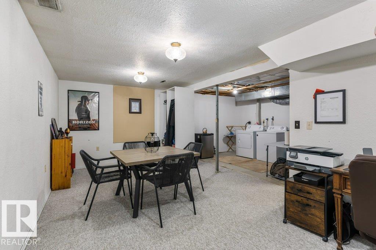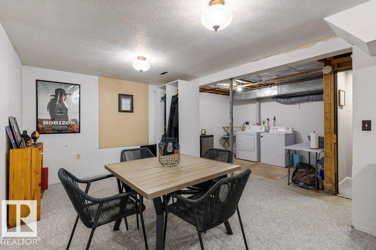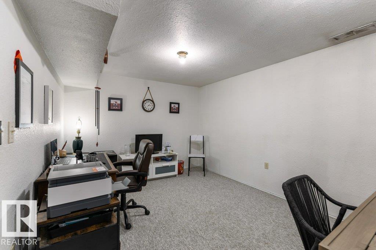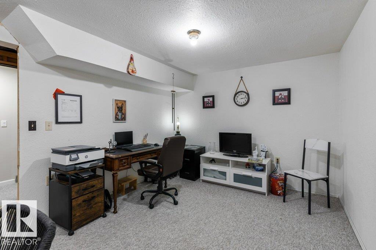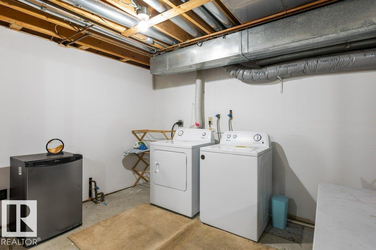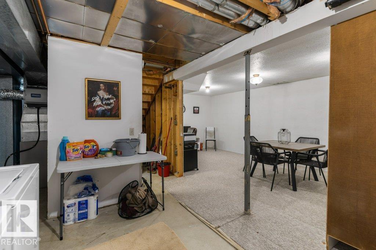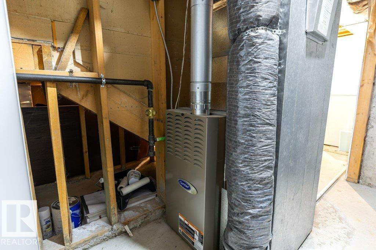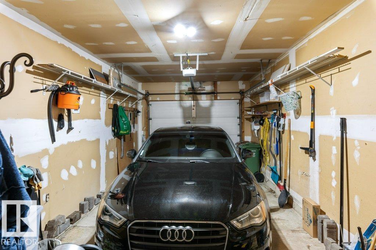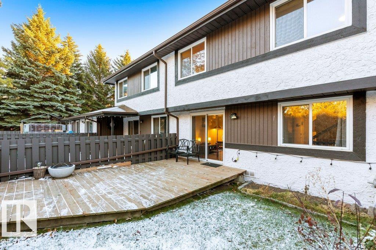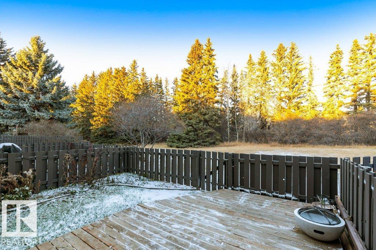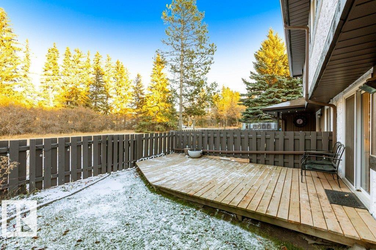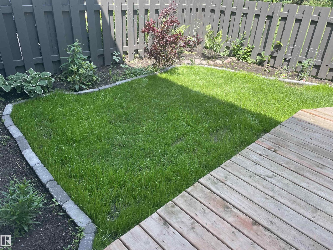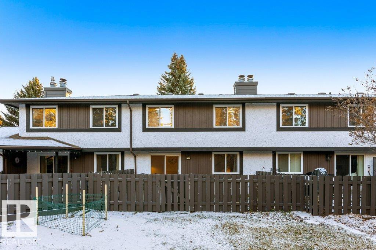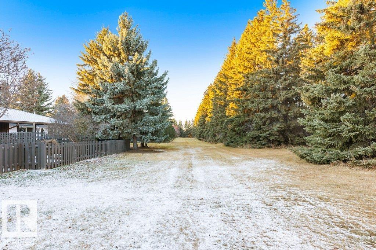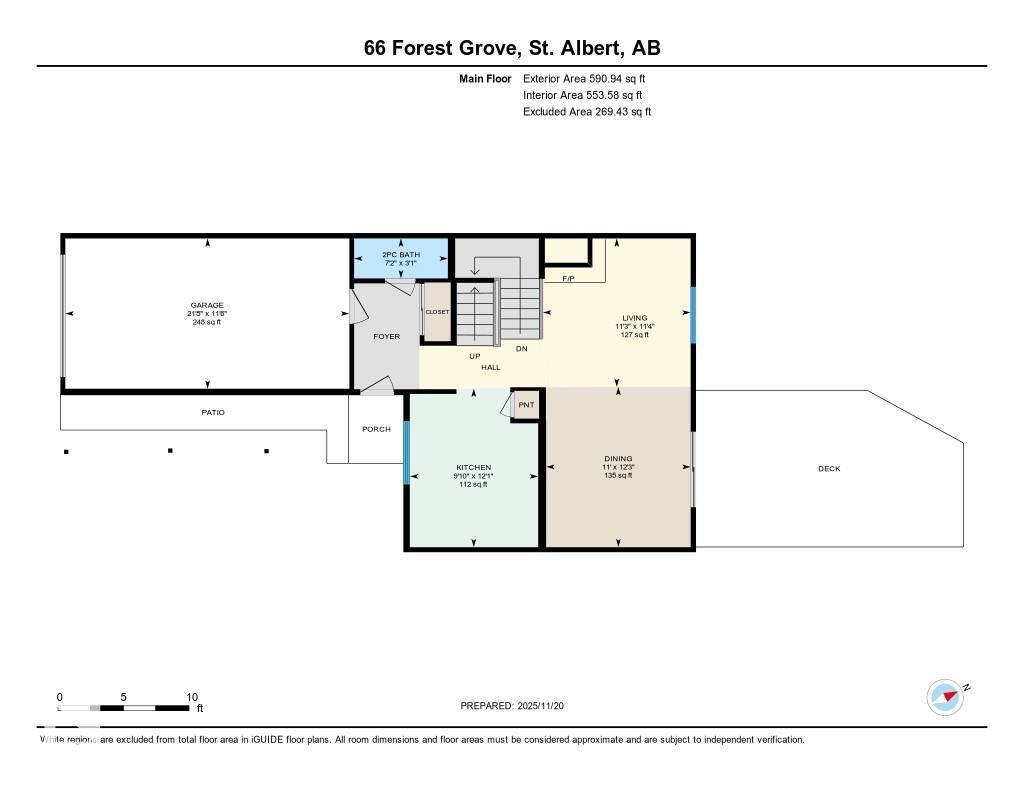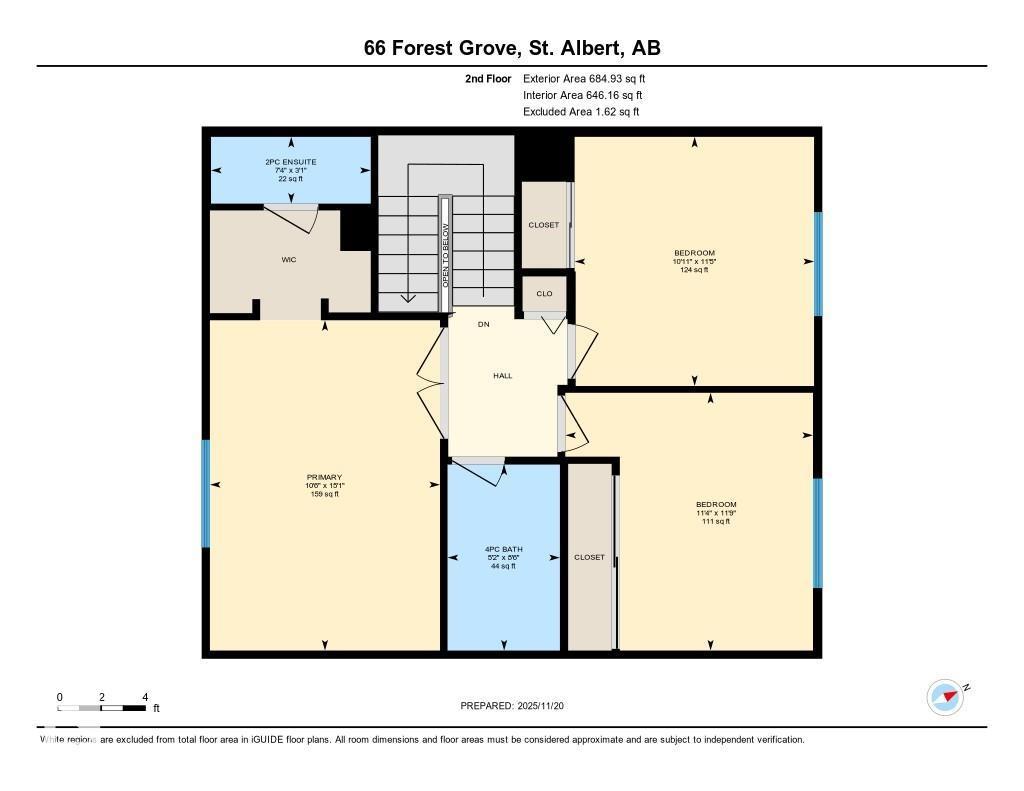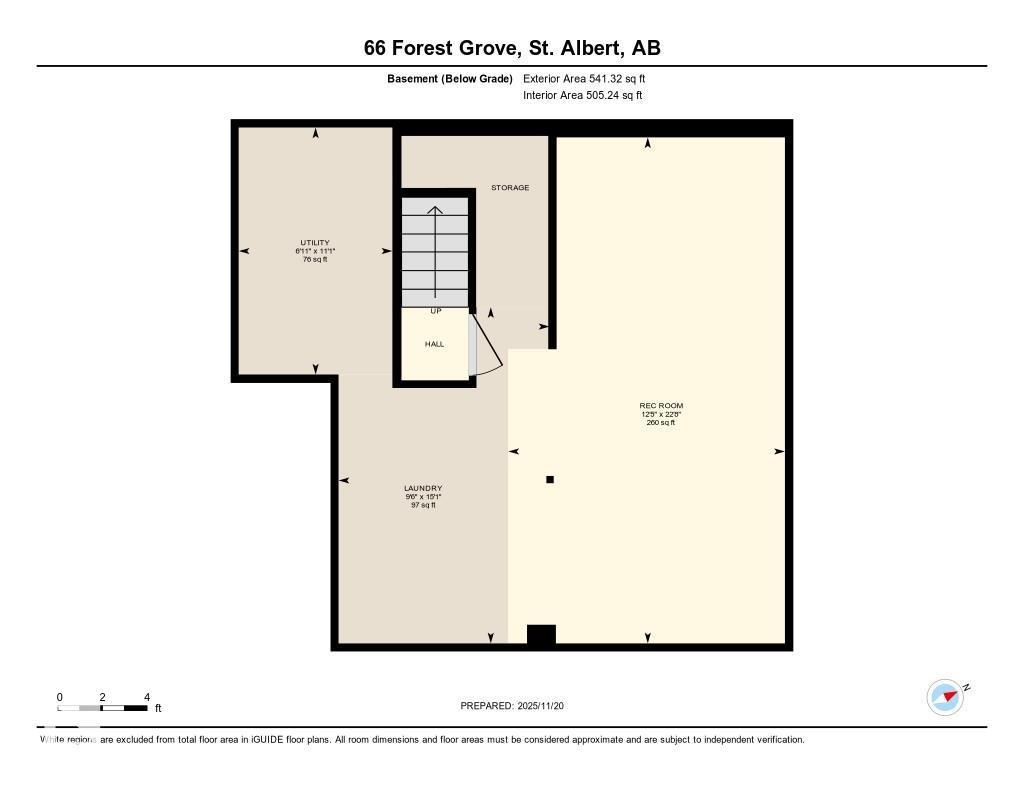66 Forest Gv St. Albert, Alberta T8N 3K6
$279,900Maintenance, Exterior Maintenance, Insurance, Landscaping, Property Management, Other, See Remarks
$525.40 Monthly
Maintenance, Exterior Maintenance, Insurance, Landscaping, Property Management, Other, See Remarks
$525.40 MonthlyWelcome to the mature and desirable townhome community of FOREST GROVE! This well-kept unit, BACKING GREENSPACE, showcases thoughtful updates throughout. The welcoming foyer leads into a bright kitchen featuring updated cabinetry, stainless steel appliances, and ample counter space. The open living and dining area offers newer engineered HARDWOOD flooring and a cozy corner wood-burning fireplace, perfect for relaxing evenings. Step through the sliding doors to enjoy a well-maintained backyard and patio complete with NEW LANDSCAPING—an ideal outdoor retreat. Upstairs, you’ll find THREE spacious bedrooms, and a 4-piece bath. The primary bedroom is complete with a walk-in closet and 2-piece ENSUITE. The partially finished basement provides excellent potential for additional living space or a future recreation area. A single attached garage adds convenience year-round. This inviting home is move-in ready and perfectly situated in a quiet, PET FRIENDLY complex. (id:63013)
Open House
This property has open houses!
1:00 pm
Ends at:3:00 pm
Property Details
| MLS® Number | E4466322 |
| Property Type | Single Family |
| Neigbourhood | Forest Lawn (St. Albert) |
| Amenities Near By | Playground, Public Transit, Schools, Shopping |
| Features | Flat Site |
| Structure | Deck |
Building
| Bathroom Total | 3 |
| Bedrooms Total | 3 |
| Appliances | Dishwasher, Dryer, Garage Door Opener Remote(s), Garage Door Opener, Hood Fan, Refrigerator, Stove, Washer, Window Coverings |
| Basement Development | Partially Finished |
| Basement Type | Full (partially Finished) |
| Constructed Date | 1979 |
| Construction Style Attachment | Attached |
| Half Bath Total | 2 |
| Heating Type | Forced Air |
| Stories Total | 2 |
| Size Interior | 1,276 Ft2 |
| Type | Row / Townhouse |
Parking
| Attached Garage |
Land
| Acreage | No |
| Fence Type | Fence |
| Land Amenities | Playground, Public Transit, Schools, Shopping |
Rooms
| Level | Type | Length | Width | Dimensions |
|---|---|---|---|---|
| Basement | Laundry Room | 4.6 m | 2.88 m | 4.6 m x 2.88 m |
| Basement | Utility Room | 3.38 m | 2.1 m | 3.38 m x 2.1 m |
| Main Level | Living Room | 3.45 m | 3.44 m | 3.45 m x 3.44 m |
| Main Level | Dining Room | 3.73 m | 3.36 m | 3.73 m x 3.36 m |
| Main Level | Kitchen | 3.69 m | 2.99 m | 3.69 m x 2.99 m |
| Upper Level | Primary Bedroom | 4.6 m | 3.21 m | 4.6 m x 3.21 m |
| Upper Level | Bedroom 2 | 3.59 m | 3.45 m | 3.59 m x 3.45 m |
| Upper Level | Bedroom 3 | 3.47 m | 3.34 m | 3.47 m x 3.34 m |
https://www.realtor.ca/real-estate/29123687/66-forest-gv-st-albert-forest-lawn-st-albert

