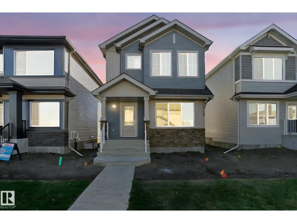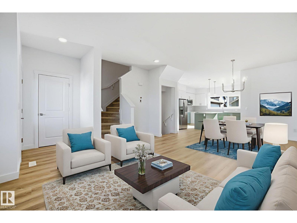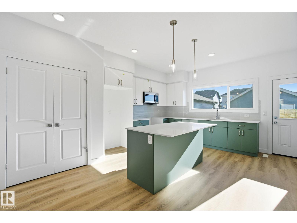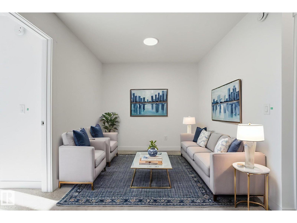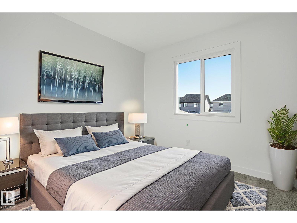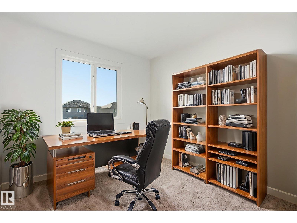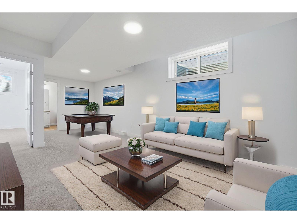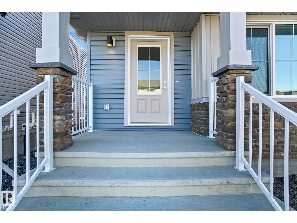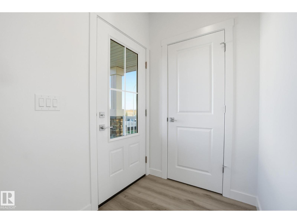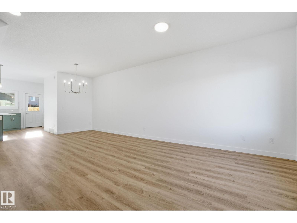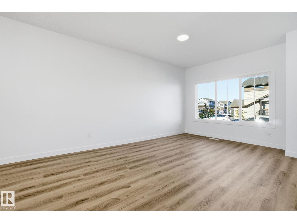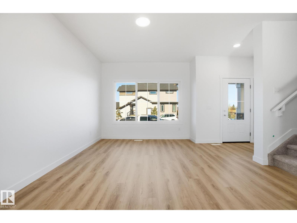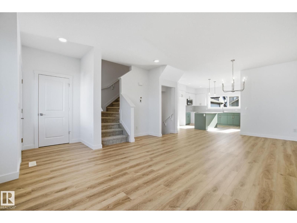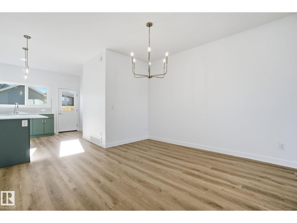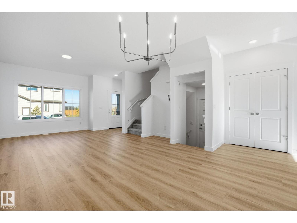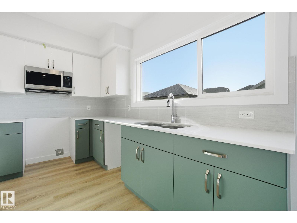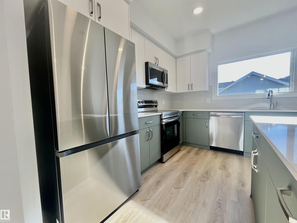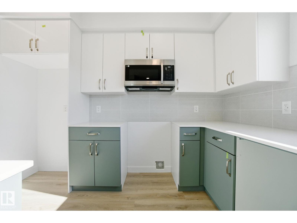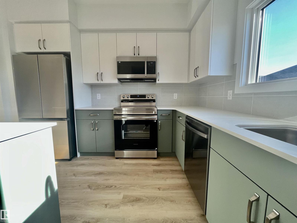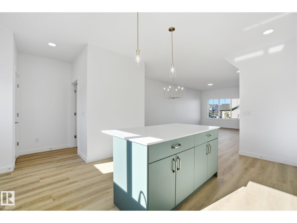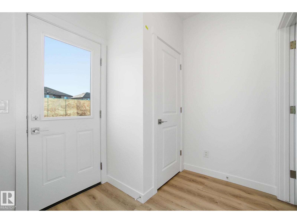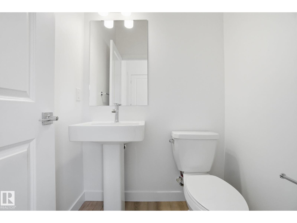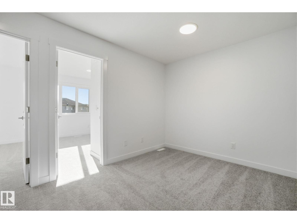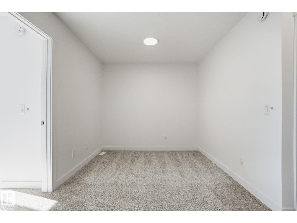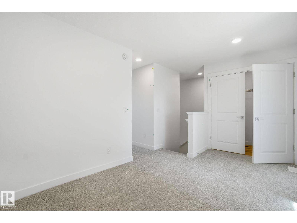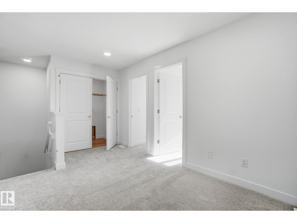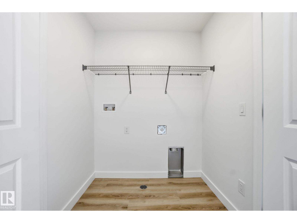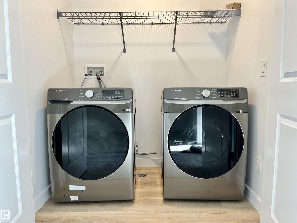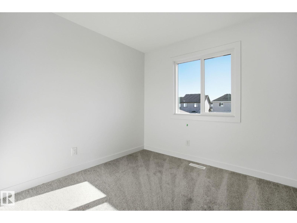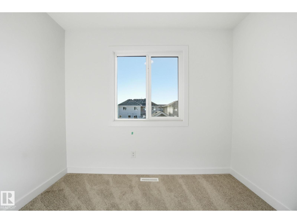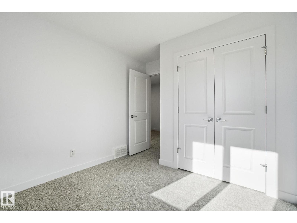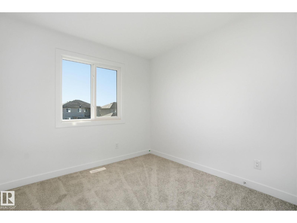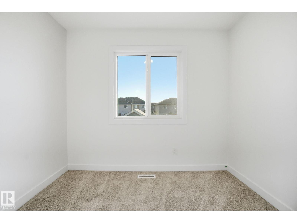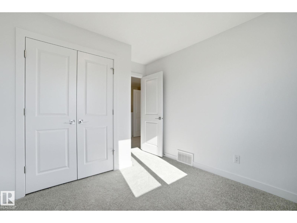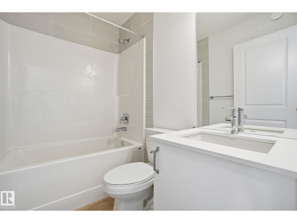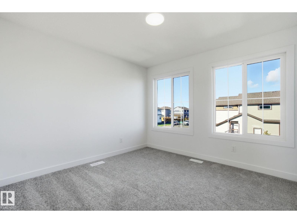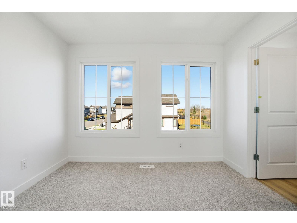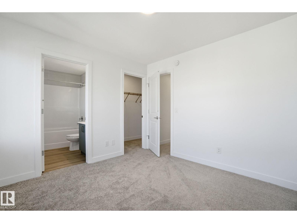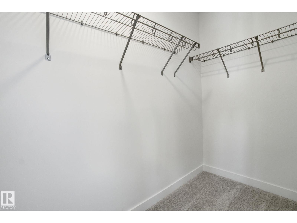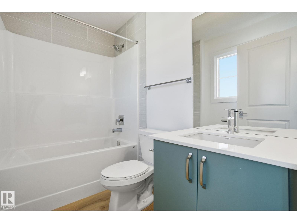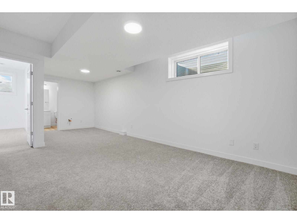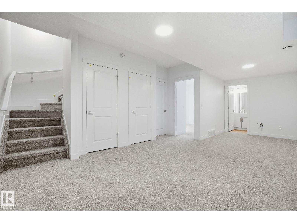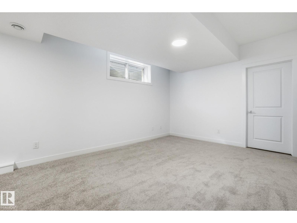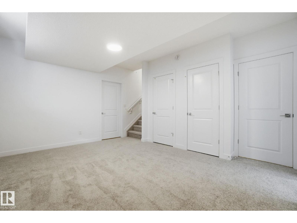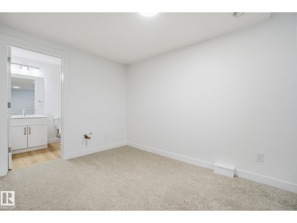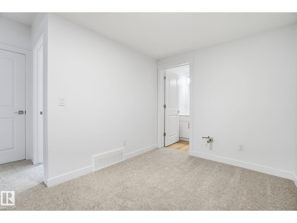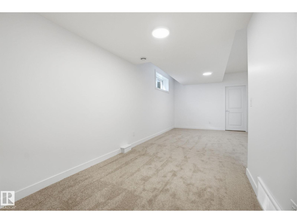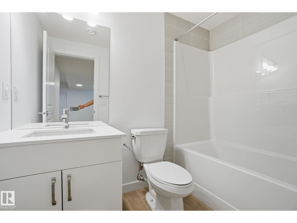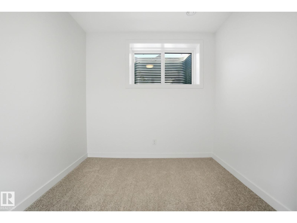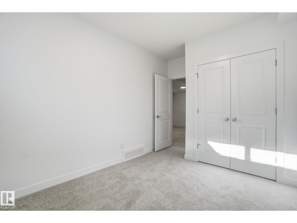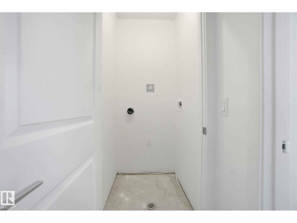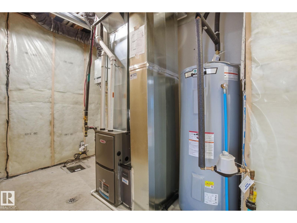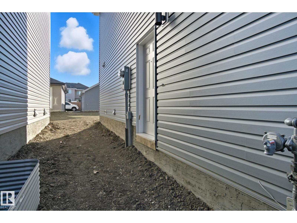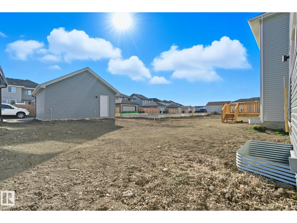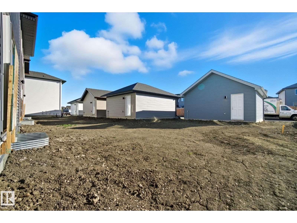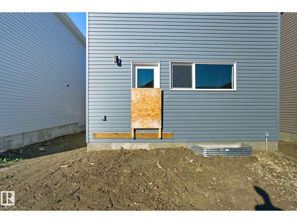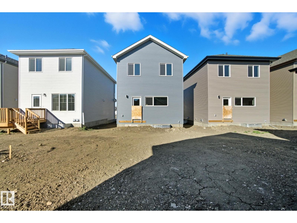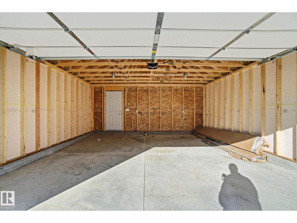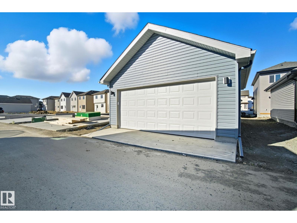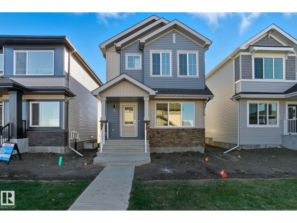4 Bedroom
4 Bathroom
1,507 ft2
Forced Air
$499,900
Brand new and move-in ready! This fully finished Sterling-built home offers over 1,500 sqft with a total of 4 bedrooms and 4 bathrooms. Designed with efficiency and comfort in mind, this home features an energy-efficient construction package, 9-ft basement ceilings, and comes complete with 6 appliances.The bright and open main floor flows seamlessly from the kitchen to the living and dining areas, creating the perfect space for entertaining. Upstairs, you’ll find a bonus area, ideal for a home office or playroom, along with 3 spacious bedrooms including a generous primary suite as well as laundry. The fully finished basement adds extra living space with potential for an in-law suite or wet bar. Outside, enjoy a BBQ ready deck, double detached garage with alley access, and the peace of mind of no zero lot line. Located on a quiet street close to schools, parks, and shopping, this home combines modern convenience with everyday practicality. (id:63013)
Property Details
|
MLS® Number
|
E4464615 |
|
Property Type
|
Single Family |
|
Neigbourhood
|
Sienna |
|
Amenities Near By
|
Playground, Public Transit, Schools |
|
Features
|
Flat Site, Paved Lane |
|
Structure
|
Deck |
Building
|
Bathroom Total
|
4 |
|
Bedrooms Total
|
4 |
|
Appliances
|
Dishwasher, Dryer, Garage Door Opener Remote(s), Garage Door Opener, Microwave Range Hood Combo, Refrigerator, Stove, Washer |
|
Basement Development
|
Finished |
|
Basement Type
|
Full (finished) |
|
Constructed Date
|
2025 |
|
Construction Style Attachment
|
Detached |
|
Half Bath Total
|
1 |
|
Heating Type
|
Forced Air |
|
Stories Total
|
2 |
|
Size Interior
|
1,507 Ft2 |
|
Type
|
House |
Parking
Land
|
Acreage
|
No |
|
Fence Type
|
Not Fenced |
|
Land Amenities
|
Playground, Public Transit, Schools |
|
Size Irregular
|
316.15 |
|
Size Total
|
316.15 M2 |
|
Size Total Text
|
316.15 M2 |
Rooms
| Level |
Type |
Length |
Width |
Dimensions |
|
Lower Level |
Bedroom 4 |
2.75 m |
4.09 m |
2.75 m x 4.09 m |
|
Lower Level |
Recreation Room |
3.6 m |
7.1 m |
3.6 m x 7.1 m |
|
Main Level |
Living Room |
4.55 m |
4.72 m |
4.55 m x 4.72 m |
|
Main Level |
Dining Room |
5.06 m |
2.84 m |
5.06 m x 2.84 m |
|
Main Level |
Kitchen |
5.88 m |
3.77 m |
5.88 m x 3.77 m |
|
Upper Level |
Primary Bedroom |
3.29 m |
3.19 m |
3.29 m x 3.19 m |
|
Upper Level |
Bedroom 2 |
2.85 m |
3.47 m |
2.85 m x 3.47 m |
|
Upper Level |
Bedroom 3 |
2.86 m |
3.47 m |
2.86 m x 3.47 m |
|
Upper Level |
Bonus Room |
4.44 m |
2.72 m |
4.44 m x 2.72 m |
https://www.realtor.ca/real-estate/29063599/67-sereno-ln-fort-saskatchewan-sienna

