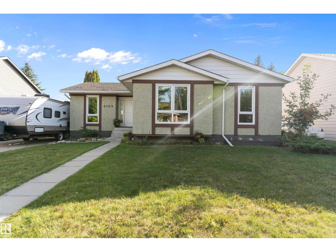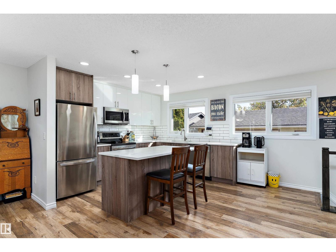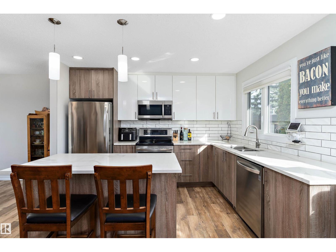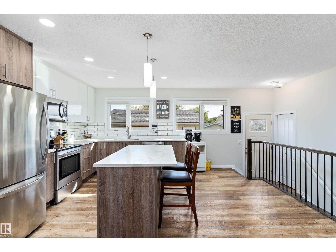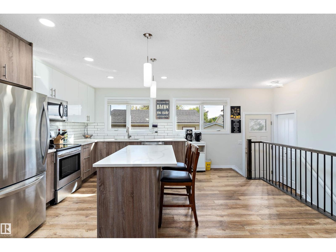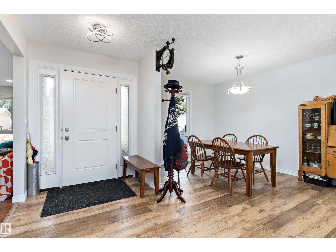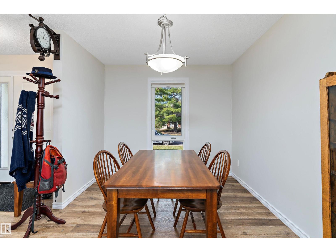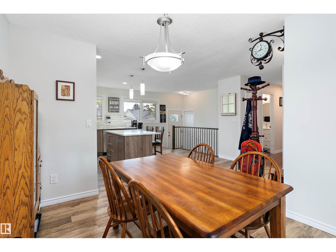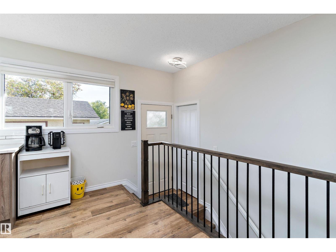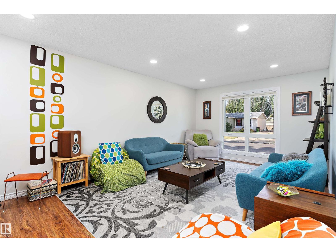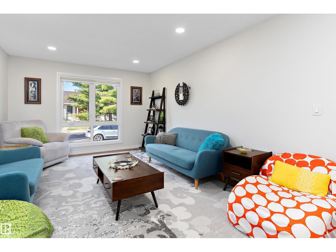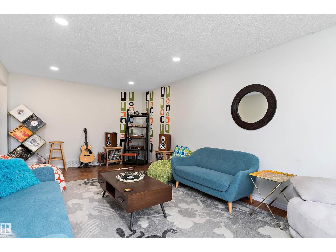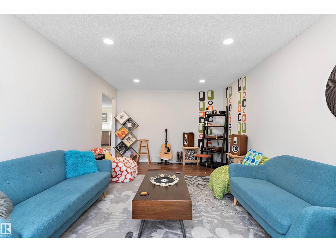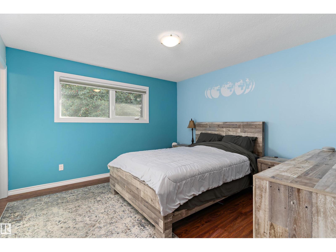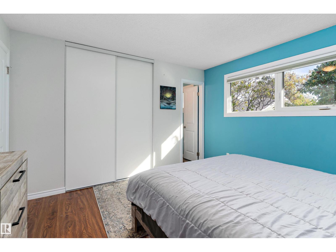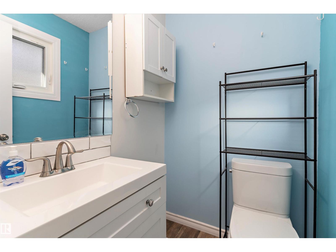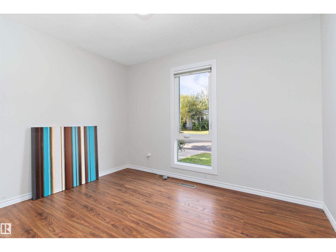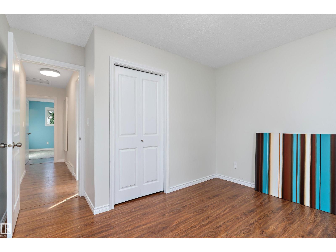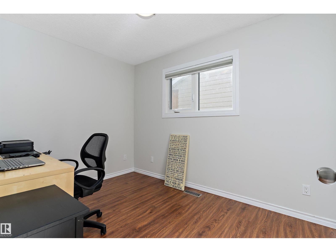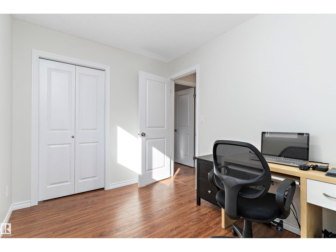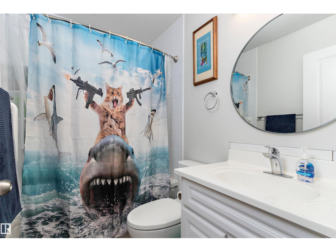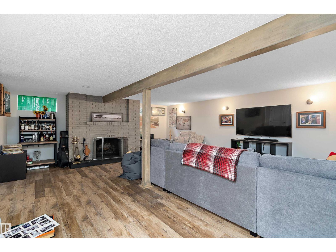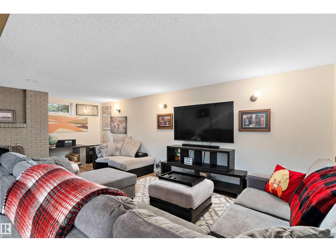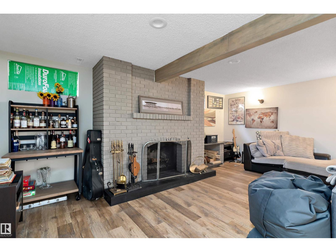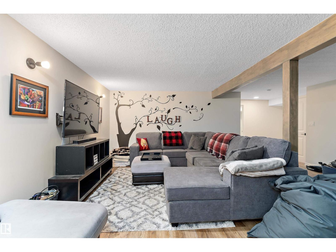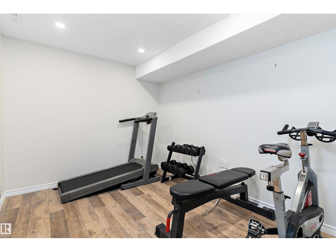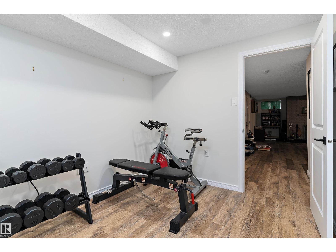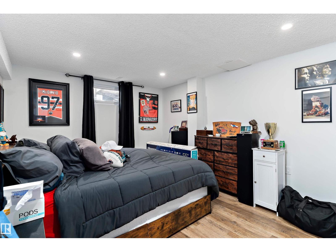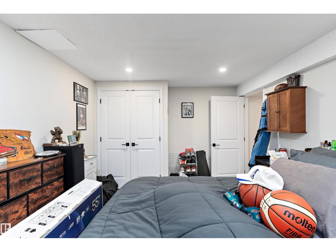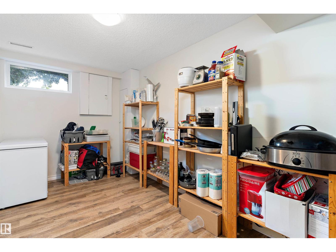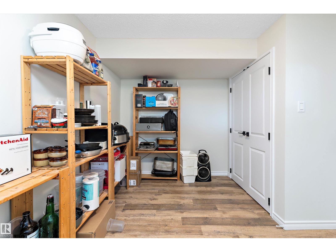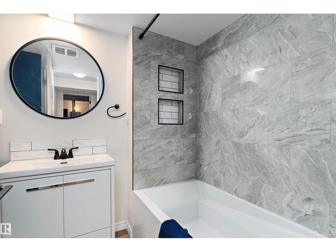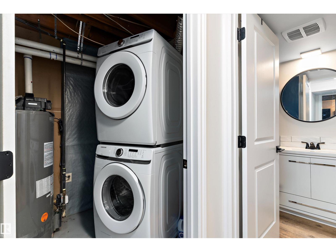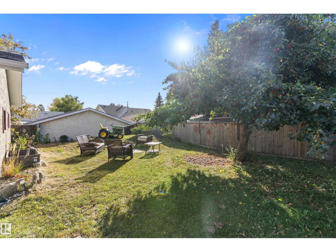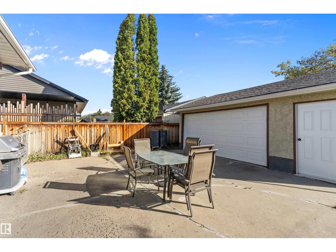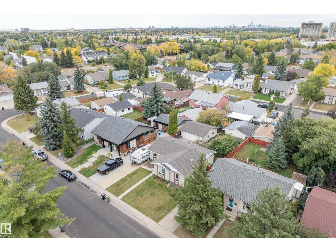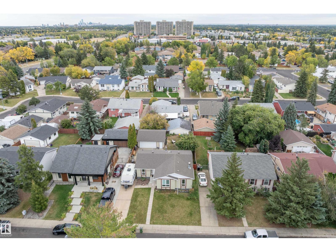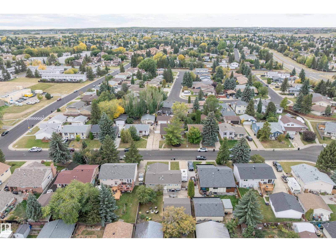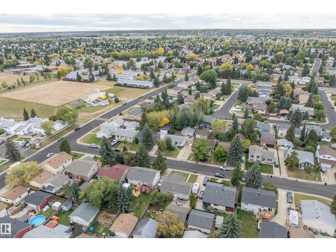5 Bedroom
3 Bathroom
1,256 ft2
Bungalow
Forced Air
$499,900
Step into style with this renovated 5-bedroom plus den bungalow in sought-after Ormsby Place! Boasting over 2,300 sq. ft. of living space. This home features triple-pane windows, newer shingles, quartz countertops, modern vinyl plank flooring, and upgraded furnace & hot water tank. The sleek open-concept kitchen shines with glossy white cabinets, soft-close doors, elegant backsplash, and stainless steel appliances. A bright basement offers 2 bedrooms, a den, and a huge rec room. Minutes to Anthony Henday, Whitemud, and West Edmonton Mall—location and lifestyle in one! (id:63013)
Property Details
|
MLS® Number
|
E4459943 |
|
Property Type
|
Single Family |
|
Neigbourhood
|
Ormsby Place |
|
Amenities Near By
|
Golf Course, Public Transit, Schools, Shopping |
|
Features
|
No Back Lane |
|
Parking Space Total
|
4 |
Building
|
Bathroom Total
|
3 |
|
Bedrooms Total
|
5 |
|
Appliances
|
Dishwasher, Dryer, Garage Door Opener Remote(s), Garage Door Opener, Hood Fan, Refrigerator, Stove, Washer |
|
Architectural Style
|
Bungalow |
|
Basement Development
|
Finished |
|
Basement Type
|
Full (finished) |
|
Constructed Date
|
1977 |
|
Construction Style Attachment
|
Detached |
|
Half Bath Total
|
1 |
|
Heating Type
|
Forced Air |
|
Stories Total
|
1 |
|
Size Interior
|
1,256 Ft2 |
|
Type
|
House |
Parking
Land
|
Acreage
|
No |
|
Fence Type
|
Fence |
|
Land Amenities
|
Golf Course, Public Transit, Schools, Shopping |
|
Size Irregular
|
561.84 |
|
Size Total
|
561.84 M2 |
|
Size Total Text
|
561.84 M2 |
Rooms
| Level |
Type |
Length |
Width |
Dimensions |
|
Basement |
Family Room |
6.74 m |
5.82 m |
6.74 m x 5.82 m |
|
Basement |
Den |
4.43 m |
2.88 m |
4.43 m x 2.88 m |
|
Basement |
Bedroom 4 |
3.28 m |
2.69 m |
3.28 m x 2.69 m |
|
Basement |
Bedroom 5 |
4.55 m |
3.31 m |
4.55 m x 3.31 m |
|
Main Level |
Living Room |
6.07 m |
3.55 m |
6.07 m x 3.55 m |
|
Main Level |
Dining Room |
3.47 m |
2.84 m |
3.47 m x 2.84 m |
|
Main Level |
Kitchen |
4.83 m |
3.79 m |
4.83 m x 3.79 m |
|
Main Level |
Primary Bedroom |
3.71 m |
3.7 m |
3.71 m x 3.7 m |
|
Main Level |
Bedroom 2 |
3.35 m |
2.42 m |
3.35 m x 2.42 m |
|
Main Level |
Bedroom 3 |
3.47 m |
3.43 m |
3.47 m x 3.43 m |
https://www.realtor.ca/real-estate/28924513/6703-182-st-nw-edmonton-ormsby-place

