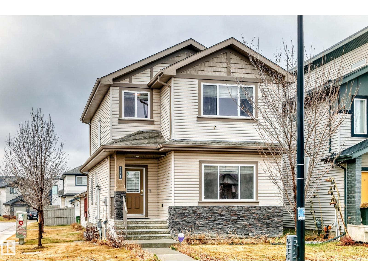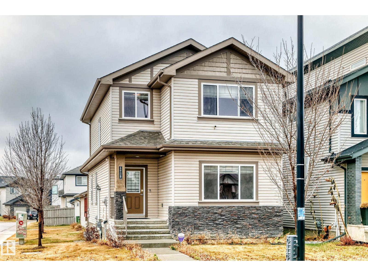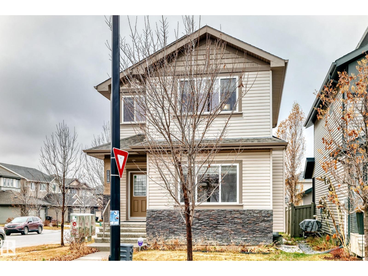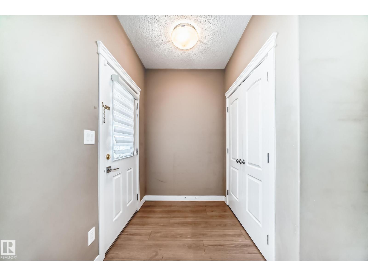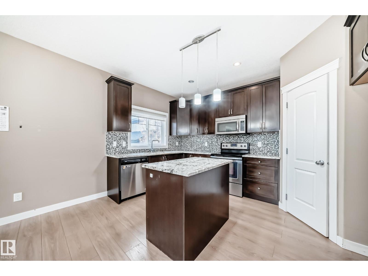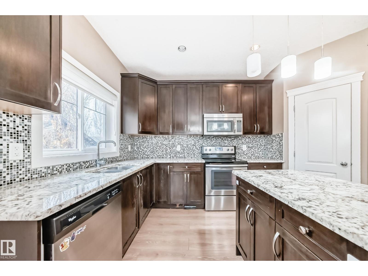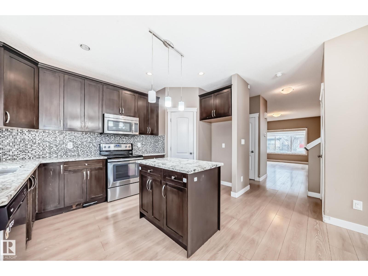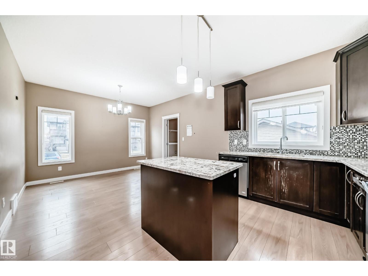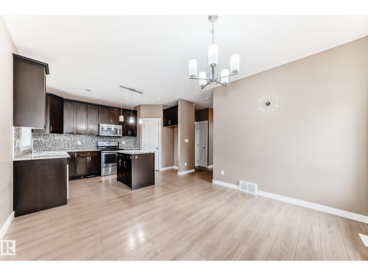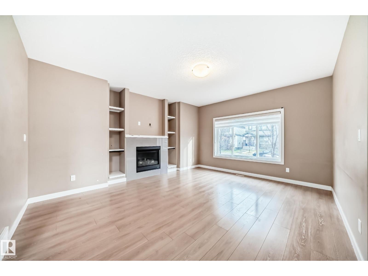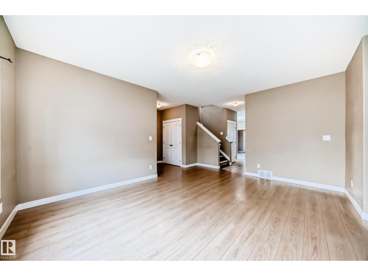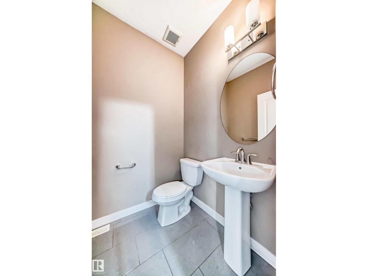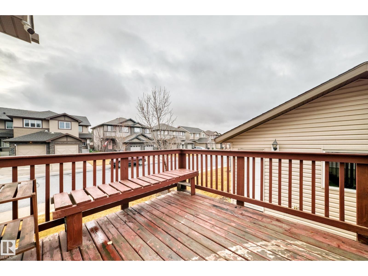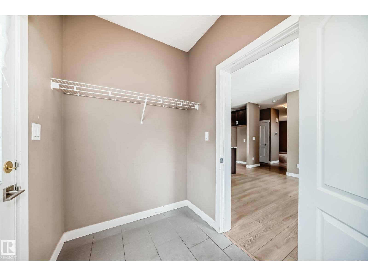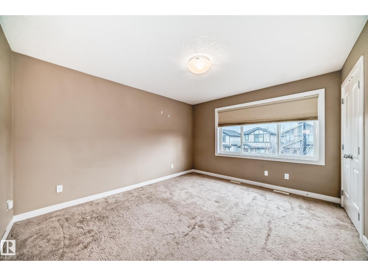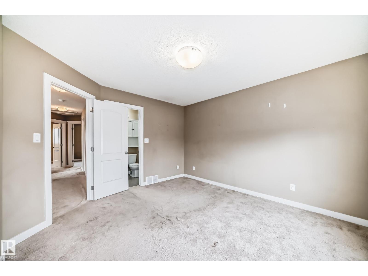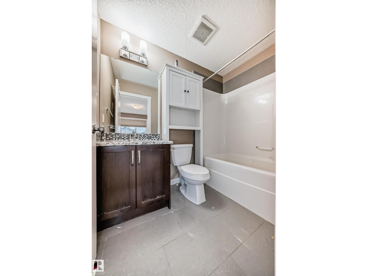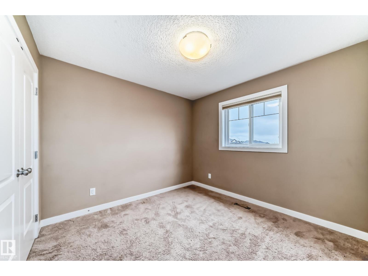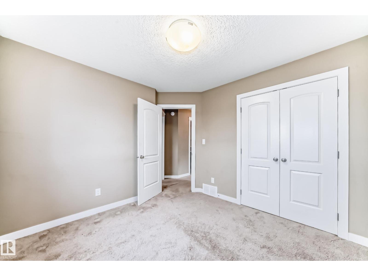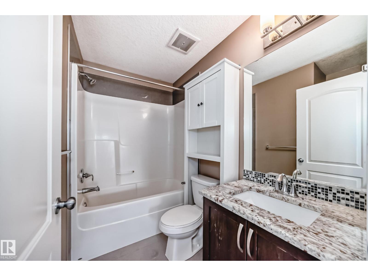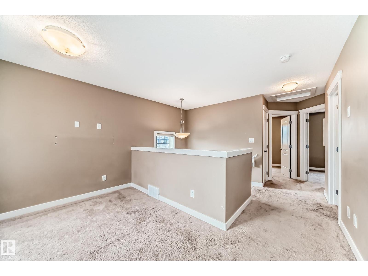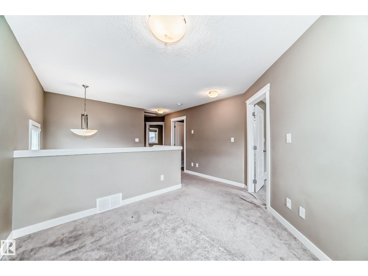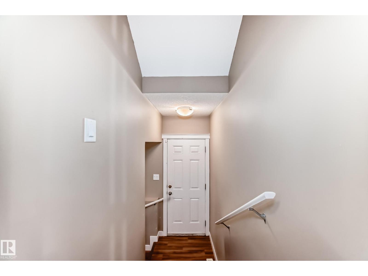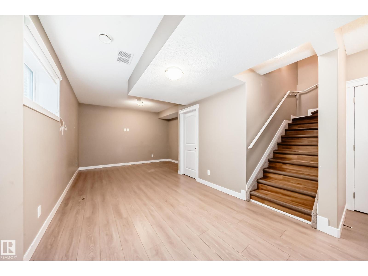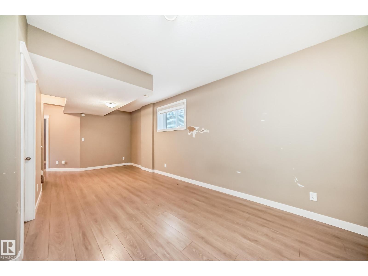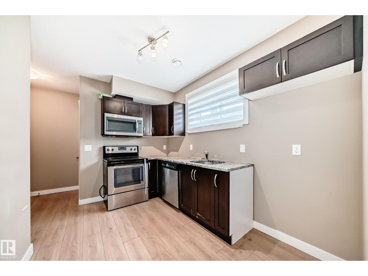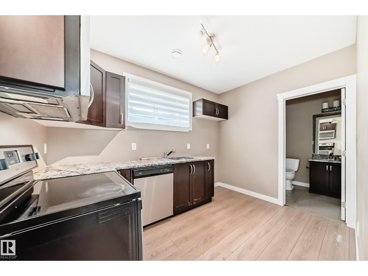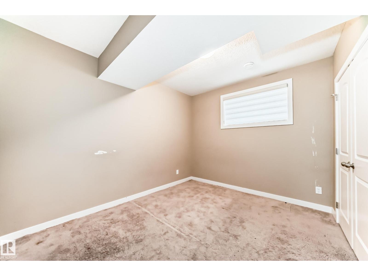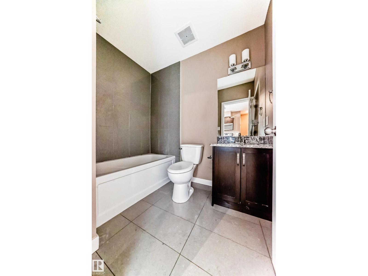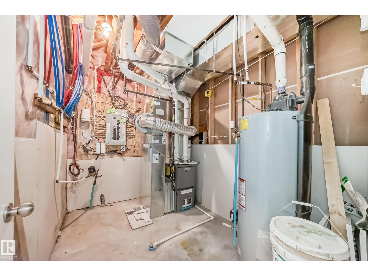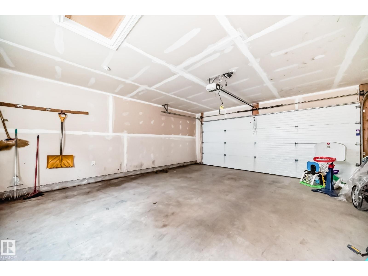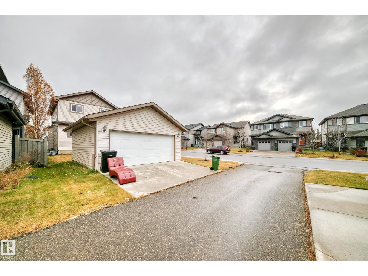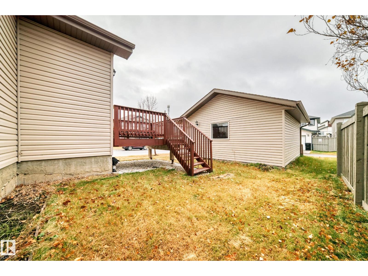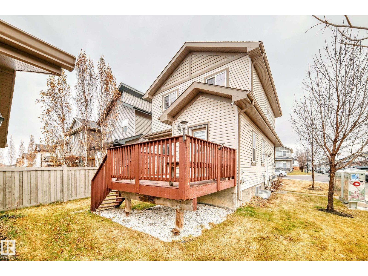4 Bedroom
4 Bathroom
1,622 ft2
Forced Air
$455,000
Welcome to this beautifully appointed single-family home offering four spacious bedrooms, 3.5 bathrooms, and a versatile bonus room. Designed with comfort in mind, the main level features 9-foot ceilings and a convenient side entrance. The fully developed basement includes a well-planned granny flat—perfect for extended family or additional living space. The home is equipped with stainless steel appliances and central air conditioning for year-round comfort. Outside, enjoy a fully fenced and landscaped yard complete with a rear deck and a double detached garage—ideal for storage and secure parking. This is an exceptional opportunity to own a thoughtfully designed home with plenty of room to grow. (id:63013)
Property Details
|
MLS® Number
|
E4466366 |
|
Property Type
|
Single Family |
|
Neigbourhood
|
Chappelle Area |
|
Amenities Near By
|
Airport, Playground, Schools, Shopping |
|
Features
|
Corner Site |
Building
|
Bathroom Total
|
4 |
|
Bedrooms Total
|
4 |
|
Amenities
|
Ceiling - 9ft |
|
Appliances
|
See Remarks |
|
Basement Development
|
Finished |
|
Basement Type
|
Full (finished) |
|
Constructed Date
|
2015 |
|
Construction Style Attachment
|
Detached |
|
Half Bath Total
|
1 |
|
Heating Type
|
Forced Air |
|
Stories Total
|
2 |
|
Size Interior
|
1,622 Ft2 |
|
Type
|
House |
Parking
Land
|
Acreage
|
No |
|
Land Amenities
|
Airport, Playground, Schools, Shopping |
|
Size Irregular
|
347.08 |
|
Size Total
|
347.08 M2 |
|
Size Total Text
|
347.08 M2 |
Rooms
| Level |
Type |
Length |
Width |
Dimensions |
|
Basement |
Bedroom 4 |
3.01 m |
3.55 m |
3.01 m x 3.55 m |
|
Basement |
Second Kitchen |
2.4 m |
3.39 m |
2.4 m x 3.39 m |
|
Main Level |
Living Room |
4.22 m |
5.03 m |
4.22 m x 5.03 m |
|
Main Level |
Dining Room |
2.65 m |
3.69 m |
2.65 m x 3.69 m |
|
Main Level |
Kitchen |
2.76 m |
4.25 m |
2.76 m x 4.25 m |
|
Upper Level |
Primary Bedroom |
3.53 m |
3.99 m |
3.53 m x 3.99 m |
|
Upper Level |
Bedroom 2 |
3.18 m |
3.14 m |
3.18 m x 3.14 m |
|
Upper Level |
Bedroom 3 |
3.12 m |
3.02 m |
3.12 m x 3.02 m |
|
Upper Level |
Bonus Room |
3.07 m |
2.94 m |
3.07 m x 2.94 m |
https://www.realtor.ca/real-estate/29125006/6938-cardinal-wd-sw-edmonton-chappelle-area

