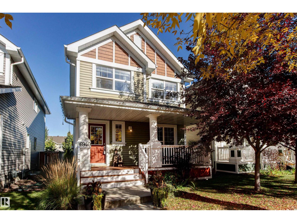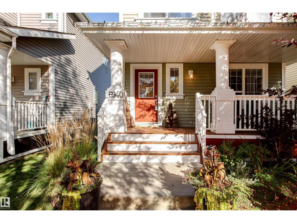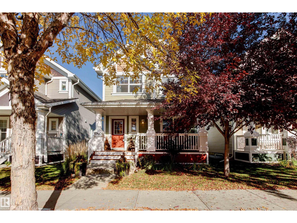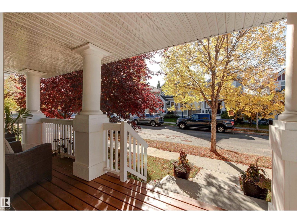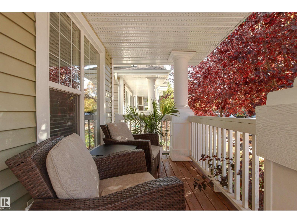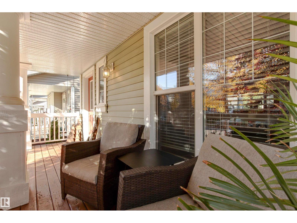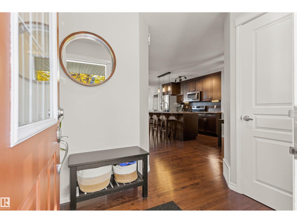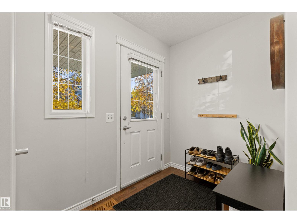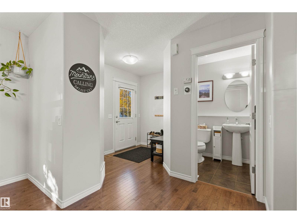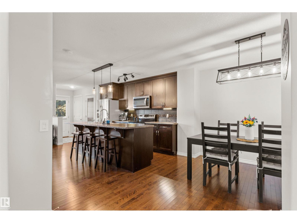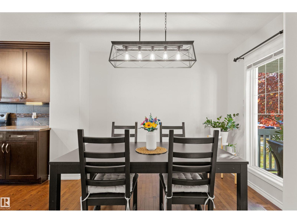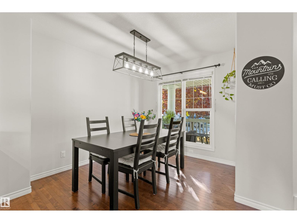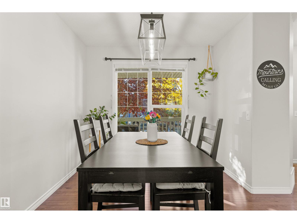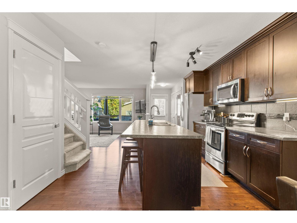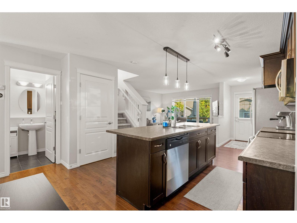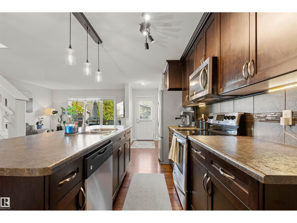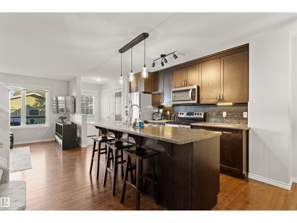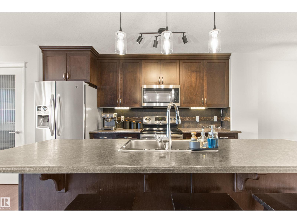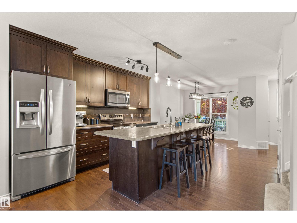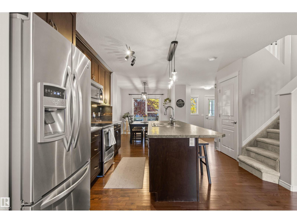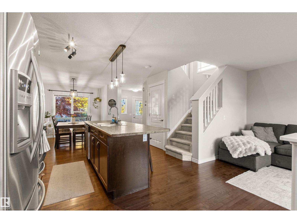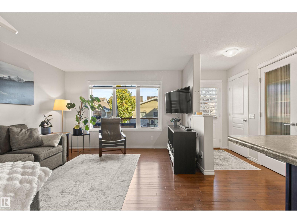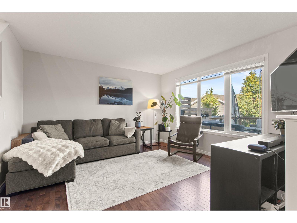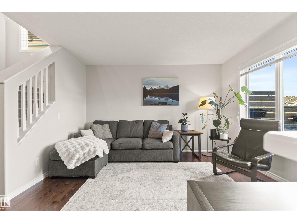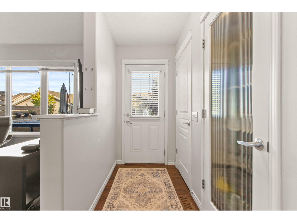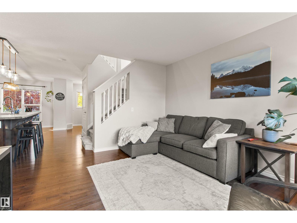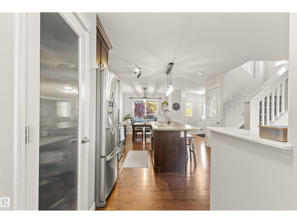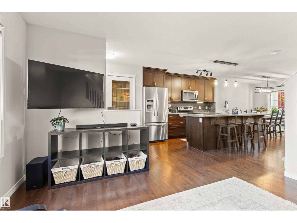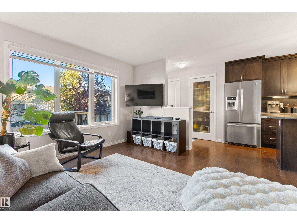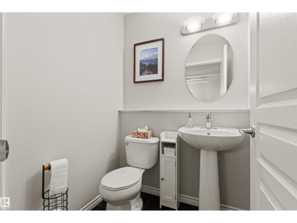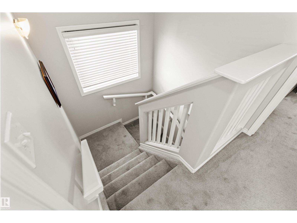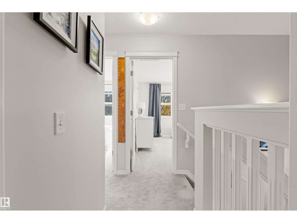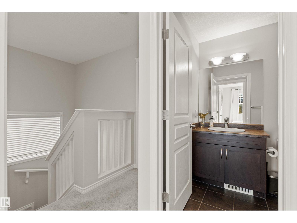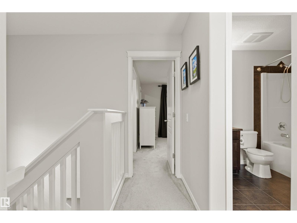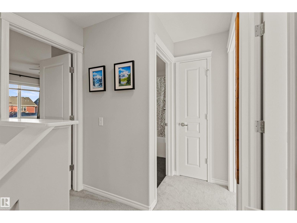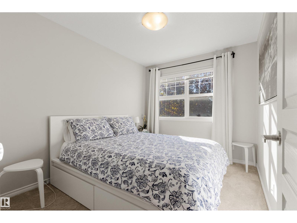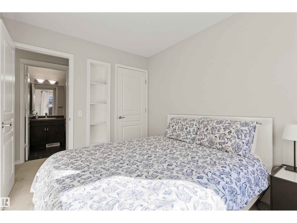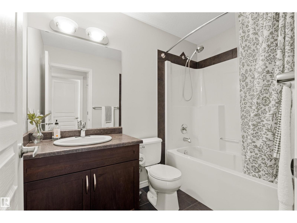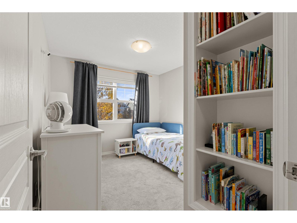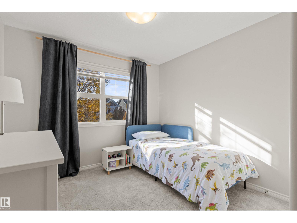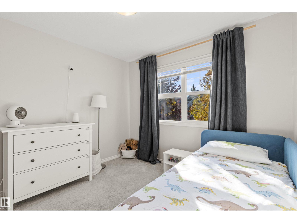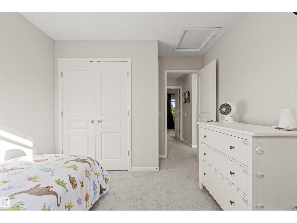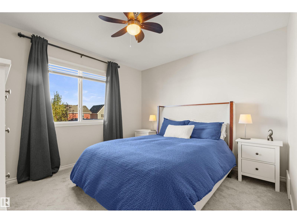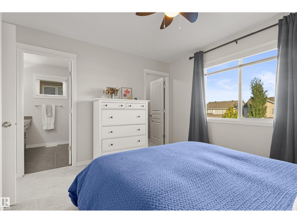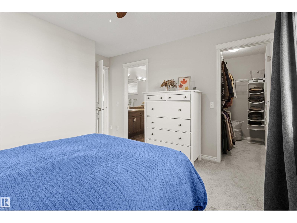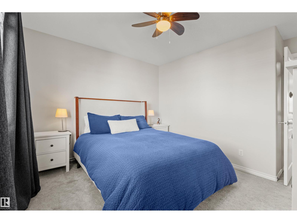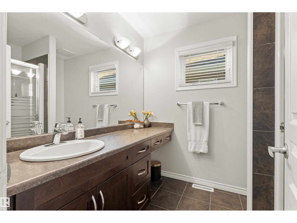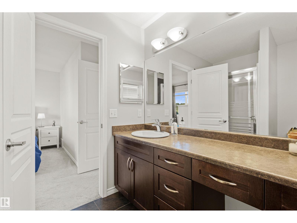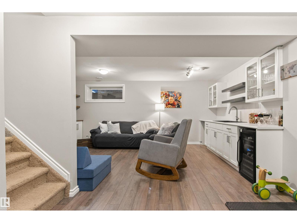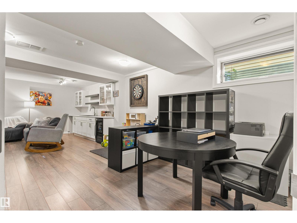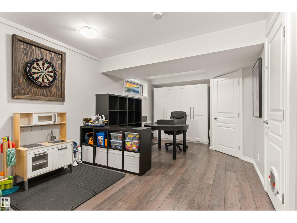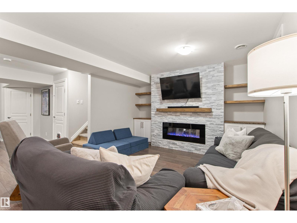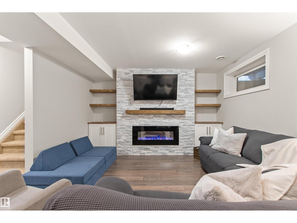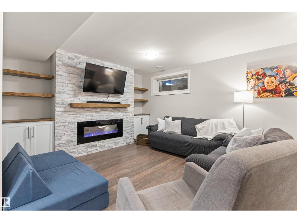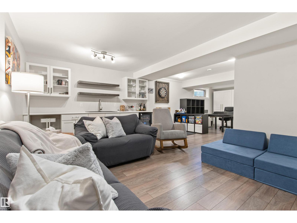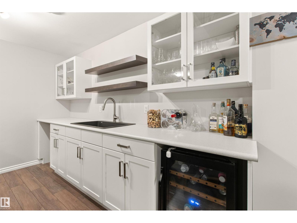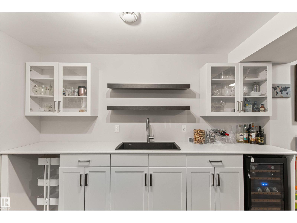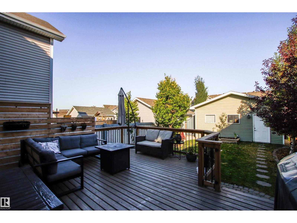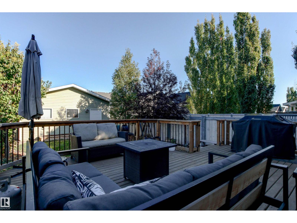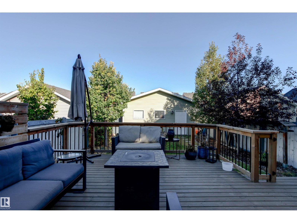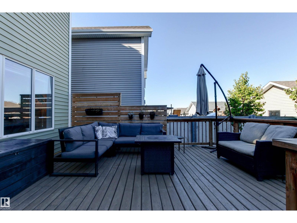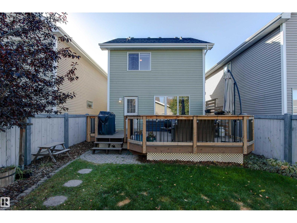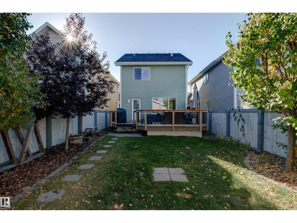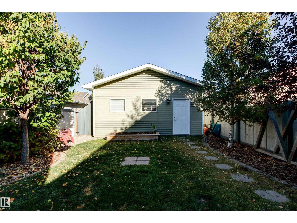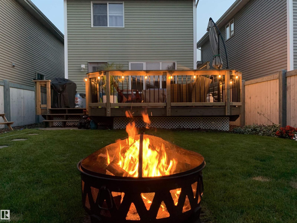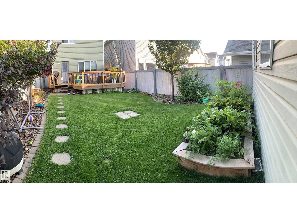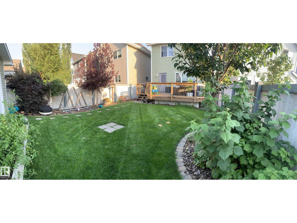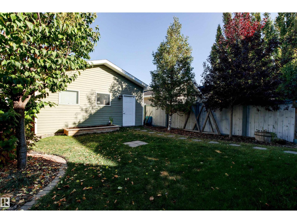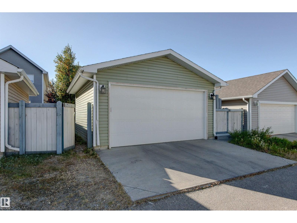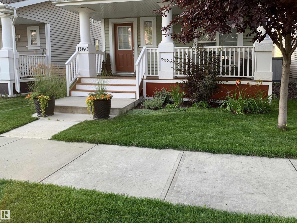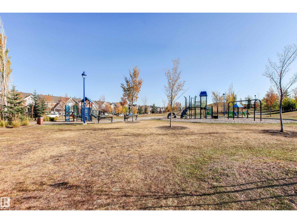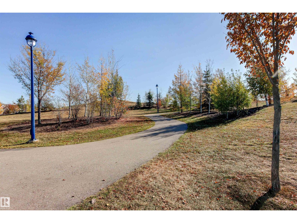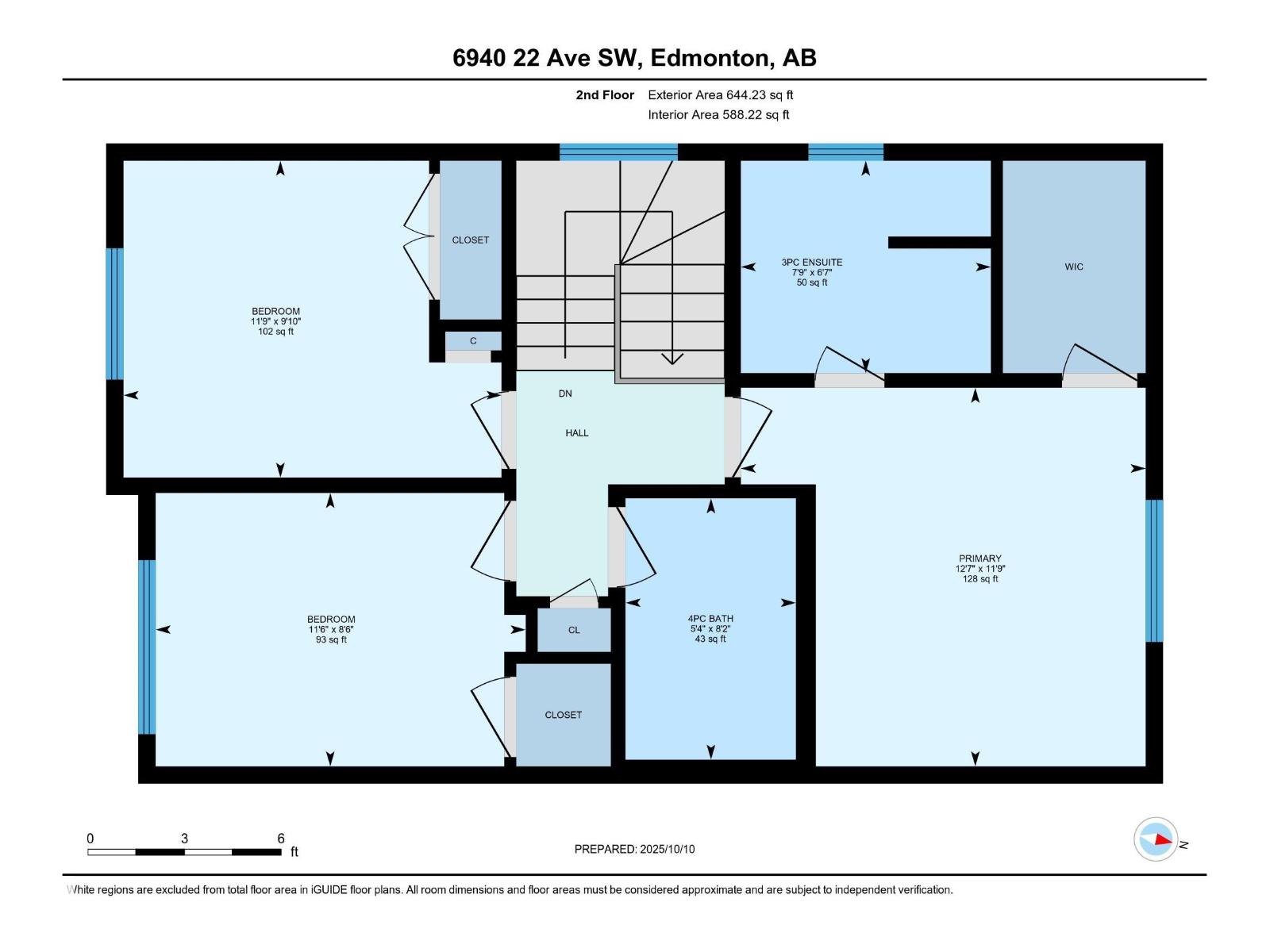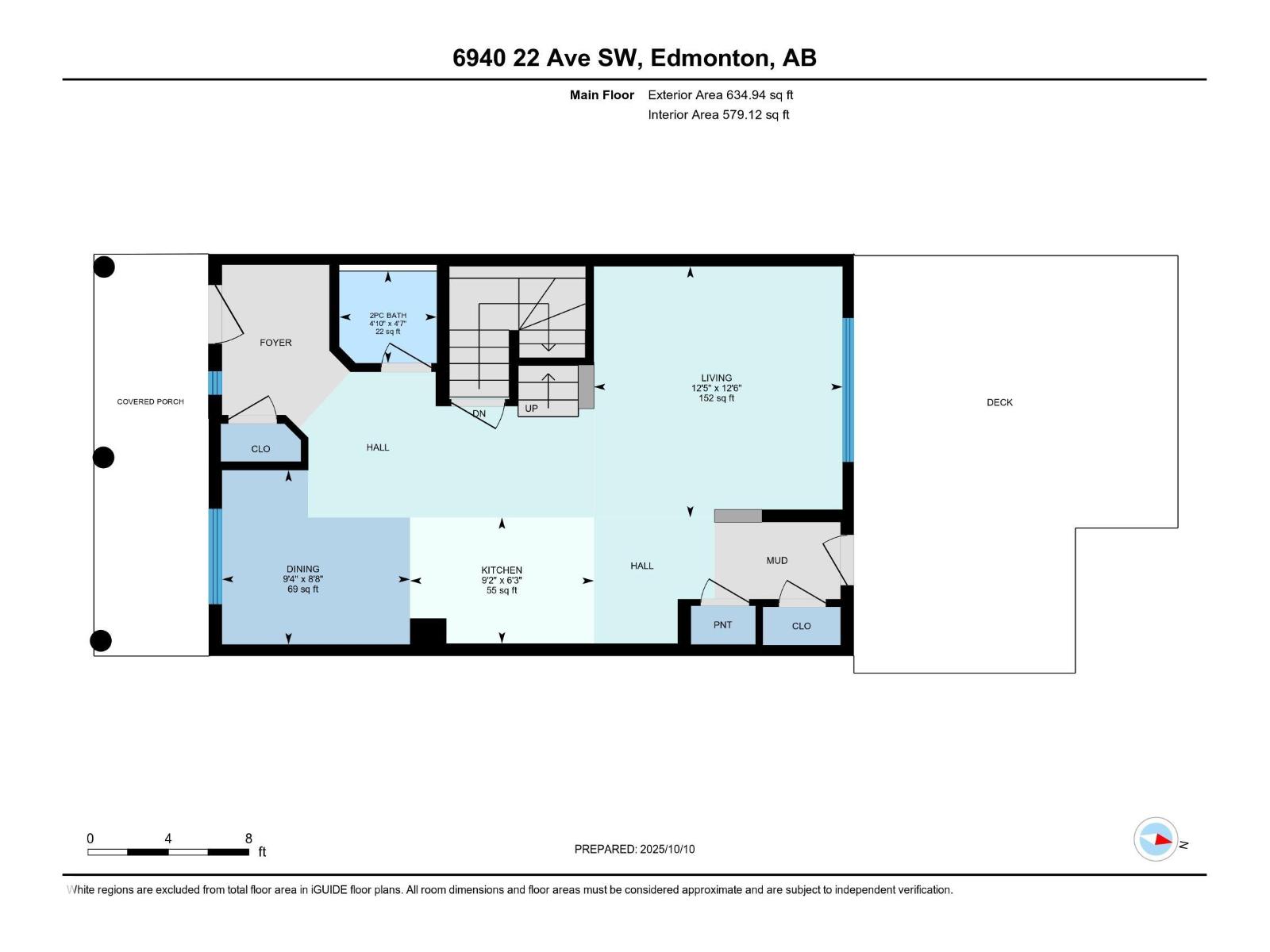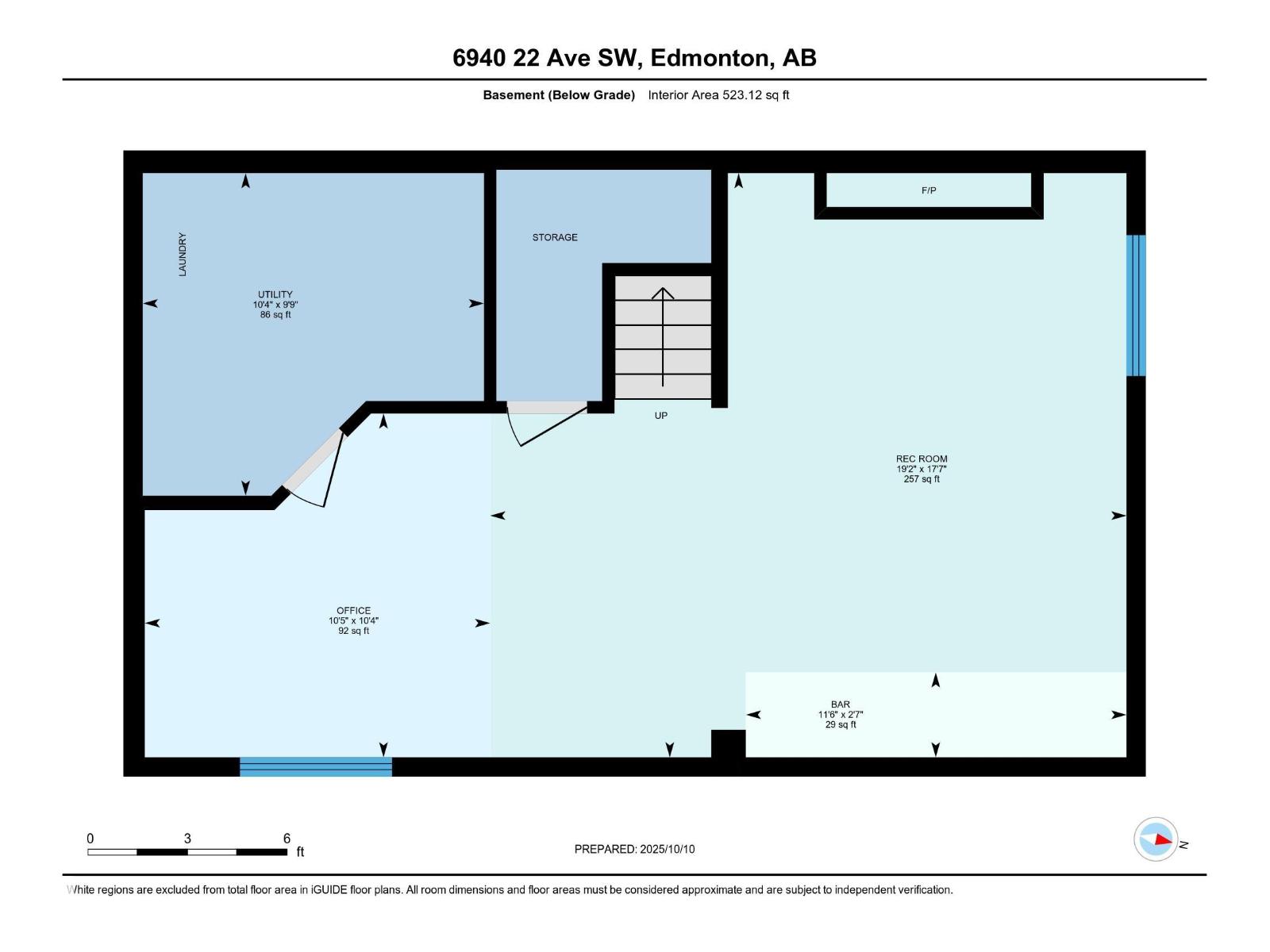6940 22 Av Sw Edmonton, Alberta T6X 0V4
$480,000
Cute and Quaint in Summerside! This Fully Finished 2 Storey w/ 3 bedrooms & 2.5 bath is move-in ready! Front covered verandah is welcoming & perfect for enjoying all the seasons with your family. DAYTONA built home with functional floor plan is great for everyone! Open concept main floor living area offers spacious kitchen w/ stainless steel appliances, espresso cabinets w/ under cabinet lighting. Island is a great breakfast bar and gathering space. Great sized dining area is perfect for entertaining. Living room provides view of the fully fenced, landscaped back yard & deck w/ upgraded railing. Upper level of the home features NEWER CARPET (2019). Primary bedroom w/ large walk-in closet & ensuite w/ walk-in shower is an ideal space to retreat. 2 more ample sized bedrooms, one w/built-in bookshelf. UPGRADED INSULATION in attic (2024). Nest thermostat & doorbell camera to stay. Renovated Basement w/ wet bar, rec. room w/ SHOW STOPPER FIREPLACE is gorgeous! Steps away you can enjoy the beautiful park! (id:63013)
Property Details
| MLS® Number | E4461793 |
| Property Type | Single Family |
| Neigbourhood | Summerside |
| Amenities Near By | Airport, Golf Course, Playground, Schools, Shopping |
| Features | Wet Bar |
| Structure | Deck |
Building
| Bathroom Total | 3 |
| Bedrooms Total | 3 |
| Amenities | Vinyl Windows |
| Appliances | Dishwasher, Dryer, Fan, Garage Door Opener Remote(s), Garage Door Opener, Microwave Range Hood Combo, Refrigerator, Stove, Washer, Window Coverings, Wine Fridge, See Remarks |
| Basement Development | Finished |
| Basement Type | Full (finished) |
| Constructed Date | 2011 |
| Construction Status | Insulation Upgraded |
| Construction Style Attachment | Detached |
| Fire Protection | Smoke Detectors |
| Fireplace Fuel | Electric |
| Fireplace Present | Yes |
| Fireplace Type | Unknown |
| Half Bath Total | 1 |
| Heating Type | Forced Air |
| Stories Total | 2 |
| Size Interior | 1,279 Ft2 |
| Type | House |
Parking
| Detached Garage |
Land
| Access Type | Boat Access |
| Acreage | No |
| Fence Type | Fence |
| Land Amenities | Airport, Golf Course, Playground, Schools, Shopping |
| Size Irregular | 319.55 |
| Size Total | 319.55 M2 |
| Size Total Text | 319.55 M2 |
Rooms
| Level | Type | Length | Width | Dimensions |
|---|---|---|---|---|
| Basement | Family Room | 5.37 m | 5.85 m | 5.37 m x 5.85 m |
| Basement | Office | 3.16 m | 3.18 m | 3.16 m x 3.18 m |
| Basement | Utility Room | 2.97 m | 3.14 m | 2.97 m x 3.14 m |
| Main Level | Living Room | 3.81 m | 3.77 m | 3.81 m x 3.77 m |
| Main Level | Dining Room | 2.64 m | 2.85 m | 2.64 m x 2.85 m |
| Main Level | Kitchen | 1.91 m | 2.79 m | 1.91 m x 2.79 m |
| Upper Level | Primary Bedroom | 3.59 m | 3.84 m | 3.59 m x 3.84 m |
| Upper Level | Bedroom 2 | 3 m | 3.58 m | 3 m x 3.58 m |
| Upper Level | Bedroom 3 | 2.59 m | 3.51 m | 2.59 m x 3.51 m |
https://www.realtor.ca/real-estate/28980190/6940-22-av-sw-edmonton-summerside
3659 99 St Nw
Edmonton, Alberta T6E 6K5
3659 99 St Nw
Edmonton, Alberta T6E 6K5

