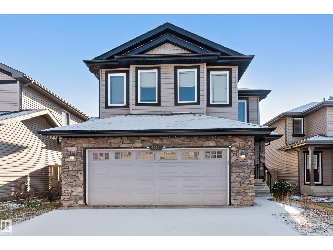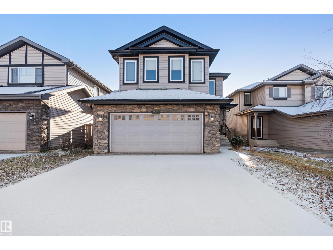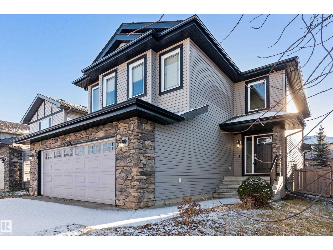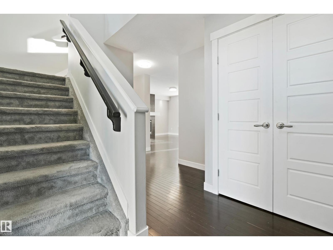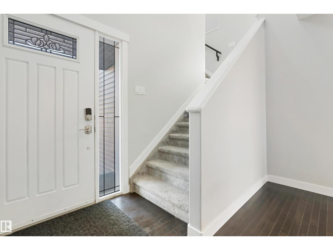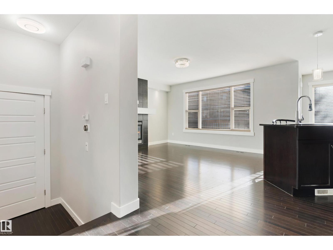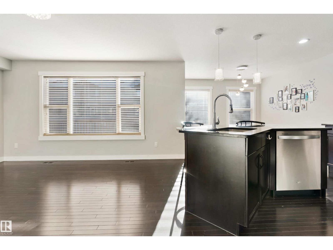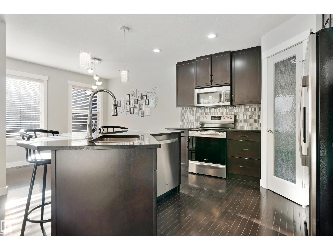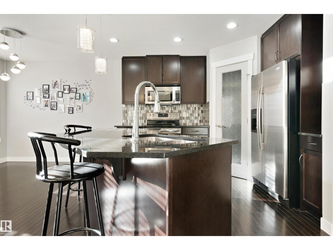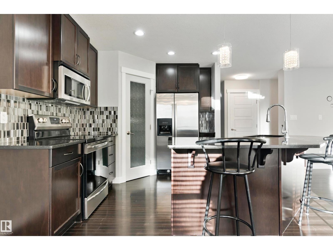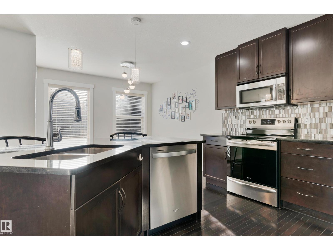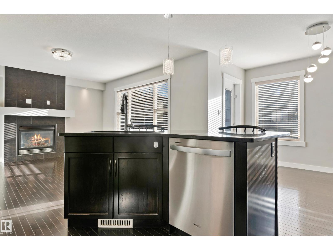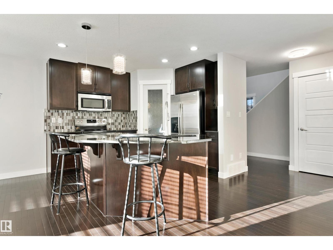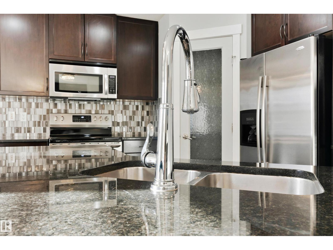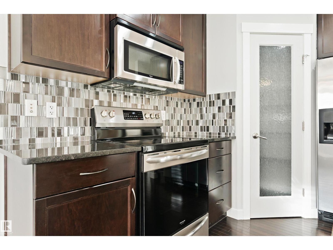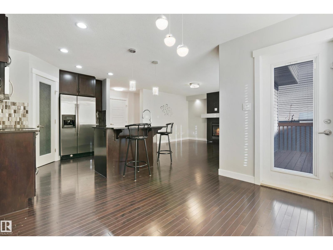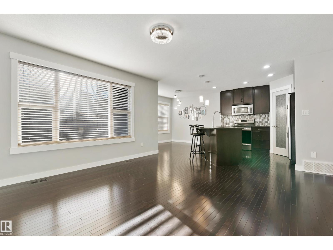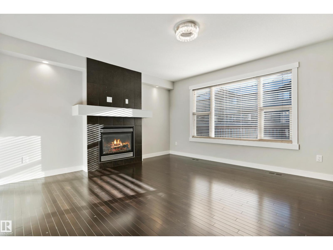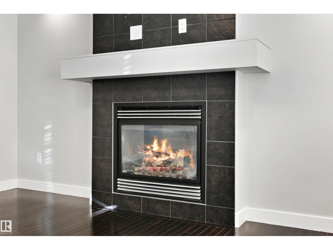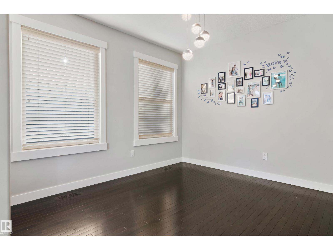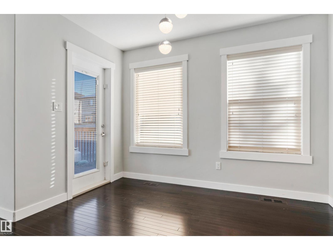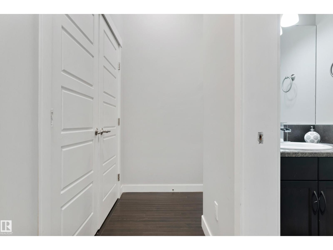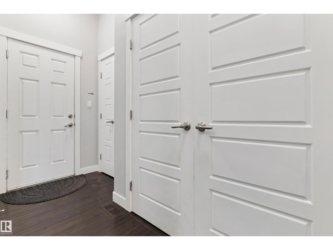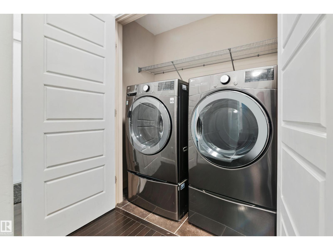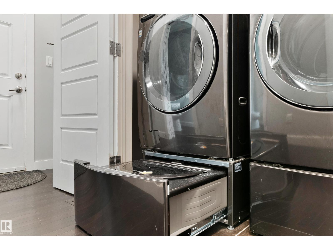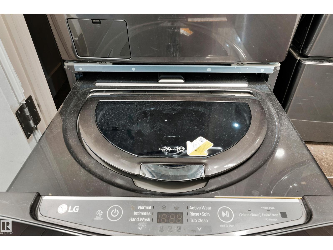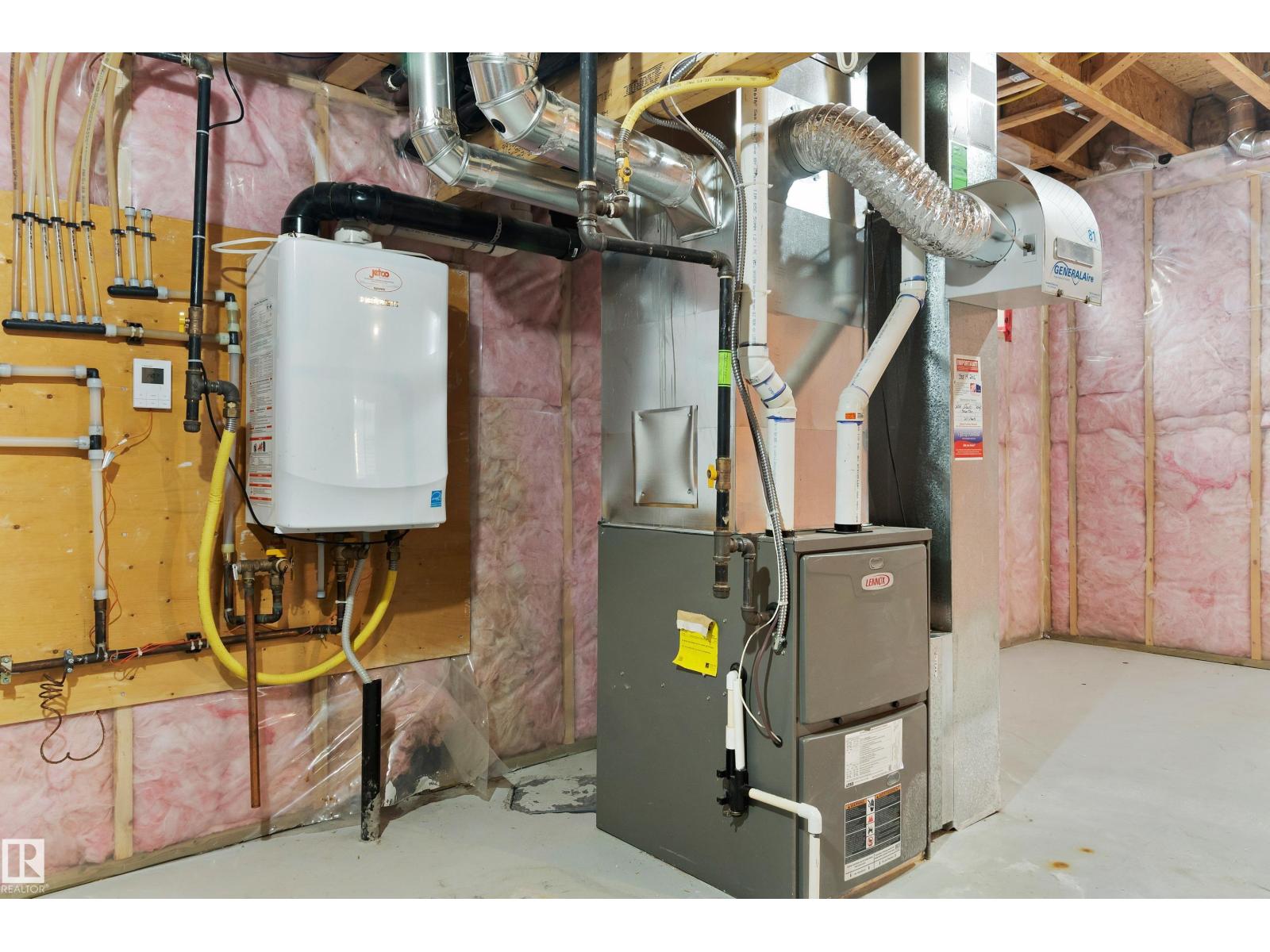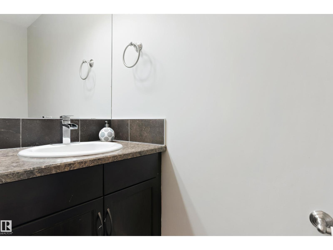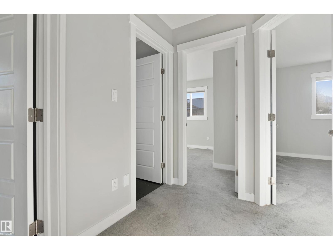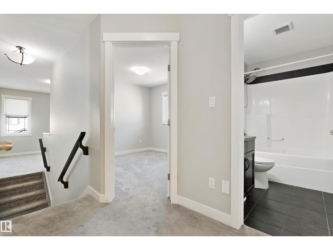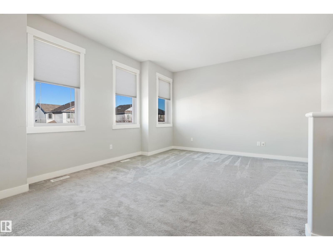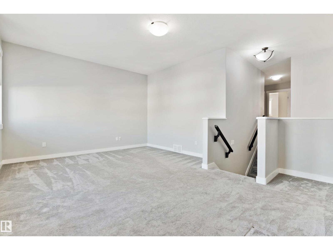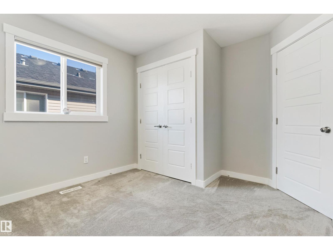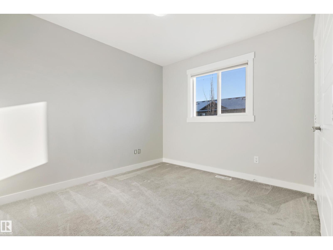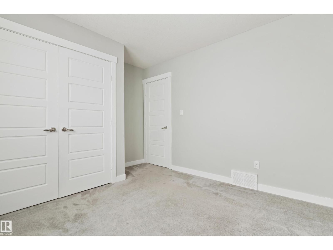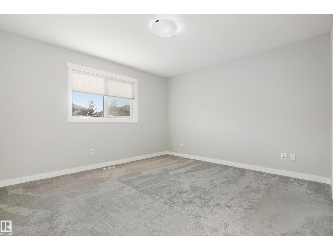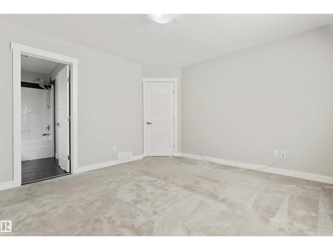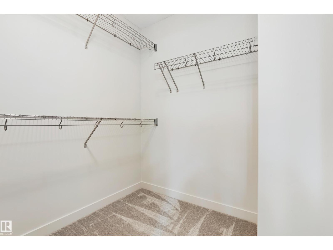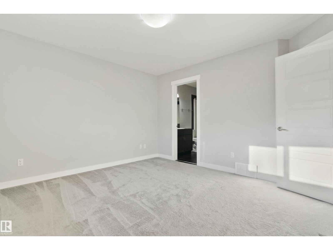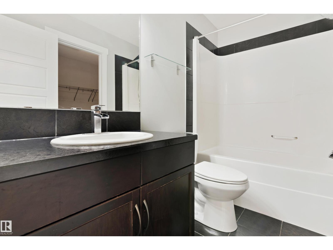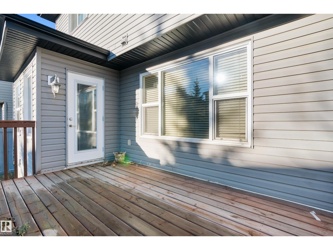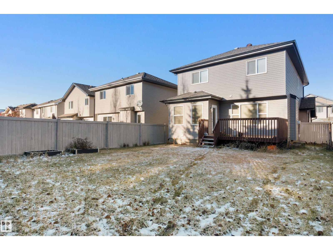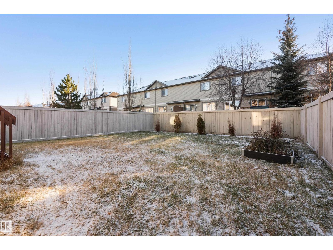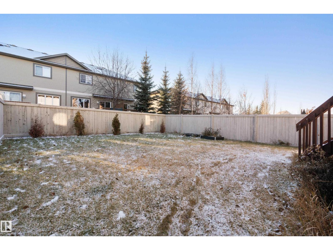3 Bedroom
3 Bathroom
1,705 ft2
Fireplace
Forced Air
$549,900
Welcome to your new home in beautiful Summerside!Located on a quiet street,this stunning 1705 sqft-2-storey home(built in 2010)features 3 bed,3 bath & impressive curb appeal with its gorgeous stone & vinyl exterior.Step inside to an inviting open-concept main floor complete w/ rich dark hardwood,black granite countertops and large chef’s kitchen equipped with microwave hood fan,new stove & brand-new dishwasher.The main floor offers convenient laundry room,plus complete window coverings throughout.Enjoy your summer days in the oversized SOUTH-facing backyard flooded with sunlight.Relax or entertain on the back deck,perfect for family BBQs.Upstairs,you’ll find a spacious bonus room with plenty of natural light and three generously sized bedrooms tucked privately on the opposite side.The primary suite features walk-in closet with a full ensuite.Basement is ready for your future development offering high ceilings,large windows and on-demand tankless hot water system.Beautifully updated home to call home!!! (id:63013)
Property Details
|
MLS® Number
|
E4466368 |
|
Property Type
|
Single Family |
|
Neigbourhood
|
Summerside |
|
Amenities Near By
|
Playground, Public Transit, Schools, Shopping |
|
Features
|
Flat Site, No Back Lane, No Smoking Home, Level |
|
Structure
|
Deck |
Building
|
Bathroom Total
|
3 |
|
Bedrooms Total
|
3 |
|
Amenities
|
Ceiling - 9ft |
|
Appliances
|
Dishwasher, Dryer, Garage Door Opener Remote(s), Garage Door Opener, Microwave Range Hood Combo, Refrigerator, Stove, Washer, Window Coverings |
|
Basement Development
|
Unfinished |
|
Basement Type
|
Full (unfinished) |
|
Constructed Date
|
2010 |
|
Construction Style Attachment
|
Detached |
|
Fire Protection
|
Smoke Detectors |
|
Fireplace Fuel
|
Gas |
|
Fireplace Present
|
Yes |
|
Fireplace Type
|
Unknown |
|
Half Bath Total
|
1 |
|
Heating Type
|
Forced Air |
|
Stories Total
|
2 |
|
Size Interior
|
1,705 Ft2 |
|
Type
|
House |
Parking
Land
|
Acreage
|
No |
|
Fence Type
|
Fence |
|
Land Amenities
|
Playground, Public Transit, Schools, Shopping |
|
Size Irregular
|
410.56 |
|
Size Total
|
410.56 M2 |
|
Size Total Text
|
410.56 M2 |
Rooms
| Level |
Type |
Length |
Width |
Dimensions |
|
Main Level |
Living Room |
4.04 m |
3.21 m |
4.04 m x 3.21 m |
|
Main Level |
Kitchen |
3.72 m |
3.29 m |
3.72 m x 3.29 m |
|
Main Level |
Breakfast |
3.17 m |
2.88 m |
3.17 m x 2.88 m |
|
Main Level |
Laundry Room |
2.01 m |
0.96 m |
2.01 m x 0.96 m |
|
Upper Level |
Primary Bedroom |
3.89 m |
3.66 m |
3.89 m x 3.66 m |
|
Upper Level |
Bedroom 2 |
3.08 m |
2.65 m |
3.08 m x 2.65 m |
|
Upper Level |
Bedroom 3 |
3.09 m |
2.87 m |
3.09 m x 2.87 m |
|
Upper Level |
Bonus Room |
5.47 m |
4.23 m |
5.47 m x 4.23 m |
https://www.realtor.ca/real-estate/29125025/6963-19a-av-sw-edmonton-summerside

