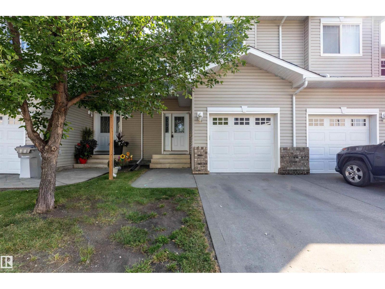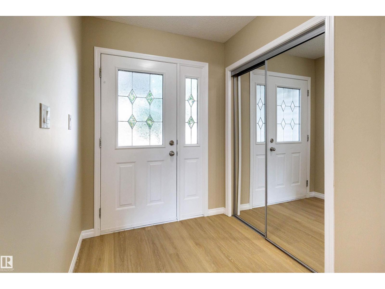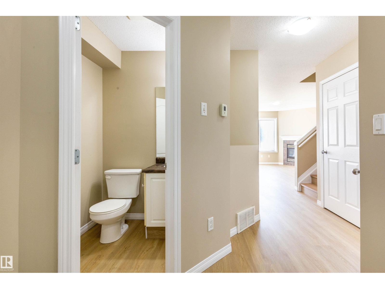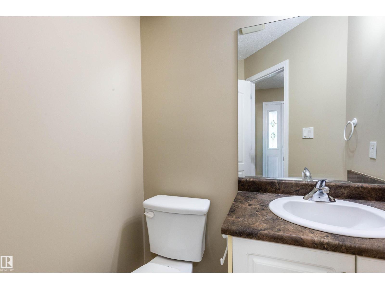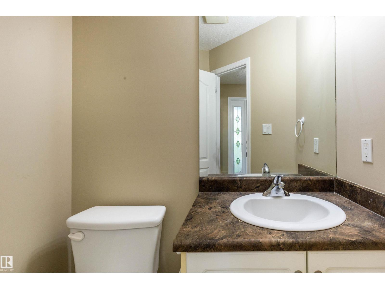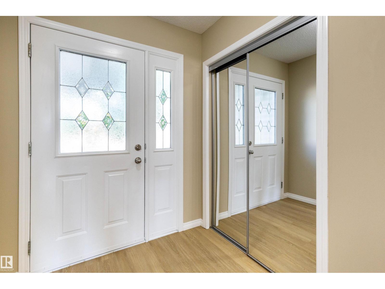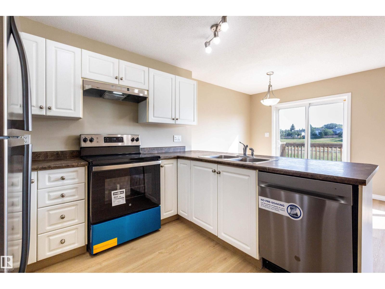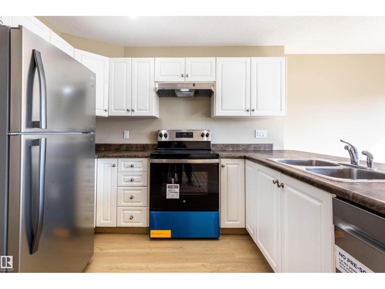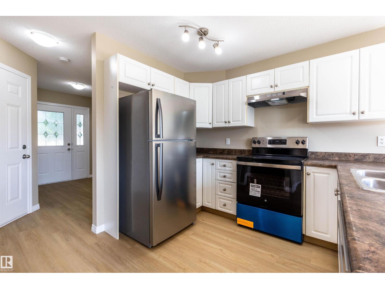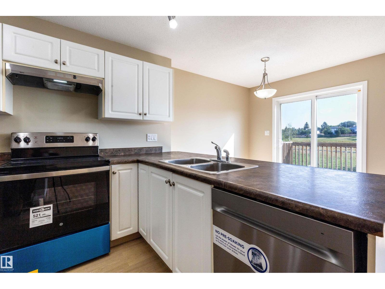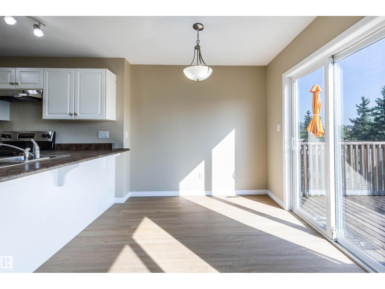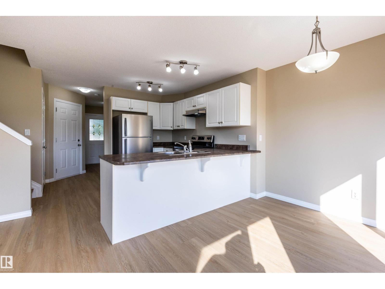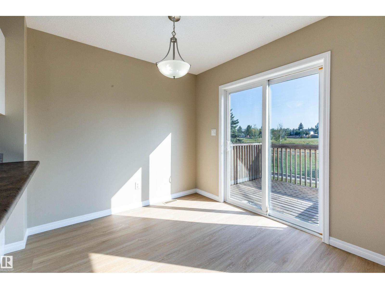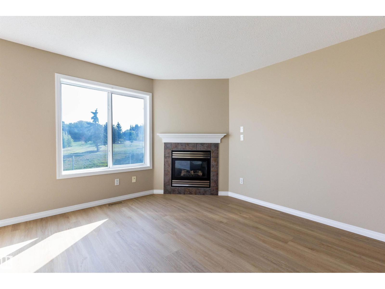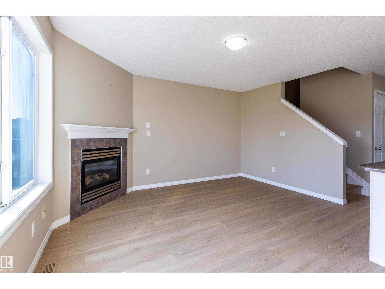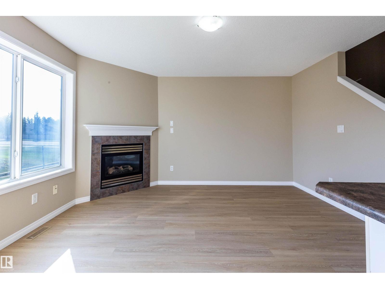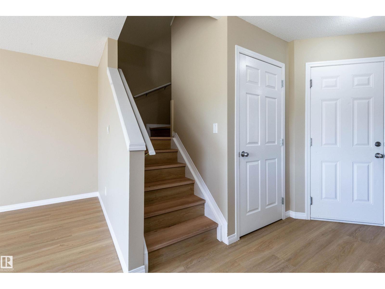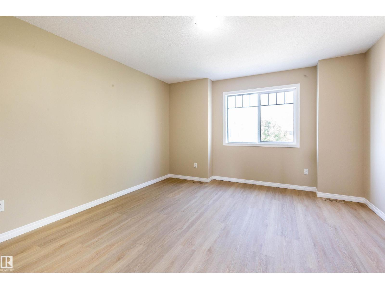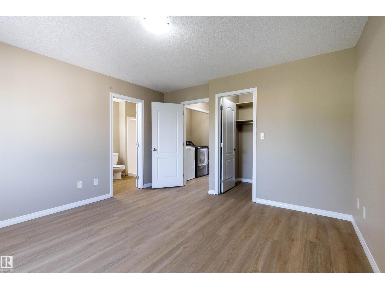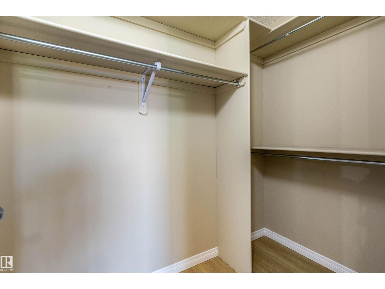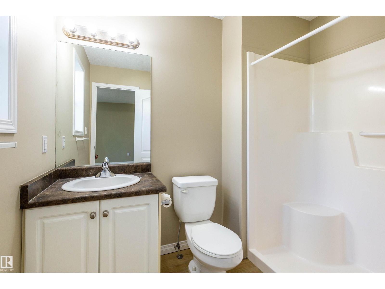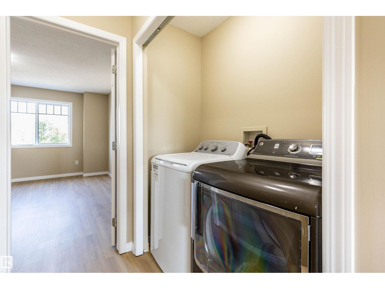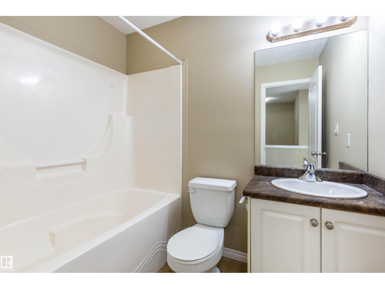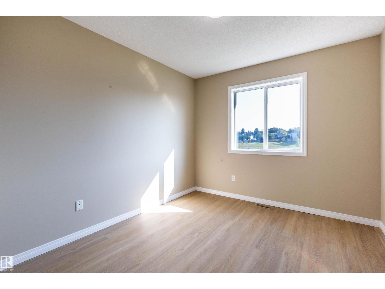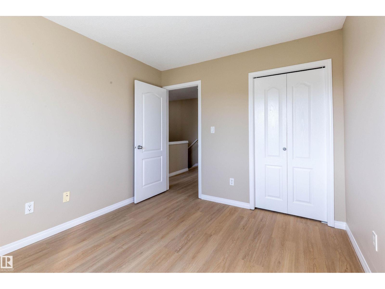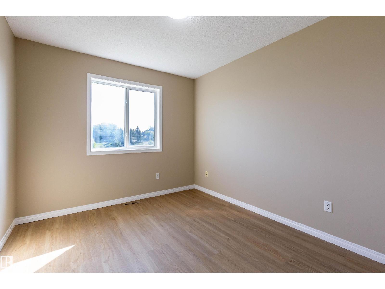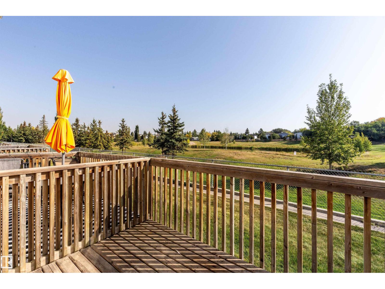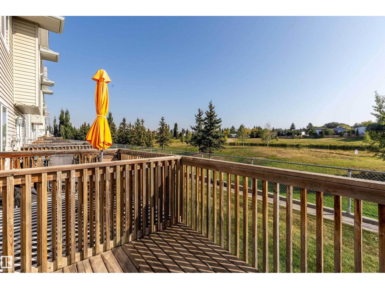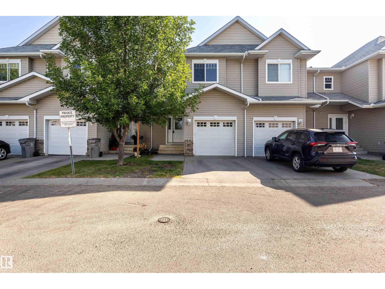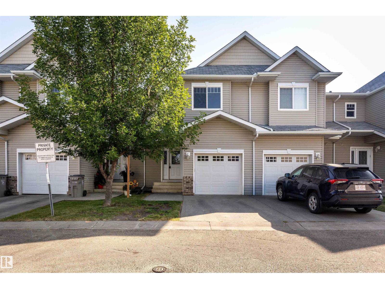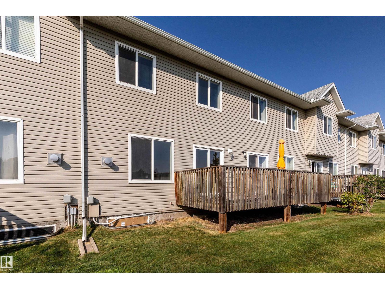#70-5001 5001 62 St Beaumont, Alberta T4X 0C7
$305,000Maintenance, Exterior Maintenance, Insurance, Landscaping, Other, See Remarks, Property Management
$256.41 Monthly
Maintenance, Exterior Maintenance, Insurance, Landscaping, Other, See Remarks, Property Management
$256.41 MonthlyWelcome to your new dream home in the beautiful community of Eaglemont Heights (Beaumont). This newly and fully renovated 3 bedroom townhouse is ideally located close to all amenities and only minutes from Edmonton. You will discover a great mix of modernity and charming style and coziness when you step into this home. You are welcomed by freshly painted walls, light colored vinyl planks which are highlighted by the new and freshly painted baseboards, all brand new stainless steel kitchen appliances, and much much more. A single attached garage, a 3-piece ensuite bath, a deck looking out to the man-made lake are just a few of the many features this property offers its new owners. Your home is within walking distance of most amenities and minutes from the big attractions in Edmonton. (id:63013)
Property Details
| MLS® Number | E4458784 |
| Property Type | Single Family |
| Neigbourhood | Eaglemont Heights |
| Features | See Remarks |
Building
| Bathroom Total | 3 |
| Bedrooms Total | 3 |
| Appliances | Dishwasher, Dryer, Hood Fan, Refrigerator, Stove, Washer |
| Basement Development | Unfinished |
| Basement Type | Full (unfinished) |
| Constructed Date | 2007 |
| Construction Style Attachment | Attached |
| Half Bath Total | 1 |
| Heating Type | Forced Air |
| Stories Total | 2 |
| Size Interior | 1,262 Ft2 |
| Type | Row / Townhouse |
Parking
| Attached Garage |
Land
| Acreage | No |
| Size Irregular | 210.05 |
| Size Total | 210.05 M2 |
| Size Total Text | 210.05 M2 |
Rooms
| Level | Type | Length | Width | Dimensions |
|---|---|---|---|---|
| Main Level | Living Room | 4.14 m | 3.08 m | 4.14 m x 3.08 m |
| Main Level | Dining Room | 2.81 m | 2.54 m | 2.81 m x 2.54 m |
| Main Level | Kitchen | 3.06 m | 2.5 m | 3.06 m x 2.5 m |
| Upper Level | Primary Bedroom | 4.18 m | 3.85 m | 4.18 m x 3.85 m |
| Upper Level | Bedroom 2 | 3.34 m | 2.87 m | 3.34 m x 2.87 m |
| Upper Level | Bedroom 3 | 3.34 m | 2.88 m | 3.34 m x 2.88 m |
| Upper Level | Laundry Room | 1.73 m | 0.84 m | 1.73 m x 0.84 m |
https://www.realtor.ca/real-estate/28892280/70-5001-5001-62-st-beaumont-eaglemont-heights

