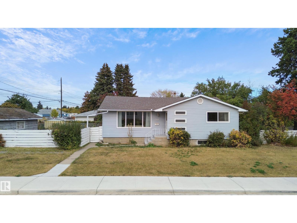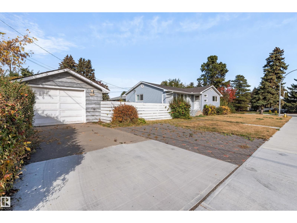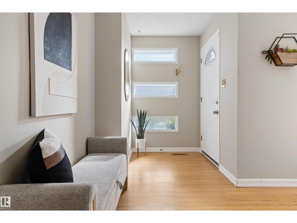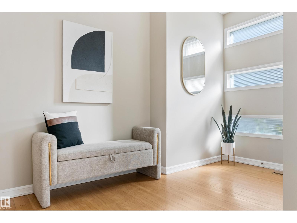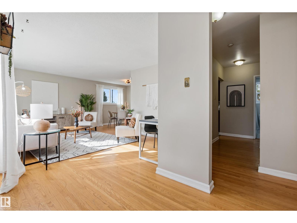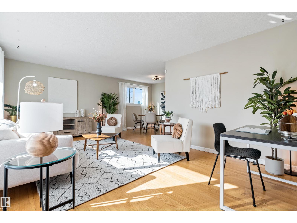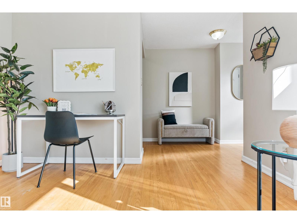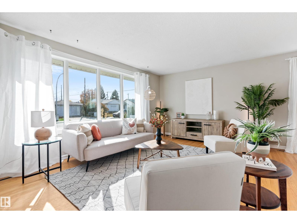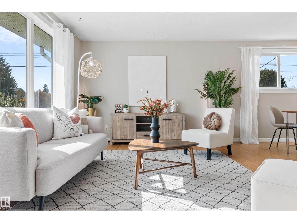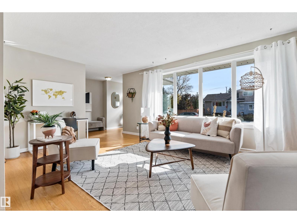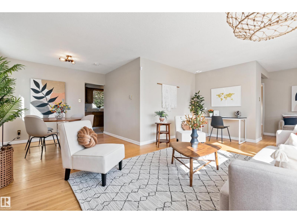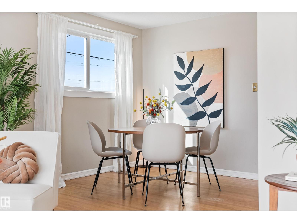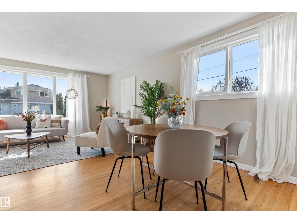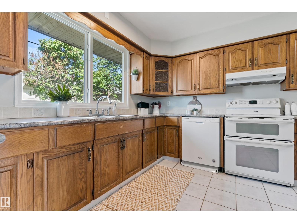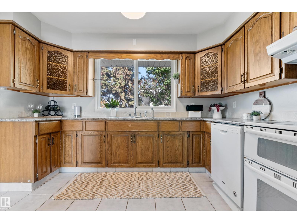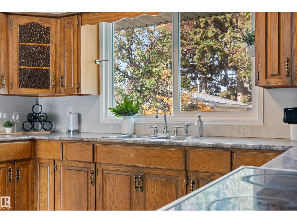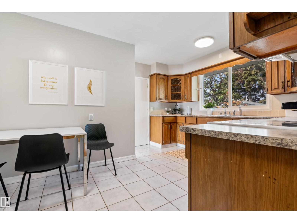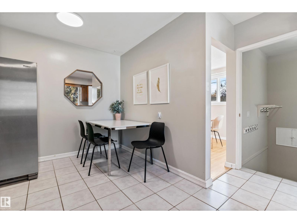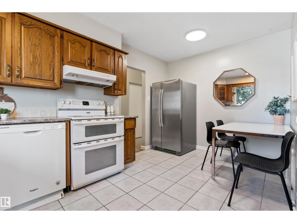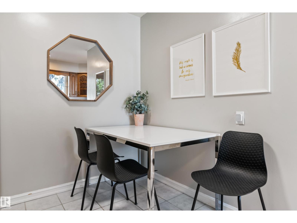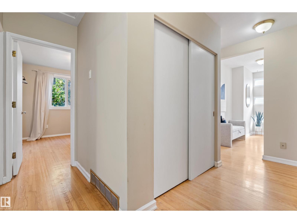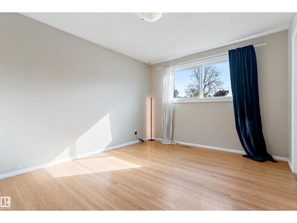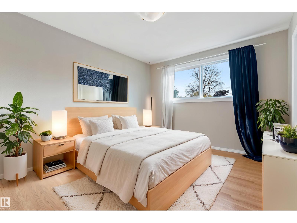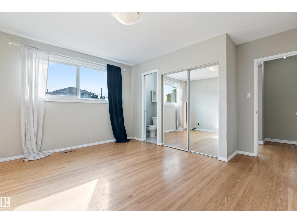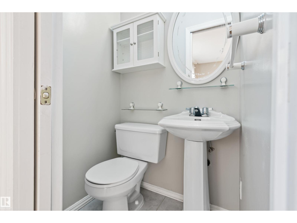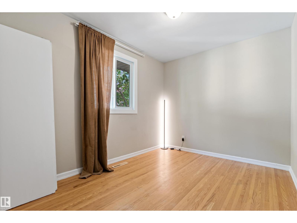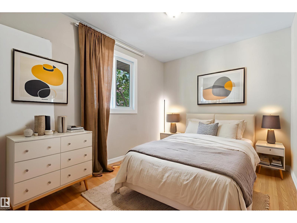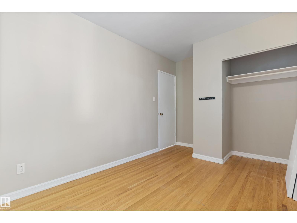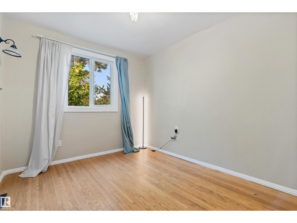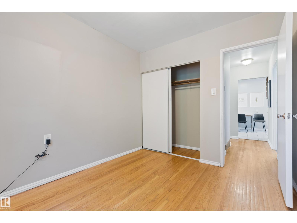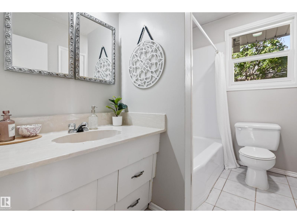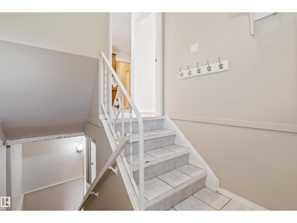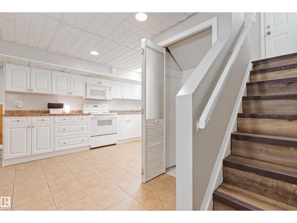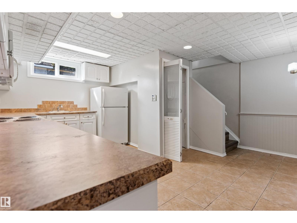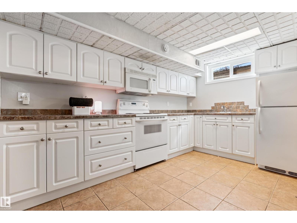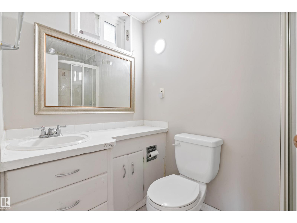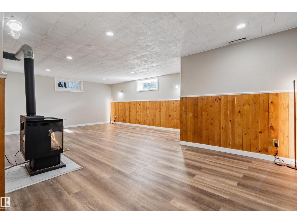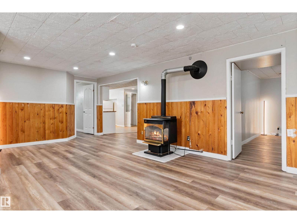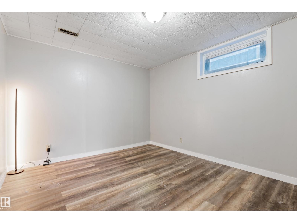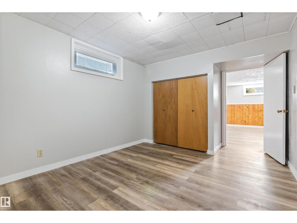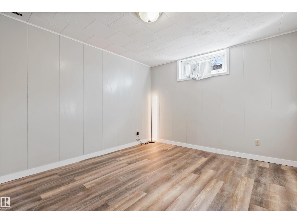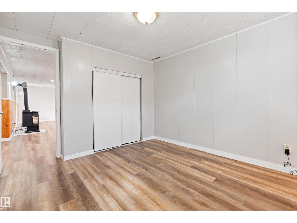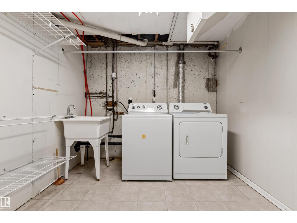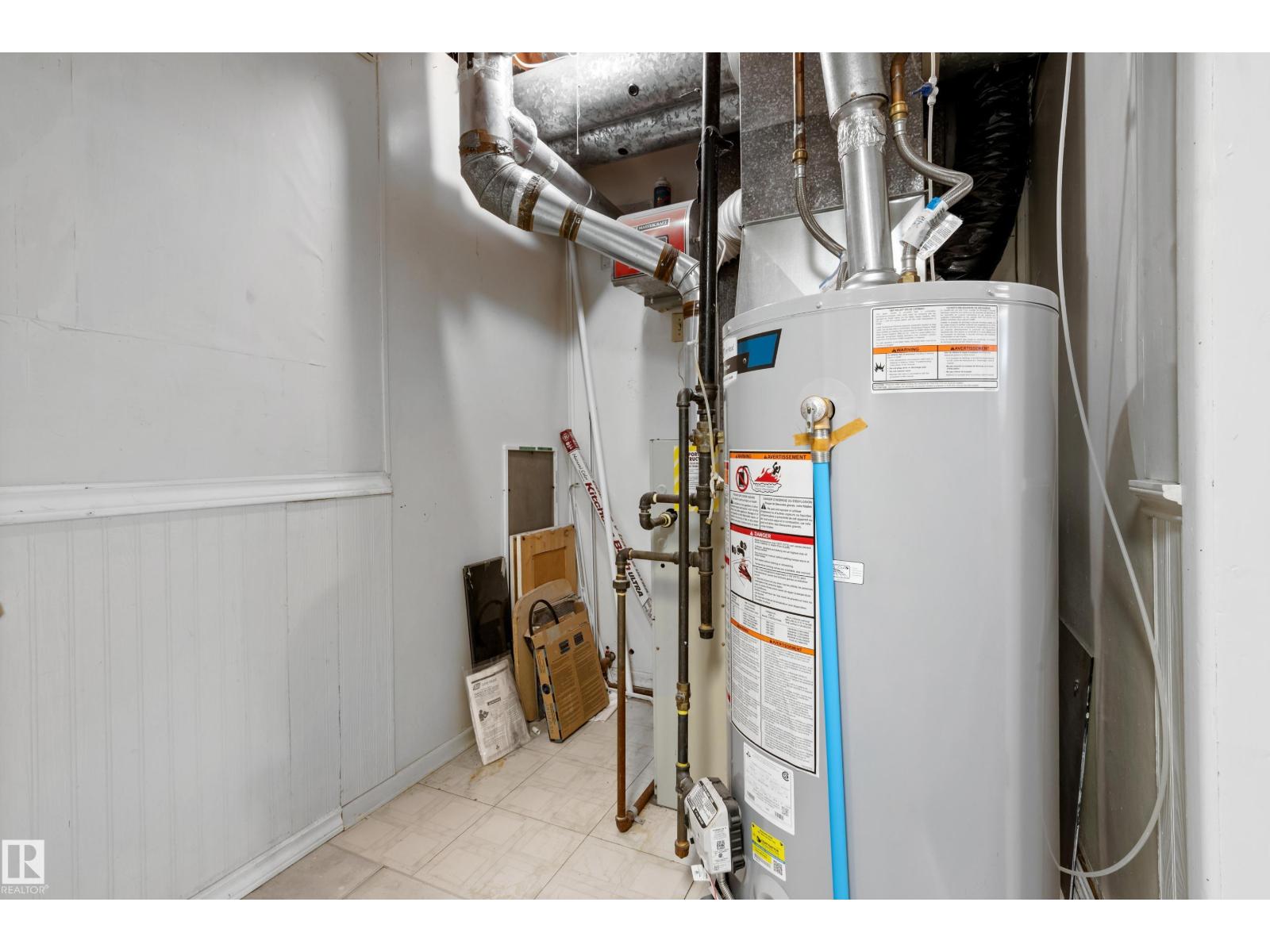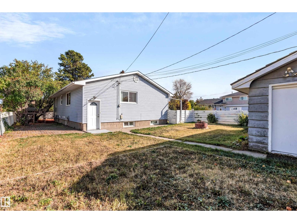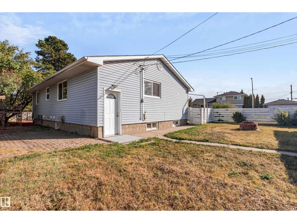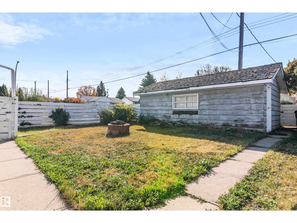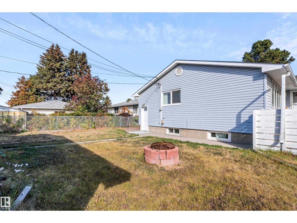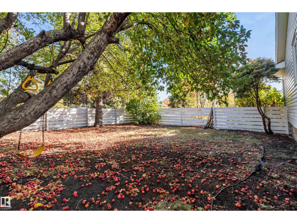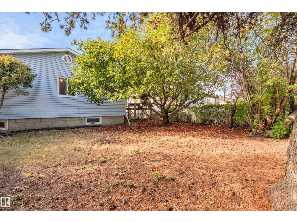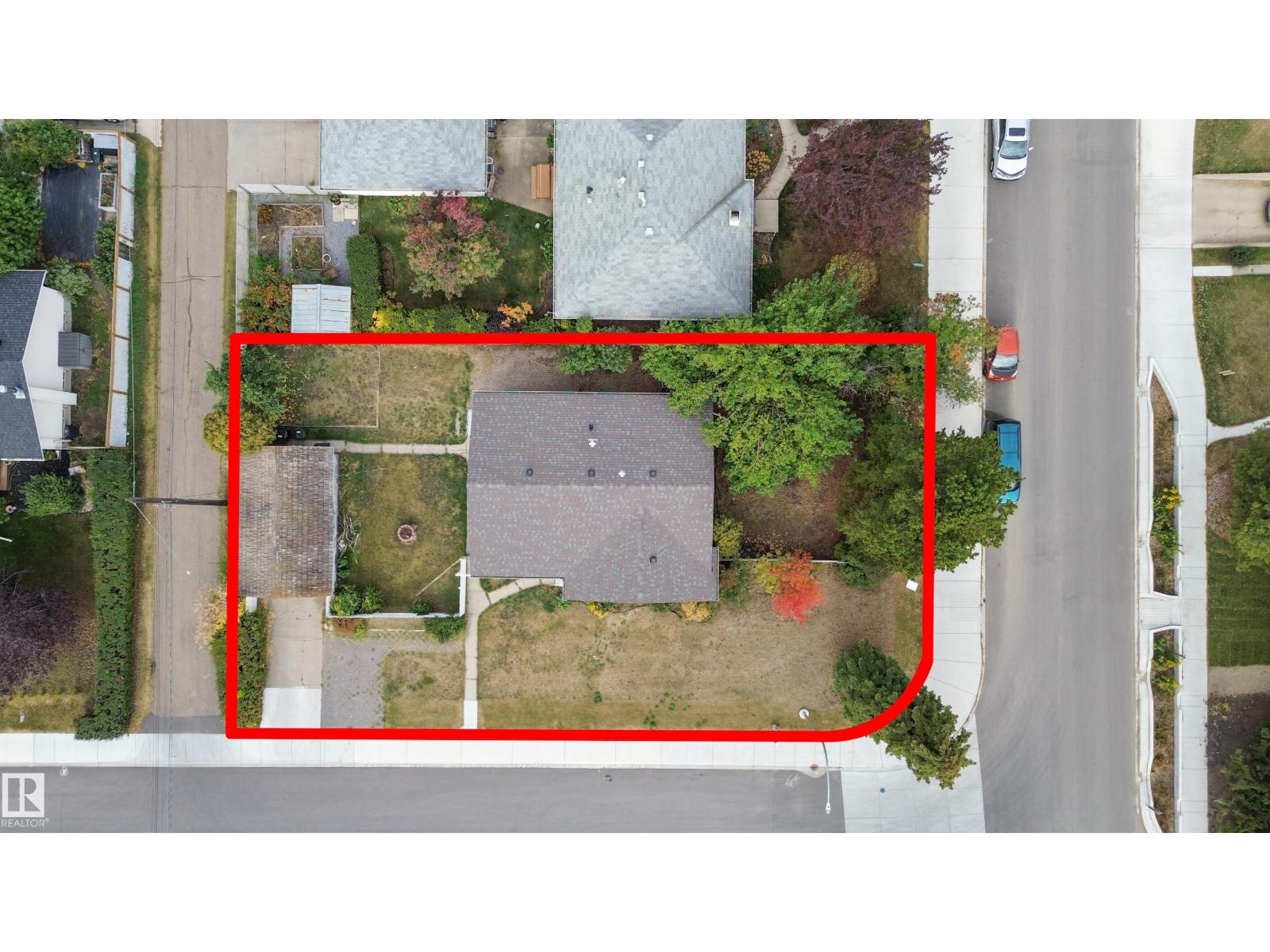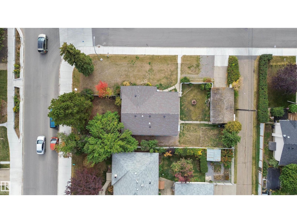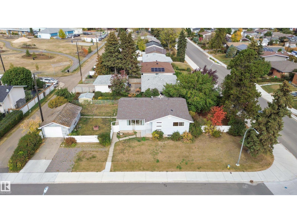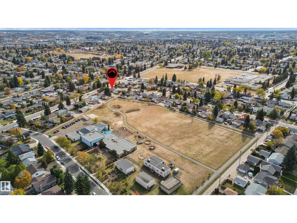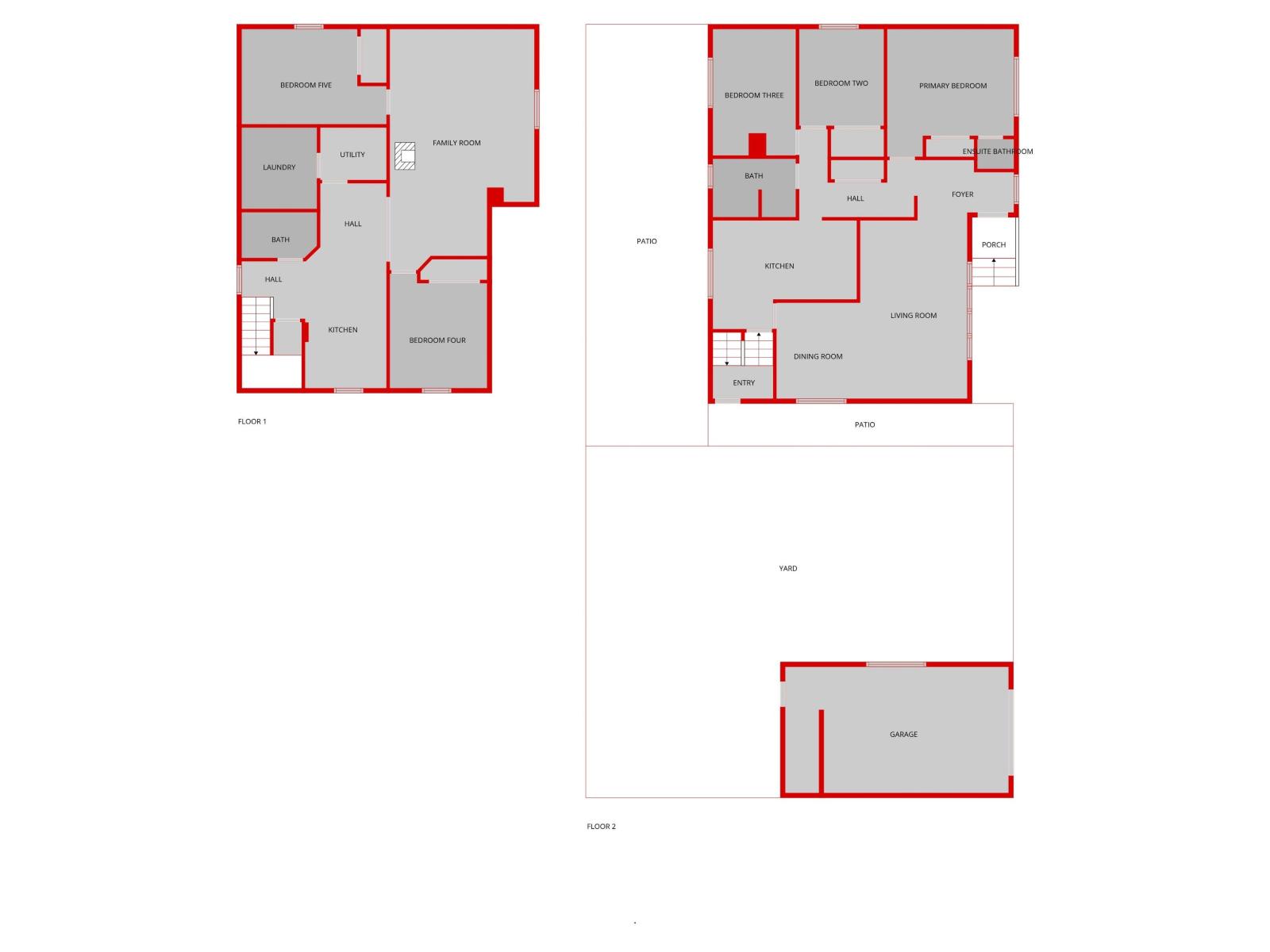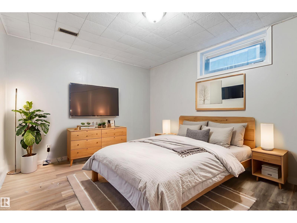5 Bedroom
3 Bathroom
1,222 ft2
Bungalow
Forced Air
$514,888
Situated on a large corner lot in sought-after Ottewell, this bright and versatile bungalow offers exceptional potential for investors, multi-generational living, or first-time buyers. The main floor features an inviting living room with large picture window, a spacious eat-in kitchen, and three bedrooms plus a full bath. The lower level offers a separate entrance leading to a bright second kitchen, two bedrooms, a full bath, and generous family room with cozy gas fireplace—ideal for suite potential. Numerous updates include newer vinyl plank flooring, fresh paint, and a newer hot water tank. Enjoy the mature, private yard with fruit trees, patio area, and single detached garage. Conveniently located just steps from schools, parks, and transit with easy access to Capilano Mall, downtown, and major routes. A solid home with excellent value and income flexibility in one of Edmonton’s most established neighbourhoods. (id:63013)
Property Details
|
MLS® Number
|
E4461800 |
|
Property Type
|
Single Family |
|
Neigbourhood
|
Ottewell |
|
Amenities Near By
|
Playground, Public Transit, Schools, Shopping |
|
Features
|
Corner Site, See Remarks, Flat Site, Lane |
Building
|
Bathroom Total
|
3 |
|
Bedrooms Total
|
5 |
|
Appliances
|
Dishwasher, Dryer, Hood Fan, Microwave Range Hood Combo, Washer, Refrigerator, Two Stoves |
|
Architectural Style
|
Bungalow |
|
Basement Development
|
Finished |
|
Basement Type
|
Full (finished) |
|
Constructed Date
|
1959 |
|
Construction Style Attachment
|
Detached |
|
Half Bath Total
|
1 |
|
Heating Type
|
Forced Air |
|
Stories Total
|
1 |
|
Size Interior
|
1,222 Ft2 |
|
Type
|
House |
Parking
Land
|
Acreage
|
No |
|
Land Amenities
|
Playground, Public Transit, Schools, Shopping |
|
Size Irregular
|
649.99 |
|
Size Total
|
649.99 M2 |
|
Size Total Text
|
649.99 M2 |
Rooms
| Level |
Type |
Length |
Width |
Dimensions |
|
Basement |
Family Room |
5.18 m |
4.64 m |
5.18 m x 4.64 m |
|
Basement |
Second Kitchen |
3.88 m |
2.5 m |
3.88 m x 2.5 m |
|
Basement |
Bedroom 5 |
3.37 m |
3.15 m |
3.37 m x 3.15 m |
|
Basement |
Bedroom 6 |
3.65 m |
3.05 m |
3.65 m x 3.05 m |
|
Main Level |
Living Room |
5.83 m |
3.65 m |
5.83 m x 3.65 m |
|
Main Level |
Dining Room |
2.55 m |
2.27 m |
2.55 m x 2.27 m |
|
Main Level |
Kitchen |
4.54 m |
2.64 m |
4.54 m x 2.64 m |
|
Main Level |
Primary Bedroom |
4.19 m |
3.33 m |
4.19 m x 3.33 m |
|
Main Level |
Bedroom 2 |
3.16 m |
2.73 m |
3.16 m x 2.73 m |
|
Main Level |
Bedroom 3 |
3.43 m |
2.64 m |
3.43 m x 2.64 m |
https://www.realtor.ca/real-estate/28980338/7104-95-av-nw-edmonton-ottewell

