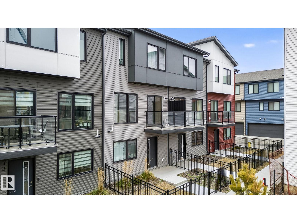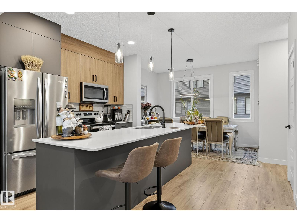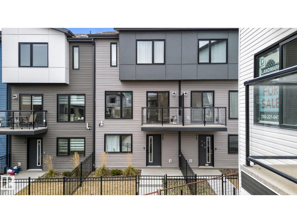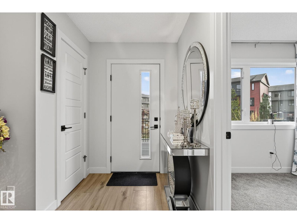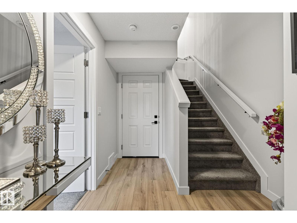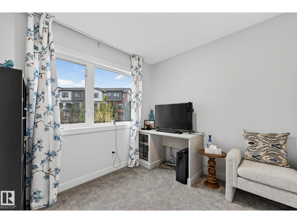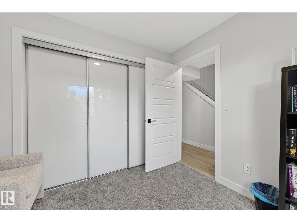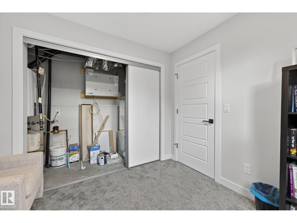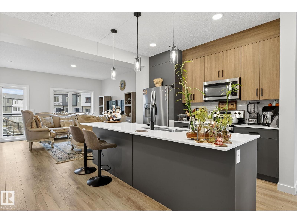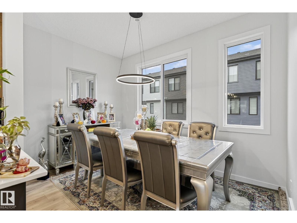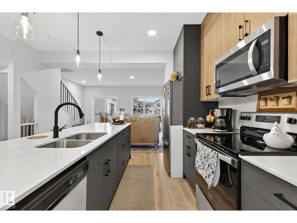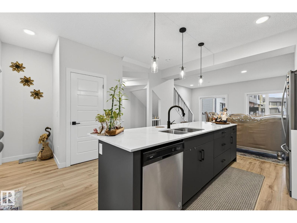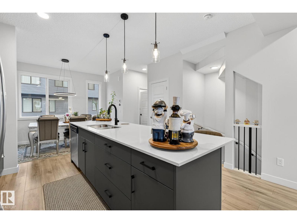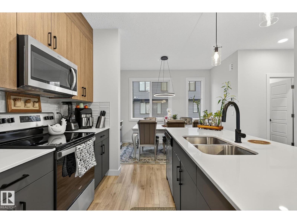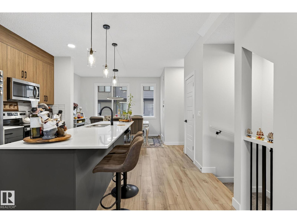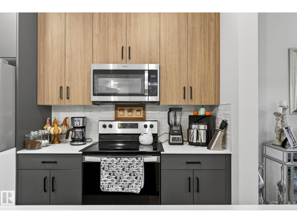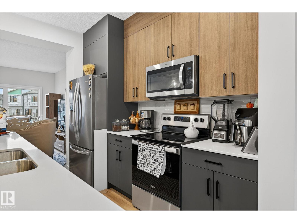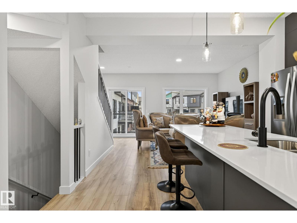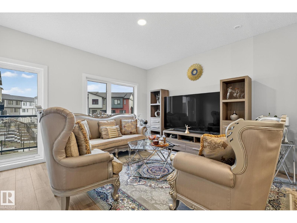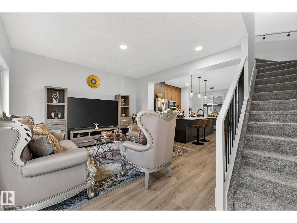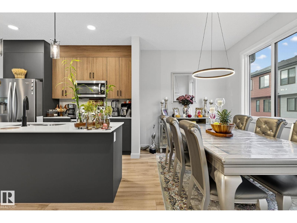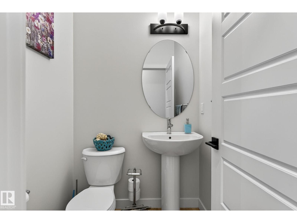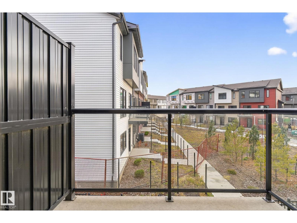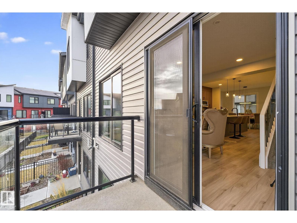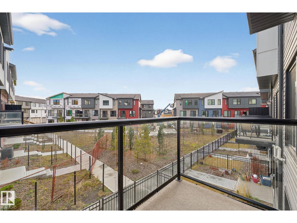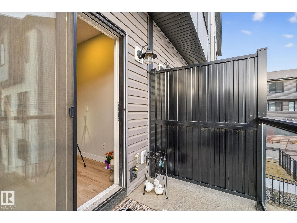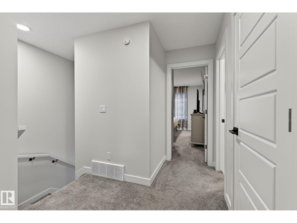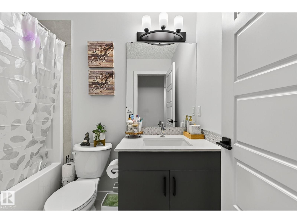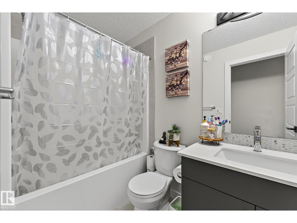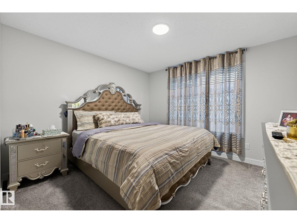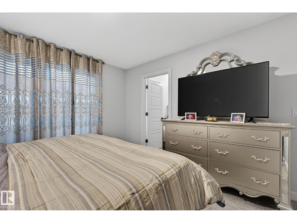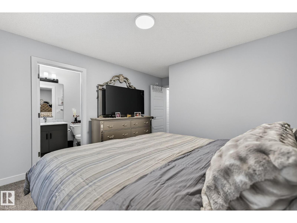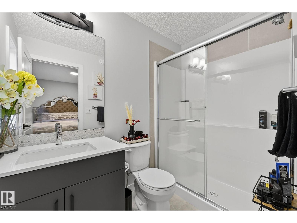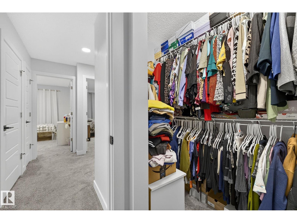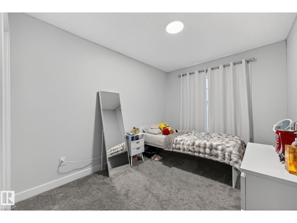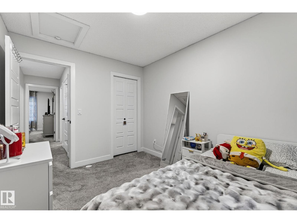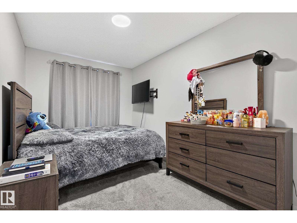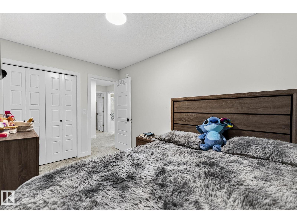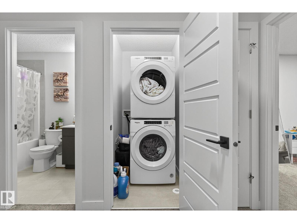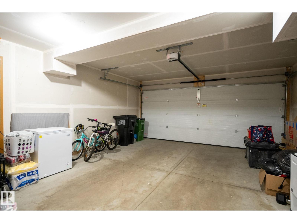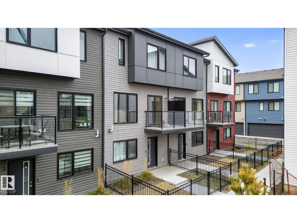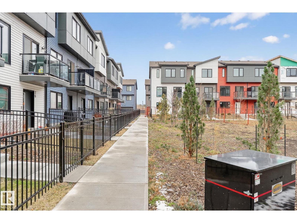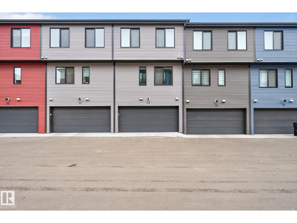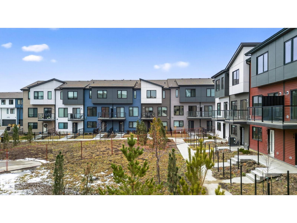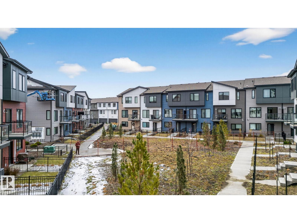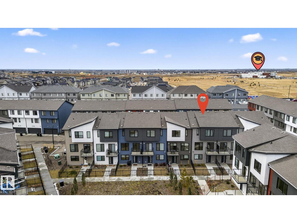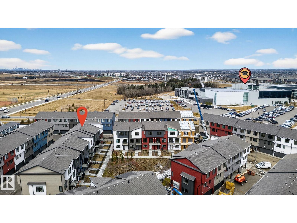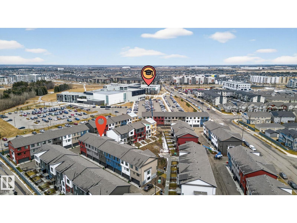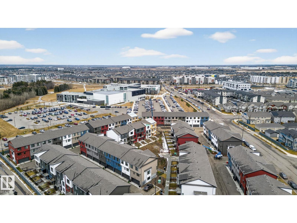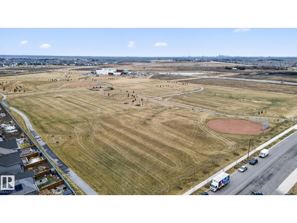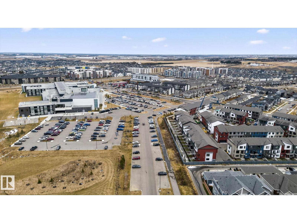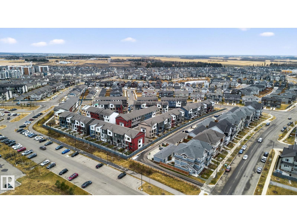#72 11910 35 Av Sw Edmonton, Alberta T6W 4Z8
$399,989Maintenance, Exterior Maintenance, Insurance, Property Management, Other, See Remarks
$261.76 Monthly
Maintenance, Exterior Maintenance, Insurance, Property Management, Other, See Remarks
$261.76 MonthlyFirst time home buyers!! Welcome to Desrochers! This meticulously Maintained 3-storey townhome offers 3 bedrooms, 2.5 bathrooms, a double attached garage, and a fully fenced yard for privacy and peace of mind. Step inside to 9 ft ceilings that create a bright, open feel, complemented by quartz countertops, upgraded finishes, and stylish railings throughout. The modern kitchen flows effortlessly into the dining area with direct access to a spacious balcony—perfect for morning coffee, summer BBQs, or simply unwinding after a long day. Upstairs, the primary suite features a sunlit ensuite and a generous walk-in closet. You’ll also appreciate the second-floor laundry, a convenient linen closet, and the versatile flex room on the main level—ideal for a home office, workout space, or guest area. Enjoy truly maintenance-free living. Located just steps from Dr. Anne Anderson High School, the Community Centre, parks, trails, and everyday amenities, this home delivers comfort, convenience, and modern (id:63013)
Property Details
| MLS® Number | E4466250 |
| Property Type | Single Family |
| Neigbourhood | Heritage Valley Town Centre Area |
| Amenities Near By | Golf Course, Playground, Public Transit, Schools, Shopping |
| Features | No Back Lane |
Building
| Bathroom Total | 3 |
| Bedrooms Total | 4 |
| Amenities | Ceiling - 9ft |
| Appliances | Dishwasher, Dryer, Garage Door Opener Remote(s), Garage Door Opener, Microwave Range Hood Combo, Refrigerator, Stove, Washer |
| Basement Type | None |
| Constructed Date | 2023 |
| Construction Style Attachment | Attached |
| Fire Protection | Smoke Detectors |
| Half Bath Total | 1 |
| Heating Type | Forced Air |
| Stories Total | 3 |
| Size Interior | 1,556 Ft2 |
| Type | Row / Townhouse |
Parking
| Attached Garage |
Land
| Acreage | No |
| Fence Type | Fence |
| Land Amenities | Golf Course, Playground, Public Transit, Schools, Shopping |
| Size Irregular | 169.26 |
| Size Total | 169.26 M2 |
| Size Total Text | 169.26 M2 |
Rooms
| Level | Type | Length | Width | Dimensions |
|---|---|---|---|---|
| Lower Level | Bedroom 4 | 9'2" x 8'10 | ||
| Main Level | Living Room | 17'3" x 13' | ||
| Main Level | Dining Room | 11'11" x 7'11 | ||
| Main Level | Kitchen | 13'10" x 10'6 | ||
| Upper Level | Primary Bedroom | 11'7" x 14'8 | ||
| Upper Level | Bedroom 2 | 8'9" x 11'6 | ||
| Upper Level | Bedroom 3 | 8'3" x 12'7 |

