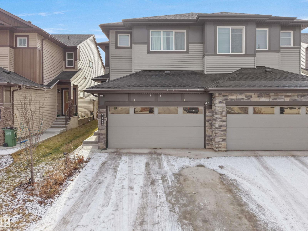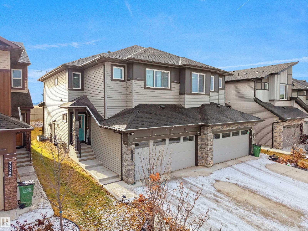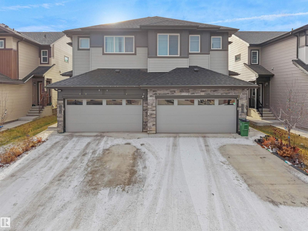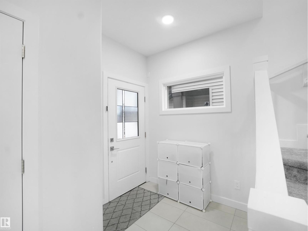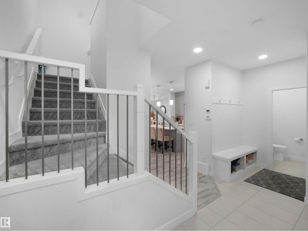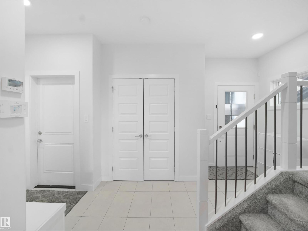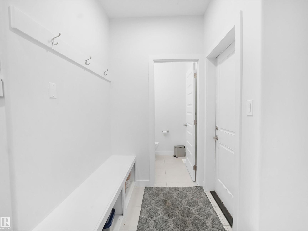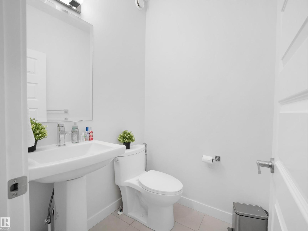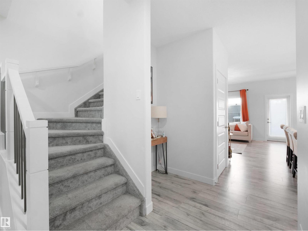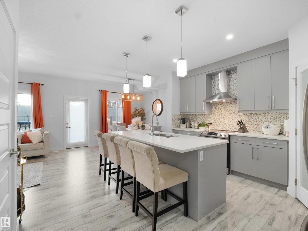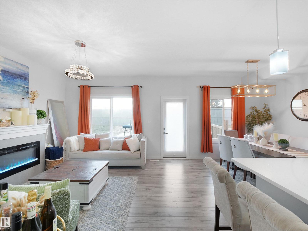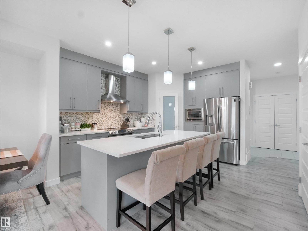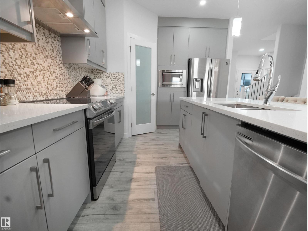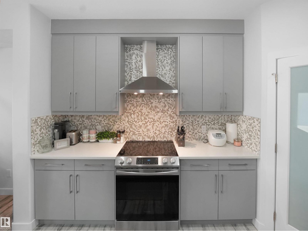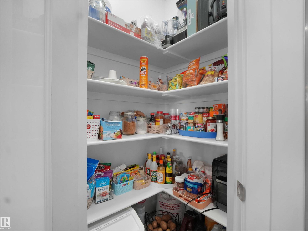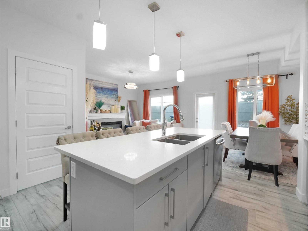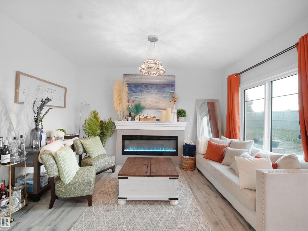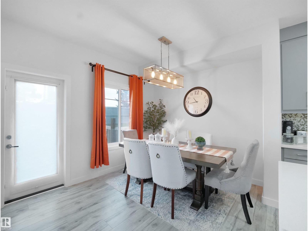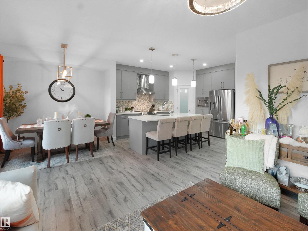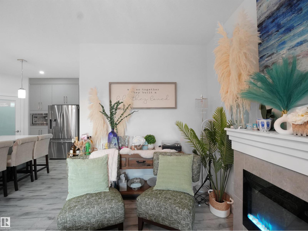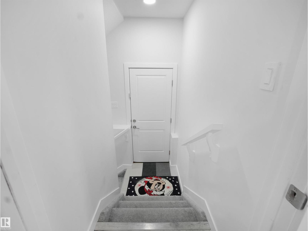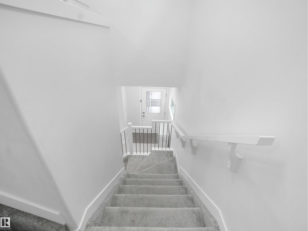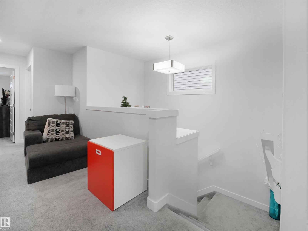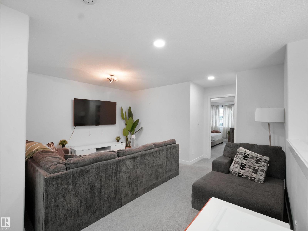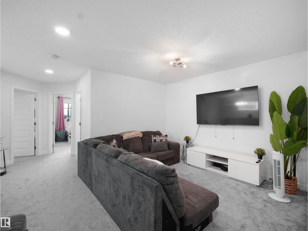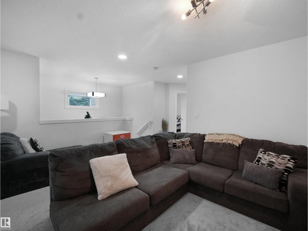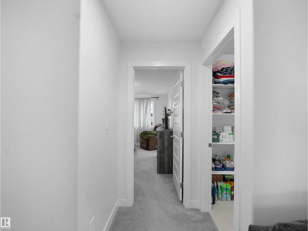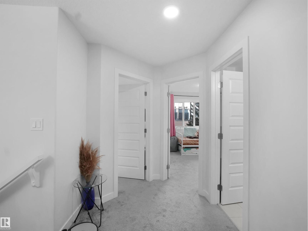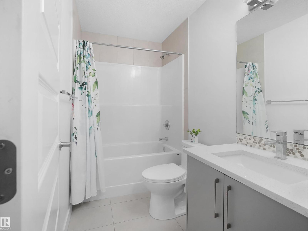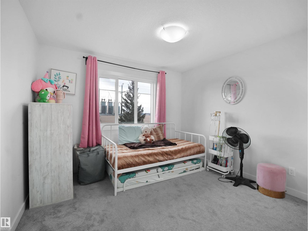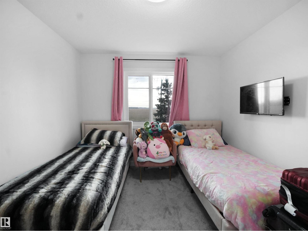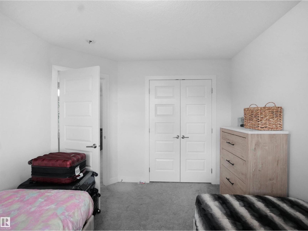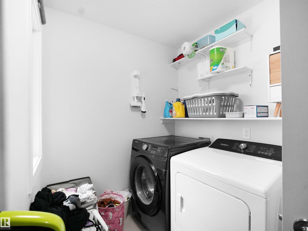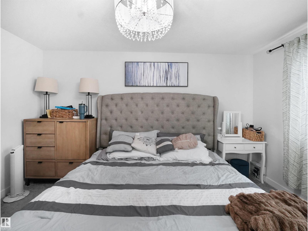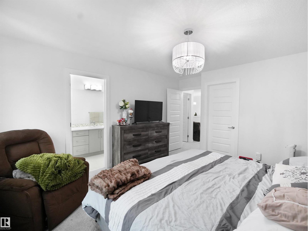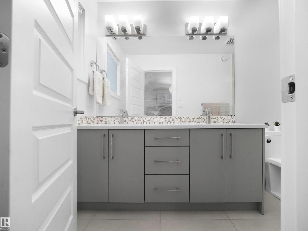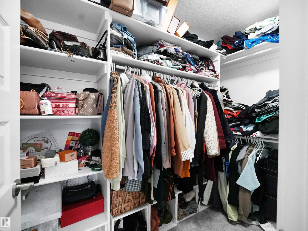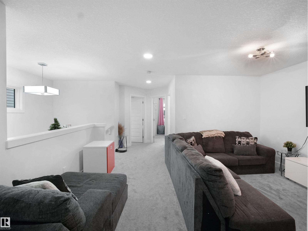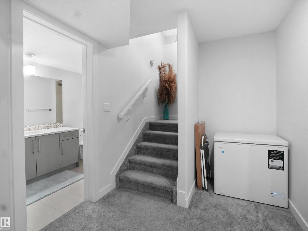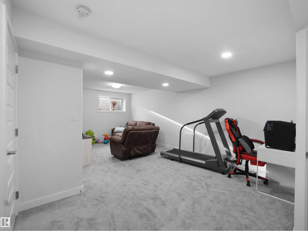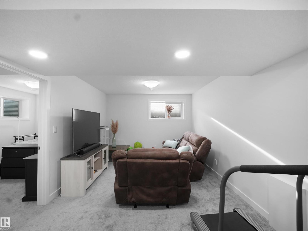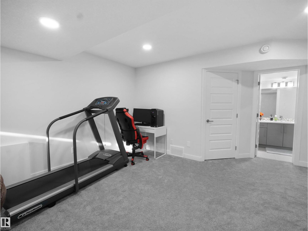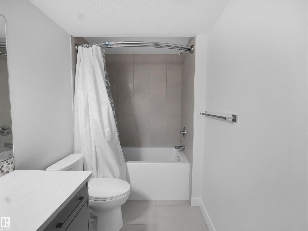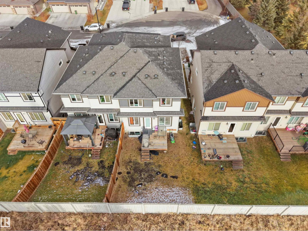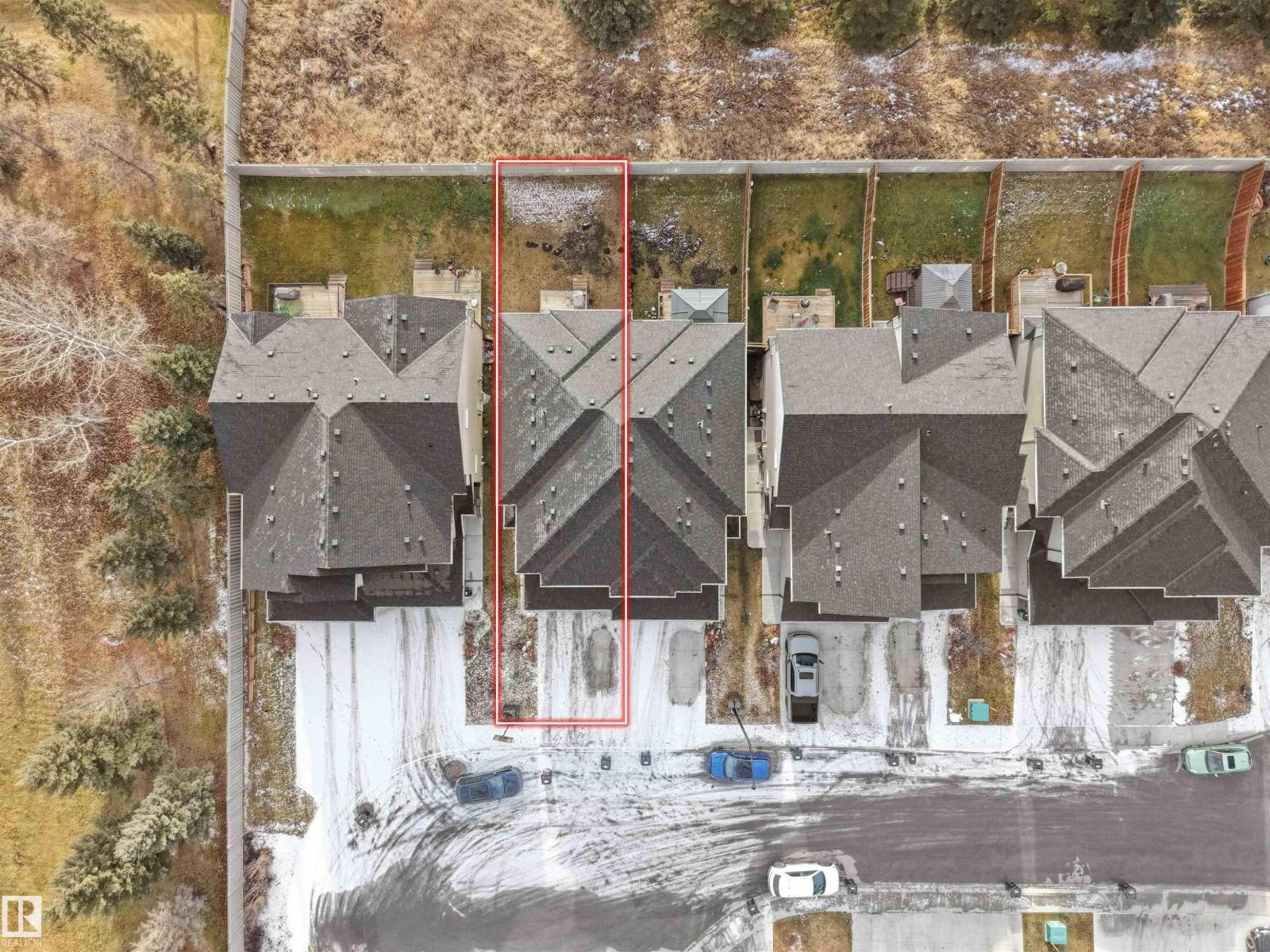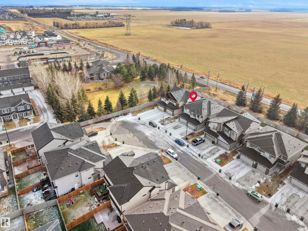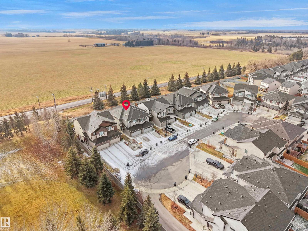4 Bedroom
4 Bathroom
1,772 ft2
Fireplace
Forced Air
$519,800
Discover this striking 2020-built duplex in the vibrant Chappelle community — boasting 9-ft ceilings on the main floor and a two-car garage. The main level presents a bright living area with large windows and an electric fireplace with elegant mantel, flowing into a designer kitchen featuring quartz countertops, a striking tile backsplash, stainless-steel appliances, a corner pantry, centre island and built-in microwave. The adjoining dining area looks out to the backyard, creating a seamless indoor-outdoor feel. Upstairs you’ll find the master retreat with a luxurious 5-piece ensuite and walk-in closet, plus two additional nicely sized bedrooms, a 4-piece bath, laundry room and a bonus room that strategically separates the master from the other bedrooms. The fully finished basement with separate entrance adds flexibility — offering a large bedroom, a 4-piece bath and a rec room ideal for family or multi-gen use. Located in a community rich in amenities. (id:63013)
Property Details
|
MLS® Number
|
E4466260 |
|
Property Type
|
Single Family |
|
Neigbourhood
|
Chappelle Area |
|
Amenities Near By
|
Playground, Public Transit, Schools, Shopping |
|
Features
|
See Remarks |
Building
|
Bathroom Total
|
4 |
|
Bedrooms Total
|
4 |
|
Appliances
|
Dishwasher, Dryer, Garage Door Opener Remote(s), Garage Door Opener, Hood Fan, Microwave, Refrigerator, Stove, Washer, Window Coverings |
|
Basement Development
|
Finished |
|
Basement Type
|
Full (finished) |
|
Constructed Date
|
2020 |
|
Construction Style Attachment
|
Semi-detached |
|
Fireplace Fuel
|
Electric |
|
Fireplace Present
|
Yes |
|
Fireplace Type
|
Unknown |
|
Half Bath Total
|
1 |
|
Heating Type
|
Forced Air |
|
Stories Total
|
2 |
|
Size Interior
|
1,772 Ft2 |
|
Type
|
Duplex |
Parking
Land
|
Acreage
|
No |
|
Land Amenities
|
Playground, Public Transit, Schools, Shopping |
|
Size Irregular
|
273.93 |
|
Size Total
|
273.93 M2 |
|
Size Total Text
|
273.93 M2 |
Rooms
| Level |
Type |
Length |
Width |
Dimensions |
|
Basement |
Bedroom 4 |
|
|
2.7m x 4.1m |
|
Basement |
Recreation Room |
|
|
5.2m x 7.6m |
|
Main Level |
Living Room |
|
|
4.1m x 4.3m |
|
Main Level |
Dining Room |
|
|
2.4m x 3.0m |
|
Main Level |
Kitchen |
|
|
3.1m x 4.1m |
|
Upper Level |
Primary Bedroom |
|
|
3.8m x 4.6m |
|
Upper Level |
Bedroom 2 |
|
|
3.4m x 3.6m |
|
Upper Level |
Bedroom 3 |
|
|
3.0m x 3.6m |
|
Upper Level |
Bonus Room |
|
|
4.7m x 4.6m |
|
Upper Level |
Laundry Room |
|
|
2.6m x 1.8m |
https://www.realtor.ca/real-estate/29120818/7256-chivers-pl-sw-edmonton-chappelle-area

