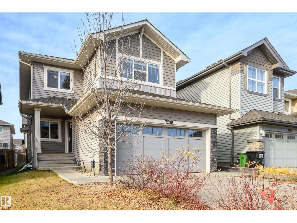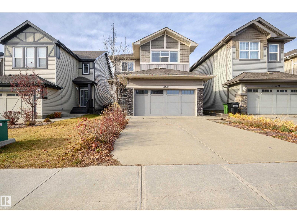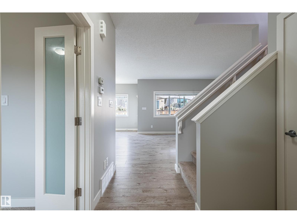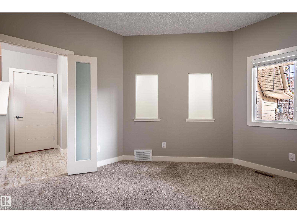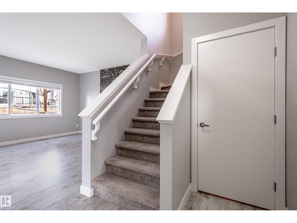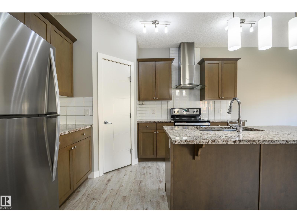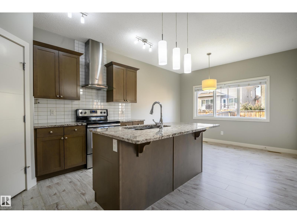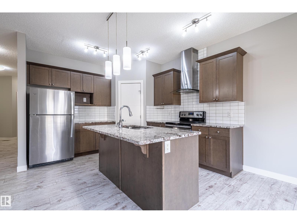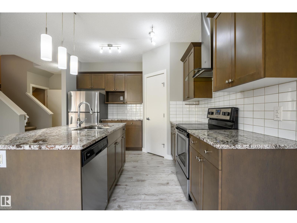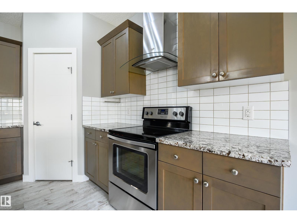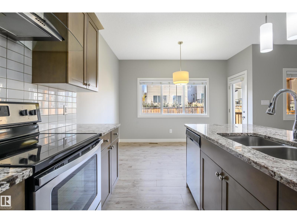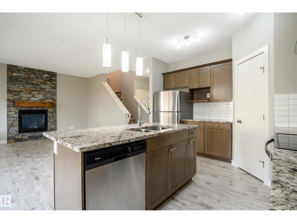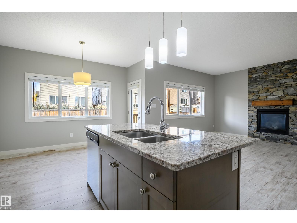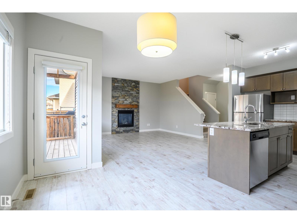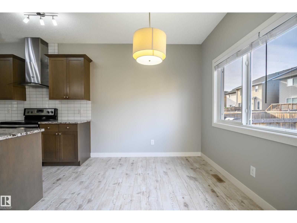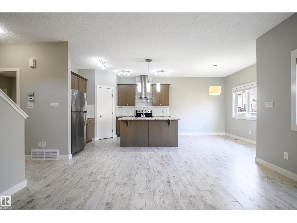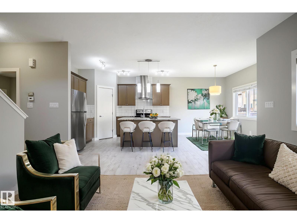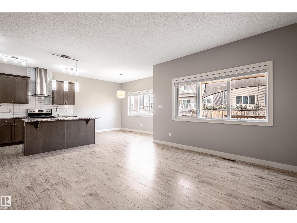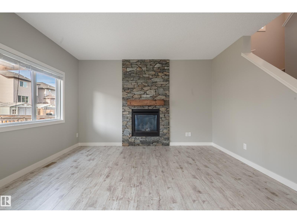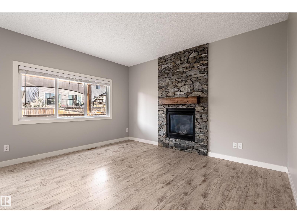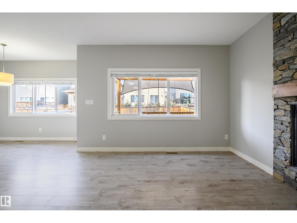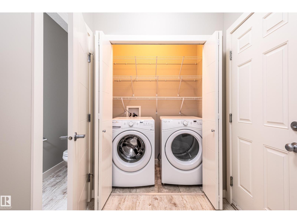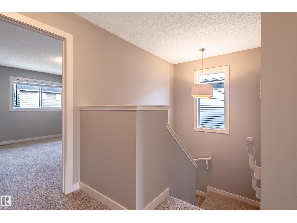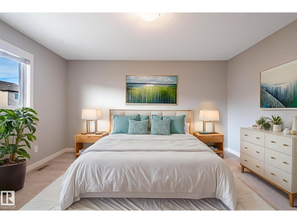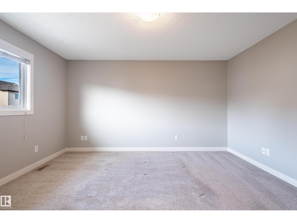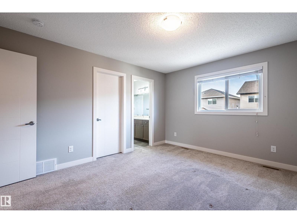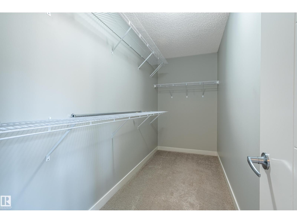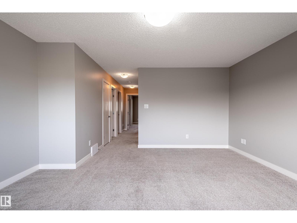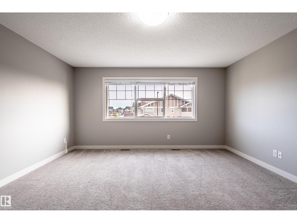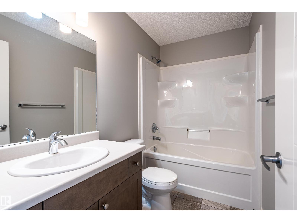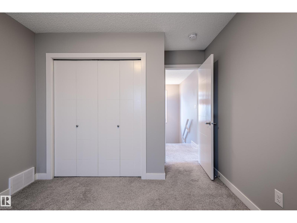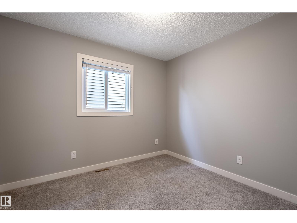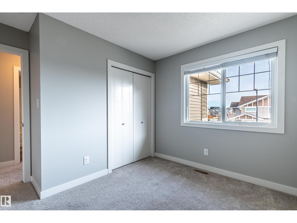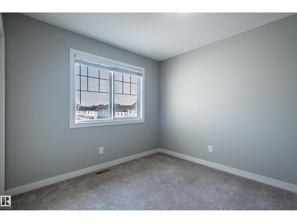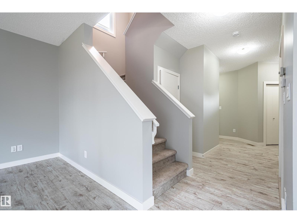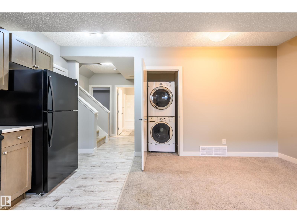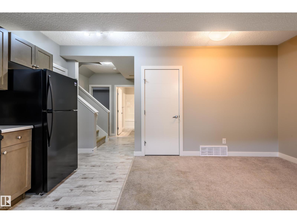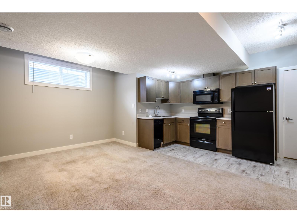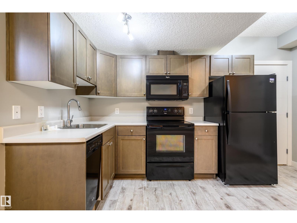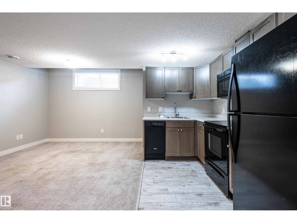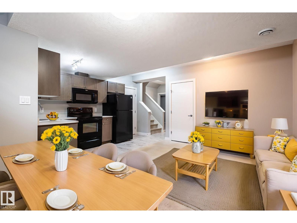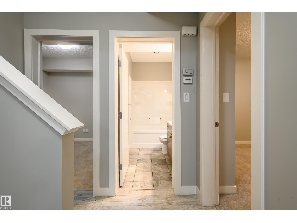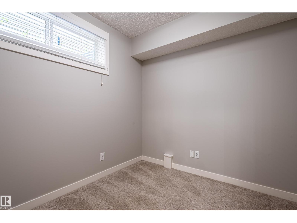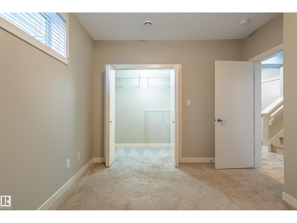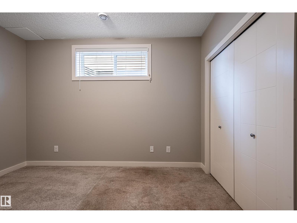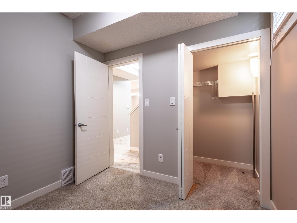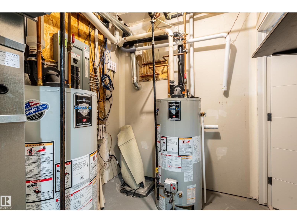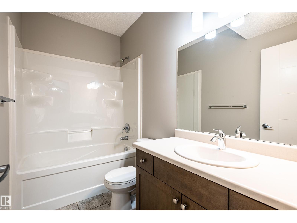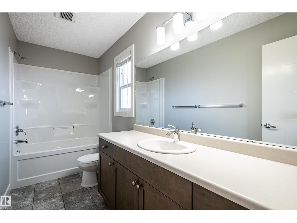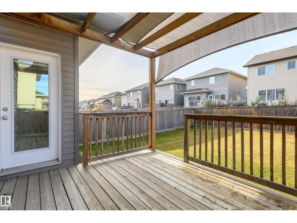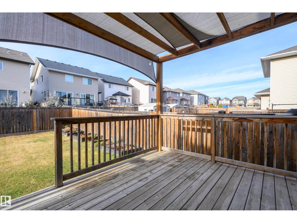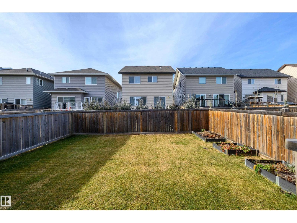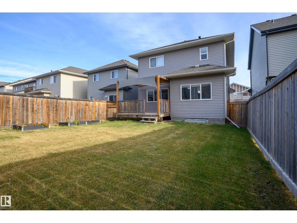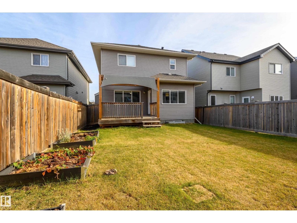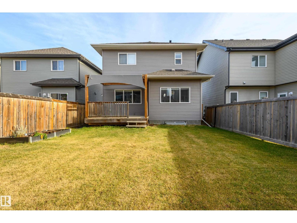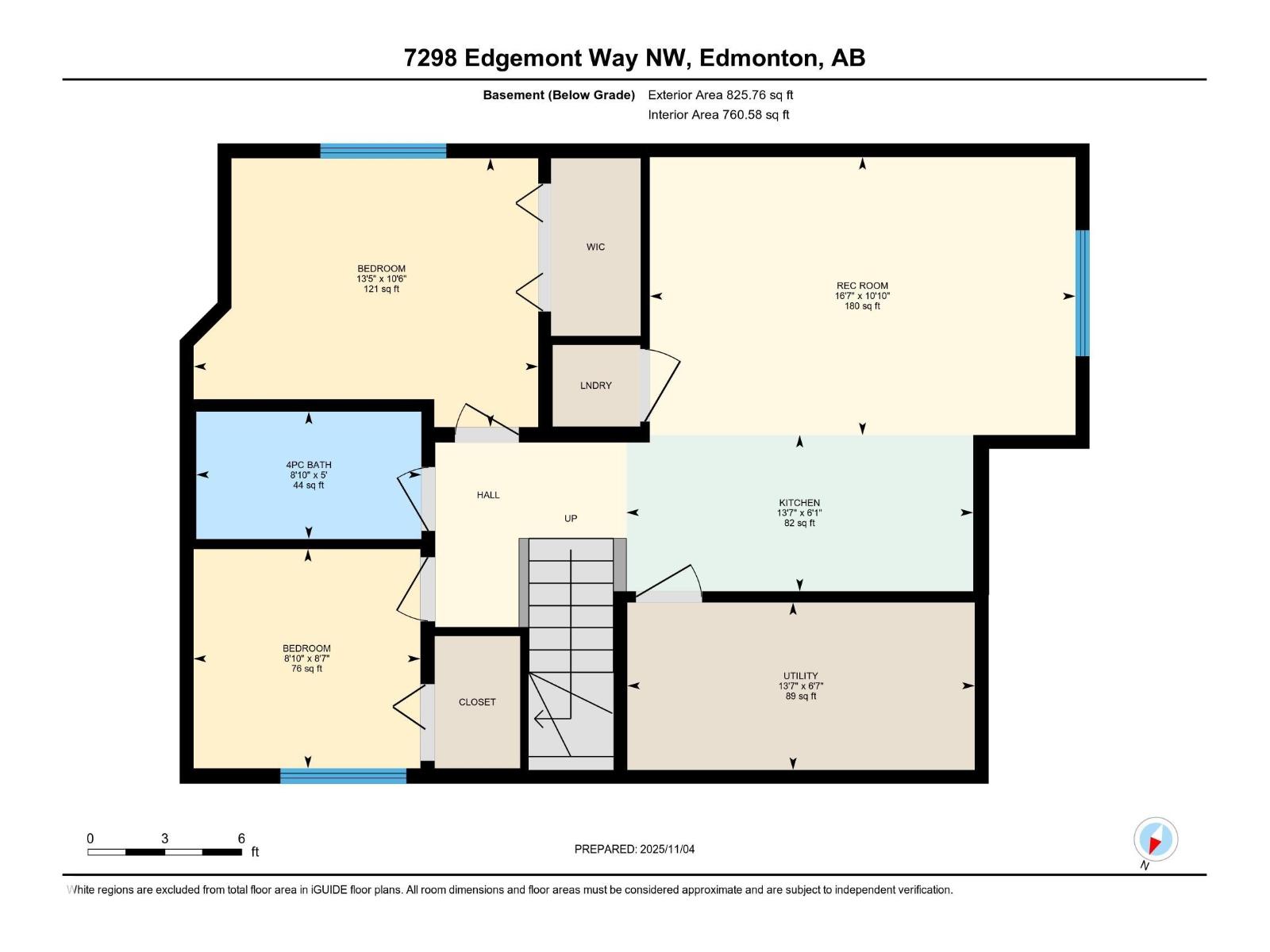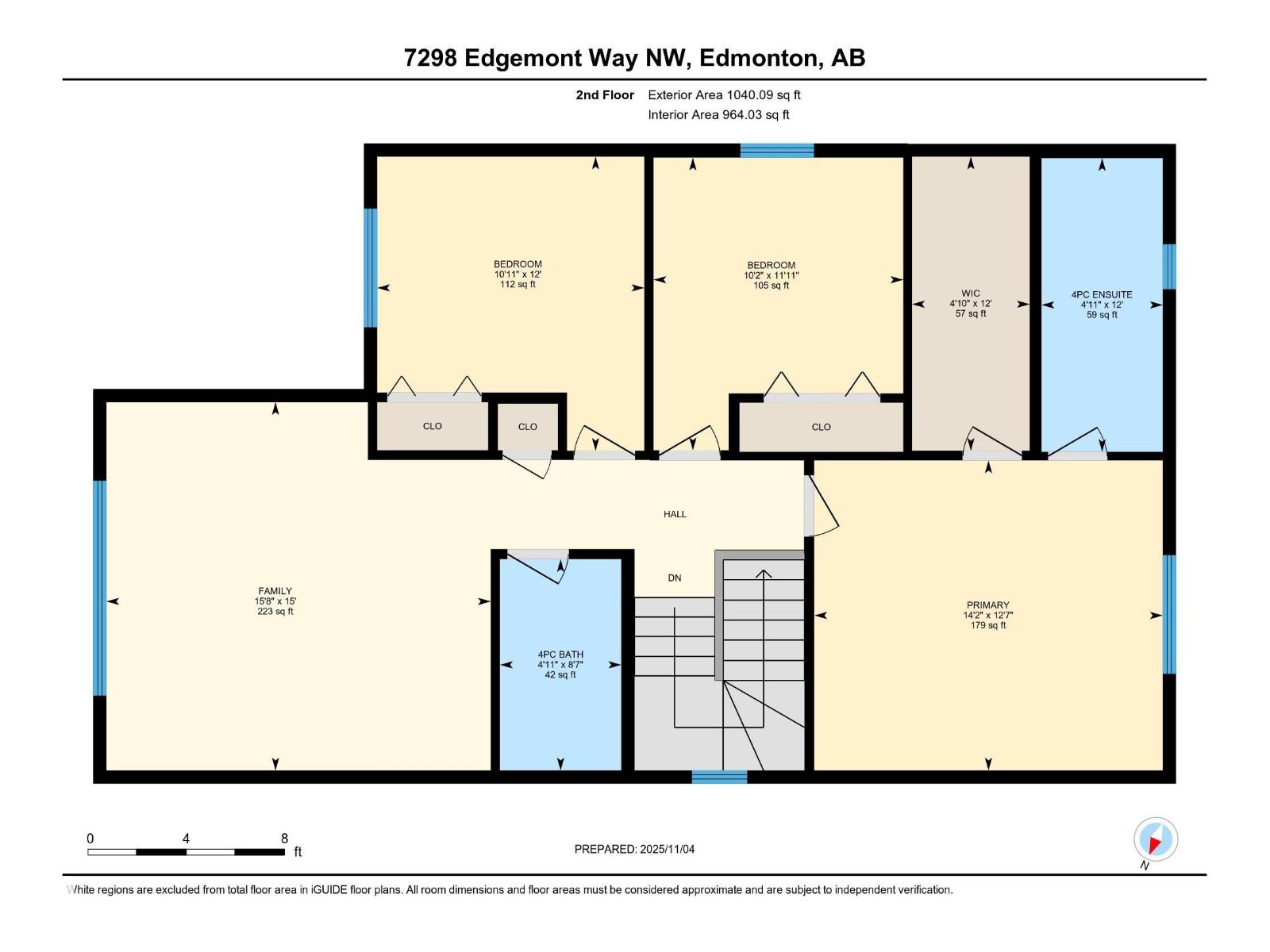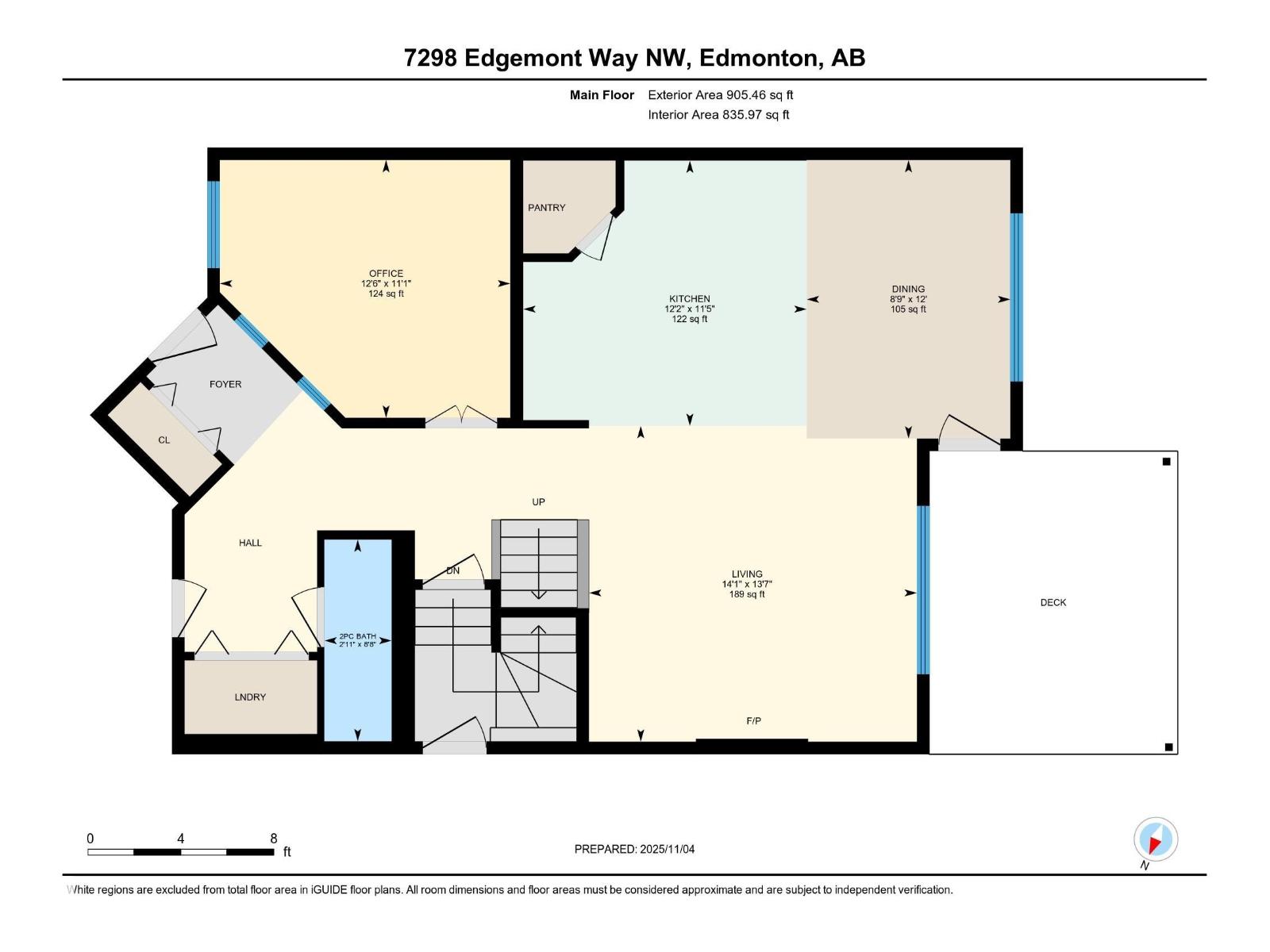7298 Edgemont Wy Nw Edmonton, Alberta T6M 2N5
$634,900
The BEST that EDGEMONT has to offer. This home features a LEGAL two-bedroom basement suite, PERFECT for homeowners seeking a MORTGAGE HELPER or investors pursuing steady INCOME. Offering an IDEAL blend of COMFORT and VERSATILITY, the main floor showcases a SPACIOUS kitchen with GRANITE COUNTERTOPS, a LARGE ISLAND, and an OPEN LAYOUT perfect for entertaining. A BRIGHT family room with EXPANSIVE WINDOWS overlooks the GENEROUS BACKYARD, while a den, 2-piece bath, and CONVENIENT LAUNDRY complete the level. Upstairs, you’ll find three LARGE BEDROOMS, two 4-piece bathrooms including an ensuite, and a ROOMY BONUS ROOM. The LEGAL basement suite includes separate laundry, two sizable bedrooms, and a SPACIOUS LIVING AREA — perfect for TENANTS or EXTENDED FAMILY. (id:63013)
Open House
This property has open houses!
1:00 pm
Ends at:3:00 pm
Property Details
| MLS® Number | E4464916 |
| Property Type | Single Family |
| Neigbourhood | Edgemont (Edmonton) |
| Features | Flat Site |
| Structure | Deck, Porch |
Building
| Bathroom Total | 4 |
| Bedrooms Total | 5 |
| Amenities | Ceiling - 9ft |
| Appliances | Garage Door Opener Remote(s), Garage Door Opener, Hood Fan, Microwave Range Hood Combo, Window Coverings, Dryer, Refrigerator, Two Stoves, Two Washers, Dishwasher |
| Basement Development | Finished |
| Basement Features | Suite |
| Basement Type | Full (finished) |
| Constructed Date | 2015 |
| Construction Style Attachment | Detached |
| Fireplace Fuel | Gas |
| Fireplace Present | Yes |
| Fireplace Type | Unknown |
| Half Bath Total | 1 |
| Heating Type | Forced Air |
| Stories Total | 2 |
| Size Interior | 1,946 Ft2 |
| Type | House |
Parking
| Attached Garage |
Land
| Acreage | No |
| Fence Type | Fence |
| Size Irregular | 372.65 |
| Size Total | 372.65 M2 |
| Size Total Text | 372.65 M2 |
Rooms
| Level | Type | Length | Width | Dimensions |
|---|---|---|---|---|
| Basement | Bedroom 4 | 10'6" x 13'5" | ||
| Basement | Bedroom 5 | 8'7" x 8'10" | ||
| Basement | Second Kitchen | 6'1" x 13'7" | ||
| Main Level | Living Room | 13'7" x 14'1" | ||
| Main Level | Dining Room | 12' x 8'9" | ||
| Main Level | Kitchen | 11'5" x 12'2" | ||
| Main Level | Den | 11'1" x 12'6" | ||
| Upper Level | Primary Bedroom | 12'7" x 14'2" | ||
| Upper Level | Bedroom 2 | 11'11" x 10'2 | ||
| Upper Level | Bedroom 3 | 12' x 10'11" | ||
| Upper Level | Bonus Room | 15' x 15'8" |
https://www.realtor.ca/real-estate/29075686/7298-edgemont-wy-nw-edmonton-edgemont-edmonton
102-3224 Parsons Rd Nw
Edmonton, Alberta T6N 1M2

