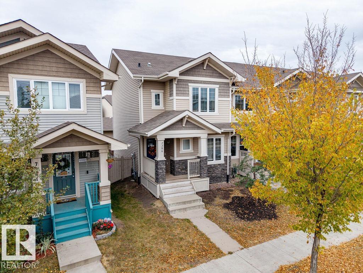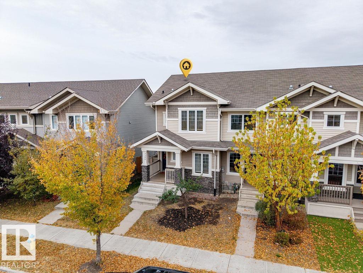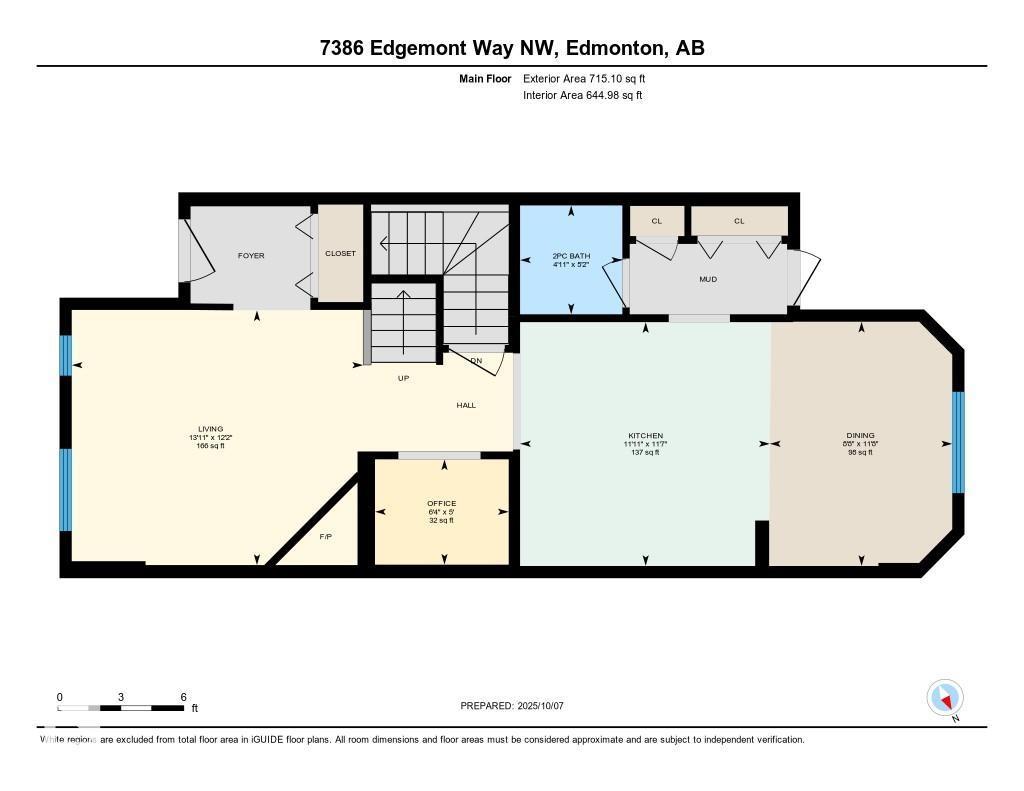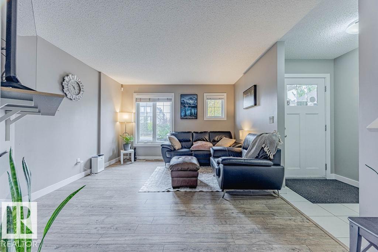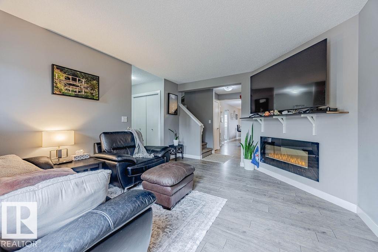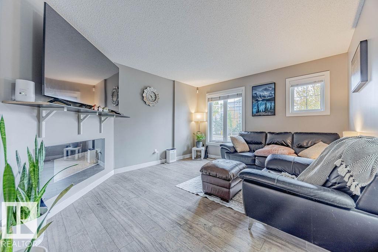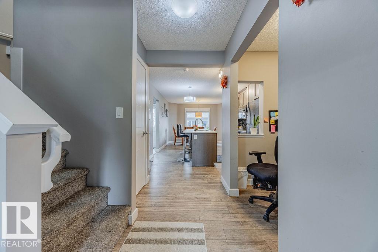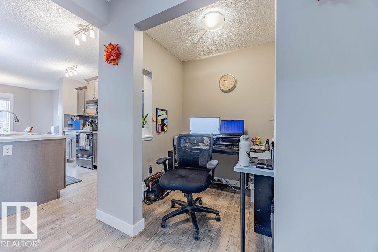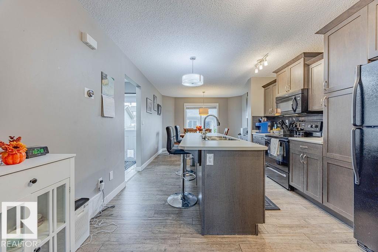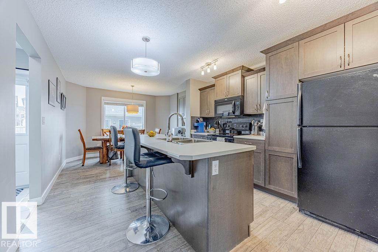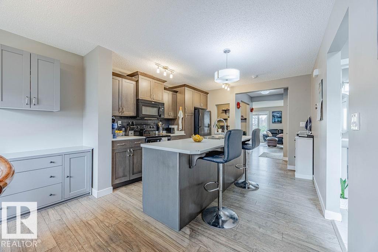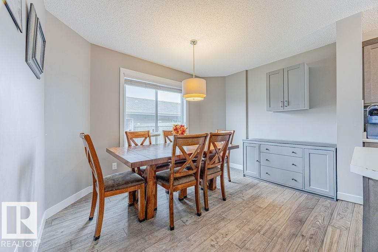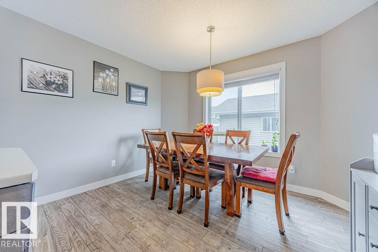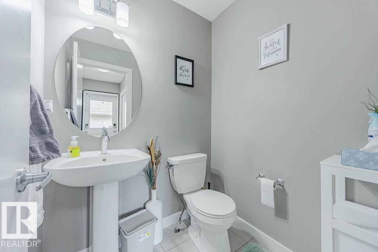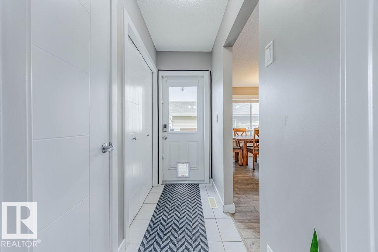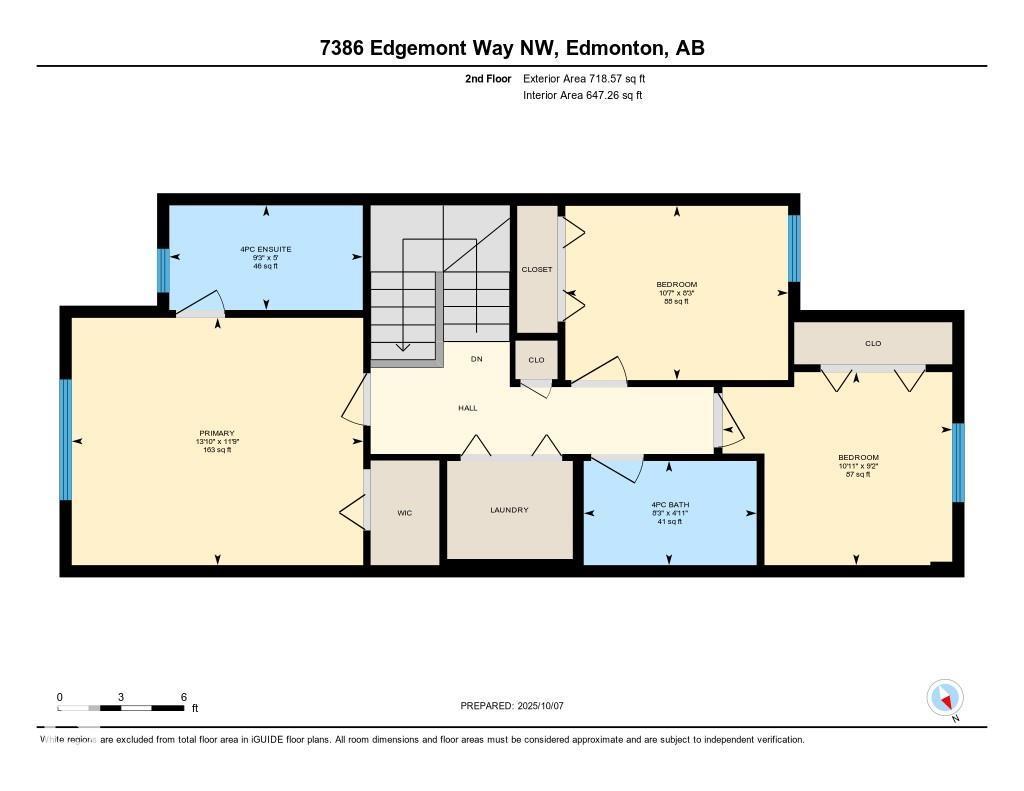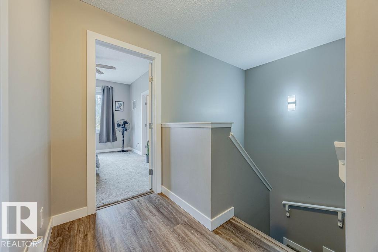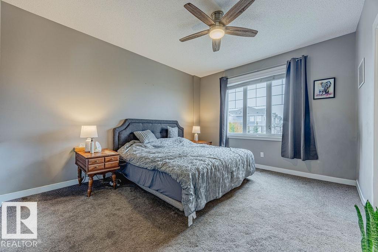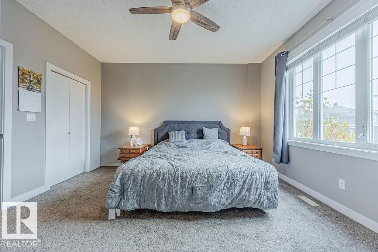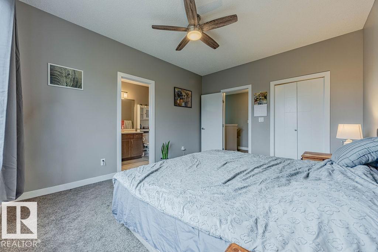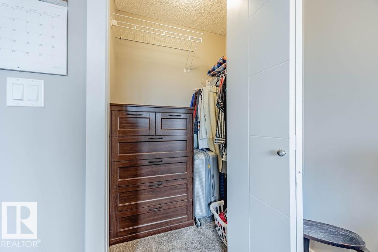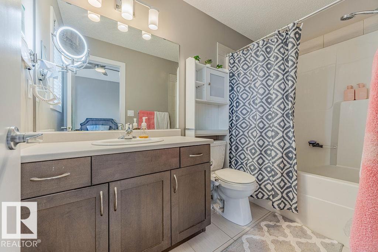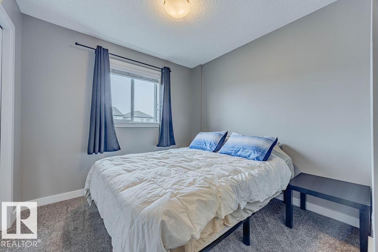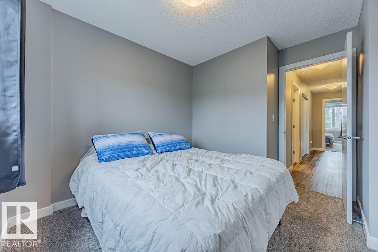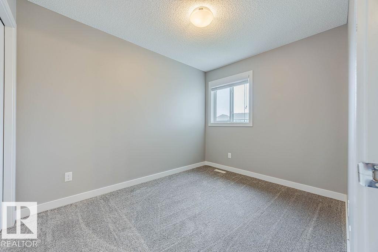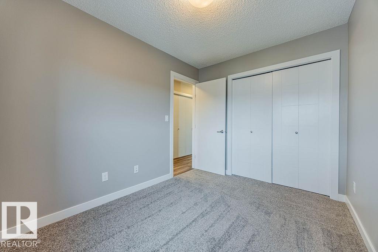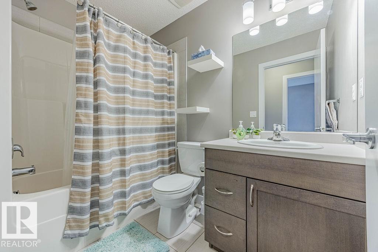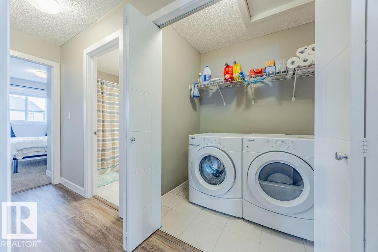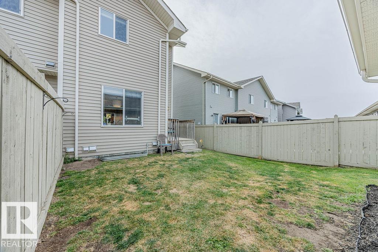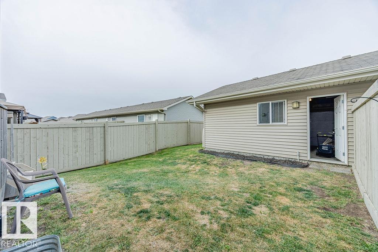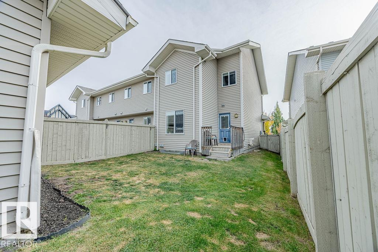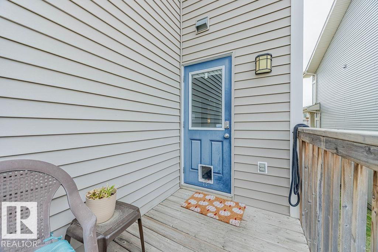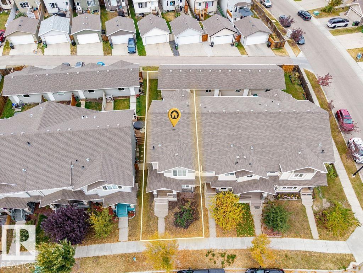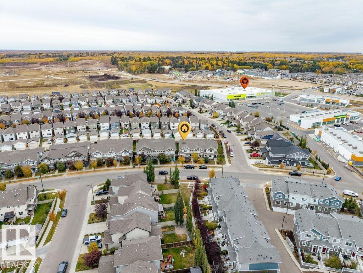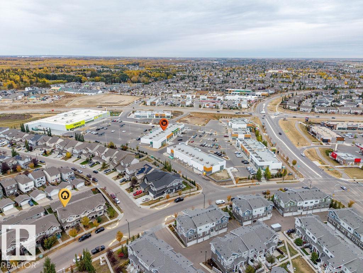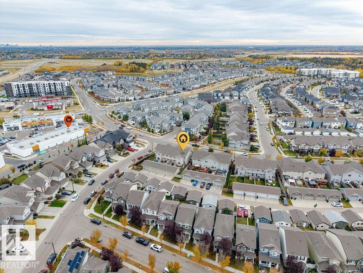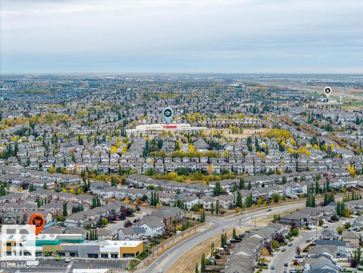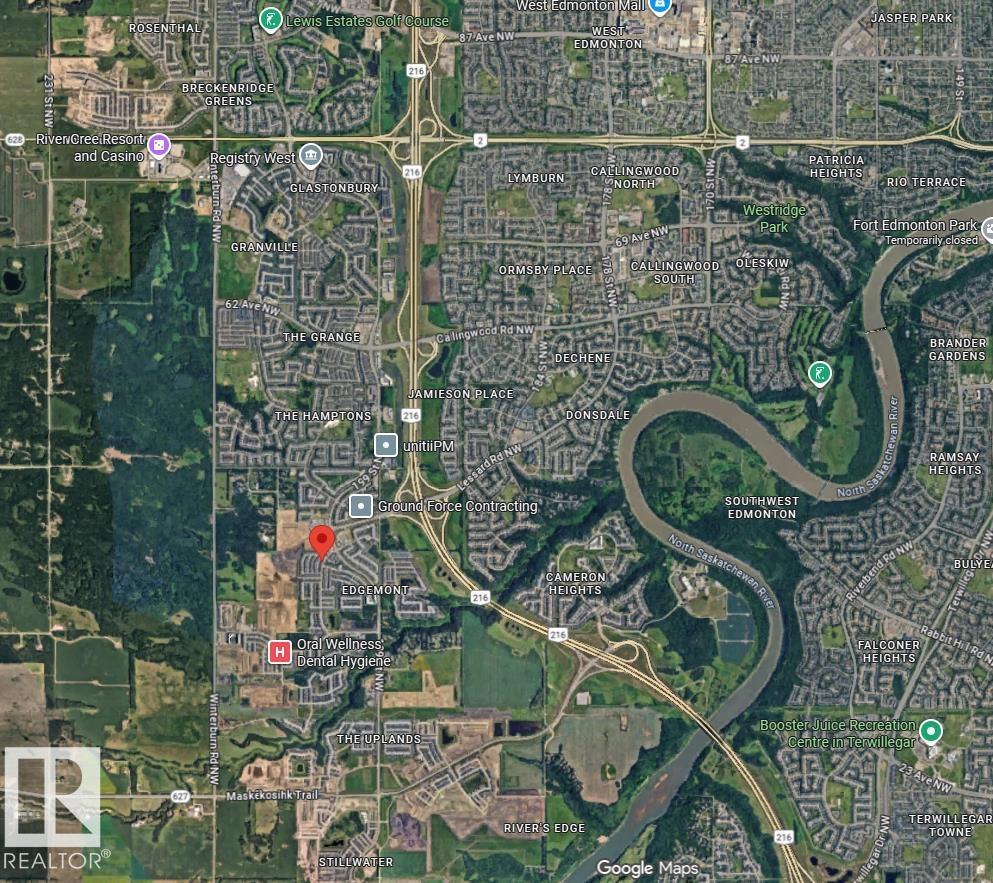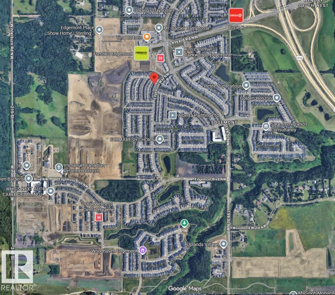3 Bedroom
3 Bathroom
1,434 ft2
Fireplace
Forced Air
$418,700
Welcome to this stylish opportunity in Edgemont! Offering the privacy and feel of a half-duplex by sharing only one wall, this spacious 1,435 ft2 END UNIT comes with NO CONDO FEES. The bright open-concept main floor features laminate flooring, a contemporary electric fireplace, functional kitchen boasting a large island, glass backsplash, black appliances and lots of cupboard and counter space. A major highlight is the convenient main-floor den, perfect for a home office, study area, or play space. Upstairs, you'll find three generous bedrooms including the primary suite offering 9-ft ceilings, spacious W/I closet, and a 4-pce ensuite. Completing the upper level is the laundry area with extra storage. Additional features include ceramic tile in all entries and bathrooms, fenced & landscaped yard, double detached garage parking for two vehicles, plus room for two more on the full driveway, prime location close to shopping, schools, the ravine and river valley trails and with quick access to the Anthony. (id:63013)
Property Details
|
MLS® Number
|
E4466274 |
|
Property Type
|
Single Family |
|
Neigbourhood
|
Edgemont (Edmonton) |
|
Amenities Near By
|
Golf Course, Public Transit, Schools, Shopping |
|
Features
|
Paved Lane, Park/reserve |
|
Parking Space Total
|
4 |
Building
|
Bathroom Total
|
3 |
|
Bedrooms Total
|
3 |
|
Amenities
|
Vinyl Windows |
|
Appliances
|
Dishwasher, Dryer, Garage Door Opener Remote(s), Garage Door Opener, Microwave Range Hood Combo, Refrigerator, Stove, Washer, Window Coverings |
|
Basement Development
|
Unfinished |
|
Basement Type
|
Full (unfinished) |
|
Constructed Date
|
2014 |
|
Construction Style Attachment
|
Attached |
|
Fireplace Fuel
|
Electric |
|
Fireplace Present
|
Yes |
|
Fireplace Type
|
Unknown |
|
Half Bath Total
|
1 |
|
Heating Type
|
Forced Air |
|
Stories Total
|
2 |
|
Size Interior
|
1,434 Ft2 |
|
Type
|
Row / Townhouse |
Parking
Land
|
Acreage
|
No |
|
Fence Type
|
Fence |
|
Land Amenities
|
Golf Course, Public Transit, Schools, Shopping |
|
Size Irregular
|
262.87 |
|
Size Total
|
262.87 M2 |
|
Size Total Text
|
262.87 M2 |
Rooms
| Level |
Type |
Length |
Width |
Dimensions |
|
Main Level |
Living Room |
4.23 m |
3.7 m |
4.23 m x 3.7 m |
|
Main Level |
Dining Room |
3.55 m |
2.65 m |
3.55 m x 2.65 m |
|
Main Level |
Kitchen |
3.63 m |
3.54 m |
3.63 m x 3.54 m |
|
Main Level |
Den |
1.94 m |
1.53 m |
1.94 m x 1.53 m |
|
Upper Level |
Primary Bedroom |
4.23 m |
3.59 m |
4.23 m x 3.59 m |
|
Upper Level |
Bedroom 2 |
3.33 m |
2.8 m |
3.33 m x 2.8 m |
|
Upper Level |
Bedroom 3 |
3.23 m |
2.53 m |
3.23 m x 2.53 m |
https://www.realtor.ca/real-estate/29121830/7386-edgemont-wy-nw-edmonton-edgemont-edmonton

