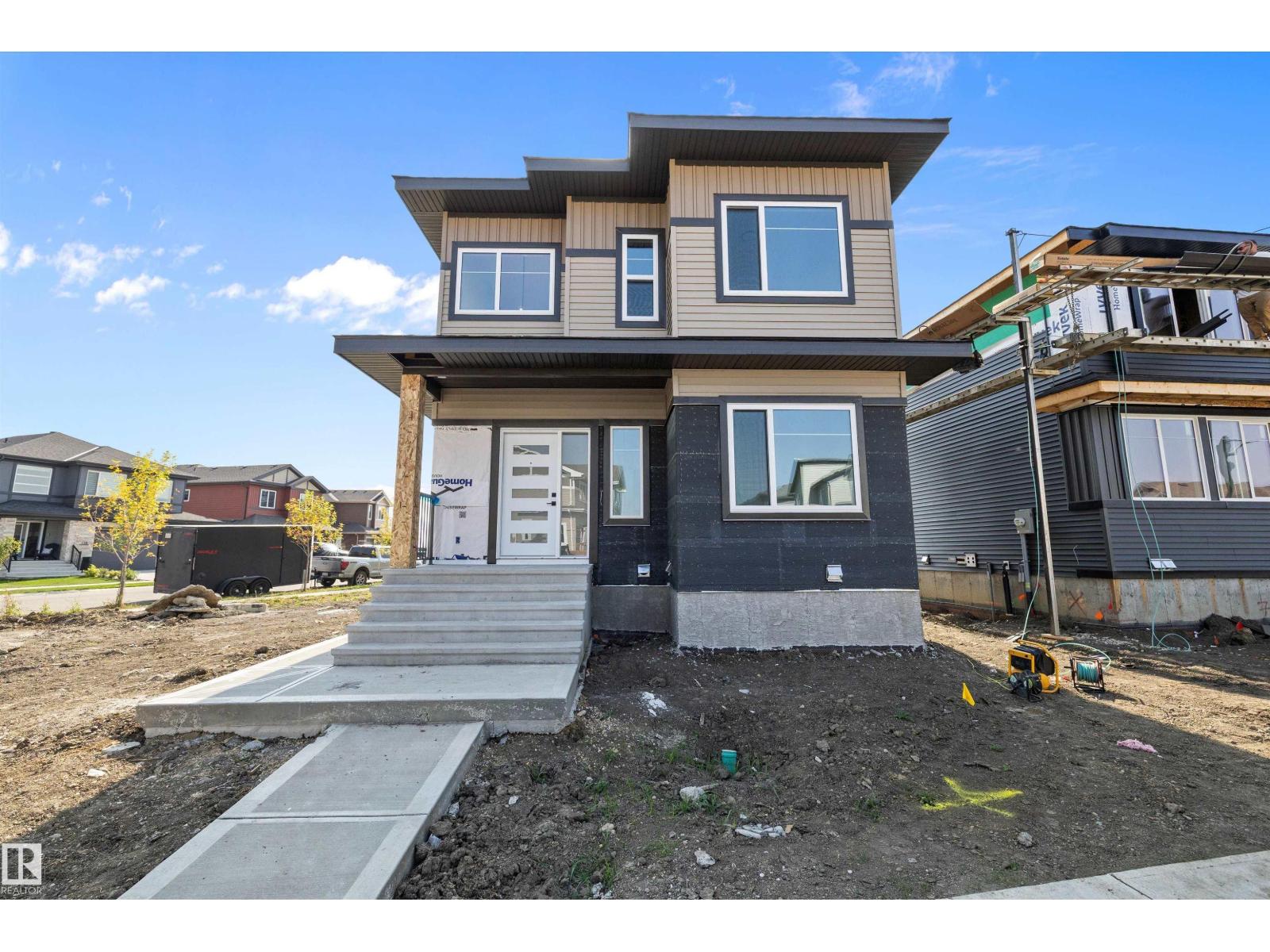4 Bedroom
4 Bathroom
1,884 ft2
Fireplace
Forced Air
$579,900
Looking for a home that helps pay the mortgage? This brand new property features a fully finished legal 2-bedroom basement suite—ideal for rental income or extended family. The main floor welcomes you with a spacious foyer, a versatile den or fourth bedroom, and a full 4-piece bathroom. An open-concept living room, kitchen, and dining area follow, complete with a walk-in pantry and rear closet. Upstairs offers a bonus room, laundry, full bath, and three bedrooms, including a generous primary suite with 4-piece ensuite and walk-in closet. The 22'x20' double detached garage adds even more value. A smart investment and perfect family home in one! Don't forget this one is a corner lot so nice big yard. (id:63013)
Property Details
|
MLS® Number
|
E4458587 |
|
Property Type
|
Single Family |
|
Neigbourhood
|
South Pointe |
|
Amenities Near By
|
Playground, Public Transit, Schools, Shopping |
|
Community Features
|
Public Swimming Pool |
|
Features
|
Flat Site |
|
Parking Space Total
|
2 |
Building
|
Bathroom Total
|
4 |
|
Bedrooms Total
|
4 |
|
Amenities
|
Ceiling - 9ft |
|
Basement Development
|
Finished |
|
Basement Features
|
Suite |
|
Basement Type
|
Full (finished) |
|
Constructed Date
|
2025 |
|
Construction Style Attachment
|
Detached |
|
Fireplace Fuel
|
Electric |
|
Fireplace Present
|
Yes |
|
Fireplace Type
|
Insert |
|
Heating Type
|
Forced Air |
|
Stories Total
|
2 |
|
Size Interior
|
1,884 Ft2 |
|
Type
|
House |
Parking
Land
|
Acreage
|
No |
|
Fence Type
|
Not Fenced |
|
Land Amenities
|
Playground, Public Transit, Schools, Shopping |
|
Size Irregular
|
561.13 |
|
Size Total
|
561.13 M2 |
|
Size Total Text
|
561.13 M2 |
Rooms
| Level |
Type |
Length |
Width |
Dimensions |
|
Main Level |
Living Room |
5.28 m |
3.81 m |
5.28 m x 3.81 m |
|
Main Level |
Dining Room |
3 m |
3.81 m |
3 m x 3.81 m |
|
Main Level |
Kitchen |
3.63 m |
3 m |
3.63 m x 3 m |
|
Main Level |
Den |
3.94 m |
2.9 m |
3.94 m x 2.9 m |
|
Main Level |
Bedroom 4 |
3.94 m |
2.9 m |
3.94 m x 2.9 m |
|
Upper Level |
Primary Bedroom |
4.87 m |
3.82 m |
4.87 m x 3.82 m |
|
Upper Level |
Bedroom 2 |
3.57 m |
2.89 m |
3.57 m x 2.89 m |
|
Upper Level |
Bedroom 3 |
3.89 m |
2.89 m |
3.89 m x 2.89 m |
|
Upper Level |
Bonus Room |
2.87 m |
3.67 m |
2.87 m x 3.67 m |
https://www.realtor.ca/real-estate/28888648/74-eden-li-fort-saskatchewan-south-pointe

















































