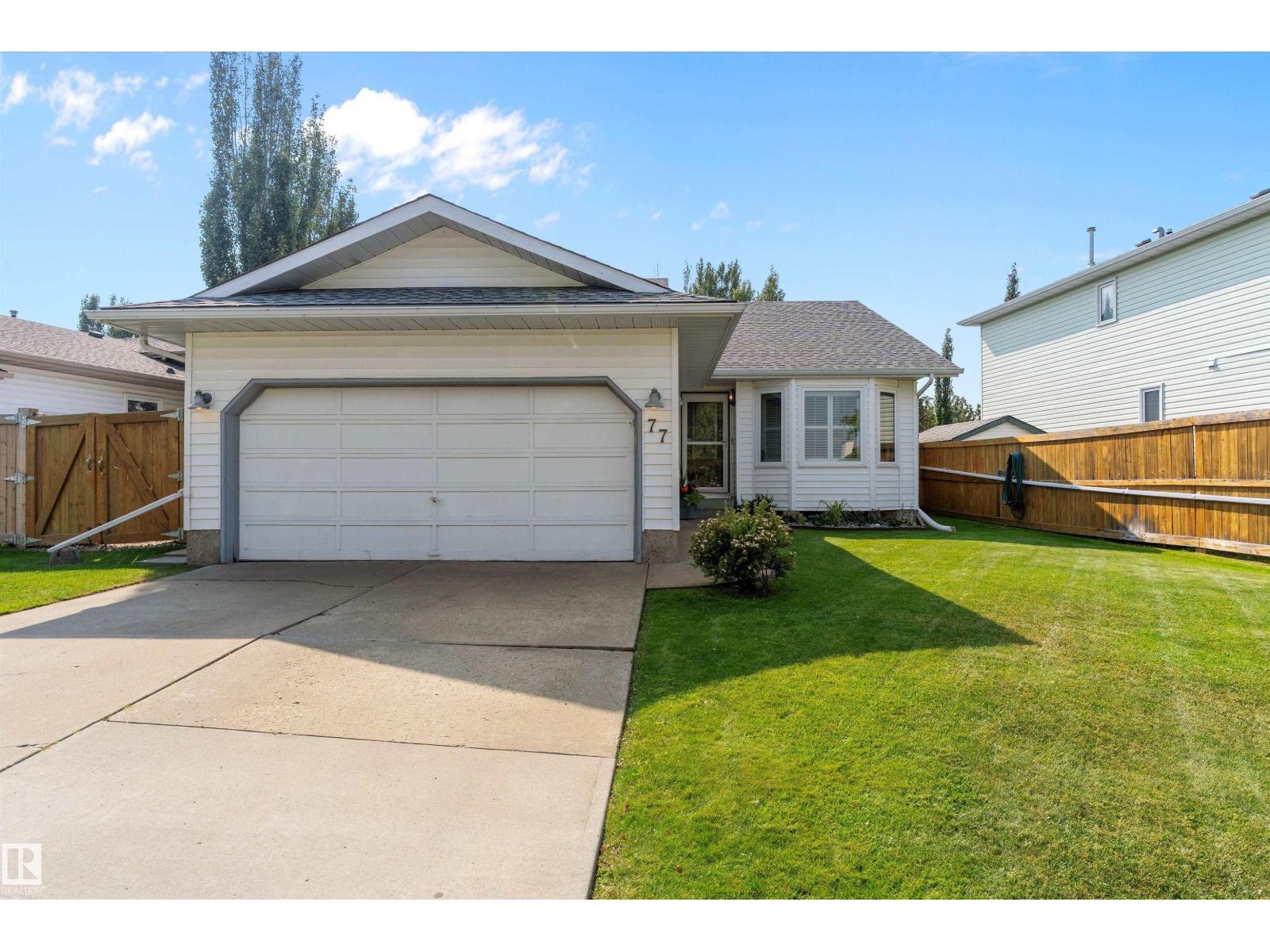3 Bedroom
3 Bathroom
1,277 ft2
Bi-Level
Fireplace
Central Air Conditioning
Forced Air
$485,000
This turnkey home is in immaculate condition and designed for both comfort and style. Step into the living room with vaulted ceilings, bay window, and a striking feature wall. The U-shaped kitchen makes cooking a joy with stainless steel appliances, dual oven induction stove, and breakfast bar. From here, walk out to your backyard oasis. A two-tier, maintenance-free deck overlooking trees, perennials, and beautiful low-maintenance landscaping. The main bedroom feels like a retreat with its custom walk-in dressing room and upgraded ensuite, while a second bedroom and modern bath complete the main floor. Downstairs offers a spacious rec room with gas fireplace, large windows, an additional bedroom, half bath with laundry, and generous storage. Located in a welcoming community with quick access to Edmonton and the airport, this home truly offers the best of lifestyle and location. (id:63013)
Property Details
|
MLS® Number
|
E4457437 |
|
Property Type
|
Single Family |
|
Neigbourhood
|
Meadowview Park_LEDU |
|
Amenities Near By
|
Schools |
|
Features
|
Exterior Walls- 2x6" |
|
Parking Space Total
|
4 |
|
Structure
|
Deck |
Building
|
Bathroom Total
|
3 |
|
Bedrooms Total
|
3 |
|
Amenities
|
Vinyl Windows |
|
Appliances
|
Dishwasher, Dryer, Microwave Range Hood Combo, Refrigerator, Storage Shed, Central Vacuum, Washer, Window Coverings, Stove |
|
Architectural Style
|
Bi-level |
|
Basement Development
|
Finished |
|
Basement Type
|
Full (finished) |
|
Ceiling Type
|
Vaulted |
|
Constructed Date
|
1991 |
|
Construction Style Attachment
|
Detached |
|
Cooling Type
|
Central Air Conditioning |
|
Fireplace Fuel
|
Gas |
|
Fireplace Present
|
Yes |
|
Fireplace Type
|
Unknown |
|
Half Bath Total
|
1 |
|
Heating Type
|
Forced Air |
|
Size Interior
|
1,277 Ft2 |
|
Type
|
House |
Parking
Land
|
Acreage
|
No |
|
Fence Type
|
Fence |
|
Land Amenities
|
Schools |
|
Size Irregular
|
540.04 |
|
Size Total
|
540.04 M2 |
|
Size Total Text
|
540.04 M2 |
Rooms
| Level |
Type |
Length |
Width |
Dimensions |
|
Basement |
Family Room |
9.15 m |
5.5 m |
9.15 m x 5.5 m |
|
Basement |
Bedroom 3 |
3.86 m |
3.66 m |
3.86 m x 3.66 m |
|
Main Level |
Living Room |
5.04 m |
3.66 m |
5.04 m x 3.66 m |
|
Main Level |
Dining Room |
3.28 m |
2.82 m |
3.28 m x 2.82 m |
|
Main Level |
Kitchen |
4.76 m |
3.94 m |
4.76 m x 3.94 m |
|
Main Level |
Primary Bedroom |
8.05 m |
3.95 m |
8.05 m x 3.95 m |
|
Main Level |
Bedroom 2 |
3.95 m |
3.6 m |
3.95 m x 3.6 m |
https://www.realtor.ca/real-estate/28854491/77-meadowview-dr-leduc-meadowview-parkledu































































